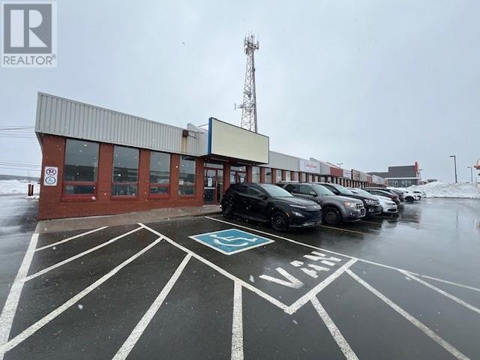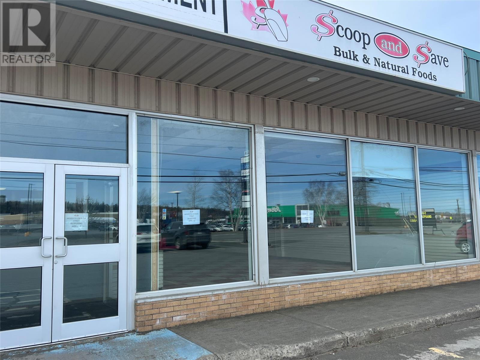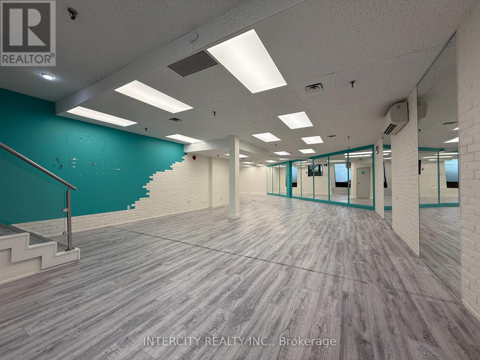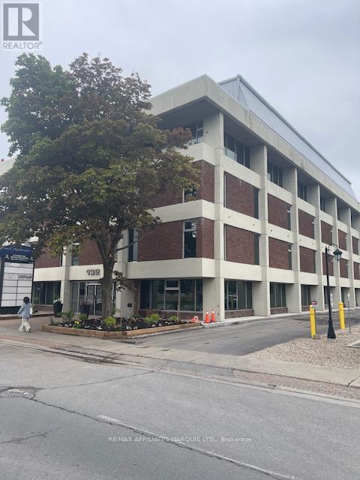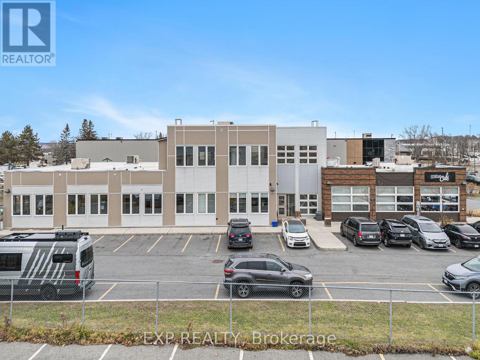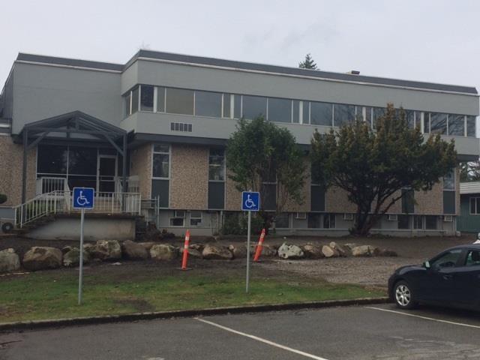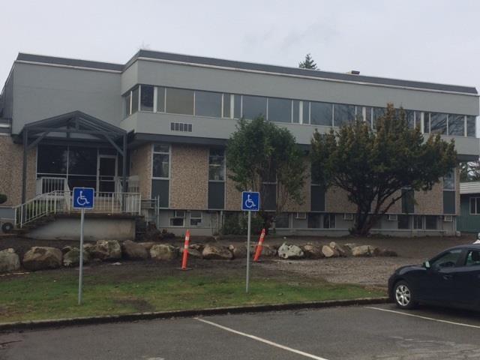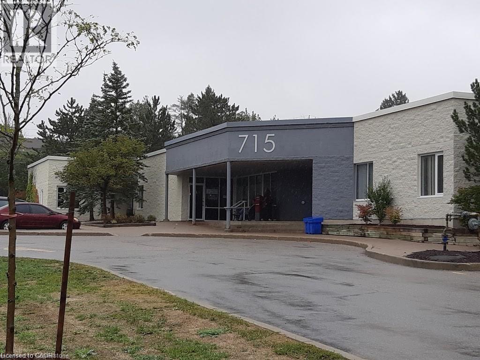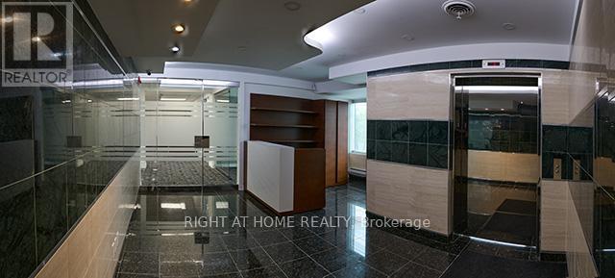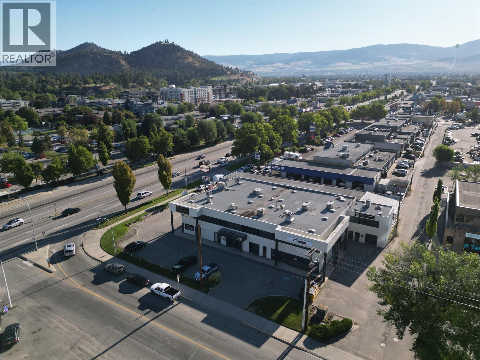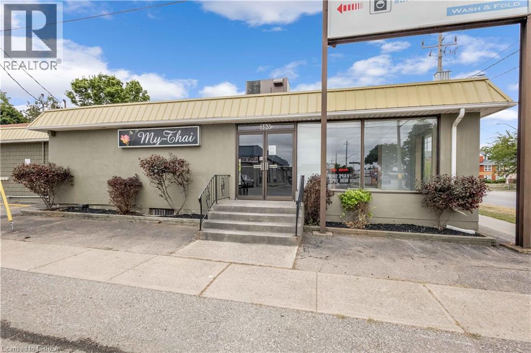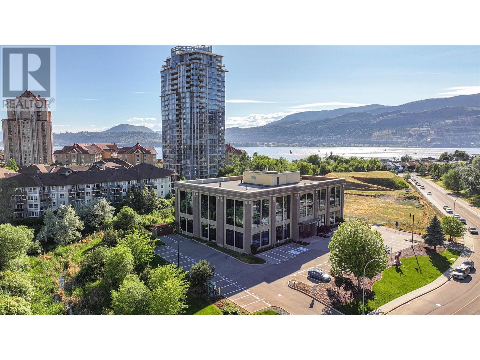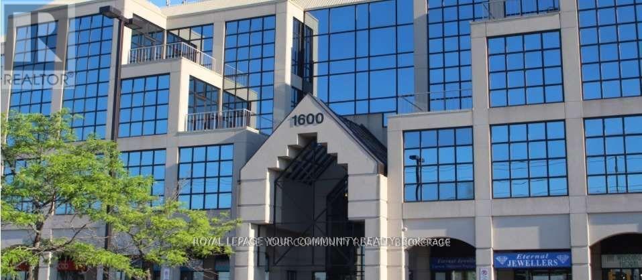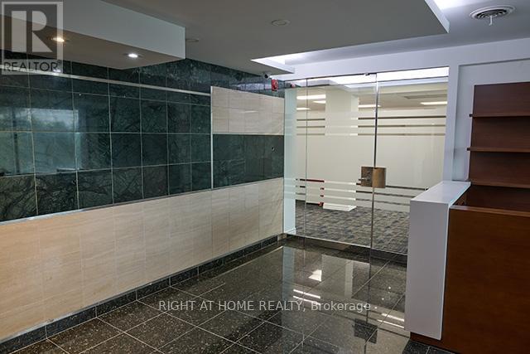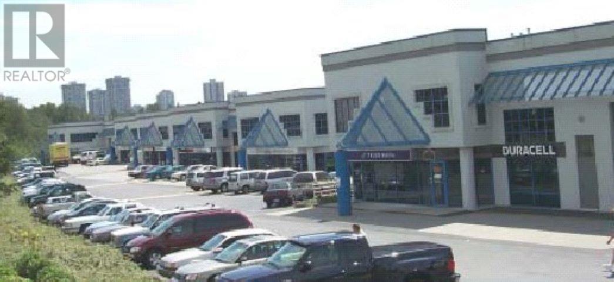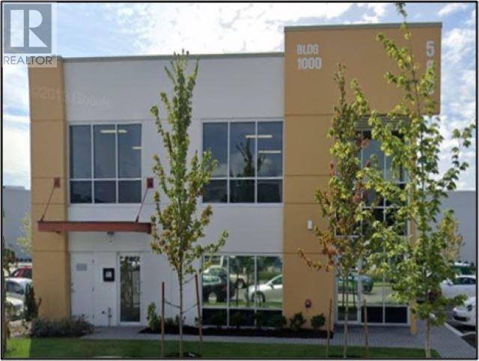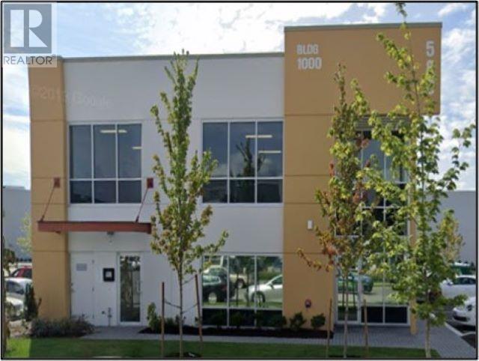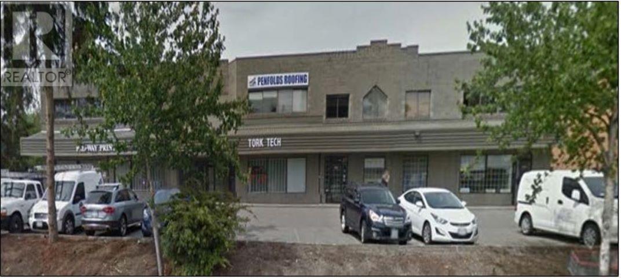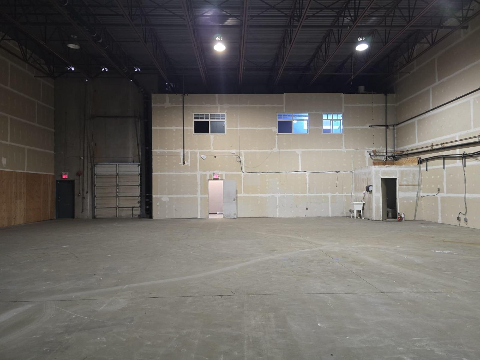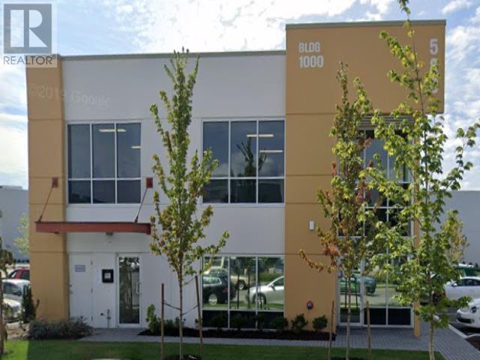16 Stavanger Drive Unit#1
St. John's, Newfoundland & Labrador
Don’t miss out on this exceptional leasing opportunity! A spacious 4,914 square foot unit will be available at 16 Stavanger Drive, located in the thriving East End of St. John’s. Key Features: •Prime Location: Surrounded by hundreds of office workers, local and national retailers, and residential subdivisions within walking distance. •Excellent Accessibility: Conveniently situated next to a bus stop and offering easy access to Outer Ring Road and St. John's International Airport. •Ample Parking: On-site parking ensures convenience for tenants and visitors both in front and behind unit. •Flexible Space: The unit is ready for immediate occupancy but can be subdivided to meet your needs. •Strong Tenant Mix: Located in a well-established commercial area with a diverse and complementary tenant base. Lease Details: •Net Lease Rate: $21 per sq. ft. + HST •Operating Cost: $7.91 per sq. ft. This is a fantastic opportunity to secure a high-visibility location in one of St. John’s most sought-after commercial districts. (id:60626)
Perennial Management Ulc
6 12391 Bridgeport Road
Richmond, British Columbia
Situated in the Bridgeport and No. 5 Road vicinity, this warehouse and retail space enjoys exceptional accessibility to Highway 91, Knight Street Bridge, and Highway 99. Zoned as IR1 (Industrial Retail), it accommodates diverse uses, including retail, warehouse, and auto detailing. Equipped with restroom facilities and three-phase power, this property offers a comprehensive solution for your business needs. The space is 970 SQFT and the Gross rent is $2,303.75/mth, which includes property taxes and additional rent. For further information, please contact Listing Realtor. (id:60626)
Amex Broadway West Realty
28 Cromer Avenue
Grand Falls-Windsor, Newfoundland & Labrador
PRIME RETAIL SPACE IMMEDIATELY AVAILABLE FOR LEASE! Approximately 1630SF AT $21 per square foot plus utilities & common costs where applicable. (FORMER Scoop & Save SPACE WITH FRONTAGE ON CROMER AVENUE)! HIGH TRAFFIC LOCATION IN CROMER PLAZA opposite Exploits Valley Mall. Space currently consists of foyer, large retail area, 1 office, 1/2 bath. Great location to start your new business or relocate from your current location! Don't miss this opportunity!! (id:60626)
Royal LePage Generation Realty
D8 - 1900 Dundas Street W
Mississauga, Ontario
High-visibility retail at a distinguished, high traffic address. this unit on Dundas provides instant recognition with available storefront and potential pylon signage. Benefit from ample free customer parking and effortless entry/exit from a signalized intersection. A rare opening in a complex known for its prime location bordering a prestigious residential area. Diverse uses are welcomed (restaurants and cannabis are not permitted). Join Steinway and Sons and a variety of other great tenants. (id:60626)
Intercity Realty Inc.
403 - 7130 Warden Avenue
Markham, Ontario
Professional Office In The Core Of Warden/ North Of Steeles The Arteries Of The Major Routes, Mins To 404,401, Banks, T&T, Anchored By Medical Clinics, Dental, Services, Spa, Retails, Restaurants, Law Firm Etc. 10' Ceiling, Close To Elevator, Newly Renovated with Roll up Blinds, Pot Lights. With Lots Of Sunlight. Ideal For All Professional Offices Like Law Firms, Accounting, Brokerages, Tutoring / Commercial Schools, Chiropractor, Acupuncture, Professional Wellness Center/Spa Etc. (id:60626)
RE/MAX Excel Realty Ltd.
132 Second Street E
Cornwall, Ontario
The subject property a 4 story office building with some 34,870 sq ft of total area. Property is situate on 0.9 acres of land with 56 parking spaces. The building has an elevator and washrooms are conveniently located on each floor. Rent of an affordable $21.00 per sq ft per annum gross to the tenant for year one of a lease. Annually the lease rate will change by the amount of the change in operating costs of the Property. The location is prime downtown space. (id:60626)
RE/MAX Affiliates Marquis Ltd.
A2 / B2 - 511 Lacolle Way
Ottawa, Ontario
Prime Office Space for Lease that is bright, airy, and perfectly located in a high-performing, mixed-use commercial property located in the thriving Orleans neighborhood. This well-maintained space offers: plenty of natural light, creating a welcoming and productive environment for your business; Walk-up access for easy entry; Convenient washrooms for added comfort and practicality; Ample parking for you and your clients. This prime location offers unmatched potential in a rapidly growing market. Strategically situated near Trim Road, a major north-south route, you'll have seamless access to Regional Road 174 and downtown Ottawa. Plus, the area will soon benefit from Ottawa's Light Rail Transit (LRT) system, set to further enhance connectivity and increase property value upon its projected completion in 2025. Don't miss out on this premium leasing opportunity in one of the city's most sought-after areas! Take the next step in securing your new business location! Extra Rent is $10.50 per foot and INCLUDES ALL UTILITIES, TAXES, AND MAINTENANCE. Reconciled annually. (id:60626)
Exp Realty
303 14225 57th
Surrey, British Columbia
Large OPEN air conditioned office with kitchenette, 579 Square foot top floor unit. South facing, close to elevator. 24 hour access (FOB System) Bus loop, easy access, safe location (Surrey Courthouse Complex, Daycare on site. Gross monthly rent is $1,582. Utilities are included. Reserved parking is an additional $65.00 per month. (id:60626)
Grayly Realty Inc
210 14225 57th Street
Surrey, British Columbia
Recent renovation, Large OPEN air conditioned office with kitchenette area, 596 square feet main floor unit. South facing, 24 hour access (FOB System) Bus loop, easy access, safe location (Surrey Courthouse Complex, Daycare on site. Managed building that has been updated.) Gross monthly rent is \$1,628. Utilities are included. Reserved parking is an additional \$65.00 per month. (id:60626)
Grayly Realty Inc
715 Coronation Boulevard Unit# 3a
Cambridge, Ontario
In the Coronation Medical Centre - Professional office space in prime location directly across from Cambridge Memorial Hospital with plenty of parking. (id:60626)
Vancor Realty Inc.
300-302 - 1600 Steeles Avenue W
Vaughan, Ontario
Mixed-Use Commmercial Building In A High Profile Area At Dufferin & Steeles. Beautifully Maintained Established Building. Minutes To Allen Road, 401 & Yorkdale Mall. Ttc At The Front Door. Several Private Offices With A Large Boardroom. All Offices Are Temperature Controlled. Private Balcony For The Tenant's Own Use. Tenants Include: Tim Hortons, Lmc Sites And The Avenue Banquet Hall. (id:60626)
Royal LePage Your Community Realty
490-494 Queen Street Unit# Suite #400
Fredericton, New Brunswick
Amazing rent rate of $21/square foot + HST (all inclusive). Beautiful commercial space available for lease in downtown Fredericton! Suite 400 is located on the fourth floor, overlooking Queen Street and has just over 2000 sq. ft. of space, ideal for a business office and close to all downtown amenities. Metered parking is available nearby, making it easy for your clients to access your business. This beautifully maintained commercial building is in the heart of downtown Fredericton is situated in the highly sought-after 400 block of Queen Street. The building has undergone numerous upgrades in the past 10 years, including the installation of energy-efficient heat pumps, a brand-new roof, and a modern elevator, ensuring a comfortable and convenient space for your business. Suite 400 offers secure elevator access which opens directly into the suite reception and waiting area. The space features 9 individual offices, as well as a small coffee/storage room and one washroom. The larger executive offices are facing Queen Street and have a nice view of the Historic Garrison district. Available from January 1, 2025. Don't miss this opportunity to be a part of Fredericton's bustling downtown scene! (id:60626)
Exit Realty Advantage
501 - 170 Sheppard Avenue E
Toronto, Ontario
Ideal Office Space in North York Located in a prime area with easy access to TTC and the 401, this 2,523 sq ft office on the 5th floor offers a bright and quiet work environment, surrounded by large windows. Perfect for professionals such as accountants, doctors, dentists, chiropractors, architects, travel agents, advertising specialists, and health centers. Enjoy the convenience of daily office cleaning included in the T&O. The TMI is the lowest in the area, the most cost-effective office space for new tenants. (id:60626)
Right At Home Realty
1751 Harvey Avenue Unit# 200
Kelowna, British Columbia
Unique opportunity to lease centrally located office space in the Landmark corridor. The second floor of this well finished 1,053 square foot unit includes 2 private offices, an open work area/boardroom, kitchenette, and bathroom. There is an overhead door at the main level which can be used for equipment storage or parking. (id:60626)
Venture Realty Corp.
393 St. Paul Avenue Unit# C
Brantford, Ontario
Prime Retail Space for Lease – 393 St. Paul Avenue, Brantford. Unlock the potential of your business with this 1,409 sq. ft. commercial retail space located in one of Brantford’s most high-traffic corridors. Situated at 393 St. Paul Avenue, this property is zoned IC – Intensification Corridor (Mixed Use), offering exceptional flexibility for a wide range of business types including retail, office, and service-based operations. Property Highlights are 1,409 sq. ft. of versatile space, Zoned IC – Mixed Use, allowing for a broad range of commercial uses. High visibility and foot traffic in a well-established commercial area. Excellent access to major highways and conveniently served by public transit. Whether you're launching a new venture or expanding an existing one, this location provides the visibility, accessibility, and adaptability your business needs to thrive. (id:60626)
Royal LePage Brant Realty
Century 21 Heritage House Ltd
1060 Manhattan Drive Unit# 220
Kelowna, British Columbia
This 2nd-floor office space in the North End of Downtown Kelowna is now available for sublease, offering approximately 2,148 rentable square feet of high-quality workspace. Situated in the Manhattan building, which offers exceptional common area amenities, including a rooftop patio, showers, locker facilities, & board room. The sublease term is available until December 31, 2029, with the possibility of negotiating flexible lease options, whether for a shorter-term commitment or a full-term arrangement. The unit also includes 2 reserved underground parking stalls, which are heated & secure. This space presents a unique opportunity for businesses looking for a professional setting in a prime location that’s close to downtown Kelowna’s many conveniences. NNN includes all heating, cooling, and electricity. (id:60626)
RE/MAX Vernon Salt Fowler
231 - 1600 Steeles Avenue W
Vaughan, Ontario
Mixed-Use Commmercial Building In A High Profile Area At Dufferin & Steeles. Beautifully Maintained Established Building. Minutes To Allen Road, 401 & Yorkdale Mall. Ttc At The Front Door. Four Private Offices With A Large Open Area. All Offices Are Temperature Controlled. Tenants Include: Tim Hortons, Lmc Sites And The Avenue Banquet Hall. (id:60626)
Royal LePage Your Community Realty
500 - 170 Sheppard Avenue E
Toronto, Ontario
Ideal Office space in North York. Located in a prime area with easy access to TTC and the 401. This 3125 s.f. office on the 5th floor offers bright and quiet work environment, surrounded by large windows. Perfect for professionals such as Accountants, Doctors, Dentists, Chiropractors, Architects, Travel Agents, Advertising Specialists and Health **EXTRAS** Enjoy the convenience of daily office cleaning included in the T & O. The T & O is the lowest in the area, most cost-effective office space for new Tenants. Underground parking is $150 per month per spot. Can be combined with suite 501. (id:60626)
Right At Home Realty
204a 3430 Brighton Avenue
Burnaby, British Columbia
3,871 sq. ft. unit with high exposure to the large traffic flows along Lougheed Highway and is directly adjacent to Costco and across the street from the Production Skytrain Station. Unit features front and rear office windows, front area reception, air conditioning, t-bar ceiling, fluorescent lighting, 4 private offices, boardroom, lunchroom, large storage area, 2 washrooms, clean room, security bars, alarm system and 3 phase electrical service. Lots of parking on a first come first served basis. Please telephone or email listing agents for further information or to set up a viewing. (id:60626)
RE/MAX Crest Realty
3110 580 Seaborne Avenue
Port Coquitlam, British Columbia
Located in the heart of the rapidly expanding multi-purpose Residential, Commercial, Retail and Industrial district known as the Dominion Triangle, Seaborne Industrial Centre enjoys quick and easy access to all points in the Lower Mainland via The Lougheed Highway, The Mary Hill Bypass, The Trans-Canada Highway and The Golden Ears Bridge. This 1,896.60 sq. ft. office/warehouse unit features bright and modern lighting systems, 10' to 21' clear ceiling heights, 9' x 9' grade level loading door, coffee bar and sink and a private washroom. Two (2) parking stalls free of charge which includes the loading door area. Please telephone or email listing agents for further information and to book a showing. (id:60626)
RE/MAX Crest Realty
3120 580 Seaborne Avenue
Port Coquitlam, British Columbia
Located in the heart of the rapidly expanding multi-purpose Residential, Commercial, Retail and Industrial district known as the Dominion Triangle, Seaborne Industrial Centre enjoys quick and easy access to all points in the Lower Mainland via The Lougheed Highway, The Mary Hill Bypass, The Trans-Canada Highway and The Golden Ears Bridge. This 1,898.75 sq. ft. office/warehouse unit features bright and modern lighting systems, 10' to 21' clear ceiling heights, 9' x 9' grade level loading door, coffee bar and sink and a private washroom. Two (2) parking stalls free of charge which includes the loading door area. Please telephone or email listing agents for further information and to book a showing. (id:60626)
RE/MAX Crest Realty
102 8557 Government Street
Burnaby, British Columbia
This 887 sq. ft. high quality office space is located in the desirable Winston Street and Government Road Industrial/Commercial area of North Burnaby. Widely considered to be the geographical center of Metro Vancouver, North Burnaby offers easy access to all key business markets via the Trans-Canada Highway, the Lougheed Highway, the Production Way/University Sky Train Station which is just minutes away. Unit features open area office plan, private office(s), HVAC system throughout, lots of windows providing natural light, male and female washrooms and common area parking out front. Please email or telephone listing agents for further information or set up a showing. (id:60626)
RE/MAX Crest Realty
2 13015 84 Avenue
Surrey, British Columbia
Prime lease opportunity in the Newton industrial zone. This warehouse features dock loading and 24-foot clear ceilings. The unit is 4,975 sq ft, comprising a 3,943 sq ft warehouse, 516 sq ft of office space, and 516 sq ft of mezzanine space. It offers high ceilings, a three-phase power supply, two washrooms, office space, ample parking, and a prime location within the desirable Golden Gate Business Park on 84th Avenue in Newton. Built in 2001, this well-designed plaza features large driveways that can accommodate trucks and containers. Very desirable location, easily accessible. (id:60626)
Exp Realty Of Canada
4140 580 Seaborne Avenue
Port Coquitlam, British Columbia
Located in the heart of the rapidly expanding multi-purpose Residential, Commercial, Retail and Industrial district known as the Dominion Triangle, Seaborne Industrial Centre enjoys quick and easy access to all points in the Lower Mainland via The Lougheed Highway, The Mary Hill Bypass, The Trans-Canada Highway and The Golden Ears Bridge. This 1,641.49 sq. ft. office/warehouse unit features bright and modern lighting systems, 10' to 21' clear ceiling heights, 9' x 9' grade level loading door, coffee bar and sink and a private washroom. Two (2) parking stalls free of charge which includes the loading door area. Please telephone or email listing agents for further information and to book a showing (id:60626)
RE/MAX Crest Realty

