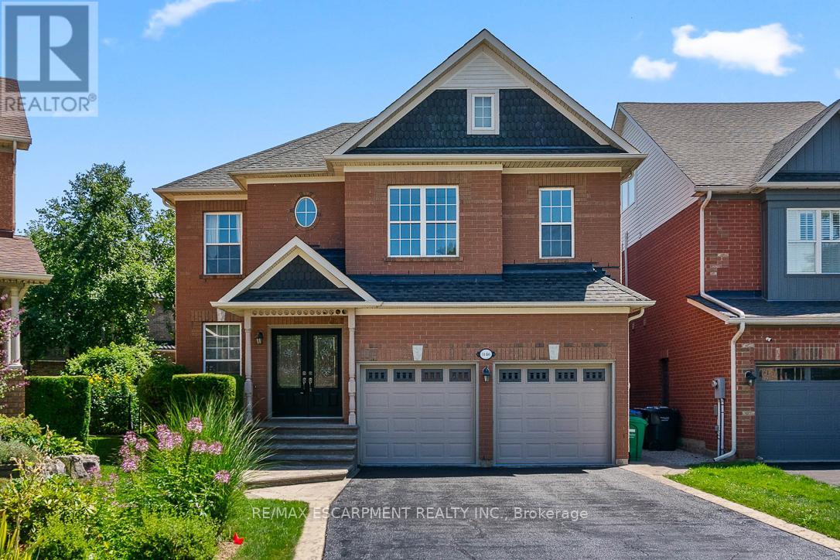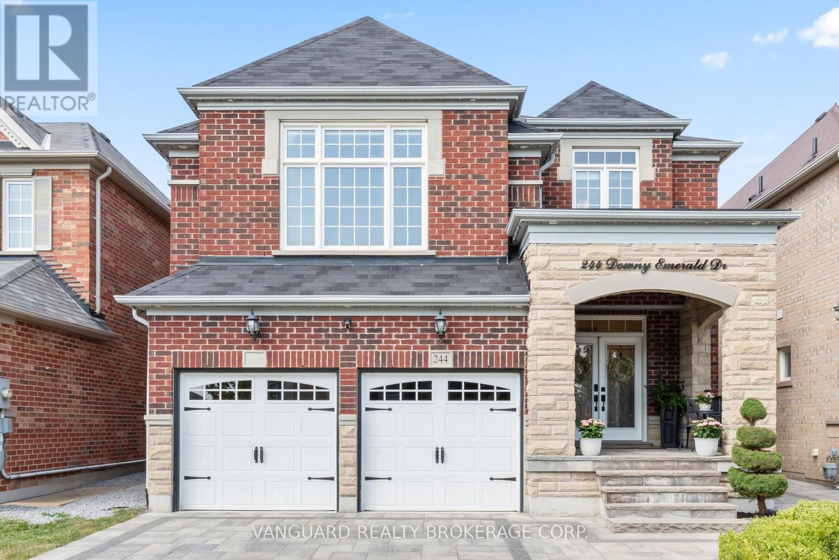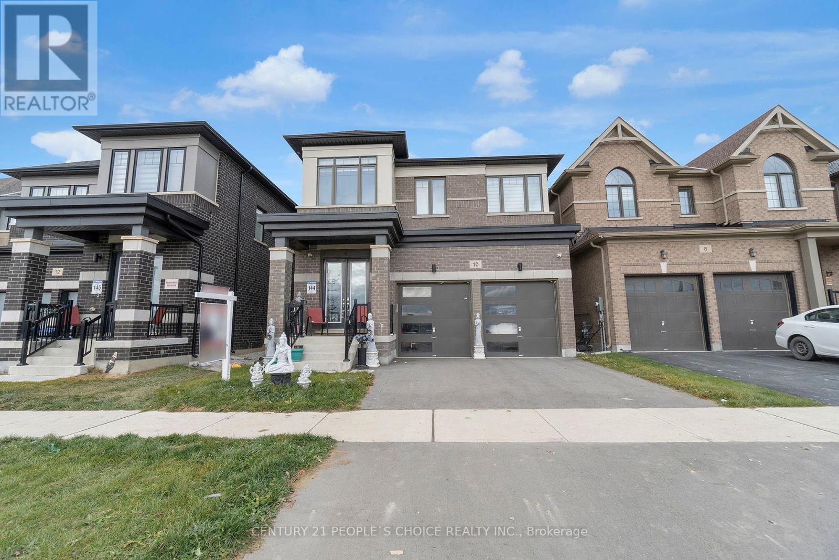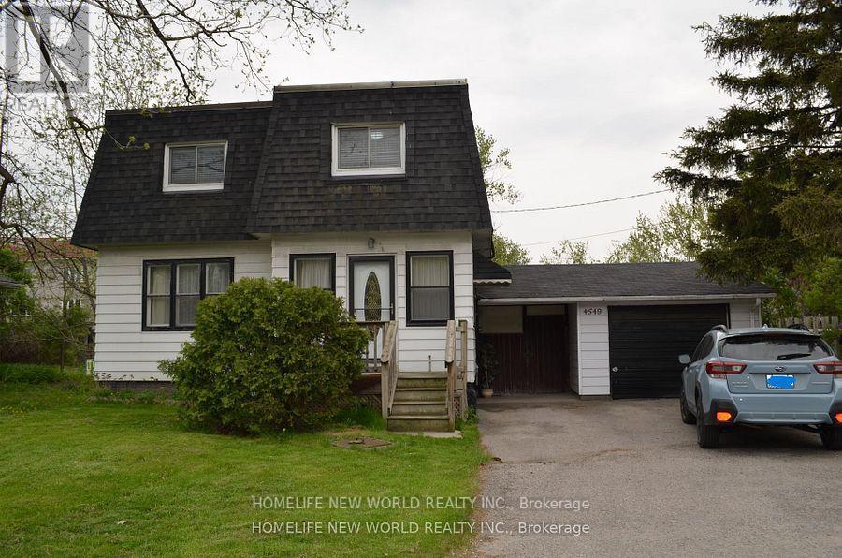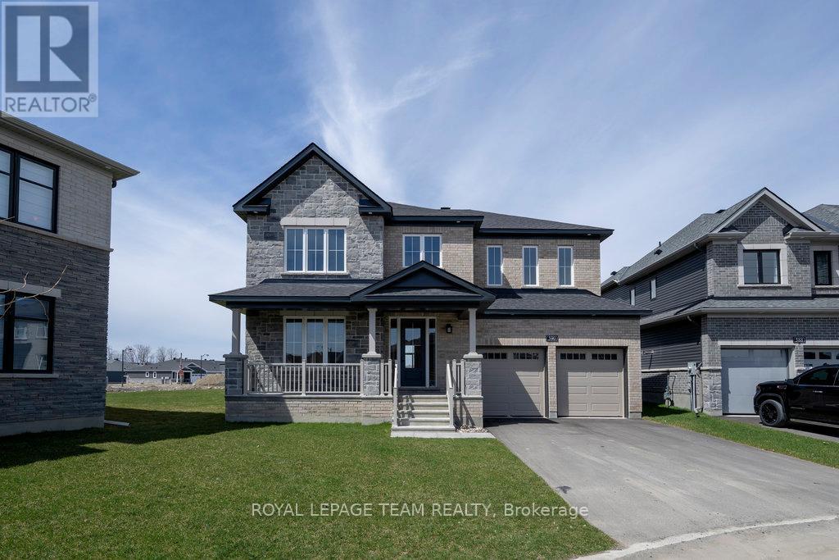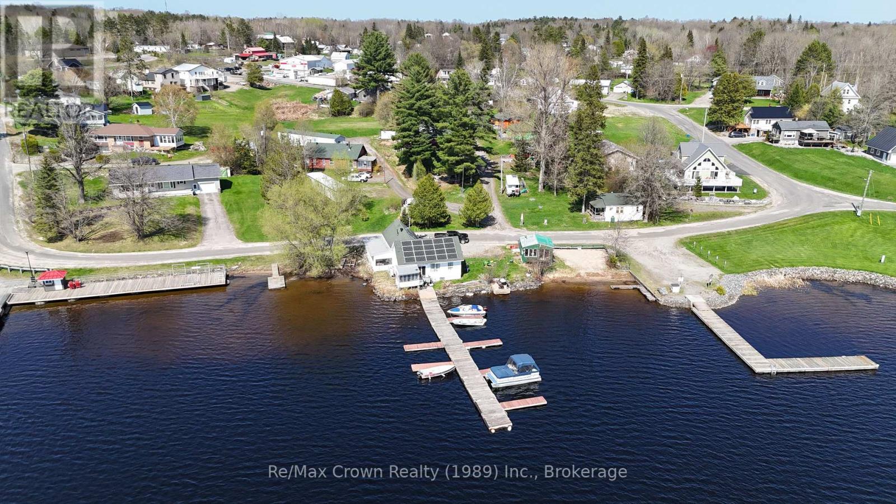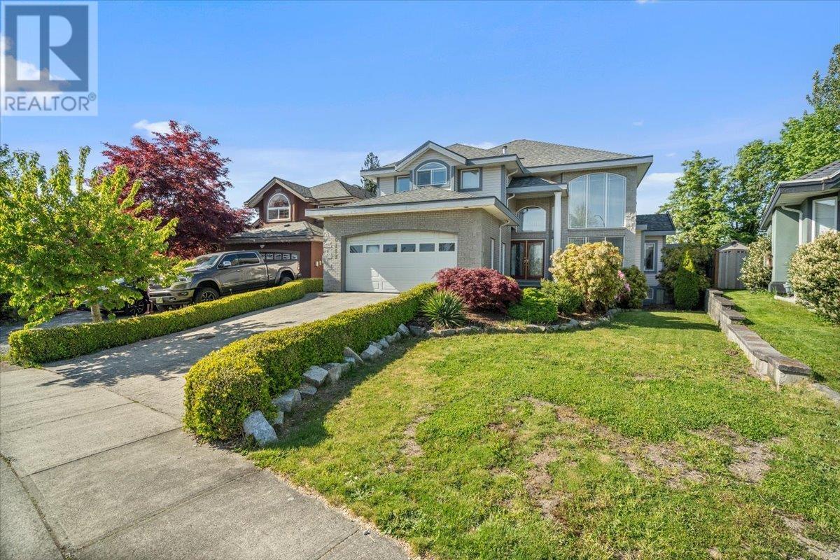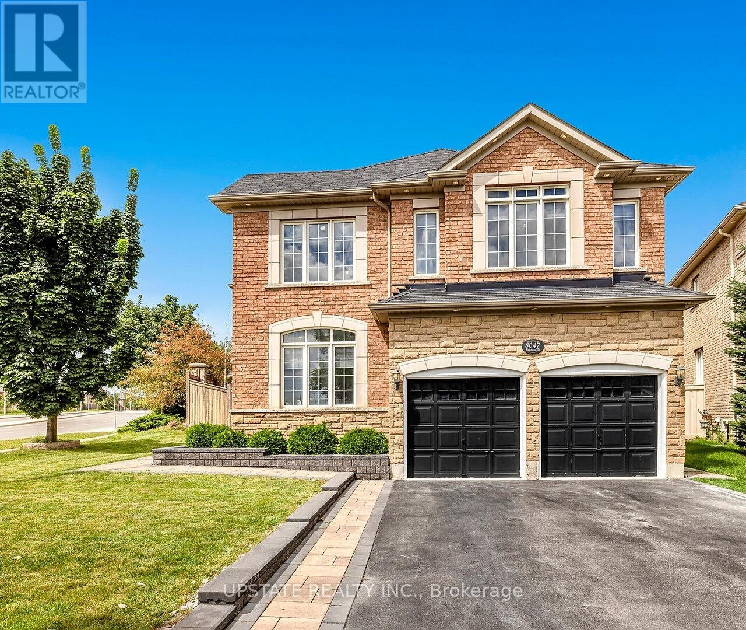40 Tremaine Terrace
Cobourg, Ontario
Welcome to 40 Tremaine Terrace located in a prominent Cobourg residential neighbourhood on a quiet cul-de-sac bordering Lake Ontario. The fully fenced yard with mature trees & perennials provides peace and tranquility overlooking Cobourg Creek and Lake Ontario. This recently renovated 4 bedroom + den, 4 bathroom, 3600 sq ft (approx) home offers a modern kitchen and appliances, a bright open living area which walks out to a spacious rear deck, complete with BBQ gas line. Perfect for entertaining! Main floor and second floor Master bedrooms with private ensuites. The bonus room above the garage makes a great gym, or quiet private area for reading or reflection. New furnace 2025. The skylights, stained glass windows, fireplace, gas stove, crown mouldings, interlock driveway, second floor laundry, etc are additional details suggesting a well thought out floor plan and a home with attention to detail! (id:60626)
Royal LePage Frank Real Estate
1146 Upper River Court
Mississauga, Ontario
Location, Location, Location! Nestled on a quiet court and just steps from the beautiful Credit Valley Conservation Area, this charming all-brick two-storey home offers the perfect blend of nature and convenience. Enjoy scenic walking trails, the picturesque Meadowvale Village, and the peaceful surroundings of this sought-after neighbourhood. Boasting fantastic curb appeal with attractive landscaping, the home welcomes you with a spacious main floor layout. The bright breakfast area features a walk-out to the backyard garden, ideal for enjoying your morning coffee outdoors. Entertain guests in the formal living and dining areas, or unwind in the cozy family room, complete with a gas fireplace - perfect for those cooler evenings. Originally sold as a four-bedroom by the builder, the upper level includes three spacious bedrooms plus a bright and versatile loft area that can easily be converted into a fourth bedroom, home office, or even a library. The fully finished basement offers plenty of space for family gatherings, recreation, and entertaining guests. This home combines comfort, space, and an unbeatable location - don't miss this opportunity to live close to nature while enjoying all the amenities of urban living. Including shopping, transit and highways. (id:60626)
RE/MAX Escarpment Realty Inc.
244 Downy Emerald Drive
Bradford West Gwillimbury, Ontario
Welcome to 244 Downy Emerald, a spectacularly updated executive home in the highly coveted Summerlyn Village of Bradford.Perfectly positioned across from a beautiful park and built by the renowned Great Gulf.This property showcases countless premium upgrades and offers a seamless blend of elegance, comfort and modern convenience. Inside to a chef-inspired kitchen featuring high-end JennAir appliances, a built-in hood fan, bar fridge, under-cabinet lighting, and stunning premium quartz countertops with a central island - perfect for culinary enthusiasts and entertainers alike. The open-concept family and breakfast rooms flow effortlessly together, while a main floor den provides a private retreat for work, study or children's retreat.Upstairs, a luxurious master suite awaits with a massive walk in closet & spa-like ensuite including soaker tub. Every bedroom is paired with its own ensuite bathroom, and an additional upper-level entertainment area offers exceptional versatility for a growing family or work from home professional. Throughout the home, you'll find rich dark hardwood flooring, elegant double staircases, and a striking double-sided gas fireplace adding warmth and style.Outside, the expanded hardscaped driveway, walkways, backyard and garden beds create commanding curb appeal and warmth. The backyard space is a private, low-maintenance oasis.and ready for landscape lighting and any accessories you desire - a absolute entertainer's dream!The garage is wired with an ESA-approved EV charger and 100A subpanel & the entire home has been upgraded with professional smart home technology,The professionally finished basement boasts a high-end wet bar, sauna, and Tannoy ceiling speakers- ideal for entertaining or easily convertible into a sophisticated in-law suite.This is a rare opportunity to own a truly exceptional home in Bradford's most desirable neighbourhood. Dont miss your chance to experience the perfect balance of luxury, function, and location. (id:60626)
Vanguard Realty Brokerage Corp.
10 Tweedhill Avenue
Caledon, Ontario
Welcome to 10 Tweedhill Ave 5 Bedrooms detached home comes with 4 washrooms built by Yorkwood Homes Spruce Model Elevation C 2885 Sq/F as per builder floor plan.** This Home Features Over 100K In Upgrades From Builder**. 10Ft Ceiling On Main Floor, 9Ft On The 2nd, 8Ft Doors, Den On Main Floor, Double door entry, double car garage, entry to the house from garage, porcelain tiles in foyer, backsplash in kitchen, breakfast bar, unspoiled basement waiting for your imagination, second floor laundry for your convenience, Oak Staircase Along With Upgraded Rail Handle & Iron Pickets, Quartz Countertops, 5'' Hardwood floor Throughout the house***. No Homes Being Built In Front Along With A Development Of A Soccer Field, 2 Basketball Courts, Cricket Field & A School. **EXTRAS** 2 Stainless steels fridges, Gas stove,B/I Dishwasher, Washer, Dryer, Cac, 2 Gdo, all window coverings, all elf's. (id:60626)
Century 21 People's Choice Realty Inc.
1597 Shales Road
Frontenac, Ontario
An opportunity to "have it all" on an 10+ acre estate property 15 minutes north of Kingston on a well-serviced municipal road. Features include a spacious, comfortable and beautifully maintained home with plenty of room for entertaining family and friends, approximately 1500 feet of shoreline on a deep, clear and very lightly populated lake, peaceful and unspoiled surroundings on a quiet cul - de sac and a classic Canadian Shield landscape including dramatic rock formations, meadows and a pristine mature forest with towering white pines. The 5 bedroom home includes on the main floor a bright and expansive kitchen/family room with panoramic views over field and forest, an elegant foyer and living room with gleaming hardwood, a formal dining room, a primary suite with 2 bathrooms and dressing room, a greenhouse, a sunroom, and walk-out to a shaded deck offering great space for outdoor entertaining. The second floor includes 4 bedrooms, a full bathroom and a storage room. This home has been extensively updated including 3 Lennox heat pumps, a Lennox propane furnace with an advanced integrated climate control system, a whole house Kohler 20 KW automatic standby generator, back - to - back propane fireplaces warming the living room and family room and renovated bathrooms .The property also includes a double garage, a 19th century driveshed, and a dock shed . A long floating dock provides access to excellent swimming, fishing and boating . Peaceful trails and walkways access every part of the property . (id:60626)
Royal LePage Proalliance Realty
4549 14th Avenue
Markham, Ontario
excellent Location! Corner Of Kennedy/14th! Tons Of Potential for new development! Attention All Builders & Investors: Build Or Live/Rent Out Now & Build Later, Huge 11,250 Sqft ( 75Ft X 150Ft Lot! Southern Exposure Backyard, neighborhood to million dollars homes ! Minutes To Main Street Unionville, Markville Mall, Arena, Schools, Hospitals & Transit. Convenient Access To Hwy 407 & 404. (id:60626)
Homelife New World Realty Inc.
590 Anchor Circle
Ottawa, Ontario
Be the first to live in a BRAND NEW single home in the sought after Mahogany Community.This 2023 REDWOOD Model is set on a premium pie shaped lot(75k).One of the LARGEST LOTS with NO REAR NEIGHBOURS backing onto Parkland.The covered porch & ceramic tiled foyer invite you to an OPEN CONCEPT, functional,well lit home,w/9' ceilings on both floors.The Main floor offers you a living/dining room leading to a butler servery & walk-in pantry off the modern kitchen with quartz counters & island separating the breakfast nook & Great room complete w/fireplace.This spacious 3540 sq ft,4 bedroom+den/bedroom on the main floor includes 4 full bathrooms all with upgraded finishes(110k in total).Steps from the River,walking/bike trails leading you to the charming village of Manotick.The floor plan checks all the boxes including the ones you didn't know you wanted-like a walk in linen closet beside a huge laundry area. All upstairs bedrooms w/walk in closets. Measurements provided as per builder's floor plans.Don't wait for new construction! (id:60626)
Royal LePage Team Realty
84/85 Wilson Lake Crescent
Parry Sound Remote Area, Ontario
Profitable Waterfront Resort in Unorganized Township - Turnkey Investment with Huge Upside Potential! Welcome to this exceptional 2.47 acres waterfront resort in the scenic and highly desireable Port Loring area. Located in an unorganized township, this property offers maximum development flexibility - ideal for investors and entrepreneurs. Property Highlights: Owner's waterfront residence for year round living - 9 income-generating cottages (4 winterized - 5 seasonal) ranging from 1-6 bedrooms - infrastructure in place for 4 additional residential units - 16 privately rented boat slips for extra seasonal income - Hydro MicroFIT solar system provides passive income - municipal water and commercial grade septic system - 140 feet of waterfront with sandy beach area on Wilson Lake - part of the Pickerel River System boasting 40 miles of boating adventures - walking distance to town amenities, shops and services. The resort is ideally located in one of Ontario's popular snowmobiling destinations, with direct access to a well-maintained trail network featuring over 200 km of local groomed trails. Riders can easily connect to the Trans-Provincial Trail System, attracting snowmobile tourism from across the province. Revenue growth potential: Boost rental income by updating and modernizing the existing units to attract higher-paying guests and off-season visitors. With strong demand, this resort offers exceptional returns and room to scale. Area is a top destination anglers, boaters, and nature lovers - making it one of Ontario's hidden gems for tourism and investment. Live, Work & Grow in Cottage Country - your Waterfront Business Awaits! (id:60626)
RE/MAX Crown Realty (1989) Inc.
10413 Tamarack Crescent
Maple Ridge, British Columbia
Stunning Home in Kanaka Ridge Estates on a 9849 sqft PRIVATE lot! Main floor features formal living & dining, office, den, laundry & powder room. The spacious kitchen offers dual access, an island, eating bar & loads of cabinetry. Double French doors open to a beautifully landscaped flat backyard with breathtaking Golden Ears Mountain views! This custom-built 4,235 sq/ft home features 5 bedrooms, including a luxurious primary suite with walk-in closet & 4-piece ensuite. The fully finished basement is built for entertaining or relaxing with a theatre room, music room, gym, wine & cold storage, plus office space. Immaculately kept, inside and out, in one of Maple Ridge´s top neighborhoods-close to parks, schools & scenic trails! (id:60626)
Exp Realty
4420 Bath Road
Loyalist, Ontario
Your Dream Lakeside Escape Awaits! Immerse yourself in tranquility with this stunning 3-bedroom, 2.5-bath bungalow, where Lake Ontario becomes your daily backdrop. Nearly every room features walkouts to an expansive deck, blending indoor-outdoor living seamlessly. The open-concept layout connects the kitchen, living, and dining areas, bathed in natural light. The gourmet kitchen boasts sleek cabinetry, high-end stainless-steel appliances, a cozy fireplace, and a spacious island ideal for morning coffee or lively gatherings. The dining space is perfect for hosting, while the living room, warmed by another fireplace, invites relaxation with breathtaking waterfront views. The primary bedroom is a true sanctuary with a private deck walkout, walk-in closet, and spa-like ensuite featuring a deep soaker tub and sleek glass shower. A stylish powder room and a well-designed mudroom with storage and garage access complete the main floor. Downstairs offers more comfort: a bright, airy family room centered around a wood-burning fireplace, plus two spacious bedrooms with walkouts to the deck. A large laundry room, a versatile office with garage access, and a full bathroom with semi-ensuite access add to the home's functionality. Step outside and surrender to nature on a sprawling multi-level deck. Whether basking in the sunshine, entertaining under the stars, or launching a boat for adventure, this property perfectly blends serenity and recreation. Don't just imagine it experience it! Schedule your private viewing today. (id:60626)
Royal LePage Proalliance Realty
8047 Financial Drive
Brampton, Ontario
Welcome to this breathtaking fully upgraded premium corner lot, situated in a prestigious neighborhood on the border of Brampton and Mississauga. This stunning 4-bedroom home, with a finished 2-bedroom basement, is perfect for families seeking luxury and space. The double-door entry welcomes you into a separate formal living and dining room, leading to a spacious family room that features a cozy gas fireplace and pot lights throughout the main floor. Hardwood floors extend across the living, dining, and family rooms, creating an elegant feel. The kitchen, combined with the breakfast area, boasts stainless steel appliances, upgraded cabinets, a stylish backsplash, a center island, and a walkout to the yard, making it ideal for family gatherings. Upstairs, the huge primary bedroom offers a walk-in closet and a 5-piece ensuite with a soaking tub and separate shower. The other bedrooms are generously sized, providing comfort for all family members. Outside, the stone driveway and walkway enhance the home's curb appeal. Located close to highways 407 and 401, schools, grocery stores, banks, and restaurants are all within walking distance, offering unparalleled convenience. This home is a rare opportunity to enjoy upgraded living in a prime location! (id:60626)
Upstate Realty Inc.
1681 King Street N
St. Jacobs, Ontario
Take advantage of this rare opportunity to build your dream home on the north end of St. Jacobs on this beautifully treed 1/3 acre lot. The possibilities are endless. You can have the award winning Geimer Custom Homes build you this beautiful open concept bungalow with quality high end finishes, 9 foot ceilings, 5 piece ensuite bath, 4 piece main bathroom, den or additional bedroom, or bring your own ideas/renderings and have them put to paper. The lot is large enough to add a shop/detached garage/ADU/pool. Enjoy walking the shops of downtown St. Jacobs or the surrounding nature trails. The property is centrally locate within a 5 minute drive to Waterloo, Elmira, Conestogo Golf Course and 15 min to Guelph. Call me anytime to turn your dreams into reality. (id:60626)
RE/MAX Twin City Realty Inc.


