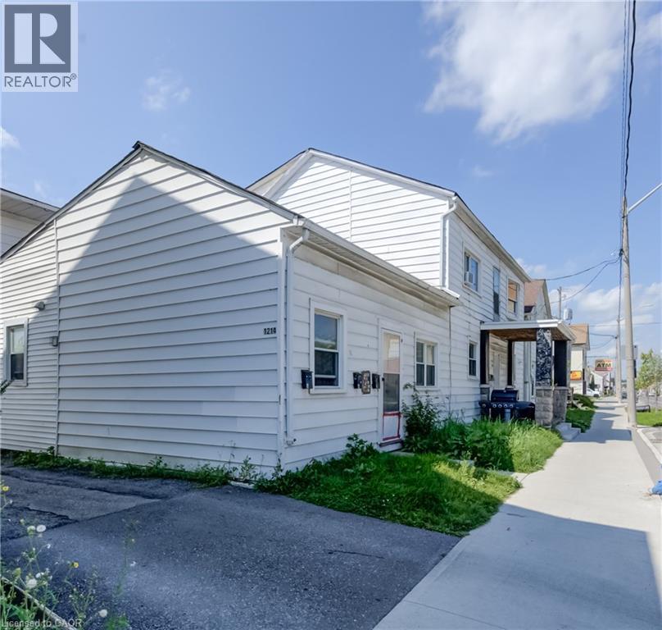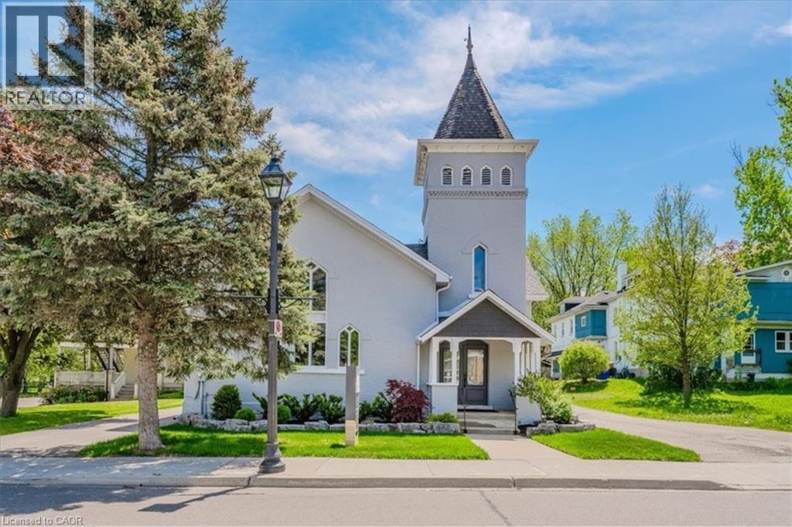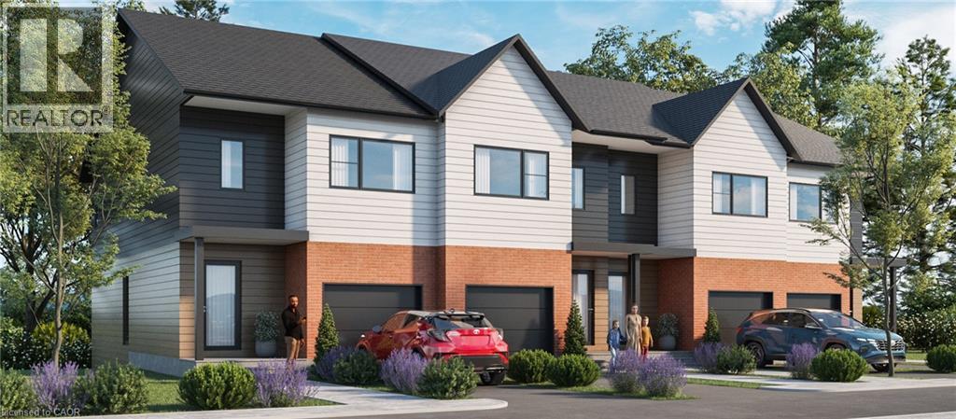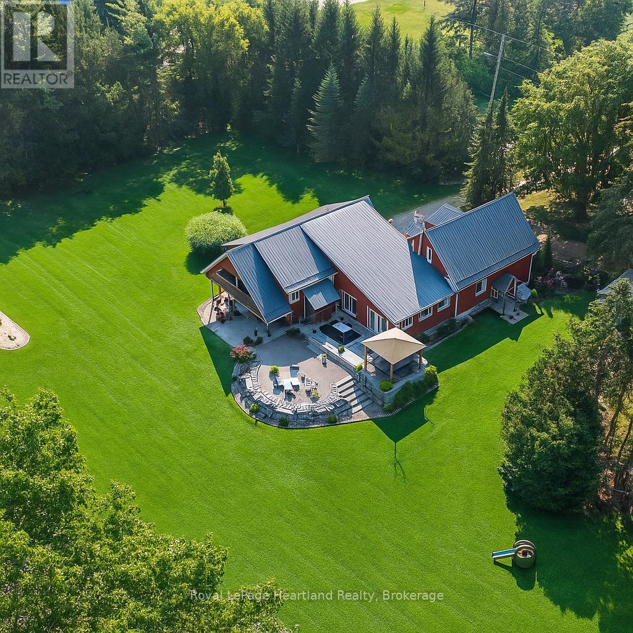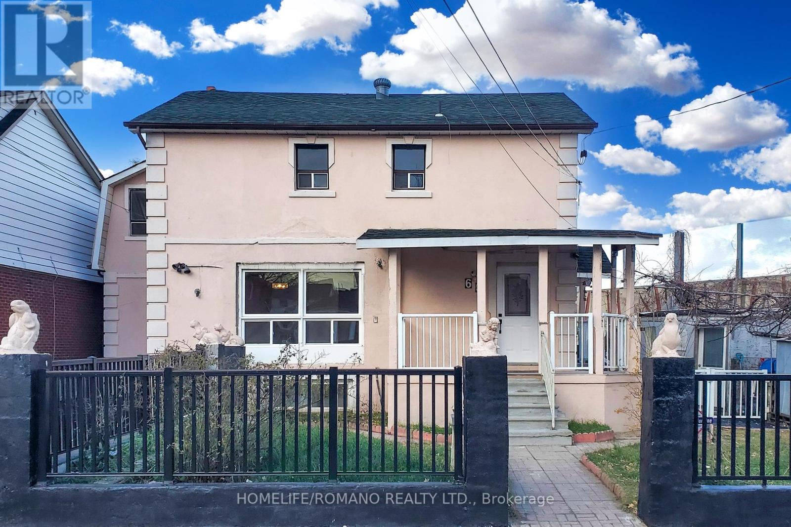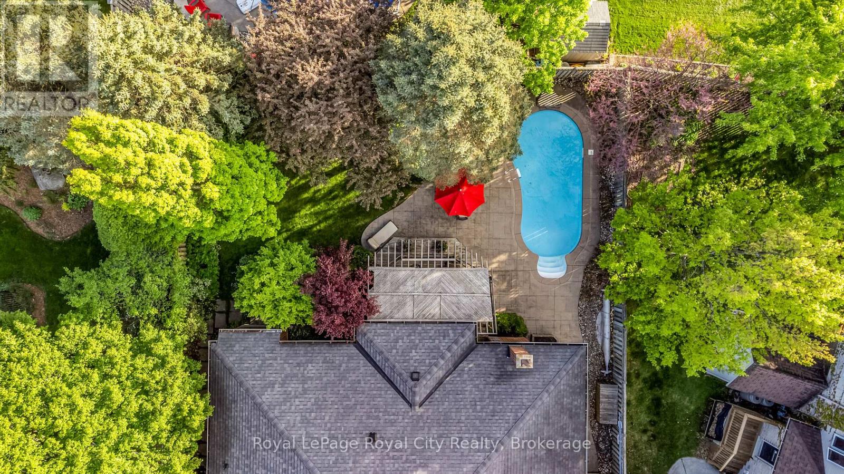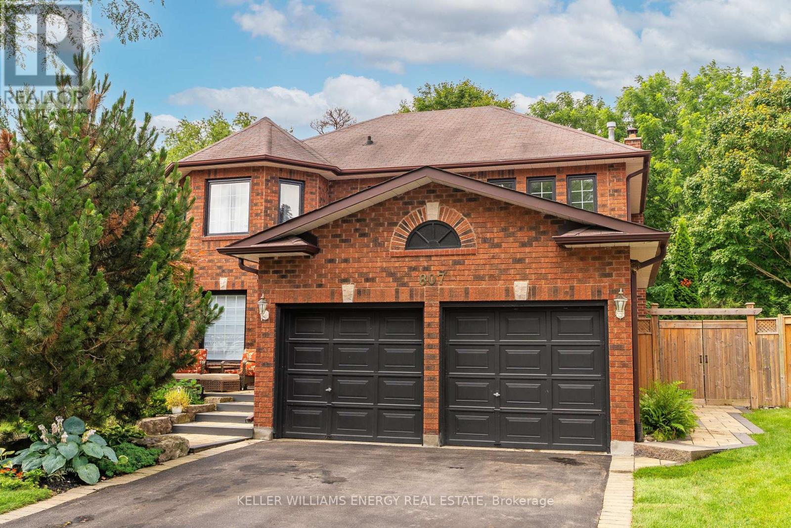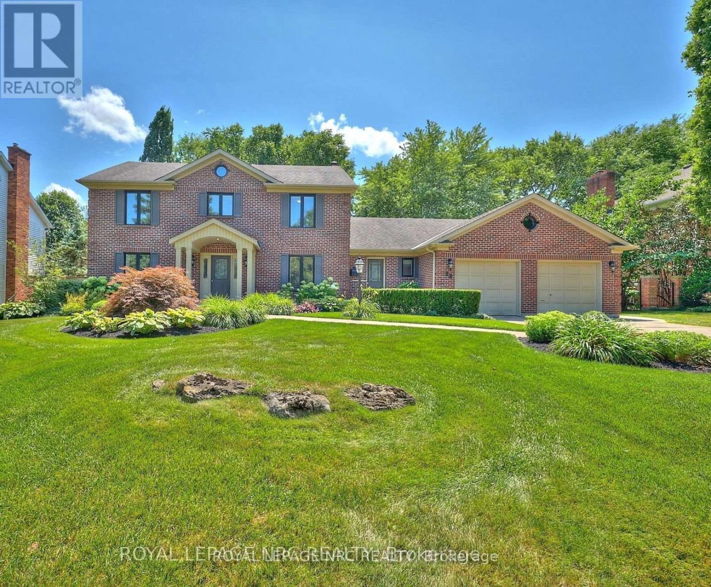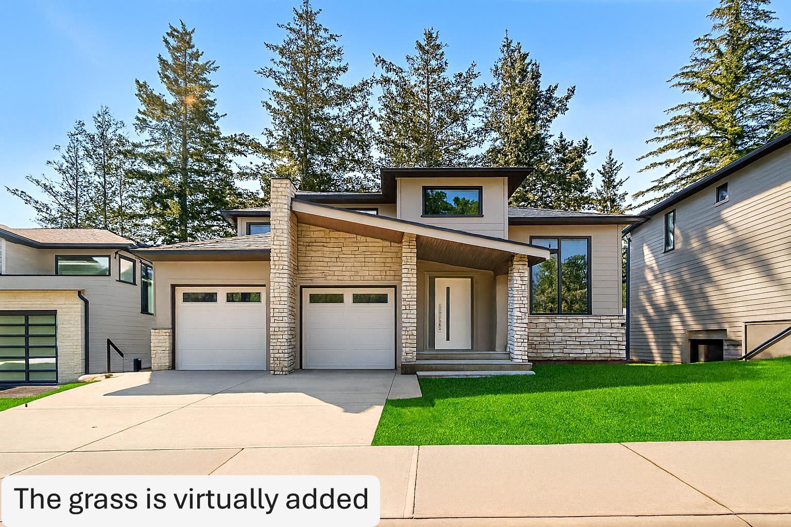1214-1218 King Street E
Cambridge, Ontario
Excellent Investment Opportunity in Preston South! This fully rented and well-kept 5-unit multi-residential property sits on a large 66 ft x 165 ft lot. It features 2 one-bedroom units, 2 two-bedroom units, and 1 three-bedroom unit, plus a shared laundry room, a double detached car garage. Prime location close to groceries, restaurants, coffee shops, Cambridge Memorial Hospital, banks, and with easy access to Highway 401. A solid addition to any investor’s portfolio! (id:60626)
RE/MAX Twin City Realty Inc.
5891 Longwoods Road
Southwest Middlesex, Ontario
A 92-Acre Farm Parcel with Prime Clay Loam Soil5891 Longwoods Road, OntarioLocated along the well-traveled Longwoods Road (Highway 2), this 92-acre farm offers a rare opportunity for agricultural expansion or new farming ventures. With approximately 60 acres of workable land featuring highly regarded clay loam soil, this property is well-suited for a range of crops or continued rotational use. The balance of the acreage includes natural cover and open space, offering flexibility for livestock, pasture, or other uses.This property benefits from excellent road frontage and convenient access to nearby agricultural services and rural communities. The location combines productivity with accessibility, making it an attractive option for both local and regional farming operations. (id:60626)
Century 21 First Canadian Corp
Platinum Key Realty Inc.
18 Tannery Street E
Cambridge, Ontario
18 Tannery Street East presents a rare opportunity to own a fully restored commercial building in the vibrant Hespeler Village core. Zoned C1RM2, this versatile property combines storefront visibility with long-term flexibility—ideal for business owners, investors, and visionaries alike. The building has undergone a comprehensive interior and exterior restoration over the past five years, offering polished curb appeal and a remarkable interior. Currently home to a real estate office, the main commercial space has also shown strong potential as a boutique event venue. With approximately 3,000 sq. ft. of finished commercial area, and parking for 6–8 vehicles on site (plus ample public parking nearby), it’s well-positioned for client-facing operations. (inquire for a list of potential uses). In addition to the commercial space, a well-maintained residential apartment adds rental income stability. The unit has been significantly improved and is occupied by a AAA tenant at a strong market rate. Beyond its current configuration, the property also presents compelling redevelopment potential. With C1RM2 zoning in the heart of the Hespeler Core Area, there’s an opportunity to expand vertically and create a true mixed-use building—retaining commercial space at grade while adding residential units above. The lot size, existing layout, and location near public parking all support future intensification, making this an excellent candidate for a live-work conversion, income-generating redevelopment, or long-term portfolio hold with upside. This is a rare Hespeler Core property where zoning, restoration, income, and location all align. Whether you're expanding your business or diversifying your portfolio, 18 Tannery Street East is a turn-key asset with long-term upside. (id:60626)
Dewar Realty Inc.
355 Guelph Avenue
Cambridge, Ontario
Shovel ready infill development! Site plan approval, currently 4 services to the property line, 3 on Fletcher and one on Guelph Ave! This property includes 355 Guelph & 11 Fletcher, over half an acre with site plan approvals for 8 town homes, combination double and single car layouts, see attachments. Currently a single family bungalow in place with vacant possession available (id:60626)
Howie Schmidt Realty Inc.
19 Monterra Way
Cochrane Lake, Alberta
**OPEN HOUSE 1-4pm SATURDAY** Step into refined simplicity with this exquisite newly built Scandinavian-style bungalow, a masterpiece of modern design and natural beauty. “The Olso” was created and built by Ironstone Custom Homes. Thoughtfully crafted with clean lines, organic textures, and an emphasis on light and space, this home redefines contemporary comfort with an array of high-end upgrades and sophisticated features. From the exterior, the home's minimalist architecture captures attention with its blend of vertical wood cladding, matte black accents, and oversized windows that bring the outdoors in. The single-level layout offers the ultimate in ease and accessibility, while maintaining an elegant and airy presence. Inside, you're welcomed into an open-concept living space radiating warmth and functionality. Vaulted ceilings and expansive windows create a sense of volume and tranquility, enhanced by engineered wide-plank hardwood flooring, soft white walls, and the calming palette typical of Nordic design. At the heart of the home lies a gourmet kitchen, featuring sleek quartz countertops, custom cabinetry, designer fixtures, and a full suite of premium stainless steel appliances—perfect for both entertaining and everyday living. A butlers pantry awaits you with a storage on one side and additional cabinets on the other side. The spacious office over looks the landscaped front yard. A seamless transition between the gourmet kitchen, dining area and living room create perfect synergy. The bungalow offers spacious bedrooms, each designed with simplicity and comfort in mind. The primary suite is a private retreat with direct access to the outdoor deck with separate space for cooking , a retreat with a wood burning fireplace and hot tub area. This luxurious ensuite bath, featuring a double vanity, walk-in glass shower, separate tub and spa-like finishes. A massive closet with builtins galore. Every corner of the home is elevated with smart home features, upgrade d lighting, and energy-efficient systems. Seamlessly extending the living space outdoors is a true highlight: an exceptional outdoor experience anchored by a grand wood-burning fireplace. This custom-built stone feature sets the tone for year-round gatherings under the covered patio. Whether you're enjoying crisp evenings beside the fire or hosting al fresco dinner parties, the space offers an intimate connection to nature, blending modern luxury with rustic charm. The basement is fully finished offering 3 massive bedrooms, builtins, a full bathroom, exercise room, wine room a family room and recreation space. Don’t miss the hidden door or the triple car garage completely done out!! Surrounded by peaceful space and ideally situated for privacy and convenience, this bungalow is more than a home—it's a lifestyle. With upgrades galore, timeless Scandinavian design, and an unbeatable indoor-outdoor flow, this is a rare opportunity to own a home that’s both effortlessly stylish and functionally flawless. (id:60626)
RE/MAX First
246 Mississauga Street W
Orillia, Ontario
Looking for a great investment with low expenses and great income. Located close to the Orillia hospital. This property has 4 apartments - 3-3 bedrooms and 1-2 bedroom all with their own stackable washer/dryer. All apartments are separate metered for electrical and water. Occupied with good tenants and yields a very strong cash flow. (id:60626)
Royal LePage Your Community Realty
1043 Queen Street
Howick, Ontario
Welcome to your private rural oasis! This spacious 4+ bedroom, 4 bath home sits on a secluded 2.5-acre property along the peaceful Maitland River. Perfect as a family home, getaway retreat, or Airbnb investment, this hidden gem offers room for everyone and a setting that invites relaxation and exploration for years to come.Entertain or unwind on the expansive, professionally designed patio, complete with armour stone accents, a bar, gazebo, and a 3-year-new hot tuball overlooking panoramic river views. Two large sliding glass doors connect the patio to a bright rec room with vaulted ceilings and endless natural light. Designed for versatility the home features two laundry rooms, multiple entrances & mud rooms, three bedrooms & a 4 pc bath & 2 pc bath in the south wing, and a luxurious primary suite with walk-in closet, spa like ensuite, den & 2 pc bath in the north wing. The centrally located kitchen, family room and living room ties everything together, making multigenerational living a breeze.The attached four-car heated garage with water and truss core interior, a basement toy garage, and a detached workshop provide ample space for vehicles, storage, and projects. Whether you're seeking a private retreat, a place to host family and friends, or a forever home to grow into, this property truly has it all. A must-see to appreciate the endless features and stunning surroundings! Call Your REALTOR Today To View Your New Home at 1043 Queen St, Wroxeter. (id:60626)
Royal LePage Heartland Realty
66 Mahoney Avenue
Toronto, Ontario
Welcome to 66 Mahoney Ave. The perfect home for the savvy investor or the homeowner that would like to live in the 3 bedroom unit and make some extra income from the remaining units. This residential property with 3456sq.ft of living space has (4) Self-Contained units features 5 Kitchens, 11 Bedrooms and 5 Full bathrooms. Roof done in 2023, Drive way was freshly paved 2024. Laminate floors on the first and second floor installed in 2024. Parking available with 5 parking spaces plus one detached garage space for a total of 6 spaces. The front facing entrance of this home greets you with a Large Livingroom, open concept Dining room, and kitchen with granite counter tops. As you move up to the second floor you will find 3 bedrooms and complete four piece bathroom. From the side of the home there is a 2 car driveway and two doors leading into the house. The door on the right side serves as the main entrance that leads you to three additional units once inside. Each unit has a 2 bedroom with 4 piece bathroom and a kitchen or kitchenette with a living space or combined kitchen and living space. Also from the outside, the door on the left leads you to another 2 bedroom with 4piece bathroom and combined kitchen and living space on the Lower Level. Extras Include 5 Refrigerators, 5 Stoves, 2 Microwave, 1 Dishwasher. Furnace Owned, Hot Water Tank Owned 2018 Commercial Size. (id:60626)
Homelife/romano Realty Ltd.
12 Wood Duck Court
Guelph, Ontario
Welcome to a rare offering in the prestigious Kortright Hills community: an executive bungalow boasting 2220 sq ft of meticulously designed living space. Tucked away on a tranquil cul-de-sac, this home offers 3 plus 2 bedrooms and 3 bathrooms, ideal for families and those who love to entertain. Step inside and discover the wonderful principle rooms, adorned with exquisite hardwood and travertine floors. The sunken living room provides a cozy retreat, featuring a fireplace bordered by custom built-in cabinetry and a classic mantle. Both the elegant dining room and the spacious family room boast impressive cathedral ceilings, adding an airy and grand ambiance. The family room also includes an open gas fireplace, perfect for intimate gatherings. The heart of this home is undoubtedly the kitchen, showcasing antique white cabinetry, gleaming stainless steel appliances, and luxurious granite counters. A large island with seating for four offers a casual dining option. From the kitchen, walk out to a charming covered deck, ideal for alfresco dining and enjoying the beautifully landscaped backyard. The primary bedroom is a true sanctuary, complete with a beautiful ensuite bathroom and a generous walk-in closet. The fully finished lower level expands your living space significantly, featuring a fabulous recreation room with its own kitchen perfect for an in-law suite or entertaining hub. This level also includes a spacious three-piece bathroom, two additional guest bedrooms, and an excellent laundry room.The exterior of this property is just as impressive as the interior. Beautifully landscaped, it features a cut stone walkway and stairs leading to the front door, with matching cut stone lining the driveway. The backyard oasis includes a stamped concrete patio and surround for the inviting kidney-shaped salt water pool, offering endless summer enjoyment. This home is truly a rare and fabulous offering, combining luxury, comfort, and an unbeatable location. (id:60626)
Royal LePage Royal City Realty
807 Regal Crescent
Pickering, Ontario
A Rare Opportunity To Own A Stunning Family Home Backing Onto A Beautiful Ravine, Tucked Away On A Quiet, Established Street In One Of Pickering's Most Sought-After Neighbourhoods. This Meticulously Maintained Home Radiates Pride Of Ownership And Features A One-Of-A-Kind Private Backyard Oasis -The Serene, Nature-Filled Escape You've Been Dreaming Of! The Main Floor Features Elegant Hardwood, Crown Molding, Wainscoting, And A Formal, Combined Living And Dining Area. The Bright Eat-In Kitchen Boasts Stainless Steel Appliances, Granite Countertops, A Peninsula, And A Large Island With Built-In Storage, All Overlooking The Cozy Family Room With A Gas Fireplace And Serene Ravine Views. You'll Also Find A Convenient Main-Floor Laundry Room With Double Closet And Direct Access To The Garage And Backyard. Upstairs Offers Four Sun-Filled, Generously Sized Bedrooms. The Primary Suite Features A Walk-In Closet, Large Window Overlooking The Ravine, And A Luxurious Ensuite With Glass Shower, Deep Soaker Tub, And Dedicated Makeup Vanity. A Stylish 4-Piece Bath Completes The Upper Level. The Fully Finished Basement Includes A Fifth Bedroom, A Spacious Rec Area With Large Windows, Cold Cellar, And A Rough-In For An Additional Bathroom. Step Outside Into Your Private Backyard Oasis, Complete With Composite Deck And Built-In Hot Tub, Custom Stone Patio, Lush Perennial Gardens, And Tranquil Ravine Views. A Full Sprinkler System In The Front And Back Makes Maintenance A Breeze. This Home Blends Comfort, Thoughtful Upgrades, And An Unbeatable Natural Setting, Perfect For Families Who Value Space, Privacy, And Nature, All In A Prime Location! EXTRAS: Landscaping (2019), New Laminate Flooring In Basement (2024), High Efficiency Furnace (2024), Front Porch (2024), Fresh Paint Throughout Interior (2024), New Blinds Throughout (2025). (id:60626)
Keller Williams Energy Real Estate
14 Shorthill Place
Pelham, Ontario
Welcome to Prestigious Short Hill Place-A Majestic Estate Retreat! Experience luxury living in this stately 3,253 sq. ft. custom-built home, nestled in a quiet, prestigious neighborhood, proximal to all amenities, shopping, schools & Short Hills Provincial Park. Perfectly positioned on just under 1/2 acre, this property is a rare offering, surrounded by lush, mature trees, professionally landscaped w/perennial gardens & beautiful hardscaping + backyard oasis w/inground saltwater pool & gazebo (new pool liner/skimmer Aug 2025). This natural 4 bed, 3 bath home is a masterclass in timeless design & functional elegance with a sprawling layout. This meticulously maintained and pristine property offers a beautiful, re-claimed brick exterior that boasts, newer windows (2019) + 2 sets of patio doors (2019), that walk-out from the rear of the property to the stunning backyard that is fully fenced & a haven for tranquility w/treed views and complete privacy. Upon entry, the grand oak circular staircase welcomes you into a large foyer, & the main floor flows beautifully from a formal living room & dining room w/knotted pine flooring, into a spacious chef's kitchen, complete with an 8-foot quartz island, high-end finishes, & panoramic views of the backyard. A striking double-sided gas fireplace w/classic brickwork elegantly separates the kitchen from the large family room w/oak hardwood flooring, creating warmth and ambiance. Ideal for work-from-home professionals or multigenerational living, the main level features a formal office w/custom built-ins, a second /office or potential main-floor In-Law suite, + 3-pc bath, located just off the expansive mudroom/laundry area with separate entry, & garage access. Upstairs, discover four generous bedrooms, including an oversized primary suite with a large walk-in closet, quartz vanity, jetted tub, separate shower, & skylight for natural light. This is a rare opportunity to own a pristine estate home in a serene, sought-after location. (id:60626)
Royal LePage NRC Realty
5626 Crimson Ridge, Promontory
Chilliwack, British Columbia
Located near the cul-de-sac in the elite Crimson Ridge, one of Promontory's most sought-after streets, this stunning home blends exceptional craftsmanship with luxurious finishes at the best price in town! The main floor boasts a bright, open layout with a chef's kitchen, powder room, primary bedroom & spacious living/dining areas that open to a covered sundeck with valley and mountain views. Upstairs offers another primary suite plus two bedrooms with a Jack & Jill bath and massive rough top deck to soak in the sun & views! The lower level is built for entertaining with a large rec/bar area, media room, and a legal 2-bedroom walkout suite for mortgage help. Big double garage & ample parking! Walking distance to Crimson Ridge park and only mins from Schools, Shopping, HWY 1 and Cultus Lake * PREC - Personal Real Estate Corporation (id:60626)
RE/MAX Nyda Realty Inc.

