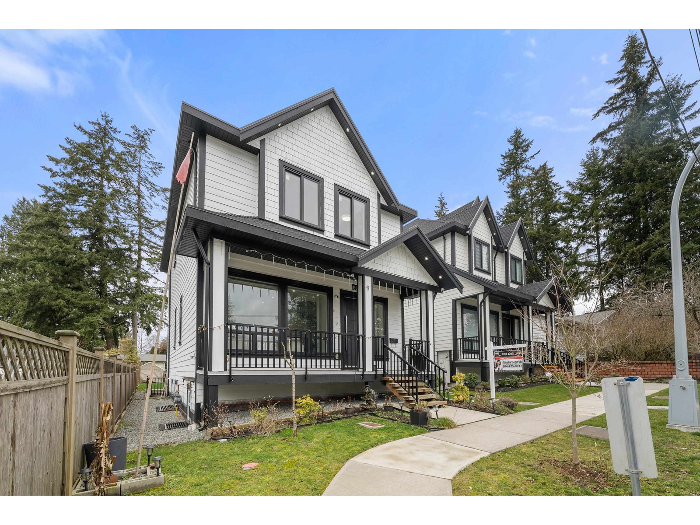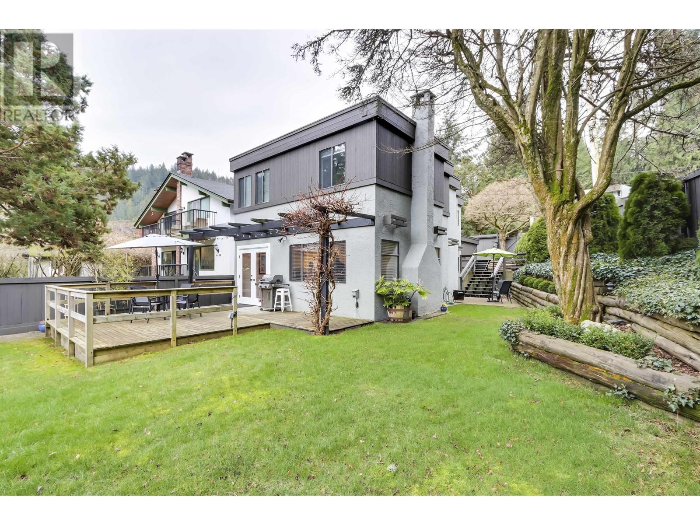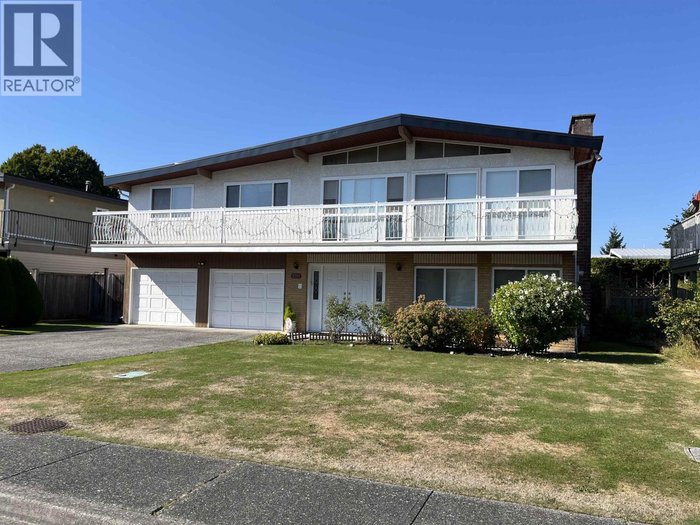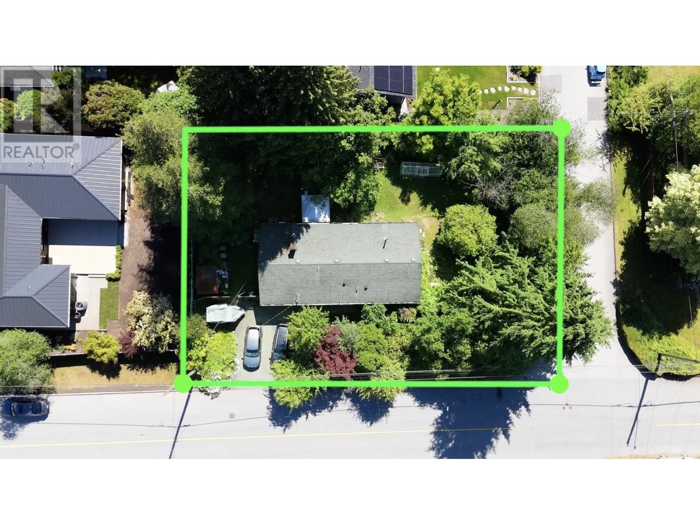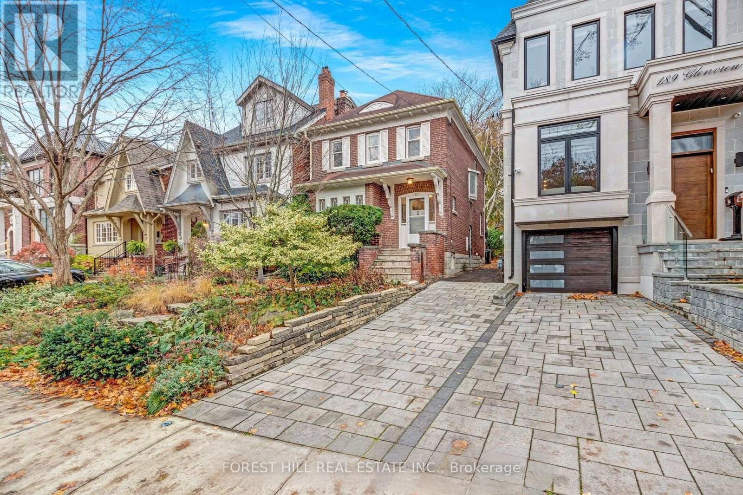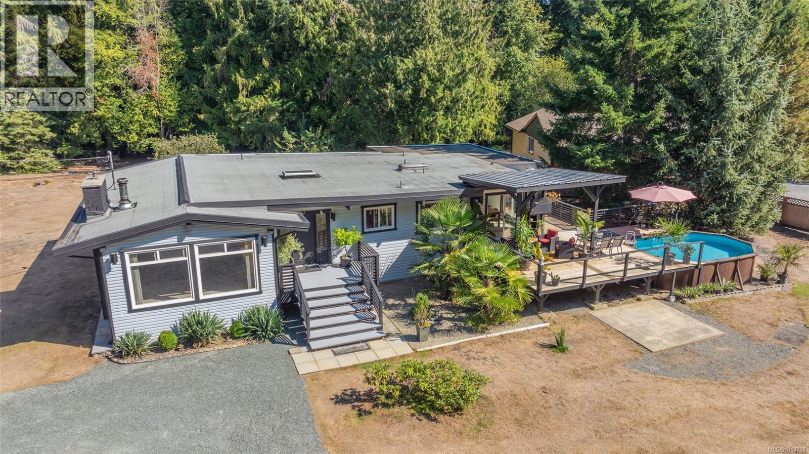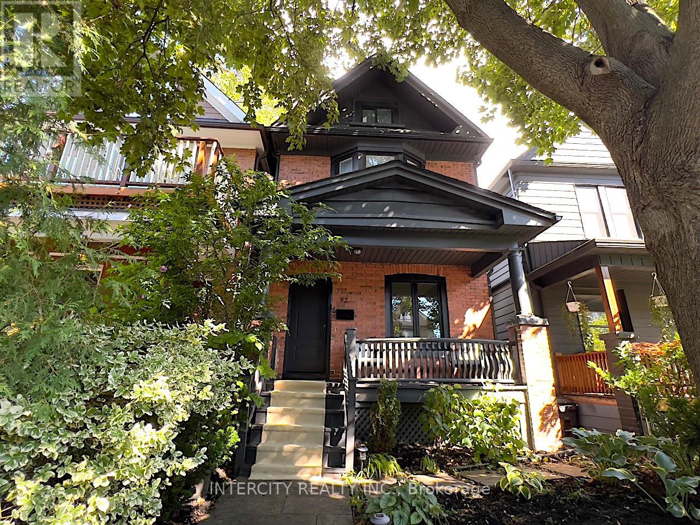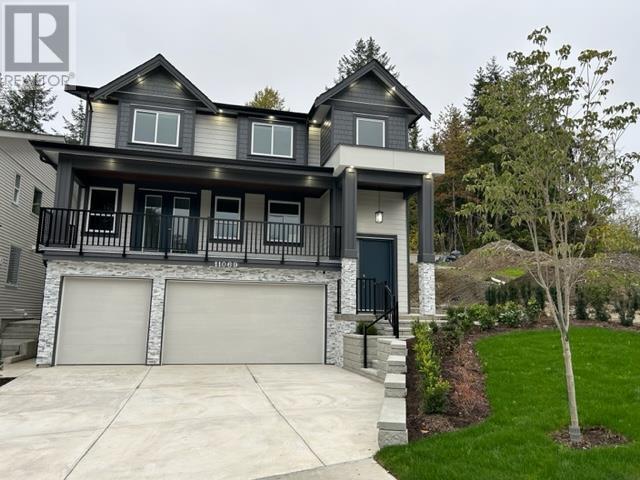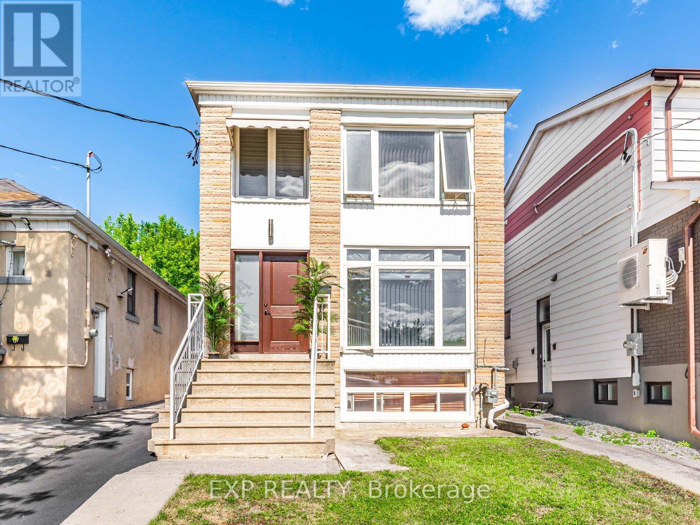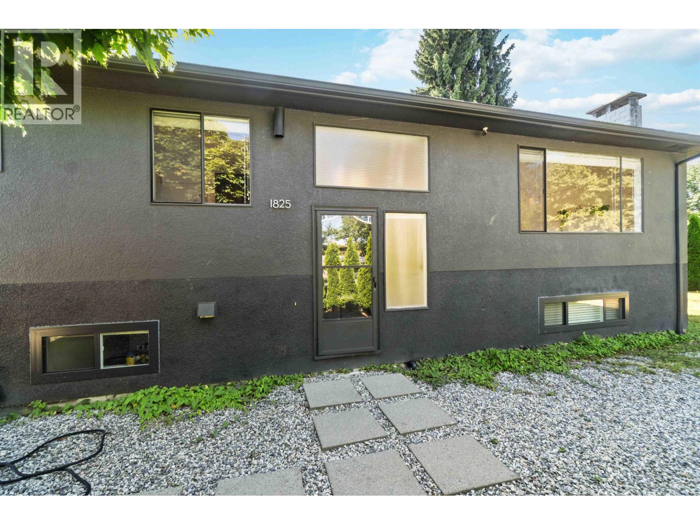6021 128a Street
Surrey, British Columbia
**Panorama Ridge - Thoughtfully Designed Home with a Functional Layout** This beautifully crafted home features a spacious and well-planned main floor, including a bright living room, dining area, and family room. The custom-designed kitchen is equipped with quartz countertops, elegant cabinetry, and a separate spice kitchen for added convenience. Upstairs, you'll find four generously sized bedrooms and a large laundry room on the same floor. The luxurious master suite offers a well-appointed layout, a walk-in closet, and a relaxing jetted tub. The basement includes a two-bedroom suite with its own laundry and full washroom, plus a media room perfect for entertainment. Additional highlights include central A/C, radiant heating, and a spacious patio, blending comfort and style. (id:60626)
Sutton Group-West Coast Realty
6590 Nelson Avenue
West Vancouver, British Columbia
A Horseshoe Bay Gem! Nestled right in the village is this 3 bedroom, 2 bathroom, 1522 sq ft, two level, custom built (original owner) home situated one block away from the water. Fully updated over the last few years and meticulously maintained with hardwood flooring, newer Bosch S/S appliances (2023), granite counters, gas fireplace (2022) and fresh paint inside/out. Beautiful backyard for entertaining and fenced in to make it kid/pet friendly. Comes with a 220 square ft workshop, 700 square ft of outdoor patio space, and parking for two vehicles. A stones throw to all the shops, restaurants, transportation and BC Ferries terminal. (id:60626)
RE/MAX Crest Realty
3351 Bentinck Place
Richmond, British Columbia
Large 2917 sf, south-facing house in a quiet cul-de-sac on a rectangular lot in West Richmond. Minutes drive to Quilchena Golf and Country Club, Terra Nova Village and Seafair shopping centres, West Richmond Community Centre, elementary and secondary schools. Spacious rooms. Large laundry room on the lower floor with separate entrance offers good potential to have a second kitchen for extended family or a rental suite. Large covered deck off the upstairs family room offers a great outdoor space to entertain your guests. Covered porch downstairs can be used as a large storage area or as a workshop. Original hardwood flooring beneath carpet in most areas of the main floor. October 2020 roof. Mostly updated vinyl windows. (id:60626)
Macdonald Realty Westmar
2405 Eden Valley Drive
Oakville, Ontario
Welcome to 2405 Eden Valley Drive, Where Space, Comfort, and Location Come Together. Step into this beautifully maintained 2-storey family home nestled in one of Oakville's most desirable and family-friendly neighbourhoods. With 4 generously sized bedrooms plus a fully finished basement with an additional bedroom and full bathroom, this home offers exceptional versatility for growing families or multi-generational living. As you enter, you're greeted by a sense of space and light. The separate living and dining rooms create an elegant atmosphere perfect for entertaining, while the main floor laundry adds convenience to your everyday routine. The bright, eat-in kitchen opens up to a stunning backyard oasis perfect for relaxing, playing, or hosting summer BBQs. Upstairs, the spacious primary suite is a true retreat, featuring a 5-piece ensuite and a cozy sitting area ideal for reading or unwinding after a long day. Each additional bedroom offers ample room and natural light, ensuring comfort for the whole family. The finished basement expands your living space with a fifth bedroom, full bathroom, and a large open area that can be customized as a home office, gym, entertainment lounge, or creative studio. The possibilities are endless. Located just minutes from top-rated schools, major roads, shopping centers, and all essential amenities, this home combines comfort, space, and convenience in one perfect package. Don't miss this opportunity to call this your next home. It's more than a house it's your next chapter. (id:60626)
Right At Home Realty
2302 Viewlynn Drive
North Vancouver, British Columbia
Discover Westlynn! This 8800 sq. ft. level lot awaits you and your creative vision to build your next dream home in this coveted pocket of Lynn Valley. Currently the home offers 3 bedrooms, 1 bathroom, fireplace and single car garage, parking for 4. Don´t let its cosmetic appearance deter you from planning its transformation or maybe you plan to start fresh with a new executive style home for this special corner of paradise. Walking distance to schools, Lynn Valley Centre and Services yet so close to nature trails and easy access to Mountain HWY and #1, this corner lot offers many options for siting a magnificent custom built home. Community amenities all a short walk or bike ride away, Karen Magnussen Community Centre, Kirkstone Skatepark, Public Library, Banks, Restaurants. This is prime North Vancouver Real Estate! Please do not enter the property without a booked appointment. Call your agent today! (id:60626)
Oakwyn Realty Ltd.
187 Glenview Avenue
Toronto, Ontario
Welcome to 187 Glenview Ave. An Excellent opportunity for end-users, builders, and investors. 25 x 170 Ft Lot with Approved Building Permits Lawrence Park South! This well-maintained home is in great conditionperfect to live in, renovate, or build new. The deep south-facing lot with approved building permits offers huge investment upside regardless of renovation or new construction. Ideally located on a quiet street, steps to top schools, shops, dining, and transit in one of Torontos most prestigious neighbourhoods. (id:60626)
Forest Hill Real Estate Inc.
1353 Englishman River Rd
Errington, British Columbia
Welcome to this private, sunny 5-acre estate located just steps from Englishman River Falls, offering the perfect blend of comfort, income potential, and outdoor adventure. This unique property features two fully renovated homes, a serviced RV pad, a detached workshop, and extensive upgrades throughout—making it a truly rare Vancouver Island opportunity. The main residence is a beautifully updated 1,755 sq ft, 3-bedroom, one-level rancher. The open layout is warm and inviting, highlighted by a cozy wood stove and modern finishes throughout. A stunning partially covered patio overlooks the pool and gardens, creating an ideal space for year-round entertaining and relaxation. The second home offers 1,431 sq ft of renovated living space, with 4 bedrooms, a private yard, and its own driveway. Perfect for extended family, a guest house, or long-term rental, it also serves as an excellent mortgage helper. A private RV pad with hydro, power, and a 500-gallon septic tank provides yet another revenue opportunity or space for visiting friends and family. The property is thoughtfully designed with two separate driveways for privacy, plus a lovely pond, mature fruit trees, palm trees, and large sunny lawns with plenty of room for kids and pets. Practical upgrades include a new electrical system with 485 amps of power, new heating systems, app-controlled heating in the main living room, and modernized interiors throughout. A large spacious detached workshop adds flexibility for hobbies, storage, or studio use. This estate offers the best of both worlds—just a 5-minute walk to waterfalls, hiking, and mountain biking trails, yet only a 10-minute drive to shopping and amenities. Whether you’re seeking a family retreat, an investment property with multiple income streams, or a private oasis surrounded by nature, this home delivers. (id:60626)
Pemberton Holmes Ltd. (Pkvl)
92 Dagmar Avenue
Toronto, Ontario
92 Dagmar Ave is exceptional, one of those rare homes that instantly feels like home! Nestled in the heart of Leslieville, one of Toronto's most desirable & vibrant neighbourhoods, this stunning detached 2-storey is complete with 3BR + Den & 3.5 Baths with a finished basement! Feel the warmth of tradition with the ease of modern living from the moment you arrive. Its classic brick exterior, professional low-maintenance landscaping and generous porch & deck are to be experienced. Inside, you'll find a thoughtful open plan designed to feel both expansive yet intimate. An airy main floor boasts of 9ft high smooth ceilings, pot lights thru-out with a flow that makes living & entertaining effortless. Every finish from the cabinetry, wide hardwood, and laminate floors to the soft neutral palette, evokes to an understated sophistication. Enthusiastic chefs will love how the kitchen is both stylish and functional, featuring a large 8'x3' centre island for generous seating & loads of storage, gas stove, panelled appliances & double floor-to-ceiling pantries with curated open shelving. Step outside thru huge sun drenched patio doors onto a generous a full-width deck with your morning coffee enjoying the tranquility of your private backyard oasis. Make your evenings magical. Bask in the glow of the Living Room gas fireplace or warm up on cool nights by your gas outdoor fire pit. Relax with a soothing dip in a luxurious 7'x9' swim spa year round. Retreat upstairs to the primary bedroom, truly a sanctuary featuring a gorgeous south-facing bay window that is bathed in natural light all day. The fully finished lower level features a rec room, plus a flex-space that can be a home office or guest bedroom with double windows & 3pc bath. This amazing home offers the perfect work-life-balance: a short 10min. commute to downtown with parks, cafes, artisanal shops, city's best brunch spots, top schools like Riverdale, TTC, Walk 97 or Bike 97 Walk Score! This one checks all the boxes! (id:60626)
Intercity Realty Inc.
11069 241a Street
Maple Ridge, British Columbia
Cedar Crest luxury brand-new, stunning residence boasts 6 bedrooms + 5 baths, legal suite, & triple garage. This home spans over 4932 sq. ft. of meticulously designed space. The open-concept living area showcases large windows that flood the space with natural light, & a cozy fireplace for those chilly evenings. The gourmet kitchen is a chef's dream, quartz countertops, & a spacious island for meal prep & entertaining. Upstairs, the primary bedroom is an oasis of relaxation with a walk-in closet and a luxurious ensuite bath with dual sinks, private shower, & a deep soaker tub. Three additional bedrooms and multiple bathrooms provide ample space for family & guests. Appliances + blinds included. Great location that offers parks, schools, no through street, and shopping nearby. (id:60626)
RE/MAX Lifestyles Realty
3170 Southwind Road
Mississauga, Ontario
Great Location, Beautiful Luxurious Executive Home in Churchill Meadows. Located on a Quiet Street. well kept by Original Owners. Fully Upgraded. 100s of thousands spent on improvements and Upgrades. No house in front. Wide Lot. Elegant finishes with crystal lights through out. Over 4100 Sq Ft Of Finished Luxurious Living Space MAIN FLOOR: High 9 feet Smooth Ceilings, Hardwood Floors, Big windows in Living and Dinning Room, Crystal lights, Pot Lights, Upgraded Front Door, Mirrored closet. Family Room has Gas Fire Place, Crystal Spiral Chandelier on Stairs. Crown Molding on Main Floor. Mud room provides convenient for home owners to enter. Updated powder room KITCHEN: Kitchen and Breakfast area has tiled floor. Sliding Door, Walk out to Patio. Kitchen full height Cabinets, Corner Cabinets, Beautiful Counter top, Kitchen island with operable doors. Pantry with pull out drawers. Valance Lights stainless Steel Kitchen Appliances: Built in Oven and Microwave . Gas Cook Top, Hood fan with wood Skirt, Dishwasher, Pendant Lights SECOND FLOOR: Four Good Size Bedrooms and Three wash rooms, with Two Ensutes; Primary Bed is huge and complemented by a Spa Like Master Ensuite with double sink, two big walk in closets. Good open Hall way, window in stair case to keep it bright and sunny. ideally located Second floor laundry with white clothes washer and Dryer. Linen closet inside the laundry BASEMENT: Legal Basement Apartment with side entrance . Two bedrooms, Bright living area, A dinning and huge kitchen. Big windows, with egress window in living area. Pot Lights, Stainless Steel Appliances: Fridge, Electric Stove, Hood Fan, Microwave, Dishwasher. OUTER AREA: Patent Concrete on drive way, Patio & around The House. Iron grill on front balcony. upgraded Front Door. New Garage Doors with windows, Epoxy Garage floors, Storage in Garage. Auto garage Door openers. Security system around the house, Sprinkling System. Gazebo, Garden Shed, Gas Connection. Pot Lights (id:60626)
Cityscape Real Estate Ltd.
65 Branstone Road
Toronto, Ontario
Welcome to 65 Branstone, a duplex with 3 self contained units. Three fully renovated 2-bedroom units and one updated bachelor unit. 4 separate units total. New windows throughout, a high-efficiency furnace, and central A/C. Features include: 3 Separate Hydro Meters. Coin-Operated Washer & Dryer ($3.50 per wash/dry). Double Garage + 3 Additional Parking Spaces. Stainless steel appliances in the 3 renovated units. Seller and agent do not warrant retrofit status of basement. Great location near shopping, restaurants, parks, TTC & the new Eglinton LRT (id:60626)
Exp Realty
1825 Skeena Street
Vancouver, British Columbia
Location, Location, prime Renfrew neighborhood in Vancouver East, school, parks, golf course, shopping, and public transit all nearby, This well built and maintained 6 bed room + 2 bath room gives you endless options, move in with or without mortgage helpers depends on your financial status, separate entrance up/down stair, hold or build your dream home, property is the area of lane-way home potentials, this is a must see. Rented $3,250 +2400=$5,650.00 (id:60626)
Sutton Group-West Coast Realty

