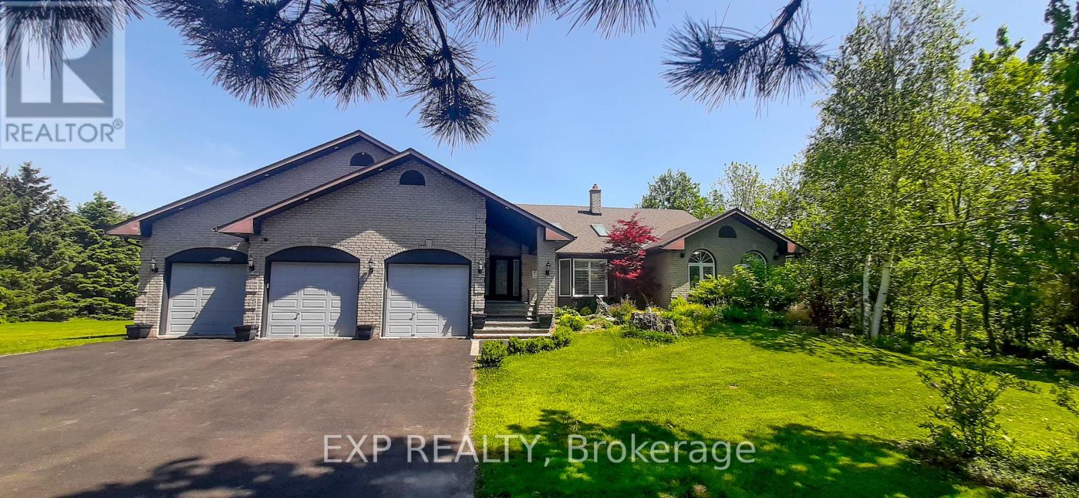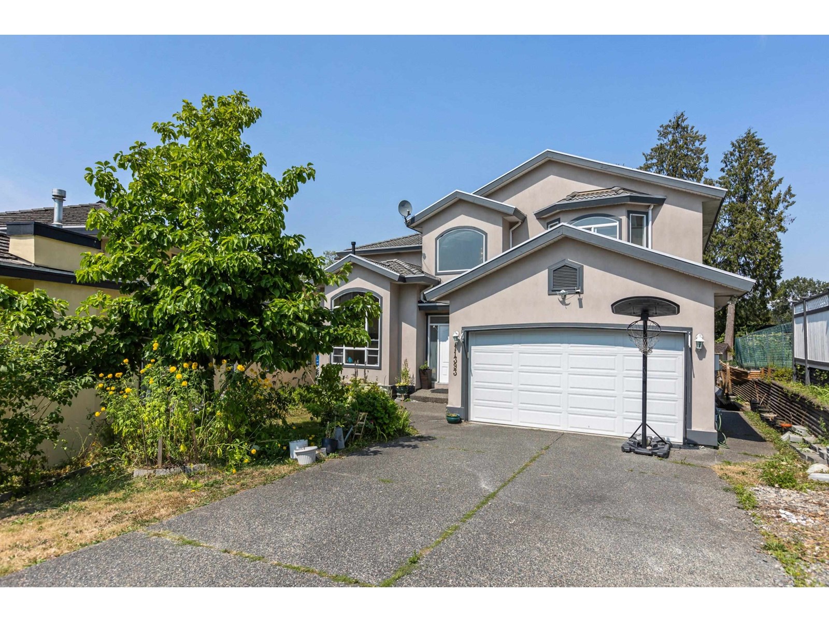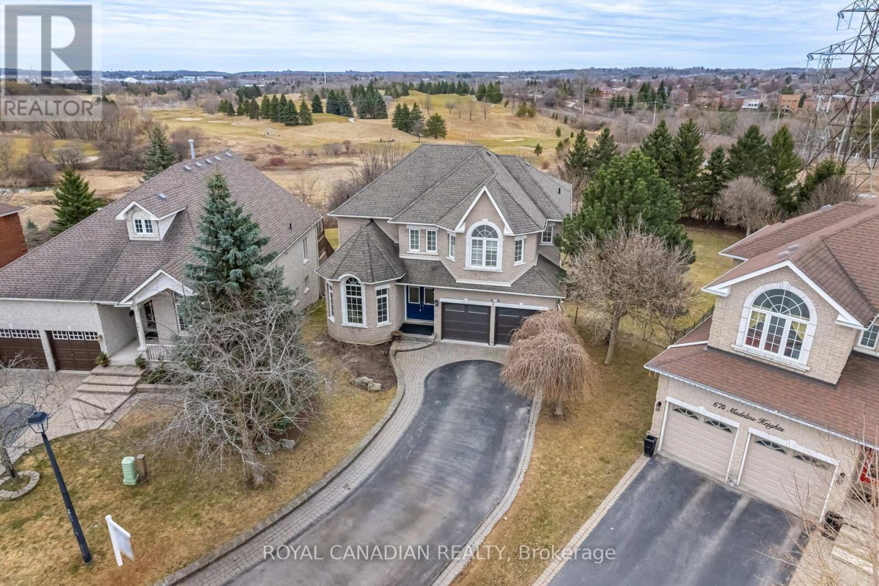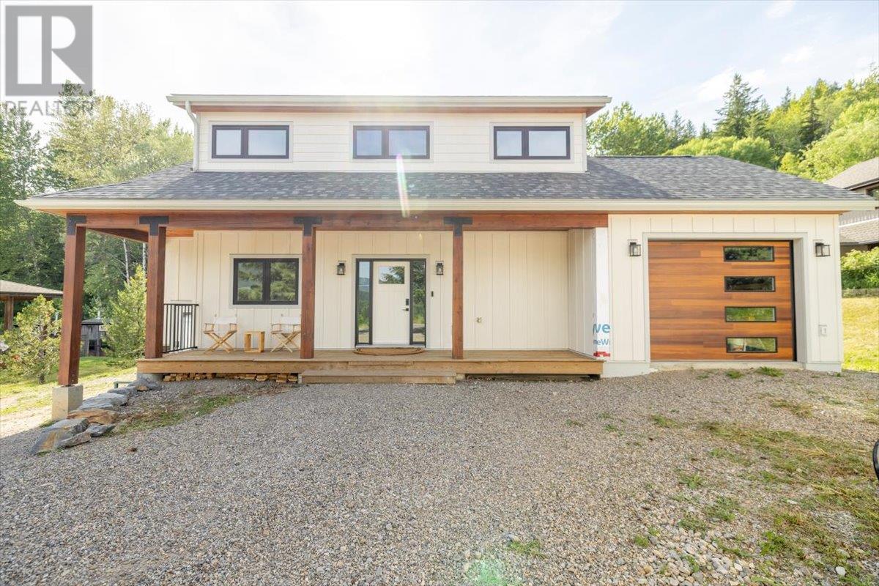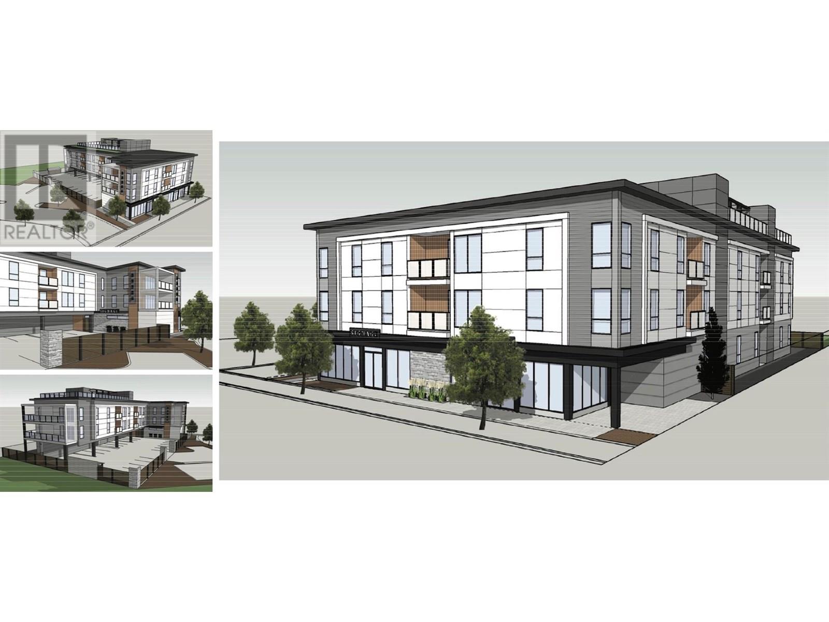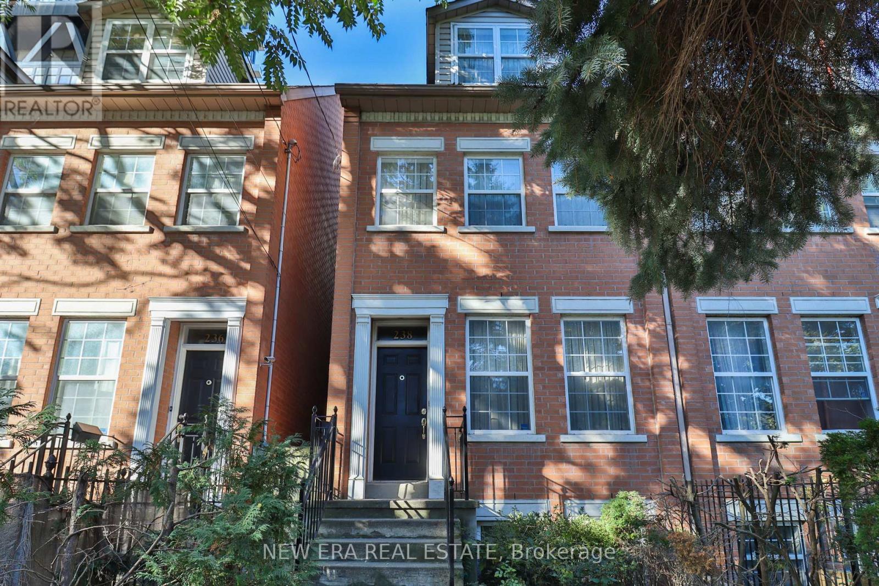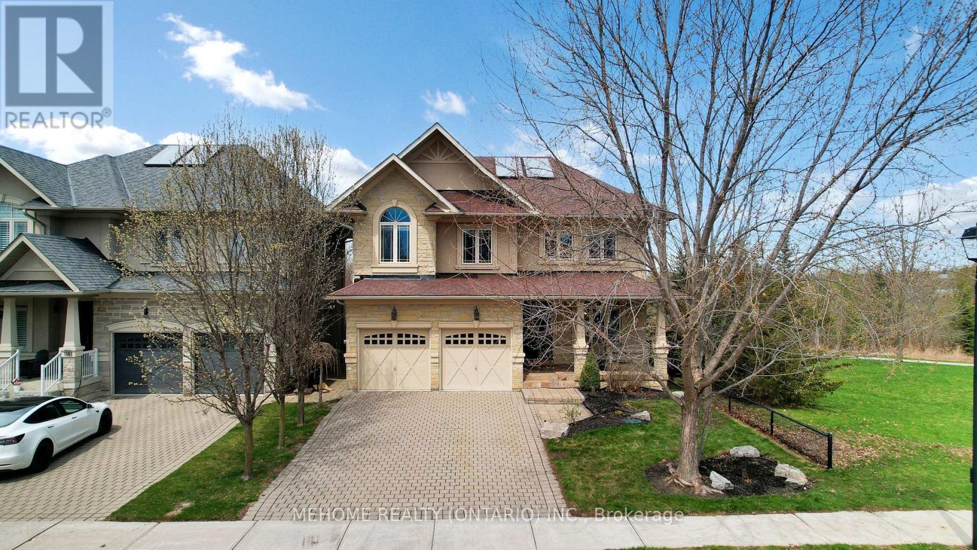9 Apple Valley Lane
Adjala-Tosorontio, Ontario
Welcome to 9 Apple Valley Lane- An extraordinary custom-built estate nestled on 2.83 acres of pristine landscape in one of the areas most prestigious enclaves. This exquisite raised bungalow boasts 9 ceilings and an airy open-concept design that blends timeless sophistication with everyday functionality. The grand front entrance invites you into a light-filled foyer that flows into a formal dining room with a soaring 14 cathedral ceiling and a majestic Palladian window. The heart of the home is the gourmet kitchen, outfitted with granite countertops, a stylish backsplash, rich cabinetry, walk-in pantry, and walkout to a stunning multi-tiered deck with a private hot tub- an entertainer's dream. The expansive living room is anchored by a cozy fireplace, framed by hardwood floors and pot lights, with sightlines that lead you effortlessly through each space. Retreat to the luxurious primary suite featuring a 5-piece ensuite and a generous walk-in closet. Two additional bedrooms offer large windows, tall ceilings, and new plush carpeting (2022). Downstairs, discover a fully finished lower level with endless possibilities: a sprawling rec room with custom English-style bar, built-in shelving, and dedicated entertainment area; a separate gym with wall mirrors and an open-concept layout; a home office/library; and a private in-law suite complete with full kitchen, living room, bedroom, and 3-piece bath. The 3-car heated garage is a showpiece its featuring epoxy floors, built-in cabinetry, a wash basin, and a 2-piece bath in the third bay. Professionally landscaped grounds include a stone fire pit, mature trees, and breathtaking sunset views. Peace of mind upgrades: roof (2022), furnace (2017), driveway (2020, resealed 2021, 2023), GenerLink, and deck with hot tub (2017). Luxury. Lifestyle. Legacy. Welcome home. (id:60626)
RE/MAX Gold Realty Inc.
2658 Guyatt Road
Hamilton, Ontario
Nestled in the picturesque community of Binbrook, 2658 Guyatt Rd offers the perfect blend of luxury, comfort, and convenience. This stunning custom-built home is a rare find, offering country living with the ease of city access. Situated on a generous and beautifully landscaped lot, this property is designed to impress at every turn. From the moment you arrive, the stately exterior and 3-car garage set the tone for the elegance and quality found within. Step inside to discover a unique layout that seamlessly combines modern sophistication with timeless charm. Every detail has been meticulously crafted to create an inviting and functional space, from the premium finishes to the thoughtful design elements that enhance the flow of the home. The main living areas are bright and spacious, ideal for both intimate gatherings and grand entertaining. The chefs kitchen is a masterpiece, featuring high-end appliances, custom cabinetry, and ample counter space to inspire culinary creativity. Retreat to the luxurious primary suite, a haven of relaxation with its spa-like ensuite and serene views of the surrounding countryside. The fully finished basement offers additional living space, perfect for a home theater, gym, or additional bedrooms. Outside, the expansive yard provides endless opportunities for outdoor enjoyment, whether its hosting summer barbecues, gardening, or simply soaking in the tranquility of your private oasis. 2658 Guyatt Rd is more than just a home its a lifestyle. Experience the best of both worlds with a peaceful retreat that's just a short drive from all the amenities and attractions of the city. This one-of-a-kind property is ready to welcome you home. (id:60626)
Exp Realty
8 St Augustine Drive
Whitby, Ontario
Client Remks: Discover this stunning new 2-bedroom bungalow by DeNoble Homes, perfectly situated across from Winchester Park! Thoughtfully designed with premium upgrades, the home boasts 10-ft smooth ceilings and a bright, open layout. The kitchen impresses with high-end cabinetry, a pantry, quartz counters, a center island, pot drawers, a stylish backsplash, and under-cabinet lighting. The primary bedroom includes a 4-piece ensuite and walk-in closet, plus a spacious second bedroom. Enjoy the convenience of main-floor laundry and a basement with large windows, a finished landing, higher ceilings, and 200-amp service. The garage is fully drywalled for a polished finish. Located steps from top schools, parks, and amenities, with quick access to public transit and highways 407, 412, and 401. (id:60626)
Royal Heritage Realty Ltd.
11393 Royal Crescent
Surrey, British Columbia
Panoramic Views & 2 Mortgage Helpers! Stunning custom-built home with 4,900+ sq. ft. in Royal Heights! Quiet location on River Road with breathtaking views of New Westminster & the Fraser River. High ceilings, radiant heat, gourmet kitchen + spice kitchen, theatre room, and a master retreat with fireplace, deck & spa ensuite. 8 bedrooms, 6 baths, and 2 income-generating suites (1 is unauthorized) with private entrances. 2-car garage and 4-6 driveway parking spaces! Priced to sell- don't miss out ! (id:60626)
Nationwide Realty Corp.
678 Madeline Heights
Newmarket, Ontario
This Rarely Offered Hidden Gem Is Located In The Prestigious Stonehaven Community Of Newmarket. This Custom-Built Executive Home Sits On A Premium Pool-Sized Lot On A Quiet Cul-De-Sac, Backing Directly Onto The Scenic St. Andrews Golf Course With Breathtaking Views Of Ponds, Mature Trees, And Rolling Greens. Step Through The Grand Double-Door Entry Into A Sun-Filled, Open-To-Above Foyer With Expansive Windows And Soaring Ceilings. The Main Floor Features A Stunning Double-Sided Fireplace Connecting The Combined Living And Dining Area, Hardwood And Tile Flooring, And A Bright, Private Front Office With Cathedral Ceilings. The Updated Kitchen Includes Stainless Steel Appliances, Dimmable Lighting, A Dedicated Breakfast Area, And A Kitchen Toe-Kick Vacuum (VacPan), Overlooking The Multi-Level Composite Deck And Backyard Oasis. Upstairs Offers Three Spacious Bedrooms Including A Primary Suite With An Upgraded Ensuite, His-And-Hers Closets. All Bedroom Closets Feature Custom Built-Ins And The Laundry Room Is Conveniently Located On The Second Floor. The Finished Walk-Out Basement Includes Three Additional Rooms, A Fireplace, Built-In Speakers, A Cold Room, And Walkout Access To The Lower Deck And Backyard. Additional Features Include Central Vaccum With Equipment, A Tankless Water Heater, Gas Line For BBQ, Backyard Awning, Recently Upgraded Double Garage Doors, And Parking For Up To Ten Vehicles. Located Near High-Rated Schools, Parks, The Magna Centre, Upper Canada Mall, Transit, Highway 404, And More. This Home Offers An Exceptional Blend Of Luxury, Functionality, And Location. (id:60626)
Royal Canadian Realty
106 Sparling Road
Fernie, British Columbia
Spacious Family Home with Legal Suite on a Private .42-Acre Lot in West Fernie Set on a private 0.422-acre lot, this well-designed family home offers both functionality and comfort in the desirable neighbourhood of West Fernie. The main floor boasts an open-concept layout featuring a generous entry foyer with ample room for jackets, shoes, and outdoor gear. The kitchen is a chef’s dream with a large walk-in pantry, quartz countertops, central island, custom hood fan, and a premium 36-inch Bertazzoni gas range. The adjoining living and dining areas are anchored by a cozy gas fireplace and offer direct access to a covered back patio—ideal for year-round outdoor living. An attached single-car garage, complete with in-floor heating and insulation, adds everyday convenience. Upstairs, you'll find two guest bedrooms, a full bathroom, laundry room, and a spacious primary suite with a walk-in closet and luxurious four-piece ensuite. The fully finished basement includes a self-contained, legal two-bedroom suite with a private entrance, separate laundry, and bright, comfortable living spaces—perfect for extended family or rental income. Additional features include triple-pane windows, a forced air furnace with central A/C, in-floor heating, and durable cement board siding for long-lasting performance. A rare opportunity to own a versatile family home with income potential, all on a large, private lot just minutes from downtown Fernie. (id:60626)
RE/MAX Elk Valley Realty
3386 Woodsdale Road
Lake Country, British Columbia
EXCEPTIONAL DEVELOPMENT OPPORTUNITY! This prime C1-zoned property in the heart of the Woodsdale neighbourhood comes with an approved Development Permit for a modern three-storey, mixed-use building - zoning permits short-term rentals. Featuring two commercial units on the ground floor and 18 one-bedroom-plus-den residential units with balconies, this project is designed for contemporary living and vibrant community engagement. With a rooftop patio, covered parking, and a thoughtfully crafted landscape plan, this site is ready for development in a thriving, fully serviced semi-lakeshore area near Wood Lake, Highway 97, and the Town Centre. Ideal for investors or developers looking to capitalize on Lake Country’s growing mixed-use commercial landscape! Buyers to do their own due diligence. (id:60626)
Macdonald Realty
238 George Street
Toronto, Ontario
Welcome to 238 George Streeta bright, well-maintained home offering the perfect blend of downtown vibrancy and neighborhood charm. Located just steps from Toronto's core, this property places you within easy reach of cafes, dining, shopping, and cultural hotspots. The home features an inviting layout designed to maximize natural light, with a large window in the living area and a beautiful skylight on the upper level, creating a cozy and unique ambiance. Transit access is exceptional: the existing Queen Station on TTC Line 1 is a short walk away, and the upcoming Ontario Line will add even more convenience. The Ontario Line's Queen Station, currently under construction, will be located at the northeast corner of Queen and Yonge Streets, integrating with the existing TTC station entrance building at 2 Queen St. E. Metrolinx homepage This property is ideal for those seeking a blend of convenience and character, with nearby access to transit and all the essentials. Perfect for first-time buyers or those looking for a downtown lifestyle with a warm, welcoming feel, 238 George St is a rare find in an unbeatable location! (id:60626)
New Era Real Estate
2248 Stillingfleet Road
Kelowna, British Columbia
EXCEPTIONAL DEVELOPMENT OPPORTUNITY - No Land Assembly Required! 82' by 183'. This prime MF2-zoned property, offers an approved site plan for 9 modern townhomes - zoning supports an FAR of up to 1.0 with potential for density bonuses. Located for contemporary living, this fully serviced site features a thoughtfully crafted layout with ample parking and landscaped areas, boasting a Bike Score of 97 and located less than 200 meters from the Guisachan Village Starbucks. Ideal for investors or developers looking to capitalize on Kelowna’s growing residential market! Buyers to conduct their own due diligence. Listing Agent has Partial Ownership. (id:60626)
Macdonald Realty
1143 Quaker Trail
Newmarket, Ontario
A Two-storey Corner Lot home with 4 bedrooms and finished basement in prestigious Stonehaven neighbourhood. A Gorgeous Energy efficient LEED platinum home w/Solar Panels Assists With Cost Efficiency. Stunning Stone and Stucco Exterior, Interlock Driveway. Main Floor 9 ft. ceilings and Hardwood throughout, Led Pot lights. Dinning area; Crown Mldg, Wainscotting. Living/Family Area; B/I Cabinets, Gas Fireplace. Kitchen Feat; Quartz Counters, Mosaic Backsplash & Large breakfast bar. 4 bedrooms on 2nd Floor. The principal bedroom has ponds views with 5-pcs ensuite and large walk-in closet. Convenient 2nd story Laundry. Finished basement W/3pc. Bath, Large Rec Area, Cedar Closet, Cold Cellar and Ample Storage. 240V Electric Vehicle Charger Installed in Garage. Lovingly Landscaped backyard (with Interlocked space, shed, gas barbeque hookup ) backing onto ponds and trail. Perfect location, close proximity to Highway 404 access, shopping opportunities, parks and schools. Steps to the Magna Centre. (id:60626)
Mehome Realty (Ontario) Inc.
1135 Heritage Boulevard
North Vancouver, British Columbia
Welcome to Heritage in the Woods, one of North Vancouver´s most sought-after townhome communities. A spacious, well maintained 5-bedroom, 4-bathroom corner unit offers a generous 2,575 sqft of living space - a blank canvas brimming with potential to create your dream home. Tucked away in a private, park-like setting, this home features a thoughtful multi-level layout, large bedrooms rooms and excellent bones for a modern renovation. Enjoy the added privacy of an end unit, abundant natural light and the chance to customize every detail to suit your style. This well-maintained complex is known for its family-friendly atmosphere, beautifully landscaped grounds and top-notch amenities. Just minutes from trails, schools, shopping and transit -its the perfect blend of nature and convenience. (id:60626)
Sutton Group-West Coast Realty
9 Lawton Street
Blind River, Ontario
SERVICE PLAZA WITH AAA TENANTS. [1] ALOGMA PUBLIC HEALTH [PROVINCE OF ONTARIO 20 YRS STRAIGHT LEASE WITH 2 FIVE YEARS OPTION TO RENEW, [2] MISSISSAUGA FIRST NATIONS, [3] ROYAL LEPAGE BROKERAGE [4YRS + 2-5 YRS. OPTION TO RENEW. ALL NET NET LEASES . STATE OF THE ART BUILDING. ONLY 15 YRS NEW WITH OVER MILLION $ LEASEHOLD IMPROVEMENTS. BUILDING IS FACING HWY 17. EXCELLENT EXPOSURE NEXT TO TIM HORTON. (id:60626)
Homelife Superstars Real Estate Limited


