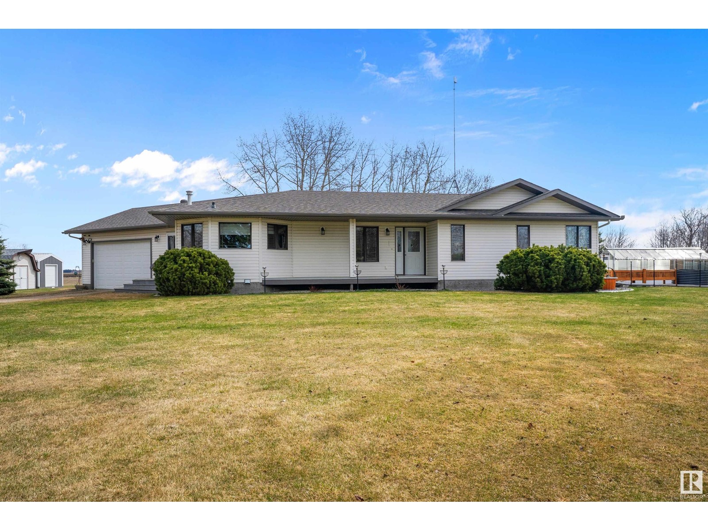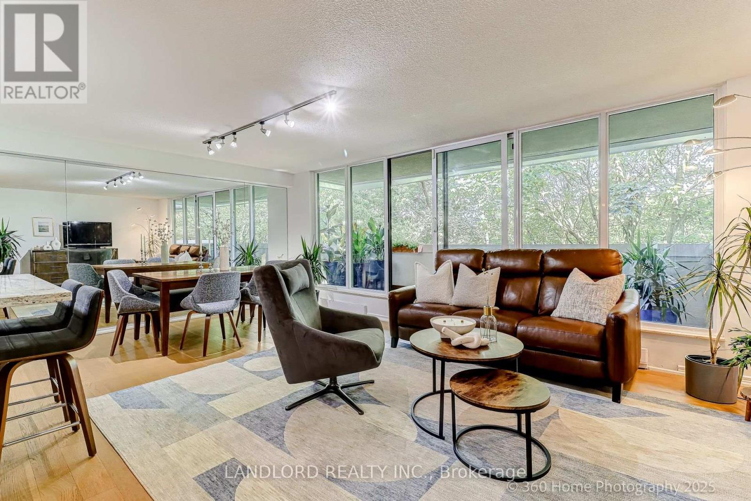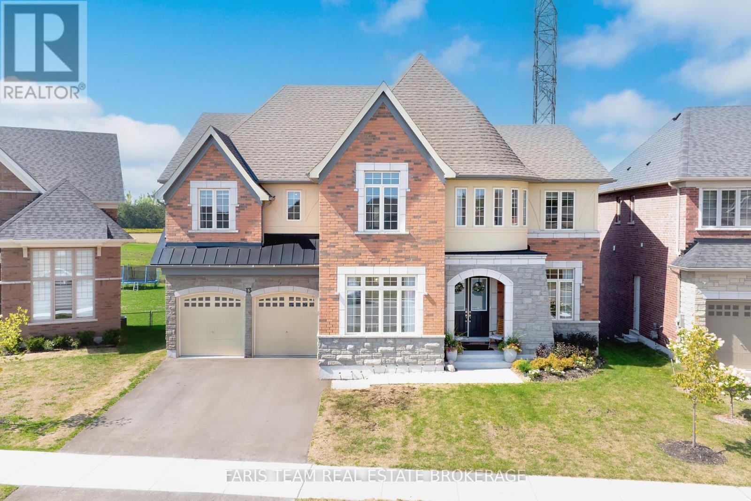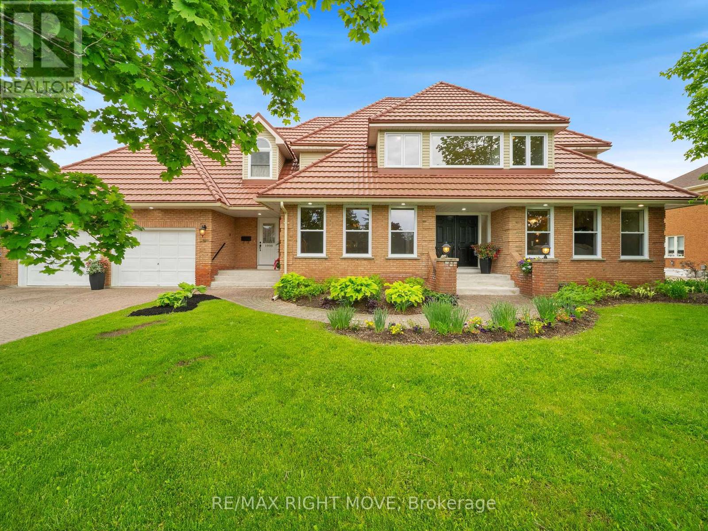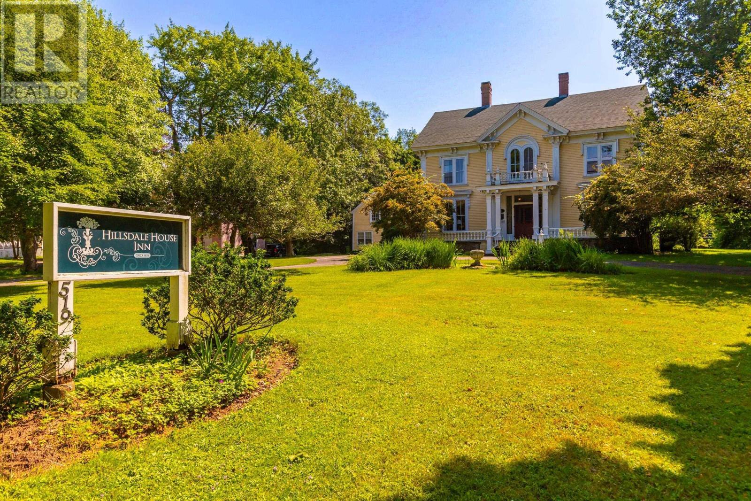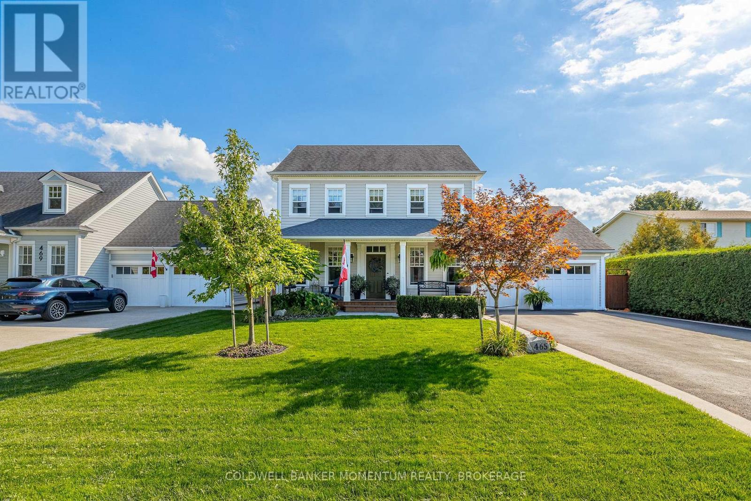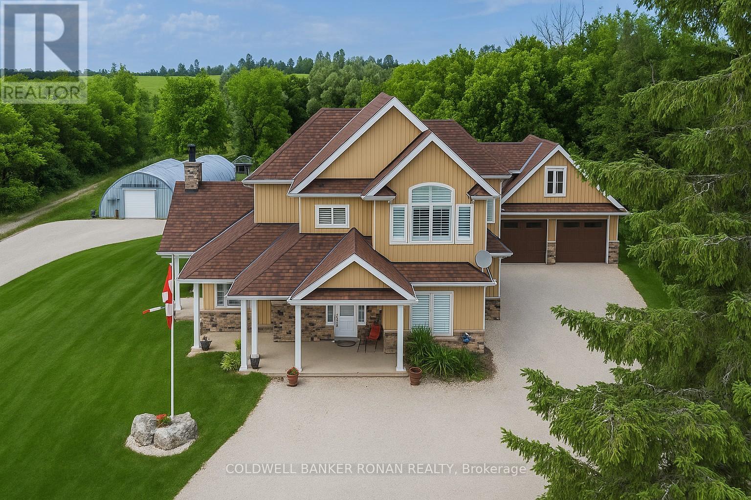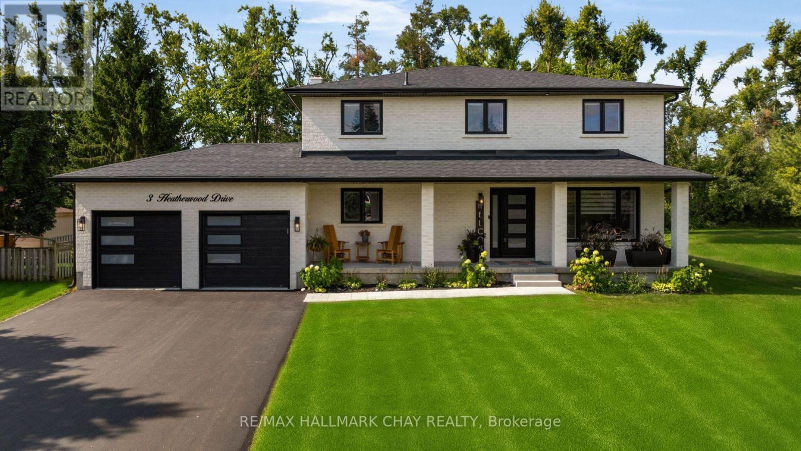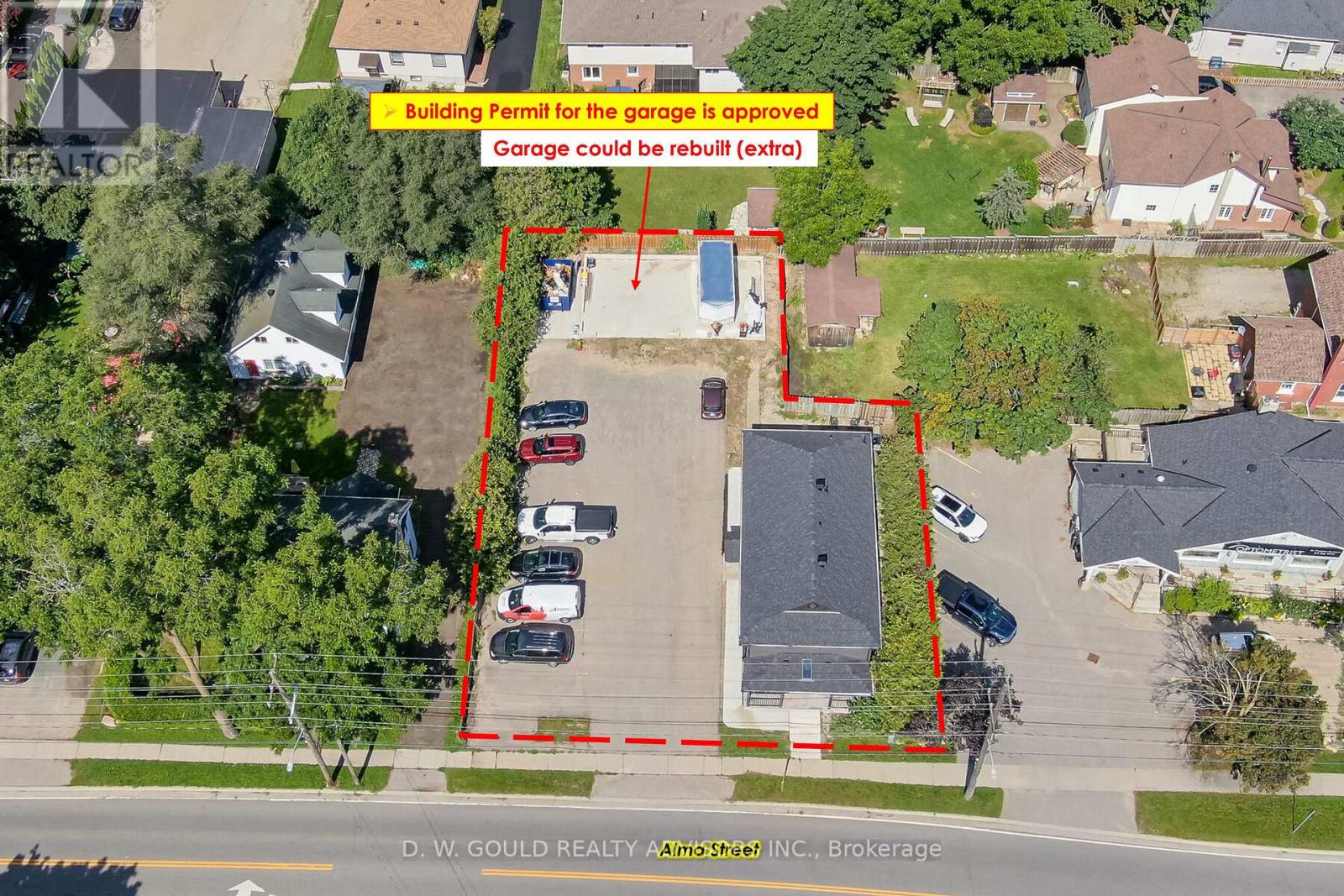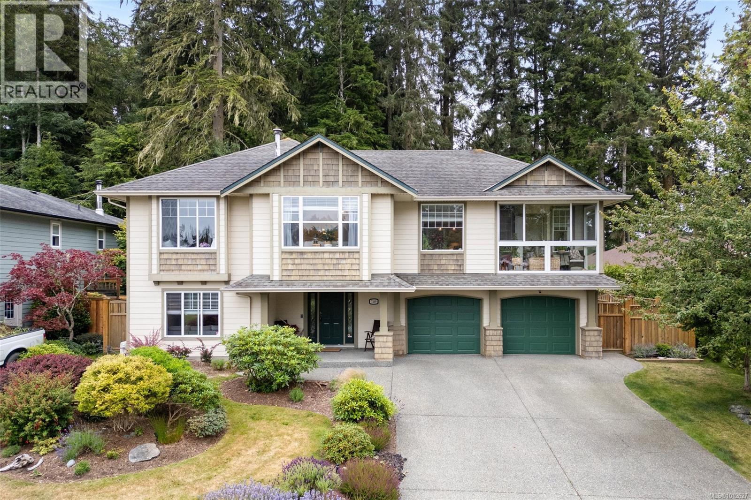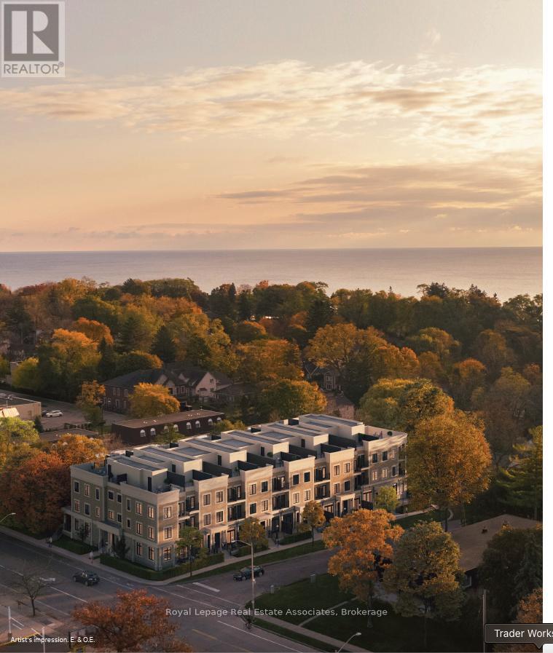49229 Rr 263
Rural Leduc County, Alberta
This well-cared-for 1,727 sq ft bungalow offers the perfect blend of peaceful country living and functional rural setup, ideal for horses, cattle, or hobby farming. The smoke- and pet-free home includes a water distiller for clean drinking water, a high-pressure well, a new roof (2021), and a hot water tank (2022). A second kitchen in the basement makes the home well-suited for multigenerational families or added living flexibility. The property is fully fenced with 5-strand interior and 6-strand exterior barbed wire, divided into three pastures with steel swing gates throughout. A pressurized water hydrant is conveniently located beside the corral. Automatic watering bowl. Outbuildings include a heated shop, large covered storage for livestock, equipment, and feed, a greenhouse, and a 65' x 76' garden. With no subdivision rules, highway access, and pavement right to the driveway, this property also offers business potential. A rare opportunity for those seeking space, freedom, and rural comfort. (id:60626)
Royal LePage Noralta Real Estate
207 - 360 Bloor Street E
Toronto, Ontario
Welcome to The Three Sixty Condos. In Toronto where space is a luxury, you find it in abundance here at The 360, which features some of the most spacious units in the area. This unit combines generous house like proportions with unbeatable downtown convenience. It boasts an expansive open-concept living and dining area with warm hardwood flooring (2023) and flanked by floor-to-ceiling windows that bathe the suite in natural light and the verdant green vista from Rosedale valley. The updated kitchen (2022) boasts full-sized stainless steel appliances, granite counters, and abundant cabinetry, perfect for family meals and entertaining alike. The the main floor bedroom works perfectly as a guest room, home office, or nursery. The primary bedroom includes a his and hers closets as well as a spa-inspired ensuite bath.Residents enjoy access to premium amenities, including a 24-hour concierge, newly renovated indoor pool, updated modern gym, sauna, jacuzzi, a large party/meeting room, a car wash in the visitor parking, handball courts, a billiards room, full building length terrace, plus a stunning library with Greenhouse like windows. As well the pool features an accessibility lift for those in wheelchairs. All of this in an unbeatable location next Sherbourne Subway Station. You are walking distance to Yorkville, Rosedale, Yonge & Bloor, and minutes to the DVP. Everyday conveniences, shopping, dining, and green spaces are a stones throw from your doorstep. Enjoy the 360's blend of comfort, convenience, and value in one of Torontos most connected neighbourhoods. A commuters Dream for Rogers or Manulife employees, this is a rare opportunity to own one of the largest layouts in a well-managed building at the centre of Toronto. (id:60626)
Landlord Realty Inc.
13 Sanford Circle
Springwater, Ontario
Top 5 Reasons You Will Love This Home: 1) Stunning and spacious, this lovely home offers over 4000 square feet of beautifully finished living space, featuring five generous bedrooms and six luxurious bathrooms, located in the highly sought-after Stonemanor Woods community just minutes from Barrie, complete with a 3-car garage offering ample parking and storage 2) Impressive main level with soaring 10' ceilings, a bright and functional office, a large, inviting family room with a cozy gas fireplace, an elegant open concept dining and living area, rich hardwood and sleek ceramic tile flooring, and oversized windows that flood the space with natural light 3) The heart of the home is a show-stopping eat-in kitchen featuring a spacious island with seating, built-in high-end appliances, sleek quartz countertops, and a stunning quartz backsplash, perfect for entertaining or everyday family living 4) Upstairs boasts 9' ceilings and offers five bedrooms with their own private ensuite bathroom, including a luxurious primary suite with a massive 5-piece ensuite designed for ultimate relaxation 5) Enjoy a fully fenced, generously sized backyard perfect for relaxing or entertaining, this home features high-end upgrades throughout, offering unmatched quality and attention to detail at every turn. 4,232 above grade sq.ft. plus an unfinished basement. (id:60626)
Faris Team Real Estate Brokerage
1998 Voyageur Circle
Severn, Ontario
1998 Voyageur Circle is a blend of tranquility, convenience, and community charm that makes it a standout location for your family. Ten of many reasons you'll love this home. 1) Beautifully maintained Cape Cod-style residence with many new upgrades. 2) Nestled on a peaceful cul-de-sac in the Bass Lake Woodlands neighborhood. 3) A bright, modern kitchen, spacious living areas, 4 bedrooms, a bright office, hardwood flooring throughout. 4) A private backyard and deck perfect for summer entertaining. 5) Long-term added value includes a metal roof, new windows, lots of parking with a double-width paver stone driveway. 6) Steps away from a community playground, ideal for families with children. 7) A three-minute drive to the Bass Lake beach swimming area. 8) A desirable neighborhood known for its quiet streets and walkable charm, making daily strolls a pleasure. 9) Only five minutes from Orillia, where you'll find shopping centers, restaurants, healthcare services, and entertainment options. 10) Family-friendly environment with public elementary/secondary, Catholic elementary/secondary, French Schools, and College and University campuses all within a 10-minute drive or less. (id:60626)
RE/MAX Right Move
519 St George Street
Annapolis Royal, Nova Scotia
Welcome to the Hillsdale House Inn! A luxurious country estate nestled in the Historic District of Annapolis Royal, Nova Scotia, on 12 acres of waterfront & lush grounds. This impressive landmark property boasts 13 beautifully appointed guest rooms each with private ensuite bathrooms, plus a large fully-stocked commercial kitchen, a spacious Innkeepers suite, an elegant dining room with seating for 34 guests, two formal parlours, and a large private veranda. Pride of ownership over the years is evident in the maintenance and sensitive upgrades on all 3 levels, in keeping with the stunning architectural details of the interior and exterior. Elegantly curated with antique furnishings throughout (included), the Hillsdale House Inn is a first class venue for weddings, business meetings, and other special events that can be tailored to the guests needs. This turn-key property has seen many renovations over the last 2 years including commercial kitchen appliance upgrades, restoration of antique wall morals, replastering and painting many interior rooms, various guest room upgrades, to name a few. A full list is available upon request. Since the mid 1800s, the Inn has welcomed numerous dignitaries including the Prince of Wales (King George V), various Lords & Ladies, and Prime Minister MacKenzie King, and continues to be a top choice for visitors, locals and business delegates. An efficient booking system and solid track record of reservations, ensures this award-winning Inn will continue to be a viable business opportunity for years to come. Check out the Matterport video. (id:60626)
RE/MAX Banner Real Estate
465 Line 2 Road
Niagara-On-The-Lake, Ontario
Custom designed and built absolutely stunning 4+ bedroom, 3.5 bath home that will exceed any meticulous buyers expectations. Great curb appeal and beautiful entrance welcomes you to the foyer which is flanked by the main floor primary bedroom with a spa like bath & walk-in closet, and a second bedroom which can easily be used as a den. Pass by the powder room and laundry and across the sun drenched back of the home is the great room with custom built-ins either side of the gas fireplace a gorgeous kitchen where you will find an abundance of storage and solid surface counters to prepare meals to entertain guests and family. The cozy dining room leads to the private fully fenced yard with pergola covered hot tub area an outdoor dining area and a very secluded gathering area. The upper level has two generous sized bedrooms, a full bath and a huge bright family room. Access to the basement is off the garage and through the laundry so one can easily accomodate a private multi generational setup in the basement. The basement offers a huge recreation / games room with bar. There is a fourth bedroom or craft room, ample storage, and full bath. This home is conveniently located close to all community amenities and schools. Don't hesitate to view this one of a kind truly turn key oppotunities (id:60626)
Coldwell Banker Momentum Realty
6298 4th Line
New Tecumseth, Ontario
Experience the best of country living just minutes from town! Set on a picturesque 2-acre lot, this custom-built two-storey home (2020) combines a functional layout with tasteful, modern finishes. Featuring 3 bedrooms and 3 bathrooms, the home is thoughtfully designed for comfort and everyday living. Enjoy peaceful outdoor living on the expansive back patio, complete with a covered seating area and wood-burning fireplace ideal for relaxing or entertaining year-round. The beautifully maintained property is surrounded by mature greenery, offering a tranquil and private setting. A 25' x 60' Quonset hut with a newly poured concrete floor provides excellent storage for tools, equipment, or recreational vehicles. The oversized detached two-car garage includes a spacious loft, offering even more storage or potential workspace. Located just a short walk or drive to the shops, schools, and amenities of Tottenham this property offers the perfect blend of rural charm and urban convenience. (id:60626)
Coldwell Banker Ronan Realty
3 Heatherwood Drive
Springwater, Ontario
PRESENTING 3 Heatherwood Drive in Springwater's sought after Midhurst community of custom homes, offerings family-centric old-school charm. The curb appeal of this home starts from the moment you drive through this established neighbourhood with mature trees, where each home is unique. With over 2400 sq.ft. of functional living space and an open main level floor plan - this fully remodelled home offers a perfect blend of style, form and design. Tasteful neutral decor with contemporary finishes throughout incorporating extras like top-to-bottom oak staircase, hardwood flooring, feature walls, gas fireplace, walk-in pantry with custom storage, beverage station, study nook. Custom upgraded Chef's kitchen - truly the heart of this home - has been renovated to today's modern standards with an oversized island for serving/prep work, exceptional stainless steel appliance package with gas range, s/s range hood, farmhouse-style sink, quartz countertops, plenty of cabinets for storage, as well as a separate butler's pantry (built-in microwave) for even more storage space! Open concept from the kitchen to the living/dining rooms allows for effortless family connection and entertaining. You will appreciate the natural light throughout the main level from the large wrap around window package. Convenience of main floor office, 2pc guest bathroom, laundry with access to double car garage. Private upper level presents a large primary bedroom + oversized walk in closet with organizers + stunning 5pc ensuite (dual sink vanity, free-standing soaking tub, separate glass walled shower, as well as 3 comfortable bedrooms for family/guests, renovated main bath. Extend your living space outdoors into the large backyard of this premium lot - for family play time, outdoor games, room for four-legged friends to frolic. This property easily meets the needs of a busy household - even a home-based business (with ample parking for vehicles, RVs) - with plenty of room for everyone's comfort! (id:60626)
RE/MAX Hallmark Chay Realty
118 Alma Street
Guelph/eramosa, Ontario
+/- 2,400 sf Commercial/Retail/Office space in Guelph/Eramosa, including +/- 915 sf or more that can be very easily converted to Residential. Garage can be built (Extra). Hwy 7 exposure in the Downtown area. C2 Village Service commercial zoning allows for many uses. Available also as Investment. Fully renovated. **EXTRAS** Please Review Available Marketing Materials Before Booking A Showing. Please Do Not Walk The Property Without An Appointment. (id:60626)
D. W. Gould Realty Advisors Inc.
455 Mines Road
Haldimand, Ontario
Incredible opportunity to finish your dream home in the country! This massive 2,823 sqft bungalow sits on a premium 152 x 200 ft lot and offers a rare chance to customize every detail to your taste. The exterior is beautifully completed with timeless brick and stone, a huge triple car garage, and a spacious covered back porch perfect for relaxing or entertaining. Inside, the open-concept layout is framed and ready for your personal vision featuring 4 bedrooms, 3.5 bathrooms, a main floor laundry, and tons of natural light throughout. Set in a peaceful country location with backyard privacy, this is your blank canvas to create a custom masterpiece. Finish it your way and unlock the full potential of this one-of-a-kind property! (id:60626)
RE/MAX Niagara Realty Ltd
7209 Austins Pl
Sooke, British Columbia
New beginnings await at Eagle Bluff Estates! This impressive five-bedroom, three-bathroom home stands on a peaceful cul-de-sac of fine homes and just a short stroll from viewpoints that overlook the Juan de Fuca Strait. From there, stairs descend to the iconic beaches at Eakin and Sooke Bluffs parks. This desirable neighbourhood is surrounded by scenic parkland. The property itself features a south-facing backyard that backs onto a private forest. Inside, sloped ceilings and shapely archways complement an open design. Take in views of the Pacific Ocean and Olympic Mountains from a lovely sunroom. Separate entrances make the lower floor a perfect guest suite or potential in-law suite. Living on the outskirts of Sooke guarantees a tranquil atmosphere, but schools and services are within easy reach. Eateries, groceries, and medical services are less than ten minutes by car. This location makes a great choice for anyone looking for that rare combination of quiet and convenience. (id:60626)
Engel & Volkers Vancouver Island
10 - 95 Brookfield Road
Oakville, Ontario
Discover refined luxury in the heart of Old Oakville, just moments from the lakefront and the lively downtown core. This residence blends elegance with modern design, featuring an open-concept floor plan that unites the living, dining, and kitchen areas under soaring ceilings and sleek pot lighting. Sunlight streams across heated hardwood floors, creating a warm and inviting atmosphere throughout. The living room sets the stage for both intimate evenings and stylish entertaining, while the chef-inspired kitchen impresses with stainless steel appliances, a centre island, and plentiful cabinetry ideal for everyday meals or hosting friends. Upstairs, the bright primary suite offers a private retreat with its spa-like five-piece ensuite, walk-in closet, and balcony. Two additional bedrooms, a shared four-piece bathroom, and an extra balcony on the third floor provide versatile space for family, guests, or a home office. Crowning the home is an expansive rooftop terrace designed for unforgettable gatherings, complete with gas hookup, lounge potential, and ample dining space. Additional highlights include private elevator access to every level, heated flooring on the main floor, thermostat control on each level, two parking spots, and dedicated storage. Perfect for professionals, executives, and downsizers, this property promises a lifestyle of convenience, sophistication, and walk ability steps from the harbour, boutique shopping, fine dining, and top-rated schools. A rare opportunity to own in one of Oakville's most exclusive enclaves. (id:60626)
Royal LePage Real Estate Associates

