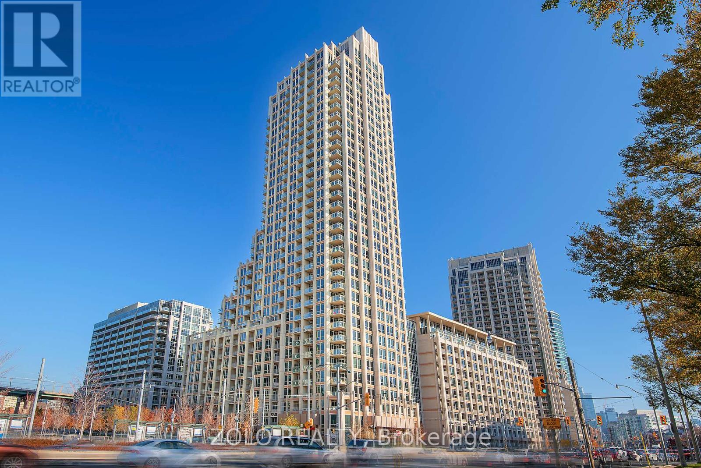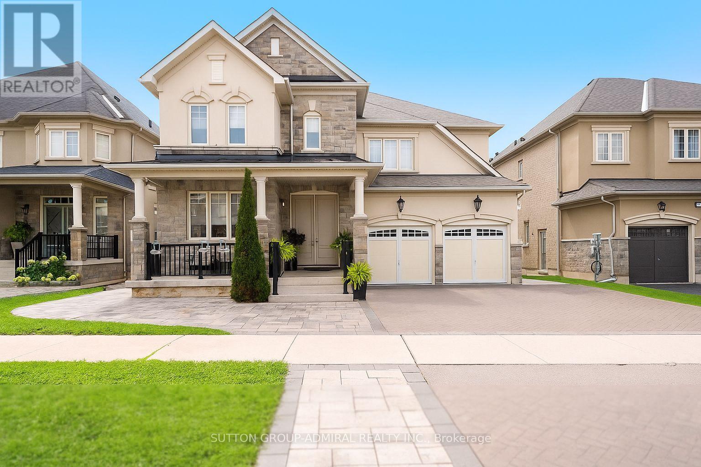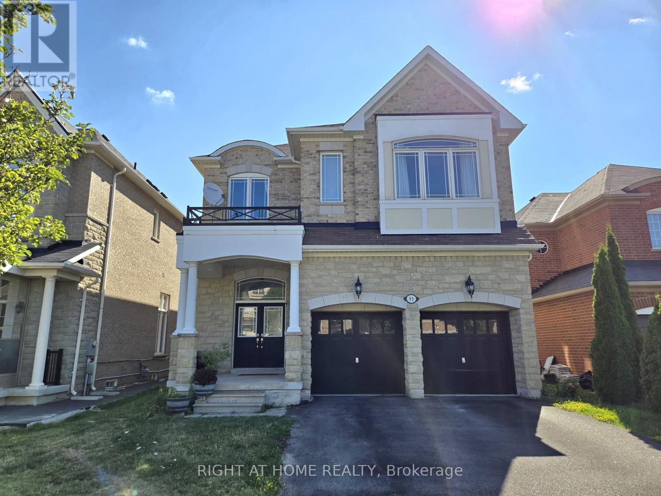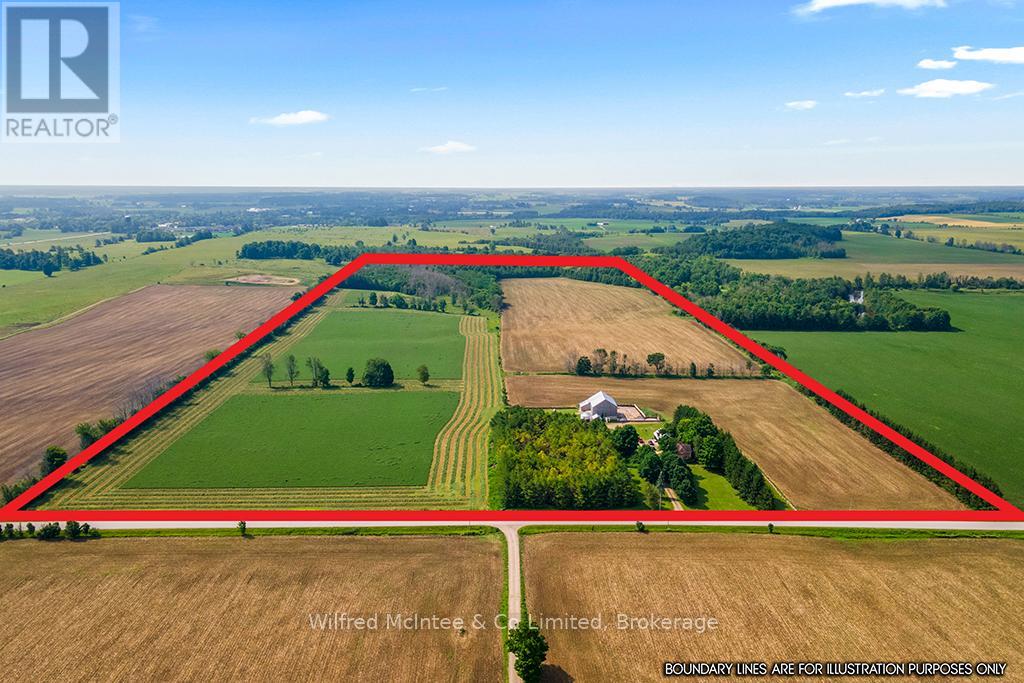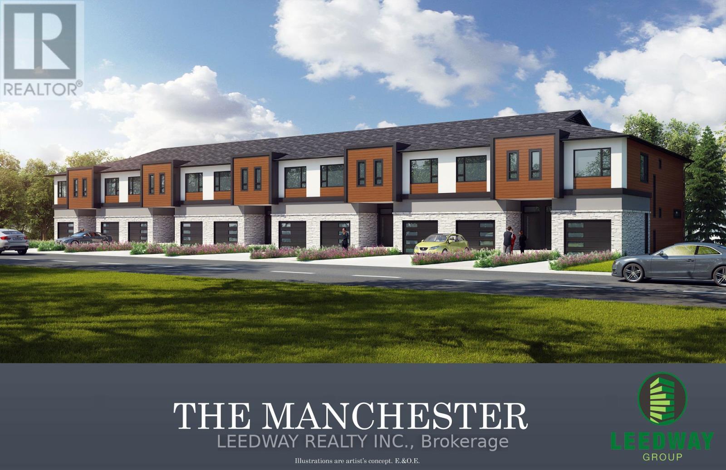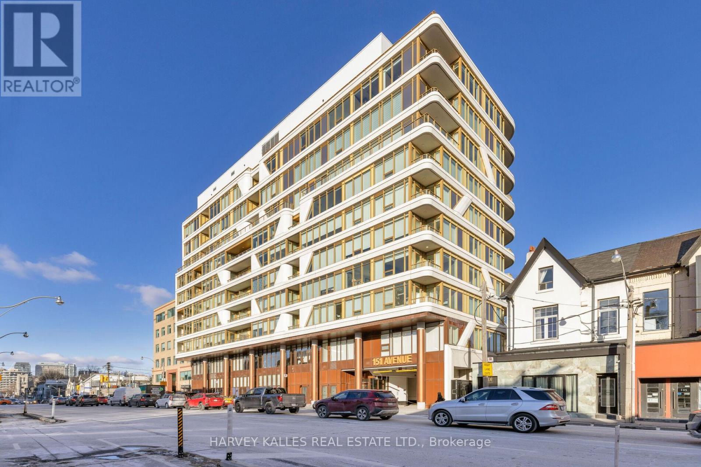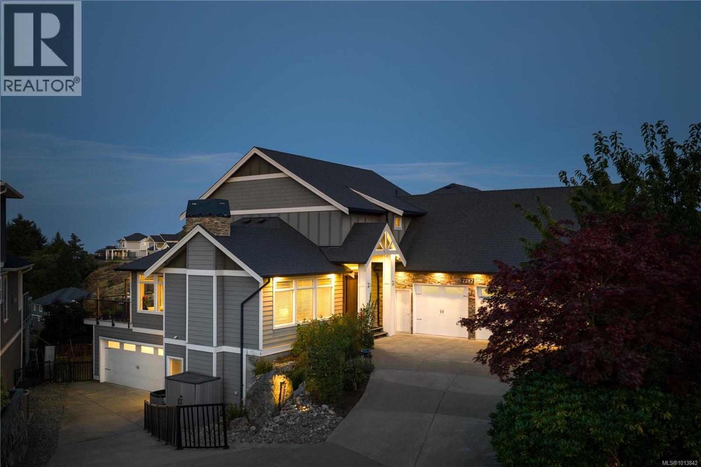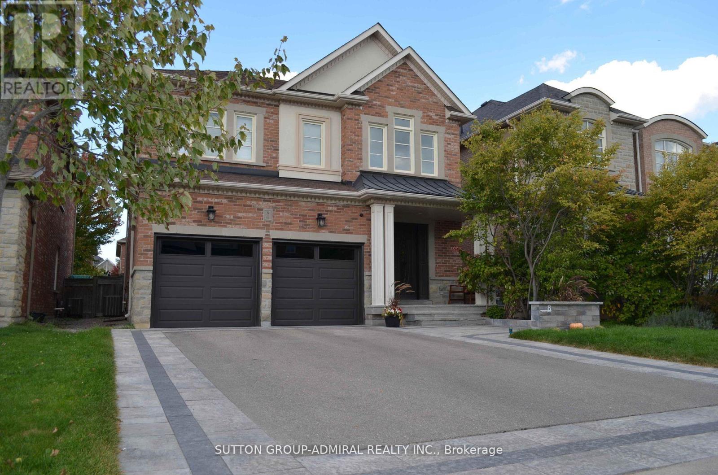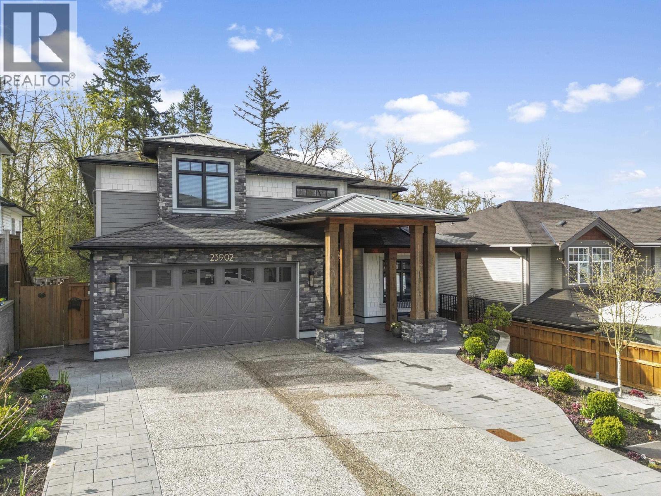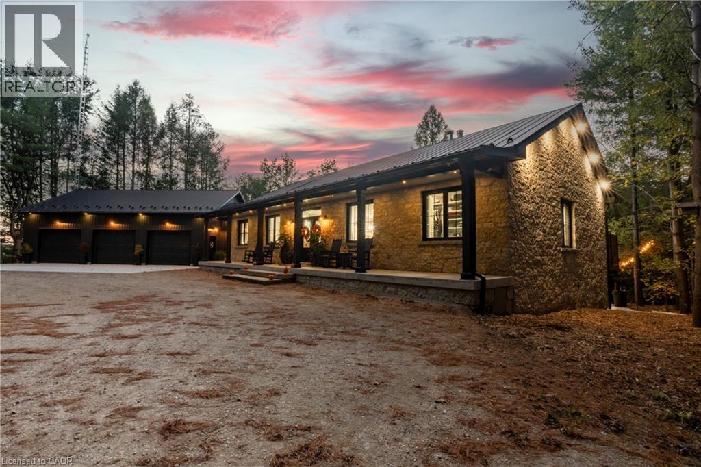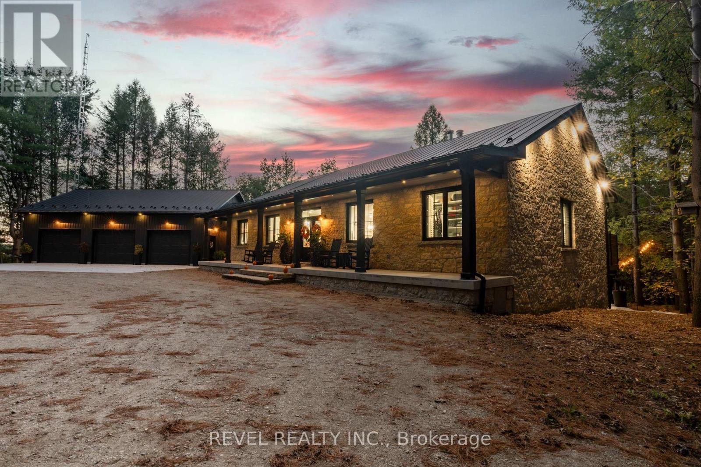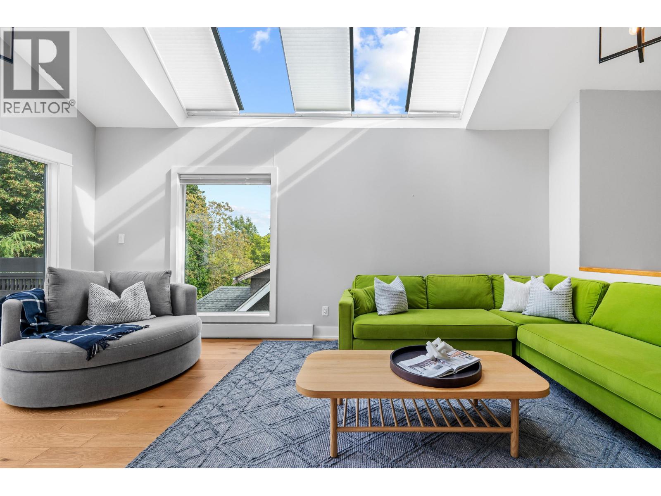3403 - 628 Fleet Street
Toronto, Ontario
Absolutely Breathtaking Corner Suite In West Harbour City! Offering Over 2000 Sq Ft of Luxury Living With 3 Bedrooms and Bright Office Space. Stunning Unobstructed City And Lake Views from Multiple Balconies and Large Windows! This Suite Also Features A Very Functional Open Concept Layout, 9.5 Ft Ceilings And Has Been Professionally Designed. Don't Miss Out - This Is A True Showpiece And Must Be Seen! Available Custom Furnished. (id:60626)
Zolo Realty
43 Fairmont Ridge Trail
King, Ontario
Stylish, Sun-Filled Home With Premium Upgrades. Situated In One Of Nobleton's Most Prestigious Neighbourhoods. Step In This Beautifully Designed Home Featuring An Open Concept Kitchen With High End S/S Built-In Appliances, Quartz Countertops And Spacious Large Custom Made Island With Lots Of Storage Perfect For Both Everyday Living And Entertaining. Elegant Hardwood Flooring Throughout. Four Generously Sized Bedrooms, With Closets And Ensuite Bathroom With Windows. The Oversized Primary Bedroom Offers A Generous Walk-in Closet And Spa-like Ensuite, Creating The Perfect Private Retreat. Upgraded Powder Room With A Window In The Main Floor. The Family Room Boasts A Soaring Nicely Designed Cathedral Ceiling, Adding Volume And Character To The Space While Windows Flood The Home With Natural Light.A Bright, Well-sized Den Offers Flexibility As A Home Office, Studio, Or Guest Room. Carpet Free And Elegant Trimmed Walls Throughout, Nicely Upgraded And Functional Laundry. Additional Upgrades Included Well Designed Lighting, Customed Window Coverings, And Professionally Landscaped Backyard And Lovely Gazebo That Enhance Both Curb Appeal And Outdoor Enjoyment.This Home Truly Has It All. Modern Finishes Throughout, Full Design, And Exceptional Living Space.Located In One Of Nobleton's Most Sought-after And Family-Friendly Community, Close To Nobleton's Community Park With A Large Playground, Basketball Courts, Tennis And Pickleball Courts, A Skate Park, BMX Course, And Dog Park. Conveniently Close to Bakeries, Restaurants, Grocery Stores, And All The Essential Amenities. (id:60626)
Sutton Group-Admiral Realty Inc.
93 Oberfrick Avenue
Vaughan, Ontario
Stunning Home In Highly Desirable Area Of Vaughan! Built In 2013 With Many Luxury Features From Builder: High Ceilings Throughout, Partially Finished Basement With Walk-Out, Walk-In Closets In All Second Floor Bedrooms, 5th Bedroom In The Basement With Washroom & More! Amazing Open Concept Main Floor And Even Better Second Floor! Situated On A Calm Street, Close To Top Rated Schools, Parks, Public Transit, Minutes To Highway 407, 400 & 404. (id:60626)
Right At Home Realty
383 Concession 10 Road E
Arran-Elderslie, Ontario
Discover an exceptional opportunity with this stunning 100-acre farm just North of Tara. Offering a perfect blend of productive land, natural beauty, and an updated family home. A winding forest trail leads to the picturesque Sauble River frontage. Perfect for agricultural pursuits, a private estate, or recreational haven- this expansive property offers 64acres of workable fertile Elderslie Silt Loam soil, randomly tiled. The heart of this estate is the renovated 4-bedroom, 2.5-bath double-bricked century farmhouse. It seamlessly blends historic charm with modern luxury, the main floor features a custom cherry kitchen with stunning quartz countertops (remodel completed in 2022), a butlers pantry with wetbar, built in bookcases in the dining room, and hardwood flooring. The house offers tons of storage to keep everything organized, main floor laundry, and a back up generator system. Plus you'll love the wrap-around porch, perfect for enjoying quiet mornings or evening sunsets. The landscape is a picturesque oasis. A robust 60'x40' bank barn and a versatile shop with water and hydro, plus numerous other outbuildings, all with concrete floors and hydro, provide ample space for equipment, storage, or creative endeavors. The pasture land features a spring-fed pond and a cattle waterer. With its direct Sauble River access for fishing and recreation, cedar and hardwood bush, wild turkey and deer, fertile land, and exceptional amenities, this property offers a rare chance to embrace a peaceful, productive, and prosperous rural life. Centrally located to Owen Sound, Wiarton, Port Elgin, Chesley and an easy commuting distance to Bruce Power. (id:60626)
Wilfred Mcintee & Co Limited
162 Hagar Street
Welland, Ontario
Shovel ready Site Plan approved lot in Welland. Site plan approved for 10 freehold, 2 story town houses. Each townhouse is approximately 1600 sft with 3 bedrooms, 2.5 washrooms and single car garage. The approved site plan also includes a 3 piece washroom and (optional) approximately 600 sq feet finished basement for each unit. All studies completed. Application fee for building permits has been paid but building permits have not been applied for. Permit drawings available. The Seller has completed the interior design. The transformer required to service the townhouses has been procured by the Seller and is included in the listed price. (id:60626)
Leedway Realty Inc.
805 - 151 Avenue Road
Toronto, Ontario
Experience the epitome of luxury living in the heart of Yorkville. This stunning turnkey sub-penthouse offers a new standard of elegance with soaring 10-foot ceilings and an expansive, open-concept living space ready for you to move right in. Available with all luxury furnishings and curated artwork, this home is designed for the discerning buyer who appreciates the finer things. Enjoy breathtaking, unobstructed panoramic views from the balcony, perfect for unwinding or entertaining. The split-bedroom layout features exquisite European-style kitchen and bathroom finishes, including Pietra stone countertops and matching backsplashes for a seamless, sophisticated look. With 24-hour concierge service, you're just steps away from Yorkville's world-class cafes, restaurants, patios, and boutiques. Take advantage of the buildings top-tier amenities, including a state-of-the-art fitness center, BBQ terrace, party lounge, and guest suite everything you need for a lifestyle of unparalleled comfort and convenience. EXTRAS: All furniture and art available for purchase (excluding piano). Multiple upgrades throughout ($150,000). Motorized Window Shades. Fine millwork - built-in bookcase. Smart System. (id:60626)
Harvey Kalles Real Estate Ltd.
2287 Nicklaus Dr
Langford, British Columbia
OPEN HOUSE SAT NOV 8, 12pm - 2pm Perched high on Bear Mountain, 2287 Nicklaus Drive offers 4,597 sq. ft. of elegant living space with sweeping views of the valley, Mt. Baker, and the ocean. The main level highlights thoughtful design with a primary suite featuring a walk-in closet and luxurious ensuite, additional bedroom or office space, and an open-concept great room. A gourmet kitchen anchors the space, with easy flow to the dining and living areas and direct access to a spacious deck overlooking the valley. Upstairs, 4 additional bedrooms and a family room provide ideal space for family living. The lower level impresses with a legal 1-bedroom suite, gym, and rare car enthusiast’s dream: two driveways, parking for multiple vehicles, and garages with room for up to five cars and a hoist. Outdoor living is equally inviting with expansive patios, garden space, and unobstructed vistas. Steps from world-class golf, tennis, hiking trails, and resort-style amenities, this residence blends luxury, versatility, and lifestyle. (id:60626)
The Agency
8 Aegis Drive
Vaughan, Ontario
Welcome to 8 Aegis Drive, a stunning residence nestled in the Valley of Thornhill, the most highly desirable communities, close to the Lebovic Community Campus and brand-new Carrville Community Centre. This is a 4+1 bedrooms, 5-bathrooms home offers over 3,800 sq ft of total living space (2,940 sq ft above grade + 900 sq ft professionally finished basement), Sophisticated interlock (2025) edging adds a touch of luxury to the driveway, with extra parking space. The home greets you with a custom-made steel security entrance door and brand-new garage doors. 9-foot ceilings on all levels create a bright and spacious atmosphere. The main floor features a dramatic geometric accent wall The kitchen has a Backsplash, a large central island, a wall-mounted pot filler, custom-made remote-controlled blinds offer effortless convenience and privacy. Upstairs, the primary bedroom is w/custom -made walk-in closet and a spa-inspired ensuite with a relaxing jetted Jacuzzi tub. The professionally finished basement delivers living with a modern bar equipped with kitchen-like functionality, a spacious recreation room ideal for entertaining, and an additional bedroom, perfect for guests, teens, or a home office. HRV ventilation system. This is more than a home, it's a rare opportunity to live in a luxury home. Don't miss your chance to make your forever home! (id:60626)
Sutton Group-Admiral Realty Inc.
23902 117b Avenue
Maple Ridge, British Columbia
Experience luxury living in Cottonwood, just steps from Alexander Robinson Elementary. This custom-crafted residence makes a statement from the moment you enter the grand foyer with elegant detailing. The main floor showcases wide-plank engineered hardwood, a formal dining room with crown mouldings, and a designer kitchen featuring a quartz island with wood accents, coffee station with instant hot water, full pull-out cabinetry, and a KitchenAid Professional 6-burner range. A walk-through pantry leads to the mudroom and garage. The family room with custom built-ins and gas fireplace opens to a private backyard retreat with hot tub deck, gas fireplace, pond, waterfall, and irrigated perennial gardens. Upstairs offers a stunning primary suite with spa-inspired ensuite plus three additional bedrooms, each with its own ensuite. The basement impresses with soaring 11.5´ ceilings, a gym, craft room, and roughed-in suite potential. Comfort extras include A/C, custom blinds, and high-end finishes throughout. (id:60626)
RE/MAX Sabre Realty Group
7404 Wellington Road 11
Drayton, Ontario
Escape to your private sanctuary on 6.2 acres of picturesque, forested land, perfect for those seeking a blend of luxury and nature. This stunning property offers 4 spacious bedrooms and 3 full bathrooms, providing comfort and elegance for the entire family. The luxurious primary suite includes a walk-out deck straight to a hot tub, walk in closet, and a spa-like ensuite bathroom, offering the ultimate relaxation experience. The heart of the home is the fully custom kitchen, designed with high-end finishes, modern appliances, and plenty of space for entertaining. Large windows flood the open-concept living and dining area with natural light, giving you stunning views of the natural surroundings. The walk-out basement offers endless possibilities. Enjoy cozy evenings by the fireplace in the beautiful living room, host friends in the billiards room, or stay active in your personal gym. Two additional bedrooms, Two bonus rooms and ample storage make this lower level a true extension of the home. Step outside to explore the beautifully forested property featuring trails ideal for walking or hiking. Relax by the peaceful natural pond or enjoy the two expansive decks, perfect for outdoor dining and gatherings. This property is a true haven for nature lovers, offering serene privacy without sacrificing modern conveniences. With a property like this, your dream lifestyle awaits! (id:60626)
Revel Realty Inc.
7404 Wellington Road
Mapleton, Ontario
Escape to your private sanctuary on 6.2 acres of picturesque, forested land, perfect for those seeking a blend of luxury and nature. This stunning property offers 4 spacious bedrooms and 3 full bathrooms, providing comfort and elegance for the entire family. The luxurious primary suite includes a walk-out deck straight to a hot tub, walk in closet, and a spa-like ensuite bathroom, offering the ultimate relaxation experience. The heart of the home is the fully custom kitchen, designed with high-end finishes, modern appliances, and plenty of space for entertaining. Large windows flood the open-concept living and dining area with natural light, giving you stunning views of the natural surroundings. The walk-out basement offers endless possibilities. Enjoy cozy evenings by the fireplace in the beautiful living room, host friends in the billiards room, or stay active in your personal gym. Two additional bedrooms, Two bonus rooms and ample storage make this lower level a true extension of the home. Step outside to explore the beautifully forested property featuring trails ideal for walking or hiking. Relax by the peaceful natural pond or enjoy the two expansive decks, perfect for outdoor dining and gatherings. This property is a true haven for nature lovers, offering serene privacy without sacrificing modern conveniences. With a property like this, your dream lifestyle awaits! (id:60626)
Revel Realty Inc.
1866 W 15th Avenue
Vancouver, British Columbia
Experience West Coast living in this airy 3 bed/3 bath townhome in the heart of Lower Shaughnessy. Nestled on a quiet street and surrounded by lush gardens, this 1,598 sqft residence spans three levels with the feel of a detached home. A bright kitchen and dining area open to a sunny south patio; perfect for al fresco dinners and relaxed summer evenings. Fully renovated throughout, the living room exudes timeless elegance with vaulted ceilings, skylights, oak flooring, and a custom-designed wood-burning fireplace. French doors lead to a deck with mountain views, while versatile spaces adapt for guests, work, or play. A large private south yard extends outdoor living, ideal for gatherings or quiet mornings. Steps to South Granville, Van Lawn & the Arbutus Greenway and only minutes' drive from the beach. (id:60626)
Engel & Volkers Vancouver

