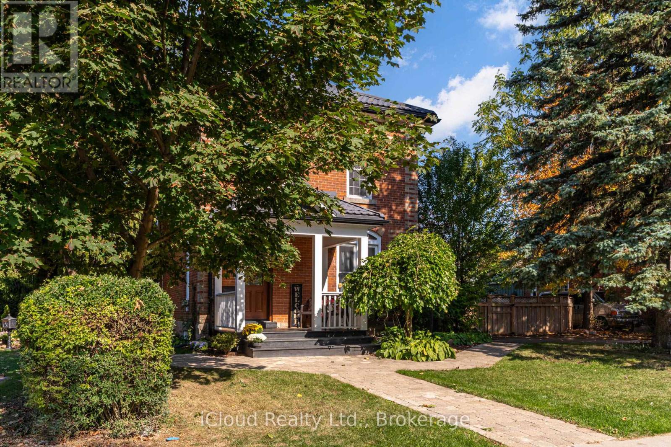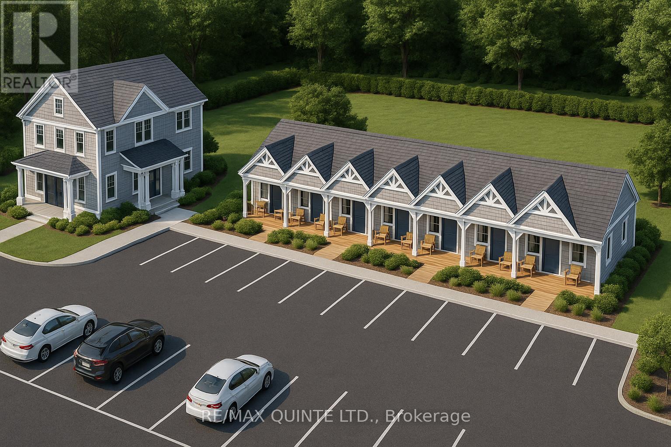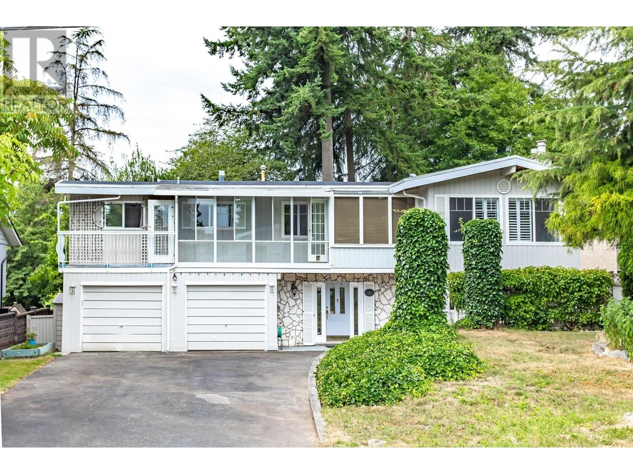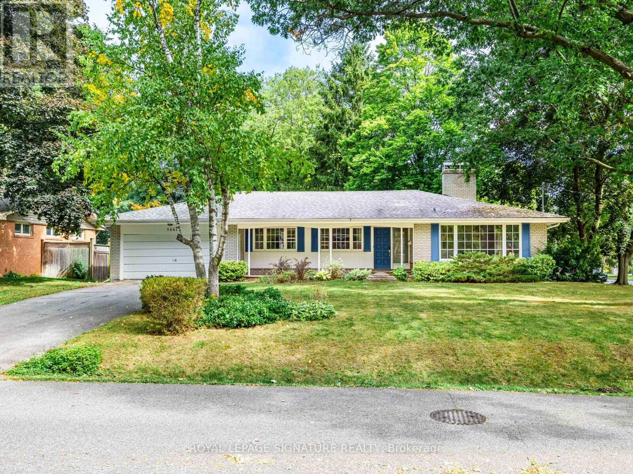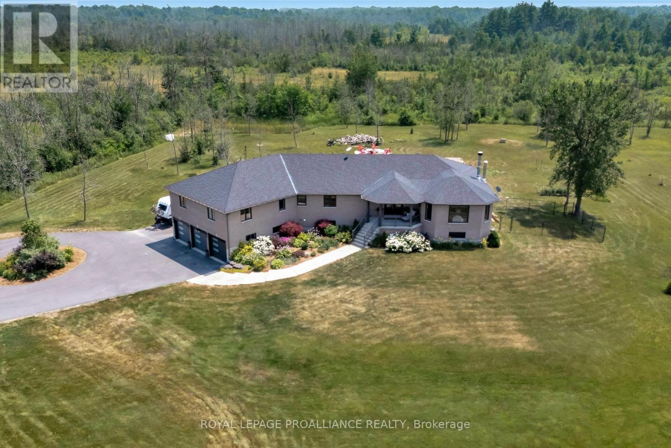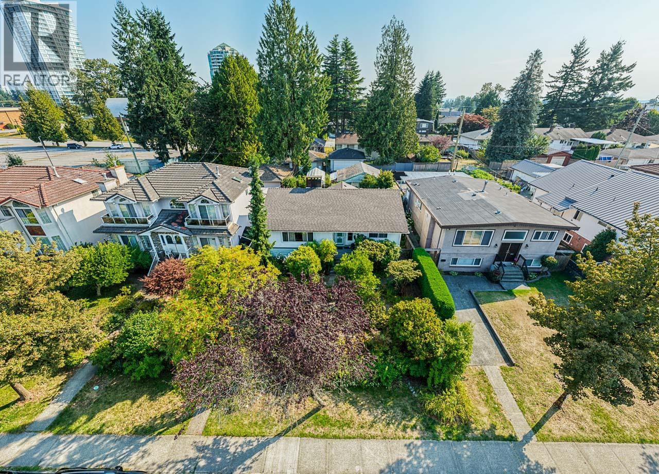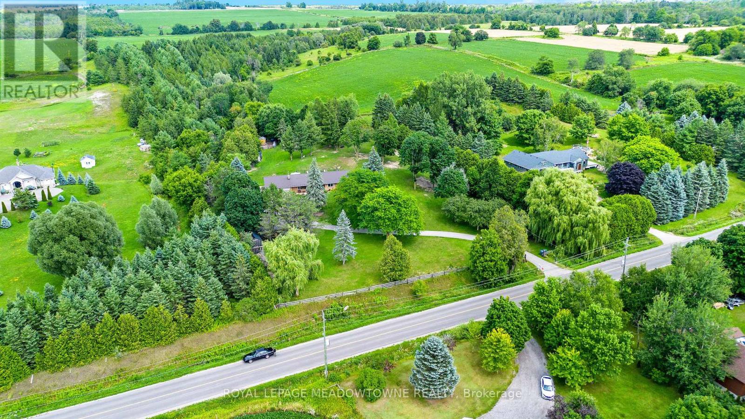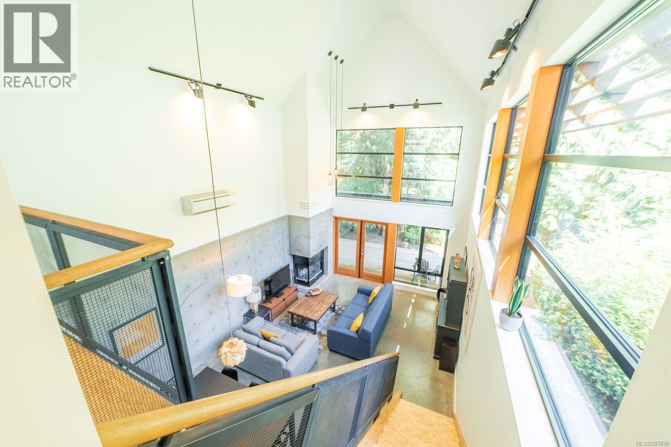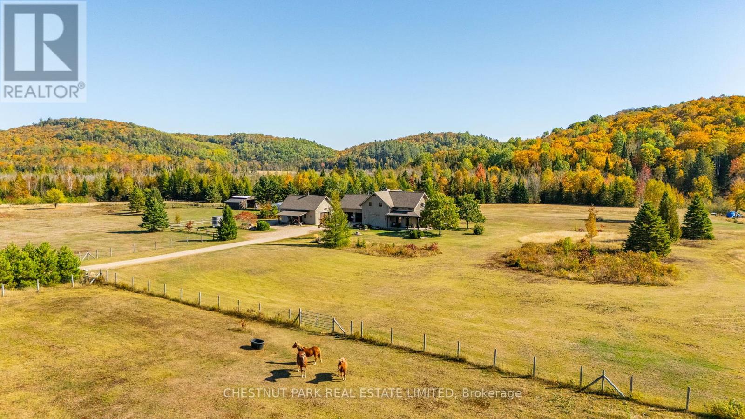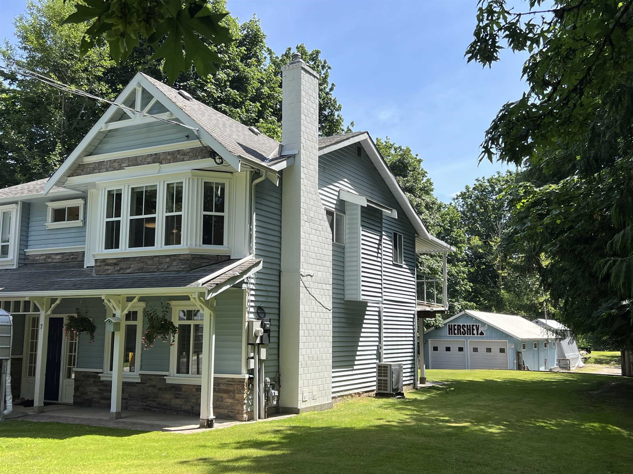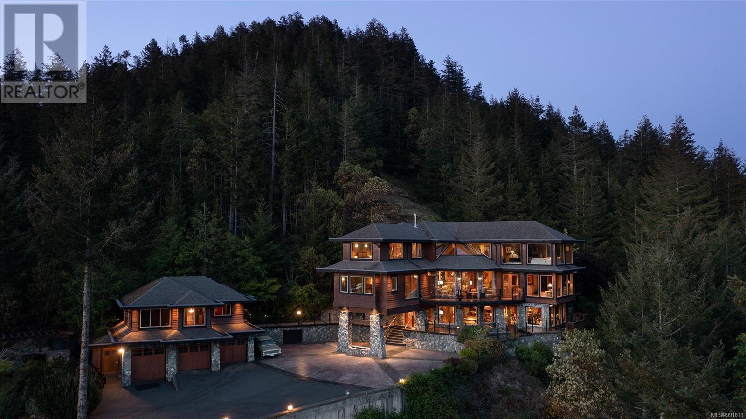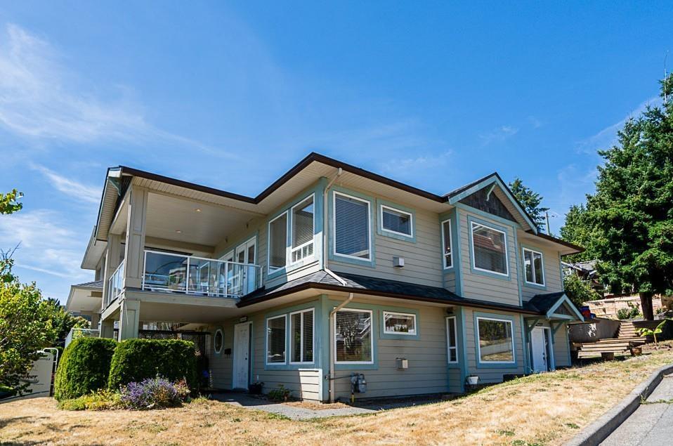63 Zina Street
Orangeville, Ontario
Welcome To Zina St One Of The Most Cherished Addresses In Town, Where Timeless Charm Meets Modern Living. Full Of Character And Grace, This Beautifully Restored Home Has Undergone Extensive Upgrades, Blending A Seamless Fusion Of Elegance And Sophisticated Contemporary Style. A Must See Property. The Gorgeous Curb Appeal Starts With The Newly Added 3 Car Driveway Off Zina. Lush Mature Landscaping Set The Tone For What Awaits Inside. An Inviting Sanctuary Designed For Comfort And Connection. With Main Floor Office, Separate Family Room, Living Room And Dining Rooms As Well As 3 Bedrooms And 4 Baths, And A Fully Finished Basement Recreation Room. Every Detail Has Been Carefully Curated To Create A Home That Feels Both Refined And Welcoming. The Living And Dining Rooms Flow Effortlessly With A Chef-inspired Kitchen, Featuring Quartz Countertops, Custom Cabinetry, A Built-in Bar, And Premium Appliances. The Family Room, With Its Cathedral Ceilings, Striking Wood-burning Fireplace, And French Doors Leading To The Private Backyard, Is A Space That Simply Draws You In; Perfect For Quiet Mornings Or Gatherings That Linger Long Into The Evening. Bright And Spacious Separate Main Floor Laundry Offer Everyday Ease, While Upstairs, The Primary Suite Provides A Peaceful Retreat With A Walk-In Closet And Elegant 3pc Ensuite. Two Additional Bedrooms And A 4pc Bath Complete The Second Floor. The Fully Finished Basement Has Been Completely Redone And Professionally Dug Down To Create Comfortable, Versatile Living Space, Ideal For A Family Room, Additional Bedroom, Or Guest Area. Engineered Hardwood Floors Throughout Upper Level, Living And Dining And Basement Areas. Kitchen/office And Family Rooms Are Hardwood Flooring. This Is More Than A Home, Its A Lifestyle. Zina Street Living At Its Finest. (id:60626)
Icloud Realty Ltd.
2052 County Rd 18 Road
Prince Edward County, Ontario
ATTENTION ALL INVESTORS AND HOTELIERS!!! DUE TO MUNICIPAL RESTRICTIONS NO HOTEL WILL EVER BE CLOSER TO SANDBANKS PROVINCIAL PARK THENA "THE DUNES HOTEL"!!!! All studies, applications and reports required by the municipality for an approved site plan have been submitted for this development and a site plan agreement is currently being drafted. The site plan calls for a one story building that contains 14 hotel rooms, each with their own outdoor patio, as well a 1500 sq ft , two story building that has a lobby/common area on the first floor and a large VIP suite on the second floor. The site is located just 200 meters away from the Sandbanks main entrance allowing hotel guests to be so close that they can walk into the park during the day, and enjoy all of the wineries, breweries and restaurants that Prince Edward County has to offer at night. There is a two bed, two bath house currently on the site that is used as an STA as well as a one story commercial building. The house generates 40k-50k in annual income. Current development plans call for the demolition of the commercial building and the house being moved to another location. The sellers would be open to removing the house prior to closing. A long list of studies and reports have been conducted during the approval period and can be made available upon request. They include but are not limited to; light study, traffic study, environmental reports, hydrogeological and storm water management. An excellent sales package is attached to this listing that includes conservative revenue projections that were prepared by an MBA qualified business consultant. A fee proposal for a full set or working drawings is available. HST applies to this transaction. (id:60626)
RE/MAX Quinte Ltd.
682 Folsom Street
Coquitlam, British Columbia
Ideally located in the best Coquitlam neighborhood, walking distance to beautiful Como Lake , schools, shopping mall and everything. The compact two-story residence on 9000 square ft of the huge land offers the flexibility of two separate living units. Whether for investment or self-use, it presents a perfect fit. OPEN HOUSE: Sun (Sep 7) at 2-4pm! (id:60626)
Lehomes Realty Premier
1447 Merrow Road
Mississauga, Ontario
Fabulous Builders Lot Or Dream Family Home In Prime Mississauga. A Rare Opportunity To Own A Sprawling 100 Ft x 140 Ft Lot In One Of Mississauga's Most Coveted Neighbourhoods. Whether You're Looking To Build A Custom Estate, Or Settle Into A Spacious Family Home, This Mid-Century Ranch-Style Bungalow Offers Endless Possibilities. The Existing Residence Features Over 2,500 Sq Ft Of Finished Living Space, Including A Bright And Functional Main Floor With Four Generously Sized Bedrooms, An Updated Primary Suite With Ensuite, And Modern Flooring Throughout. Designed With Entertaining In Mind, The Formal Dining Room Is Thoughtfully Tucked Between The Kitchen And The Expansive Living Room. The Sun-Filled Living Area Boasts A Large Picture Window Overlooking Mature Trees And A Classic Wood-Burning Fireplace Perfect For Cozy Family Nights. A Central Skylight Floods The Interior With Natural Light, Enhancing The Homes Warm And Inviting Atmosphere. The Fully Finished Lower Level Offers Two Extra-Large Bedrooms, A Spacious Recreation Area, And A Walk-Out To The Lush Backyard Ideal For Extended Family, A Teen Retreat, Or Income Potential. Nestled On A Quiet, Tree-Lined Street, Yet Just Steps From Top-Ranked Schools, Community Trails, Parks, And Everyday Amenities. Complete With A Double-Car Garage And A Wide Driveway With Ample Parking. (id:60626)
Royal LePage Signature Realty
6282 County Road 2
Loyalist, Ontario
Welcome to this stunning 20-year-old brick bungalow, meticulously set on a sprawling 3-acre lot. Boasting 3,322 square feet of luxurious living space, this home features a fully finished walk-out basement, offering ample room for relaxation and entertainment. Over the past five years, this residence has undergone extensive renovations and updates, ensuring modern comfort and style throughout. The exterior is a testament to professional landscaping, creating an inviting and picuresque setting. Inside, you'll find two cozy wood-burning fireplaces, perfect for chilly evenings. The expansive primary bedroom suite is a true retreat, complete with a newly renovated ensuite bathroom featuring state-of-the-art touchscreen mirrors. Custom wet bar with built-ins in spacious made for entertaining recreation and games room. Separate entrance to large office, perfect for the work at home professional. Outside, enjoy the large paved drive leading to an attached three-car garage. Unwind in the hot tub, surrounded by the beauty of your professionally landscaped grounds. This home must be seen to fully appreciate all that it has to offer! (id:60626)
Royal LePage Proalliance Realty
6544 Elwell Street
Burnaby, British Columbia
Attention Developers! Zoned for 6 unit multiplex redevelopment being part of the Frequent Transit Network (R1 SSMUH). Built 6 units up to 1500 square ft each unit on three levels. A rectangular lot being 50 ft wide and 120 ft deep with back lane access!! Steps to Renee Park/ playground/ waterpark, St Francis De Sales School & Pho Den, Sushi Garden, A&W, Church's Chicken, Tim Hortons, & CoCo Bubble Tea along Kingsway. Walk to Highgate Shopping Village with Save-On-Foods, Shoppers Drug Mart, Club 16 gym, BC Liquor & many more restaurants/shops. Short commute to Edmonds Community Centre & Park and Edmonds Skytrain Station. School Catchment: Windsor Elementary & Byrne Creek Secondary, French: Marlborough Elementary & Moscrop Secondary. (id:60626)
RE/MAX Crest Realty
19997 Willoughby Road W
Caledon, Ontario
Welcome to Your Caledon Countryside Retreat A Rare Bungalow on Sprawling Acreage.Set on rolling, tree-lined land just moments from Caledon Village, this rare bungalow offers the perfect balance of peaceful country living and everyday convenience. Surrounded by natural beauty, youll enjoy easy access to scenic parks, endless trails, Caledon Lake, the fairgrounds, and some of the areas top golf coursesperfect for outdoor enthusiasts and those who value an active lifestyle.Inside, this spacious home has been thoughtfully updated to combine charm with modern comfort. The sleek granite kitchen blends style and functionality, while expansive dining and living areas create a welcoming flow for family gatherings and entertaining. A cozy stone fireplace anchors the living space, adding warmth and character. The main floor also features a large laundry room for everyday ease, and upgraded bathrooms that bring a touch of luxury.Outdoors, the property shines as a true retreat. The beautifully landscaped backyard features an inviting inground pool framed by perennial gardens and mature trees, offering a private oasis to relax and recharge.With its unbeatable locationclose to amenities, major highways, and the serene countrysidethis is a once-in-a-lifetime opportunity to embrace Caledon living at its finest. Whether youre exploring nearby trails, golfing at premier courses, or simply enjoying the tranquility of your own backyard, this property delivers it all. (id:60626)
Royal LePage Meadowtowne Realty
1156 Pacific Rim Hwy
Tofino, British Columbia
Gorgeous custom-built home with caretaker’s cottage on a half-acre lot close to the beach. This stunning property is in a fantastic location, 7 min walk to Mackenzie Beach and a 13 min walk to North Chesterman Beach. Coffee, groceries, surf shop, yoga, ice cream, tacos and more are all just a short stroll away. Both the main home and cabin were thoughtfully designed and in “like new” condition. The main home is placed midway into the lot, leaving a large chunk of rainforest in the back to explore. The cabin is situated at the front of the property with plenty of foliage and a privacy wall creating ample privacy between the 2 dwellings. The architecturally designed home offers a main level entry with fabulous open concept kitchen/dining/living area boasting 2 story vaulted ceiling, and a cozy wood burning fireplace. A sandblasted concrete feature wall takes advantage of passive solar heating in the winter through wooden louvers which direct sun away in the summer keeping the space cool. Master bedroom with jack and jill ensuite has direct access to the covered deck with hot tub looking into the forested area behind. The second bedroom is on the upper level, just past a cute loft style reading nook and enjoys its own full ensuite bathroom, as well as a balcony overlooking the living area. There is a water collection system in place which services the toilets and outdoor hoses. Large outdoor surf shower, and storage shed split into 2 areas. The caretaker’s cottage offers kitchen, dining, living, and bathroom on the main level with a bedroom and extra storage space upstairs. There is a cozy propane fireplace, and multiple skylights. Both dwellings have their own laundry and are very bright and spacious with tons of windows to let the light in. The house is run as a successful vacation rental, and the caretaker’s cottage is rented out long term. The property is being sold inclusive of all furnishings, nothing to do here but move in or rent out and enjoy. (id:60626)
RE/MAX Mid-Island Realty (Tfno)
778 Maxwell Settlement Road
Bancroft, Ontario
An extraordinary country estate set on 122 acres of rolling pasture, hardwood forest, and scenic trails. This timeless Discovery Dream Homes Timber Frame hybrid draws inspiration from classic farmhouse architecture and is finished with exceptional craftsmanship, reclaimed pine barn boards, slate tile, engineered alder and walnut floors, solid alder doors, and a dramatic 600 sq ft timber-framed great room with a stone fireplace. The 4-bedroom home is designed for comfort and connection, featuring a custom kitchen, handcrafted timber staircase, mahogany-accented upper level, and a screened-in timber porch. Step outside to the expansive outdoor entertaining terrace ideal for al fresco dining, evening gatherings, and taking in the sweeping countryside views. Equestrian-ready with 25+ acres of fenced pasture, horse paddocks, a 24x36 barn with two 10x20 stalls (with power and water), and a hay barn with covered storage. A 2-car garage is attached to the home, and a separate garage includes a workshop and office space perfect for creative pursuits or home-based business. A private trail network winds through managed forest, leading to a charming wildlife viewing cabin overlooking Grace Lake and adjoining crown land. With in-floor radiant and gas heating, an Amberwood front door, and inclusion in the Managed Forest Program, this property offers the ultimate in luxury, privacy, and rural sophistication. (id:60626)
Chestnut Park Real Estate Limited
Chestnut Park Real Estate
7 29605 Mctavish Road
Abbotsford, British Columbia
Enjoy privacy and seclusion in this tucked away / sought after area of Cedar Hills Estate on 6.79 acres. Located in north Mt.Lehman, this bare land strata subdivision is a great place to downsize to or raise a family. This property is surrounded by trees, creeks and ravines to create a peaceful setting. This property offers a charming, well maintained basement entry home with 3 bedrooms 2 bath upstairs and a 2 bedroom, 1 bath suite on the ground floor. Plus newer A/C unit. Don't forget the detached shops (25'x65') for your hobbies or at home business. Plus bonus storage area. This lot is very private property and has a great back yard. Check out the photos and drone video online. (id:60626)
RE/MAX Truepeak Realty
4948 Nagle Rd
Sooke, British Columbia
Welcome to 4948 Nagle Road, a stunning West Coast contemporary estate set on nearly 3 acres of lush foliage and woodland with breathtaking 180-degree views of the Sooke Basin and Olympic Mountains. A gated driveway leads to the striking stone entrance with koi ponds and fountains. The home ft stunning woodwork, and grand beams all flooded with tons of natural light from oversized windows. The entry level ft a gym, lounge, and entertainment area with access to the oversized hot tub. The second floor offers a stunning chef’s kitchen, dining area, and a 19-ft vaulted fir-beamed ceiling living room, all with access to multiple patios that truly embrace the expansive views. Upstairs, the primary boasts floor-to-ceiling windows, a soaker tub, marble steam shower, and walk-in closet with a loft separating the third bedroom, which also includes an ensuite and walk-in closet. Additionally, the home ft a detached 3-car garage with a 1BR guest suite completes this exceptional 6,200 sqft property. (id:60626)
Engel & Volkers Vancouver Island
15645 Pacific Avenue
White Rock, British Columbia
Stunning ocean view residence in amazing White Rock! This custom-built 5 beds/3 baths home captures exceptional natural light through oversized windows and thoughtfully designed with main-level living on the upper floor with hardwood floors, an open kitchen and living area, and covered balconies perfect for relaxing or entertaining against a coastal backdrop. The lower level offers 2-bedrooms suite with a full kitchen, gas fireplace, and its own ocean views - ideal for extended family or a mortgage helper. Just minutes from the beach, promenade, restaurants, and shops, offers the best of White Rock living whether downsizing or investing, this flexible layout delivers comfort, income potential, and an unbeatable location. Well-priced and quick possession available. Don't miss this one! (id:60626)
Selmak Realty Limited

