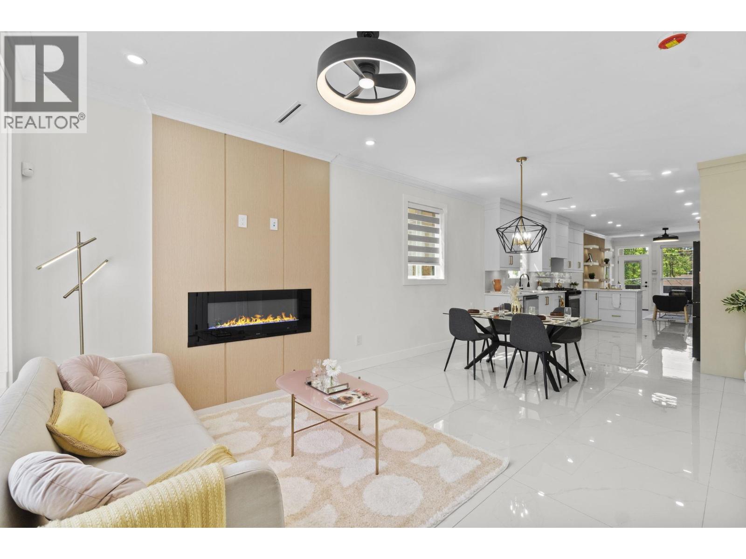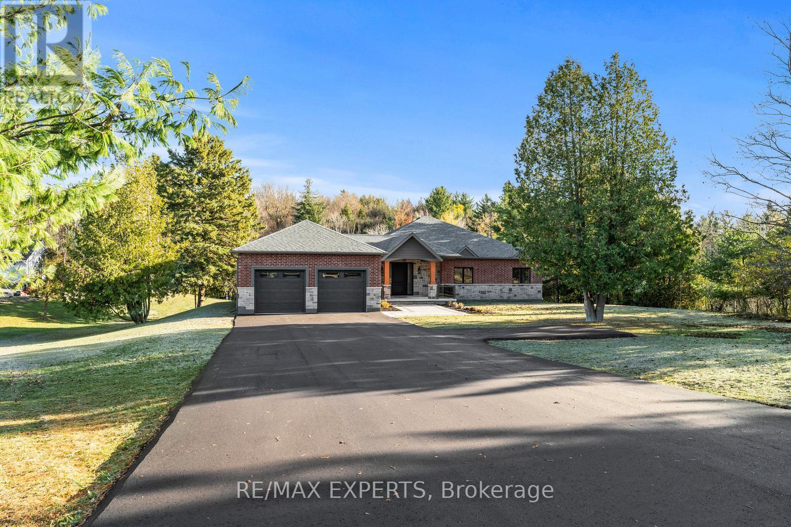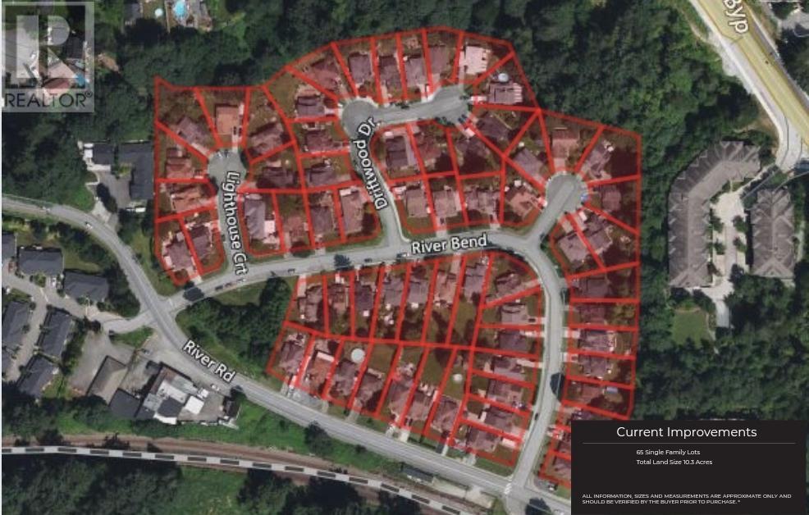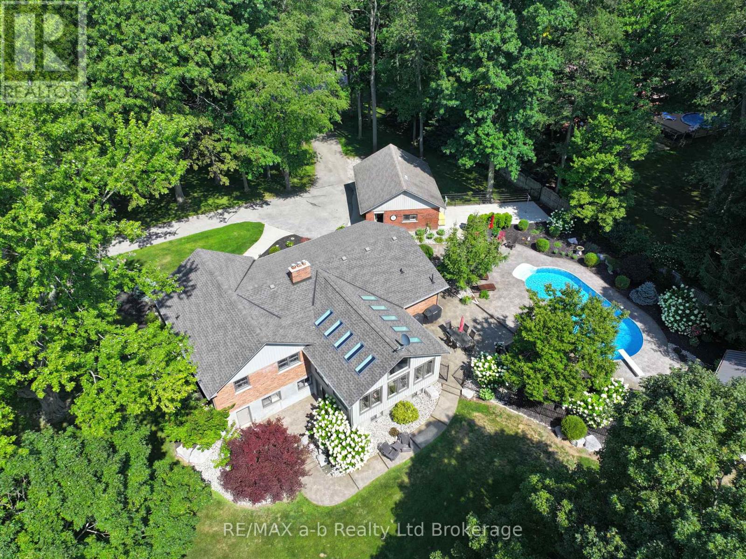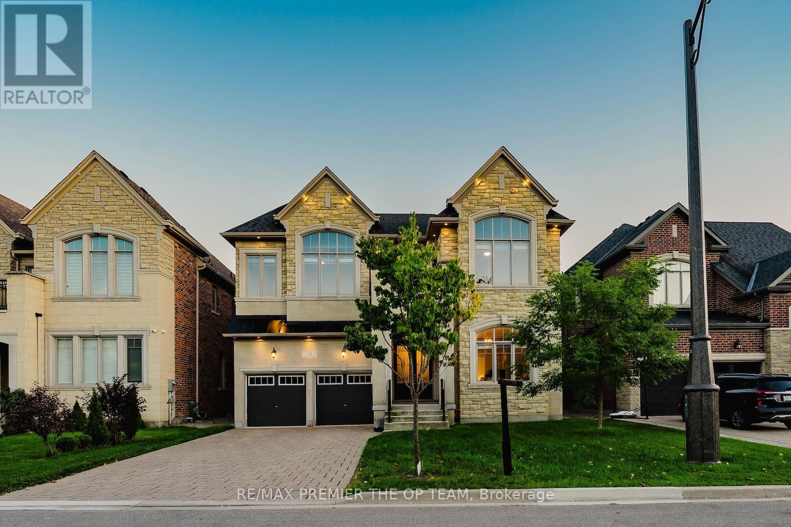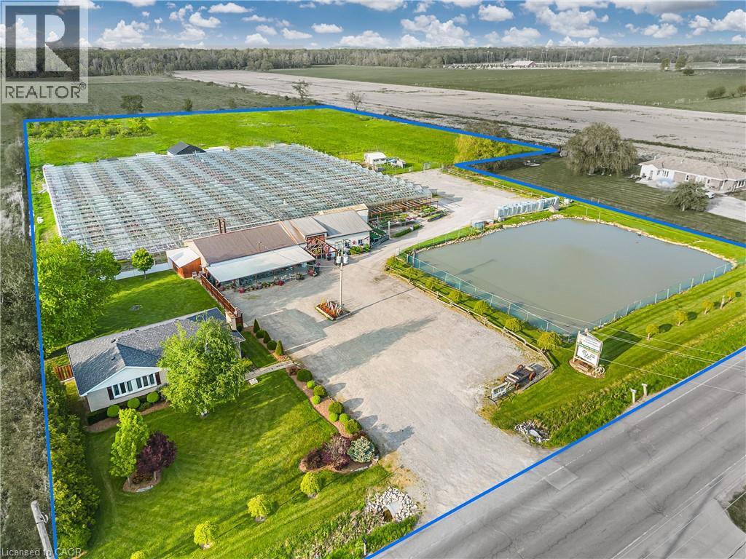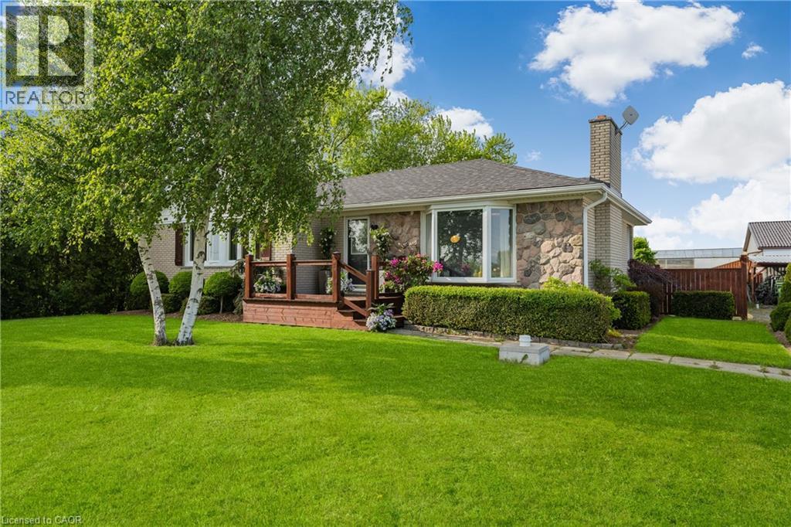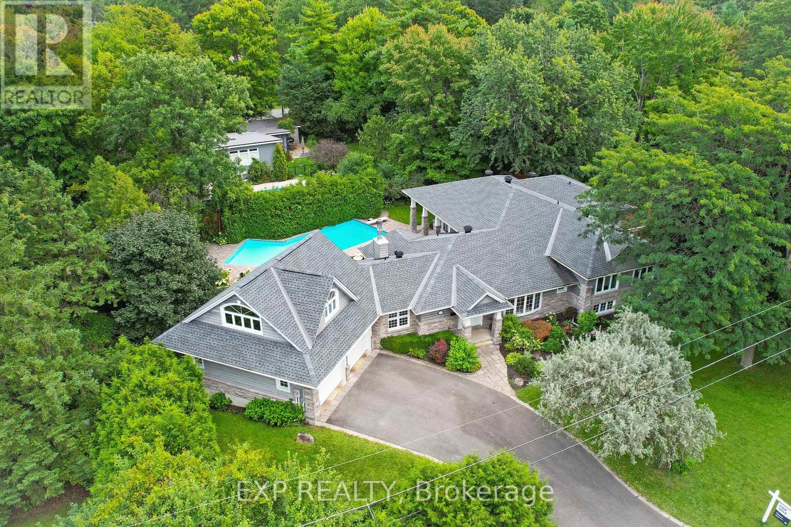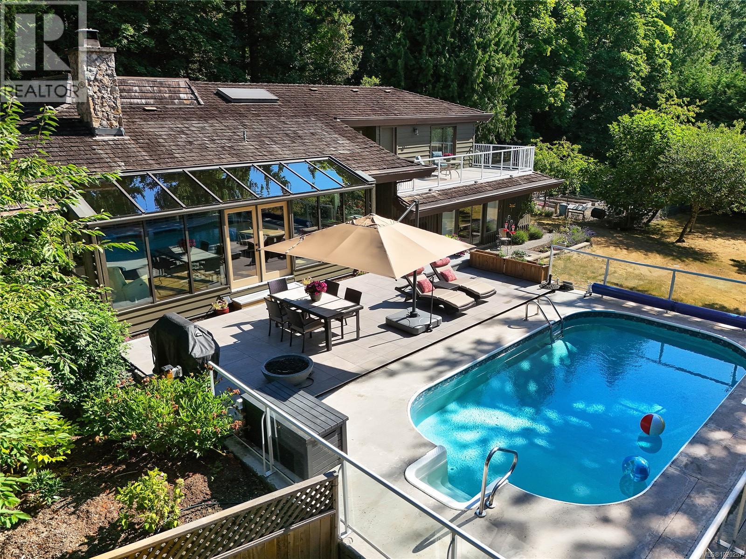8073 18th Avenue
Burnaby, British Columbia
Brand new, massive 1/2 duplex in prime East Burnaby! This 8 bed, 6 bath home offers over 3,300 sqft of well-designed living space, including a legal 4-bedroom suite with 2 separate entrances-perfect for rental income or extended family. Main floor features an office with its own bathroom and private entry, ideal for home-based work or guests. Stylish gold accents, open-concept layout, and high-end appliances throughout. Built by a reputable builder with quality and modern design in mind. Located on a quiet street near Robert Burnaby Park, schools, shopping, and with easy access to Hwy 1 & Pattullo Bridge. No strata fees + 2-5-10 warranty. A rare find with unmatched flexibility and space! (id:60626)
Keller Williams Ocean Realty
211 Pine Avenue
Caledon, Ontario
Welcome to 211 Pine Avenue - a stunning, brand new custom-built bungalow offering over 3,600 sq ft of finished living space on a premium lot with a private pond. This bright, open-concept home features hardwood flooring, pot lights, and oversized windows showcasing tranquil green views. The gourmet kitchen boasts quartz countertops, stainless steel appliances, a bold island, and walkout to a private balcony. The primary suite includes a walk-in closet and spa-like ensuite. Recent upgrades include new front and back interlock (2025), hydro-seeding (2025), and a new septic system installed August 2025. Enjoy a 3-car tandem garage with parking for 11 vehicles. Steps to Palgrave Stationlands Park, Caledon Equestrian Park, and scenic trails - where luxury meets nature in the heart of Palgrave. *Some photos have been virtually staged to help illustrate the property's potential.* (id:60626)
RE/MAX Experts
11711 Lighthouse Court
Maple Ridge, British Columbia
Rare opportunity to develop a waterfront grand community plan in the historic Port Haney of Maple Ridge. This site is just over 10 acres and can be developed in several phases. This site is part of the new Transit Oriented Area Plan. The current TOA states up to 3 FSR & up to 8 storeys. A mix of medium density apartment residential, stacked townhouses & row townhouses. The price of raw land is $320 per sqft. Please contact listing agents for more information & a brochure. (id:60626)
Angell
2139 Brays Lane
Oakville, Ontario
A wonderful family home located in the Brays Lane enclave of Glen Abbey. The Chamberlain by Mattamy homes, a sought after model of approx 3150 Sq Ft. A winding walkway leads to the custom double front doors and into the roomy Foyer. To the left is the Formal Living Room with electric fireplace and a bay window. The Dining Room is large enough for a full dining suite.The eat-in Kitchen has been completely renovated with high end appliances including a Wolf six (6) burner stove, custom backsplash, porcelain tile flooring and upgraded fixtures and cabinets. To the right of the Foyer is the Laundry Room, Powder Room and convenient Den or Office. There is a wood burning fireplace , large bright window and wainscotting in the main floor Family Room. Four Bedrooms on second floor, including a large Primary Bedroom with spacious 5 piece ensuite Bathroom, cosy sitting area and large organized walkin closet. All 4 bathrooms have been completely renovated. There are heated floors in the two upper Bathrooms.Solid oak floors throughout the main and second floors and engineered hardwood in basement. California shutters throughout. Upgraded wood trim throughout the home: six inch baseboards, crown moulding and door frames. Partially finished basement with spacious Recreation Room, exercise room and plenty of storage. New Carrier heat pump and furnace. The garage doors and Pollard windows and doors have been installed. Walkout from Kitchen to private fenced garden, two tiered cedar deck of almost 400 sq. ft., mature trees, manicured landscaping, garden shed and inground irrigation system. This home has been very well maintained and is in move in condition. Close access to schools, parks, trails, QEW and GO Train Station. (id:60626)
Royal LePage Real Estate Services Ltd.
24 Black Duck Trail
King, Ontario
Welcome to Your Dream Home! This stunning detached 2-storey residence boasts over 3,600 sqft. of luxurious living space above grade with 5+1 spacious bedrooms and 5+1 beautifully upgraded bathrooms perfect for large or extended families. The open-concept layout is filled with natural light, featuring a separate living and family room with soaring ceiling ideal for both entertaining and everyday comfort. The chef inspired kitchen has been tastefully upgraded with brand-new quartz countertops, stylish backsplash, and new flooring, making it the heart of the home. Retreat to the legally finished basement, which offers additional living space and a luxury sauna for ultimate relaxation. Enjoy the convenience of a 3 car tandem garage with upgraded doors and a rare NO sidewalk frontage, allowing up to 8 cars parking (5 on the driveway, 3 in the garage). The professionally landscaped exterior features interlock paving on Driveway on both sides and in the backyard, along with low-maintenance green turf in the front and rear yards. Located just minutes from top rated schools, parks, and all essential amenities, this exceptional home offers luxury, space, and functionality all in one package. Don't miss your chance to own this extraordinary property, book your private showing today! (id:60626)
RE/MAX Millennium Real Estate
240 Burwell Road
Norfolk, Ontario
Serene, quiet, and elegant. Hard to describe this hobby farm with its nearly 9 acres, private pond, horse pastures, hip roof barn with stalls, hay storage, machine shop, and a renovated home sitting on small hill surrounded by tall trees. Within 10 minutes of Tillsonburg, the home with a curved driveway with a double car and heated garage, in ground swimming pool, pool house, irrigation, lighting, and a stand by generator, this home shows well during the day and night! Inside we have an oversized laundry/mudroom leading to a kitchen in a new additions with lots of windows, skylights, and surrounding views of the pastures. With three bedrooms on the main floor and two bathroom, and a large rec room and living room and another bathroom and bedroom in the walk out basement, this home has everything for a family or someone looking to take their horses or beef home! (id:60626)
RE/MAX A-B Realty Ltd Brokerage
70 Torgan Trail
Vaughan, Ontario
Situated in the highly desirable Kleinburg community, this stunning home is a true gem offering luxury, comfort, and convenience. A grand high-ceiling foyer leads to elegant living and dining areas connected by a butlers pantry to a chef-inspired kitchen with pot lights, hardwood flooring, and a breakfast nook with walkout to the backyard. The family room features waffled ceilings and a cozy fireplace, creating the perfect space for gatherings. Upstairs, the primary suite showcases a double-sided fireplace shared with a spa-like ensuite boasting a soaker tub, his and her sinks, glass shower, and private toilet room. Each bedroom has an ensuite bath (except one), and one offers a balcony with serene views. The fenced, manicured backyard includes a spacious patio, ideal for entertaining or relaxing outdoors. Perfectly located with easy access to Hwy 407, 427, and 400, and just minutes from the Vaughan Metropolitan Centre (VMC), this home combines upscale living with exceptional connectivity, the ultimate Kleinburg lifestyle. (id:60626)
RE/MAX Premier The Op Team
174 Mud Street W
Grassie, Ontario
Incredible opportunity to own a versatile 9-acre property offering both residential comfort and commercial potential, ideally located just 10 minutes from the QEW and close to major roads and transportation routes. Boasting 351 ft of frontage and 874 ft of depth, this property is perfectly suited for agricultural use, greenhouse operations, or a live-work setup. The charming 1,315 sq ft home features 3 bedrooms, 1 bathroom, hardwood and tile floors, an unfinished basement, new 2025 Furnace & A/C, updated breaker panel, 1,800-gallon cistern, and high-speed fiber internet. A standout 54,000 sq ft glass Venlo greenhouse allows for year-round growing and is equipped with natural gas furnaces and 600V 3-phase power. The 3,200 sq ft insulated barn/storefront includes office space, a lunchroom, two cashier stations, and a walk-in coolerideal for on-site sales or agricultural business. Extras include two gravel parking lots, a rear gravel loading area, a covered outdoor bench space, a 140 x 110 pond that feeds the greenhouse, two sea cans for storage, a two-bay loading area, and a 6,000 sq ft fenced chicken coopproviding extensive infrastructure to support a variety of commercial and agricultural operations. (id:60626)
RE/MAX Garden City Realty Inc.
309 3668 W 10th Avenue
Vancouver, British Columbia
FINAL RELEASE at RAPHAEL - A curation of 35 exquisite residences where the neighbourhoods of Point Grey, Kitsilano and Dunbar come together. Designed by Rafii Architects and inspired by a European aesthetic; contemporary style seamlessly blends with traditional architecture. This 4-storey building features a marble facade, classical columns, and expansive windows. Show-stopping interiors by Ste. Marie Design feature timeless details including Italian cabinets, marble stone countertop and premium Wolf & Sub-Zero brands. Thoughtfully designed closet systems with ample space in the main entry and bedrooms. Composed of marble-inspired floors and walls, granite countertops, and chrome fixtures, the ensuite beautifully contrasts materials for a lasting impression of refinement. (id:60626)
Rennie & Associates Realty Ltd.
Rennie Marketing Systems
174 Mud Street W
Grassie, Ontario
Incredible opportunity to own a versatile 9-acre property offering both residential comfort and commercial potential, ideally located just 10 minutes from the QEW and close to major roads and transportation routes. Boasting 351 ft of frontage and 874 ft of depth, this property is perfectly suited for agricultural use, greenhouse operations, or a live-work setup. The charming 1,315 sq ft home features 3 bedrooms, 1 bathroom, hardwood and tile floors, an unfinished basement, new 2025 Furnace & A/C, updated breaker panel, 1,800-gallon cistern, and high-speed fiber internet. A standout 54,000 sq ft glass Venlo greenhouse allows for year-round growing and is equipped with natural gas furnaces and 600V 3-phase power. The 3,200 sq ft insulated barn/storefront includes office space, a lunchroom, two cashier stations, and a walk-in coolerideal for on-site sales or agricultural business. Extras include two gravel parking lots, a rear gravel loading area, a covered outdoor bench space, a 140 x 110 pond that feeds the greenhouse, two sea cans for storage, a two-bay loading area, and a 6,000 sq ft fenced chicken coopproviding extensive infrastructure to support a variety of commercial and agricultural operations. (id:60626)
RE/MAX Garden City Realty Inc.
72 Delong Drive
Ottawa, Ontario
Luxury Living in Rothwell Heights A Rare OpportunityStep into over 4,000 sqft of refined elegance in this one-of-a-kind residence nestled in the prestigious Rothwell Heights. From the moment you enter the grand foyer, you're greeted by captivating views of the tranquil backyard oasis framed by floor-to-ceiling windows in the expansive living room.Designed with both sophistication and comfort in mind, the home features a sun-drenched kitchen that flows effortlessly into a stately dining room, perfect for elegant dinner parties or casual family meals. A bright, airy family room opens to a secluded terrace, offering the ideal space to unwind. Upstairs, find three generously sized bedrooms, including a luxurious primary suite complete with a walk-in closet, spa-inspired ensuite, and private deck access to your very own hot tub retreat. The lower level delivers versatility, ideal for a teen haven, guest quarters, or media lounge.Outdoors, indulge in resort-style living with a stunning stone patio, sparkling in-ground pool, cozy fire pit, and ample green space for play and entertaining. With premium finishes throughout and move-in ready appeal, this exceptional property is truly a forever home. Don't miss your chance to experience luxury living in one of Ottawas most desirable neighbourhoods. Schedule your private tour today! (id:60626)
Exp Realty
821 Dalkeith Ave
North Saanich, British Columbia
Welcome to your private retreat in sunny Ardmore. Set on 1-acre, this thoughtfully updated 4BD/4BA family home features a fully fenced garden, detached 1,100 sq.ft. workshop with its own heat pump, and a resort-style backyard with large deck and heated pool perfect for entertaining or unwinding. Inside, you’ll find quartz counters, a large kitchen island, maple floors, SS appliances, and a cozy wood stove. The open-concept kitchen flows seamlessly into a bright sunroom, while an indoor atrium opens into the inviting living room with a wood-burning fireplace. The main floor offers easy one-level living, complete with a spacious primary suite that includes a walk-in closet and an ensuite with heated floors. A bonus crafts room for hobbies, an oversized double garage with RV/boat parking, and a self-contained in-law suite for added flexibility. Located just minutes to ferries, the airport, and the shops of Sidney, this home offers peaceful country living with urban convenience. (id:60626)
Pemberton Holmes Ltd - Sidney

