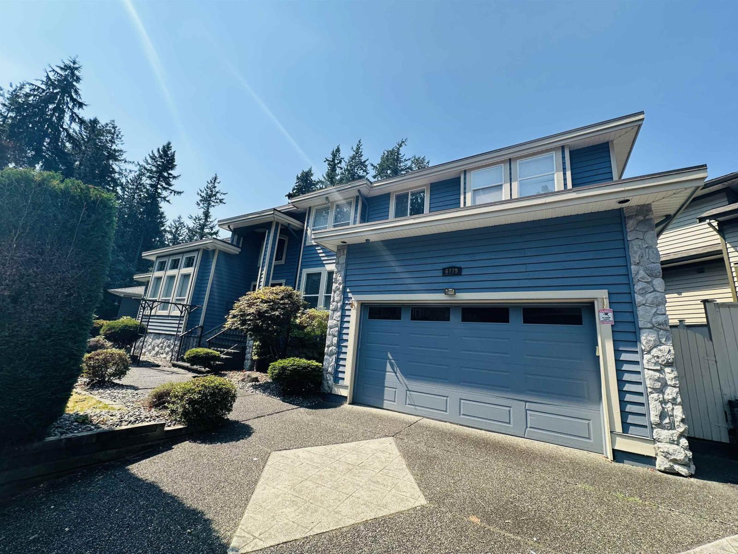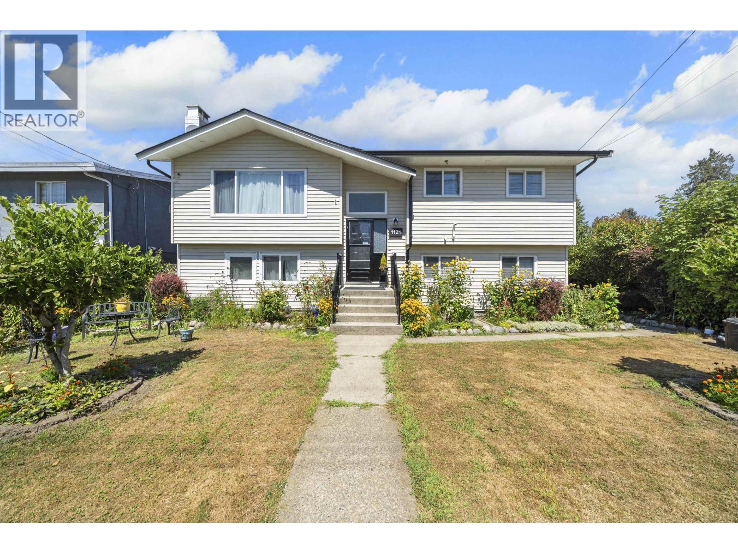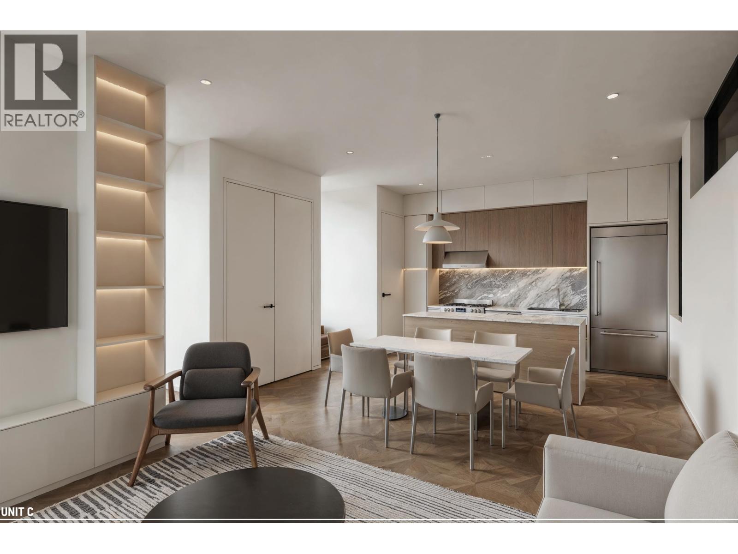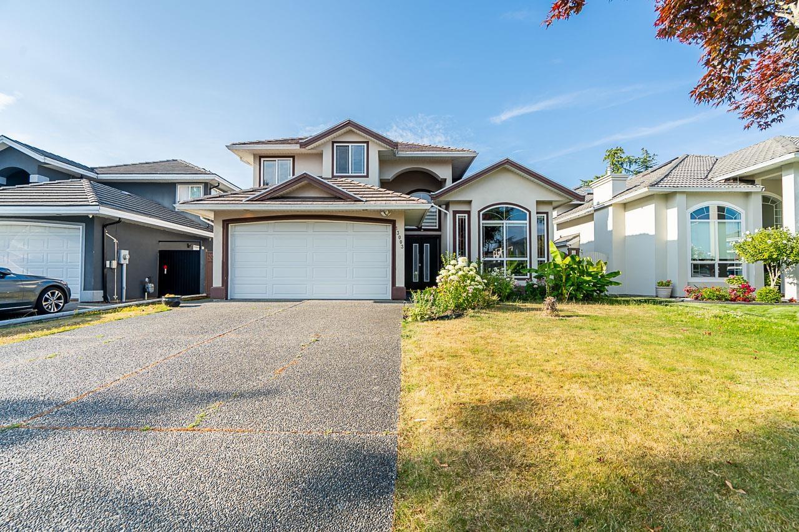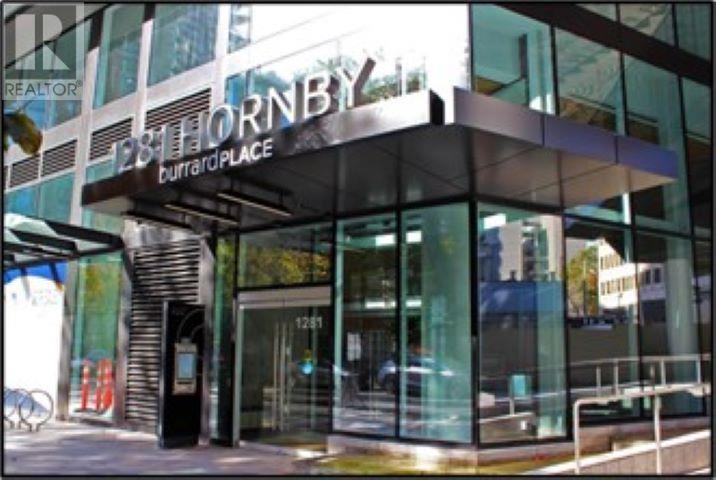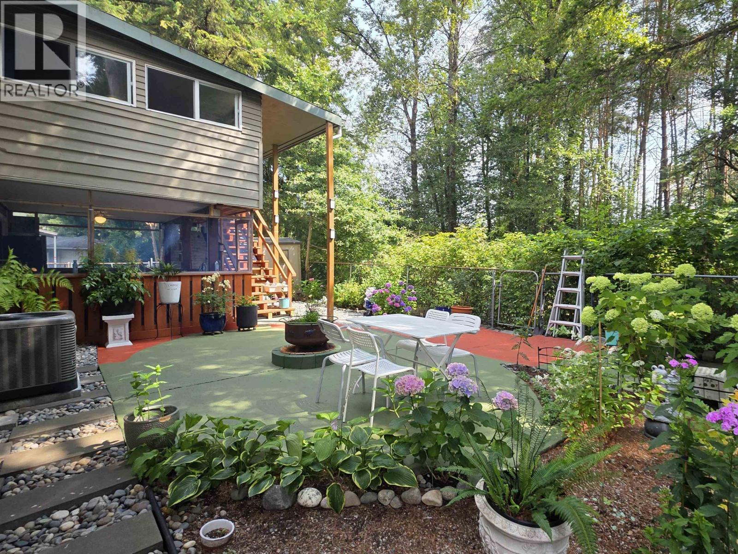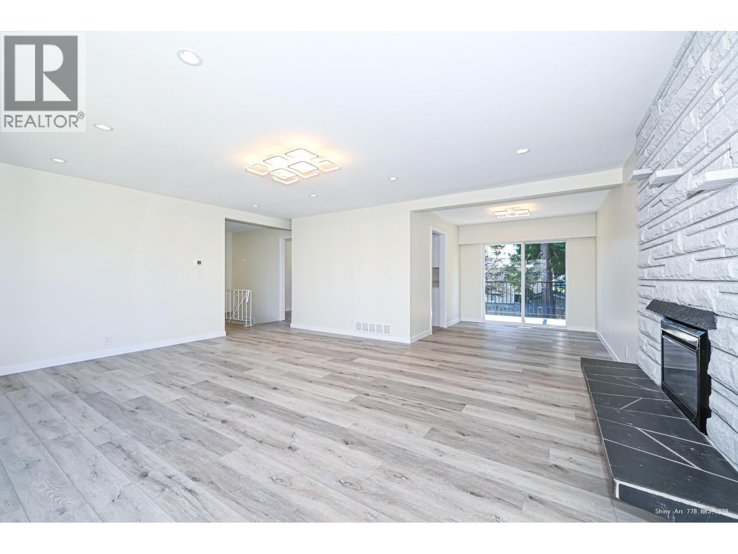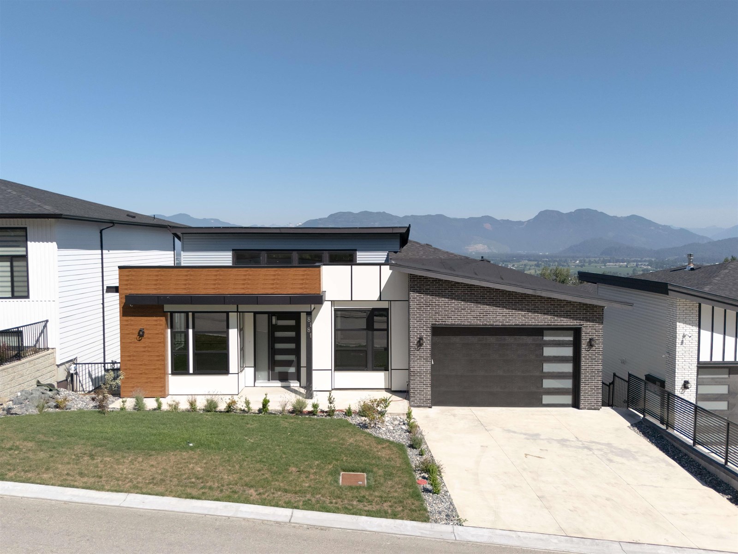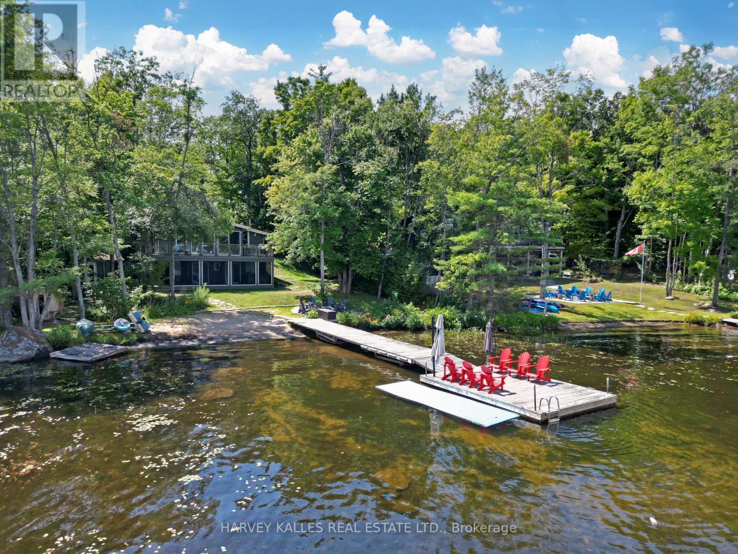94 Carrville Woods Circle
Vaughan, Ontario
Modern luxury freehold townhouse backing onto green space in Valleys of Thornhill / Carville Woods! Nearly 3,000 sq.ft. of elegant living featuring soaring 10 ft ceilings on the main floor and 9 ft ceilings on both upper and lower levels. Freshly painted throughout. This stunning home offers an open-concept layout, upgraded kitchen with an oversized quartz island, multiple balconies, and a dedicated main-floor office. Enjoy a bright family room with walkout to the deck and a south-facing backyard and oversized windows that flood the space with natural light. The ground level features a finished recreation room, complete with a wet bar and 2-piece washroom-perfect for entertaining or flexible living. Located just steps from top schools, parks, the Lebovic Centre, shopping, GO Transit, and major highways, this home delivers modern style, exceptional comfort, and an unbeatable location. Note: Photos are virtually staged. (id:60626)
Jdl Realty Inc.
6779 Chateau Court
Delta, British Columbia
Discover 6779 CHATEAU Court - a spacious family home that blends generous scale with quiet seclusion. Nestled on a peaceful cul-de-sac, this expansive residence features large principal rooms, abundant storage and flexible spaces ideal for family living and entertaining. Soaring windows and a thoughtful layout create bright, airy interiors while a private landscaped yard and ample parking, including a double garage, deliver everyday convenience. Minutes from shopping, transit, schools and recreation, this home offers effortless access to essentials without sacrificing tranquility - large, convenient, and exceptionally peaceful. **Public Open House Sunday Nov 16 2025 2- 4pm** Book your showing today! (id:60626)
1ne Collective Realty Inc.
1121 Prairie Avenue
Port Coquitlam, British Columbia
Renovated top to bottom in 2025 with full City permits! This Lincoln Park beauty offers 2,421 square ft on a sunny 6,410 square ft lot. Main level features an airy open plan with a designer kitchen and large kitchen island, ventless hood, quartz counters, custom cabinetry, new plumbing & wiring. Two tiled baths up; new vinyl plank floors, LED lighting & blinds. Exterior: sound-proof windows, rebuilt roof (plywood, solar insulation, metal fascia, gutters), fresh asphalt drive, architect-designed 2-car carport, aluminum fencing with automatic gate. Downstairs is a self-contained Legal 3-bed suite with private entry. 342 square ft covered patio + 339 square ft deck. Walk to schools, parks & transit. Open House November 15th 12-2 & 16th 2-4PM (id:60626)
Exp Realty
4204 Ash Street
Vancouver, British Columbia
Ash Heights by Home Vitality Solutions offers boutique luxury in the King Ed + Cambie Transit hub. This 3 bed + den townhome features 9ft ceilings, triple-pane windows, A/C, and a rooftop deck with BBQ. Interiors include a Fisher Paykal Fridge, Fulgor Milano gas range, quartz countertops, Brizo faucets, and custom cabinetry. Spa-inspired bathrooms with curbless showers and Kohler vanities elevate comfort. Allow custom upgrades and price is well below the market average of $1350 a foot. Superior home performance and value that you don't see elsewhere. Estimated completion Spring-Summer 2027. Book your private showing today! (id:60626)
Macdonald Realty Westmar
1 2333 E 54th Avenue
Vancouver, British Columbia
WeKillarney collection of 6 brand new townhomes nestled in Killarney! Bright 3 level southwest corner view home is curated with versatile layouts for multi-generation living. Designed and built by Georgie award winning team for practicality & durability, elevated with timeless finishings. Over 1600 sqft of livingspace features 4 bedrooms & 3.5 baths. Entertaining level has an open concept design, linear electric fireplace w/Dekton stone, custom millwork entertainment unit, kitchen with island, Bosch appliances & seamless Silestone countertops & backsplash. 2 private garden level access, A/C, triple glazed windows, covered balcony & parking stall with E/V ready system. Close to Fraserview golf course, Killarney High School, Metrotown,shops, parks! *Limited Time Buyer Bonus; contact Listing Agent! (id:60626)
RE/MAX City Realty
13003 74 Avenue
Surrey, British Columbia
MASTER ON MAIN! Spacious and centrally located 6 bed, 4 bath home in the heart of Newton. Situated on a 6100 sq ft lot, close to shopping, recreation, transit, and all amenities. The main floor features a bedroom with a FULL bathroom, perfect for seniors or guests who prefer to avoid stairs. This home is renovated throughout with a modern kitchen, dining area, family room and living room for entertaining. Upstairs, you'll find 4 additional bedrooms, including a master suite with a ensuite bathroom + extra large walk-in closet. The lower level offers a separate, large 1 bedroom suite with its own entrance, providing potential rental income or extra space for extended family. Outside, the spacious backyard features a garden and is ready for summer BBQs and plenty of parking for gatherings! (id:60626)
RE/MAX 2000 Realty
334 1281 Hornby Street
Vancouver, British Columbia
LEED Gold AAA brand new Office space located in the prestigious One Burrard Place near the corner of Hornby Street and Davie Street in the heart of downtown Vancouver. The building features include use of boardrooms, fitness facility, private spa and pool, outdoor dining and lounge areas, showers, change rooms and wine room. This fully air-conditioned 1,037 sq. ft. unit features lots of windows for an abundance of natural light, approved plans and specifications in place for high quality flooring, two (2) private offices and a coffee bar and sink. The unit has one (1) parking stall plus access to common area stalls. Please telephone or email listing agents for further information or to set up a viewing. (id:60626)
RE/MAX Crest Realty
3796 St. Thomas Street
Port Coquitlam, British Columbia
Well-cared home with a peaceful setting at a corner lot in a quiet CDS. Perfect for a family with kids; currently occupied by a family of three generations. Upgrades: Spanish vinyl plank flooring, new kitchens, quartz countertops & stainless steel appliances, new full bathrooms, AC, new hotwater tank, landscaping, and chimney restored. A hedged garden and private fenced backyard with a fire pit are for outdoor lovers. Steps to Sun Valley pool, spray Park, playground, and fun nature walks & trails. (id:60626)
Panda Luxury Homes
5546 Maple Crescent
Delta, British Columbia
Located in the heart of Ladner, this beautifully renovated home sits on a quiet, tree-lined street surrounded by city hall, hospital, school board, parks, and the community center. The lot is a large, flat 6,437 square ft with a sunny south-facing backyard. This 5-bed, 2-bath home offers a flexible layout: 3 bedrooms upstairs and a 1-2 bedroom suite downstairs with separate entry. Rare full renovation includes: new roof, insulation, gutters, soffits, windows, blinds, heat pump (heating & cooling), flooring, fresh paint inside and out, new deck, lighting, 2 new kitchens, 2 new bathrooms, 2 laundry sets, hot water tank, repaved driveway, updated plumbing, and separate electrical panels. ASBESTOS HAS BEEN PROFESSIONALLY REMOVED. Move-in ready! (id:60626)
Metro Edge Realty
125 Second Avenue
Uxbridge, Ontario
This is the one! An impressive 3,686 sq ft executive home, a brick and stone masterpiece nestled on a premium 71 x 151-foot lot, one of the largest in Barton Farms. This 4-bedroom, 4-bathroom residence is the perfect blend of luxury, functionality, and timeless design.Step inside the grand entrance with its soaring vaulted ceiling, granite flooring, and an elegant oak staircase that sets a tone of classic elegance. The main floor boasts 9-foot ceilings and rich hardwood flooring throughout. A dedicated main-floor office provides a quiet space for a work-from-home lifestyle, while the separate dining room with a cozy fireplace is ideal for hosting formal gatherings.The heart of the home is the expansive, open-concept kitchen. It features an oversized island, newer high-end stainless steel appliances, and abundant storage. The kitchen seamlessly flows into the breakfast area and family room, creating a warm, inviting space for daily life and entertaining. Patio doors lead to the stunning backyard, a private oasis with beautiful gardens, mature trees, and ample space for outdoor enjoyment and entertainment.Upstairs, the four generously sized bedrooms each feature a walk-in closet. The oversized primary suite is a true retreat, complete with a massive walk-in closet and a luxurious 5-piece ensuite. This home also features a 3-car garage and a huge unfinished basement with a bathroom rough-in, providing a blank canvas for you to finish to your liking. Situated on a quiet, family-friendly street, you're just steps away from trails, parks, top-rated schools, and all the amenities you need. Enjoy the tranquility of suburban living with the convenience of downtown Uxbridge just a short walk away. This is an incredible opportunity to own a beautifully appointed home in an unbeatable location. (id:60626)
RE/MAX All-Stars Realty Inc.
8181 Harvest Place, Eastern Hillsides
Chilliwack, British Columbia
A Custom built Beautiful home with unobstructed views from all three levels. This remarkable 4800+ SF home boasts 8 bedrooms and 7 bathrooms. Ensuite in Every Bedroom. A stunning family home with exquisite craftsmanship. Attention to detail is immaculate. Enjoy the stunning Sunsets from all three levels. Three large Sundecks. This exquisite home redefines breathtaking views and impeccable design from all 3 levels. Stainless steel appliances. Currently under 2-5-10 years warranty. Everything in this home has been thoughtfully designed and planed for your comfort. This beautiful home is nested in Chilliwack's picturesque Eastern Hillsides. (id:60626)
Prima Marketing
83 Pinetree Road
Gravenhurst, Ontario
Embark on the ultimate Muskoka escape at this enchanting lakefront retreat, a true four-season destination designed for unforgettable family memories and an incredible investment opportunity. Nestled along a private sandy beach with a shallow entry, this property is perfect for young children and water lovers alike. Spend summer days swimming, kayaking, canoeing, or paddleboarding, then gather on the spacious dock or by the lakeside stone fire pit as the sun sets. In the fall, soak in the vibrant colours of Muskokas forests, or in winter, skate across a frozen lake before warming up in the wood-burning stove, sauna, or hot tub The cottage has been thoughtfully renovated and designed for large or multigenerational families. Interiors showcase cedar and pine finishes alongside modern comforts such as air conditioning, WiFi, washer/dryer, and open living and dining spaces. With five bedroomstwo featuring private en-suites and one with dual bunk bedsplus a seasonal bunkie for additional guests, the home accommodates up to 15 in summer or 12 in winter. The layout offers two king beds, two queen beds, and two sets of bunks, ensuring ample space for all. Multiple covered decks extend the living experience outdoors, from a ramp-accessible entry deck to a screened-in lounge and a lakeside BBQ/dining area. With three full bathrooms, a powder room, and generous parking for up to five vehicles, this is a turn-key property ready to enjoy year-round. Beyond its charm as a family getaway, this cottage also performs as a powerful income generator. Currently operating on Airbnb as a full-time rental, it brings in close to $140,000 annually, making it an ideal choice for buyers seeking a dual-purpose property. Whether you want to enjoy it yourself and rent out part of the summer, or maximize returns as a full-time rental, this lakefront gem delivers lifestyle and financial upside in one package. (id:60626)
Harvey Kalles Real Estate Ltd.


