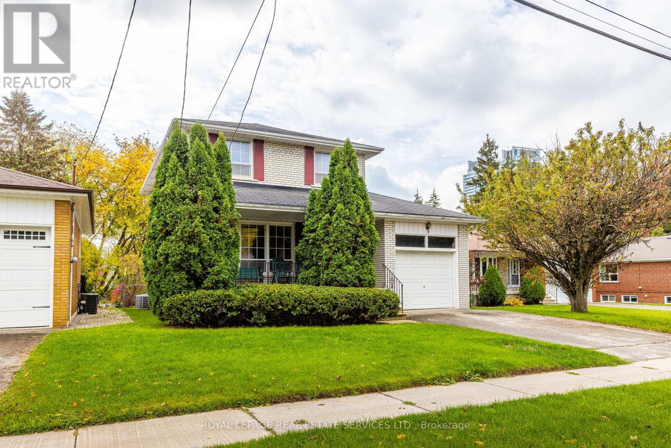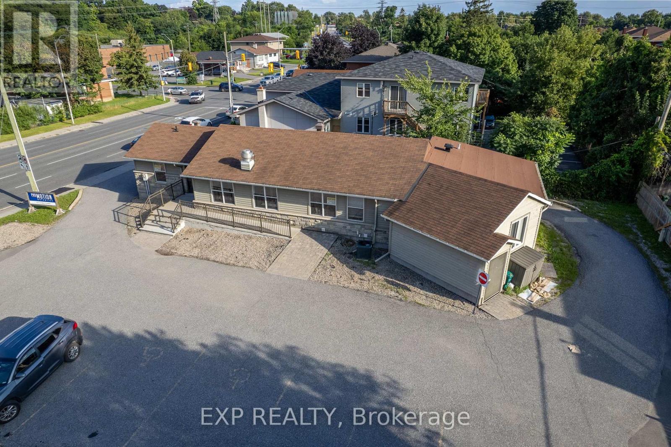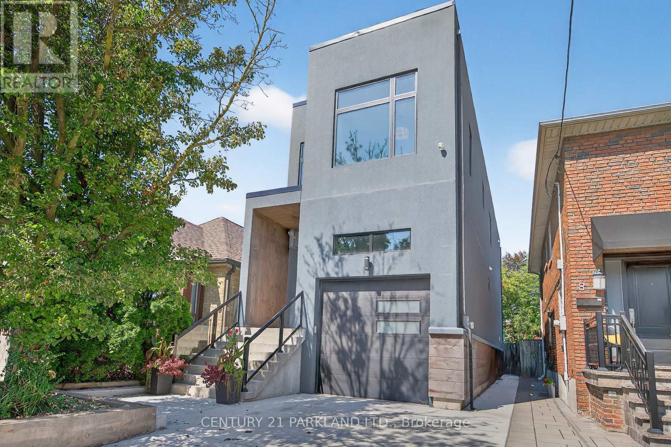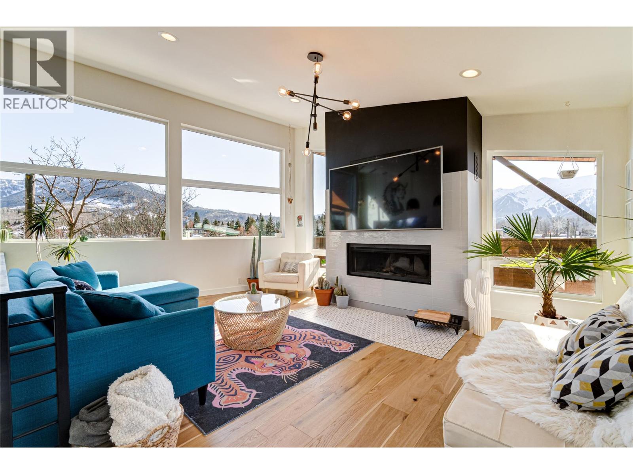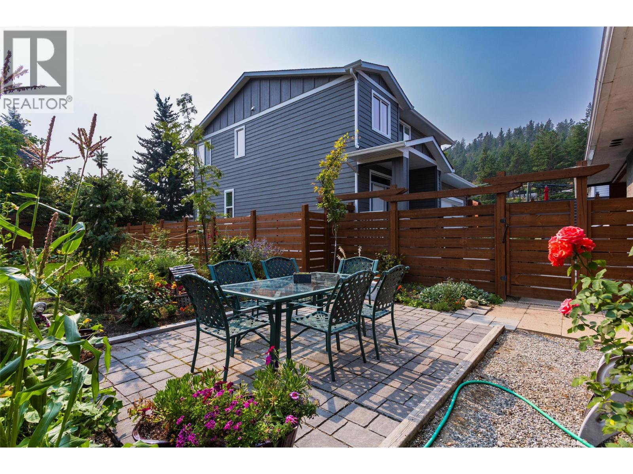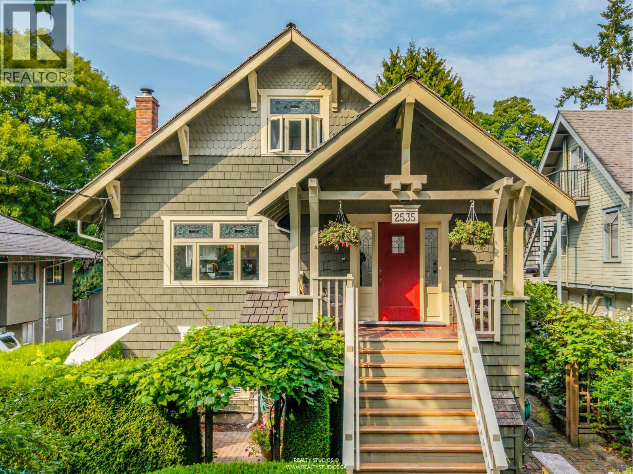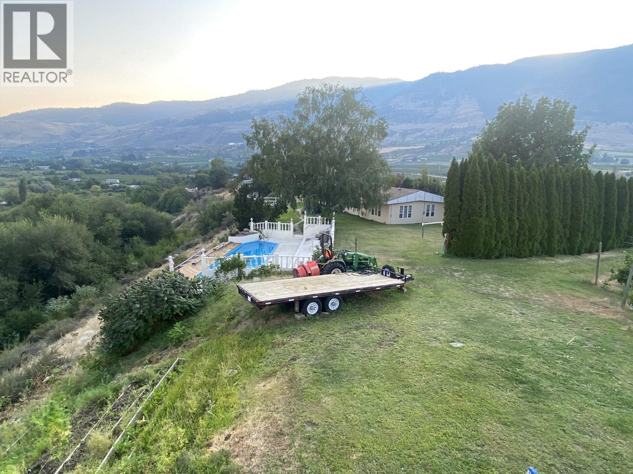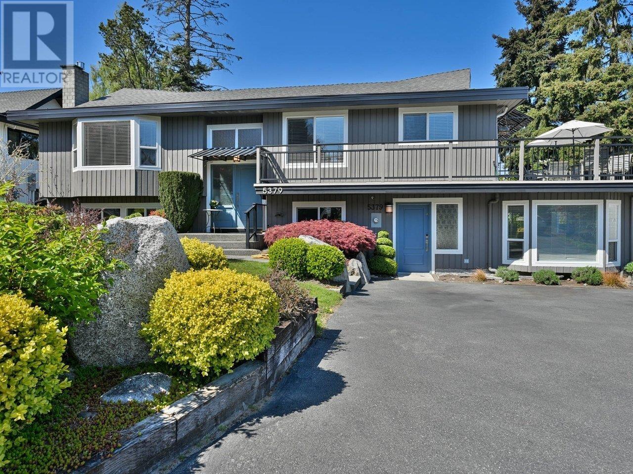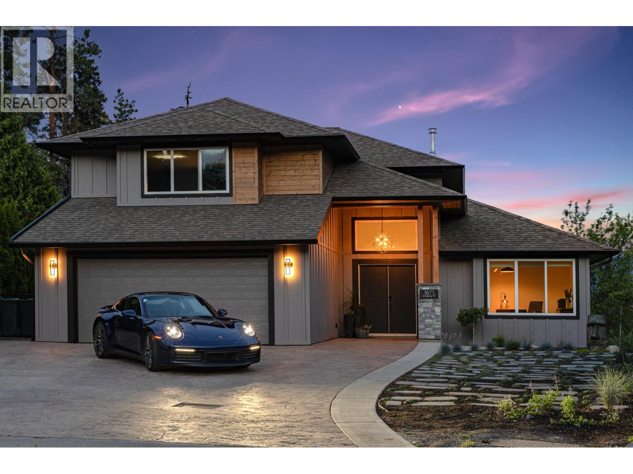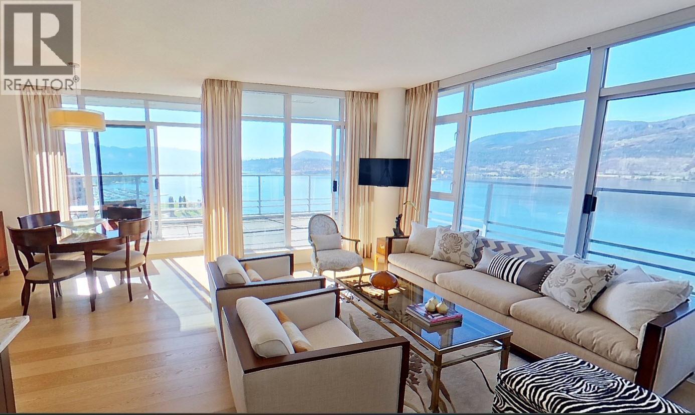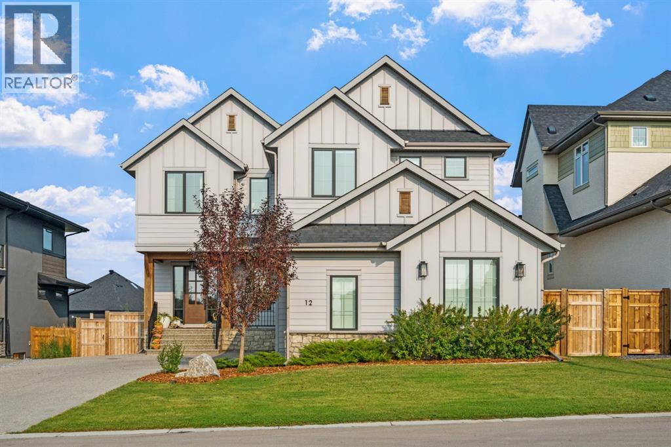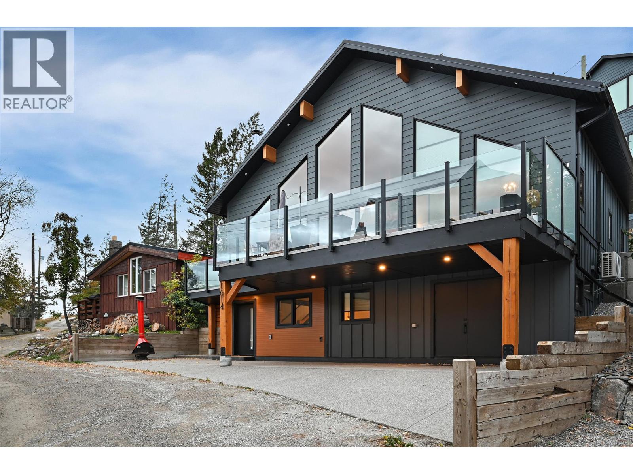29 Doverwood Court
Toronto, Ontario
Welcome to 29 Doverwood Court, Toronto. Nestled on a tranquil court in one of Toronto's most sought-after neighbourhoods, this elegant south-facing 4-bedroom, 2-bathroom residence offers an exceptional opportunity for families and builders alike. Situated on a premium 58 ft x 126 ft lot, the property presents the perfect canvas to renovate, expand, or build your dream home. 2025 new gas furnace. Enjoy the quiet charm of this serene community while being just a short stroll to Yonge Street, the TTC, boutique shops, fine dining, and everyday conveniences. The expansive, sun-filled backyard provides a private oasis-ideal for outdoor living and entertaining. A rare offering in a prime location - show and sell with confidence! (id:60626)
Royal LePage Real Estate Services Ltd.
1014 Maitland Avenue
Ottawa, Ontario
Positioned adjacent to Highway 417, this rare standalone commercial building offers a strategic opportunity for business owners seeking property ownership in a high-exposure, central Ottawa location. Ideal for professional service firms and medical practitioners, this property provides an excellent combination of accessibility, visibility, and functionality. (id:60626)
Exp Realty
10 Rexford Road
Toronto, Ontario
OPEN HOUSE SAT OCT 11 2-4pm. Elegant Executive Home on a Quiet Street in a Superb Area Offering Just Under 3,000 sq ft of Luxurious Living Space. Built in 2017, This Stunning Modern Residence Features Soaring 10 ft Ceilings on both the Main and 2nd floor, Creating a Spacious, Modern and Open Ambiance. Smart Home Wired for Internet, Security & Stereo; Engineered Hardwood Floors Throughout, High End Appliances, Wall To Wall Sliding Glass Doors to a Gorgeous Private Backyard Deck & Rooftop Access are Just a Few of This Homes Features. The property includes a Legal Basement Apartment with 9 ft Ceilings and a Separate Entrance, Perfect for Multigenerational Living or Rental Income. The Large Garage Boasts an Impressive 14 ft ceiling Height That Can Easily Accommodate a Lift for Additional Vehicles and /or Tons of Storage. Modern, Stylish, and Meticulously Maintained, this Home is Ideal for Those Seeking Comfort, Sophistication, and Versatility. (id:60626)
Century 21 Parkland Ltd.
641 7th Avenue
Fernie, British Columbia
Opportunity knocks! Located in the heart of Fernie BC, this unique property, built in 2017 showcases inspired modern design. Let's explore top down. The topmost floor offers penthouse feels with unobstructed 180-degree views over the town through the expansive windows from an open plan living space bathed in natural light day long. You’ll spend all your time up here, enjoying your time beside the wood-burning fireplace or on the huge hot-tub-ready deck that wraps around 3 sides of this level. You’ll appreciate the dedicated dining space, well-appointed kitchen with walk-in pantry and conveniently located laundry and powder room on this level. Below, on the middle floor you’ll discover 3 bedrooms, all with their own full ensuite bathroom. The primary bedroom offers views of Mt Fernie through double doors or from it’s own private balcony. The lower level of this home comprises of the entry to the residence and a fully self-contained 1125 sqft commercial space. This property is zoned Commercial Highway offering a long list of uses: run your own business or earn revenue providing highly sort after commercial rental space. The commercial occupants will be vacating upon possession providing a blank slate for what YOU envision for this space! Other features include: air conditioning, large side yard for off-street parking or other, full footprint crawl space = storage++, exceptional highway exposure for business potential and MORE!. Book a tour! Cross posted with MLS#10335227 (id:60626)
RE/MAX Elk Valley Realty
1257 And 1259 Rio Drive
Kelowna, British Columbia
A very special package of two homes that are on two separately titled strata lots. 1257 Rio was built in 1971 with an unfinished basement. There are 3 bedrooms and one bath on the main floor of this home with a lovely fully fenced rear yard. The carport fits two vehicles with parking for 2 more on the driveway. 1259 Rio was built in 2021 and is completely ready to move into. The main floor boasts a very well designed kitchen and eating area which is open to a comfortable family room. The mud room is perfectly situated as you come in from your 2 car garage. There is a 1/2 bath on this floor for easy access for guests and family. The 2nd floor boasts 3 bedrooms, including a generously sized primary bedroom with a great walk-in closet and fully equipped en-suite bathroom. The laundry room is also situated on the 2nd floor. In the basement there is a 4th large bedroom and a rec/family room and a full bathroom. This would be a fantastic place for a teenager or student to make their own space. The fully fenced and beautifully landscaped rear yard is ready and waiting for your summer days and pets. The neighbourhood offers incredible access to school bus stops, just steps from the front door. This is truly an unique property offering. The ability to create income, have a multi-family living arrangement or whatever you plans may be. Measurements for 3rd and 4th floor are for the 2 floors in the 2nd home. This property can handle all your plans and dreams. (id:60626)
Coldwell Banker Horizon Realty
4 2535 W 6th Avenue
Vancouver, British Columbia
Versatile Townhome Steps to Shops and the Beach! Discover this thoughtfully updated 3-bedroom, 2-bathroom townhome in a boutique strata community, surrounded by beautifully maintained gardens & just moments from 4th Avenue shops, cafes, & the beach. The main floor offers an inviting layout with an updated kitchen, bright living & dining spaces, & the convenience of a full bedroom & bathroom-perfect for guests, family, or single-level living. Upstairs, you´ll find 2 additional bedrooms & spa-like bathroom with steam shower & skylights. Also, a second kitchen, providing flexible options for extended family, hosting, or creating a private suite. With its updated features & versatile design this townhome delivers exceptional comfort in prime Kitsilano! (id:60626)
Macdonald Realty
5403 Snowbrush Street
Oliver, British Columbia
Click brochure link for more details** This picture perfect 7.6 acre property has it all. Set on a hill in the center of the Okanagon Valley in a low frost area, This property is surrounded by astonishing views of the valley and has all-day sun for entertaining and vineyard growth. A spacious 6-bedorom ranch-style home leads out to a 42’ x 12’ infinity pool, hot tub and a large picturesque patio, all having had recent infrastructure upgrades such as stucco and hardy board siding, all are very well-maintained. The established turnkey vineyard has about 4.5 acres of Merlot and Malbec, including award-winning grapes, perfect for those wanting to start a winery with room for more plantings. The detached garage/shop with carport is heated, insulated with power, and has a great canning kitchen and 3-piece bathroom on a separate septic field Behind the garage there is additional RV parking with 2 hook-ups for 30 amp RV power and sani-dump hookup. A lovely paved driveway accesses the property, which is a 3 minute drive to Oliver. The completely private manicured yard with underground sprinklers flatters this oasis. (id:60626)
Honestdoor Brokerage Inc.
5379 Rawlins Crescent
Delta, British Columbia
Exeptional Home in family sought after Pebble Hill location. Completely renovated top to bottom. legal 4 bedroom suite below . 24'x 24 " separate garage/workshop building. Huge sundeck overlooking private fenced yard. A full Renovation List too numerous to mention. A must see bright and fresh home for a family, extended family or mortgage helper with a rare 4 bedroom legal suite OR enjoy this whole beautiful home with a media room, home office, gym, and Den, and summer kitchen, with doors that open to private patio deck and yard. The perfect Entertainers Dream. RV parking, Separate garage and parking for 10 cars. Garage is heated and fully insulated and many windows. Home for your cars or home business or dream workshop ! A must see ! (id:60626)
Multiple Realty Ltd.
1671 Lindsay Drive
Kelowna, British Columbia
This beautiful, spacious home has everything the family needs, all set on 0.28 acres on a peaceful street. Completely renovated from top to bottom since 2022, inside and out. Enjoy the massive back yard, with valley views and a glistening salt-water swimming pool, plus hot tub. The open concept main floor offers a bright and welcoming living room, dining room, and brand new kitchen with large pantry. The newly expanded covered deck provides multiple living spaces, all accessed by incredible French doors. The main floor master wing features a stunning spa-inspired ensuite and walk-through closet.. This floor is finished off with a dedicated office, powder room, and access to the oversized double garage. Upstairs are three additional bedrooms, bathroom, and huge family room perfect for movie nights and more. Downstairs is a bright and welcoming two bedroom and two bathroom in-law suite with dedicated laundry and the same great finishing. Also downstairs is a 461 square foot storage room under the garage, perfect for a home theatre, gym, or workshop. The backyard is a lush and private oasis, fully fenced with updated landscaping, pool (new liner), brand new hot tub, and tons of space to spare. Spectacular condition and move-in ready. New siding, exterior doors, garage doors, landscaping, decking, staircase, and soffits in 2025. This home looks and feels like new, with an irreplaceable lot in an incredible neighbourhood. RV parking and incredible curb appeal. AirBNB suite potential! (id:60626)
Sotheby's International Realty Canada
1075 Sunset Drive Unit# 2604
Kelowna, British Columbia
Perched high above the vibrant streets of Kelowna North, this exquisite luxury sub-penthouse offers an unmatched living experience with sweeping views of Okanagan Lake, the surrounding mountains, and the valley below. Spanning a thoughtfully designed layout, this two-bedroom plus den residence showcases floor-to-ceiling windows that bathe the open-concept living space in natural light, creating an atmosphere that balances elegance with comfort. The large wrap around deck allows the Indoor and outdoor living space to flow seamlessly, whether you are hosting gatherings or enjoying a quiet evening at home. The primary suite is a private sanctuary, complete with spectacular views, large walk in closet and a five-piece ensuite . The spacious second bedroom provides comfort for family or guests, with its own balcony access to enjoy morning coffee against a backdrop of panoramic vistas. A versatile den offers flexibility, ideal for a third bedroom, dedicated office, or cozy library. This exceptional home includes tasteful upgrades two designated side by side parking spaces and two large storage lockers for added convenience. Residents also enjoy premium amenities, including a pool, hot tub, lounge, gym, and billiards room—providing a true blend of sophistication and lifestyle in the heart of the city. (id:60626)
Macdonald Realty
12 Junegrass Terrace
Rural Rocky View County, Alberta
Discover the perfect balance of sophistication, function and lifestyle at 12 Junegrass Terrace in Harmony. This luxury family home is a former Calbridge showhome, featuring high-end finishings, unique architectural details and a highly functional layout designed to meet the needs of a busy family. From the inviting front porch to the walkout basement backing onto Harmony’s walking paths, every detail has been carefully curated. Inside, the home showcases four bedrooms upstairs plus an expansive bonus room, a rare find in Harmony real estate. The primary retreat is a true sanctuary, complete with power blinds, a spa-inspired ensuite that feels like a luxury hotel bathroom and a spacious walk-in closet. The fully finished walkout basement elevates this home beyond expectations. Enjoy a dedicated home gym, a wet bar with wine fridge and a private wine room that is perfect for entertaining. Step outside directly onto Harmony’s pathway system, connecting you to the lake, playgrounds, golf course, and all of Harmony’s award-winning community amenities. Practicality meets luxury with an oversized triple garage, already drywalled with ceilings high enough to accommodate a lift. This home also comes with the option of negotiable furniture, allowing for a move-in-ready opportunity that blends seamlessly with the space. Every corner reveals thoughtful upgrades and high-end finishings, along with unique design elements rarely found in Harmony. Positioned on a quiet, established street, this home offers not just privacy but also the warmth and connection of an already developed portion of the neighbourhood. Living in Harmony means more than just owning a home, it’s about embracing the lifestyle. With lake access, the Mickelson National Golf Club, walking and biking trails, playgrounds and a growing Village Centre with shops and dining, Harmony has become one of Springbank’s most desirable communities near Calgary. If you’ve been searching for a luxury walkout home in Harmony, wi th a triple garage, four bedrooms upstairs, and a fully developed walkout basement, this is it. This home combines timeless style with everyday ease, a residence that will be admired by guests and treasured by those lucky enough to call it home. (id:60626)
Real Broker
1614 Lower Lakeview Lane
Invermere, British Columbia
This masterpiece of careful construction, artisan touches, and perfect materials is waiting for you. Located in the lakefront enclave of Canterbury Point, just steps to Lake Windermere waterfront with stunning lake views, your own private beach access, and community docks. When designers look for modern cabin inspirations, THIS home is it. Grounded in comfort with spaces perfect for entertaining, each room is just right. ‘Unique to this house’ touches include hood fan crafted from wood salvaged from the original homestead cabin built in 1922, and live edge woodwork and custom staircases. From the second you walk in, you will be struck by how well the clean and modern style is balanced by the natural elements…this house feels like it’s been here forever and is completely current and almost brand new (completed in 2024). A total of (4) bedrooms, 4 baths, open plan kitchen, dining, and living room, flexible upper level loft and lower level spaces. Features include heated lower level floors, 2 heat pump units for AC or additional heat, a large heated work shop and storage room for all your toys plus parking for 3 cars and toys (parking is at a premium in the area) and concrete pad for your boat or jetski. Home comes fully furnished. You will love the convenience of being just next to the beach and water’s edge and still able to walk into downtown Invermere in mere minutes! Don’t miss your chance to own the perfect cabin TODAY and enjoy 4 season lake days ahead! (id:60626)
RE/MAX Invermere

