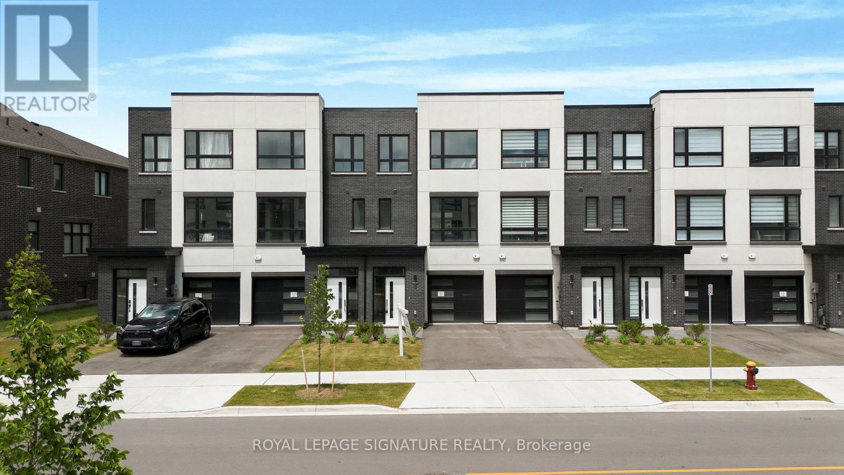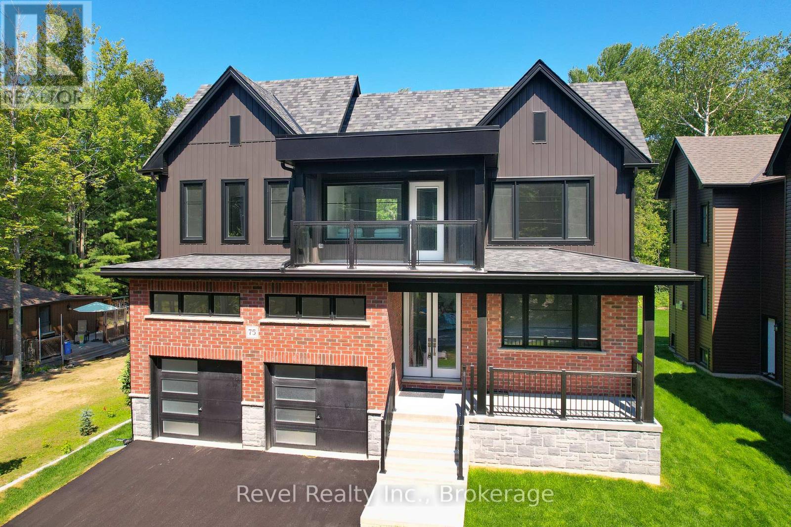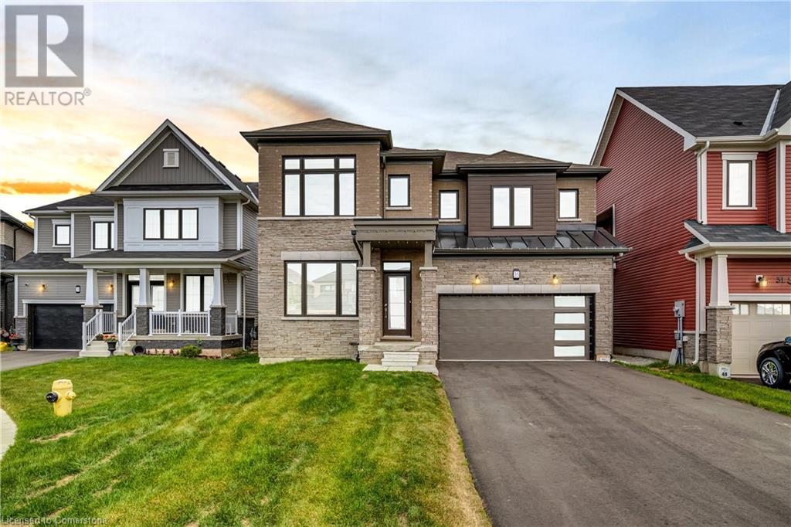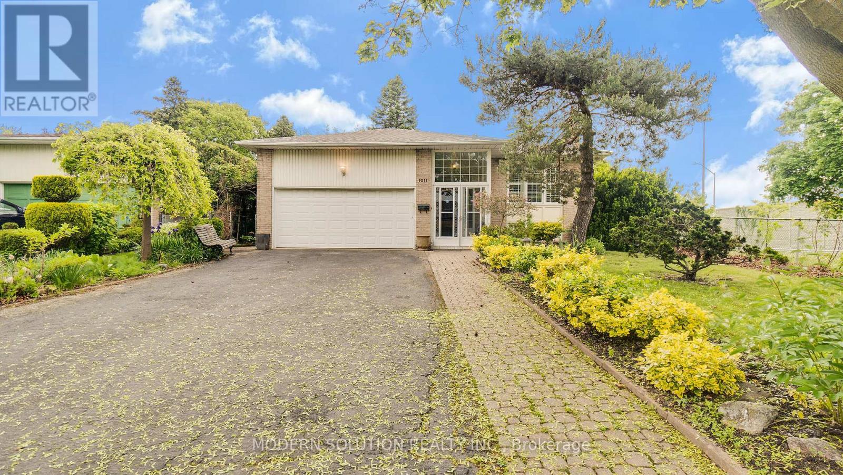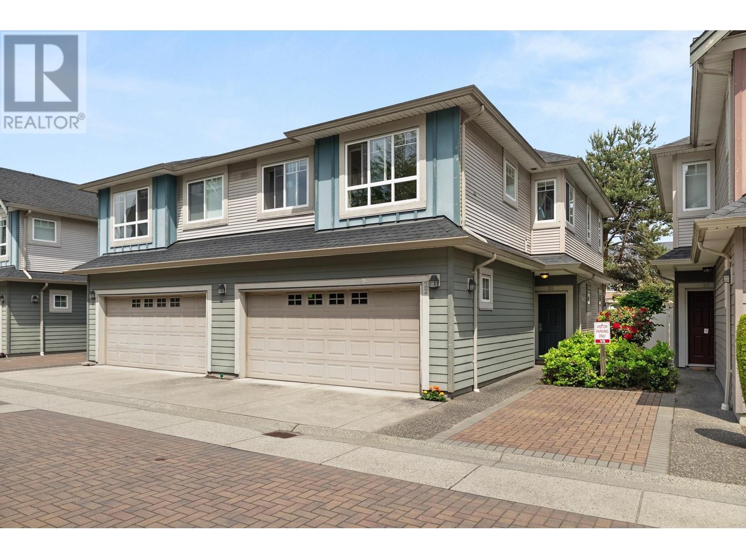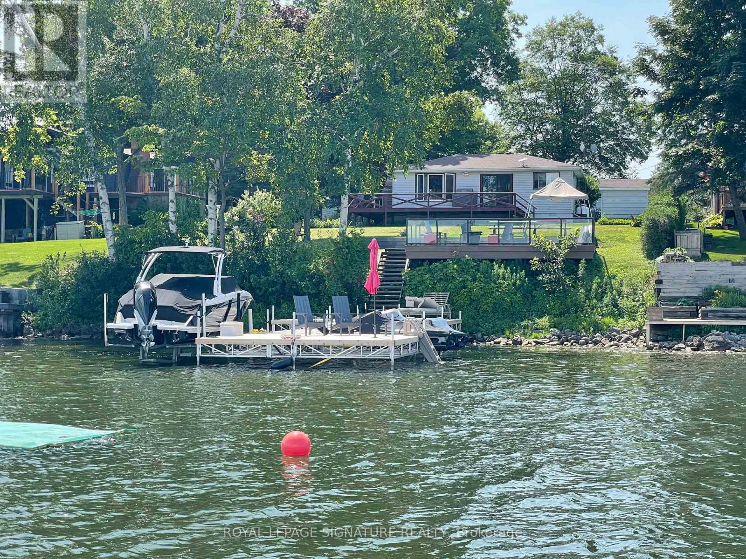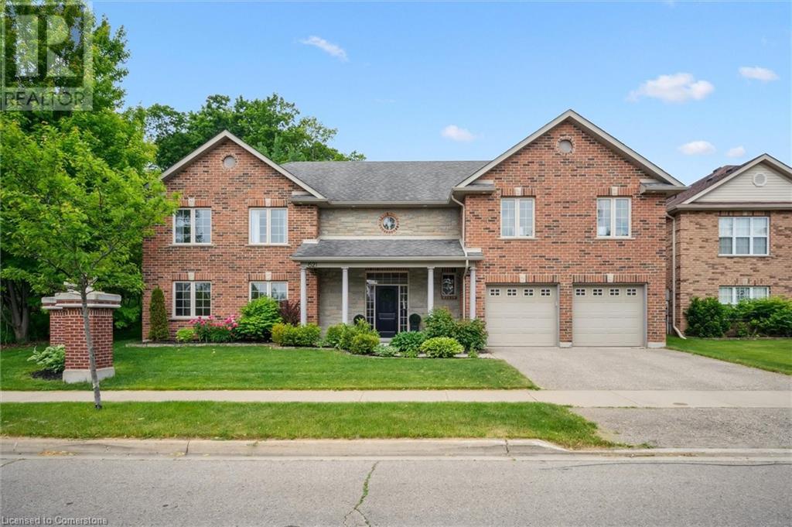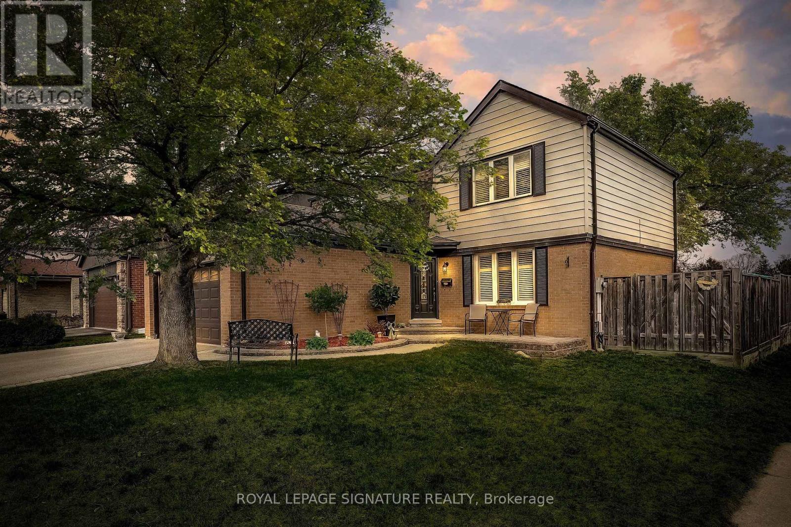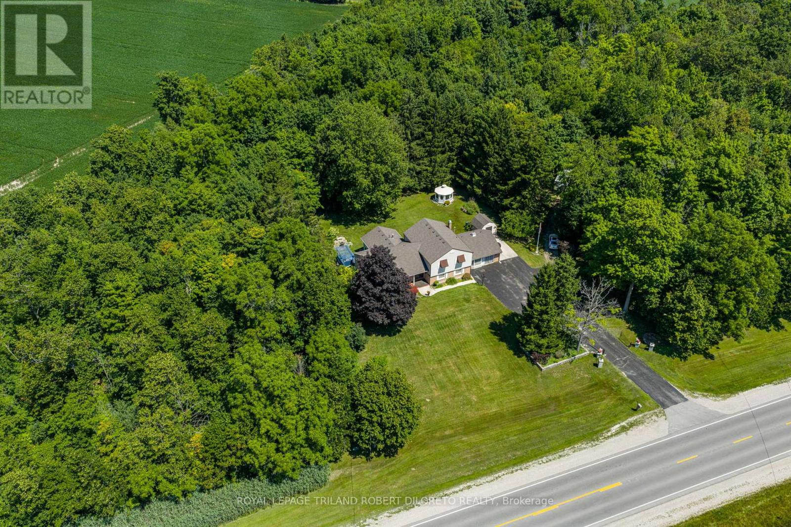3055 Trailside Drive
Oakville, Ontario
Brand New Freehold Townhome In Oakville. This Stunning Residence Features 2,277 Sq. Ft. 3Bedrooms 3 Bathrooms And Laminate Flooring Throughout, The Living Area Features A 10Ceiling And A Functional Open Concept Design, While The Italian Trevisana Kitchen Is A Chef's Dream With A Breakfast Area, Modern Appliances, Quartz Countertops & Backsplash, The Separate Dining Space Is Ideal For Entertaining. Enjoy The Seamless Flow From The Living Room To A Walk-Out Terrace,Ideal For Relaxing. The Master Bedroom Offers A Spacious Walk-In Closet And An Ensuite Bath Featuring A Double Vanity, Along With A Private Balcony That Provides A Spa-Like Escape. Surrounded by Fine Dining, Top Shopping Destinations And Exceptional Public And Private Schools In The Gta. Conveniently Located Near Highways 407 And 403, GO Transit, And Regional Bus Stops. Don't Miss Out On The Chance To Call This Beautiful Home Yours! LED lighting throughout the home, Tankless Domestic Hot Water Heater, Stainless steel hood fan,Island with one side waterfall, One Gas connection for barbeque in the back yard. One hosebibb in the back yard and in the Garage (id:60626)
Royal LePage Signature Realty
75 49th Street S
Wasaga Beach, Ontario
Welcome home in the West End of Wasaga Beach! Relax and rejuvenate in the newly built Kingston-A Model by Mamta Homes. Situated just a brief stroll or bike ride away from Beach Area 6, this home boasts 2,488 square feet of living space, with the opportunity to personalize the additional space in the basement to your liking. Step into the great room on the main floor featuring 18' ceilings, seamlessly transitioning into the kitchen/dining area adorned with quartz countertops, extended uppers, and a convenient walk-in pantry. Enjoy easy living with a primary suite on the main floor and a secondary bedroom and bath. Upstairs, find additional living space with a family room with a walk-out balcony, two more bedrooms, a 4-piece bath, and laundry access. This brand-new home is excited to welcome its first owners! **One of the Sellers is a Licensed Registrant** HST is Included when the property is purchased as a primary residence only. HST is not included when purchased as a secondary or recreational property. (id:60626)
Revel Realty Inc.
36 Dalton Street
Barrie, Ontario
Set on one of Barrie’s most prestigious streets, this exceptional 3-bedroom, 2-bath home combines timeless character with modern comfort—offering a rare opportunity to own nearly half an acre in the heart of the city. Framed by towering trees and located just minutes from the lake, top-rated schools, and vibrant downtown amenities, this all-brick residence is a true standout. Inside, you’ll find engineered light oak flooring, pot lights throughout, and a neutral, move-in-ready palette that highlights the home’s historic charm. The spacious kitchen features solid oak cabinetry, quartz countertops, a bar sink, tile backsplash, and expansive windows that overlook the showstopping backyard. Upstairs, two bright bedrooms include one with custom closets and built-ins, while the third bedroom and beautifully updated bathrooms (3-piece on the main, 4-piece upstairs) offer flexibility for family living or guest space. A finished basement provides a dedicated laundry area, additional storage and a recreation space perfect for entertaining/childrens playroom. What truly sets this home apart is its luxurious, professionally landscaped lot—measuring 87 feet wide by 236 feet deep. Step outside into your own private resort: interlock and flagstone pathways wind through lush gardens, with armour stone features adding dramatic elegance. At the heart of this private oasis lies a stunning kidney-shaped in-ground pool, artfully set into its natural stone surroundings and complemented by a charming pool house—all fully fenced and surrounded by mature greenery that ensures year-round privacy and serenity. Additional features include two driveways, a fully fenced yard, and unbeatable access to parks, waterfront trails, cafes, and shops—all within walking distance. (id:60626)
Revel Realty Inc.
35 Santo Court
Breslau, Ontario
Welcome to 35 Santo Court, Breslau. Luxury Living on a Ravine Lot – Over 3,000 Sq Ft of Elegant Space! Located in one of Breslau’s most desirable & family-friendly neighborhoods, this stunning Home, Built in 2023 offers a luxury, spacious design & serene natural surroundings. Top Reasons to Fall in Love with This Home.1) Impressive Curb Appeal & Parking: Situated on a quiet court, this home features 6 parking spaces (4 in driveway, 2 in garage). 2) Stylish Interior: Step inside to experience 9 ft ceilings, engineered hardwood flooring & pot lights throughout the main level. The separate living & family rooms provide versatile space for both relaxing & entertaining. 3) Sun-Filled Family Room: A true showstopper, the family room is flooded with natural light from a wall of windows, offering beautiful views of the backyard & green space beyond. 4) Chef-Inspired Kitchenn features SS Appliances, gas stove, under-cabinet lighting, ample cabinetry & a massive island perfect for casual dining or meal prep. 5) Dedicated Dining & Breakfast Areas: Enjoy the convenience of a bright breakfast area for everyday meals & a separate formal dining rooms. 6) Dreamy Upper Level boasts 4 generously sized bedrooms, each with its own walk-in closet. Enjoy the luxury of 2 primary suites with private ensuites, plus a Jack-and-Jill bathroom connecting the other 2 bedrooms. 7) Upper level Laundry with its own closet adds everyday ease.8) Endless Possibilities in the Basement, offering additional potential living space, complete with a rough-in for a future bathroom. 8)Premium Ravine Lot: Enjoy the privacy of a fully fenced, pool-sized backyard with no rear neighbors & breathtaking views of trails & greenery. 9) Prime Location: Close to Top Rated Schools, planned Breslau GO Station, Minutes to Kitchener, Waterloo & Guelph, Quick access to shopping, dining & entertainment while enjoying peaceful suburban living. Don’t Miss This Rare Opportunity, Schedule your private showing today! (id:60626)
RE/MAX Twin City Realty Inc.
55 Jera Street
Portugal Cove-St. Philip's, Newfoundland & Labrador
Welcome to 55 Jera St a truly remarkable executive home nestled on a sprawling 1.6 acre private lot at the end of a peaceful cul-de-sac in Portugal Cove-St. Philips. Enveloped by a mature tree line and backing onto a lush green belt, this property offers unparalleled privacy with unobstructed skyline views. Relax in your backyard and enjoy the tranquility of nearby Voisey's Brook walking trails while soaking in your 19 ft swim-spa / hot tub. The exterior showcases elegant stonework, stylish vinyl siding, and a striking entrance featuring a beautiful glass-panel front door w/ matching accents. The southern-exposed backyard ensures plenty of light throughout the day, while the 22x22 detached double garage and large driveway ensures there is no shortage of parking. Inside you’ll find a thoughtfully designed main floor with 9ft ceilings, engineered hardwood flooring, 5 ton heat pump, lots of windows and generous natural light. The eat-in kitchen features granite countertops, a stainless steel range hood, hidden walk-in pantry, and a bright breakfast area. A secluded dining nook offers the perfect blend of open-concept living with intimate gathering space. From the kitchen, access the attached garage via the mudroom or head past the propane fireplace to a convenient half-bath and private playroom. Upstairs offers 4 spacious bedrooms, including a beautiful primary suite and private balcony overlooking the greenbelt, a 5pc master en suite with dual sinks + large walk-in closet. A guest room with adjoining bonus room and walk-in closet, a second guest room, full bath, and laundry room with folding counter complete the top floor. The developed basement features 9ft ceilings with tasteful pot lights, a 39x18 rec room w/ a 9x11 addition, a hobby room, fifth bedroom, full bath, and direct rear access through a second mudroom. Outside, the multi-tiered deck with partial fencing create a backyard retreat, perfect for entertaining, pets, and family fun. Decks painted since photos. (id:60626)
Exit Realty Aspire
1011 Pearson Drive
Oakville, Ontario
Bright & Spacious Family Home on a Premium Corner Lot in College Park! Welcome to 1011 Pearson Drthis well-kept home features an eat-in kitchen with walk-out to a large deck, a sun-filled living/dining room, hardwood floors, pot lights, and three spacious bedrooms. The finished basement with separate entrance includes a kitchen, bedroom, office, and bathroom perfect for rental income or extended family. Current tenants are flexible to stay or leave.Enjoy a large private lot surrounded by grapevines and fruit trees. Located near Sheridan College, Oakville Place, top schools, parks, library, and Hwy 403. A fantastic opportunity in a high-demand area! (id:60626)
Modern Solution Realty Inc.
22 11393 Steveston Highway
Richmond, British Columbia
Welcome home to "Kinsberry"! Built in 2008, Unit #22 is a two level, duplex style home in the back row, away from road noise. This home offers 4 spacious bedrooms, 3 baths, & 9´ ceilings on the main. Enjoy the privacy of a large, newly fenced backyard plus a double garage with storage. Bright & airy with extra side windows, owner upgrades include custom California Closets/home office costing over $15k and Hunter Douglas blackout blinds. The kitchen features granite counters & maple shaker cabinets. Other amenities include an HRV system and upstairs laundry. Walk to Ironwood Shopping, Thomas Kidd Elementary & McNair Secondary. Also near Hwy 99 & the tunnel. A perfect blend of comfort and convenience! (id:60626)
RE/MAX Westcoast
318 Island Road
Prince Edward County, Ontario
Here is your chance to enjoy one of the premier areas of Prince Edward County on West Lake! Truly appreciate the Sandbanks Provincial Park, breathtaking sunsets, boating, swimming and great fishing and bird watching on West Lake. Child friendly community. Enjoy the current 3 bedroom, 1 bath open concept home/cottage with large windows and patio doors overlooking West Lake or build new. Amazing plans are available to a Buyer. With approximately 80 feet of waterfront, the opportunities are endless. Lots of room for your water toys to fit on the 55 foot dock! Get cozy in the evenings around the fire watching the incredible sunsets over the sand dunes. 'Sheba's Island' is like living in paradise! There is a causeway/municipal road so everyone drives over. Say hello to your friendly neighbours as you go for walks, cycling and running. Walking distance to two restaurants. Prince Edward County has a great vibe and culture. Over 40 wineries, miles and miles of sand beach. West Lake has a channel open to Lake Ontario so travel away. Only two hours from Toronto, three hours from Ottawa. 12 minutes to Picton for shopping, amazing restaurants and concert venue at Base 31. Upgrades: Deck & Glass Railing overlooking water (2022), 55 foot long dock($45,000 value in 2023) (id:60626)
Royal LePage Signature Realty
Royal LePage Proalliance Realty
621 Munich Circle
Waterloo, Ontario
Welcome to refined living in this exceptional raised bungalow nestled in the prestigious Clair Hills community in the northwest end of Waterloo. Backing onto lush green space, this home blends luxury, function, and modern elegance in every detail — and has been recognized with multiple provincial and national design awards. Award-winning design meets luxury in this 3-bed, 3-bath home featuring a gourmet kitchen with integrated Liebherr appliances, Fisher & Paykel gas range & steam oven, Dekton countertops, and custom cabinetry. The spa-like primary suite offers heated floors, oversized tub, Riobel rain shower, and walk-in closet with built-ins. Other highlights include an oversized double car garage, dimmable lighting throughout the home, custom window coverings, and a home gym with ¾” commercial grade flooring. Prime location: 5-min drive to Costco, grocery stores, and The Boardwalk. Also a quick drive or bus ride to the University of Waterloo, Wilfrid Laurier, and Conestoga College (Waterloo Campus). Design Awards: 1st Place Bath (Powder Room) – NKBA Ontario 2023 1st Place Best Before & After Bath – NKBA Ontario 2022 1st Place Kitchen – ZonaVita Design Awards 2023 2nd Place Medium Kitchen – NKBA Ontario 2022 3rd Place Whole Home Design – DDA Canada 2022 3rd Place Large Bath – NKBA Ontario 2022 Featured In: Interior Design Magazine (Kitchen) Grand Magazine Style At Home Magazine (Primary Bath). This home isn’t just move-in ready — it’s a masterclass in modern, timeless design. Whether you’re looking for a serene retreat or a showcase for entertaining, 621 Munich Circle delivers sophistication in every corner. (id:60626)
Royal LePage Wolle Realty
1773 Meadowview Avenue
Pickering, Ontario
Welcome to 1773 Meadowview Ave in the highly desirable Amberlea Neighbourhood! This beautiful 4 bedroom home is situated on a corner lot with no backyard neighbours behind! Upgraded Kitchen with quartz counters, backsplash and stainless steel appliances. The cozy family room has a wood burning fireplace which is perfect for those movie nights. The massive combined living/dining room is an entertainer's dream for all of your holiday parties and events. The2nd floor has 4 generous sized bedrooms with laminate flooring, two upgraded bathrooms with new shower & floor tiles and vanities. The Finished Basement has endless opportunities. The huge rec room makes for the perfect mancave, teenage hang out or kids play area. There is a ton of space for a home office also. The spacious 5th bedroom has a large closet and would also make for an ideal in-law suite.The backyard is the real gem of this home with resort-like inground pool just in time for the warm weather, multiple decks and gazebo. Main Floor Laundry with Garage Access. Walking Distance to Schools and Parks.Conveniently located close to all of your amenities includes shops and restaurants. Minutes to 401 & 407. This turn key home is ready for its new owner. Just move right in! (id:60626)
Royal LePage Signature Realty
6186 Egremont Drive
Middlesex Centre, Ontario
Situated on almost 5 ACRES of country fresh goodness just north of Komoka is this incredibly spacious & spotless 3+1 bedroom, 1.5 bath split-level home with fantastic 38x26ft workshop with heat & hydro--perfect for the hobbyist! Built and owned by current owner for decades this home is ready for new family to make memories in a wonderful country setting with only minutes to all amenities in Komoka, North London + easy access to Strathroy! Features include: all huge rooms including welcoming foyer, formal living and dining rooms, eat-in kitchen, awesome sunroom with vaulted ceiling and access to deck and concreted patio; the upper level boasts 3 large bedrooms with ample closet space including primary bedroom with private balcony, 2 closets & dressing area with ensuite privileges to family bath; the massive lower level features family room with walkout to patio, 2pc powder room, laundry + double garage conversion to recreation area with woodstove with potential to convert back to garage; the basement level is unfinished and perfect for storage and utility area; the exterior is perfect for entertaining or simple enjoyment year round with oversized concrete patio, sundeck, gazebo, 2 garden sheds and the awesome detached workshop. Multi-car parking is a bonus for those with trucks or RV's. Added Information: all appliances included, CVAC, "GENERAC" generator hooked up to natural gas, F/A/G furnace & C/AIR, owned hot water heater, approximately 55ft drilled well, septic, sunroom hot tub is being sold in "as is" condition. Do not miss out on this excellent opportunity to own your own home! (id:60626)
Royal LePage Triland Robert Diloreto Realty
503 Simcoe Road
Bradford West Gwillimbury, Ontario
Welcome to this charming and spacious 2-storey home nestled in one of Bradfords most convenient and family-friendly neighbourhoods. Ideally located just minutes from top-rated schools, shopping, dining, and quick access to Highway 400, this property offers both comfort and connectivity. Step inside to a bright, open-concept layout perfect for everyday living and entertaining. The main floor features a generous living area, a functional kitchen with plenty of storage, and a dining space that opens onto the backyard making indoor-outdoor living effortless. Outside, enjoy a large backyard with endless potential ideal for hosting summer barbecues, creating a garden oasis, or simply letting the kids and pets play freely. Upstairs, you'll find well-sized bedrooms, including a spacious primary retreat with ample closet space. Whether you're a growing family or looking to settle into a welcoming community, this home offers the perfect blend of space, location, and value. (id:60626)
Keller Williams Experience Realty

