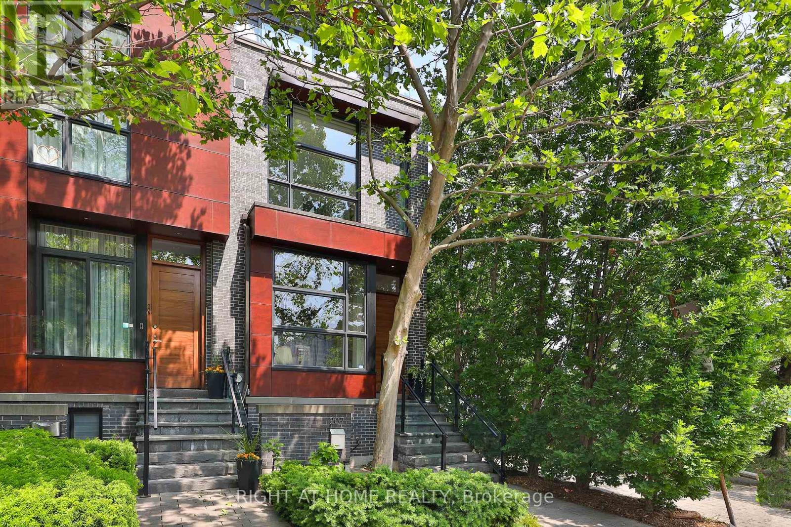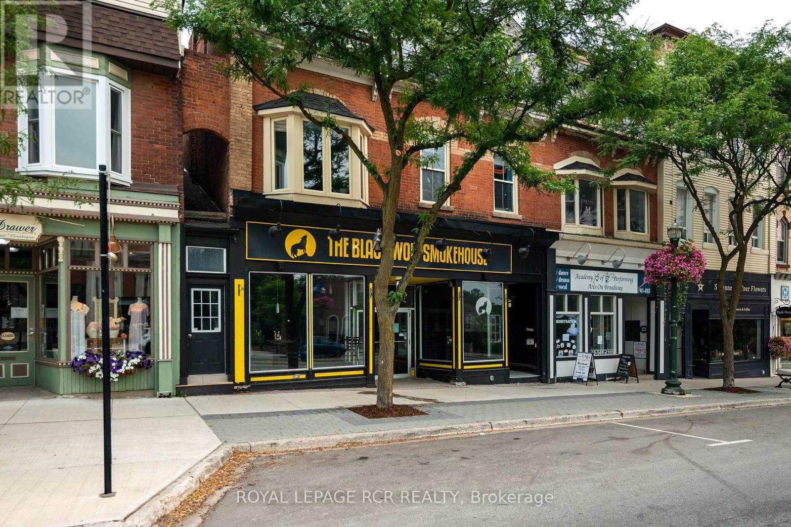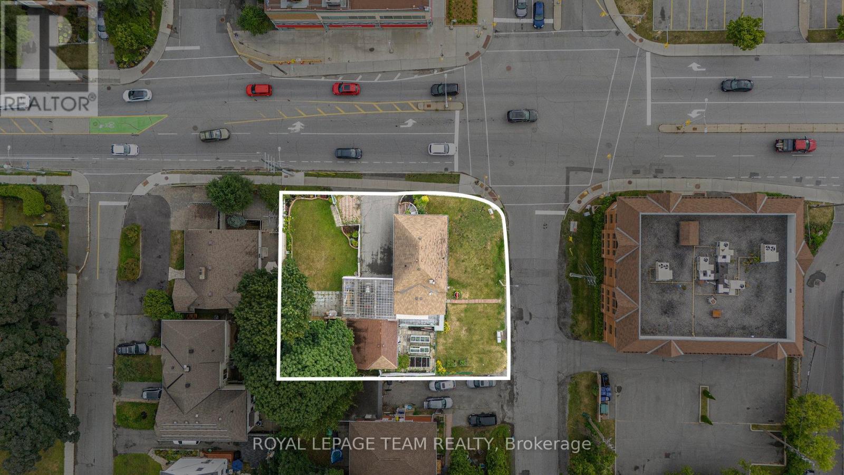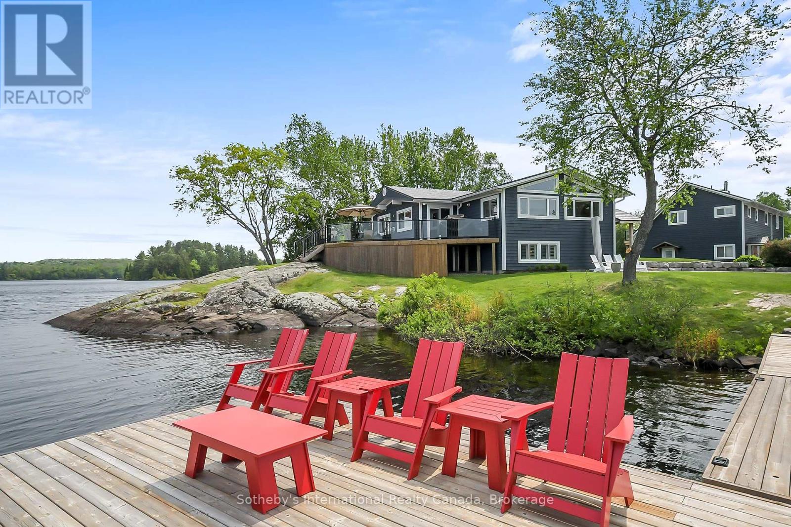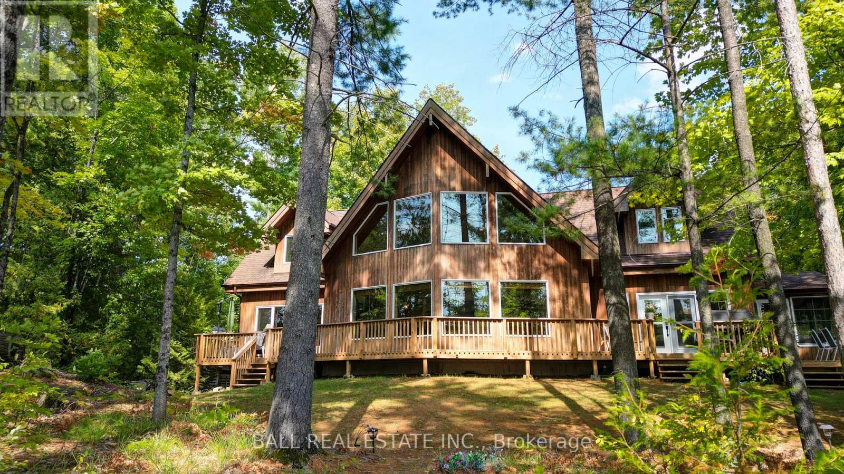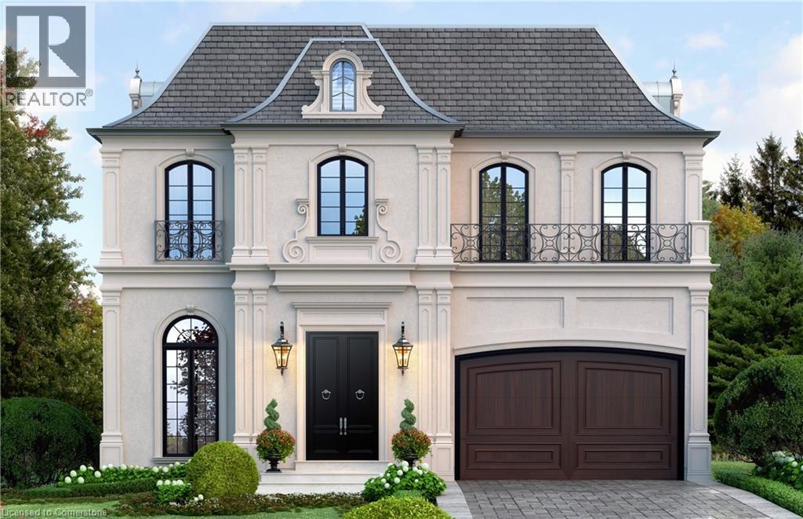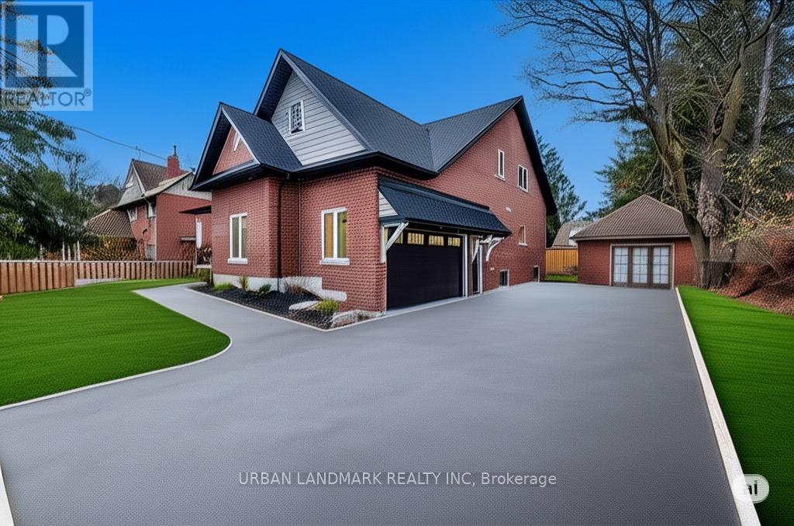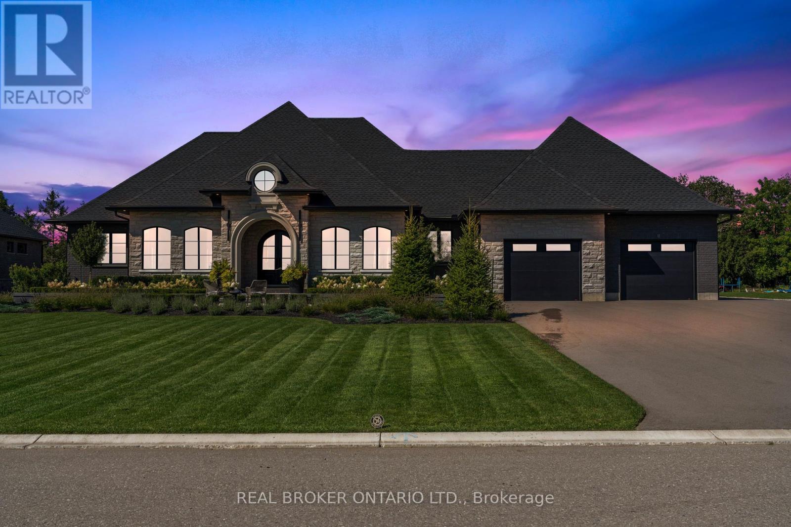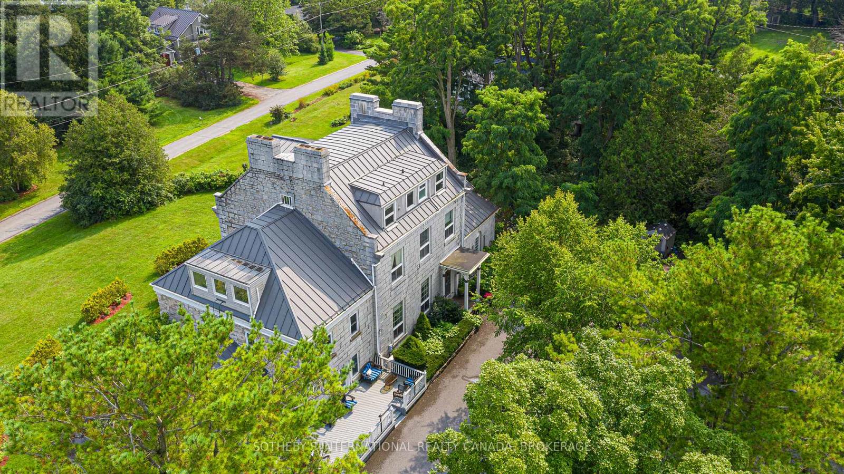207 Claremont Street
Toronto, Ontario
A bright and spacious home at Trinity Bellwoods Townhomes, ideal for anyone craving modern living in an outstanding neighbourhood. This freehold townhome is defined by a great floorplan, leafy views, a clean modern interior, and a seamless layout ideal for both daily living and superb entertaining. Ten-foot ceilings on the main level frame an expansive chefs kitchen with a generous dining room and a refined living space with custom gas fireplace, built-ins, and walkout to a private urban garden with gas and water connections. Upstairs, you'll find three bedrooms including a remarkable full-floor primary suite with walk-in closet, spa-like ensuite with soaker tub, and a private terrace with quiet views over Trinity Bellwoods. 2nd floor laundry for added convenience. The lower level offers a flexible family room / den / home office, powder room, and direct access to a secure and oversized underground garage. A rare end home in a thoughtfully designed community, just moments to College, Dundas West, Queen West and the park. (id:60626)
Right At Home Realty
137-139 Broadway
Orangeville, Ontario
Calling all investors! An amazing opportunity to own one of the most iconic buildings in downtown Orangeville. 137-139 Broadway presents a prime mixed-use property with sought-after Central Business District (CBD) zoning, allowing for a wide range of commercial uses. The street level offers retail or food service space with excellent visibility and steady foot traffic along Broadway. The upper level includes two self-contained apartments, providing consistent rental income. Situated in the core of downtown and surrounded by shops, restaurants, and community amenities, this property combines strong income potential with exceptional exposure in one of Orangeville's most desirable locations. New commercial tenant in 5 year formal landlord lease and rent roll reflects a capitalization rate of approximately 5%. (id:60626)
Royal LePage Rcr Realty
658 Kirkwood Avenue
Ottawa, Ontario
Rare opportunity to acquire land (double lot) in a highly desirable location with excellent growth potential. Currently zoned R3R which allows for Bed and Breakfast, duplex, semi detached dwelling, retirement home amongst other allowances.... This property also presents the possibility of re-zoning to AM, allowing for commercial use on the main level with modern apartments above-maximizing both density and income potential. This is a unique opportunity for the right builder, investor or developer to capitalize on the strong demand in the area. Buyers are encouraged to complete their own due diligence with the City regarding zoning and development options. Contact realtor for more info (id:60626)
Royal LePage Team Realty
11d Bears Paw
Whitestone, Ontario
Welcome to 11D Bears Paw - Whether seeking privacy, flexibility, or long-term value, this exceptional point lot on beautiful Whitestone Lake checks every box. Full South exposure, offering 490 feet of shoreline, breath-taking sunrises and sunsets, deep-water access, and two fully serviced dwellings with manicured landscaping, this property is a rare find. The main dwelling offers just over 1900 sq. ft. of living space, featuring 2 bedrooms, 2 bathrooms, an open-concept layout, and expansive lake views. Just steps away, the detached garage with 1456 sq. ft. carriage house includes an additional 2 bedrooms, 1 bathroom, a 2-car garage, and a covered port with a third parking space perfect for guests, extended family, or income potential. Whether you're envisioning a private family retreat, multi-generational getaway, or a legacy waterfront property, opportunities like this with scale, seclusion, and versatility are increasingly limited in the region. A must-see for buyers prioritizing long lake views with great privacy! (id:60626)
Sotheby's International Realty Canada
114 Peninsula Road
Marmora And Lake, Ontario
I am excited to share details about a remarkable property on Lake of Islands, offering unparalleled privacy and stunning natural beauty. This custom crafted Lindal red cedar home boasts over 4,300 square feet of finished living space, meticulously designed with a grand open concept living area. A large stone fireplace and masonry heater provide warmth and comfort, while floor-to-ceiling windows offer incredible views of the lake.The formal dining area is perfect for family gatherings, and the custom kitchen features quartz counters and an additional dining space. The home includes a spacious primary suite facing the lake, three more generous bedrooms on the second level, and four bathrooms. The fully finished basement offers additional living space, while amenities such as an automated generator, and cold storage/wine cellar add to the home's appeal. Situated on over 5 acres with 960 feet of shoreline, this property enjoys breathtaking sunsets over the sparsely populated Lake of Islands, part of a two lake system that includes Dickey Lake. Surrounded by tall pines, it offers complete privacy and a serene connection with nature, where the sounds of loons will truly captivate you. This property also comes with a fractional ownership of an additional 100 acres just down the road where you can enjoy a great trail system. The home also comes completely furnished - as viewed. I invite you to experience this exceptional property firsthand. (id:60626)
Ball Real Estate Inc.
26692 Kennedy Road
Georgina, Ontario
Build Your Dream Estate Moments From Lake Simcoe! An Exceptional Opportunity To Design And Build Your Custom Country Home On This Spectacular 25-Acre Private Parcel, Perfectly Located Just 1 Km From Willow Beach And 5 Km To Jackson's Point And The Briars Resort! The Property Offers 1.35 Acres Of Cleared, Ready-To-Build Land, Complete With A Gravel Driveway And 117-Meter Private Entrance Road From Kennedy Road. Fully Rezoned And Development-Ready, The Seller Has Completed All Key Investigations, Reports, And Site Preparations To Provide The Buyer With A Clear Path To Building Permit Approval Through The Town Of Georgina. Plans Permit The Construction Of A 5,300+ Sq Ft Custom Home With A Legally-Zoned Accessory Unit. The Site Already Features: Installed Driveway And Roadway Culvert sweeping Tile Beds For Optimal Drainage underground Conduit For Hydro Service 100 Amp Temporary Hydro Service (Upgradeable To 220 Amp)Staked Septic Bed Location With Approved Grading Plans just 15 Minutes North Of Highway 404 (Ravenshoe Road Exit), You'll Enjoy The Perfect Blend Of Privacy, Natural Beauty, And Accessibility. Minutes To The Shores Of Lake Simcoe, Renowned Marinas, Golf Courses, Fine Dining, And Charming Towns Of Keswick, Jackson's Point, And Sutton. This Is A Rare Chance To Create Your Bespoke Country Retreat Where Luxury Meets Nature! See Attachments For Full Zoning Details, Reports, And Site Schematics. (id:60626)
Exp Realty
8 Starr Place
Kingston, Ontario
Unparalleled and distinguished, Whitney Manor is a unique five suite boutique hotel opportunity that combines historic elegance with modern luxury. A self-catered accommodation model, the current configuration offers three 2 bedroom suites and two 1 bedroom suites. Each self-contained luxury suite features a fully equipped kitchen, spacious living and dining areas, private balcony or patio, in-suite laundry and architectural details that reflect the property's history. Built in 1817, this Heritage designated property remains one of the oldest limestone structures in the Kingston area. Designed in the likeness of an English estate with rectangular limestone blocks, cathedral ceilings and hand hewn beams, the architectural integrity and conservation of the property has been maintained through careful stewardship. This unique boutique accommodations business model boasts 75% average occupancy rate year-round, reaching close to 100% occupancy in peak summer months. Strategically located a few minutes drive from downtown Kingston, Gananoque and a ferry ride to the US. With prime positioning within a residential enclave alongside the St. Lawrence River, Whitney Manor offers an extraordinary opportunity to own a piece of Kingston's rich heritage with a turnkey boutique business investment. (id:60626)
Sotheby's International Realty Canada
49 Roselawn Avenue
Hamilton, Ontario
ustom-Built Luxury Home by Zeina Homes To Be Built Experience the pinnacle of modern living with this stunning 3,600 sq. ft. custom-built residence on a premium 50 x 120 lot in the highly sought-after community of Ancaster. Designed with elegance and functionality in mind, this 4-bedroom, 5-bathroom home features a double-car garage and a private elevator offering seamless access from the second floor to the basement. The main floor boasts 10-foot ceilings, oversized windows that flood the space with natural light, and premium hardwood flooring throughout. A gourmet kitchen comes equipped with built-in, top-of-the-line appliances and designer finishes, perfect for both everyday living and entertaining. Upstairs, each bedroom offers its own ensuite, while the primary suite includes a luxurious spa-inspired bath. The basement provides endless potential for entertainment or relaxation, enhanced by elevator access. Located in one of Ancasters most prestigious areas, youll enjoy proximity to excellent schools, parks, shopping, and major highways. This is more than a home its a statement of style and sophistication. (id:60626)
RE/MAX Escarpment Realty Inc.
49 Roselawn Avenue
Ancaster, Ontario
ustom-Built Luxury Home by Zeina Homes – To Be Built Experience the pinnacle of modern living with this stunning 3,600 sq. ft. custom-built residence on a premium 50’ x 120’ lot in the highly sought-after community of Ancaster. Designed with elegance and functionality in mind, this 4-bedroom, 5-bathroom home features a double-car garage and a private elevator offering seamless access from the second floor to the basement. The main floor boasts 10-foot ceilings, oversized windows that flood the space with natural light, and premium hardwood flooring throughout. A gourmet kitchen comes equipped with built-in, top-of-the-line appliances and designer finishes, perfect for both everyday living and entertaining. Upstairs, each bedroom offers its own ensuite, while the primary suite includes a luxurious spa-inspired bath. The basement provides endless potential for entertainment or relaxation, enhanced by elevator access. Located in one of Ancaster’s most prestigious areas, you’ll enjoy proximity to excellent schools, parks, shopping, and major highways. This is more than a home—it’s a statement of style and sophistication. (id:60626)
Royal LePage Macro Realty
214 Aberdeen Avenue
Peterborough, Ontario
Welcome to your brand new custom 2-storey home. Step into 214 Aberdeen Ave w/ over 3,000 sq/ft of luxurious finished living space, where thoughtful design meets premium craftsmanship. This home offers unmatched style, comfort, and functionality for modern living. Bright & inviting foyer flooded with natural light. Open-concept main floor w/ spacious living room with a walk-out to a custom backyard deck perfect for entertaining. Gas fireplace. Custom kitchen featuring a large island, quartz countertops, and a full breakfast area. Primary bedroom complete with a large walk-in closet and a 5-piece ensuite boasting heated floors for ultimate comfort and soaker tub. Main floor laundry room with a walk-in pantry and direct access to the built-in garage. Second floor highlights a large family room as a cozy secondary living space for relaxation or entertainment. Three spacious bedrooms each featuring additional storage crawl spaces, providing hidden organization. Unfinished bonus room a blank canvas, ready to be transformed into the space of your dreams. Second floor walk out to raised deck complete with a waterproof floor, perfect for enjoying outdoor views in comfort. Additional features built-In 2-Car garage with high ceiling and equipped with premium pre-finished insulated sectional door with clear glass upper panels. Additional detached 1-car garage offers extra storage or business workspace. Armour stone steps makes for elegance and durability to the landscaping. 8-foot privacy fence ensures seclusion and serenity in your backyard. **EXTRAS** Premium finishes include laminate flooring throughout the main floor, and second floor bedrooms with plush broadloom for added comfort. Quality hardware and high-end fixtures enhance every room. Heated bathroom floors. (id:60626)
Urban Landmark Realty Inc
11 August Crescent
Norwich, Ontario
Welcome to 11 August, a refined blend of elegance, comfort, and thoughtful design nestled in one of the areas most sought-after communities. This exceptional bungalow is a true retreat where architectural sophistication and curated landscaping create an inviting sanctuary you'll be proud to call home. Step inside and be captivated by the grand living room, where vaulted ceilings and a dramatic wall of windows flood the space with natural light and frame breathtaking views of the lush, ever-changing scenery. Striking black and white contrasts throughout the home lend an air of contemporary sophistication, with the living rooms sleek fireplace serving as a bold yet cozy centerpiece. At the heart of the home is a sun-drenched double island kitchen a dream for both everyday living and entertaining. Abundant windows invite the outdoors in, making every culinary moment feel inspiring and connected to nature. The primary suite is a serene escape, featuring a spa-inspired ensuite with a freestanding tub, dual-head walk-in shower, and elegant modern finishes. The fully finished lower level expands your lifestyle possibilities with a dedicated media zone, an additional bedroom for guests, and a beautifully outfitted home gym complete with glass double doors and a full bath for post-workout convenience. For hobbyists and outdoor enthusiasts, the property boasts a massive detached garage in addition to the double attached garage. With front and rear overhead doors, its perfectly equipped to house your vehicles, recreational gear, and workshop needs. Step outside to your covered back patio, complete with a vaulted ceiling and pot lighting perfect for morning coffee or hosting unforgettable evenings under the stars. (id:60626)
Real Broker Ontario Ltd.
8 Starr Place
Kingston, Ontario
Unparalleled and distinguished, Whitney Manor is a unique five suite boutique hotel opportunity that combines historic elegance with modern luxury. A self-catered accommodation model, the current configuration offers three 2 bedroom suites and two 1 bedroom suites. Each self-contained luxury suite features a fully equipped kitchen, spacious living and dining areas, private balcony or patio, in-suite laundry and architectural details that reflect the property's history. Built in 1817, this Heritage designated property remains one of the oldest limestone structures in the Kingston area. Designed in the likeness of an English estate with rectangular limestone blocks, cathedral ceilings and hand hewn beams, the architectural integrity and conservation of the property has been maintained through careful stewardship. This unique boutique accommodations business model boasts 75% average occupancy rate year-round, reaching close to 100% occupancy in peak summer months. Strategically located a few minutes drive from downtown Kingston, Gananoque and a ferry ride to the US. With prime positioning within a residential enclave alongside the St. Lawrence River, Whitney Manor offers an extraordinary opportunity to own a piece of Kingston's rich heritage with a turnkey boutique business investment. ** This is a linked property.** (id:60626)
Sotheby's International Realty Canada

