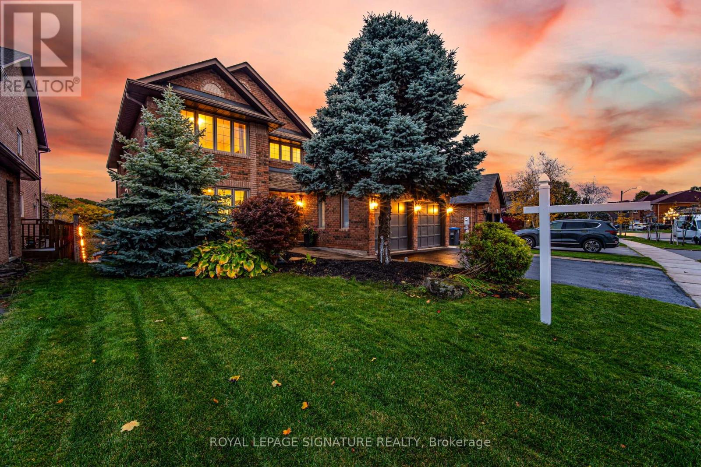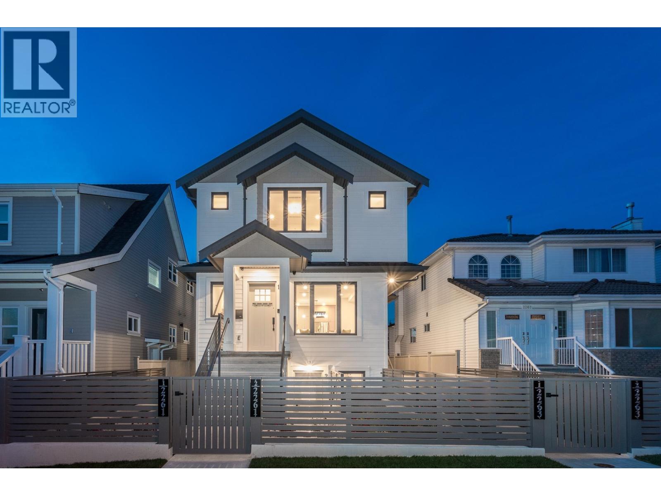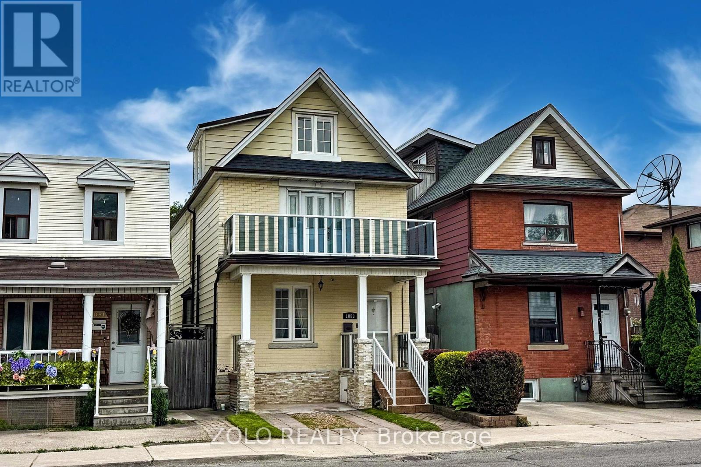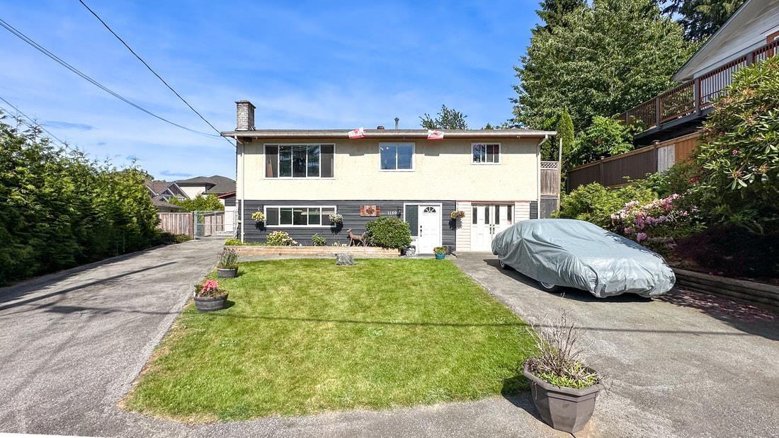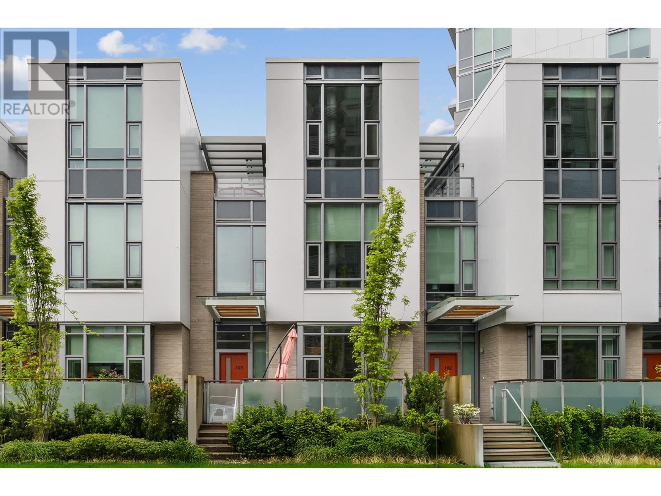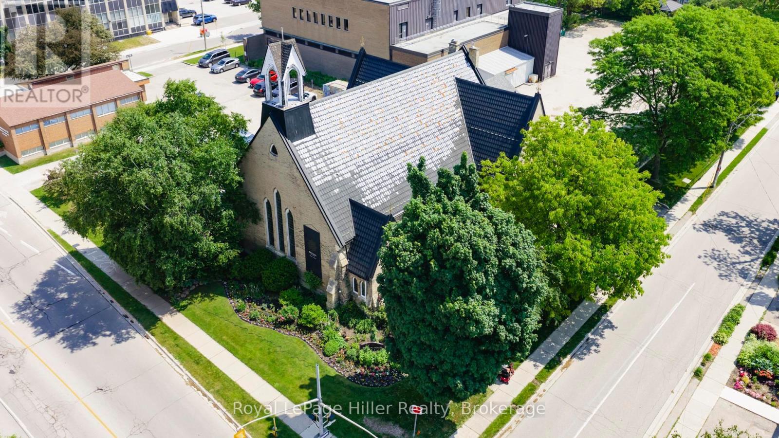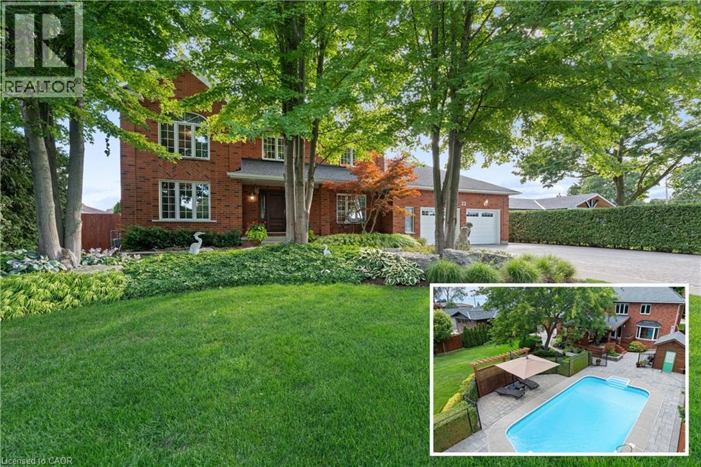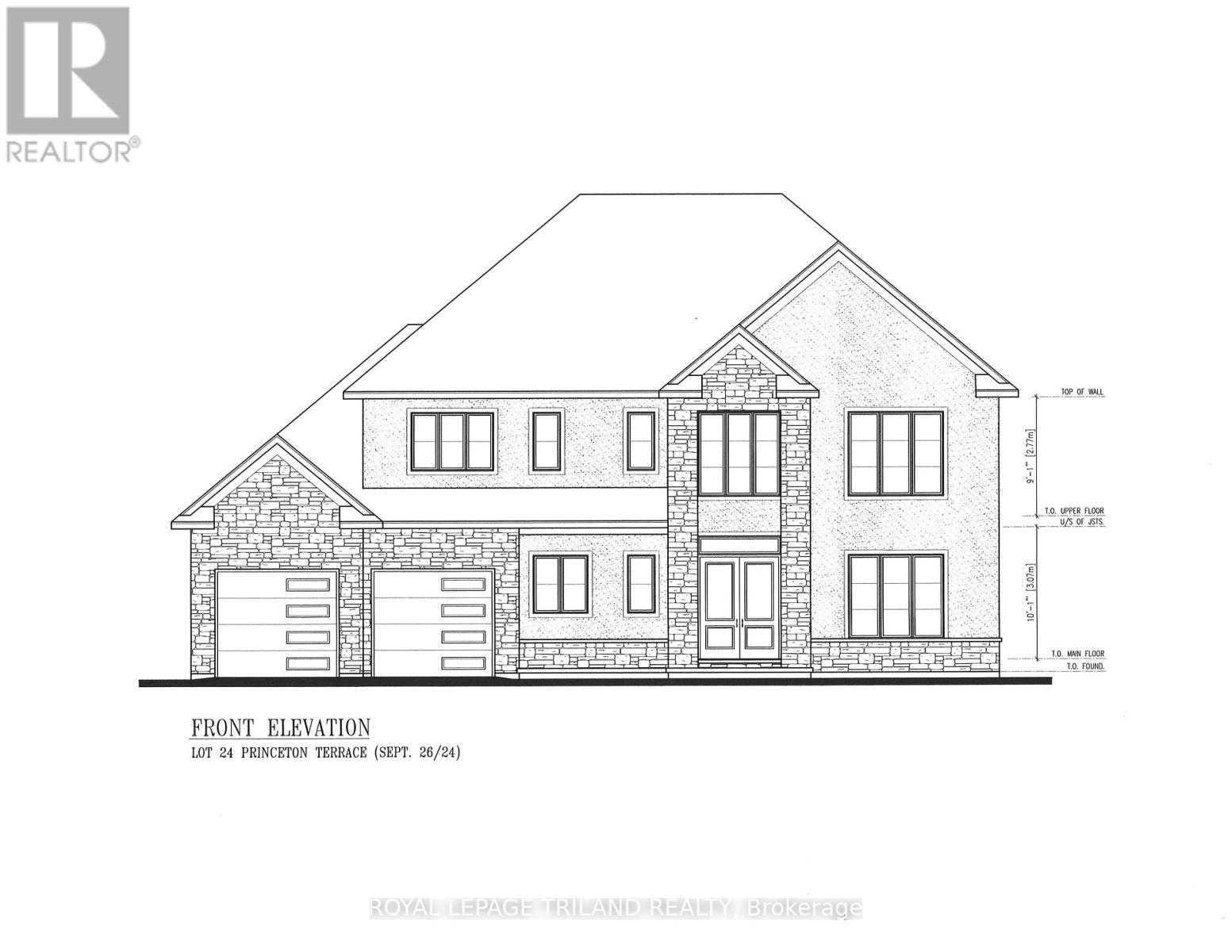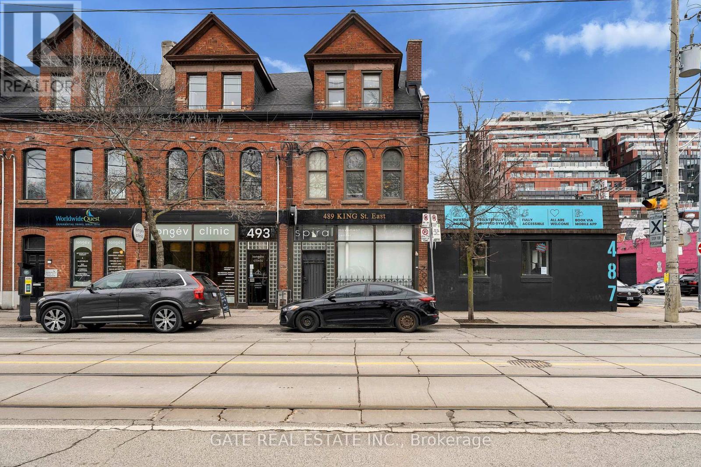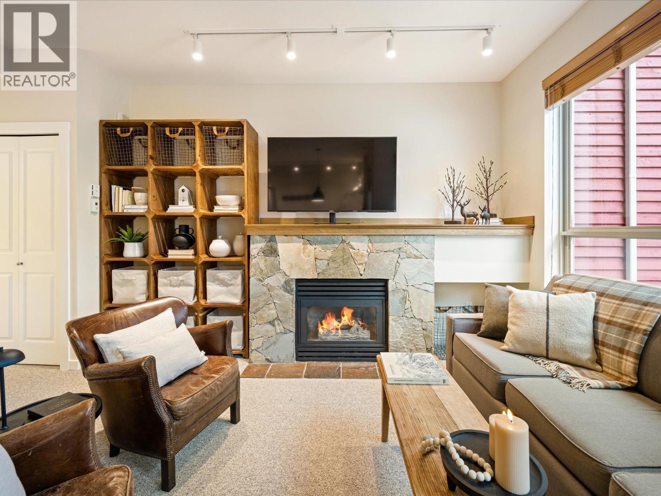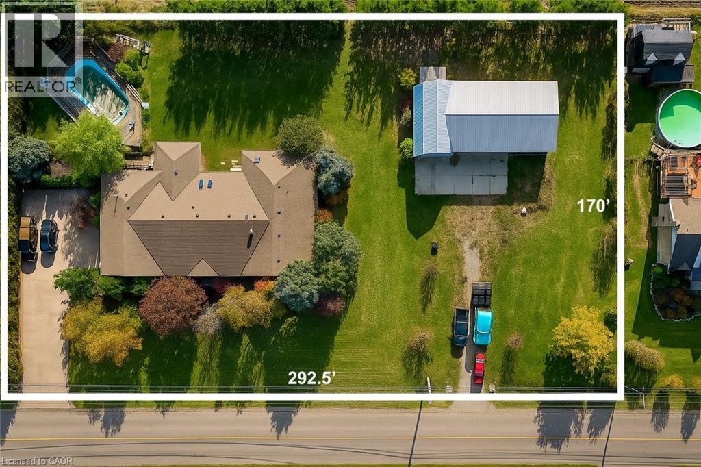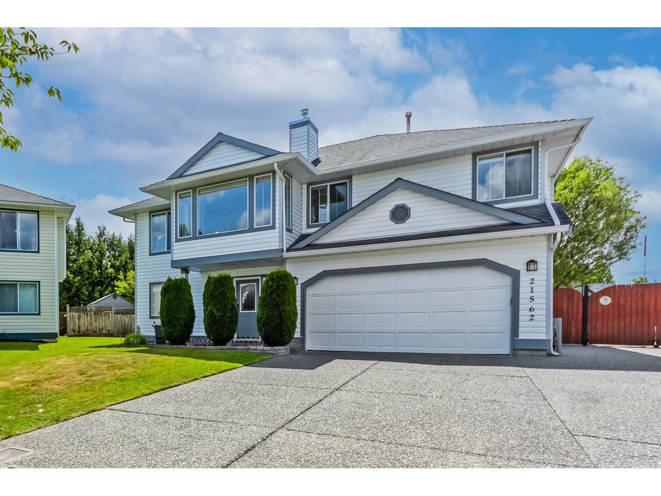51 Kenpark Avenue
Brampton, Ontario
A Touch Of Muskoka In The Heart Of Snelgrove! This exquisite 5 bedroom, 4 bathroom residence offers over 3,500 sq ft of refined living space on a breathtaking ravine lot backing onto a tranquil pond. Set among mature trees and natural wildlife, the property delivers a true sense of retreat while being just minutes from Hwy 410 and Heart Lake Conservation. Inside, discover soaring 11 ft ceilings, expansive principal rooms, and oversized windows that fill the home with natural light. Every detail speaks of quality, from the rich hardwood floors throughout to the elegant granite finishes and designer upgrades. The fully renovated custom kitchen is a showpiece, featuring a pull out coffee station, deep storage drawers, spice rack, and a striking island with concealed storage and pull out garbage. Significant investments have been made to enhance both style and function, creating a seamless blend of luxury and comfort. The walk out basement includes two spacious bedrooms with large windows and a private entrance, ideal for extended family or a profitable rental opportunity. Outside, a beautifully landscaped yard with a pool and scenic views creates a serene space for entertaining or unwinding. Complete with a versatile exercise and meditation room, this home embodies refined living and natural tranquility, a true piece of Muskoka in the city. (id:60626)
Royal LePage Signature Realty
2261 E 35th Avenue
Vancouver, British Columbia
Experience modern living and exceptional functionality in this beautifully built 4-bed, 3.5-bath 1/2 duplex in a welcoming family-neighborhood. The main floor features a bright open-concept layout with a sleek kitchen equipped with premium Fisher & Paykel appliances, quartz countertops and a generous island, perfect for meal prep and gatherings. Upstairs, you'll find 3 spacious bedrooms and 2 bathrooms, including a luxurious primary suite with a spa-like en suite. The basement boasts a one-bedroom suite, ideal for rental income or extended family. This home is complete with custom built-in wardrobes, in-floor heating, A/C , security cameras, private yard and one-car garage + carport. Enjoy the perfect balance of luxury living and everyday convenience. (id:60626)
Sutton Group-West Coast Realty
1083 Dupont Street
Toronto, Ontario
Welcome to 1083 Dupont Street A Rare Opportunity in a Rapidly Growing Toronto West Corridor! This charming and well-maintained home is perfect for large families or savvy investors. Featuring a licensed front yard parking pad from the City of Toronto, a spacious eat-in kitchen, a generously sized backyard with beautifully manicured garden and balcony on the second floor. This property offers space, comfort, and future flexibility. Located in a thriving area, this home is within walking distance to grocery stores, local amenities, public transit, parks, and schools. Dufferin Mall and Galleria Mall are also just a short walk away. Ideal for end users or investors with the potential to benefit from the Citys newly approved zoning law changes, including multiplex and garden suite permissions under the 2025 Housing Plan.With tremendous upside and a location poised for growth, this is your chance to own a beautiful home in one of Torontos most promising neighbourhoods. (id:60626)
Zolo Realty
11590 140a Street
Surrey, British Columbia
This 16,700 sq. ft. lot with front and back lane access offers space to park, expand, or add income potential. The 1,200 sq. ft. workshop is a car lover's dream with 12' ceilings, 200-amp service, three 10' bay doors, and a car lift. City zoning (RA) allows for up to 4 suites (buyer to confirm), so you could build a suite above the workshop or a coach house. The basement-entry layout suits multi-generational living or rental income, while the backyard with a 730 sq. ft. deck, hot tub, and mountain/river views is an entertainer's dream. Close to parks, transit, and schools like Kwantlen Park and James Ardiel Elementary, this property combines privacy with convenience. (id:60626)
Royal LePage Sterling Realty
103 1500 Fern Street
North Vancouver, British Columbia
Enjoy this spacious 3-bed, 4-bath, 3 level concrete townhome in North Vancouver's Apex by Denna Homes. Offering nearly 1875 square ft over three levels, this home features a gourmet kitchen, open living/dining area, large patio, and private rooftop terrace. Enjoy a luxurious primary suite, oversized laundry room, a bonus family room at the top floor. With this purchase, enjoy access to the exclusive Denna Club's pool, gym, and more. Steps from parks, shops, and transit-urban living at its best. (id:60626)
Royal Pacific Realty (Kingsway) Ltd.
Royal Pacific Tri-Cities Realty
95 Waterloo St Street
Stratford, Ontario
Discover a unique landmark investment opportunity in the heart of Stratfords vibrant cultural and commercial district. 95 Waterloo St sits on a prominent 0.44-acre corner lot with flexible C3 zoning, allowing for a wide range of residential, commercial, institutional, and mixed-use development options. Permitted uses include apartment dwellings, seniors housing, converted upper-level residential, retail, wellness, boutique hospitality, and cultural space making this property a prime candidate for adaptive reuse or full redevelopment.The existing structure, originally a church and now operated as a restaurant and event venue, features soaring vaulted ceilings, stained-glass windows, exposed trusses, and significant architectural value that may be preserved or reimagined. Located just steps from the Stratford Festival theatres, boutique shopping, award-winning dining, the Avon River park system, and year-round tourism flow, this is a AAA site offering excellent visibility, foot traffic, and connectivity.A rare chance to secure a corner parcel with on-site parking, full municipal services, and legacy charm in Stratfords most walkable and desirable neighbourhood. Building and land only. Buyers to confirm permitted uses with the City of Stratford. (id:60626)
Royal LePage Hiller Realty
22 Wendakee Drive
Hamilton, Ontario
CUSTOM FAMILY HOME ON EXPANSIVE LOT STEPS FROM LAKE ONTARIO! Welcome to a rare opportunity to embrace both space and lifestyle in the heart of Winona, just across from the sparkling shores of Lake Ontario. This large custom-built home blends family comfort with timeless charm, set on an impressive 88’ x 256’ property that feels like your own private retreat. From the moment you arrive, the curb appeal is undeniable—an elegant interlock driveway, mature tree canopy, and inviting presence that speaks to care and quality. Inside, you’ll find an abundance of family living space designed for both comfort and versatility, complemented by four bathrooms that make daily routines effortless. The fully finished lower level, complete with its own kitchen and bathroom, provides in-law suite potential, private space for extended family, or even a home business setup. Convenient stairs from the garage lead directly to this level, adding flexibility and privacy. The heart of the home is the kitchen, spilling out onto a covered porch perfect for summer dinners and morning coffee alike. Step into the backyard and discover a lifestyle built for connection: a large separately fenced pool for sunny afternoons, a generous garden to grow your own produce, and a sweeping yard that invites play, gatherings, and quiet evenings under the stars. Living here means enjoying not just a house, but a way of life. Families will appreciate nearby schools, easy access to QEW transit routes, and proximity to local parks, wineries, and waterfront trails. Whether it’s the weekend markets in Stoney Creek, dining in nearby Grimsby, or quick trips into Burlington or Niagara, this location balances convenience with a sense of escape. The perfect blend of space, comfort, and lifestyle awaits in Winona—make it yours today. (id:60626)
Your Home Sold Guaranteed Realty Elite
159 Princeton Terrace
London South, Ontario
BUILD YOUR LUXURY DREAM HOME IN BYRON! FLEXIBILITY OF DESIGN. CUSTOMIZATION. QUALITY. STYLE. SPECIAL PRICING! TO BE BUILT - ROYAL PREMIER HOMES WOULD LIKE TO INTRODUCE OUR NEWEST EXECUTIVE OFFERING IN THIS EXCLUSIVE LUXURY ENCLAVE IN BYRON. THIS HOME IS FINISHED TO THE HIGHEST EXACTING STANDARDS. 3135 LUXURIOUS SQUARE FEET. BRICK AND STONE FRONT FACADE.THIS HOME COMES WITH 4 BEDROOMS, 3.5 BATHROOMS (ALL ENSUITES + JACK & JILL), GORGEOUS TILE IN WET AREAS, ENGINEERED HARDWOOD ON MAIN, COLOUR KEYED WINDOWS, MAIN FLOOR STUDY, MUDROOM, 2ND FLOOR LAUNDRY, OPEN GREAT ROOM CONCEPT, ELECTRIC FIREPLACE, COVERED REAR PORCH, GENEROUS CLOSETS, SIDE DOOR ENTRANCE TO LOWER LEVEL, ROUNDED CORNERS, 9 FT CEILINGS ON MAIN, PLUS SO MUCH MORE. OPTIONAL TANDEM 3 CAR GARAGE LAYOUT. CALL TODAY AND DESIGN YOUR OWN CUSTOM FEATURES. WE OFFER FLEXIBLE CHOICES. LATE AUTUMN 2025 POSSESSION. **EXTRAS** LAST LOT ON A CUL DE SAC WITH SOUTH FACING BACKYARD. BRING YOUR OWN DESIGN OR CUSTOM REQUIREMENTS AND LETS DISCUSS. (id:60626)
Royal LePage Triland Realty
489 King Street E
Toronto, Ontario
Beautiful Victorian style 3 story Commercial/Residential building with 2 parking spaces at the rear. Steps to the new subway station being constructed at King St E and Parliament. Hardwood throughout, vintage fireplace, 2nd floor full kitchen. Skylights on the upper floors, 2344sf + 537sf finished basement. The Ground Floor is tenanted for the next 30 months, but it may be possible to provide vacant possession. Opposite Sackville park across the street. (id:60626)
Gate Real Estate Inc.
16 4385 Northlands Boulevard
Whistler, British Columbia
Premier Whistler Village location, tucked on a quiet cul-de-sac yet at the pulse of the action! Coveted Symphony complex, steps from Whistler & Blackcomb gondolas, shops, restaurants, Golf Club, & Lost Lake. Unit 16 features 2 spacious bedrooms that can each accommodate a king bed, and 3 full bathrooms, a rare feature for this floor plan. Beautiful cosmetic updates: fresh paint, new flooring & appliances. Open-concept living with high ceilings, gas fireplace, & peek-a-boo mountain views from 2 private decks. Sleeps 6, perfect for family retreats or an investment. Complex includes hot tub, underground parking, bike storage, & 2 allocated parking stalls (another rare feature). Unlimited owner use, Airbnb/nightly rentals allowed, no foreign buyer restrictions. GST exempt. Turnkey opportunity! (id:60626)
Whistler Real Estate Company Limited
425 Golf Club Road
Hannon, Ontario
Looking for space, serenity, and modern convenience? This exceptional 5-bedroom, 2.5-bath bungalow sits on 1.14 acres with peaceful farmland views and nearly 5,000 sq. ft. of living space. The bright layout offers formal living and dining rooms, a family room, solarium, and a large eat-in kitchen perfect for entertaining. The finished basement features a cozy gas fireplace, a second kitchen, a rough-in bath, and flexible space ideal for a multigenerational family or in-law suite. The home includes a 6,000-gallon cistern for ample water capacity, while the heated 1,800 sq. ft. workshop offers a 4,200-gallon cistern, separate electricity and gas, and has been reframed into two individual units with their own utilities—providing excellent potential for rental income or home-based business use. This rare blend of rural charm and modern functionality is just minutes from city amenities, with the potential for two additional ADUs for even more income opportunities. (id:60626)
Right At Home Realty
21562 51 Avenue
Langley, British Columbia
Nestled on one of the largest parcels(over 14000sqft) in the neighborhood, one of the most sought after areas in Murrayville.This charming home boasts a south-facing fenced yard perfect for a hobby garage, kids' playground, or RV parking. With a two-bedroom ground-level suite ideal for in-laws or home daycare, a double garage, and space for six cars on the driveway, it offers incredible flexibility. Located at the end of a quiet cul-de-sac, it's just a short walk to Langley Fundamental School, close to Langley Secondary, and near all amenities including parks, recreation centers, and shopping. Plus, there's great potential with future SkyTrain expansion.Open House SAT November 15, 2-4 (id:60626)
Macdonald Realty (Langley)

