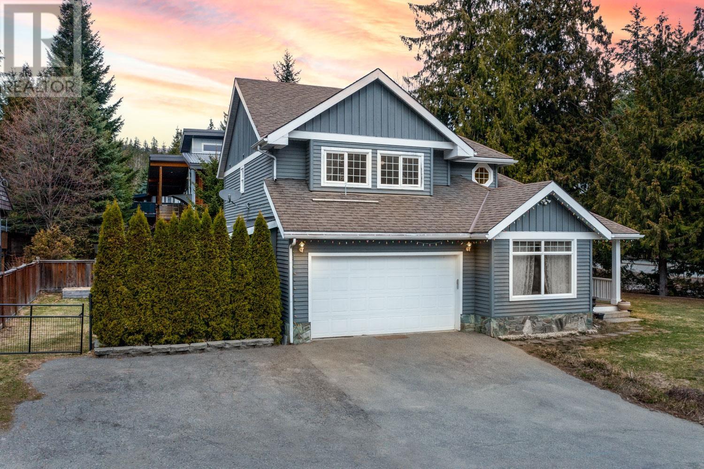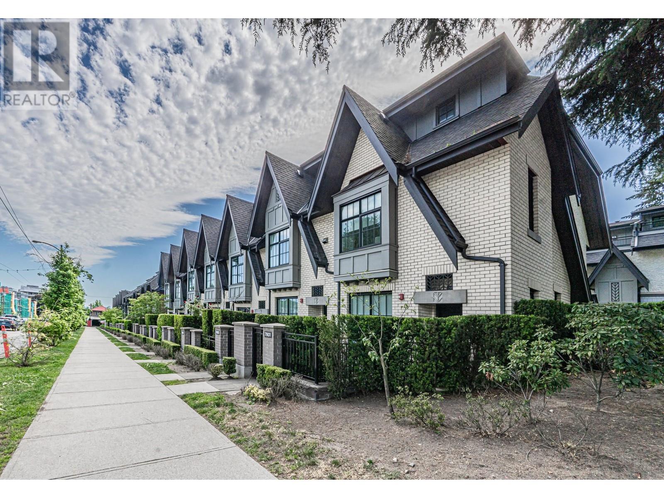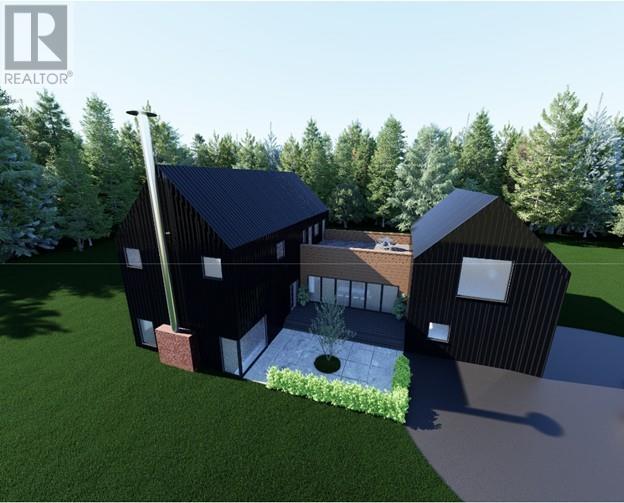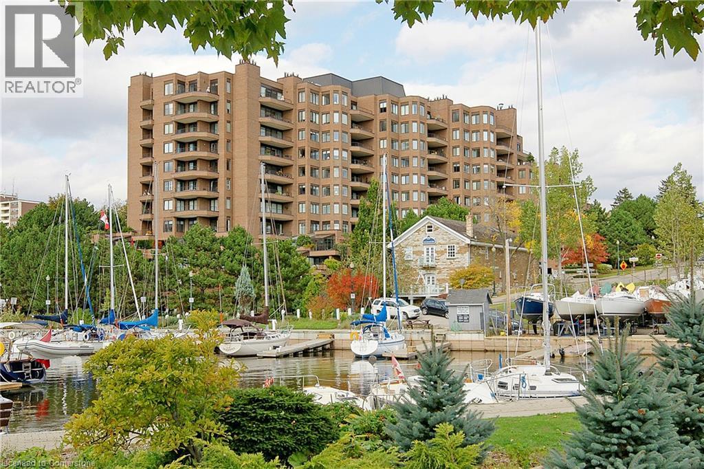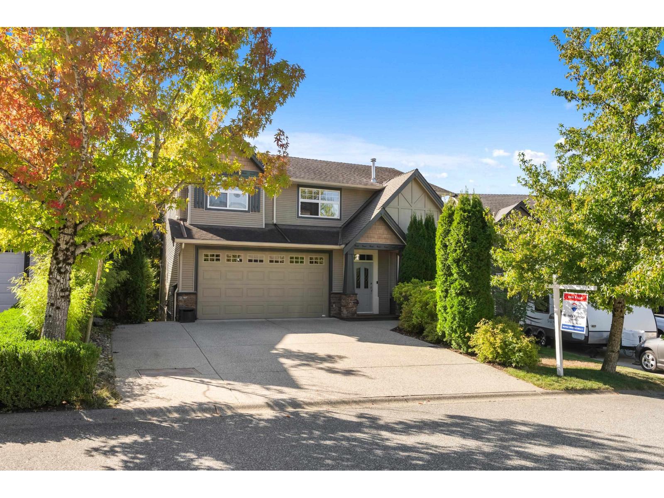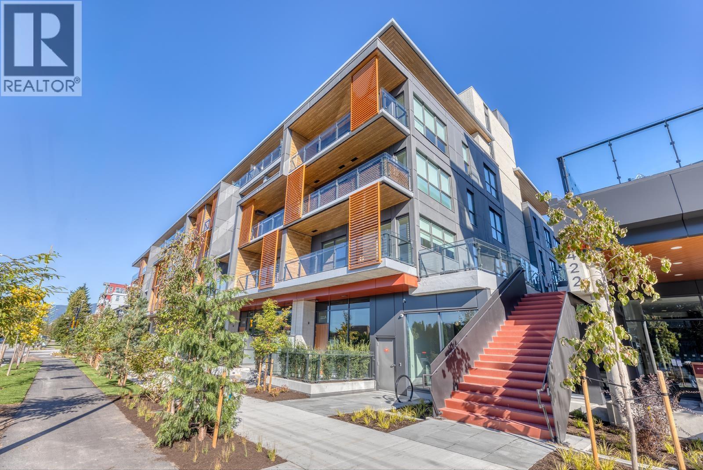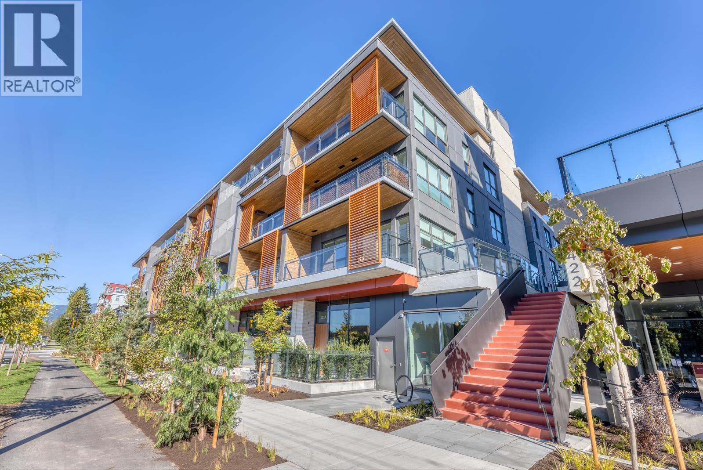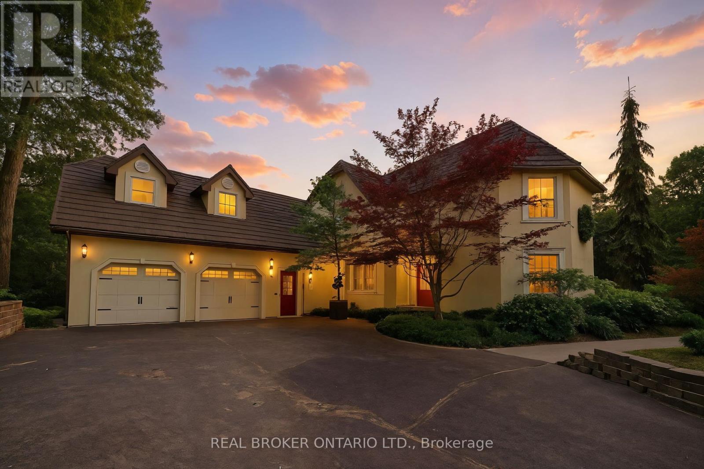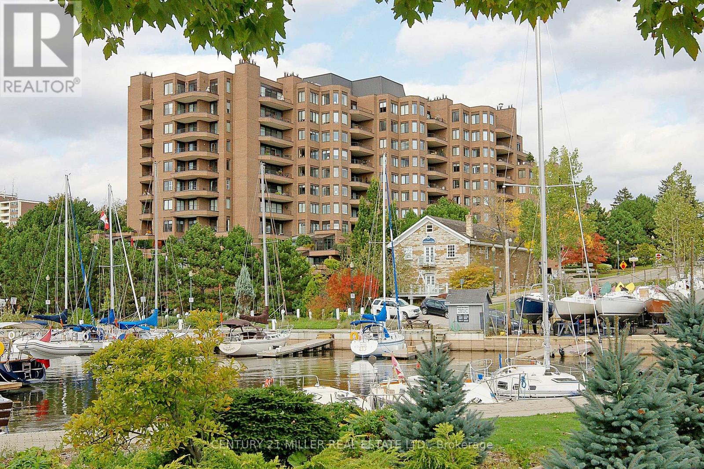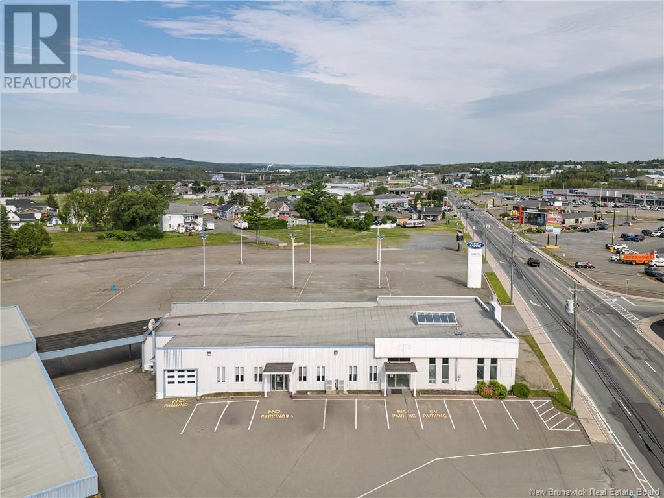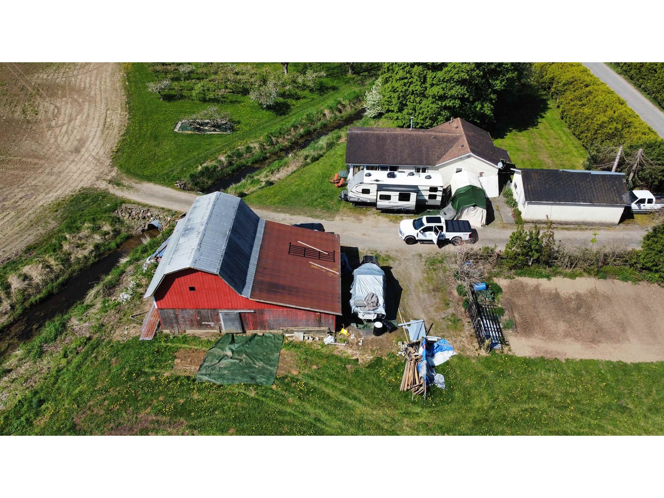7443 Dogwood Street
Pemberton, British Columbia
Amazing quality-built home in the highly sought-after location of the Benchlands! This 3.5 bedroom home is ideal for families with bedrooms on second floor and plenty of room for entertaining on the main level. A rare-find in Pemberton with the entry on the main living space, this layout is spacious and welcoming and immaculately kept. The huge master bedroom features a walk-in closet and an ensuite bathroom. Outside, you'll find a lovely yard with a covered patio, perfect for relaxing or playing. The 2-car garage provides plenty of space for your vehicles and toys. This is a fantastic opportunity to own a beautiful home in a desirable location with plenty of space and all of the amenities you will need within walking distance. (id:60626)
Whistler Real Estate Company Limited
7903 Oak Street
Vancouver, British Columbia
Your prime location in Vancouver West. Inside Quiet UNIT! Welcome to Oak & Park by Alabaster Homes. This stunning townhouse offers 3 bedrooms 3 bathroom & den. 9' ceiling, air condition, open kitchen, deluxe engineering hardwood floor, high-end appliances, master bedroom with EX-L walk-in closet on 3rd floor with big deck. Main floor feature spacious open living and dining area, luxurious kitchen appliances, gas range and granite countertop. Three bedrooms above with walk-in closet. Huge recreation room in below. Easy access to Richmond and YVR, T&T supermarket, restaurant, Richmond, Airport, Downtown etc. School Catchments: David Lloyd George Elementary & Sir Winston Churchill Secondary (IB Programmes). (id:60626)
RE/MAX Crest Realty
Lot 5a Cloyne Drive
Logy Bay - Middle Cove - Outer Cove, Newfoundland & Labrador
Introducing Lot 5A Cloyne Drive, a stunning custom home opportunity in the highly desirable Wexford Estates. This exceptional residence is perfectly situated on a full-acre, treed lot, offering privacy and a serene natural setting. Located within the picturesque community of Logy Bay - Middle Cove - Outer Cove, you’ll enjoy the ideal balance of peaceful rural charm and urban convenience, within walking distance to St. Francis of Assisi School and close proximity to St. John’s, Stavanger Drive amenities, Bally Hally Golf Course, Middle Cove Beach, various playgrounds and the renowned East Coast Trail. Designed by an award winning Newfoundland architect, this stunning home features 4 spacious bedrooms, 3.5 bathrooms, and an open-concept modern living space that seamlessly blends comfort and style. Enjoy the expansive 630 sf rooftop terrace, perfect for entertaining or relaxing. Crafted with unparalleled quality by Alterra Building Solutions, this property is being offered as a turnkey build with generous allowances to suit your vision, along with a new home warranty for your peace of mind. Don’t miss the opportunity to own a thoughtfully designed, high-quality custom home in a vibrant and sought-after community. (id:60626)
RE/MAX Infinity Realty Inc. - Sheraton Hotel
100 Lakeshore Road E Unit# 710
Oakville, Ontario
You’ve been thinking about rightsizing - but you're not about to lower your standards. Welcome to lakefront living at the Granary! Cherished for its downtown location, sought after for its convenience and reputation. This 1,940 sq ft corner unit offers you a sweeping floor plan with 3 bedrooms, a large living and dining area, an abundance of windows, updated galley kitchen and an 8’ wet-bar. The 638 sq ft wrap-around terrace invites you to watch the day unfold from sunrise to sunset. Skip the elevator entirely and slip out the building’s side door to Navy Street – mere steps from your unit and your locker is just down the hallway for added convenience. With such an expansive unit you can use the space how you like. Open up for the floor plan even more or create new spaces for your enjoyment. A versatile floor plan with double parking spaces side by side. Extensive building amenities including 24-hour concierge, exquisite lobby, social room, hobby room, guest suites, indoor pool, sauna, exercise room, bike storage and plenty of visitor parking. This prime location offers easy access to the lake, parks, Oakville Club, library, Oakville Centre for the Performing Arts, as well as the charming shops, cafes, and restaurants of downtown Oakville. Experience luxurious living at its finest. Immediate possession available. (id:60626)
Century 21 Miller Real Estate Ltd.
35562 Allison Court
Abbotsford, British Columbia
Prestigious McKinley Heights/Highlands - Bright, southerly facing 2 Storey with walkout basement and a 2 bdrm suite. This home has been loved by its original owners. There is new engineered hardwood floors and carpet installed in the top 2 levels as well as freshly painted. The home sits on a cul-de-sac with a gorgeous view to the west and the San Juan Island with a massive deck to enjoy the view. The suite has been finished to the same quality as the upstairs and has its own laundry. 2 gas F/P's, 9 foot ceiling on main and basement levels. 3 gas bbq/heater outlets outside. The kitchen has quartz counters, S/S appl and a large pantry. A/C Heat Pump to keep you cool. Custom wood blinds and Central Vac. Private yard. The cul-de-sac has a pathway to a elementary school and parks. (id:60626)
RE/MAX Truepeak Realty
104/204 422 E 3rd Street
North Vancouver, British Columbia
Rare Live/Work Opportunity in Lower Lonsdale!Exceptional two-level live/work residence in one of North Vancouver's most desirable neighborhoods. This versatile property features street-level access with a private lock-off space'ideal for a home-based business, studio, or rental suite. The upper level offers bright, modern living with open-concept design, large windows, and quality finishes throughout. Enjoy a sleek kitchen, spacious bedroom, and contemporary bath. Perfectly located just steps to Moodyville Park, the Spirit Trail, Shipyards, cafés, shops, and the Seabus, this home delivers unbeatable convenience and lifestyle. A rare chance to live, work, and invest in the heart of the North Shore'where urban energy meets coastal charm! (id:60626)
Royal Pacific Lions Gate Realty Ltd.
104/204 422 E 3rd Street
North Vancouver, British Columbia
Rare Live/Work Opportunity in Lower Lonsdale!Exceptional two-level live/work residence in one of North Vancouver´s most desirable neighborhoods. This versatile property features street-level access with a private lock-off space-ideal for a home-based business, studio, or rental suite. The upper level offers bright, modern living with open-concept design, large windows, and quality finishes throughout. Enjoy a sleek kitchen, spacious bedroom, and contemporary bath. Perfectly located just steps to Moodyville Park, the Spirit Trail, Shipyards, cafés, shops, and the Seabus, this home delivers unbeatable convenience and lifestyle. A rare chance to live, work, and invest in the heart of the North Shore-where urban energy meets coastal charm! (id:60626)
Royal Pacific Lions Gate Realty Ltd.
17 Lee Arn Court
Norfolk, Ontario
Welcome to this beautifully updated estate home on over half an acre in the quiet community of Lynedoch, just minutes from Delhi. Set on a private cul-de-sac and perched on a hill, this 3,265 sq.ft. residence offers exceptional living space along with a detached 740 sq.ft. guest house and a stunning in-ground pool (2022). Built in 1992, the home has been extensively upgraded and meticulously maintained. The grand foyer with a circular staircase sets an elegant tone. The formal living room features hardwood flooring, a custom colonial mantel, and gas fireplace. A chefs kitchen includes JennAir appliances, granite counters, and a bright breakfast area with patio walk-out. The spacious family room boasts cathedral ceilings and skylights, while a main floor office offers high-speed internet access, perfect for working from home. A powder room and main floor laundry complete the level. Upstairs, the octagonal master suite is a private retreat with high ceilings, a gas fireplace, and a renovated five-piece ensuite with a double vanity, large glass shower, and whirlpool tub. A private guest wing above the garage includes two additional bedrooms. The detached guest house is fully equipped with its own furnace, A/C, and a three-piece bathideal as an in-law suite, Airbnb, or home office. The gated property features mature gardens, patios, a pergola, and a large driveway with extra parking beside the oversized double garage. Major updates include a steel roof (2010), stucco exterior (2017), windows (2015, 2017), hardwood floors (2022), epoxy garage flooring (2013), and updated fireplace and mantel (2014). Additional features: Miele washer/dryer (2013), fridge (2017), dishwasher (2017), microwave/convection oven (2014), water softener (2013), UV light and filter (2018), cistern (2013), well pump (2019), irrigation (2017, 2019), central vac (2021), and water heater (2019). A truly move-in-ready home with luxurious features in a peaceful setting. (id:60626)
Real Broker Ontario Ltd.
58 Onyx Cove
Balzac, Alberta
Welcome to this stunning luxury home by Brilliance Homes in the community of Goldwyn Estates. With a triple car garage, 6 bedrooms, and 6 bathrooms spread across just under 3,500 square feet, this home offers thoughtful design, top tier finishes, and all the bells and whistles you’ve come to expect from the Showhome. Nestled in a prime location with quick access to both Airdrie and Calgary, Goldwyn Estates offers the best of both worlds. You'll enjoy being just minutes from the amenities of CrossIron Mills while still surrounded by peaceful green space, walking paths, a pond, and a beautifully landscaped park and playground just steps away. Inside, you're greeted by 10 foot ceilings and a flowing open concept layout. The spacious main floor features a walk through mudroom, a private bedroom with a full bathroom, perfect for guests or multi generational living, and a separate office or den. The living room showcases dramatic open to below ceilings that seamlessly connect to the chef-inspired kitchen, complete with quartz countertops, sleek built-in appliances, and a fully equipped spice kitchen. Upstairs, the primary suite is a true retreat with tray ceilings, a beautifully finished ensuite, and a generous walk-in closet. You'll find three more bedrooms upstairs, with three full bathrooms as well. Say goodbye to morning chaos. A full laundry room and a bonus room with tray ceilings complete this level, offering space for the whole family to unwind. The fully finished walkout basement is where function meets fun. With two more bedrooms, a full bathroom, a home gym, and a spacious rec. room with a wet bar, this level is ready for movie nights, fitness goals, and everything in between. The backyard opens directly onto a scenic walking path, offering the perfect balance of privacy and connection to nature. Now is the time to secure your future dream home! Don’t miss your chance to live in luxury with Brilliance Homes at Goldwyn Estates. (id:60626)
Real Broker
710 - 100 Lakeshore Road E
Oakville, Ontario
Youve been thinking about rightsizing - but you're not about to lower your standards. Welcome to lakefront living at the Granary! Cherished for its downtown location, sought after for its convenience and reputation.This 1,940 sq ft corner unit offers you a sweeping floor plan with 3 bedrooms, a large living and dining area, an abundance of windows, updated galley kitchen and an 8 wet-bar. The 638 sq ft wrap-around terrace invites you to watch the day unfold from sunrise to sunset. Skip the elevator entirely and slip out the buildings side door to Navy Street mere steps from your unit and your locker is just down the hallway for added convenience.With such an expansive unit you can use the space how you like. Open up for the floor plan even more or create new spaces for your enjoyment. A versatile floor plan with double parking spaces side by side. Extensive building amenities including 24-hour concierge, exquisite lobby, social room, hobby room, guest suites, indoor pool, sauna, exercise room, bike storage and plenty of visitor parking.This prime location offers easy access to the lake, parks, Oakville Club, library, Oakville Centre for the Performing Arts, as well as the charming shops, cafes, and restaurants of downtown Oakville. Experience luxurious living at its finest. Immediate possession available. (id:60626)
Century 21 Miller Real Estate Ltd.
157 Madawaska Road
Grand-Sault/grand Falls, New Brunswick
Located in a high-traffic, high-visibility area of Grand Falls, this versatile commercial property offers incredible potential for a wide range of business ventures. Formerly a Ford dealership, it features a spacious, street-facing showroom, multiple garage doors, wash bays, and vehicle liftsideal for a car repair business, automotive sales, or even tractor and equipment sales. Perfectly positioned next to the Grand Falls Gorge and offering a scenic view of the St. John River, the location also sits directly in front of the Grand Falls shopping mall, ensuring constant traffic and strong exposure. The flexible layout allows the space to be customized to suit various commercial or service-based operations. The property includes ample on-site parking, great street frontage, and convenient access for both clients and service vehicles. A new land survey will be completed before the final sale, which will lead to reduced property taxesa valuable advantage for the new owner. Whether you're an entrepreneur looking to launch or grow your business, or an investor seeking a high-exposure commercial property with strong potential, 157 Madawaska Road offers the ideal combination of location, functionality, and future value. With its strategic positioning, versatile layout, and upcoming property tax savings, this is a rare opportunity to secure a standout space in one of Grand Falls' most desirable commercial zones. (id:60626)
Keller Williams Capital Realty
5970 Mccallum Road, Agassiz
Agassiz, British Columbia
Come see this exciting 9.88 Acre Property in Agassiz. Premium Farmable soil with great drainage and excellent access. Approx. 335Ft X 1295Ft gives this property and excellent shape with easy road access and exceptional sun exposure. The Main House is 1440Sqft and is stripped down and ready for your ideas to refinish and will make a fine home in the future. Add in a detached garage and barn and you're all set for farming, horses, hobby farm or a fantastic build site for your future family home. Call today for your Private tour. (id:60626)
Century 21 Creekside Realty (Luckakuck)

