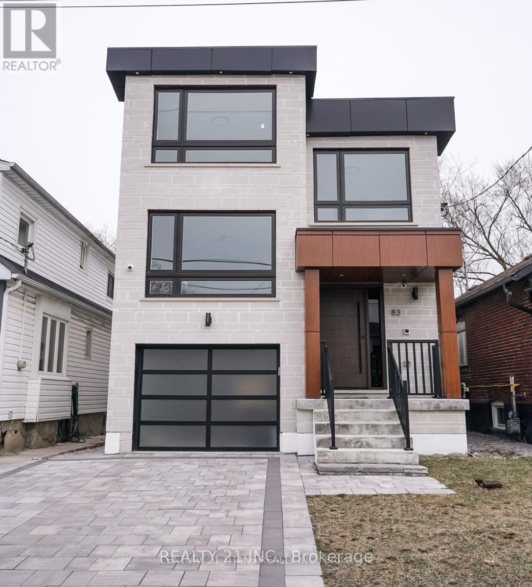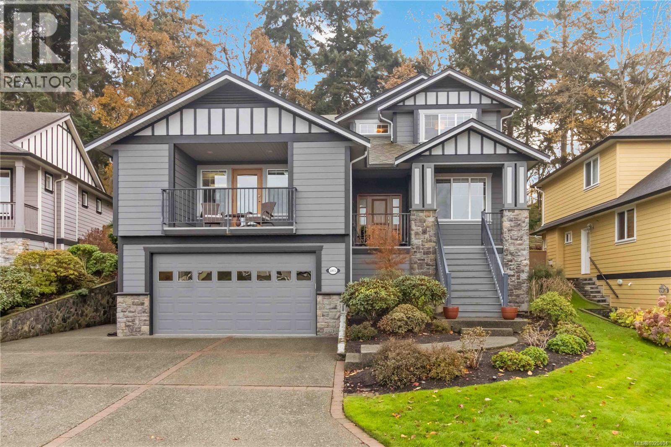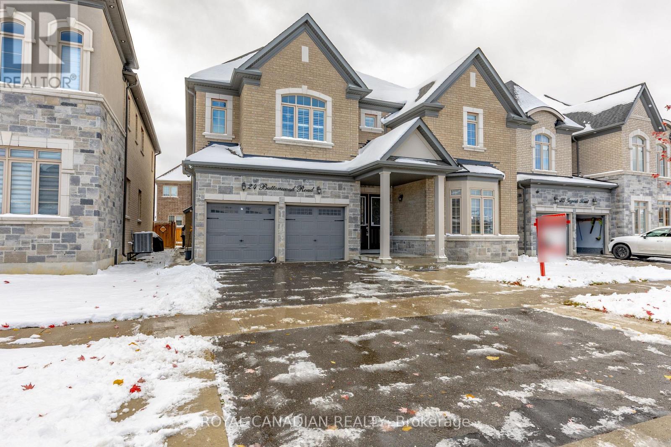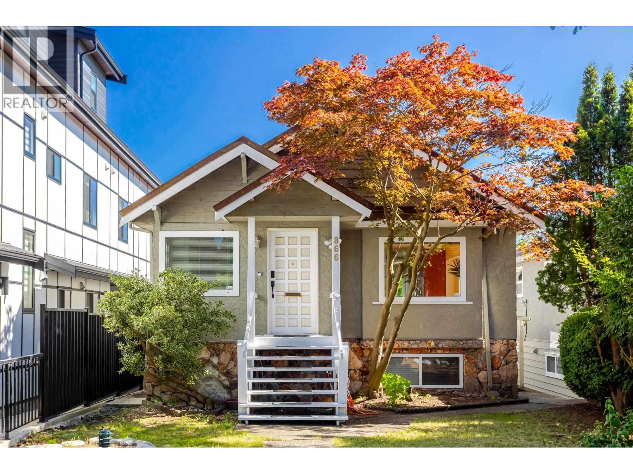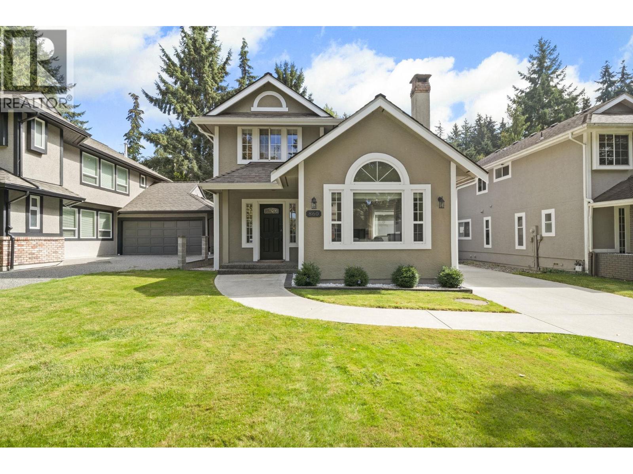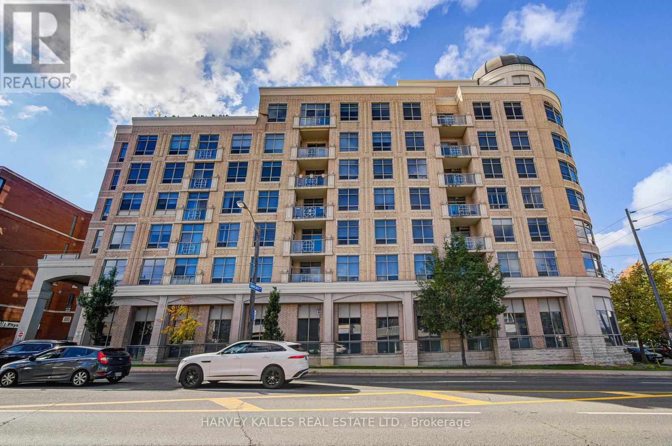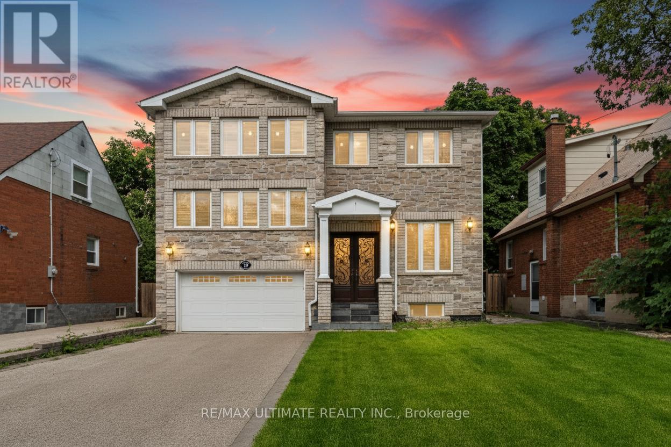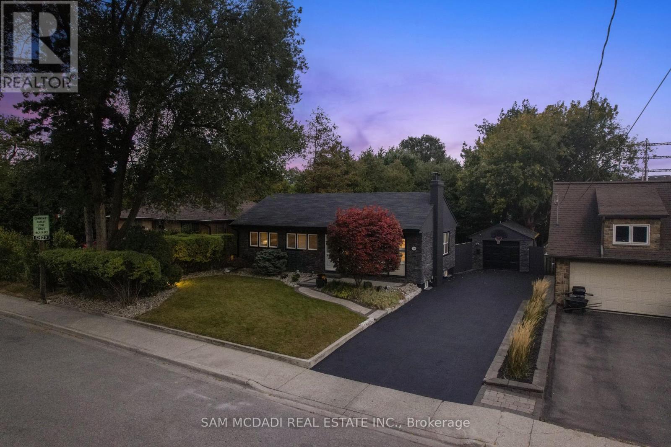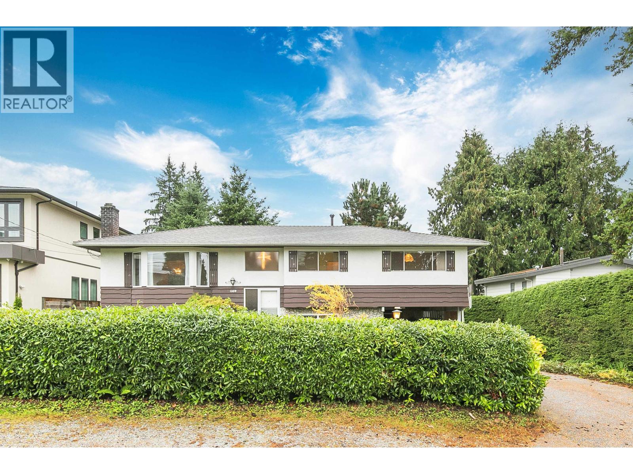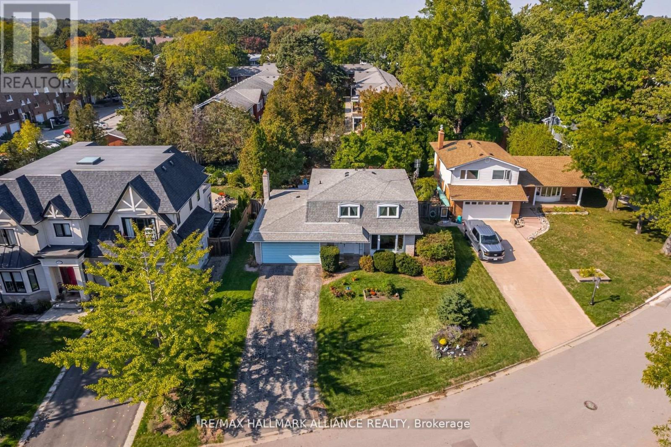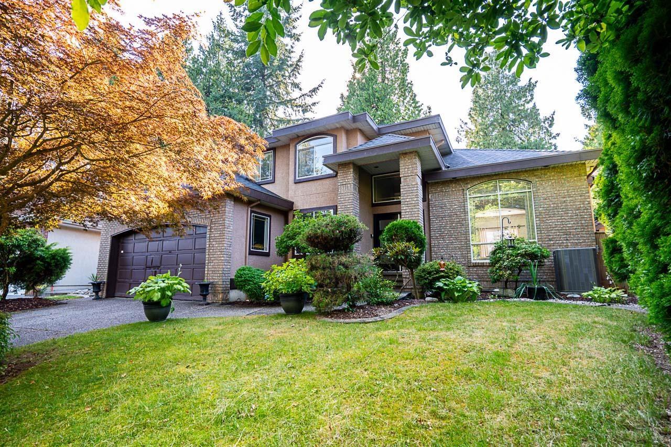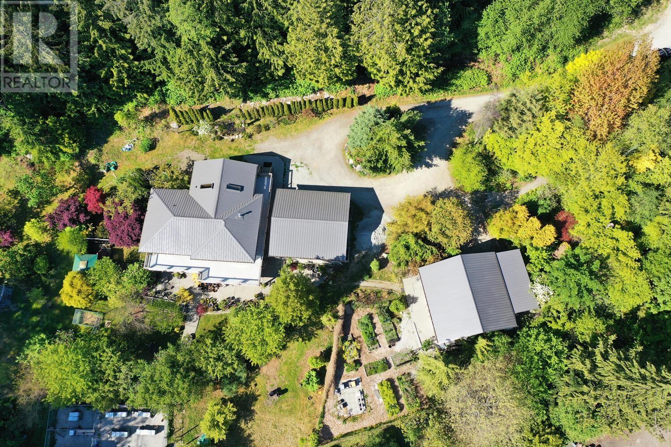83 Kalmar Avenue
Toronto, Ontario
Custom Built Charming 4+1 Bedrooms+ 6 Washrooms Home With Excellent Luxury Finishes2860sf (above ground) !! Main Floor Welcomes The Sophisticated Buyers And Their Family & Friends To High Ceiling Open Concept, Gleaming Porceline Large Tiles & Engineered Hardwood Floor, Breathtaking Formal Picturesque Living Room To Host Large Parties, Xtra Lrg Windows All Over, B-I Beautiful Light Fixtures, Marvelous Designed Wall With B-I closets !! Custom Gourmet Chef's Kitchen W/ Quartz Counter top & Latest Backsplash, B-I High Efficient Stainless Steel Appliances, Huge Quartz Island To Serve Guests With Utmost Services, Efficient Dining Area Walks You Out To The Immense Private Custom Wooden Deck to do ultimate BBQ party, Fenced Backyard To Do Your Dream Garden. Open Wide Stairs With Glass Railings And Chosen Chandelier Welcomes You To Spectacular Prime Bedroom Upstairs W/ Magnificent Organized Closets, Oasis Washroom With Selected Vanity, Freestanding Glass Shower W/ Waterfall Showerhead, etc, etc. Mins to downtown Toronto, doctors, pharmacy, plazas, restaurants, schools, Ontario Lake, parks, Trails, All Yours to enjoy!! (id:60626)
Realty 21 Inc.
805 Rogers Way
Saanich, British Columbia
ROGERS FARM DEVELOPMENT. Rare & Special find in this highly sought-after enclave of designer homes. Backing onto the Gary Oak forest of Christmas Hill Nature Sanctuary, you're assured privacy & serenity as you enjoy the view from all principal rooms of this METICULOUSLY kept & maintained builders home -1st time on market! Sunrise & all-day sun on S.facing entertainment sized patio & GORGEOUS landscaped yard (pond/waterfall feature). Grand front porch & balcony offer Sooke Hill sunset views. FUNCTIONAL FLOORPLAN. Main offers formal living/dining; Gourmet Kitchen w/Breakfast bar & Eating area; Family Rm w/gas FP; Office w/built-in cabinetry + HUGE BONUS Rm w/2 walkin closets (office/games/bdrm). UP: 3bd/2baths & HUGE laundry Rm! Enjoy the Primary sitting area & gorgeous ensuite w/steam shower. NEW ROOF/EXTERIOR PAINT, 2 oversized electric awnings on patio. Built-in sound system inside/out. Forced air furnace. TONS of over-height storage (access inside GARAGE) SqFT approx-from floorplan (id:60626)
Royal LePage Coast Capital - Chatterton
24 Buttonwood Road
Brampton, Ontario
Stunning Detached 5 Bedrooms, 5 Washrooms (5 Bedrooms & 4 Full Washrooms On The Second Floor) 10' Ceilings On Main Floor, 9' On Second Floor, Upgraded Tiles. Custom Kitchen With Extra Cabinetry, Large Island With Modern Back Splash & Quartz Counter Top. Fully upgraded Kitchen with high-end built-in stainless steel appliances...Fully renovated house with lots of upgrades...Hardwood Floor Throughout the Main. Crown Molding. Washrooms With Quartz Countertop. Smooth Ceiling...Upgraded Porcelain Tiles..Top Of The Line Appliances. Custom Blinds. Smooth Ceiling Throughout... Master Bedroom With Coffered Ceiling. Upgraded Master En-Suite With Huge Walk-In Closet.. (id:60626)
Royal Canadian Realty
866 W 59th Avenue
Vancouver, British Columbia
Laurier Elementary and Churchill Secondary are just at the corner - Your kids can have lunch at home every day! This cozy home has 2 bds and 2 baths on the main floor, plus 4 more bds and 2 baths in the BSMT, perfect for extra income or a larger family. The main floor is open and bright with hardwood floors in the living room, a modern kitchen with updated cabinets and counters, and a dining area. All windows were replaced, a new AC system was recently installed to make the home more comfortable. The metal roof is sturdy and long-lasting.The home is clean, updated, and ready to move in. You´re just steps from the Marpole Community Centre, Oak Park. Shopping is easy as well--5 mins to RMD. Don't miss this treasure! Open house Sat/Sun Nov 15/16 2-4pm. (id:60626)
Lehomes Realty Premier
860 Ruckle Court
North Vancouver, British Columbia
Welcome to a quiet, family-friendly neighborhood on a child-safe cul-de-sac, surrounded by nature. This tasteful and well-maintained 3 bed + Open den, home is filled with natural light and has been extensively updated with over $300,000 in renovations (2020-2025). Upgrades include a professional interior redesign, modern appliances, updated garage flooring and driveway, new gutters, hot water tank, furnace, patio repaint, and radiant heated flooring in the master bathroom. The backyard complete with a built-in BBQ station, while direct access to tennis courts and a children´s playground makes this an ideal for families. Perfectly situated near Garibaldi Park, Deep Cove, Mt. Seymour, top-rated schools, and local golf courses. Open House: Nov 16 (Sun) & Nov 22 (Sat), 2-4 pm (id:60626)
Sutton Group - 1st West Realty
404 - 1 Glen Park
Toronto, Ontario
Rarely Available, Generously-Sized, Corner Suite At The Lovely 1 Glen Park! A Sought After Building And In-Demand Address Featuring Boutique, Luxury Living At A Reasonable Price! This Desirable Suite Features Open Concept Living and Dining With Wrap-Around Windows. Its Kitchen Is Stacked With Plenty Of Built-Ins And An Eat-In Area For Casual Dining. The Unit Is Complete W/ 3 Bedrooms And 3 Full Washrooms. The Primary Bedroom Features A Large Walk-In Closet & 2nd Bedroom Includes A Walk-In Closet Too! The 2nd And 3rd Bedrooms Can Be Utilized As Guest Bedrooms, Offices, Dens Or Family Room Spaces! The Suite Is Open And Airy W/ 9 Feet Ceilings & Features 2 Walk/Out Balconies, One Off Of The Dining Room And One Connected To The Primary Bedroom. A Mix Of Beautiful Hardwood Floors, Tile & Cozy Carpeting Throughout. Ample Storage Including & Oversized Front Hall Closet. Wonderful, Homey Layout With No Wasted Space And A Spectacular Entertaining Space. Charming, Elegant And Sophisticated Lobby With Comfortable Seating Area. Quiet, Well Maintained Building With Friendly And Helpful Concierge Staff. Side-By-Side Parking & Lockers Plus Various Visitor Parking Spaces. Building Amenities Include A Gym, Sauna, Library/Games Room & Party Room. Prime Location Walkable To Shops, Restaurants, Bakeries, Services, Schools, The Library And Places of Worship. TTC At Your Door Step And Close To Glencairn Subway Station. Minutes to the Beltline Trail, Allen Rd, 401, Lawrence Plaza and Yorkdale. Easy Living At This Gem Of A Suite! (id:60626)
Harvey Kalles Real Estate Ltd.
19 Bonnington Place
Toronto, Ontario
Welcome to 19 Bonnington Place, a rare custom-built home located in the heart of Willowdale East, just steps from Yonge and Sheppard. Set on a premium 43.6 x 117 ft lot, this home offers over 3,150 sq ft of living space above grade, plus a separate-entry finished basement, providing endless possibilities for living, income, or future potential. The lower level features two bedrooms, each with its own 3-piece en-suite bathroom, a kitchen, and a spacious recreation area, ideal for an extended family or generating additional income. Main floor highlights include hardwood floors, crown mouldings, pot lights, a dedicated office and den, and an open-concept great room with the flexibility of a 5th bedroom. The chef's kitchen features granite countertops, stainless steel appliances, and a walk-out to the backyard deck. The natural stone and brick exterior provide timeless curb appeal. Steps to the subway, top schools, shopping, and dining, this address also offers substantial value and redevelopment potential in one of North York's most sought-after neighbourhoods. Attractive for both end-users and savvy investors. (id:60626)
RE/MAX Ultimate Realty Inc.
RE/MAX Ultimate Estates
1140 Halliday Avenue
Mississauga, Ontario
Welcome home to this exquisitely renovated bungalow, perfectly situated in the Lakeview community, just a short commute from Sherway Gardens, Dixie Outlet Mall, excellent schools, waterfront parks, and more. As you enter, you are greeted by an open-concept floor plan featuring sleek, waterproof, and scratch-proof laminate flooring, complemented by expansive windows that flood this lovely home with natural light. The dining area seamlessly blends with the living room, where a wood fireplace creates an inviting ambiance for cozy gatherings and relaxation. The heart of the home is the charming kitchen, equipped with modern stainless steel appliances, a breakfast bar, and sleek quartz countertops. On the main level, you'll find the Owner's suite and two additional bedrooms, each with their own closets and a shared 4-piece bath. The spacious basement boasts a large rec room illuminated by pot lights, a 4-piece bath, a bedroom perfect for guests or extended family, and a laundry room. Step outside to the beautifully manicured backyard retreat, showcasing a stunning pressure-treated wood deck and a Beachcomber hot tub that comfortably seats 4-6 people, offering a serene escape after a long day. This charming residence blends style, comfort, and practicality, complete with a detached garage and long driveway providing 4 parking spots! **EXTRAS** Optimal location with close proximity to the upcoming vibrant Lakeview Village. A quick commute to Downtown Toronto via the QEW or Long Branch GO, unique shops, parks, waterfront trails, Pearson Airport and esteemed public/private schools. (id:60626)
Sam Mcdadi Real Estate Inc.
1350 Grover Avenue
Coquitlam, British Columbia
Only 5 houses from the Lake at Como Lake Park, this 4 bedroom, 2 bathroom is an original owner home with hardwood floors and a new roof. The large backyard faces sunny South and there is lane access. 63 foot frontage and 125 feet deep. Stroll to the Lake anytime for the peaceful 1 km loop. Easy suite with separate entrance and roughed in plumbing and fireplace. Close to great schools, shopping, Rec. Center and transportation. (id:60626)
Sutton Group-West Coast Realty
2033 Water's Edge Drive
Oakville, Ontario
Welcome to 2033 Water's Edge Drive, where lakeside living meets endless possibilities in the heart of Bronte. Perfectly situated literally a few steps from Lake Ontario along the TransCanada Waterfront Trail, this rare property offers exceptional privacy on a mature, treelined street surrounded by custom, multimillion dollar homes. This well maintained 4+1 bedroom, 4 bathroom residence features bright, sun filled principal rooms designed to capture natural light throughout the day and a backyard that feels like a private oasis, an uncommon find in such a coveted location. Whether you envision a custom renovation, a complete rebuild, or simply moving in to enjoy its timeless charm, the possibilities here are truly limitless. A complete rebuild can take advantage of the unique street specific RL9 sp:58 zoning, which allows for a home of up to 5,000 sq.ft. Life on Water's Edge is defined by nature and community. Enjoy morning walks along scenic waterfront trails, a five minute stroll west to the sandy Water's Edge Park beach, or 10 minutes west to popular Coronation Park, and evenings watching sailboats drift past the harbour. Families will appreciate proximity to Oakville's top rated public and Catholic schools, boutique shopping, cozy cafes, and acclaimed restaurants in Bronte Village, all within walking distance. Here, the lake becomes your backyard, the harbour your playground, and the neighbourhood your sanctuary, all just minutes from major highways, GO Transit, and Oakville's vibrant downtown core (id:60626)
RE/MAX Hallmark Alliance Realty
10481 Willow Grove
Surrey, British Columbia
Welcome to prestigious Glenwood estates in the heart of Fraser Heights. Tree lined boulevards lead you to this immaculately kept 5 bed, 4 bath home. this spacious 3540 set 2 storey with basement sits on 7890 set sunny lot on a quiet no thru street. 4 bedrooms up including spacious primary with a gas fireplace. Chefs kitchen with wolf stove and granite counters. Elegant adjoining dining/living room with higher ceiling and gas fireplace. Family room leads to outdoor oasis. Professionally landscaped with jot tub, entertainment space, patios, a gazebo, gas hook up and irrigation for easy maintenance. The basement is a entertainers delight or potential for extended family with separate entrance. Close to Fraser wood elementary, pacific academy and Fraser height secondary. (id:60626)
Planet Group Realty Inc.
2855 Lacey Place
Roberts Creek, British Columbia
The ultimate "Roberts Creek Estate" that you've been waiting for! 2 level acres with a south west exposure that allows for a 2nd dwelling. 4 beds, 3 baths on 2 levels with huge wrap around deck & some ocean view. Extravagantly renovated in 2020, including heated floors, natural gas fireplace open living floorplan in kitchen with huge one piece quartz island & dining area, vaulted ceilings, skylights & 3 year old metal roof. Huge Tub & separate Steam shower in the master bedroom ensuite, covered hot tub.. Detached 900 square ft garage with over height ceilings, Another 1000 square ft of RV/Boat/Barn/Studio area for the artist/hobbyist. Beautiful tiered garden with a Koi pond & abundance of fruit trees & rare vegetation. Short walk to beach via adjacent trail access - Book your showing today ! (id:60626)
RE/MAX City Realty

