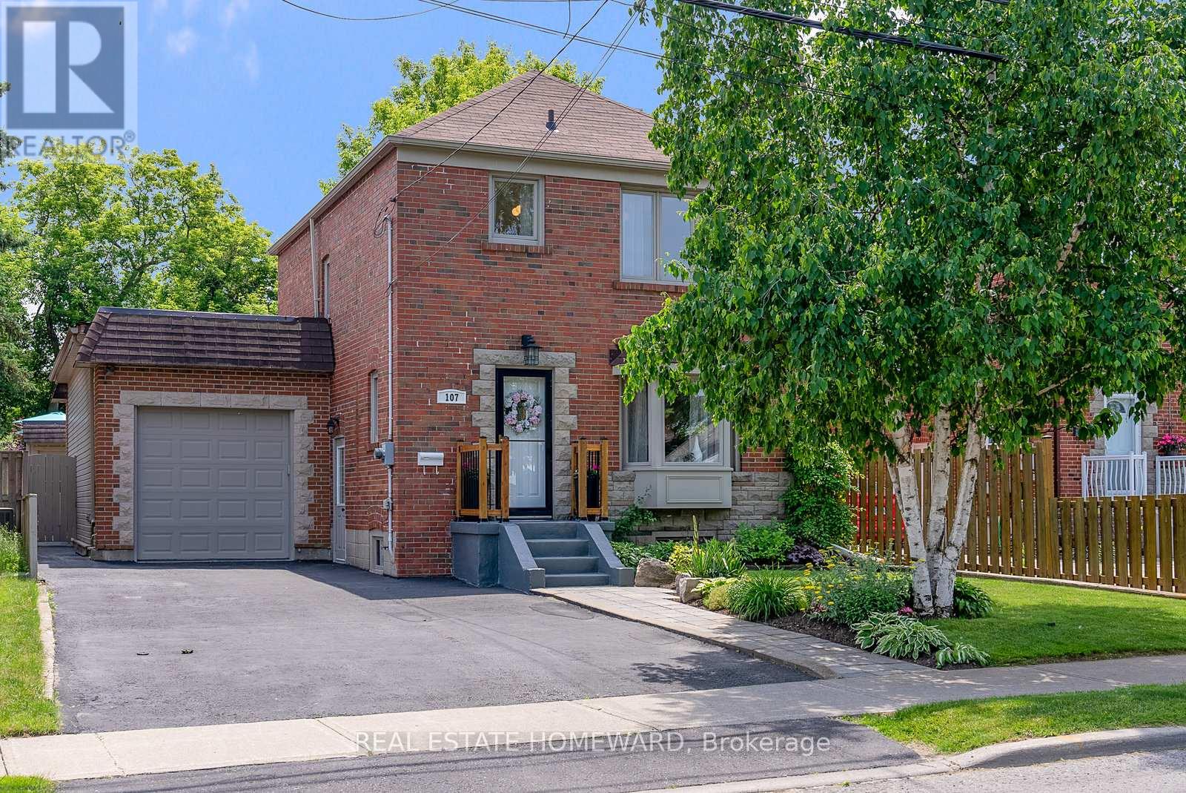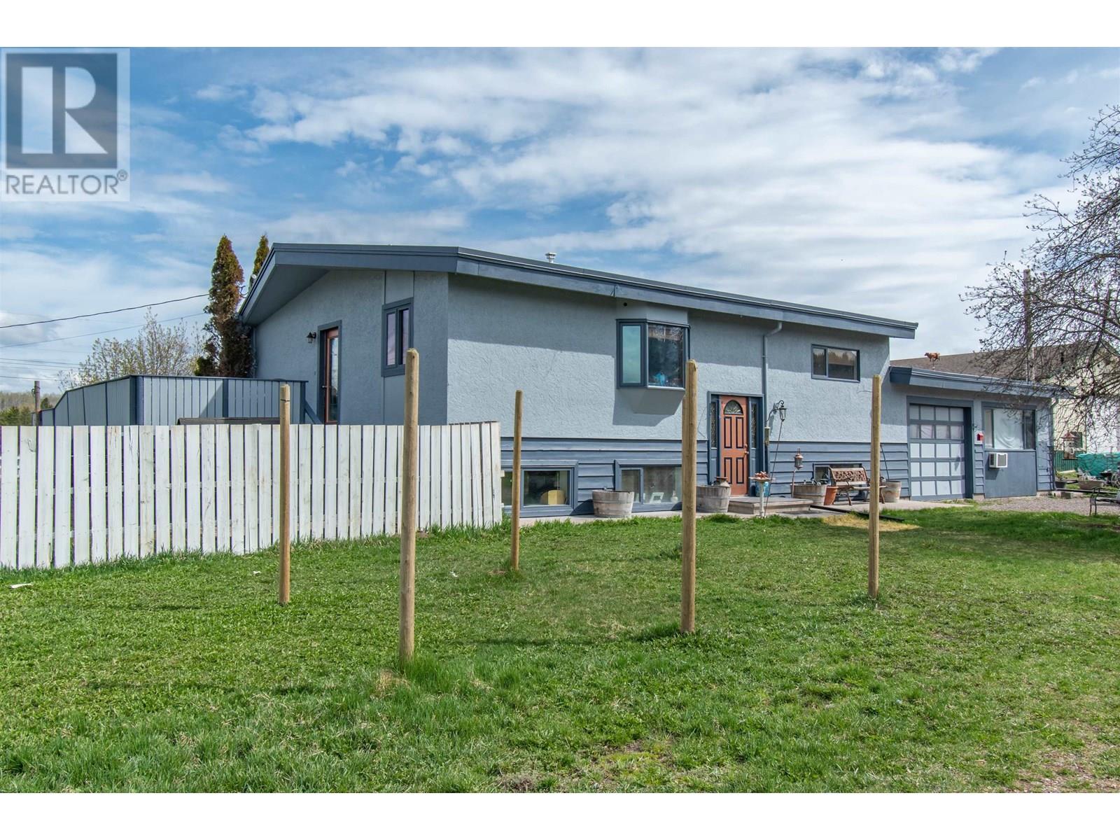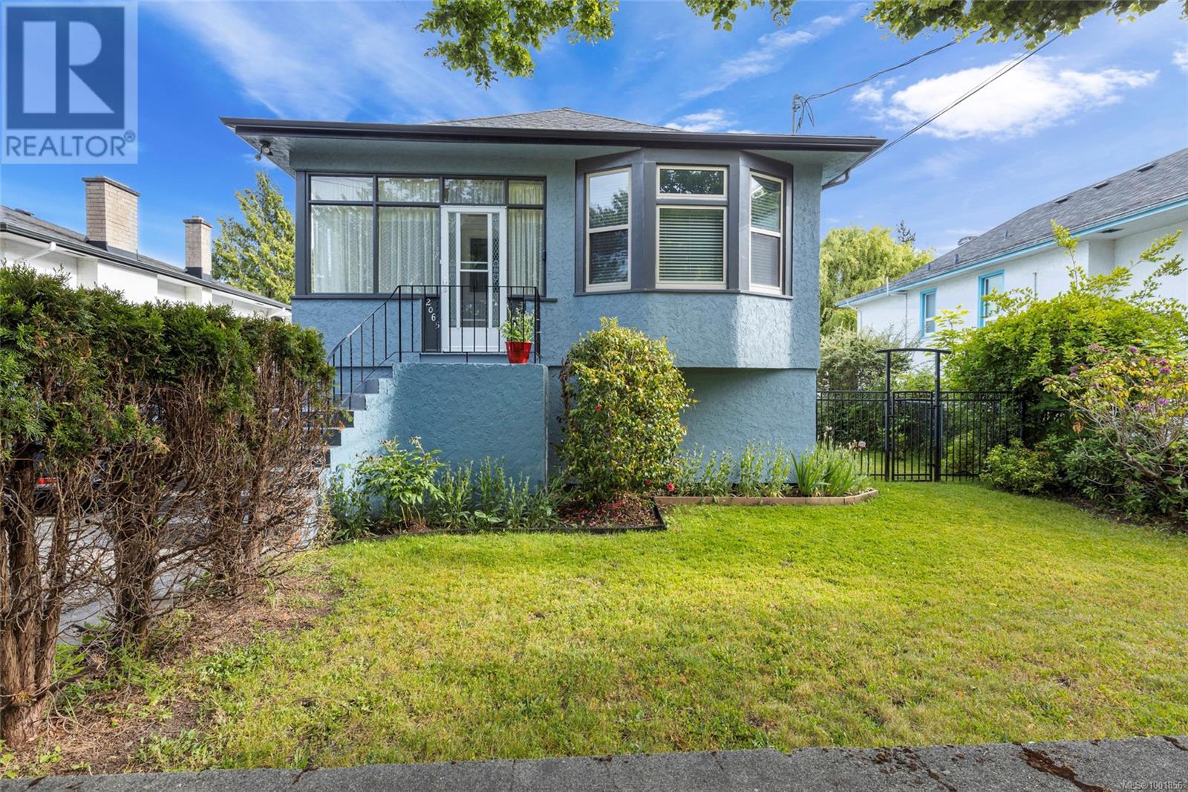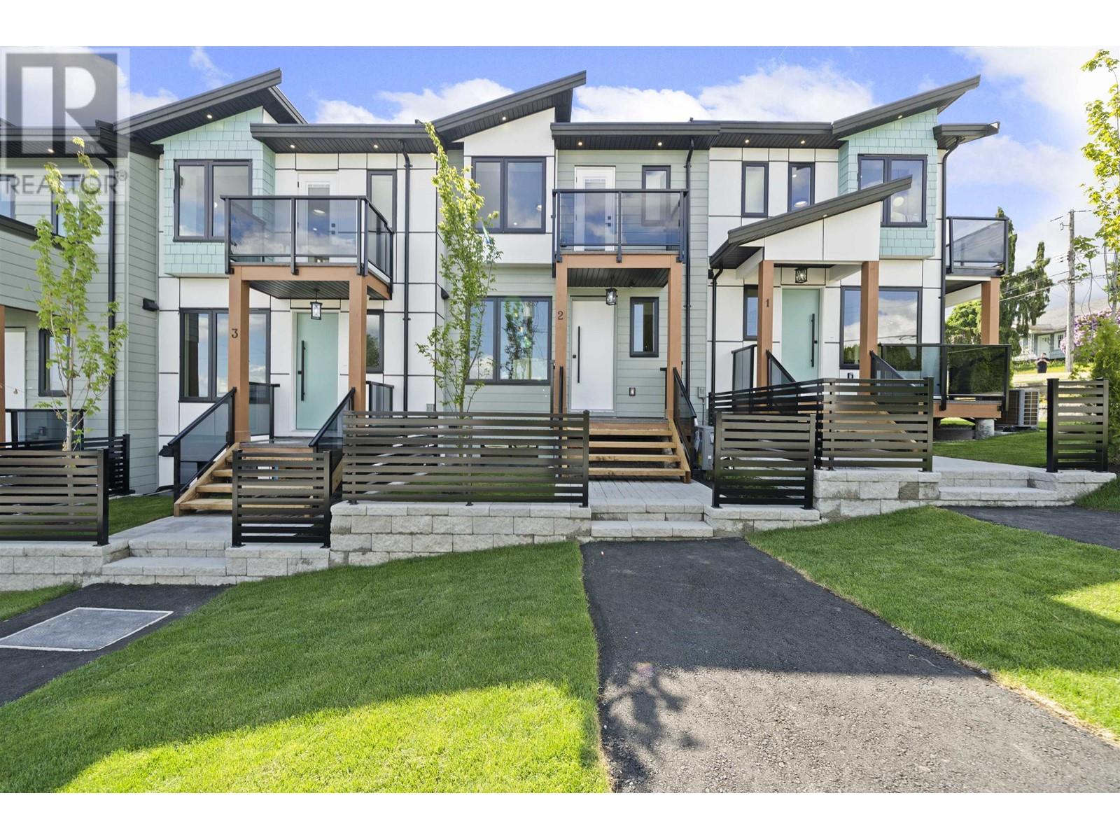107 Foxridge Drive
Toronto, Ontario
Enjoy outdoor summer living and entertaining in the retreat like backyard boasting a 40 x21 ft deck encompassing a 6ft 6in deep, 27ft+ x 11ft+ inground pool, an outdoor bar with its' own little patio, hardwired speaker system, another 12 x 24ft deck off the back of the house for bbq'ing and dining, all surrounded by perennial gardens and professional landscaping. Enjoy the sun filled south facing add on family room in winter, with its' wall of windows overlooking the yard and corner stone wood burning fireplace. Both the yard and family room are fully visible from the custom designed kitchen, complete with slate flooring and a quartz topped rounded peninsula for eating or for guest seating during meal preparation. There is also a formal living and dining room on the main floor as well as a 2pc powder room and convenient laundry leading to the garage where the kids can come in from the pool without soaking the floors. The garage is 11 ft high and spans almost the complete length of the house. Along with sheltering your car, it is equipped with a work area and plenty of shelving for storage and pantry purposes. The second floor has 3 good sized bedrooms, all with beautifully refinished hardwood floors, good sized closets and nice big windows. You will also find a newly renovated 4pc bath up there with a huge linen closet. The basement is nicely finished. It has only ever been used by the owners, but with a separate entrance, a rec room, 2 bedrooms and a full and part bath, there is income potential. There is also an abundance of storage space along the length of the hallway and in the utility room. Don't miss this one! (id:60626)
Real Estate Homeward
#6 6090 Crawford Dr Sw
Edmonton, Alberta
WELCOME TO THE COVE, A COVETED AND SECLUDED 7 HOME ESTATE PROJECT THAT IS SECURE, PRIVATE AND SURROUNDED BY NATURE! Tucked into the coveted SW neighbourhood that offers a quick 15 min commute to the airport, all major amenities and that lock up and leave lifestyle. 5 of the 7 homes are currently under construction - all homes are created by Edmontons best architectural firm, Design Two Group, with one of Edmonton's best builders, Platinum Living Homes, along with the innovative developer, Suil Management. Every home fuses a West Coast inspired feel and oversized windows to take in all the beauty of the ravine and green space that every single home offers. This 3100 sqft 2 storey offer an oversized 3 car garage, 3beds plus bonus room. A unique and functional main floor plan is flooded with natural light. These homes offer so much in way of privacy, security, nature and all amenities. Come check this home out today! (id:60626)
Rimrock Real Estate
2805 Dohler Road
Smithers, British Columbia
Phenomenal 21 acres with amazing views, only 5 minutes from downtown Smithers! This property is one-of-a-kind and offers endless possibilities. 5 bedroom, 2 bath farm home with a large attached garage, brand-new roof, fresh exterior paint, new flooring, cooler, sundeck, and fenced off yard area. Impressive 40'x50' shop with two 14' garage doors, storage area, woodstove, and plumbed for future bathroom. Beautiful horse stable with 9 stalls and horse shower station. Attached to the stable is a multi-use area and bathroom. Second floor features a suite and huge loft area that is currently set up as an exercise studio. Other features include a fully serviced RV/trailer pad, barns, greenhouse, round pen, riding arena, garden, hay storage, chicken coop, various animal pens, dog pen, hay fields. (id:60626)
RE/MAX Bulkley Valley
1534 Silver Spruce Drive N
Pickering, Ontario
There is absolutely nothing to do here but move in! Exceptional executive home in desirable area of north Pickering situated on a reverse pie shaped lot with 73 foot frontage. Located within the catchment zone for William Dunbar Public School which has been ranked one of the best elementary schools in Pickering. This home was built by the reputable builder "John Boddy" in the Forestbrook community and is the perfect home for a growing family. The main floor features a separate living, family and dining spaces as well as a lovely upgraded kitchen with granite countertops and a walkout to the large backyard deck and hot tub. Four large bedrooms upstairs as well as a loft area, plus a designated office space. Master bedroom has a walk in closet and a five piece ensuite with soaker tub and separate shower. There is a finished basement basement apartment that is ready for tenants or in-laws. The current owners have lovingly cared for this home for 27 years. Recent upgrades include new flooring throughout main and second floor (2025), all brand new triple pane windows (2023), freshly painted throughout (2025). The furnace and air conditioner are newer (2020). Photos of the basement have been virtually staged. (id:60626)
Royal Heritage Realty Ltd.
6533 Ptarmigan Way
Nanaimo, British Columbia
Semi-waterfront home in prestigious North Nanaimo, steps from the beach with stunning ocean views across the Georgia Strait to the Sunshine Coast, coastal mountains, and vibrant sunsets. Features an open-concept kitchen/family room and dining/living room, both with expansive balconies showcasing breathtaking views. The gourmet kitchen boasts ample countertops, all appliances, abundant storage, and access to a deck ideal for BBQs, leading to a landscaped backyard. The master suite includes a walk-in closet, en-suite bath/spa with separate shower and soaker tub, plus two additional spacious, bright bedrooms and a full bathroom. A tiled entrance with French doors opens to a den/office/studio, perfect for a home-based business. The lower level offers a large rec room, laundry, an additional bedroom, bathroom, and a flexible one-bedroom in-law suite with separate access, which can be converted into a two-bedroom suite. Built in 2004, this 3,500 sq. ft. home is near two parks with beach access, offering miles of coastline to explore in one of Nanaimo’s premier west coast locations. Measurements are approximate, please verify if important. (id:60626)
Exp Realty (Na)
6607 Ellis Road
Puslinch, Ontario
Nestled on a picturesque 0.7-acre lot surrounded by mature trees, this stunning A-frame home is a peaceful escape with the charm of a countryside lodge and the modern touches of a thoughtfully updated retreat. Located just minutes from Puslinch Lake, and a network of conservation trails, its a rare opportunity to enjoy the privacy of rural living with city convenience nearby. The home offers 6 bedrooms and 3 full bathrooms across three above grade levels, including the fully self-contained, 2-bedroom in-law suite on the main level perfect for extended family, guests or a young adult craving their own private space. A custom walnut-encased spiral staircase winds through the heart of the home, connecting each level with architectural flair. Upstairs, cathedral ceilings, wood-burning fireplace and exposed beams give the living areas warmth and character. The updated kitchen features Corian countertops, stainless steel appliances, and overlooks the backyard oasis. Step out onto the two-tiered composite deck with sleek glass panel railings to take in views of vegetable gardens, a horseshoe pit, firepit, gazebos and 2 sheds for additional storage. It is the perfect space for year round entertaining. The expansive detached garage includes a workshop, and driveway offers 8 additional parking spaces to accommodate all of your guests. The second-floor balcony and third-floor terrace offer quiet spaces to sip your morning coffee or wind down with a book. With its welcoming charm and storybook setting, this property captures that cozy, timeless feeling like it belongs in a Hallmark movie. (id:60626)
RE/MAX Real Estate Centre Inc.
2065 Goldsmith St
Oak Bay, British Columbia
Beautifully renovated home ideally located! This inviting, bright residence showcases an open-concept design highlighted by a stylish modern kitchen complete with gleaming hardwood floors, stainless steel appliances, and ample natural light. Enjoy efficient heating and cooling systems, ensuring comfort throughout the seasons. The versatile lower level offers tremendous potential. Step outside to the sunny, fully fenced backyard—perfect for entertaining, gardening, or simply relaxing in your private retreat. Situated conveniently just behind Oak Bay Recreation Centre, with easy access to major bus routes, numerous parks, and within walking distance to vibrant Oak Bay Village, this exceptional property blends comfort, convenience, and lifestyle seamlessly. (id:60626)
RE/MAX Generation
84 East West Line
Niagara-On-The-Lake, Ontario
Welcome to wine country ! Niagara on the Lake 4 acres ,483.38 ft frontage WITH NATURAL GAS! Beautiful property with endless potential ...Solid large bungalow , open concept , 3 extra large bedrooms , formal dining room , large living room and den , famly room ,pot lights , new windows , 3 separate entrances , front porch , over 12 parkings , bay windows , makes this house perfect place to recharge your mind and soul. LARGE detached double car garage, workshop , dog run & chicken coop outbuildings .MAKE YOUR OWN WINE Tile drained land with a 1/2 an acre of 7 varieties grape vines. AMAZING LOCATIONS , MINUTES FROM ALL AMENITIES AND LAKE ...DID I MENTION THE Vegetable GARDEN ? MUST BE SEEN !!! 4 ACRES FARM WITH NATURAL GAS, MINUTES AWAY FROM CITY ...PURE DREAM OPPORTUNITY $$$. PRIVACY HEAVEN ! (id:60626)
Sutton Group - Summit Realty Inc.
7686 196 St
Langley, British Columbia
No Strata Fees! Built by Woodcrest Communities, I present to you an exclusive 5 bedroom + 5 bathroom 1/2 duplex unit in the heart of Willoughby, Langley. Come and experience this beautifully designed home featuring high-end finishes, quality craftsmanship and sleek modern touches. Every inch of this this home has been built to impress. Amazing location, close to the Langley Event Center, top rated schools, highway, parks and walking trials. One of the best features of this property is the backyard backs up into a large detention pond - almost like having your own private park. This rare setting offers added privacy + scenic views with no neighbours directly behind you. Includes 2-5-10 year warranty! Call or message to book a private showing! (id:60626)
Saba Realty Ltd.
6607 Ellis Road
Cambridge, Ontario
Nestled on a picturesque 0.7-acre lot surrounded by mature trees, this stunning A-frame home is a peaceful escape with the charm of a countryside lodge and the modern touches of a thoughtfully updated retreat. Located just minutes from Puslinch Lake, and a network of conservation trails, it’s a rare opportunity to enjoy the privacy of rural living with city convenience nearby. The home offers 6 bedrooms and 3 full bathrooms across three above grade levels, including the fully self-contained, 2-bedroom in-law suite on the main level — perfect for extended family, guests or a young adult craving their own private space. A custom walnut-encased spiral staircase winds through the heart of the home, connecting each level with architectural flair. Upstairs, cathedral ceilings, wood-burning fireplace and exposed beams give the living areas warmth and character. The updated kitchen features Corian countertops, stainless steel appliances, and overlooks the backyard oasis. Step out onto the two-tiered composite deck with sleek glass panel railings to take in views of vegetable gardens, a horseshoe pit, firepit, gazebos and 2 sheds for additional storage. It is the perfect space for year round entertaining. The expansive detached garage includes a workshop, and driveway offers 8 additional parking spaces to accommodate all of your guests. The second-floor balcony and third-floor terrace offer quiet spaces to sip your morning coffee or wind down with a book. With its welcoming charm and storybook setting, this property captures that cozy, timeless feeling like it belongs in a Hallmark movie. (id:60626)
RE/MAX Real Estate Centre Inc. Brokerage-3
7304 Glen Ellen Drive
Ramara, Ontario
Tired of the hustle and bustle? This stunning custom-built 3-bedroom waterfront lakehouse is your perfect getaway not just for summer, but for all four seasons. Nestled on the pristine shores of Lake Couchiching, this immaculately kept retreat offers breathtaking sunset views and the ultimate escape into nature, with all the comforts of full-time living. Wake up to panoramic lake views through large windows that fill the home with natural light. Enjoy boating and swimming in the summer, vibrant fall colours, snowshoeing and cozy fires in the winter, and fresh spring mornings on the deck. Plus, with easy access to skiing at Collingwood and Mount St. Louis, winter enthusiasts will love hitting the slopes just a short drive away. A fully equipped modern kitchen makes it easy to entertain family and friends, while the spacious open-concept layout ensures comfort no matter the season. Designed for year-round living, this home is fully insulated, with reliable heating, modern utilities, and easy access even in winter. Whether you're looking for a peaceful retreat or a place for endless adventure, this private lakefront oasis offers it all. Reconnect with nature, slow down, and create unforgettable memories right here, in your own perfect escape. Upgrades include: Lifebreath Air Exchange, 40 Yr Fibreglass Shingles, Icf To Roofline, Composite Deck, Eco-Flow Septic, Reverse Osmosis, Hickory Wood Floors, Sfwt With Iron & Sulphur Removal, Granite Countertops. (id:60626)
Coldwell Banker The Real Estate Centre
2 314 Nelson Street
Coquitlam, British Columbia
Modern 3-level home with thoughtful design and stunning mountain views. The main floor features an open-concept great room, dining area, kitchen with gas stove, powder room, and covered patio with a BBQ outlet. Upstairs offers a spacious primary bedroom with ensuite, two additional bedrooms, a full bathroom, and laundry. The lower level includes a versatile rec room/guest suite with full bath and crawl space storage. Enjoy an EV charger, A/C,security camera system, Garden hose connection in front and rear of property, built-in shelves throughout all rooms, and 2 parking spots plus street parking. (id:60626)
Srs Panorama Realty
Century 21 Coastal Realty Ltd.
















