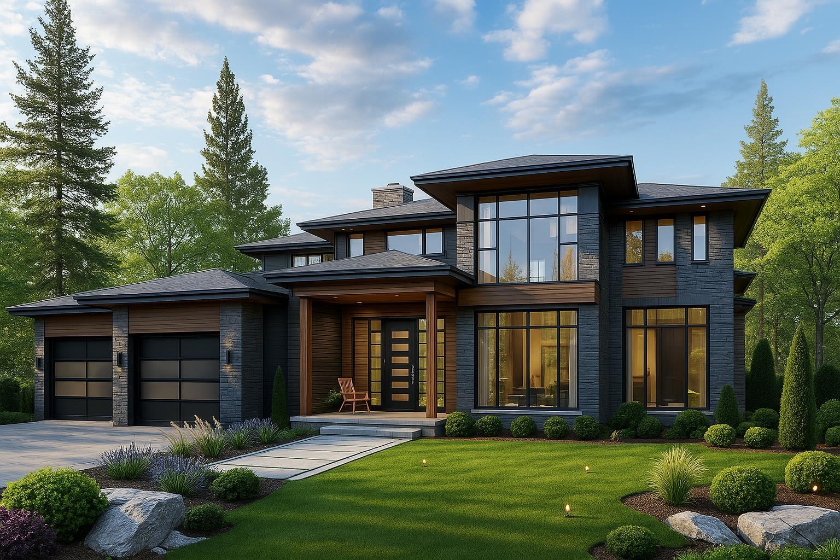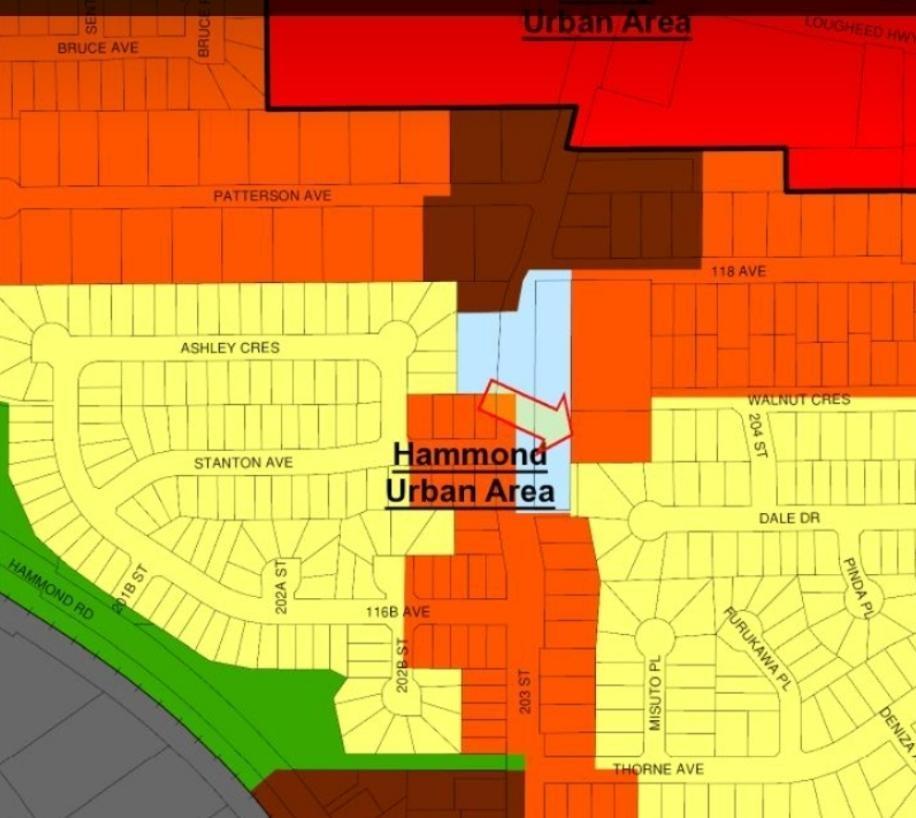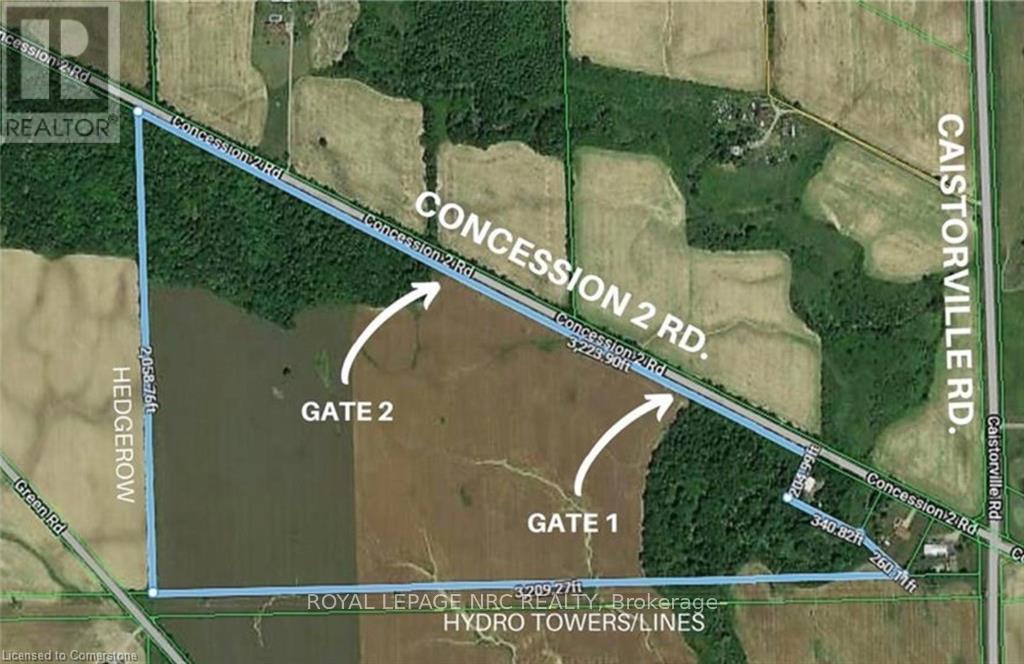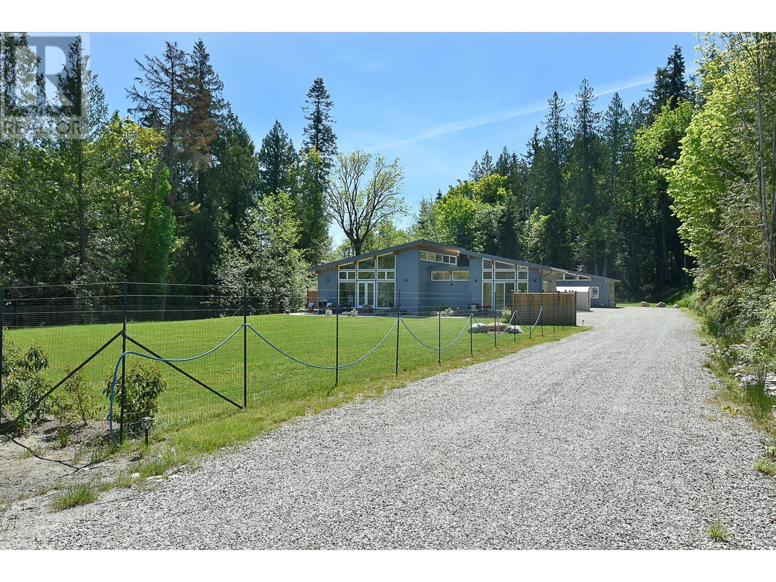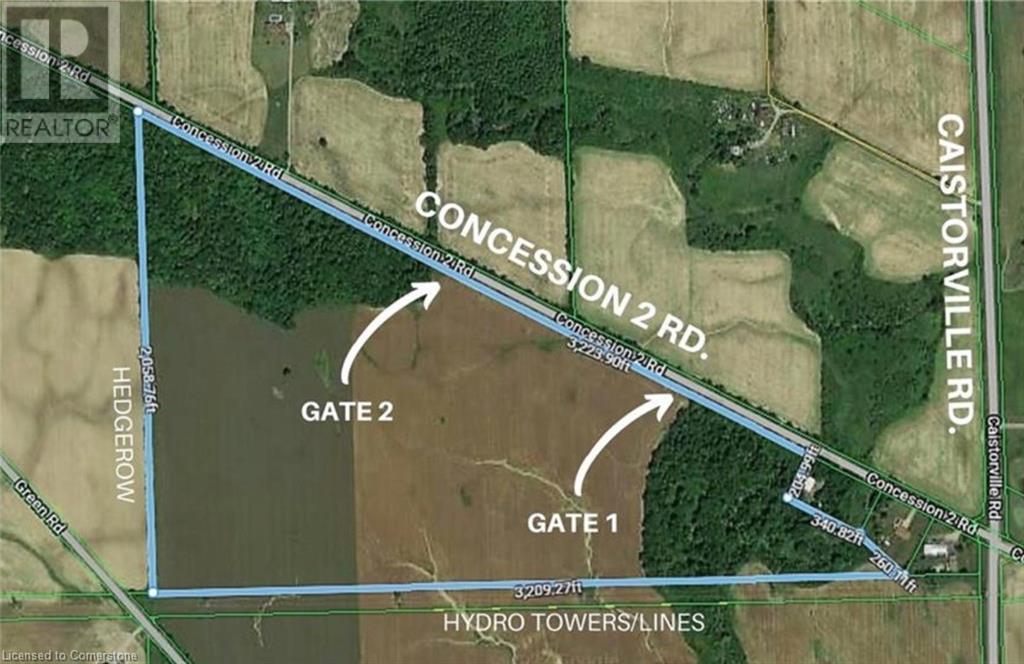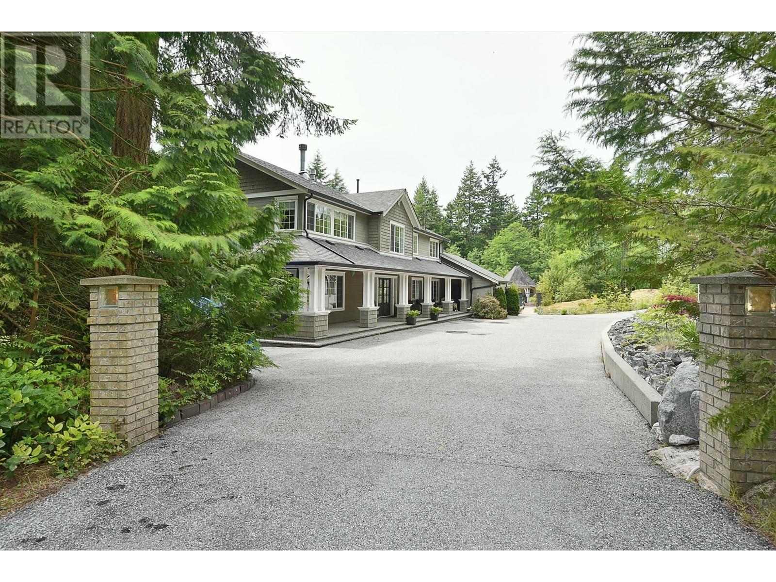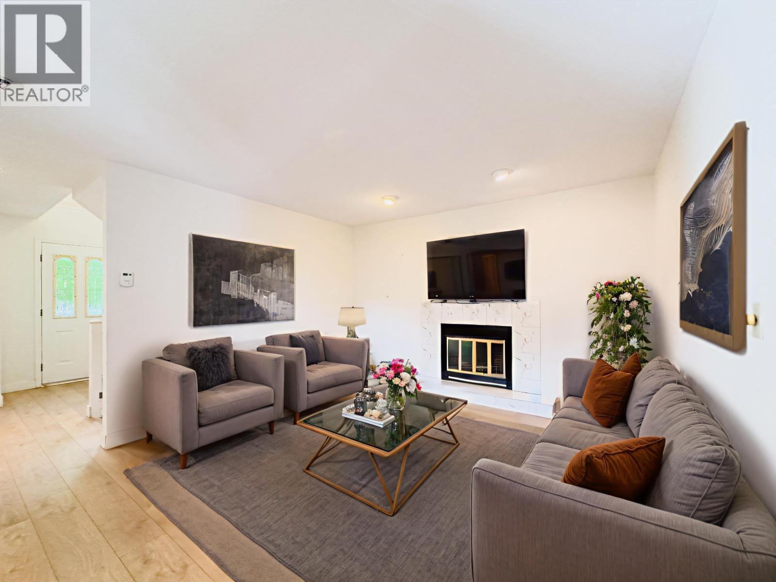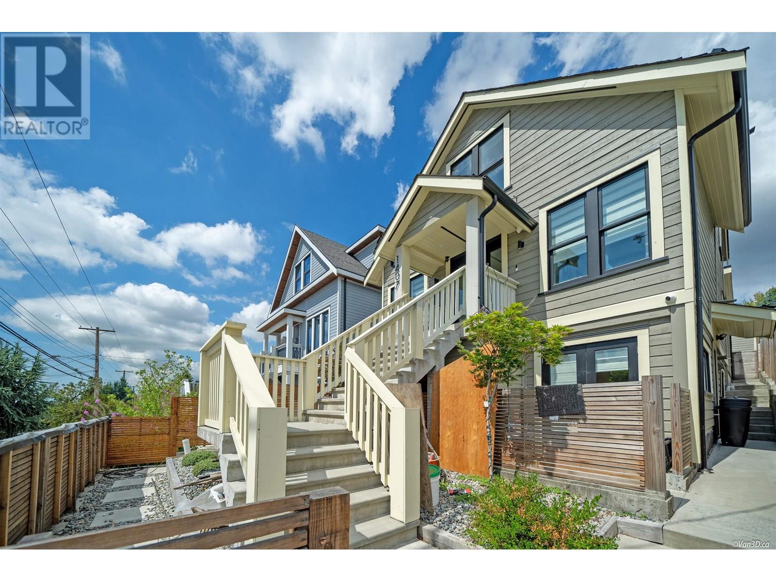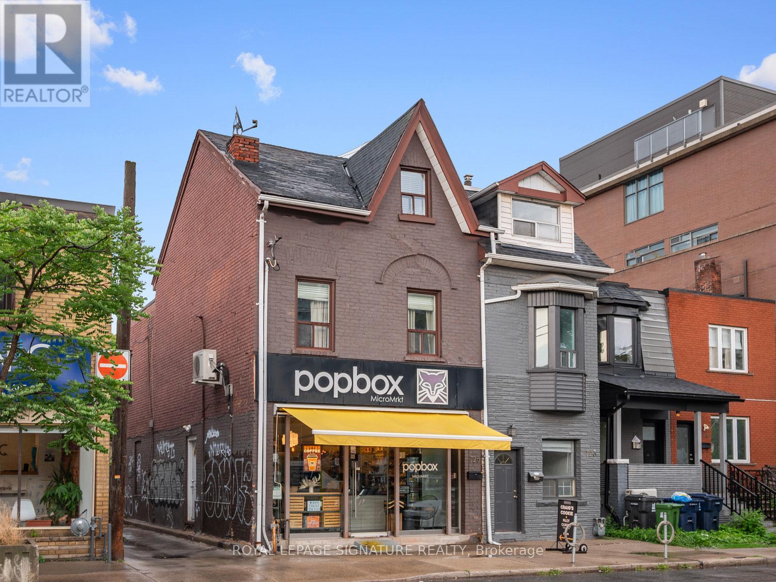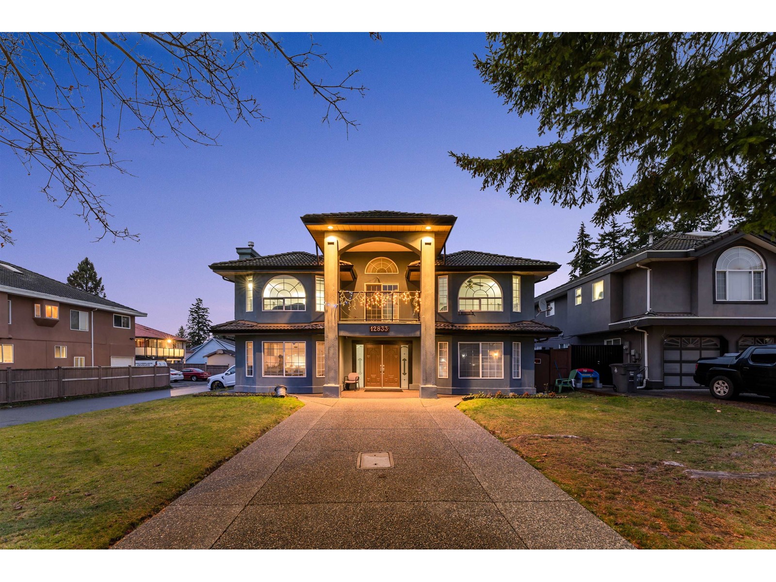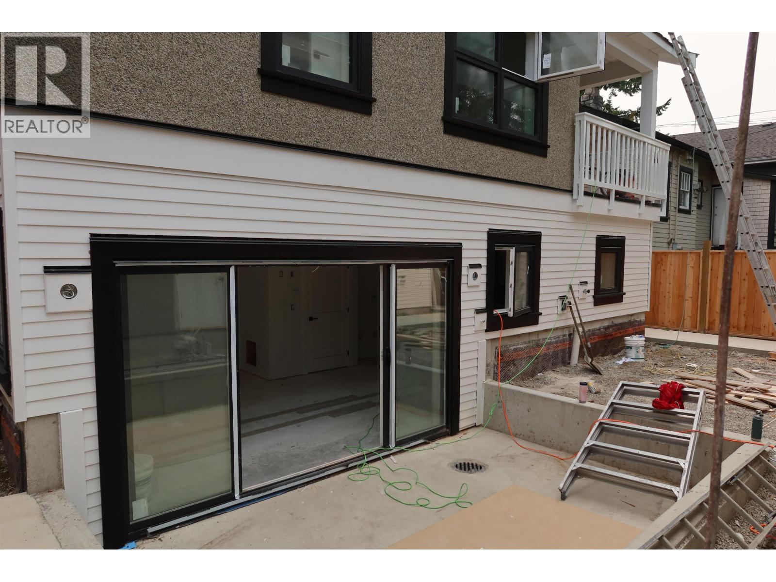16577 28 Avenue
Surrey, British Columbia
A Great Opportunity to build your Dream Home on this perfect 10,000+ sqft lot with a nearly 100ft frontage in the heart of Grandview Heights. This will be a newly created 7 lot subdivision with the potential to create a 3 level 6,000 to 8,000+ square foot custom homes. This property is walking distance South Ridge Private School, Grandview Secondary, Morgan Creek Golf Course, Grandview Aquatic Centre, Shopping and much more. Please call for more property viewings and details. (id:60626)
Angell
11726 203 Street
Maple Ridge, British Columbia
Half acre desginated townhouse land! +-21,780 Sqft lot mostly flat with no creeks. Great location block away from Lougheed Hwy express transit corridor, shopping minutes away, yet very private. 3 Bedroom home, with detached garage and shop, Rented to long term tenant for $1,950 p/m. Great investment, Call Today! (id:60626)
Homelife Benchmark Realty (Langley) Corp.
960 Regional 2 Road
West Lincoln, Ontario
Gorgeous 86 acre property. Build your dream home, property has been approved for residential homes and outbuildings. Enjoy the country lifestyle or develop this land as an income stream. Build a modest home and rent the rest of the property to a farmer. With 67 acres of workable land (currently cash crops) and over 15 acres of treed/bush area, the options are there for you! Next door to the Caistorville Golf Club, 20 minutes to Hamilton Airport and 30 minutes to HWY 403. Updated stone driveways with metal gates in 2 locations. Easy access to this West Lincoln property, a must see! (id:60626)
Royal LePage NRC Realty
5961-5963 Ripple Way
Sechelt, British Columbia
Rare opportunity to own a one-of-a-kind property in Sechelt. Two new identical 3 bed, 2 bath, 1,189 square ft Lindal Cedar ranchers on 2.11 acres. Sunny, level, private and less than a 5 minute drive to all of the amenities in downtown Sechelt. Homes are beautiful, open, contemporary design with many custom details and energy-efficient features. One of the homes is designed for accessible living including a roll-in shower and the other home has a very large fully-fenced yard. This property would be ideal as a family estate or a multiple rental property. The zoning allows for a detached accessory dwelling unit in addition to the two existing homes or subdivision into multiple lots. Walking distance to trails, parks, school, arena, golf course, tennis club and on a bus route. (id:60626)
Royal LePage Sussex
960 Regional Rd 2
West Lincoln, Ontario
Gorgeous 86 acre property. Build your dream home, property has been approved for residential homes and outbuildings. Enjoy the country lifestyle or develop this land as an income stream. Build a modest home and rent the rest of the property to a farmer. With 67 acres of workable land (currently cash crops) and over 15 acres of treed/bush area, the options are there for you! Next door to the Caistorville Golf Club, 20 minutes to Hamilton Airport and 30 minutes to HWY 403. Updated stone driveways with metal gates in 2 locations. Easy access to this West Lincoln property, a must see! (id:60626)
Royal LePage NRC Realty Inc.
1377 Roberts Creek Road
Roberts Creek, British Columbia
Tucked away on a 2.7 treed acreage, this exceptional property offers a spacious four bedroom home with a large covered front porch, solar-heated pool, hot tub and well appointed two bedroom cottage. The gourmet kitchen features a dual-fuel stove, double ovens, eating bar, pantry and breakfast area with bay windows overlooking the lush yard. Perfectly situated between Gibsons and Sechelt, within walking distance to the heart of the Creek and golf course. The cottage offers flexibility to welcome guests, host family or generate rental income. Entertain on the expansive pool deck with two gazebos, this is coastal living at its best. A great opportunity for multigenerational living with space and privacy for all. (id:60626)
Royal LePage Sussex
3630 Cambridge Street
Vancouver, British Columbia
Spacious 4 bedroom, 4 bathroom home at 3630 Cambridge Street, offering 2,737 sq.ft. of living space on a generous 32.28 x 140 ft lot. Features include a 2-car detached garage, functional layout, plenty of natural light, and stunning views of Vancouver Harbour and the Lions Gate Bridge. Conveniently located just minutes to schools, parks, shops, and transit. This home is ready for your personal touch. Home is virtually staged. Open House Sat/Sun Aug 23/24 2-4PM (id:60626)
RE/MAX Westcoast
1407 Sixth Avenue
New Westminster, British Columbia
charming home has been totally and tastefully updated.This 2,600 sf of living space with 6 bdrms and 4 baths. The large elegant living room boasts renovated hw engineering floors,AC,with high quality sliding doors,brightening the open layout kitchen and dining room, and leading you to enjoy your private garden and EV parking.Smart home theater system which control lights/TV/blinds on the phone. Upstairs designed two master beds. One with two walk-in closets and built-in vanity. Basement has one bed LEGAL SUITE - a great mortgage helper and a studio for your own business. Enjoy A peaceful neighborhood. Just a short walk to school,parks,restaurants,Quayside, and public transportation. (id:60626)
Lehomes Realty Premier
725 Dovercourt Road
Toronto, Ontario
Discover this professionally maintained mixed-use corner gem at Bloor & Dovercourt, offering both stability and growth potential.The property features one ground-level commercial unit with unbeatable corner exposure and constant foot traffic, with lots of parking options, ideal for maximizing visibility and rental income.Above, the second and third floors are thoughtfully laid out with four rental units, ensuring strong demand in this high-traffic,high-demand location. Situated in the heart of Little Italy, the building benefits from a vibrant neighbourhood known for its charismatic character, lively nightlife, and excellent transit options.This rare opportunity combines location, exposure, and consistent rental appeal, making it a must-have for investors and end users alike. (id:60626)
Royal LePage Signature Realty
12833 65 Avenue
Surrey, British Columbia
IN THE HEART OF WEST NEWTON!! BASEMENT ENTRY HOME LOCATED IN FANTASTIC NEIGHBORHOOD WITH LOT SIZE OF 7100 SQ FT ALONG WITH SIDE LANE WHICH GIVES YOU A LOT OF EXTRA CAR PARKING, This 2 STORY Family home has 4 bedrooms with 2 full bathrooms on main floor with very spacious Living area & Family room. Nice covered sundeck.Walk out good sized 2+1 fully finished basement suites. Nice covered sundeck off the Kitchen for Parties. House comes with Double Garage. Walking distance to both levels of schools and Transportation and Shopping. !!!! Easy to show!!! (id:60626)
RE/MAX Performance Realty
A 2735 W 8th Avenue
Vancouver, British Columbia
Located in the heart of Kitsilano, one of West Vancouver's most coveted neighbourhoods, this beautifully crafted 3 bedroom, 2 bathroom boutique home offers 1178 Sq Ft of functional, high end living. Designed with comfort and style in mind, it features central A/C, elegant custom millwork, integrated Wolf/KitchenAid appliances, and quartz surfaces throughout-including a spacious island that's perfect for hosting family and friends. Additional features include a full security and alarm system, EV charging capability, and a Fully fenced private back yard-ideal for outdoor play, pets or weekend gatherings. Set from just a short stroll from the lively energy of west 4 Ave Kits beach and minutes from Downtown Vancouver, perfectly positioned near schools, dining, parks, community amenities. (id:60626)
RE/MAX Crest Realty
20 Grovewood Street
Richmond Hill, Ontario
*New 2024 Renovations* Modern, Open Concept & Bright Family Home Situated In A Desired Richmond Hill Community. Like A Model, Having 2900 Square Feet Of Tastefully Designed Living Space, This Executive, Well-Appointed Home Features Smooth Ceilings, Ample Closets/Linen Closets & Landscaping Front + Back. All New Updates Include: Engineered Hardwood Flooring Throughout, Main Floor Tile, Baseboards, Window+Door Trim, Door Handle Hardware, Pot Lights, Entire Home Painted, Staircase Posts + Wrought Iron Spindles, New Quartz Fireplace Surround + Mantle, Closet Organizers, Main Floor Office/Playroom with Wall-To-Wall Built-In Custom Cabinetry Features Pull-Out Drawers & Window Seat, Powder Room Vanity + Toilet, Semi-Ensuite + 2nd Floor Hall Bathroom- New Quartz Countertops, Sink + Faucet- Bathroom Cabinets are Refinished and Designer Chef-Inspired Kitchen For Family Living + Entertainment. Kitchen Coveted Highlights Are: Centre Island, Under-Cabinet Lighting, Quartz Countertop, Pantry with Deep Pull-Out Drawers, Built-In Shelves + Wine Storage Rack. Custom Built-In Storage For: Baking Trays, 2 Spice Racks, 4 Garbage Compartment & Several Cabinets with Pull-Out Drawers. Breakfast Area Walks-Out To Landscaped, Fenced, Wide Yard Perfect For Any Family Gathering or Children Playing. Lower Level Blank Canvas Awaits Your Personal Touch As Desired. Truly a Turn Key, Move-In Ready Family Home. *See Virtual Tour* Home Shows To Perfection. *Living Room Image Is Virtually Staged For Illustration Purposes Only (id:60626)
Royal LePage Your Community Realty

