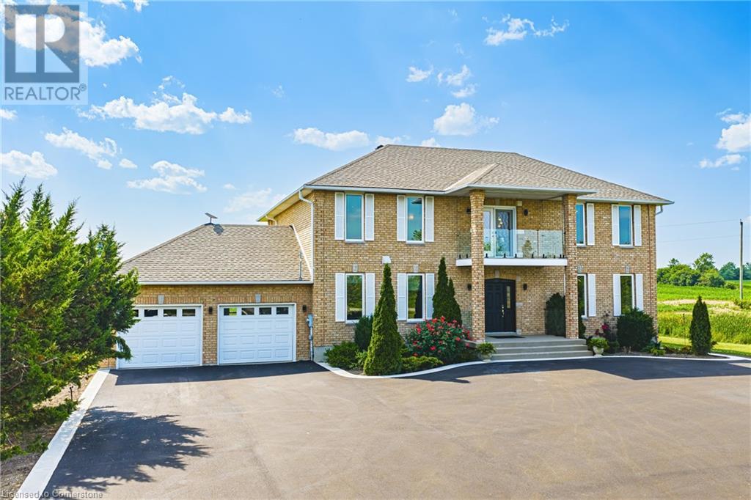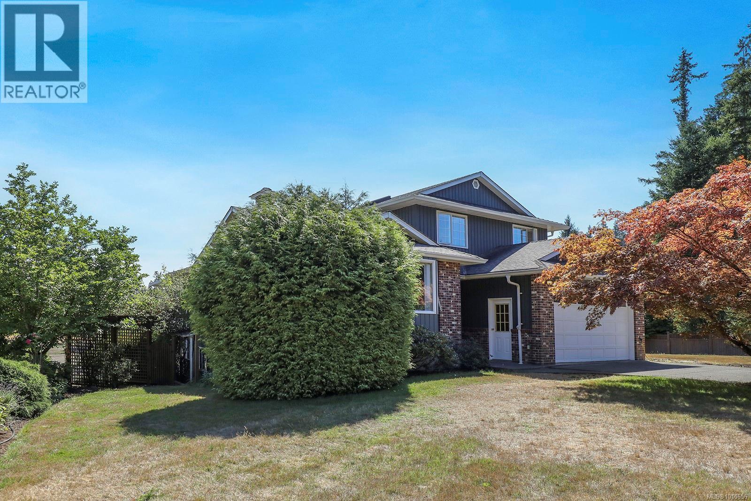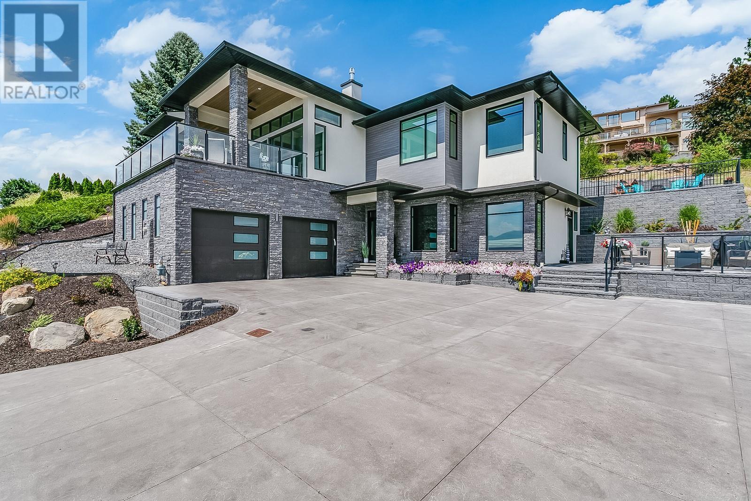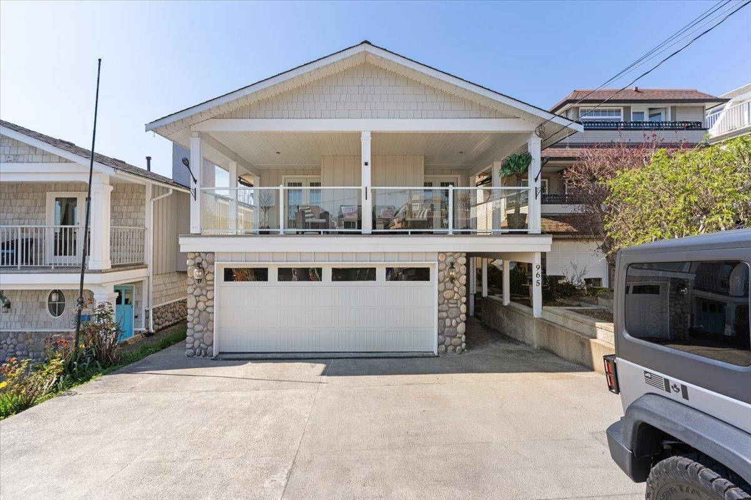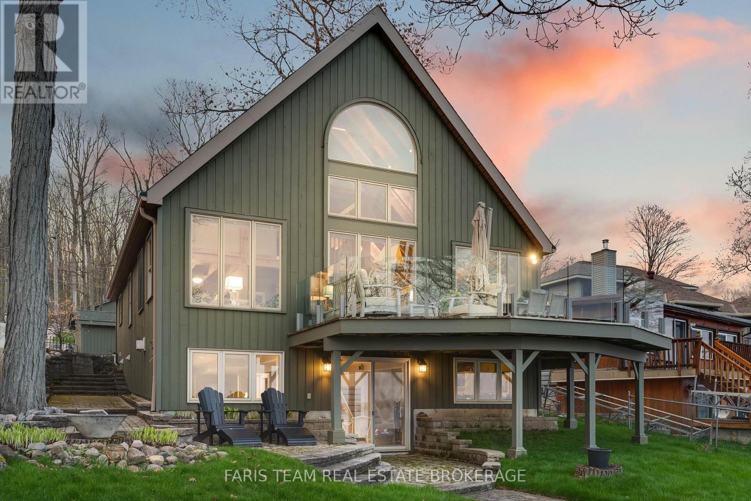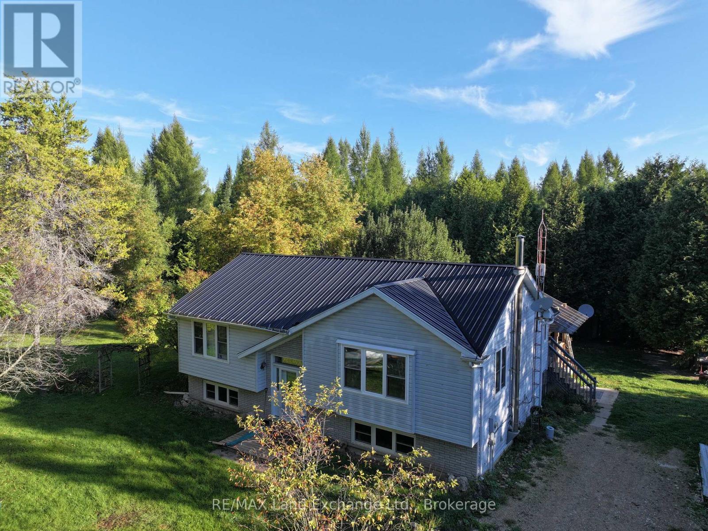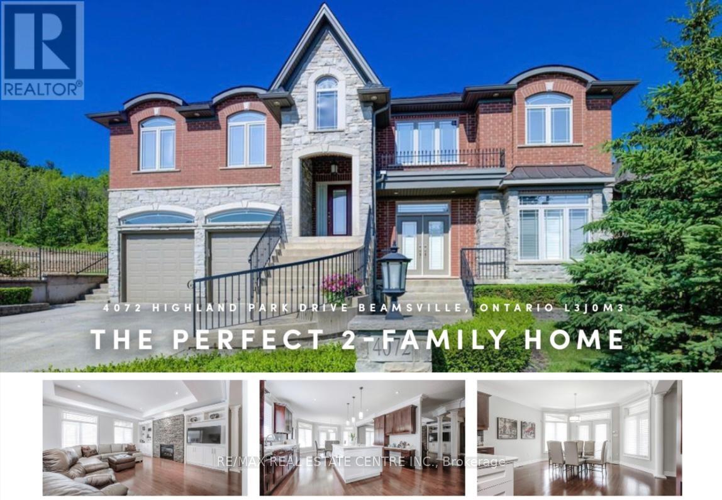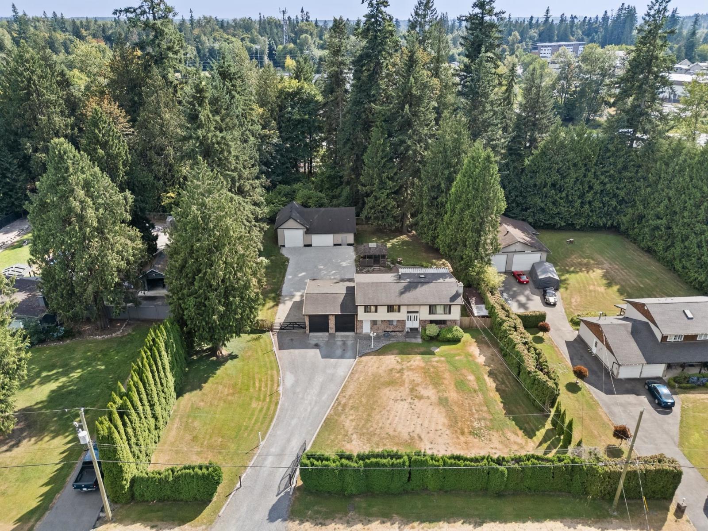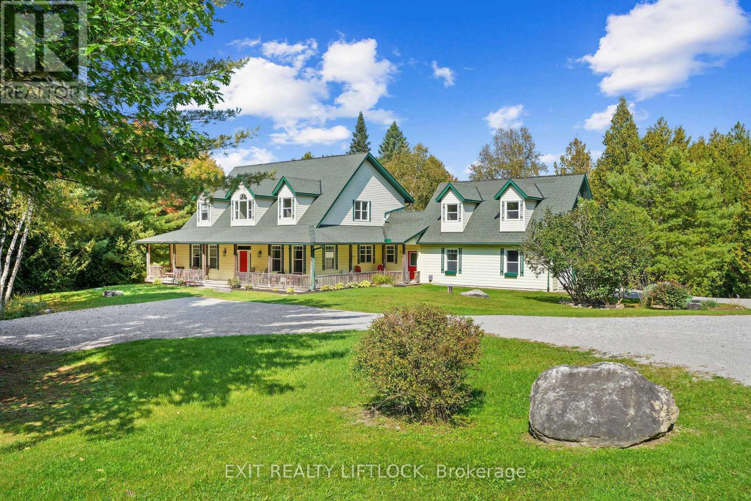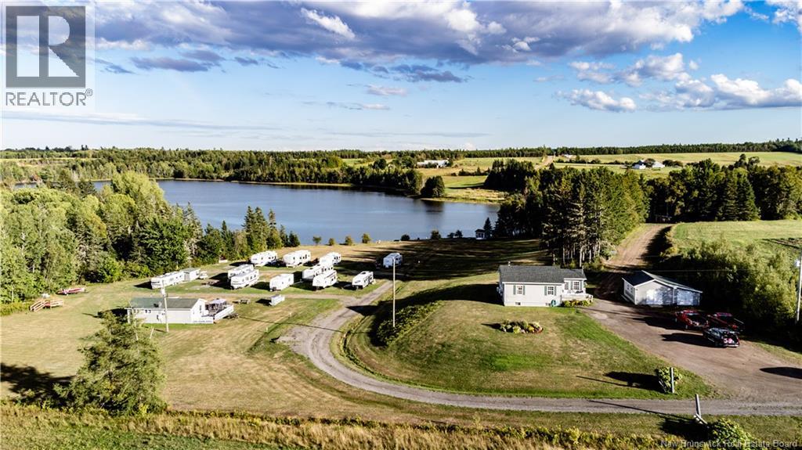6380 Westbrook Road
Binbrook, Ontario
Gorgeous Glanbrook, welcome home to 6380 Westbrook. Please come and witness the pride of ownership in this custom built 6 bedroom 4 bathroom , 2 story masterpiece. Quaintly situated on over a half acre private lot , offering picturesque views of country side , sunrises and sunsets. no expenses were spared in this fully upgraded 3096sqft home. Enter in through oversized foyer featuring open air floating staircase with glass railing. Huge family room with a unique open concept design boasting newly installed Aya kitchen, with granite counters and LED valance lighting showcasing the massive Centre island. Perfectly positioned dinning room to entertain all your guests. Main floor also features 2 generous bedrooms and completely renovated bathroom with shower. Upstairs spares no disappointment with retreat sized primary bedroom, featuring huge walk in closet and private spa bathroom. Upstairs family room with walkout to balcony for sunset views and 2 more large bedrooms. Remodeled Basement features vinyl plank flooring ,lots of storage and yet another large bedroom. Enjoy peace of mind with a generac generator , 200 amp service , reverse osmosis water system , water softener, heat pump, . Freshly poured asphalt driveway with concrete ribbon, for upto 20 vehicles (id:60626)
RE/MAX Escarpment Realty Inc.
2099 Idiens Way
Comox, British Columbia
Tucked away in a quiet, sought-after rural neighborhood, this 4-bedroom, 3-bathroom home sits on a fully fenced 3.26-acre lot, offering space, privacy, and convenience all in one. With a functional layout and generous storage throughout, this home is perfect for families, hobbyists, or anyone seeking a peaceful lifestyle. The spacious grounds include RV parking, workshop, shallow well used for irrigation and sprinkler system to keep the landscape green and low-maintenance, zoning also allows for 2 full sized homes. Whether you're entertaining outdoors or simply enjoying the wide-open space, there's room for it all. With a nearby marina, this property also offers easy access to water recreation — ideal for boating enthusiasts or weekend adventurers. Move-in ready with opportunity to personalize, this is a rare opportunity to own a versatile, well-kept property in a prime location. Don’t miss your chance to make it yours! (id:60626)
Royal LePage-Comox Valley (Cv)
1296 Menu Road
West Kelowna, British Columbia
Indoor-Outdoor Living in Prestigious Lakeview Heights Minutes off the Wine Trail. This newly built custom home boasts incredible lake views and offers a unique blend of indoor and outdoor living. With 3 bedrooms, theatre room and an office in the main home and a 1 bedroom + den legal suite downstairs, this property is perfect for families with added income potential. The main house and suite feature their own theatre room, soaring high ceilings, and smart home features including automated Luftron blinds in the master bedroom / ensuite, and built in indoor/outdoor stereo system. The main living space is also wired for automated blinds. Enjoy seamless indoor/outdoor living with accordion doors that fully open to a large deck overlooking the lake, complete with an outdoor kitchen. The backyard is flat, fully contained, and sized for a pool. Located on the West Kelowna wine trail and less than a 2-minute drive to the Mt Boucherie hiking trails, this home offers the perfect balance of living surrounded by nature in a luxurious setting. Proximity to the wine trail, the high quality finishings, and the large private outdoor space for the suite make this licensed Airbnb highly rated, or sure to attract high quality long term tenants. Don't miss this incredible opportunity to own a piece of paradise in one of Kelowna's most prestigious neighbourhoods. (id:60626)
Royal LePage Kelowna
965 Keil Street
White Rock, British Columbia
Come and experience White Rock East Beach living at its finest! This completely renovated and well kept 4 bedroom, 3 bathroom home boasts impressive views of Semiahmoo bay and Mount Baker, from its main floor and its spectacular rooftop deck! Walk into a modern open floorplan on the main, the immaculately remodeled kitchen, perfect for entertaining and family gatherings, has brand new appliances, a large island, a wine room, and customizable LED lighting. Other great features include a built in storage room, a backyard made for bbqs, a bright interior and open exterior areas, a flex/gym area, and a 1 bedroom ground floor suite below. And did we mention, you are a 5 minute walk from White Rock Beach! Do not miss out on this hidden gem! Newest additions include Roof (2025), brand new Vinyl membrane and decking (2025), and hot water tank(2025). (id:60626)
Macdonald Realty (Surrey/152)
431 Mundy's Bay Road
Midland, Ontario
Top 5 Reasons You Will Love This Home: 1) Incredible Midland Point post and beam home complete with a massive workshop/garage while peacefully situated on a large lot with direct access to 50.68 feet of waterfrontage on Georgian Bay 2) Loft space featuring a private primary suite including a sitting area overlooking the main living space and finished with a bathroom and wall-to-wall closets 3) The expansive deck with seamless glass railings and gorgeous views across the bay is perfect for entertaining in the warmer months, alongside an over 80-foot aluminum dock for added convenience 4) Flexible living with a fully finished walkout basement offering a recreation room, guest bedroom, and a full bathroom 5) Settled in an exclusive area, an easy commute to in-town, and close to shopping and grocery stores. 2,677 fin.sq.ft. (id:60626)
Faris Team Real Estate Brokerage
315045 Highway 6 Rr1 Highway
West Grey, Ontario
Attention investors, entrepreneurs! The possibilities are endless with this @90 acre parcel, 75 acres of managed forest, ( about 21 acres of hardwood), with very lucrative logging potential. On this beautiful natural retreat, a heart shaped man made pond (approved), a well appointed raised bungalow with 200 amp service, 2 bedrooms and a 4 piece bath on the upper level (@ 1112 sq ft) with even more income potential with the lower level granny flat (@1043 sq ft)with a large bedroom and a 3 piece bath a huge living room with tiled floor, a cold room, a utility/workshop and a spacious eat in kitchen. Outside there are 2 decks, one with a gas hook-up for bbq, an oversized garage, 48 x 24, that could park 4 along with a workshop with 60 amp service, new windows and insulation, a 10x12 bunkie with hydro, a 24 x 14 chicken coup, with a heat light for drinking water in winter, a steel 20 x 40 building, a sea can pop out ( tiny house) 20 x 20 with roughed-in 3 pc bath and hydro. There's a plethora of machinery on the property that is negotiable. (id:60626)
RE/MAX Land Exchange Ltd.
15252 Chinguacousy Road
Caledon, Ontario
Welcome To 15252 Chinguacousy Rd, Caledon A Custom-Built Estate Offering 3,700 Sq Ft Of Luxurious Interior Living Space, Perfectly Situated On A Beautifully Treed 1-Acre Lot. This Stunning Home Blends Refined Craftsmanship With Resort-Style Living. Inside, Enjoy Maple Hardwood And Heated Tile Flooring Throughout Both Levels, Creating A Warm And Inviting Atmosphere. The Spacious Layout Features Two Gas Fireplaces And High-End Finishes Throughout. Step Outside Into Your Private Backyard Retreat, Complete With A Heated Saltwater Pool, Hot Tub, Fire Pit, And A Whimsical Treehouse Perfect For Entertaining Or Unwinding In Nature. Whether You're Hosting Family Gatherings Or Enjoying Quiet Evenings Under The Stars, This Home Offers An Unmatched Lifestyle. Surrounded By Mature Trees And Just Minutes From City Conveniences, 15252 Chinguacousy Rd Delivers The Perfect Balance Of Privacy, Comfort, And Elegance. Discover The Charm Of Countryside Living With All The Features Of A Luxury Resort. (id:60626)
RE/MAX Gold Realty Inc.
4072 Highland Park Drive
Lincoln, Ontario
AN EXQUISITE BUILDERS OWN HOME | A TRULY ONE-OF-A-KIND MASTERPIECE. Designed with Meticulous Attention to Detail, Built to the Highest Standards, this Distinguished Raised Bungalow offers an Impressive 5,500sqft of Living Space. Essentially 2 Bungalows in 1. Separate Above-Grade Entrances, Ideal for Multigenerational, In-Law Suite, or a Substantial Single-Family Home. Nestled into the Escarpment on a Serene 1/3-Acre Ravine Lot (68x250). No Expense Spared in its Construction, from the Timeless Brick & Stone Exterior to the Custom-Built Dream Kitchen with Dining Area, a Large Center Island & Walk-In Pantry plus Separate Formal Dining. The Main Level (3,000 sqft) Features 9ft Ceilings, 3 Bedrooms & 2 Full Baths, including a Luxurious Primary Suite with Vaulted Ceiling, Juliette Balcony & Opulent 6-Piece Ensuite with Heated Floors & a Large Glass Shower. The Ground Level (2,500 sqft) Features 9ft Ceilings, Private Entrance, Full-Sized Windows, a Second Primary Suite with an Ensuite, a Roughed-In Kitchen, an Option for Separate Laundry & the Flexibility to Create Additional Rooms. Sophisticated Details Include: Transom Windows, California Shutters & Hunter Douglas Blinds, Rounded-Edges, Upgraded Trim, Casings & Decorative Crown Moulding, Maple Hardwood Floors, Covered Stamped Concrete Patio, Built-In Speakers throughout both Levels & Outside, Professional Landscaping with Sprinkler System & Potential for an Elevator. The Property also Features a Double Garage and an Accommodating Double Driveway. Set in a Desirable Family Neighbourhood, Conveniently Located near Schools, Parks and the Bruce Trail. In the heart of the Niagara Wine Route, a haven for Orchards, Vineyards & Wineries offering Cultivated Dining Experiences. A Picturesque & Quaint Downtown with Shops, Markets & Restaurants in Century Old Brick Buildings. Easily Accessible from the QEW. Minutes to World Class Golf Courses. Offering Elegance, Comfort & Endless Possibilities. It's Not Just a Home its a Lifestyle. (id:60626)
RE/MAX Real Estate Centre Inc.
4072 Highland Park Drive
Beamsville, Ontario
AN EXQUISITE BUILDER’S OWN HOME | A TRULY ONE-OF-A-KIND MASTERPIECE. Designed with Meticulous Attention to Detail, Built to the Highest Standards, this Distinguished Raised Bungalow offers an Impressive 5,500sqft of Living Space—Essentially 2 Bungalows in 1. Separate Above-Grade Entrances, Ideal for Multigenerational, In-Law Suite, or a Substantial Single-Family Home. Nestled into the Escarpment on a Serene 1/3-Acre Ravine Lot (68’x250’). No Expense Spared in its Construction, from the Timeless Brick & Stone Exterior to the Custom-Built Dream Kitchen with Dining Area, a Large Center Island & Walk-In Pantry plus Separate Formal Dining. The Main Level (3,000 sqft) Features 9’ Ceilings, 3 Bedrooms & 2 Full Baths, including a Luxurious Primary Suite with Vaulted Ceiling, Juliette Balcony & Opulent 6-Piece Ensuite with Heated Floors & a Large Glass Shower. The Ground Level (2,500 sqft) Features 9’ Ceilings, Private Entrance, Full-Sized Windows, a Second Primary Suite with an Ensuite, a Roughed-In Kitchen, an Option for Separate Laundry & the Flexibility to Create Additional Rooms. Sophisticated Details Include: Transom Windows, California Shutters & Hunter Douglas Blinds, Rounded-Edges, Upgraded Trim, Casings & Decorative Crown Moulding, Maple Hardwood Floors, Covered Stamped Concrete Patio, Built-In Speakers throughout both Levels & Outside, Professional Landscaping with Sprinkler System & Potential for an Elevator. The Property also Features a Double Garage and an Accommodating Double Driveway. Set in a Desirable Family Neighbourhood, Conveniently Located near Schools, Parks and the Bruce Trail. In the heart of the Niagara Wine Route, a haven for Orchards, Vineyards & Wineries offering Cultivated Dining Experiences. A Picturesque & Quaint Downtown with Shops, Markets & Restaurants in Century Old Brick Buildings. Easily Accessible from the QEW. Minutes to World Class Golf Courses. Offering Elegance, Comfort & Endless Possibilities— It’s Not Just a Home it’s a Lifestyle. (id:60626)
RE/MAX Real Estate Centre Inc.
22742 76b Avenue
Langley, British Columbia
RV PARKING | DETACHED WORKSHOP | IN-LAW SUITE Tucked away on a private, tree-lined property in sought after Forest Knolls, this unique 4-bedroom, 3-bath home offers the perfect blend of space and functionality. The home features an in-law suite with a separate entrance-ideal for extended family. A highlight is the expansive detached workshop with a loft, providing endless possibilities for hobbies, storage, or business use. Outdoor enthusiasts will appreciate the RV parking complete with electrical hook-up. The backyard is a true retreat, backing onto protected green space that ensures privacy . Whether you're entertaining, working on projects, or simply relaxing, this property has it all. (id:60626)
Oakwyn Realty Ltd.
Homelife Benchmark Realty (Langley) Corp.
169 Dutch Line Road W
Kawartha Lakes, Ontario
Your Family's Private Lakeside Oasis. Welcome to Shadow Lake, a hidden gem just north of Bobcaygeon where only a handful of families call the shoreline home. Tucked away on 10.37 wooded acres, this retreat offers peace, safety, and space for children to roam and explore, all on a quiet, motor-free lake. Across the water, an additional 33.37 acres with walking and hiking trails provide endless adventures for nature lovers of all ages. Inside, you'll find room for everyone with a bright, open eat-in kitchen perfect for family meals, a cozy screened room for evening board games and story time, and a private guest suite above the garage for visiting relatives or teens who want their own space. A Generac backup system and electric car charger add modern convenience, while sweeping lake views from nearly every room remind you that you've truly escaped. Best of all, it comes fully furnished and ready to enjoy just bring your family and start making memories in this rare lakeside haven. (id:60626)
Exit Realty Liftlock
314 Alden Warmen Road
Bass River, New Brunswick
** INCOME POTENTIAL / CAMPGROUND / COTTAGES** Endless Possibilities on 30 + Acres of Prime Waterfront Land! Welcome to this rare opportunity to own a beautiful bungalow nestled on a stunning 30-acre waterfront estate. The main home features an inviting open-concept kitchen and dining area, spacious living room, one bedroom, a full bath with laundry, and a convenient half bathall on the main level. The fully finished lower level offers a large family room, two additional bedrooms, and ample storage space. This exceptional property is currently set up with 17 camper sites and has the infrastructure to accommodate up to 25. A charming secondary cottage sits directly on the waters edgeperfect for Airbnb income, guest lodging, or your private retreat. Additional outbuildings include a community shower facility and a shared gathering room for campers, adding to the propertys appeal as a turnkey vacation or rental destination. With incredible water access for boating, kayaking, canoeing, jet skiing, and more, this property is an outdoor enthusiast's paradise. Enjoy breathtaking views from your private dock and explore the development potentialsubdivide into additional waterfront lots, expand camper capacity, or build more income-generating cottages. Whether you're seeking a private family compound, a thriving rental venture, or a development opportunity, this unique property delivers it all. A waterfront gem with unlimited potentialdont miss it! (id:60626)
Exit Realty Associates

