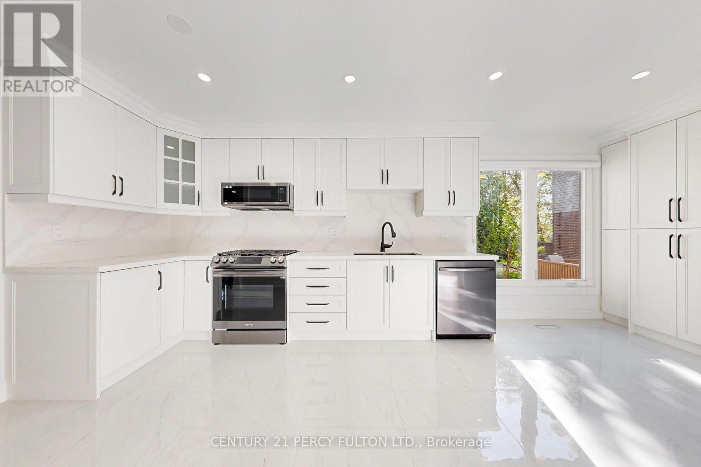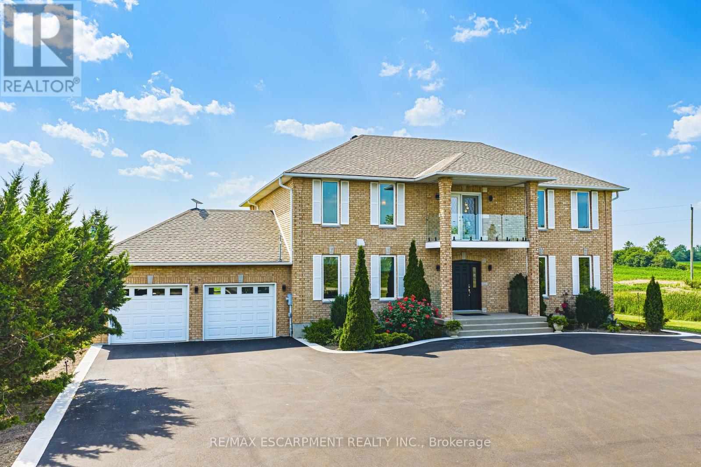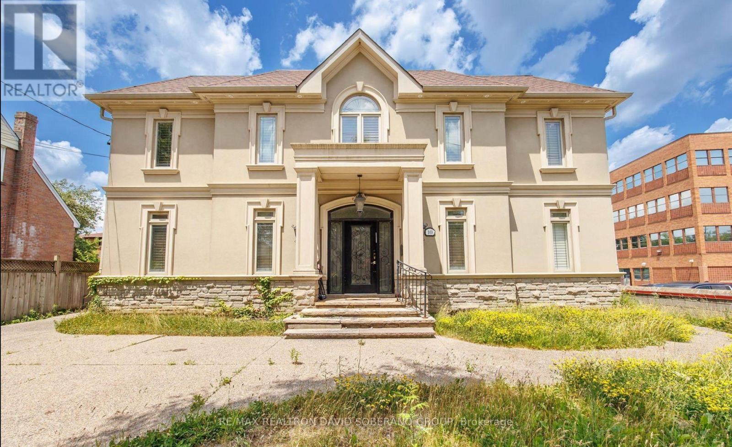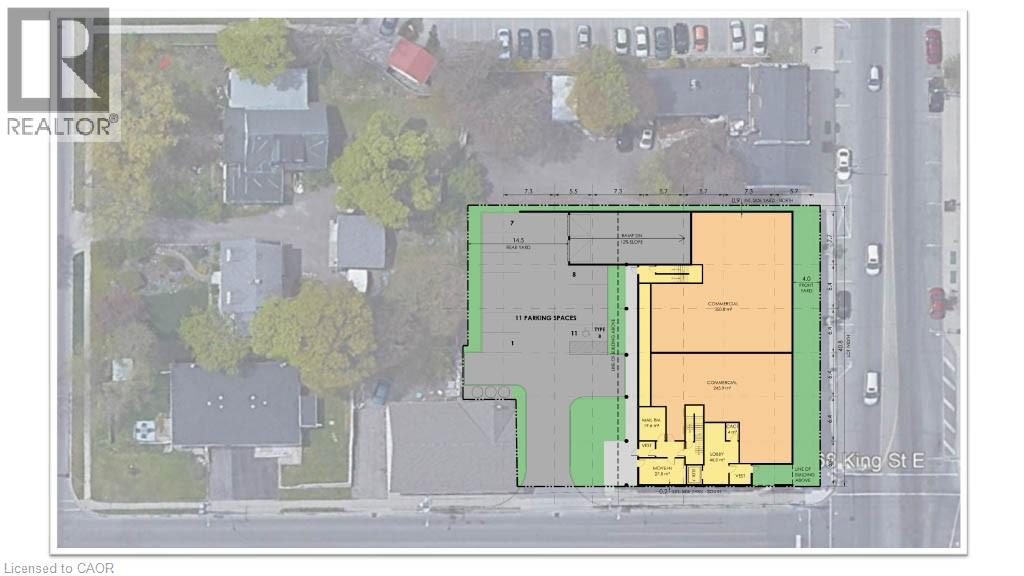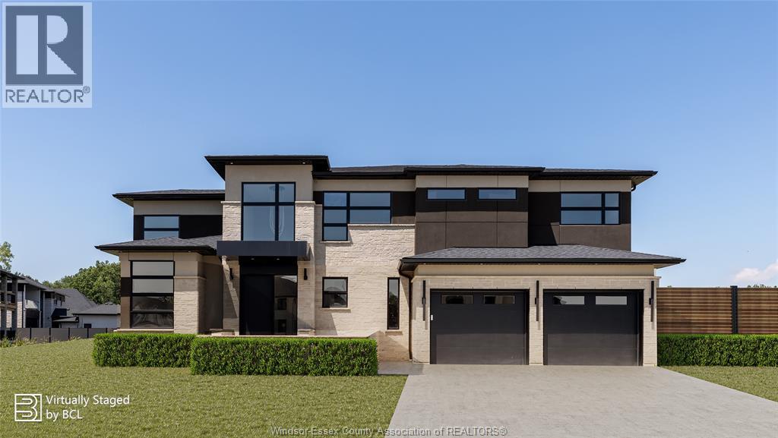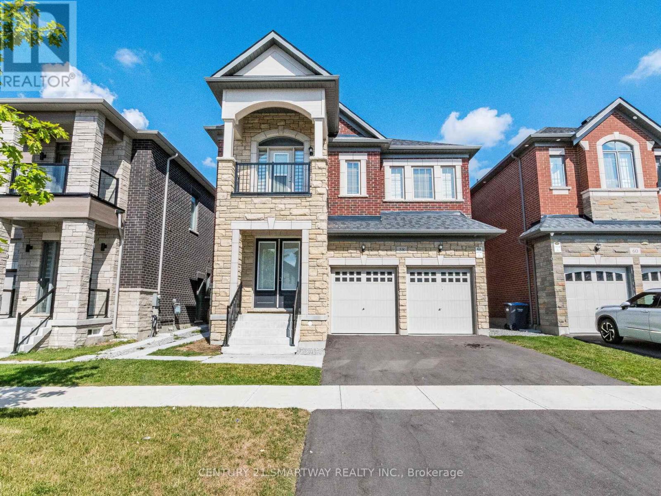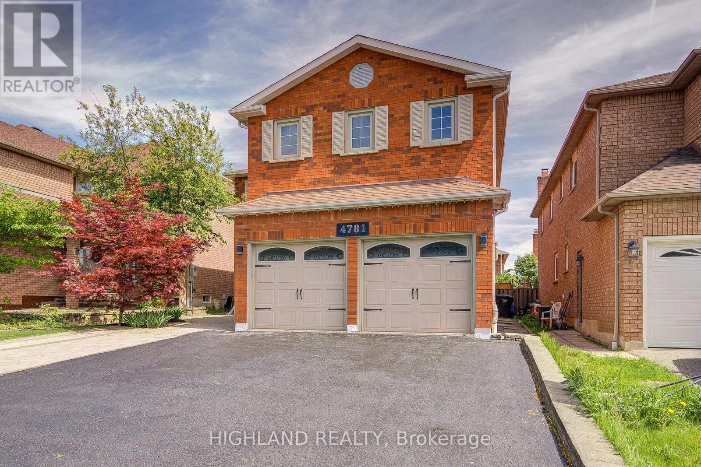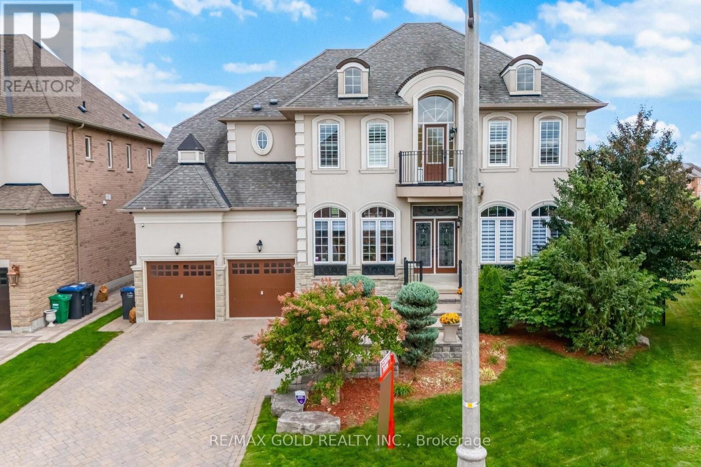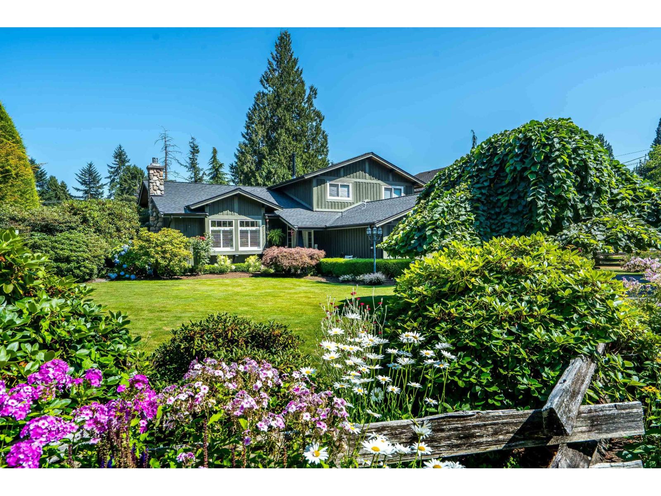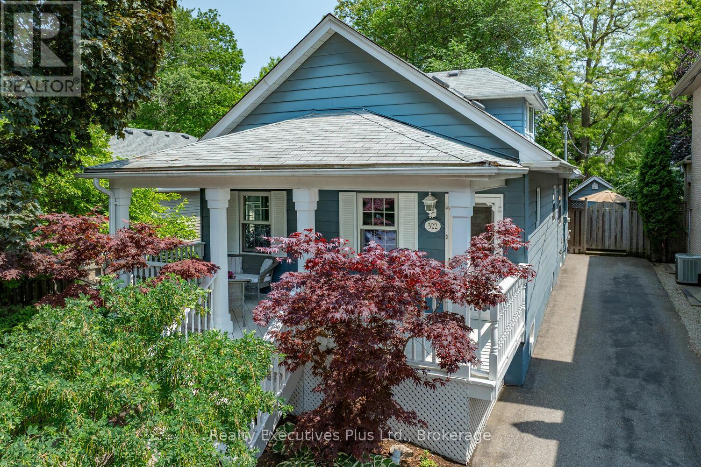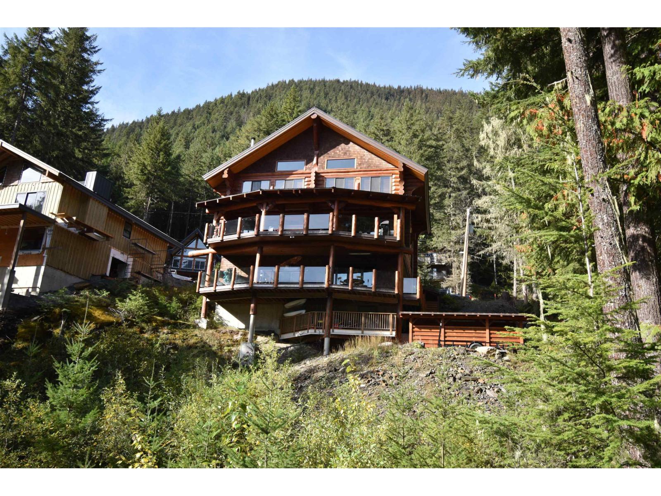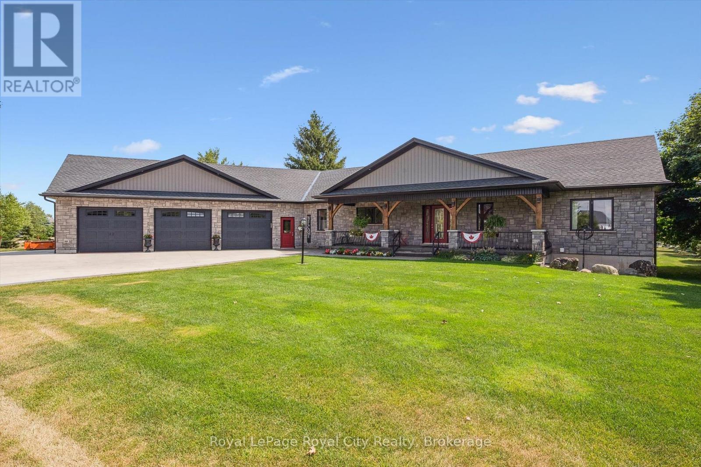78 Agincourt Drive
Toronto, Ontario
This is the perfect multigenerational home you've been looking for. A modern beautifully renovated luxury home that's hard to find in this high demand neighbourhood. Larger than it looks at 3,071 sq ft with 7 bedrooms and 5 full bathrooms over 5 split levels and a layout that allows for privacy for everyone.The main floor is open concept with engineered hardwood throughout, and lots of potlights. Double garage entrance is through the brand new kitchen. There's a bedroom and full bathroom on the main floor, close to the kitchen and family room. Laundry is also on the main floor, next to the side entrance. Enjoy the oversized fireplace in your family room with a walkout to the deck, overlooking your lush backyard. This home is on a premium deep lot with mature trees where you can immerse yourself in the outdoors. The master bedroom has an ensuite bathroom and oversize closet. All but one washrooms are brand new with quartz countertops and luxury finishes. The basement kitchen is also brand new, both kitchens with quartz countertops and stainless steel appliances. The separate back entrance makes it easy to rent the basement out, which is spacious and bright, with a large living room in addition to 3 bedrooms and 2 full bathrooms. You can probably rent this out for $3,000/month. You don't want to miss this perfect family home! Walking Distance To Great Schools, TTC, GO Train, shops, Parks, Tennis Courts & An Excellent Golf Course. Perfectly situated close to all highways, 401, 407, 404. Agincourt CI district. You can walk to Agincourt GO and take the train to Union station in 30 minutes. New roof and new furnace, and the windows are in good condition. Everything has been done in this home so just move in and enjoy! (id:60626)
Century 21 Percy Fulton Ltd.
6380 Westbrook Road
Hamilton, Ontario
Gorgeous Glanbrook, welcome home to 6380 Westbrook. Please come and witness the pride of ownership in this custom built 6 bedroom 4 bathroom , 2 story masterpiece. Quaintly situated on over a half acre private lot , offering picturesque views of country side , sunrises and sunsets. no expenses were spared in this fully upgraded 3096sqft home. Enter in through oversized foyer featuring open air floating staircase with glass railing. Huge family room with a unique open concept design boasting newly installed Aya kitchen, with granite counters and LED valance lighting showcasing the massive Centre island. Perfectly positioned dinning room to entertain all your guests. Main floor also features 2 generous bedrooms and completely renovated bathroom with shower. Upstairs spares no disappointment with retreat sized primary bedroom, featuring huge walk in closet and private spa bathroom. Upstairs family room with walkout to balcony for sunset views and 2 more large bedrooms. Remodeled Basement features vinyl plank flooring ,lots of storage and yet another large bedroom. Enjoy peace of mind with a generac generator , 200 amp service , reverse osmosis water system , water softener, heat pump, . Freshly poured asphalt driveway with concrete ribbon, for upto 20 vehicles (id:60626)
RE/MAX Escarpment Realty Inc.
10 Bainbridge Avenue
Toronto, Ontario
Discover a rare opportunity in this distinctive property, currently a religious study hall/synagogue, poised for transformation into a magnificent private residence. Boasting over 3600 above-ground square feet, this spacious building invites your creative vision. Inside, expansive, open-concept rooms feature high ceilings, elegant moldings, and abundant natural light. The main floor offers vast living/dining areas, complemented by a grand staircase leading to an equally generous upper landing. Bedrooms are sizable. Contractors will appreciate the ample space, offering potential to reconfigure and create additional rooms. A key highlight is the finished basement with a separate walk-out entrance and a full second kitchen ideal for multi-generational living or a substantial guest suite. Multiple laundry facilities add convenience. The classic exterior of stucco and stone, with a grand entrance, offers impressive curb appeal. While the ample yard and deck await your landscaping touch, they promise exceptional outdoor potential. Whether envisioning a sprawling family home or a unique live/work retreat, this property provides an unparalleled canvas to design to your personal needs and taste. Embrace the potential to craft an extraordinary home in Toronto. Located in the sought-after Clanton Park neighborhood, this home is close to parks, top rated schools, Sheppard West Subway station, Yorkdale mall which provides a harmonious blend of suburban calm and city accessibility. (id:60626)
RE/MAX Realtron David Soberano Group
868 King Street E
Cambridge, Ontario
Redevelopment opportunity in Cambridge (Preston) Core area. Current proposal is 70+ residential units with 10,000 sqft of main floor commercial space! C1/RM2 . Archeological study, Heritage Impact, & Phase II all completed. Opportunity to secure a project in the up and coming Core area! Situated perfectly with transit, retail and services, churches and schools all near by. (id:60626)
Howie Schmidt Realty Inc.
25 Harmony Court
Lasalle, Ontario
Experience timeless quality and superior craftsmanship in this exceptionally built VLC Custom Home, located in the prestigious Laurier Heights of LaSalle. Crafted with superior-quality finishes and attention to detail, this stunning 2-storey residence offers over 3,400 SQ FT of thoughtfully designed living space, perfect for modern family life and elegant entertaining. This unique home features 4 spacious bedrooms each with their own private ensuite, including a luxurious spa-like primary suite with double walk-ins. The main level showcases a functional open-concept layout with custom, designer kitchen, complete with a butler’s pantry, dining area, living space with dual gas fireplaces and dedicated front office area. Extend your living outdoors with a covered patio, ideal for gatherings and family memories. Additional highlights include 3-car tandem garage with inside entry, garage & basement ready for in-floor heating, fully integrated wiring for security/audio. Basement nearly complete, ready for your finishing touches. Located on a quiet cul-de-sac minutes from the US border, trails, shopping, and more. Contact the listing agents for a full list of quality finishes and book your showing to experience this uniquely built home for yourself. (id:60626)
Realty One Group Iconic Brokerage
58 Jura Crescent
Brampton, Ontario
One Of A Kind Beautifully Designed This Approximate 3470 SqFt House With Front Large Porch Enters Into A Open 10 Feet Ceiling On Main Floor With Separate Living Dining And Family Room With Fireplace And Upgraded Eat-In-Kitchen With Stainless Steel Appliances And Unique Main Floor Bedroom With 3PC Ensuite Plus Separate Powder Room. Second Floor Open To 9 Ft Ceiling With Large Open Den Opens To Front Balcony, Huge Primary Bedroom With 5PC Ensuite And Walk-In Closet, 2nd Bedroom With Own Ensuite And Other Two With His/Her Ensuite And Separate Laundry Room. Downstairs With 2 Bedroom Legal Basement Apartment, Large Sitting Area, Second Unit Is Studio Apartment Both With Separate Entrance. Kitchen, 3PC Washroom And Sitting Area. (id:60626)
Century 21 Smartway Realty Inc.
4781 Crystal Rose Drive
Mississauga, Ontario
Welcome to This Stunning 4-bedroom Executive Residence Ideally Situated in one of Mississaugas most Highly Sought - After Neighbourhoods! * Beautifully Updated Two-Story Detached Home Offering Over 4,500 SQ. FT. of Professionally Finished Living Space ( MPAC above grade 3,041 SQ.FT plus finished basement) * Thoughtfully renovated with new bathrooms, fresh paint, smooth ceilings, pot lights and high quality Jatoba hardwood flooring throughout. The main floor offers high ceiling grant entrance with a masterpiece chandelier, comfort and function layout perfect for family living, featuring a spacious living room with hardwood flooring, a modern kitchen with stylish backsplash and high quality vinyl flooring, stainless steel appliances and looking out a backyard oasis. A newly updated bathroom, laundry room, and direct access to the double-car garage add to the convenience. Enjoy the versatility of a fully finished basement with a separate entrance and private kitchen, looking out windows, perfect for extended family or rental potential (Cash flow of basement rental close to $4,000 for 4 bedrooms + 4 bathrooms)* Two Sets laundries (Washers & Dryers) and Two Sets of Appliances. Ideally located close to parks, Hwy 403, the GO Station, and everyday amenities. A rare opportunity to own a move-in ready home in a vibrant and family-friendly community. (id:60626)
Highland Realty
10 Vissini Way
Brampton, Ontario
Aprx 3800 Sq Ft!! Welcome To 10 Vissini Way! Freshly Painted Fully Detached Luxurious House. Beauty Of Upscale Riverstone Community Of Brampton. Stucco Elevation Sitting On A Wide Ravine Lot Is Truly Worth Seeing. 3 Car Tandem Garage. Large Size Main Floor And 2nd Floor Deck To Enjoy Serenity Of Ravine/Greenery. Spacious Layout With Separate Living, Dining & An Open To Above Family Room. Main Floor Offers Spacious Den. Circular Stairs & A Rare Circular Foyer. Large Servery With Beautiful Cabinetry & Quartz Counters Connecting Kitchen To The Formal Dining Room. Basement Is 90% Finished With A Huge Rec Room, A Bedroom With a Separate Entrance Through Garage. Main Floor With Soaring 10' Ceilings And 9' ceiling in the basement. 2nd Floor Offers 4 Bedrooms And 3 Bathrooms. 2nd Bedroom With Its Own 3 Pc Ensuite And Walk/In Closet. Upgraded House With Books Shelves In Family Room, Upgraded Kitchen With New Quartz Countertop, Sink, Cupboards, New Fridge. Pie Shaped lot 80 feet wide at rear (id:60626)
RE/MAX Gold Realty Inc.
4226 199a Street
Langley, British Columbia
Proudly owned & maintained by the same owners for the past 49 years, this beautiful 3-level split showcases true pride of ownership. Located on an over 15,000 sq. ft lot in Brookwood. Move-in ready and loaded w/upgrades. Step inside a spacious layout featuring 4 bdrm plus den & 3.5 bathrooms. The large kitchen offers granite countertops, ample cabinetry, a gas F/P & reclaimed fir flooring from New York, a perfect blend of charm and quality. A major reno in 2004 incl.a thoughtful addition, new exterior, windows, and septic system, all completed by a professional contractor with permits. The backyard is an entertainer's dream, complete with a sparkling pool, outdoor kitchen & greenhouse w/water & power. Recent updates include Furnace, HW tank & heat pump 2023, Roof 2025, Elec upgrade & more! (id:60626)
Royal LePage - Wolstencroft
322 Pine Avenue
Oakville, Ontario
Rare Opportunity to own this Charming Family Home nestled in the Heart of Old Oakville in one of THE most sought after neighbourhoods. Very well maintained 1 1/2 storey home is situated on a fully landscaped 50' x 141.8' lot on a quiet, tree-lined cul de sac. The home is surrounded by covered porches and decks so you can enjoy the ambiance and stillness of nature at its best and still be close to everything! Originally purchased over 40 years ago as a quaint cottage, renovated in 1992 and now boasting large principal rooms, a sunken, oversized 19'8 x 18'6 family room featuring a reclaimed brick-faced, woodburning fireplace with barn board mantel and matching bar with sliding doors leading to a Muskoka like backyard. Expansive windows across the back of the house lead to the 36'4 x 14'6 rear deck! Winter or summer, special memories will be made at your family gatherings and celebrations, ideal for relaxing evenings or entertaining guests. Offering over 2,050 sq. ft. of above ground inviting living space, this property perfectly blends classic charm with modern comfort. 3+1 spacious bedrooms, 4 bathrooms, large living room currently being used as a separate dining room plus a partial finished basement provides ample space for families of all sizes. Main Floor Bedroom/Office/Den and updated bathroom. Gleaming hardwoods and ceramics adorn the foyer and main floor. Large pantry and abundant cupboards in the spacious kitchen with double sink. Separate laundry room on the main floor with laundry tub, folding counter and lots of under counter storage. On the rear of the property there are two additional stand alone structures for summer/garden equipment or workshop/studio with electricity. This property offers endless possibilities for renovation or addition. No homes across the street for ultimate privacy. Just minutes from top-ranked public and private schools, Downtown Oakville, Whole Foods, LCBO, charming shops, the lakefront, parks, and a walk to GO transit. (id:60626)
Realty Executives Plus Ltd.
14710 Parkview Avenue, Sunshine Valley
Sunshine Valley, British Columbia
Perfect Full Log Home Retreat and Investment in Sunshine Valley, BC. Located in the Cascade Mountains, Sunshine Valley is only 15min from Hope, 45min to Manning Park & 2hrs from Vancouver. Currently professionally managed property on AirBnB, this property generates more than $74,000 per year allowing you to occupy your retreat when you wish and have it generate income when you're not using it. Nestled within a private gated community, this hideaway is surrounded by mountain views providing tranquility and seclusion. Prefer a turnkey package? Furnishing are negotiable at an additional cost. Whether your dream is to escape the city or generate income, this home ticks all the boxes. Call to arrange your private viewing. No borders, No ferries. Get back to nature, a weekend at a time! (id:60626)
Team 3000 Realty Ltd.
100 Harris Crescent
Southgate, Ontario
No design element was overlooked and no expense was spared when the current owner custom built this amazing country estate BUNGALOW in 2019 - including an absolutely spectacular three bay 38.8 ft by 48.6 ft DETACHED SHOP with loft living space (great for an AirBnB). And all set on a beautifully landscaped 1.3 acre lot featuring 55 trees and landscape lighting. If you are a discerning buyer looking for a property that is a cut above, this is one you must come and see to appreciate it. Whether you have a large car collection, lots of toys (including RV's), or need a property for your home based business - this one can handle it all. The home itself is done top to bottom - offering over 2950 sq ft of thoughtfully designed living space with finished basement level - 4 bedrooms and 4 bathrooms. Second kitchen on the lower level. Great for extended family or out of town guests. There are far too many special features to list here - but we will highlight a few. First - it's a country property with natural gas - that's a bonus! There is fibre internet too. Covered front porch and an expansive covered rear deck for entertaining. Oversized triple car attached garage with walk up from basement level. Separate utility shed out back. The shop has in floor heating - and even an RV hook up. It's the little details here that put this property over the top. Located on a paved road a short drive to all the amenities you need - and adjacent to a small enclave of other high end country estate homes. (id:60626)
Royal LePage Royal City Realty

