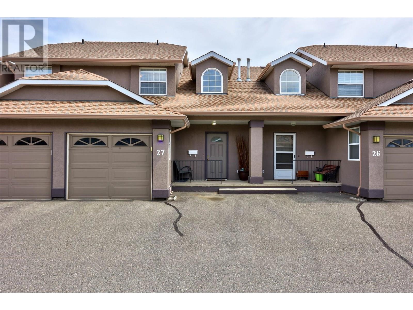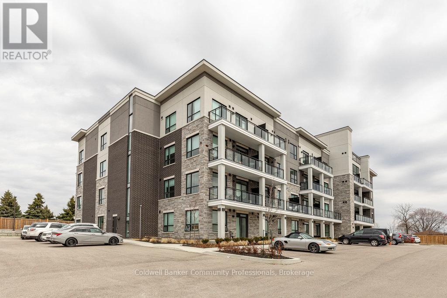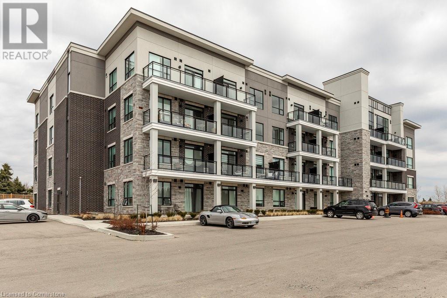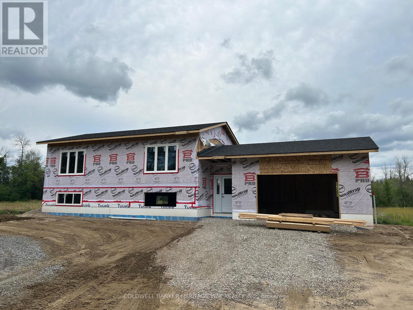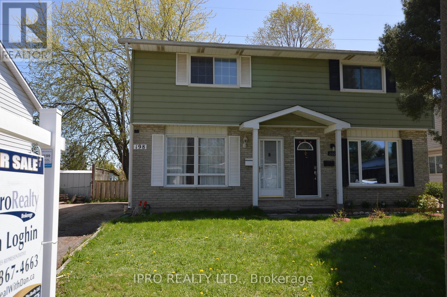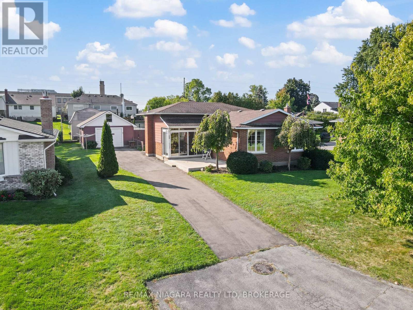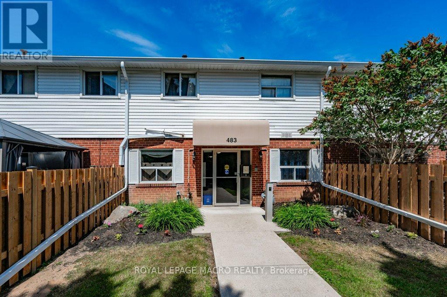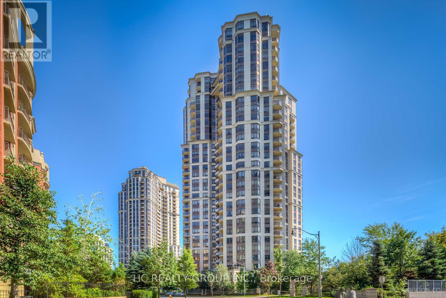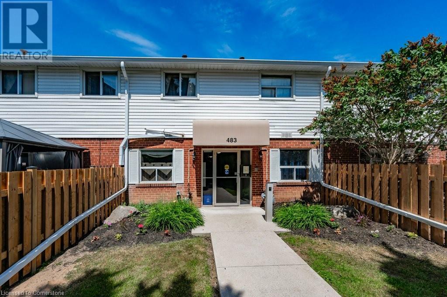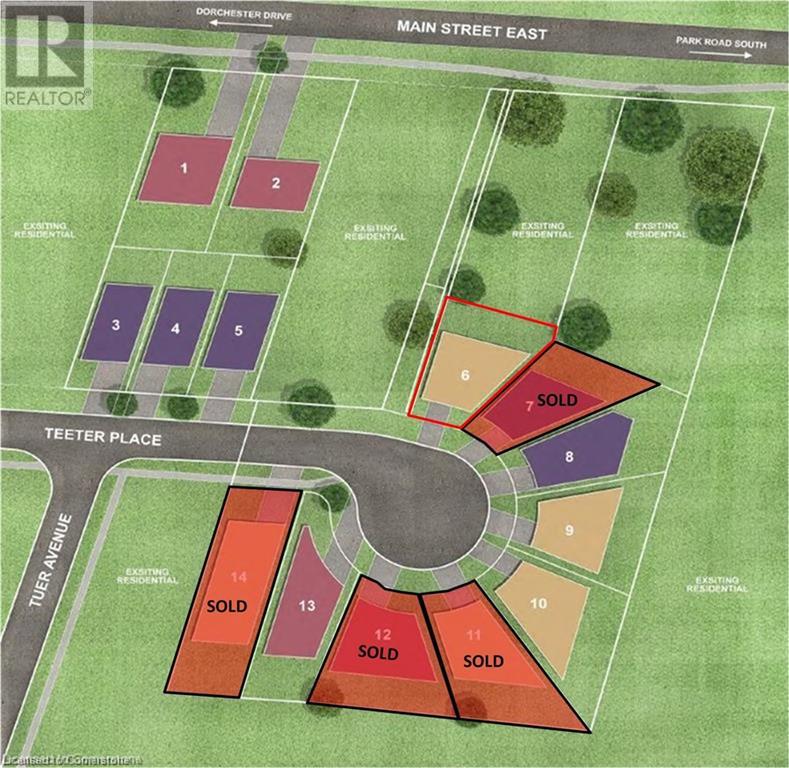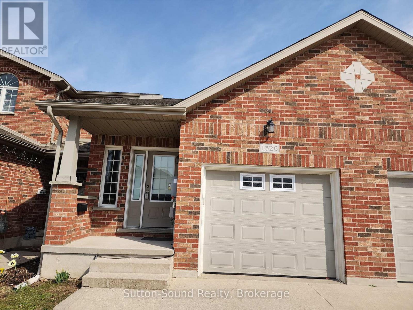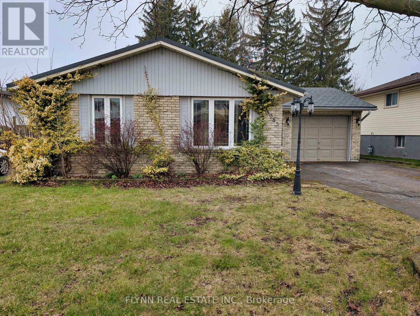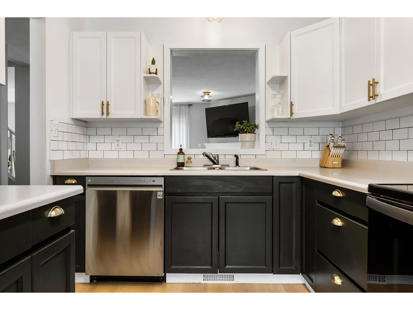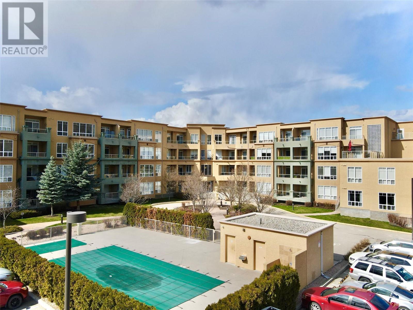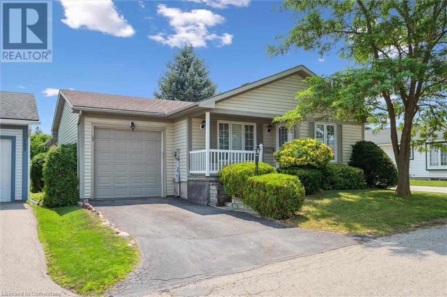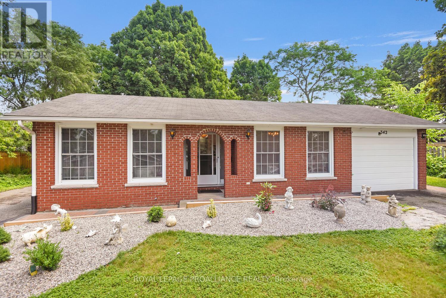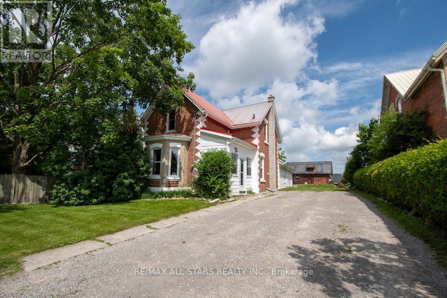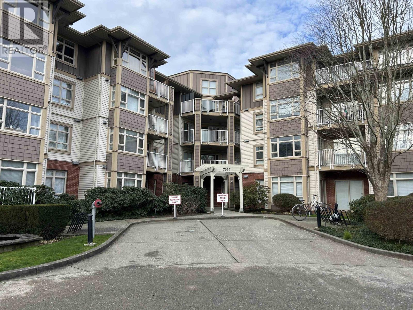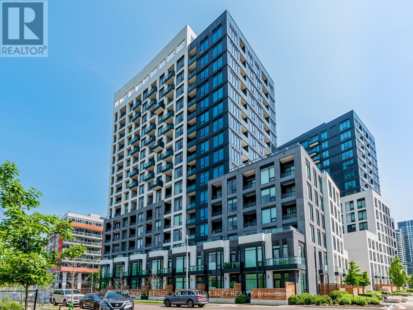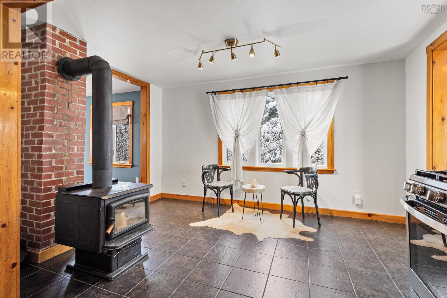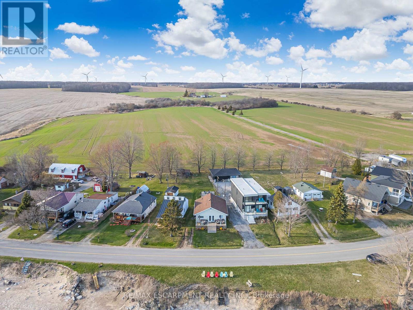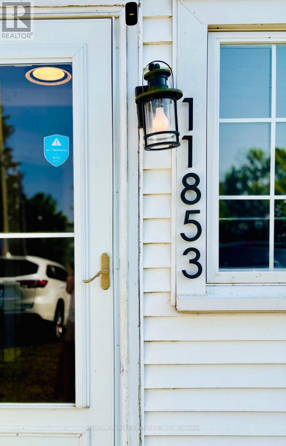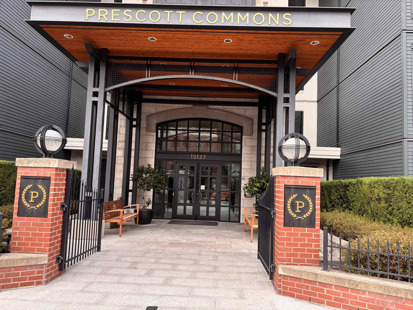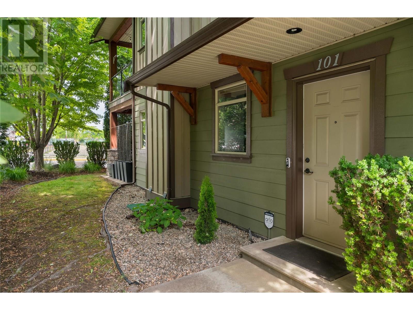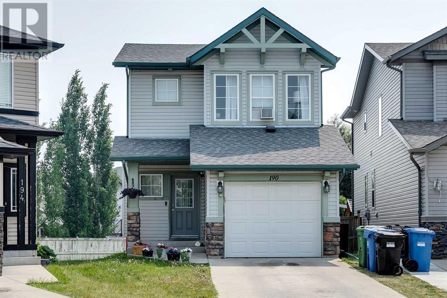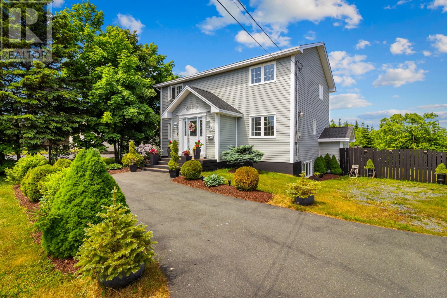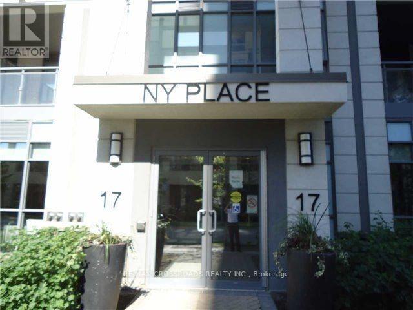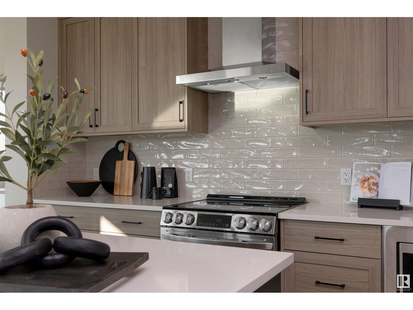5211 Brooklyn Street
Grafton, Nova Scotia
Possibility of Extra Income from horse boarding. Welcome to this charming hobby farm on 3.9 acres , featuring a renovated farm house, brimming with character and timeless appeal. Step inside to discover original details throughout. The kitchen has ample cupboard space with an island leading into the bright and spacious dining room, perfect for family gatherings and entertaining. Nice cozy living room with vaulted ceiling and a view. The home is mainly heated with a Pacific energy wood stove. Main level primary bedroom with cheater ensuite . 2 spare bedrooms on the second floor , a separate loft for the 4th bedroom or extra family space. The Undeveloped basement with walkout to back yard was used for storage and gym. This property offers an impressive array of outbuildings, including an old barn currently used as a thriving antique shop, storage space and single car garage. A newly constructed barn (Nov 2024), measuring 38.7 x 38.5 feet, provides four large stalls and hay storageideal for anyone with equestrian interests.. New fencing surrounds multiple pastures and paddocks, Professionally built sand outdoor riding rink for equine training and a single-car garage is attached to the small barn, currently set up as an antique shop but easily converted back into barn space. Both barns have frost free hydrants. Finish off your day relaxing in the year old hot tub. This property includes numerous upgrades, including a new septic system, a drilled well, new metal roof, generator panel installed to ensure uninterrupted power supply, and more. Please refer to the attached document for a complete list of all upgrades. Don't miss the chance to own this unique, versatile property that seamlessly combines rural living with endless possibilities. This property could earn income to assist with your mortgage payment from boarding horses at approx $500 each. ( 8 horses) (id:60626)
Exit Realty Town & Country
1750 Mckinley Court Unit# 27
Kamloops, British Columbia
Located in the heart of the desirable Sahali neighbourhood, this spacious 3 + 1 bedroom, 3.5-bathroom townhouse is perfect for growing families. With over three levels of living space, this home offers comfort, functionality, and convenience. The main floor features a bright, comfortable layout ideal for everyday living. Upstairs you'll find generous bedrooms, including a primary with ensuite. The fully finished basement offers a versatile space—holding a rec room and bonus fourth bedroom that could be used for an office, home gym, or guest suite. Enjoy outdoor relaxation on your private patio, and benefit from the attached one-car garage for parking and storage. Located just steps from an elementary school, public transit, parks, and all the amenities that make Sahali a sought-after community. Don’t miss this opportunity to own in one of Kamloops’ most family-oriented neighbourhoods—book your showing today! (id:60626)
RE/MAX Real Estate (Kamloops)
208 - 120 Springvalley Crescent
Hamilton, Ontario
Welcome to the Luxe Condominium Residences by Fontana Homes on Hamilton's West Mountain in the Gourley neighbourhood. This trend-setting condo on the desired 2nd floor will be your destination for a modern & carefree lifestyle. Move in ready! This stunning 1 bed + den features 9 ceilings, trendy wide plank oak coloured vinyl flooring (no carpet), upgraded kitchen w/ Whirlpool stainless steel appliances including fridge, stove, dishwasher & microwave, custom crafted cabinetry w/ 36 extended height cabinets w/ soft close doors & drawers, Quartz countertops & solid slab quartz backsplash. Black hardware & a kitchen breakfast bar w/ pendant lighting complete this elegant kitchen! The 4-piece bath features 12x24 marble look tile flooring, vanity w/ stone countertop & lots of storage for toiletries, & anti-fog LED vanity light mirror for makeup! Large primary bedroom w/ walk-in closet, massive sun filled window, & ensuite privileges to bathroom. Den has an upgraded barn door for privacy. In-suite laundry. One of the few units w/ an extra-large balcony running the width of the unit half covered for winter & the other half open for natural sunlight during the summer months. Building amenities include an elegant lobby, beautifully appointed party room, an outdoor BBQ patio, landscaped grounds w/ seating & dog wash area! Close to major shopping malls, restaurants, parks, public transit & just mins to highway access. Welcome home to this sophisticated lifestyle in the city! (id:60626)
Coldwell Banker Community Professionals
120 Springvalley Crescent Unit# 208
Hamilton, Ontario
Welcome to the Luxe Condominium Residences by Fontana Homes on Hamilton’s West Mountain in the Gourley neighbourhood. This trend-setting condo on the desired 2nd floor will be your destination for a modern & carefree lifestyle. Move in ready! This stunning 1 bed + den features 9’ ceilings, trendy wide plank oak coloured vinyl flooring (no carpet), upgraded kitchen w/ Whirlpool stainless steel appliances including fridge, stove, dishwasher & microwave, custom crafted cabinetry w/ 36” extended height cabinets w/ soft close doors & drawers, Quartz countertops & solid slab quartz backsplash. Black hardware & a kitchen breakfast bar w/ pendant lighting complete this elegant kitchen! The 4-piece bath features 12x24” marble look tile flooring, vanity w/ stone countertop & lots of storage for toiletries, & anti-fog LED vanity light mirror for makeup! Large primary bedroom w/ walk-in closet, massive sun filled window, & ensuite privileges to bathroom. Den has an upgraded barn door for privacy. In-suite laundry. One of the few units w/ an extra-large balcony running the width of the unit – half covered for winter & the other half open for natural sunlight during the summer months. Building amenities include an elegant lobby, beautifully appointed party room, an outdoor BBQ patio, landscaped grounds w/ seating & dog wash area! Close to major shopping malls, restaurants, parks, public transit & just mins to highway access. Welcome home to this sophisticated lifestyle in the city! (id:60626)
Coldwell Banker Community Professionals
194-2 Mcrae Street
Southwest Middlesex, Ontario
Nestled on a serene street in the flourishing town of Glencoe, this FREEHOLD NEW BUILD will boast three bedrooms and three baths spread across over 1600 square feet of living space. This residence offers the perfect canvas for your dream lifestyle. This spacious layout offers opportunity to further expand the living quarters, with a basement offering 8ft ceilings that can be finished upon request. Embracing the tranquillity of its surroundings, yet conveniently situated near a vibrant array of amenities, including restaurants, shopping destinations, and top-tier schools within the Thames Valley District School Board. This is your chance to secure an affordable new build home in this expanding town. (id:60626)
Blue Forest Realty Inc.
2435 Drummond Conc 7 Road
Drummond/north Elmsley, Ontario
New Home To Be Built on nearly 5 acres minutes from Perth and Lanark. This 2 bedroom home offers a functional layout with great use of space. The basement boasts nearly 9' ceilings and large windows creating a bright and open area that can easily be finished to add an additional bedroom, recreation room, storage and bathroom (Plumbing rough in included). Choose your own finishes and colours to make this home your own plus enjoy the benefits of buying new with a full Tarion backed builder warranty. Pictures are of similar model. Please see attachments for standard finishes and inclusions. (id:60626)
Coldwell Banker Heritage Way Realty Inc.
198 Pinedale Drive
Kitchener, Ontario
Welcome to this charming semi-detached home in sought-after Laurentian Hills. Perfectly situated with no rear neighbours and backing directly onto a park and trails. This bright and spacious 3-bedroom home offers a functional layout, featuring a large living room, an oversized eat-in kitchen with walkout to the backyard, and a partially finished basement with a rec room. Ideal for a growing family or additional living space. Enjoy 3-car parking and the added bonus of a separate 20' x 12' garage/storage building with a solid concrete base, perfect for storage, a workshop, or hobby space. Located in a family-friendly neighbourhood, you're just minutes from schools, shopping, transit, and all amenities, with easy highway access for commuters. A fantastic opportunity to own in a prime location. Book your showing today! (id:60626)
Ipro Realty Ltd.
134 Champlain Drive N
Fort Erie, Ontario
Charming, one-owner home nestled on a quiet dead-end street, offering both privacy and convenience. Located across the street from a school and just steps away from a newly built water park, this home is perfect for families seeking a peaceful neighborhood with nearby amenities. Meticulously maintained, this home features 3 spacious bedrooms upstairs, providing plenty of room for a growing family. The main floor includes a cozy living room, a dedicated dining area, and a kitchen with a quaint dinette, ideal for casual meals or morning coffee. The finished basement offers even more living space, including a recreation room perfect for family gatherings or a play area. Additionally, there's an extra room that can be used as an office or a fourth bedroom, depending on your needs. The basement also has a convenient walk-out to the backyard, making it easy to enjoy outdoor living. Step outside and you'll find an enclosed front porch, a detached garage for parking or storage, and an attached shed for additional space. This home truly has been loved and cared for over the years, offering comfort and charm in an ideal location. (id:60626)
RE/MAX Niagara Realty Ltd
230 19528 Fraser Highway
Surrey, British Columbia
Location! Location!! Location!!! Excellent spacious Condo in the Heart of Cloverdale? Surrey. Fairmont on the Boulevard. Unit features:- Large 2 Bedrooms & 2 full baths, 1013 Sq. Ft. of bright living space with open concept living, Gas F/P with stone finishing mantle, In suite Laundry. Open window Kitchen incl. backsplash so you can cook & interact with your guests. Primary bedroom offers great size with W/I closet + full ensuite. Enjoy your covered Sundeck year around as well. Best located building in town as you are steps away from Willow brook mall, Schools, Fraser Hwy. Building offers amenities Gym, clubhouse w/kitchen, Sauna + Guest unit, Pool Table. Pets OK. NO rentals. 1 car parking + 1 storage locker underground. Priced to sell. Seller motivated, will look at reasonable offers! (id:60626)
Century 21 Coastal Realty Ltd.
2 - 483 Claridge Road
Burlington, Ontario
Welcome to 2-483 Claridge Road a charming 2-bedroom, 1-bathroom townhome in South Burlington. This home features a bright and inviting main floor, complete with a spacious living area and walk-out access to a private, fenced backyard ideal for relaxing or entertaining outdoors. Upstairs, you'll find two generous bedrooms filled with natural light, a 4-piece bathroom, and a versatile den area ideal for a home office, creative workspace, or hobby room to suit your lifestyle. Enjoy the ease of low-maintenance condo living with water included in the fees. You're just 1.3 km to the lakefront, 2.1 km to downtown Burlington, and minutes from major highways (403, 407, QEW), the Burlington GO Station, and public transit making commuting a breeze. Perfect for first-time home buyers, young professionals, or anyone looking to get into this sought-after community. Don't miss your opportunity to call this stylish space home! (id:60626)
Royal LePage Macro Realty
1001 - 78 Harrison Garden Boulevard
Toronto, Ontario
Discover urban sophistication in this bright 10th floor 1 bed 1 bath condo featuring +1 versatile den-perfect for a home office or guest room. Floor-to-ceiling windows flood with open concept layout with light. Located in the heart of North York. Close to highway, parkings, subways, restaurants and much more. Come and see the condo now before it is too later. (id:60626)
Hc Realty Group Inc.
483 Claridge Road Unit# 2
Burlington, Ontario
Welcome to 2-483 Claridge Road — a charming 2-bedroom, 1-bathroom townhome in South Burlington. This home features a bright and inviting main floor, complete with a spacious living area and walk-out access to a private, fenced backyard — ideal for relaxing or entertaining outdoors. Upstairs, you'll find two generous bedrooms filled with natural light, a 4-piece bathroom, and a versatile den area — ideal for a home office, creative workspace, or hobby room to suit your lifestyle. Enjoy the ease of low-maintenance condo living with water included in the fees. You're just 1.3 km to the lakefront, 2.1 km to downtown Burlington, and minutes from major highways (403, 407, QEW), the Burlington GO Station, and public transit — making commuting a breeze. Perfect for first-time home buyers, young professionals, or anyone looking to get into this sought-after community. Don’t miss your opportunity to call this stylish space home! (id:60626)
Royal LePage Macro Realty
21 Teeter Place Unit# Lot 6
Grimsby, Ontario
Discover a rare opportunity in the heart of Old Town Grimsby with 10 individual detached custom home lots available for permit application within the prestigious Dorchester Estates Development. This established community, celebrated for its upscale residences and charming ambiance, invites homebuyers to create their dream homes in a picturesque setting. Each spacious lot provides the perfect canvas for personalized living, nestled between the breathtaking Niagara Escarpment and the serene shores of Lake Ontario. The court location offers a tranquil and private retreat, allowing residents to escape the hustle and bustle of urban life. Imagine waking up to the gentle sounds of nature and unwinding in a peaceful environment that fosters relaxation and well-being. This idyllic setting doesn't compromise on convenience—enjoy easy access to a wealth of local amenities, including vibrant shopping centers, diverse restaurants, and recreational facilities. Families will appreciate the excellent educational institutions nearby, as well as the newly constructed West Lincoln Hospital/Medical Centre, ensuring healthcare is just moments away. Whether you're envisioning a modern masterpiece or a classic family home, these custom home lots represent not just a place to live, but a lifestyle enriched by community, nature, and convenience. Seize the opportunity to invest in your future today in one of Grimsby's most coveted neighborhoods! (id:60626)
RE/MAX Escarpment Realty Inc.
201 Fennell Avenue E
Hamilton, Ontario
Welcome to this stunning, fully renovated home, nestled on a spacious lot just a short walk to Mohawk College and all the nearby amenities! This beautiful property boasts a brand new kitchen, updated plumbing, new electrical, and so much more. You'll appreciate the luxurious touches throughout, including convenient main floor laundry. Whether you're a first-time homebuyer, a senior, or looking for a fantastic investment opportunity, this home has it all. Dont miss out on this incredible chance to own a turnkey property in a prime location! Large Lot of 50 x 114 ft, very easy to add backyard house or do a large extension to property. (id:60626)
Keller Williams Home Group Realty
404 - H404 Cana Pearl 3 Bavaria
Dominican, Ontario
Located in a very well secure area right in front of the Hard Rock Hotel. Walk to the beach with private facilities, ocean front pool, restaurant, game room, hundreds of pool and ocean chairs . Centrally located close to airport, hospitals, shopping malls and lots of restaurants. Own a slice of paradise. Fully furnished penthouse in the heart of Bavaro in Punta Cana Dominican Republic. The Unit was furnished by an interior designer very good quality furniture and appliances. A true show piece !!!! (id:60626)
RE/MAX Premier Inc.
1326 15th St B Street E
Owen Sound, Ontario
Welcome to this beautifully maintained three-bedroom, three-bathroom townhome located in a welcoming neighbourhood close to all amenities. This home offers a bright, open-concept main floor featuring a spacious living room with a cozy gas fireplace, and a kitchen and dining area filled with natural light from large sliding doors that lead to the back deckperfect for outdoor entertaining. A convenient two-piece powder room and a full four-piece bathroom complete the main level.Upstairs, you'll find three comfortable bedrooms, while the fully finished lower level offers a versatile layout, ideal for a family room, home office, or play area. The basement also includes a three-piece bathroom, laundry/utility room, and extra storage space. Direct garage access through the mudroom adds everyday convenience.Enjoy the ease of being just steps away from major grocery stores, Walmart, LCBO, pharmacies, restaurants, and a shopping mall. This move-in-ready home is perfect for families, first-time buyers, or investors. Schedule your showing today! (id:60626)
Sutton-Sound Realty
742 Fairline Row
Ottawa, Ontario
Unwind in the Ashbury Executive Townhome. The open-concept main floor is perfect for family gatherings, from the bright kitchen to the open-concept dining area to the naturally-lit living room. The second floor features 3 bedrooms, 2 bathrooms and the laundry room. The primary bedroom includes a 3-piece ensuite, a spacious walk-in closet and additional storage. Connect to modern, local living in Abbott's Run, Kanata-Stittsville, a new Minto community. Plus, live alongside a future LRT stop as well as parks, schools, and major amenities on Hazeldean Road. December 10th 2025 occupancy! (id:60626)
Royal LePage Team Realty
514-516 St Lawrence Street
North Dundas, Ontario
Stunning Semi-detached double with Expansive 10-Foot Ceilings & Detached Garage! Welcome to this beautifully designed semi-detached duplex, where modern living meets spacious comfort. This home boasts impressive 10-foot ceilings that create an airy, open atmosphere throughout. The large, bright windows flood the space with natural light, highlighting the contemporary finishes and thoughtful layout. Step into the generous living areas, perfect for family gatherings or entertaining friends. The main floor features a seamless flow from the living room to the dining area, offering plenty of room to relax and entertain. The chef-inspired kitchen is equipped with stainless steel appliances, ample cabinetry, and centre island ideal for preparing meals or casual conversations. Upstairs, you'll find spacious bedrooms that provide a peaceful retreat, with large windows that overlook the neighborhood. A standout feature of this home is the detached oversized garage, providing secure, off-street parking and additional storage space. Whether you're looking to store your vehicle, seasonal items, or need a hobby space, this garage adds an extra layer of convenience. Outside, enjoy a well-maintained yard with plenty of room for outdoor activities, gardening, or simply relaxing in your own private oasis. Located in a desirable Winchester with proximity to recreation, shopping, and dining, this semi-detached duplex offers the perfect combination of luxury, convenience, and functionality. The larger main unit 514 is vacant but should rent for $2000 or higher and the smaller unit is rented for $1600. Perfect for rental property or live in one unit while renting the other subsidizing your income. C1 zoning, two furnaces, two hot water tanks, separately metered gas and hydro, great central location close to everything and easily rented. Don't miss the opportunity to own this incredible investment opportunity schedule your showing today! (id:60626)
Paul Rushforth Real Estate Inc.
5985 Belaire Avenue
Niagara Falls, Ontario
3+1 Bedroom, 2 Bathroom Back-Split in great location, conveniently located just steps to shopping and both elementary and secondary schools. This 4 level home features a single car heated garage with sunroom off the rear, fenced rear yard with above ground pool, metal roof, updated windows, updated kitchen, lower level family room with separate side entrance and gas fireplace. With a few finishing touches this property will make the perfect family home. (id:60626)
Flynn Real Estate Inc.
13511 162 Av Nw
Edmonton, Alberta
Welcome to this exceptionally maintained family home in the desirable neighborhood of Carlton. With over 2,800 sq ft of developed living space, it's ideal for growing families seeking comfort and functionality. The main floor features a bright open-concept layout with a spacious eat-in kitchen, central island, and living room with a cozy gas fireplace. Large windows overlook the backyard with exposed aggregate patio and glass railing. A walk-through pantry, main floor laundry, and 2-piece powder room add convenience. Upstairs offers a generous bonus room with a second gas fireplace, three bedrooms, a 4-piece bath, and a primary suite with 4-piece ensuite and walk-in closet. The fully finished basement includes a large family room and a 2-piece bath—perfect for games, hobbies, or a home theater. A triple attached garage provides ample space for vehicles and storage. Don’t miss this fantastic home in a family-friendly community close to parks, schools, and amenities! (id:60626)
Maxwell Progressive
13301 105 Street
Grande Prairie, Alberta
Dirham Homes Job # 2419 - The Redmond with 4 bedrooms upstairs! - Welcome to this beautifully crafted BRAND NEW 2-storey home, offering the perfect balance of style and functionality. With 4 spacious bedrooms and 2.5 bathrooms, this home is designed to meet all your modern living needs. The main floor features an inviting open concept design, perfect for entertaining or relaxing with family. The kitchen boasts sleek cabinetry with high-end finishes, quartz counters, central island with eating bar, and a walk in pantry, while the adjoining living and dining areas are filled with natural light. You'll also appreciate the convenience of a half bath and main floor laundry, making daily tasks a breeze. Upstairs, the primary bedroom is a private retreat with a large closet and 5pc ensuite bathroom, while the three additional bedrooms offer plenty of space for family or guests with a full bathroom. The double garage provides ample parking and storage, and the home’s great location offers easy access to schools, parks, shopping, and more. Your unfinished basement has ample room for a 5th bedroom, a bathroom plus spacious family room. This home has everything you need for comfortable, modern living. Don’t miss your chance to call it yours! (id:60626)
RE/MAX Grande Prairie
2 8933 Broadway Street, Chilliwack Proper South
Chilliwack, British Columbia
Welcome to this beautifully updated 3-BDRM, 2-BTHRM TOWNHOME in MAGNOLIA COURT! The bright & functional main floor features updated laminate flooring throughout, a spacious living room w/ a cozy gas fireplace, & direct access to the backyard. The kitchen offers plenty of cabinetry, S/S appliances, & dining area! The main floor also offers the convenience of full-size laundry with a NEW WASHER & DRYER & a powder room! Upstairs, you'll find 3 generously sized bdrms, including the primary suite w/ access to the full bthrm. Outside, enjoy a FULLY FENCED, LOW-MAINTENANCE BACKYARD W/ DURABLE TURF! Additional features include a single-car garage, a LARGE CRAWL SPACE for extra storage & a NEW HWT! Located just minutes from downtown's charming shops, cozy cafés, schools, parks, & more! * PREC - Personal Real Estate Corporation (id:60626)
Century 21 Creekside Realty (Luckakuck)
3550 Woodsdale Road Unit# 105
Lake Country, British Columbia
Experience the Ultimate in Outdoor Living – Stunning Corner Unit at Emerald Point! Embrace resort-style living at Emerald Point, perfectly positioned for those who love the outdoors. Just steps from Beasley Park, Wood Lake, and the Rail Trail, this location offers unparalleled access to scenic trails, sandy beaches, and endless outdoor adventures. Plus, you're just minutes from Kelowna International Airport, UBCO, and all the amenities Lake Country has to offer. This sought-after 3-bedroom, 2-bathroom corner unit is designed for seamless indoor-outdoor living, featuring two expansive private decks—ideal for relaxing, entertaining, or soaking in the breathtaking surroundings. Inside, enjoy a spacious open-concept layout with 9’ ceilings, an electric fireplace, and modern finishes. The gourmet kitchen showcases quartz countertops, stainless steel appliances, and stylish upgraded window coverings. At Emerald Point, every day feels like a vacation with resort-style amenities, including a heated outdoor pool, hot tub, fitness center, sauna, and a clubhouse with a full kitchen—perfect for hosting gatherings. Bonus: This suite comes with three parking spots (1 underground, 2 above ground), and pets are welcome (1 cat or 1 dog). (id:60626)
Royal LePage Kelowna
185 Wesley Crescent
Waterloo, Ontario
Charming BUNGALOW with attached tandem garage in sought-after adult lifestyle community of Martin Grove Village. Open concept layout with soaring double vaulted ceiling and lots of natural light. Central kitchen with island and great counter space. You'll love the separate workspace/beverage area with additional cupboards and countertop. Spacious living room with gas fireplace and lovely windows with California shutters. Large primary bedroom with amazing walk-in closet. Second bedroom with double closet is spacious as well--this room could also be a great office or craft room. Large main floor bathroom has 2 sinks, large vanity, separate shower and amazing premier walk-in tub for your convenience! Main floor laundry with lots of storage and laundry sink. And there's more! Basement has a 3 pc bathroom, plus a finished bonus room which could be nice hobby room, workout area, etc. The rest of the basement provides a huge amount of storage space or so many possibilities for your personal touch. You'll love relaxing or visiting with family and friends on your private back deck--it spans almost the width of the house, has a gas line for barbeque, and lovely open space behind--no back neighbours! Fantastic location--quiet area, minutes from the St. Jacob's Market, Highway 85, Conestoga Mall and all that Waterloo has to offer! Low overall cost of living and live in style! Come see this hidden gem! (id:60626)
RE/MAX Twin City Realty Inc.
342 Abbott Street W
Brockville, Ontario
342 Abbott Street is a home that is sure to surprise you. Situated on a quiet dead-end street and perched on higher ground, this charming 3-bedroom, 2-bathroom home offers an exceptional amount of privacy. This solid 3 bedroom brick backsplit home, offers a popular 3-level design-(floor plan), that optimizes both space and functionality. This lovely home has been renovated from top to bottom and from the inside to outside. As you enter into the large inviting foyer, from the sheltered and curved brick entrance way, the abundance of natural light filtering in from the large windows is impressive. The main level offers a spacious living room, a formal dining area and a renovated kitchen that presents top-of-the-line appliances (all included). Take a few stairs to the second level and you will see the completely renovated 3 bedrooms with all NEW rustic-look vinyl flooring, bi-fold doors, trim, decra switches, thermostats and the most unique ceiling lights with ceiling fans within - all remote controlled. The primary bedroom offers a 2-pc ensuite - all new. The 4 pc bathroom is stunning with beautiful porcelain tiles, the rain shower , new lighting.... all 2025 renovations. The upper level has a rustic look, while offering a modern blend to the rooms. When you descend to the lower level (on grade), you will be charmed by the spacious famly room w/gas fireplace, all new laminate flooring throughout and the laundry area. A room currently being purposed as a workshop, can easily be converted to a "plus one" bedroom if required. Important features to also note: NEW hot water tank with back up sump pump, 2 new heat pumps, new windows on the lower level, R60 insulation in the attic, R18 sprayfoam in the crawlspace, completely freshly painted throughout. There are 3 heat sources: electric baseboard, heat pumps and the fireplace for convenience and warmth. The exterior is stunning with beautiful landscaping & 2 driveways. This is a home that needs to be seen in person (id:60626)
Royal LePage Proalliance Realty
1428 Albatross Avenue
Kitimat, British Columbia
This home is definitely one of a kind! The outdoor space on this home is probably the best you will find around, with a 2-tiered deck and very private firepit area, this home backs on to greenspace on two sides and has a fully fenced yard. Inside there have been a ton of updates throughout, the main living space is a huge open concept kitchen / living / dining area with a patio door to the back deck. The huge master suite has a gigantic walk-in closet and beautiful 4-piece ensuite bathroom. Another generous bedroom and 4-piece bathroom finish off the main floor. Downstairs has a lot of potential options, with multiple flex spaces and 2 generous bedrooms, this home could be just what your family was looking for! (id:60626)
RE/MAX Coast Mountains - Kitimat
132 King Street
Kawartha Lakes, Ontario
Beautiful brick century home, with a lovely private yard! This 3+1 bedroom, 2 bath, 1659 sq/ft home has lots to offer & has had all the important updates completed! Offering a spacious kitchen, formal dining room, and a large living room w/gorgeous bay window & beautiful trim work. There is also a newer addition/main floor family room which would make a great family hangout area, playroom for kids, or private space for extended family, with a 4th bedroom, 3pc bath, & main floor laundry. From here there is a walk-out to the beautiful backyard, which is partially fenced and quite private, and leads to a charming century barn with loft, which has been used as a workshop, and also a place to host family camp-outs and movie nights over the years. This home is serviced by municipal water, and the septic system was new in 2015. Some other important updates include a new furnace & central air (2023), eaves troughs (2020), roof shingles on the back addition (2020), metal roof on porch/mudroom (2020), as well as updated wiring. (id:60626)
RE/MAX All-Stars Realty Inc.
205 7337 Macpherson Avenue
Burnaby, British Columbia
One bedroom plus den in Metrotown! very close to Royal Oak skytrain! 2 PARKING SPOTS! Unit is on the back side of the building over looking the greenbelt! (id:60626)
Macdonald Realty (Surrey/152)
5 45302 Jasper Drive, Sardis West Vedder
Chilliwack, British Columbia
You'll love this beautifully maintained 2 bedroom, 2 bathroom rancher at the highly sought after Creekside Village! Bright & Open with warm neutral colours. Relax and enjoy time on the large daylight covered deck and private back yard in a quiet location. This 55+ gated complex is small pet friendly and well looked after with pride of ownership. Take advantage of this units spacious double garage and lots of storage including pantry. RV parking included on availability. A short walk to transit and all amenities including shopping, restaurants, coffee shops, grocery, and more! This GEM won't last long! Book your viewing today! (id:60626)
Century 21 Creekside Realty (Luckakuck)
1614 - 705 King Street W
Toronto, Ontario
Welcome to a resort-like living at King West's Summitt II. Immerse yourself and enjoy Toronto's most well-appointed complex...ever. Situated on nearly an entire city block in the neighbourhood of King West, the Summitt condos offer every resident the convenience of being near the heart of action while offering an escape through the building's top-tier amenities. This upgraded open-concept one-bedroom plus den suite features 740 sq ft of living area, floor-to-ceiling windows bright north-westerly views, hardwood floors, an updated modern kitchen equipped with stainless steel appliances, a double door fridge, pot lights and a breakfast bar. The suite also includes a large ensuite storage room, an excellent-sized open concept den area, a full 4pc washroom, and 1 underground parking space for added convenience. Enjoy resort-style amenities: concierge, gym, indoor and outdoor pools, sauna, lounge/party room, media rooms, squash courts, and visitor parking. Perfectly located in the prime cross street of King St W and Bathurst steps away from restaurants, shops and parkettes with Stackt Market and Fort York just a walk away. (id:60626)
Royal LePage Real Estate Services Ltd.
201w - 3 Rosewater Street
Richmond Hill, Ontario
Luxury Living at Westwood Gardens! Discover elegance and convenience in this stunning 1-bedroom + den suite at the prestigious Westwood Gardens. Perfectly situated at Yonge & Hwy 7, this prime location offers seamless access to Langstaff GO Station, Hwy 407, and Viva Transit, making commuting a breeze. Plus, you'll be steps away from the highly anticipated Metrolinx Transit Hub, ensuring seamless connectivity to the GTAs expanding subway network. Step into a thoughtfully designed split-layout featuring modern finishes, open-concept living, and a versatile den ideal for a home office or guest space. Enjoy the best of urban living with top-rated schools, parks, a vibrant selection of shops, restaurants, & Walmart, LCBO, and more just steps away. Experience the perfect blend of luxury and lifestyle in a safe, well-connected community -your dream condo awaits! (id:60626)
Royal LePage Your Community Realty
202 Gaspereau Avenue
Wolfville, Nova Scotia
Located on a large, well landscaped private lot, minutes from downtown Wolfville and Acadia University. This single family with in-law suite has been well cared for and upgraded over the years with a focus on maintaining its original charm and character, while offering modern updates and comforts. There are two bedrooms conveniently located on the main level with two additional bedrooms upstairs. The main level's layout presents a bright and airy design, ideal for a growing family or as a rental opportunity due to its close proximity to Acadia and in-suite. The home showcases a bright, spacious living room, perfect for entertaining or relaxing, a bright dining room with large windows which leads to the expansive kitchen featuring an open pantry and wood-burning fireplace. The gas-burning stove compliments the well designed space adding an extra layer of warmth and comfort. The basement features a fully-equipped in-law suite with a separate walk-out entrance, full kitchen, bedroom and bath. The home is equipped with heat pumps to maintain optimal temperature year round with a focus on efficiency. If you are seeking a unique property that combines character, functionality and location, look no further. Schedule your viewing today and experience this charming home for yourself! (id:60626)
Domus Realty Limited
60 Midtown Close Sw
Airdrie, Alberta
WELCOME TO 60 MIDTOWN CLOSE SW, A STUNNING SEMI-DETACHED GEM IN THE HEART OF MIDTOWN AIRDRIE, CLOSE TO DOWN TOWN AND ALL AMENITIES, THIS HOME WAS BULT IN 2022. THIS HOME COMES WITH A SEPERATE SIDE ENTRANCE AND ILLEGAL SUITE IN THE BASEMENT FOR EXTRA INCOME AND MORTGAGE HELPER, NO CONDO FEES AND NO NEIGHBPOURS BEHIND. THIS HOME IS FULLY UPGRADED WITH MAGNIFICENT AND TOP NUDGE APPLIANCES . COME SEE FOR YOURSELF!!!!!!!! (id:60626)
Premiere Realty Direct
317 Squadron Crescent
Ottawa, Ontario
Modern, Bright & Ideally Located! This stylish 2021 Mattamy townhome in Wateridge Village offers the perfect blend of urban convenience and natural beauty, just minutes from downtown and steps from the Ottawa River. The ground floor welcomes you with a spacious foyer, a functional laundry room, and inside access to an extra-deep garage with an automatic door opener, perfect for added storage. A low-maintenance interlocked driveway enhances both curb appeal and everyday convenience. The second level showcases a sun-filled open-concept layout ideal for entertaining, with a generous living room, a chic dining area, and a gourmet kitchen complete with stainless steel appliances, a breakfast island, and abundant cabinetry. Step out onto the east-facing private balcony, a serene spot to enjoy morning sunshine or unwind in the evening. Upstairs, the primary bedroom retreat features a full ensuite, complemented by a second bedroom and another full bathroom, part of the smartly designed 2.5-bath layout that provides flexibility and comfort for families or guests. Located near Montfort Hospital, parks, public transit, and all essential amenities, plus just minutes to prestigious private schools: Ashbury College and Elmwood School. A true gem in a growing community! Vacant Possession on/ after Aug 15, 2025. (id:60626)
Royal LePage Integrity Realty
367 Silverado Drive Sw
Calgary, Alberta
Welcome to this 1,579 sq ft gem in the heart of Silverado, offering a perfect blend of comfort, style, and unbeatable location! Just a 2-minute walk to Silverado Marketplace and steps from parks, schools, and transit, this home delivers exceptional value and lifestyle convenience. The open-concept main floor features maple hardwood flooring, QUARTZ countertops, and a functional kitchen with NEWER stainless steel appliances, corner pantry, tile backsplash, and a large island. The great room with gas fireplace flows seamlessly from the kitchen and dining areas, perfect for entertaining. You'll also find a main floor office, a formal dining room, and a welcoming front foyer open to above, adding an airy, spacious feel. Upstairs, the primary bedroom includes a walk-in closet and 4 pc ensuite with a corner soaker tub and separate shower. Two additional spacious bedrooms and another full bath complete the upper level. The unfinished basement with roughed-in plumbing offers future development potential. Enjoy west/east exposure, bathing the home in sunlight all day. Outside, the fully fenced yard features a custom 3-level playhouse with slides and swings (Included in the Sale!), a storage shed, and space to relax or garden. Recent upgrades include roof, siding, fascia, gutters, and front exterior paint (2022), replaced front windows, and NEWER hot water tank, stove, and fridge. Pot lights throughout (except bedrooms) and Wi-Fi-enabled light switches enhance modern living. The Traditional Lot Line means you have more room in the front and back yard. Nestled in a family-friendly community filled with young children, and walking distance within 15 minutes to THREE schools - Ron Southern School, Holy Child K-9, and the new Francosud K-12 French school (opening Sept 2025). Quick access to Somerset/Bridlewood LRT, Macleod & Stoney Trail, Spruce Meadows, Fish Creek Park, the YMCA & Cardel Rec Centre, and more. This is more than just a house—it’s a home in a vibrant, welcoming nei ghbourhood! (id:60626)
Real Estate Professionals Inc.
793 Lakeshore Road
Haldimand, Ontario
Escape to the Lake! Irresistibly-priced 3 bedroom cottage retreat in the pulse of cottage country south! Skip the gridlock and arrive at this lovely fully insulated cottage which has 820sf of updated & vibrant living space, and best of all, its perched steps from the lake with jaw dropping views! A lake facing front porch (224sf) with sleek glass railings invites you into a preferred interior layout starring a custom large kitchen w/ an island & panoramic lake views. Expansive dining area offers ample space for family/friends to gather after a sun-soaked day at the beach. This space freely connects to a large living room w/ a propane fireplace that sets the mood for game nights or movie marathons. A modern 4pc bath at the rear of the cottage is perfect for rinsing off sandy toes! Patio door leads to an elevated rear deck (350sf) is perfect chill out area after a long day in the sun highlighted with a large steel framed gazebo (13x9). The expansive backyards unfolds with an interlock patio with a firepit (15x19) for starry nights, and shed w/ hydro (10x12). Note: 2000 gallon cistern & holding tank, fibre optic internet, maintenance-free vinyl siding/windows, & furnishing included (neg). Conveniently located close to downtown Selkirk, minutes to Port Dover, and relaxing 40min commute to QEW, Hamilton, GTA. Seize the summer at the beach - there's no life like lake life! (id:60626)
RE/MAX Escarpment Realty Inc.
155 Auburn Bay Heights Se
Calgary, Alberta
Fabulous convenient location! Just minutes to South Calgary Health Campus, abundant shopping, public transit, excellent schools and many other amenities. Super easy access to major traffic arteries including Deerfoot Trail and Stoney Trail to assist your daily commute. Enjoy year round lake privileges just steps from home in a welcoming neighbourhood! Open the front door and you are greeted by a cozy living room with a 3 sided fireplace to curl up on those chilly nights. Entertainer's kitchen is spacious and functional ideal for hosting family and friends. Upper level has 3 bedrooms and 2 full baths. Primary bedroom is equipped with a large walk-in closet in addition to the ensuite bath. The basement is fully developed with a good size living area as well as a fourth bedroom and it's own full bath! Peaceful and private backyard beautifully maintained for relaxing or entertaining. Fabulous sun exposure...morning sun on the front deck and evening sun in the backyard! Rear deck and newer double garage completes the outdoor amenities! (id:60626)
RE/MAX First
11853 Lakeshore Road
Wainfleet, Ontario
All season Cottage With Panoramic Views. Full Of Character Including Most Original Doors And Hardwood Floors. This Charming Cottage Is Situated High Up On The Shores Of Lake Erie Nearby Long Beach. 5-Minute Walk To Secluded Beach. Vaulted Living Room Ceiling And Triple Wide Sliding Door To Take In The Stunning Views. Recent Updates: Insulated, Encapsulated And Winterized For All Season Use - New Kitchen With Backsplash, Quartz Counters And Ss Appliances, New Bathroom, All New Electrical, Baseboard Heating, New Flooring And Lighting. Extras: Owned UV Water System & Hot Water Heater, All Appliances Included, Rear Deck, Grass Yard, Gas Fireplace W/Remote, Steel Break Wall, Fence And Sunshade. Some Furniture May Be Included. Don't Miss Out On Gem! Great Investment/Rental Opportunity! Move In Ready. Front Yard Parking For 4 Vehicles. (id:60626)
Mehome Realty (Ontario) Inc.
222 15137 33 Avenue
Surrey, British Columbia
Welcome to Prescott Commons the final phase of Polygon's contemporary E. Coast-style condos, located in the Harvard Gardens in S. Surrey! This well-maint 2bed/1Bath (C Plan) sits on the 2nd floor and offers 735sq.ft of comfortable living space with 9' ceilings, laminate flooring, and engineered stone countertops. The kitchen is equipped with s/s appliances including a gas range perfect for home chefs. Bonus features:2sec.parking stalls,1Storage locker. Exclusive access to The Rowing Club a 9,000 sq.ft private clubhouse offering resort-style amenities: OD heated pool & hot tub, Indoor basketball, Gym, Media rm, Games rm, Libr, BBQ area,Guest suite. All this just a short walk to shops and resturs, with easy acc to Hwy 99 for commu convenience. Don't miss out- Call today for your private viewing. (id:60626)
Royal LePage West Real Estate Services
511 Yates Road Unit# 101
Kelowna, British Columbia
GROUND FLOOR END UNIT WITH RARE OVERSIZED STORAGE! Tucked away on the quiet side of the complex, this ground-floor end unit offers exceptional privacy and practicality in a highly walkable Glenmore location. Thoughtfully laid out, the home features two spacious bedrooms, two bathrooms, and an open-concept main living area ideal for both daily living and entertaining. The kitchen showcases ample cabinetry and seamlessly connects to a generous dining and living space with a fireplace as the focal point. The primary suite includes a walk-in closet, ensuite bathroom, and a peaceful nook perfect for reading or working from home. Enjoy outdoor living on the covered patio or explore nearby trails, schools, shops, and restaurants—all just steps away. This unit stands out with an attached single garage plus an additional surface parking spot right out front. A huge bonus is the rare underground storage locker (marked #101)—offering ample space and accessed from the side of the building. There’s also extra storage available in the crawl space. Pet-friendly with no size restrictions for dogs, this is a versatile and well-located home ideal for downsizers, first-time buyers, or investors alike. (id:60626)
RE/MAX Kelowna - Stone Sisters
190 Everoak Gardens Sw
Calgary, Alberta
Charming 3-Bedroom Home with Bonus Room & Huge Pie-Shaped Lot! Welcome to this beautifully laid out home tucked away on a quiet, family-friendly street. Featuring a single attached garage and an incredibly functional floor plan, this home offers comfort, space, and versatility in one of the area's most sought-after locations. The main floor boasts a spacious, open-concept kitchen overlooking the cozy living room with fireplace, perfect for entertaining or relaxing evenings at home. A generous dining area, powder room, and access to a private deck complete the main level. Step outside and enjoy the HUGE pie-shaped backyard—the second largest lot on the street—ideal for kids, pets, or future landscaping dreams. Upstairs, you'll find three well-sized bedrooms, including a primary suite with ensuite, plus a versatile bonus room—perfect as a home office, playroom, or media space. The convenient upstairs laundry room makes everyday living even easier. The basement is partially developed, with drywall already completed and a partially finished bathroom—offering a great head start for your future customizations. Located within walking distance to schools, shopping, parks, and the Ring Road, this home offers both convenience and community. Don’t miss your chance to own this incredible property in an unbeatable location! (id:60626)
Real Broker
50b Filion Road
Field, Ontario
Tucked away on the tranquil shores of Lake Muskosung in Field, this family cottage is full of charm, comfort, and that unmistakable cottage feel. With four roomy bedrooms and two cozy bathrooms, there’s plenty of space to bring the whole family together — and then some. The kitchen is a true gathering place, featuring granite countertops and loads of cabinet space for all your cottage essentials. It opens up into a bright and welcoming dining and living area, where large windows let the sunshine pour in and offer lovely views of the lake just beyond. One of the most special spots in the cottage is the sunroom — a peaceful, light-filled space with stunning, uninterrupted views of the water. It’s the perfect place to sip your morning coffee, unwind with a good book, or simply soak in the stillness of the lake. Outside, the charm continues. A large detached garage with a loft gives you tons of storage for all your toys and tools, and the loft space is perfect for a workshop, a hangout zone, or even extra sleeping space. Several additional storage sheds keep everything organized and tucked away so you can focus on enjoying the outdoors. And when it comes to relaxing outside, the screened-in gazebo might just be your favorite place. Whether you’re enjoying a warm summer evening, playing board games during a rain shower, or sharing laughs with family and friends, this breezy little escape is made for making memories. Whether you're hanging out on the dock, heading out for a boat ride, or just soaking up the peace and quiet by the water, this four-season cottage is the kind of place that feels like home the minute you arrive. (id:60626)
Royal LePage North Heritage Realty
44 Pulpit Rock Road
Torbay, Newfoundland & Labrador
Welcome to this beautiful 2-storey home nestled on a spacious 1.1-acre, private treed lot in Torbay. Offering an ideal blend of privacy, comfort, and modern upgrades, this home is perfect for those seeking a quiet serene living. Enjoy southern exposure and a secluded atmosphere, surrounded by nature with mature trees offering both shade and privacy. Plenty of room to relax, entertain, and explore, with a large rear yard that includes a walking trail to a fire pit and shed. Recent renovations include a brand-new kitchen (installed just 2 years ago), a new roof (4 years ago), and a heat recovery unit (replaced 1 year ago). Open concept main floor featuring half bath, living room, dining room, and family room off the kitchen with patio doors leading to the upper and lower decks. The upper level features 3 bedrooms including a luxurious primary bedroom with a private ensuite that boasts a jacuzzi tub, as well as a walk-in closet. Fully finished basement offers a large rec room, a 3-piece bath, 4th bedroom, plenty of storage space, plus a walkout to the backyard. Double detached garage & large driveway with ample space for parking you’ll have no trouble accommodating vehicles, storage, or a workshop. While you’ll feel tucked away in your own quiet, peaceful private retreat, you’re still close to local amenities, making this home the best of both worlds. (id:60626)
RE/MAX Realty Specialists
5582 Nakamun Dr
Rural Lac Ste. Anne County, Alberta
Year Round Lake House located at the picturesque Summer Village of Nakamun Park. This meticulously maintained property offers the perfect blend of comfort and convenience for year round living or weekend escapes. The fully furnished home is complete with 2 bedrooms, Living Room with fireplace, Kitchen featuring dining area and pantry, as well as 3 piece. bathroom. Enjoy the outdoors from the spacious front and/or back deck with awning, firepit, beautiful lake front grounds and serene lake atmosphere. Heated garage with 220 power, guest room, outside outhouse with its own holding tank (pump out), storage with fridge, freezer and cupboards, boathouse for year round storage and 220 power, dock, kayak launcher, front irrigation, central air conditioning, central vac with under counter kick plate, natural gas heat and BBQ hook up, 2 newer H2O tanks, 1200 gallon fresh water holding tank, 1600 gallon septic pump out tank. So many more upgrades to mention! (id:60626)
Now Real Estate Group
430 Heartland Way
Cochrane, Alberta
Welcome to 430 Heartland Way in Cochrane, a bright and inviting home offering over 1,500 square feet of well-designed living space in the desirable community of Heartland. Built by Daytona Homes, this property combines comfort, flexibility, and value, perfect for first-time buyers, young families, or those looking to downsize without compromising on quality.As you step through the front door, you're welcomed into a charming foyer that sets the tone for the home’s warm and open layout. To your left, a comfortable great room offers the perfect space to relax or entertain, with natural flow into the kitchen and rear dining nook. Whether you're cooking up a weeknight dinner or gathering with friends, the open-concept design keeps everyone connected. At the back of the main floor, a two-piece bathroom and convenient storage space add practical touches that make daily living easier.Upstairs, the thoughtful layout continues with a flex space at the top of the stairs, ideal for a cozy reading corner, a homework station, or even a small office setup. The primary bedroom is tucked privately at one end, complete with a four-piece ensuite and a walk-in closet, offering a peaceful retreat from the rest of the home. Two additional bedrooms sit at the other end of the floor and share their own four-piece bathroom, with a dedicated laundry room placed right between them for added convenience and efficiency.Downstairs, the undeveloped basement offers a blank canvas for future expansion, already equipped with a bathroom rough-in, giving you the freedom to customize the space however you like, whether it’s a guest suite, media room, or home gym. A side entrance opens up the possibility of future legal suite development, offering flexibility and long-term potential.While this home does not currently include a garage, a rear parking pad is already in place, leaving room for future development to suit your needs.Located in the growing community of Heartland, known for its beautiful views, family-friendly streets, and quick access to Cochrane’s amenities, 430 Heartland Way delivers more than just a comfortable layout, it’s a smart investment in a thriving neighborhood. Book your showing today and see how this home could fit your life, now and in the future. (id:60626)
Royal LePage Benchmark
410 - 3 Lisa Street
Brampton, Ontario
Welcome to your next home in the heart of Brampton! This beautifully renovated and spacious 3-bedroom, 2-bathroom corner unit at 3 Lisa Street offers over 1,200 square feet of bright, functional living space perfect for growing families or savvy investors. Enjoy a walk-out balcony with stunning skyline views overlooking the landscaped courtyard and pool, an ideal spot for your morning coffee or evening unwind. The unit has been well maintained, featuring fresh paint, a clean finish, and a thoughtful layout that maximizes comfort and usability. Renovated kitchen with stone countertops and gleaming floors. (id:60626)
RE/MAX Hallmark Realty Ltd.
414 - 17 Kenaston Gardens
Toronto, Ontario
Welcome to NY Place, beautiful open concept 1 + 1 bedroom with 677sf + 68sf large balcony, open view overlooks Bayview subway station & courtyard, Boutique residence offers ultimate convenience across Bayview Village, subway entrance at your doorstep, YMCA, quick access to 401, stunning west view that fill the unit with natural light, 9' ceiling thru-out, upgraded floor and modern kitchen with granite counter top, stainless steels appliances, spacious primary bedroom fits a king size bed with ample closet and storage space. Ready to move-in, offers the perfect blend of comfort and convenience in an unbeatable location. One parking and one locker is included. Don't miss this incredible chance to live in one of the Toronto's most sought-after neighborhoods. (id:60626)
RE/MAX Crossroads Realty Inc.
2357 Egret Wy Nw
Edmonton, Alberta
Introducing a Brand New 2-Storey Home built by Anthem, in the Highly Desirable Community of of Weston at Edgemont, Located in the Heart of WEST Edmonton! This stunning home features a thoughtfully designed layout with a main floor bedroom, Upstairs, you'll find three additional spacious bedrooms, a bonus room, and a convenient upper-floor laundry room. Enjoy high-end finishes throughout, including: Quartz countertops, Stylish kitchen appliances, Walk-through pantry, Modern lighting fixtures, His & Hers sinks in the ensuite, Vinyl flooring on the main level, bathrooms, and laundry room, carpet on the upper floor, Large dining area and a bright, open-concept living room, Double attached front garage. *This home is currently under construction. *Photos are of a previously built model and used for reference only. *Actual interior colors and upgrades may vary. (id:60626)
Cir Realty


