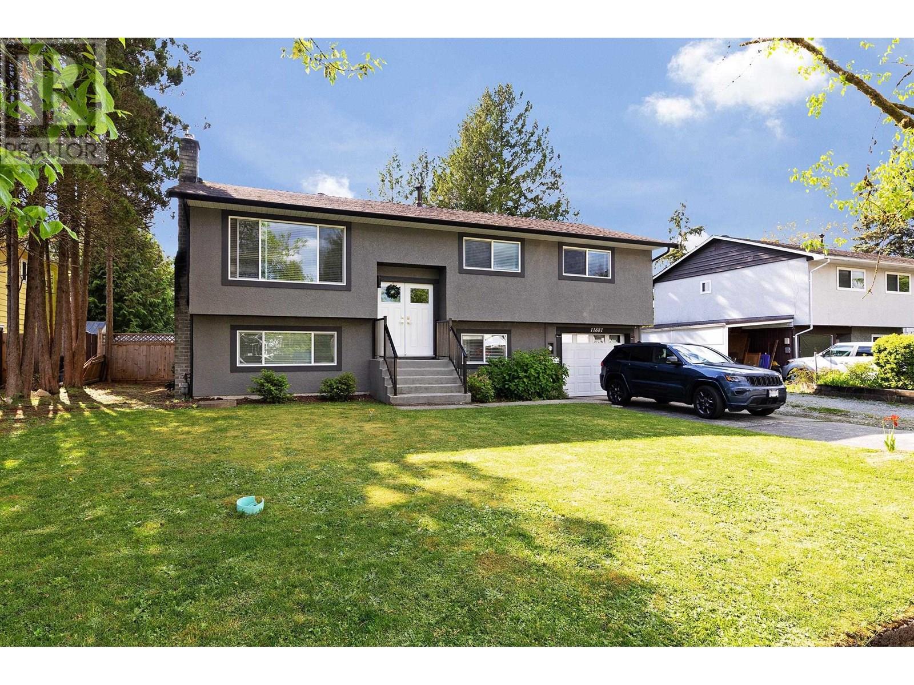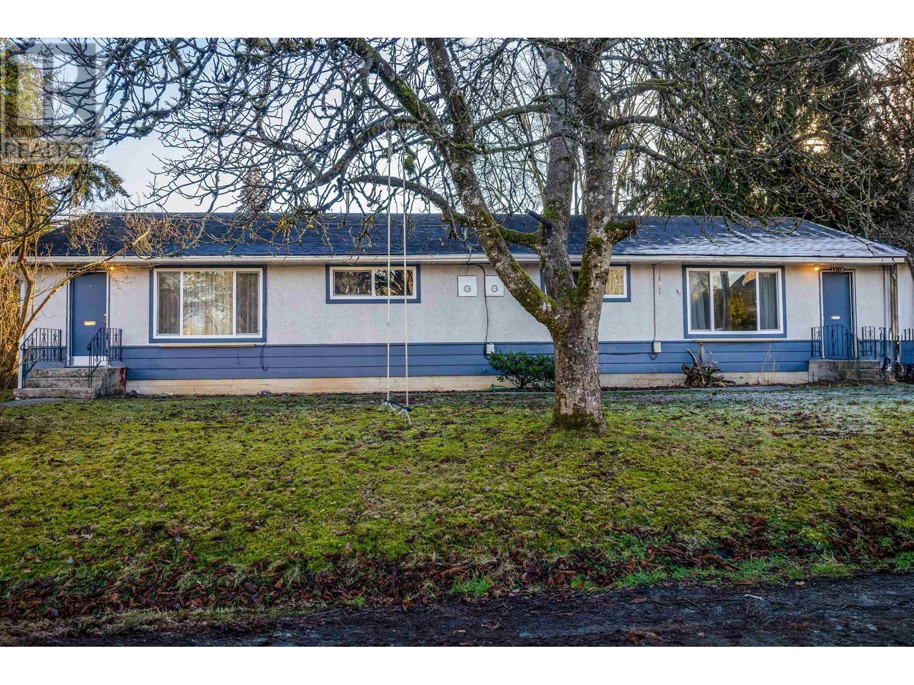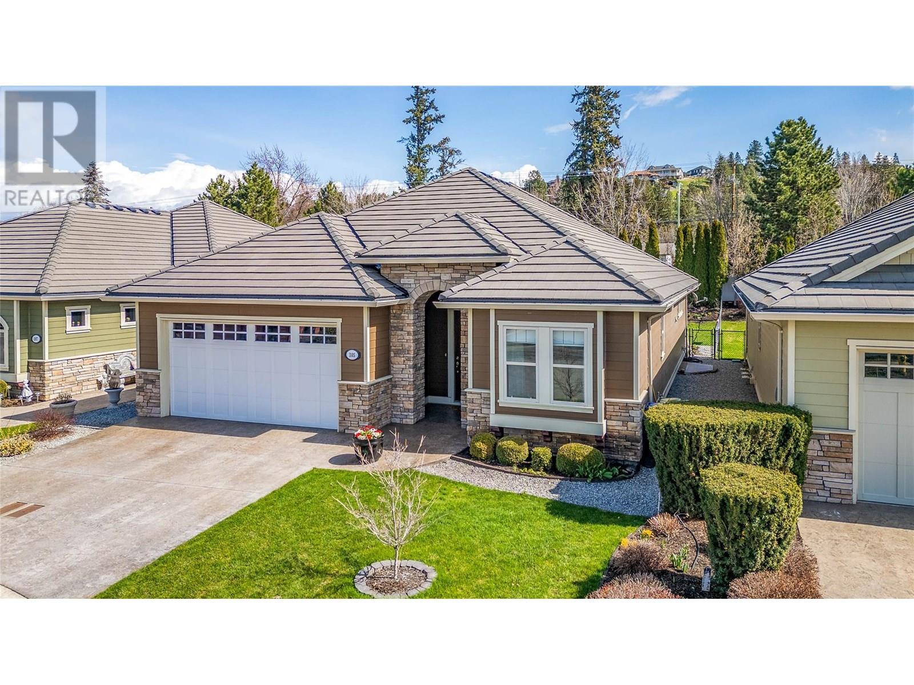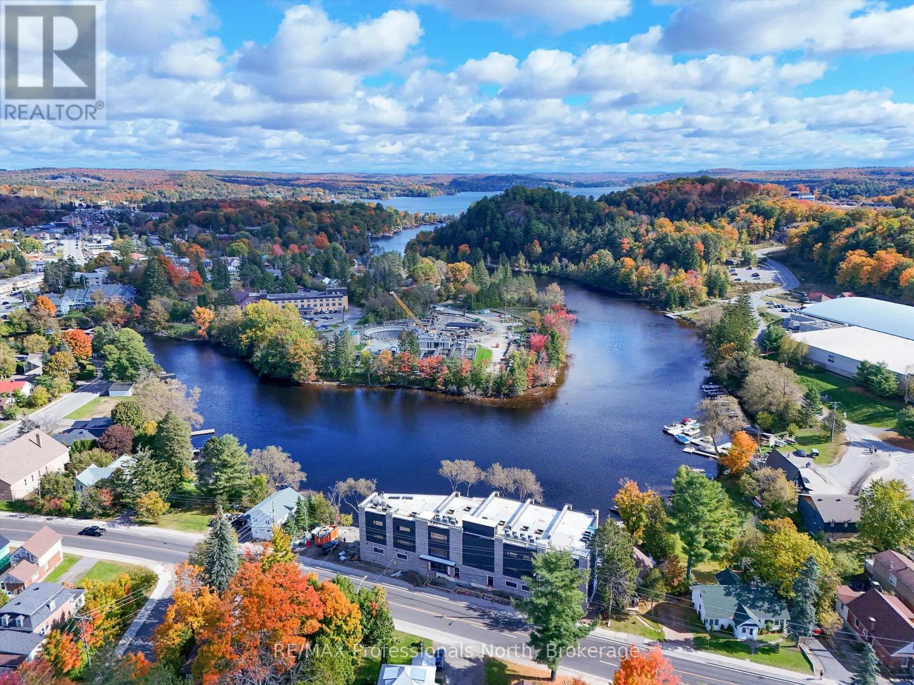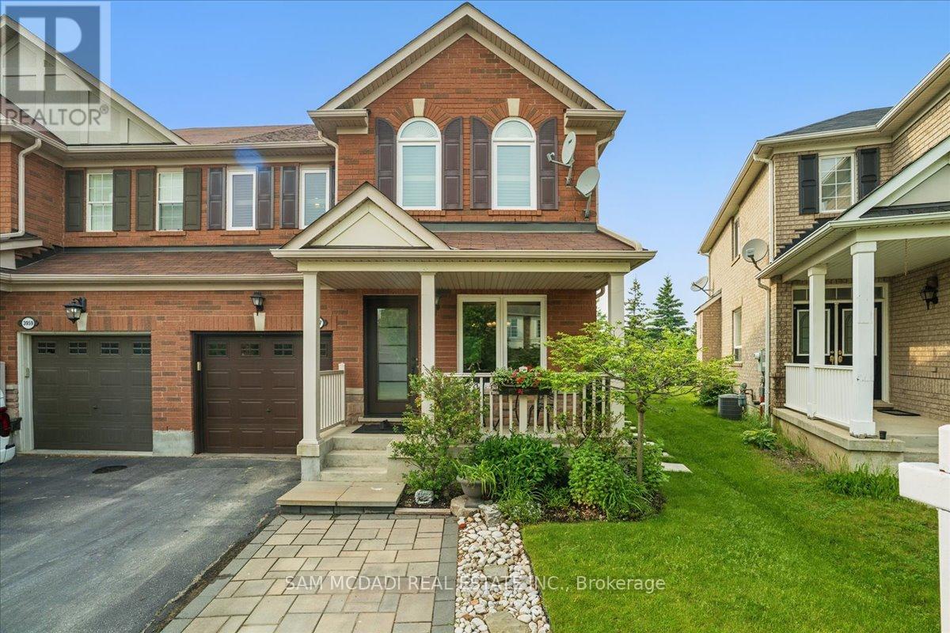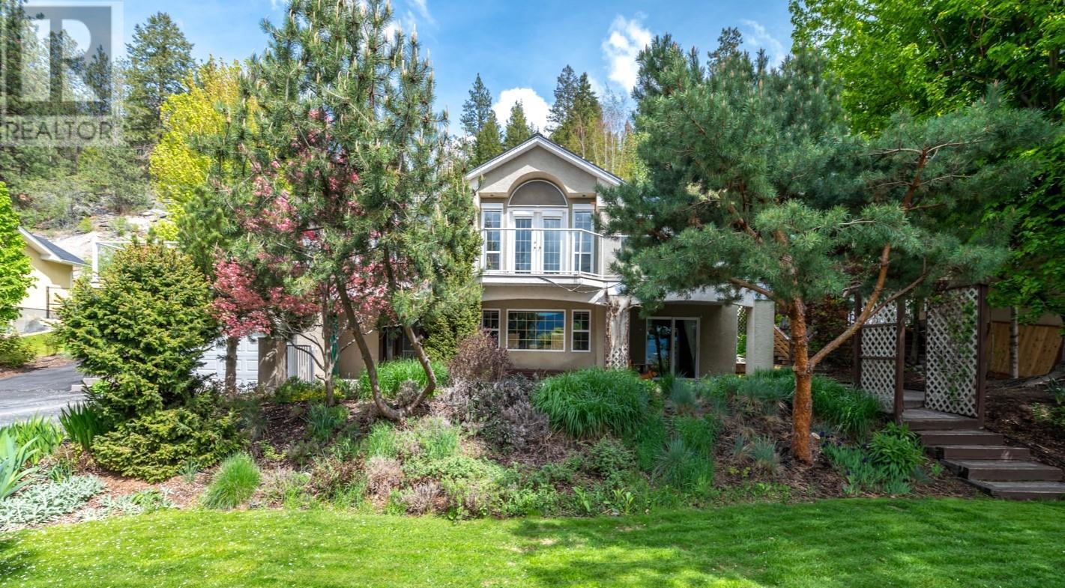11881 229 Street
Maple Ridge, British Columbia
Don´t miss this fully renovated 5 bedroom and 3 bathroom home complete with a 2 bedroom in-law suite with a separate entrance. Each living space has it´s own laundry. The 1,926 sqft home is perched on a 7,314 sq.ft. lot with western exposure. Recent updates include flooring, cabinets, countertops, light fixtures, fireplace, bathrooms, large sundeck, glass railings (interior & exterior), painting & appliances. The single garage is currently used for storage since there is plenty of exterior parking. Convenient location with walking distance to all downtown amenities. (id:60626)
Sutton Group - 1st West Realty
11279 Harrison Street
Maple Ridge, British Columbia
MOVE IN READY! Fully remodeled 3 story home on 7200sq/ft lot backing onto Green-Belt. ATTENTION WORKERS! New 10x16 insulated, wired & heated Shop; New Driveway w/parking for work truck/van, RV or Boat. ATTENTION COOKS! New eat-in CHEFS KITCHEN w/premium appliances inc. 36" WOLF gas range. ATTENTION ADULTS! New Master Suite w/heated flooring, Romeo-Juliet balcony, 2-person steam shower w/rainfall head, & large walk-in closet. ATTENTION OUTDOOR LOVERS! New 560sq/ft covered Concrete Patio w/Hot Tub & built-in Fire Table; Raised garden, gazebo w/fire pit, trampoline & playhouse w/slide & swings. ATTENTION FAMILIES! Large Family & Living Rooms, Basement w/theatre/games room, large 4th bedroom & WALK-IN 5´10" 550sq/ft insulated crawlspace for storage. New Roof, H/E Furnace w/Central Air + More (id:60626)
RE/MAX Performance Realty
102, 130 Marina Cove Se
Calgary, Alberta
The Streams of Lake Mahogany present an elevated single-level lifestyle in our stunning Reflection Estate homes situated on Lake Side on Mahogany Lake. Selected carefully from the best-selling renowned Westman Village Community, you will discover THE BROOK, a home created for the most discerning buyer, offering a curated space to enjoy and appreciate the hand-selected luxury of a resort-style feeling while providing you a maintenance-free opportunity to lock and leave. Step into an expansive 1700+ builders sq ft stunning home with 12-foot ceiling heights with greenspace views featuring a thoughtfully designed open floor plan, inviting an abundance of natural daylight with soaring soaring ceilings and oversized windows. The centralized living area, ideal for entertaining, offers a Built-in KitchenAid sleek stainless steel appliance package with French Door Refrigerator and internal ice maker and water dispenser, a 36-inch 5 burner gas cooktop, a dishwasher with a stainless steel interior, and a 30-inch wall oven with convection microwave; all nicely complimented by the Moonlight Elevated Color Palette. The elevated package includes beautiful tone cabinets in the kitchen with timeless hardware; gorgeous marble like tile at the kitchen backsplash; soft close cabinetry with ceiling height uppers, angled front hood fan shroud, sil granite undermount sink, custom extended work niche, under cabinet lighting and a stylish modern light package in a beautiful finish to match. All are highlighted with rich Quartz countertops. You will enjoy two bedrooms on either side, nicely framing in the central living area featuring a floor to ceiling beautiful herring bone tiled feature fireplace, with the Primary Suite featuring a spacious 5-piece oasis-like ensuite with dual vanities, a large soaker tub, a stand-alone shower, and a generous walk-in closet with built-ins. The Primary Suite and main living area step out to a 54ft terrace with beautiful views. Yours to soak in every singl e day. To complete the package, you have a sizeable foyer, and the spacious laundry room is adjacent to the entry of your private double-attached heated garage with a full-width driveway. Jayman's standard inclusions feature their trademark Core Performance, which includes Solar Panels, Built Green Canada Standard with an Energuide rating, UVC Ultraviolet light air purification system, high-efficiency heat pump for air conditioning, forced air fan coil hydronic heating system, active heat recovery ventilator, Navien-brand tankless hot water heater, triple pane windows and smart home technology solutions. Enjoy Calgary’s largest lake, with 21 more acres of beach area than any other community. (id:60626)
Jayman Realty Inc.
2326 Panorama View Dr
Nanaimo, British Columbia
Exceptional Value: Four Suites for the Price of One Home! Discover incredible value with this 5600+ sq ft duplex, offering four rentable units for less than the cost of a ‘single house with a suite’ in this desirable Nanaimo neighborhood. Live in one spacious unit near Westwood Lake and let the others help pay your mortgage, or maximize your investment as a prime income property! This well-maintained duplex boasts ocean views. Fully updated over the past 5 years!!. Enjoy massive living rooms, bedrooms, and 4 separate laundry rooms. The tranquil, fenced yard adds to its appeal. With A+ long-term tenants in place, this property offers a potential income of $6549.77/month when fully rented. The location is unbeatable: a short walk to Westwood Lake, hiking trails, downtown Nanaimo, the Hullo and BC Ferries, and various parks. This is an easy-to-manage, well-kept property in BC's fastest-growing city. Viewings are restricted to Thursday and Saturday afternoons. Make your appointment today! (id:60626)
RE/MAX Generation (Ch)
23118 Slager Avenue
Maple Ridge, British Columbia
DEVELOP0PMENT PROPERTY in central Maple Ridge! This side-by-side DUPLEX sits on an expansive 9,450 square ft lot, offering incredible potential. On each side, you'll find two generously sized bedrooms and a well-appointed 4-piece bathroom. The bright and inviting living room is complemented by large windows, while the kitchen includes a laundry area and a convenient mudroom. Fully fenced and private backyard. New carpet and windows, newer appliances. A short trip to downtown Maple Ridge, with shopping, Leisure Central The ACT Arts Centre, and more all within easy reach. Short walk to both elementary and high schools. Live and rent now, ok for up to four dwelling units. Don't miss out on this affordable opportunity-this duplex won't last long! (id:60626)
RE/MAX All Points Realty
4450 Gordon Drive Unit# 105
Kelowna, British Columbia
FABULOUSLY CONSTRUCTED AND MAINTAINED LOWER MISSION SINGLE FAMILY [Bare Land Strata] HOME IN TRAFALGAR SQAURE...LOCATION, LOCATION, LOCATION - Close to All Amenities, Schools [Elementary, Middle and High Schools] Close to Tons of Biking, Dog Parks, Hiking and Walking Trails. Minutes to H20 Fitness Centre, CNC Hockey Facility and all Kinds of Sports Fields. Tons of Shopping Also Surrounds You. FAMILY FRIENDLY, PETS ALLOWED AND NO AGE RESTRICTIONS The Home itself is just over 3100 sq. ft. of Amazing Living Space with 4 Bedrooms and 3 Bathrooms. Large and well Appointed Primary Bedroom with Full Ensuite on the Main Floor with a Large Walk - In Closet. Loaded with Recessed Lighting, Vaults, Full Granite Island Kitchen, Engineered Hardwood Flooring, Main Floor Gas FP in the Living Room + a Main Floor Sunroom. Granite Counter Tops throughout the Entire Home. All Appliances and Central Vac included. Large Fully Fenced backyard to Keep Fido IN or to keep the neighbors OUT!!! LOL [with an Ample Patio Area as well] & Fully Irrigated.] Bonus - A new Park Being Custom Built and Designed as Kid's Theme Park is just a short distance away and will be ready shortly on the corner of Gordon Drive and Dehart Road!! (id:60626)
Century 21 Assurance Realty Ltd
30 Oakbriar Crescent
Ottawa, Ontario
Welcome to this stunning 2 storey home located in the highly sought after community of Stonebridge. Ideally situated near the prestigious Stonebridge Golf Club, top rated schools, parks, shopping, and transit, this home offers both comfort and convenience. Step onto the charming covered front porch featuring pot lighting and elegant brick pillars. Inside, the formal living room is bathed in natural light from a large picture window. The elegant dining room boasts a chandelier and a generous window overlooking the backyard, perfect for hosting family and friends. The chefs kitchen is a true showstopper, complete with a gas stove, double sinks, lazy Susan, ample cream cabinetry with pullouts, a pantry, and extensive counter space. A breakfast bar opens seamlessly into the eating area which features a custom window seat with built in storage drawers. The cozy family room includes a gas fireplace and patio door that leads to the beautifully landscaped backyard. Thoughtfully designed mudroom with a side walk in closet, broom closet, double clothes closet, cubbies, wainscoting, and direct access to the double car garage. Upstairs, you'll find four spacious bedrooms, including a grand primary suite with double door entry, a large walk in closet, and a luxurious 5 piece ensuite. The additional bedrooms all feature double closets and plush carpeting. A 4 piece family bathroom and convenient laundry closet complete the second level. The fully finished lower level impresses with a 9 foot ceiling, expansive recreation room, and a relaxing theatre space with pot lights and an acoustic tile ceiling, perfect for movie nights. Additional features include hardwood flooring on the main level, pot lights, built in speakers throughout, and a fully fenced, landscaped yard with a deck, interlock walkway, two gazebos, and a storage shed. A perfect blend of location, space, and lifestyle. *Other measurement is Balcony and Game Room is the Theatre Room (id:60626)
RE/MAX Hallmark Realty Group
Township Road 120
Rural Cypress County, Alberta
Incredible commercial land opportunity located along Township 120 just outside the South end of the City. This might be the investment you have been hunting for with 92.66 acres of HWY-C zoning. Permitted uses include: Accessory Building(s) and Use(s) to Discretionary Uses, Agricultural Operations, Secondary, Agritourism, Amusement and Entertainment Facility, Auctioneering Services, Automotive, Equipment and Vehicle Services, Bars and Pubs, Bulk Fuel Depot, Campground, Cannabis Cultivation, Cannabis Processing and Distribution, Cannabis Retail Store, Community Uses, Dwelling, Single-Detached, Equestrian Centre, Heavy Truck and Equipment Storage and Sales, Industrial, Light Uses, Liquor Retail Sales, Livestock Auction Markets, Move-in Buildings, Other Uses, Performance and Event Venue, Recreation Facility, Secondary Suite, Shooting Range, Indoor Small Animal Breeding/Boarding, Services, Temporary Accommodations, Warehouse Sales and Storage Facilities , Wind Energy Facilities, Wind Energy - Small Scale (id:60626)
Royal LePage Community Realty
9303 Stuart Crescent
Surrey, British Columbia
Discover this welcoming 3-bedroom home located in Queen Mary Park Surrey. Ideal for families or downsizers, the home offers a spacious family room, double carport, and more parking spaces on driveway. The large, low-maintenance yard is perfect for outdoor dining, gardening, or relaxing under the sun. Set in a tranquil neighbourhood close to schools, shops, and public transit, this home is a great place to settle down and enjoy the best of suburban living. > (id:60626)
Sutton Group-Alliance R.e.s.
205 - 32 Brunel Road
Huntsville, Ontario
Welcome to The Riverbend, where urban convenience meets Muskoka Luxury along the shores of the Muskoka River. An exclusive condominium community with only 15 suites. From every suite, in every season, you are guaranteed to enjoy peace, serenity and beautiful views of the Muskoka landscape. The Riverbend offers the perfect blend of low maintenance living, paired with convenient access to Huntsville's bustling downtown core and other amenities, and convenient access to 40 miles of boating (boat slips are available for purchase). Suite 205 is the largest floor plan in the building, boasting 1,736 square feet. Three bedrooms and two full baths complement a stunning open concept living space with an incredible view of the riverbend and Fairy Lake through the floor to ceiling windows. Amenities include a large dock for enjoyment at the waterfront and a patio and BBQ area for hosting your guests. Each suite comes with one underground parking space, with additional spaces available for purchase. There is also guest parking available. Book your showing at the model suite today to discuss interior design options and learn more about this incredible offering! (id:60626)
RE/MAX Professionals North
3957 Janice Drive
Mississauga, Ontario
Welcome to this beautifully maintained, move-in ready 3+1 bedroom & 4-bathroom semi-detached home, perfectly situated on a premium pie-shaped lot with no rear neighbours backing directly onto a park and walking trail. Located in sought after neighbourhood of Churchill Meadows just steps from Community Centre and tennis courts. This home offers the ideal blend of space, upgrades, and unbeatable location. Interior Highlights Spacious and bright open-concept layout with a large picture window overlooking the backyard, allowing for abundant natural light throughout. Separate living, dining, and family rooms, featuring a cozy gas fireplace perfect for entertaining. Brand new Quartz countertops & backsplash in the upgraded eat-in kitchen, complete with breakfast bar and breakfast area. No carpet throughout. Convenient second-floor laundry room. Direct garage access and an extended driveway accommodating 3-car parking. Updated bathrooms with brand new Quartz countertop. Finished basement with rec area plus additional den with large closet currently used as office and 2 pc washroom. Large storage area. Hardwood flooring throughout of the main floor. Second floor has upgraded wide plank laminate. Attic Insulation to R60 (2024)- Automatic Garage Door Opener with 2 Remotes Furnace + AC (7 yrs new), HWT Rental- Roof (2016) Water-Saving Toilets with Bidets in All Bathrooms (2021)- Modern Stainless Steel Appliances: Slide-in electric stove, OTR microwave, and dishwasher(2025)- Washer/Dryer (Extended Warranty until April 2026). Upgraded front door, Upgraded 8 ft Patio door, All windows back front upstairs and downstairs are changed to triple (2024). And the list goes on. Don't miss this opportunity to own this beautiful home. (id:60626)
Sam Mcdadi Real Estate Inc.
124 Big Horn Trail
Okanagan Falls, British Columbia
Love the outdoors? Looking to get away from the busyness and the noise? Look no further! Welcome to Big Horn Trail in Heritage Hills where your private oasis awaits. Mature gardens entice the senses with a multitude of color as you arrive home. Your backyard solitude includes a saltwater pool with waterfall, swim-jet and child-proof cover, newer hot tub, 20ft climbing wall/playhouse and acres of trails just out your back gate. Take in the sunsets over Skaha Lake/Kaleden from the front deck, accessible from the primary bdrm, living space and kitchen. Inside there is plenty of space for your growing family, or the family and friends that love to visit the Okanagan! Enough room for a home office too. High efficiency gas furnace 2019. Solar panels added in 2018 cover 50-60% of yearly electrical costs. Sunshades on west and south exposure keep summer cooling costs low. Septic pumped, a new HWT and UV water purification system installed 2024. Call LR for a full list of features. Measurements taken from iGuide. (id:60626)
Royal LePage Locations West

