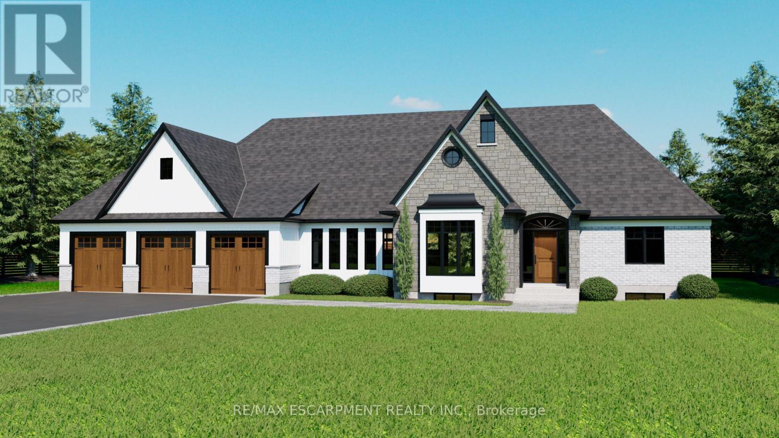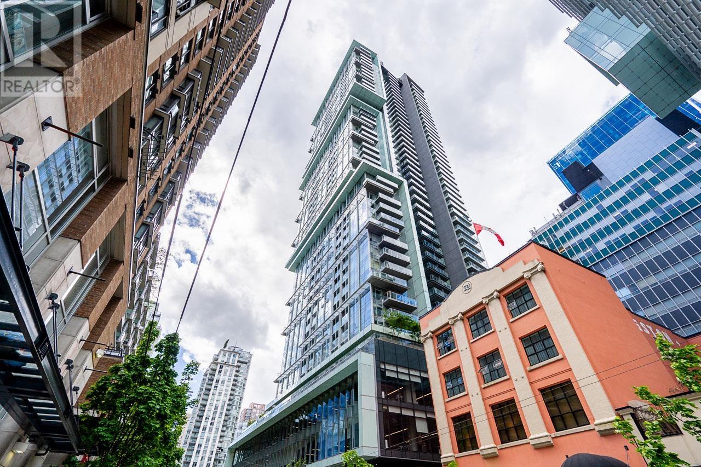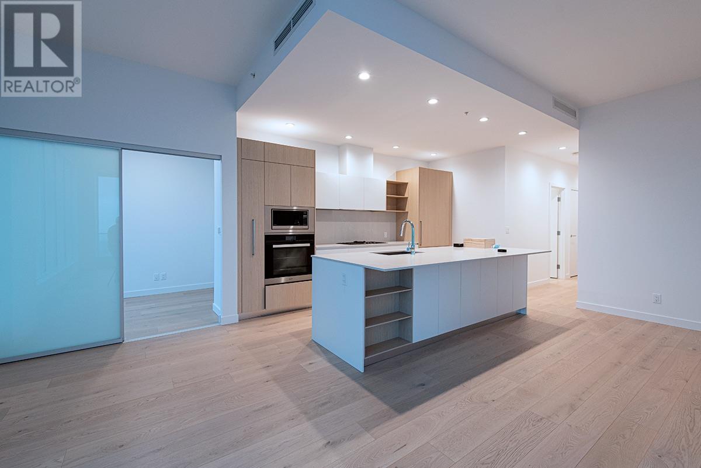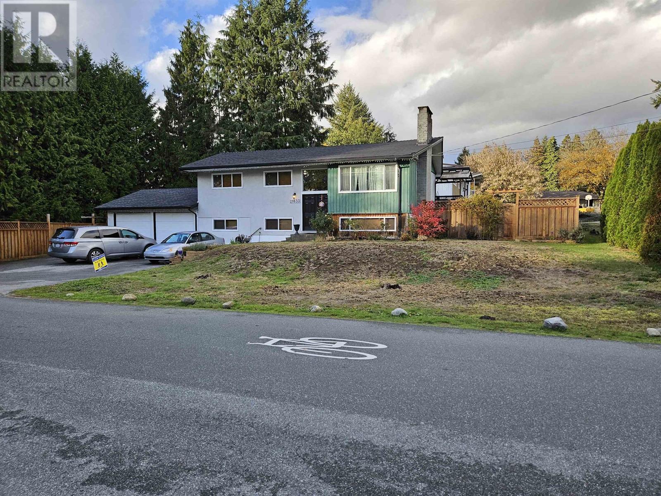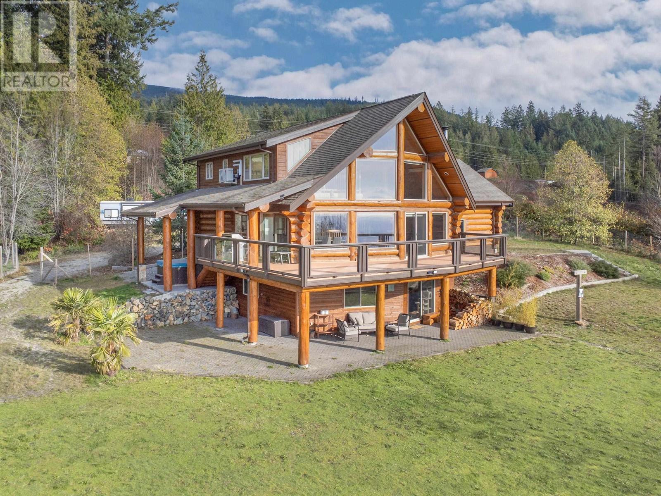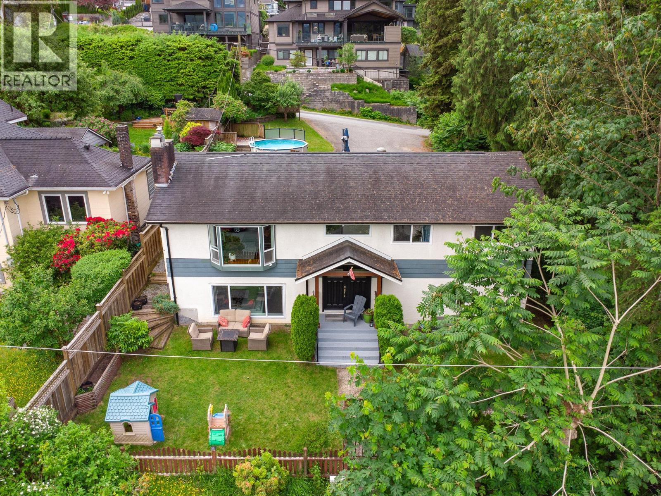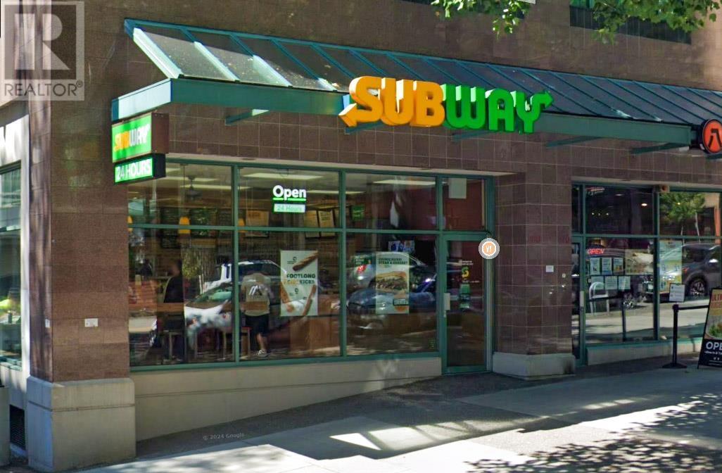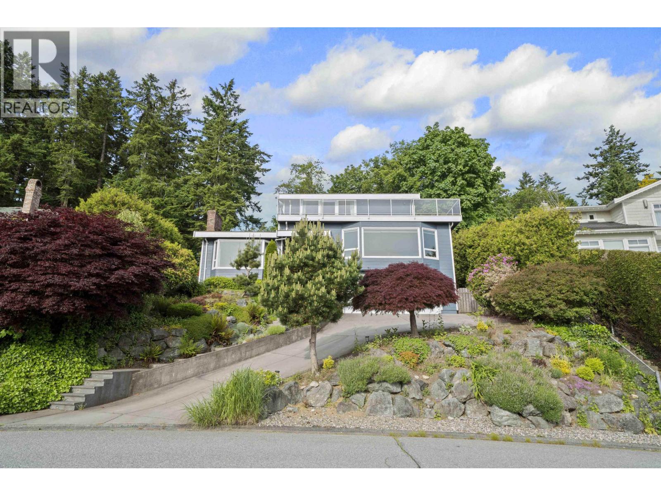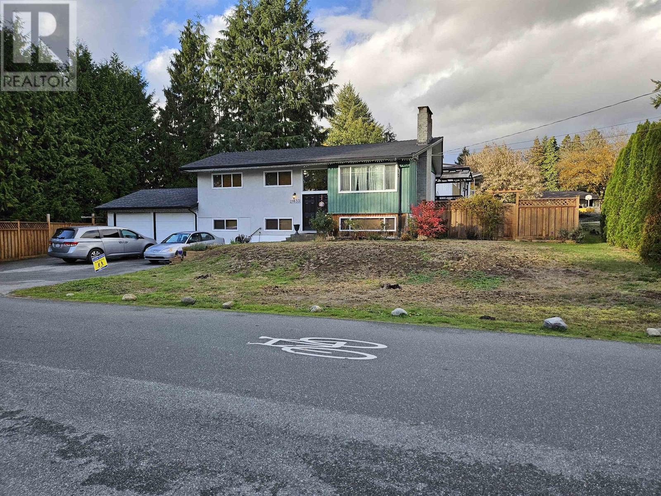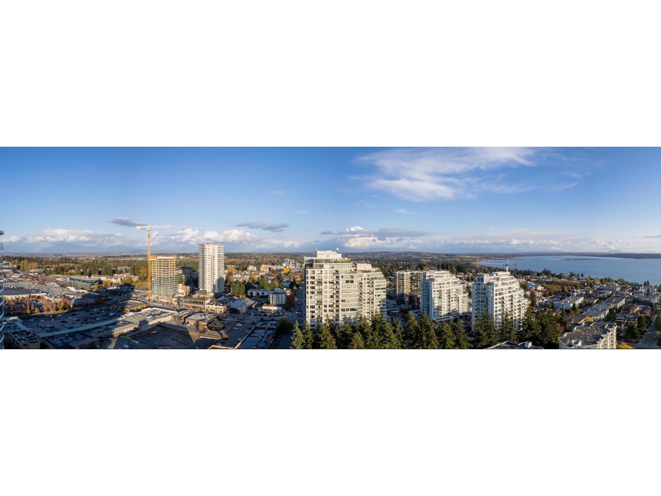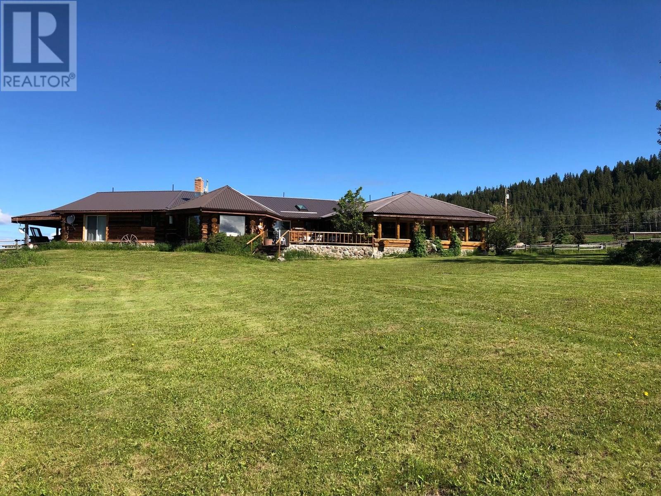15 Logan Court
Hamilton, Ontario
Welcome to Wildan Estates II, an exclusive new community in Freelton offering custom-built homes on spacious half-acre lots with municipal water, three-car garages, up to 3500 sq. ft. of upscale living. Choose your ideal home from the five thoughtfully designed models bungalows, bungalofts, and two-storey homes featuring gourmet kitchens, luxurious bathrooms, 9-foot ceilings, upgraded insulation, EnergyStar windows and high-efficiency HVAC systems. Backed by Tarions warranty, these homes blend quality craftsmanship with rural charm. Nestled between Hamilton and Guelph, the charming village of Freelton offers a serene, scenic setting with a strong sense of community perfect for those seeking a quiet lifestyle without sacrificing convenience. Built by a trusted local homebuilder with over 30 years of experience, each home in Wildan Estates II combines quality craftsmanship with modern design to create a truly exceptional living experience. Taxes are based off vacant land and are to be reassessed (id:60626)
RE/MAX Escarpment Realty Inc.
4805 777 Richards Street
Vancouver, British Columbia
Breathtaking views from Telus Gardens in the heart of Downtown Vancouver! NORTH WEST residence perched high above the 48th floor! Bright corner unit 3 bdrm, 2 bath+ Flex space offering a flawless floor plan. Over 1400 SF of indoor/outdoor living inclusive of a 265SF WRAP AROUND SUNDECK offering SPECTACULAR CITY-SKYLINE, OCEAN, MTNS, ENGLISH BAY SUNSET views. The layout creates abundance of natural light, open concept with gourmet kitchen, Miele appliances, gorgeous spa-like bathroom, full size separated bedrooms, hardwood flooring main areas and air conditioning. The building includes superb 5th floor amenities including outdoor pool/hot tub, fully equipped gym, infrared sauna, and lounge. The 6th floor has a kids playground and dog park .Extremely central Includes 2 SXS PKG.A must see! (id:60626)
Exp Realty
5004 6000 Mckay Avenue
Burnaby, British Columbia
Welcome to Station Square 6 by Anthem. This 2 bed + den sub penthouse comes with amazing view all over Metrotown in the 50th floor with TWO large decks. The sub penthouse with high end stainless steel Miele appliances, built in fridge, luxurious cabinets, 9'7 ceilings, and electric blinds and More. The units comes with two side by side parking with own gate and 220v outlet is included. Amenities include Fitness, yoga and infrared sauna. Steps aways from Metropolis shopping mall,Earls, Cactus club and skytrain station, and central park. Book your appointment today! (id:60626)
RE/MAX Crest Realty
21633 Donovan Avenue
Maple Ridge, British Columbia
Privacy protected. Nice family home 5 bedrooms & 3 bathrooms and large lot. Lower floor: 2 bedrooms. 2 Bathrooms & kitchen. Double garage and ample parking for RV & car buffs. Large gated 10,127 sq. ft. fenced grassy lot for kids to play. Enjoy spacious living area to accommodate large family gathering. Yard storage shed. Quiet location. Also land use for up to 6 story Multi-family Apt. building in the Lougheed Transit Corridor Neighborhood proposal. More land. Or Prov. Gov. new rule for increasing house supply without public hearing, pot. for 4 units. These rules should be worth looked at. Big monthly income for home ownership and appreciation & increasing value for development site. Easy access to Dewdney Trunk Rd. and Highway 7. (id:60626)
Sutton Group-West Coast Realty
1041 Firburn Road
Roberts Creek, British Columbia
Welcome to this absolutely stunning hand-crafted log home that offers breathtaking panoramic ocean and island views from its large south-facing deck. Nestled on a spacious 4.65-acre property, this gem features a detached 2-car garage/workshop, multiple gardens, and convenient access to walking, biking, and ATV trails. The interior of this home is truly an entertainer's dream, with a generous open concept kitchen, living, and dining area on the main floor. Expansive windows bathe the home in natural light and showcase the incredible vistas. Numerous recent upgrades further enhance the overall appeal of this charming residence. Don't miss out on the opportunity to make this dream home your own - schedule a showing today! (id:60626)
RE/MAX City Realty
2317 St George Street
Port Moody, British Columbia
Rare opportunity in the heart of Port Moody! A rarely available 66' x 132' (8,707 sqft) lot that meets the new provincial zoning regulations for 4 to 6 units, offering incredible potential for builders, investors, or homeowners looking to redevelop. The existing home features 5 bedrooms and 3 bathrooms, including a self-contained suite with a separate entrance, perfect for rental income or extended family. Enjoy mountain and inlet views from this prime located property, just steps from all levels of schools, shopping, restaurants, Rocky Point Park, Brewers Row, the SkyTrain, and West Coast Express. Loads of potential whether you choose to live, invest, or build. (id:60626)
Royal LePage Sterling Realty
260 Robson Street
Vancouver, British Columbia
Investment Opportunity, Prime Vancouver downtown location on Robson Street, 1,141 sq ft corner unit with 24.5 ft front, fully maximized visible exposure, step to BC Place, Rogers Arena, and Vancouver Central Public Library. Number of high-rise buildings, retail shops & and offices nearby. Heavy foot traffic and high volume of vehicles passing by. Many popular brands' restaurants & stores around the area. Famous franchise Subway as a long-term tenant, DON'T MISS IT. (id:60626)
RE/MAX City Realty
135 Patricia Drive
King, Ontario
Welcome to 135 Patricia Dr A Street Name Synonymous With Luxury. This Beautiful 100 ft South facing lot Offers Numerous Options, Including Easy Access to Go Train Station, Major Highways, and Many Local Amenities. Whether You Are Looking to Enjoy This Charming Bungalow With Its Fully Landscaped Backyard Oasis, Along with Inground Pool With Waterfall Feature, Or Develop Your Own Dream Home, This Property Offers Endless Possibilities, Make it Yours! (id:60626)
Homelife/vision Realty Inc.
163 Woodland Drive
Tsawwassen, British Columbia
Breathtaking panoramic views unlike anything else in Tsawwassen! From this stunning residence, take in unobstructed vistas of the North Shore Mountains, Boundary Bay, Mt. Baker, and virtually every city across Greater Vancouver. Situated in the highly sought-after Terrace neighbourhood, this beautifully updated 5-bedroom home offers over 4,500 sq.ft. of refined living space-perfect for families and those who love to entertain. Inside, architectural elegance meets modern comfort with extensive updates throughout. Features include gorgeous Acacia hardwood flooring, a custom-designed kitchen with high-end appliances, and fully updated bathrooms, including a luxurious spa-inspired ensuite with a freestanding soaker tub. Additional upgrades include a new concrete driveway and updated windows. OPEN HOUSE: SAT & SUN, Sept 27 & 28, 2-4 pm. (id:60626)
1ne Collective Realty Inc.
21633 Donovan Avenue
Maple Ridge, British Columbia
Nice family home 5 bedrooms & 3 bathroom. Lower floor: 2 bedrooms. 2 Bathrooms & kitchen. Double garage and ample parking for RV & car buffs. Large gated 10,127 sq. ft. fenced grassy lot for kids to play. Enjoy spacious living area to accommodate large family gathering. Yard storage shed. Quiet location. Also land use for up to 6 story Multi-family Apt. building in the Lougheed Transit Corridor Neighborhood proposal. More land available. Or Prov. Gov. new rule for increasing house supply without public hearing, pot. for 4 units. These rules should be worth looked at. Big monthly income for home ownership or investment, appreciation & increasing value for development site. Easy access to Dewdney Trunk Rd. and Highway 7. (id:60626)
Sutton Group-West Coast Realty
2102 1475 Foster Street
White Rock, British Columbia
This is the concluding chapter of The Foster Martin Community - the third and final tower - Landmark Tower. Start living at the top of White Rock, amazing expansive Semiamoo Bay view with Mountain Baker as your living room decorating art piece, along with north shore mountain as the backdrop. Spacious 3 full bedroom open concept unit with 26 feet wide living and dining room, featuring two primary bedroom with ensuite bathroom and walk-in closet. The kitchen is fully equipped for a master chef with a full size Miele integrated appliance package. As a resident of Foster Martin, you will have access to 10,000 square feet of health and wellness amenities including an indoor/outdoor pool, a fully equipped gym and yoga room, full service concierge. Visit the sales center at 6-1493 Foster Street. Moving in March 2026 (id:60626)
RE/MAX All Points Realty
7806 N North Bonaparte Road
Bridge Lake, British Columbia
Amongst the rolling hills of British Columbia's Cariboo Chilcotin, on the shores of Crystal Lake you will find this spectacular property located on 17.9 beautiful acres. Operated as a Guest Ranch until recently and features a beautiful family home along with 7 guest cottages, RV sites, dry sauna, hot tub, trampoline, outdoor BBQ area with kids play area. The amazing waterfront is perfect for swimming, boating, fishing or whatever your heart desires. The acreage is fenced and cross fenced and is ready for horses. Located approx. 45 min from 100 Mile House and 4 hours from the Lower Mainland, getting here is quick and easy; for the aviation enthusiast, you can land and tie up your float plane right at the dock. This is a one of a kind property and must be seen. (id:60626)
RE/MAX Kelowna

