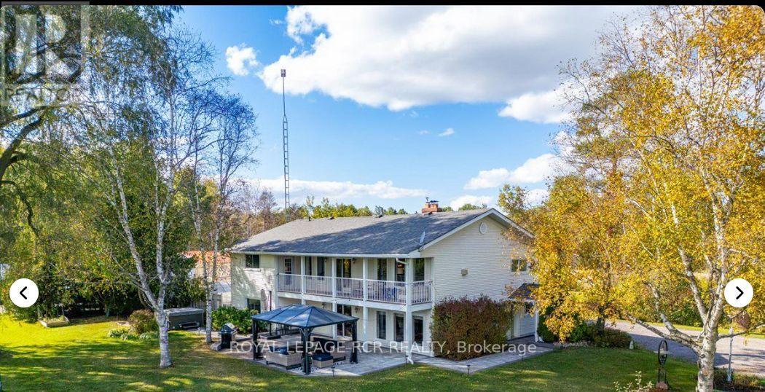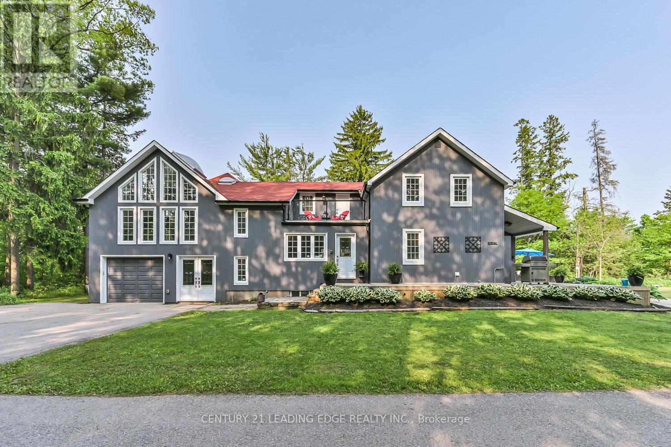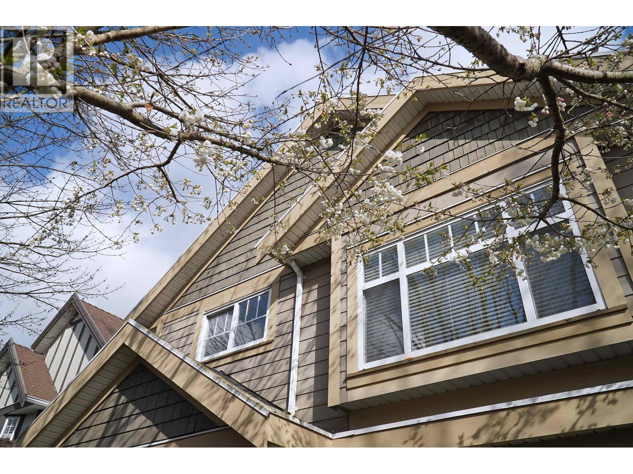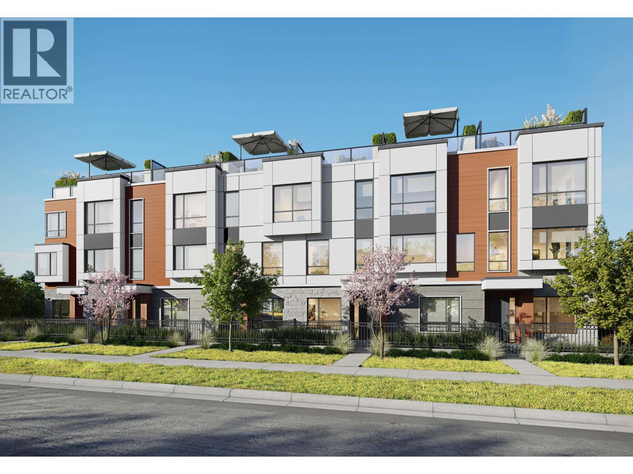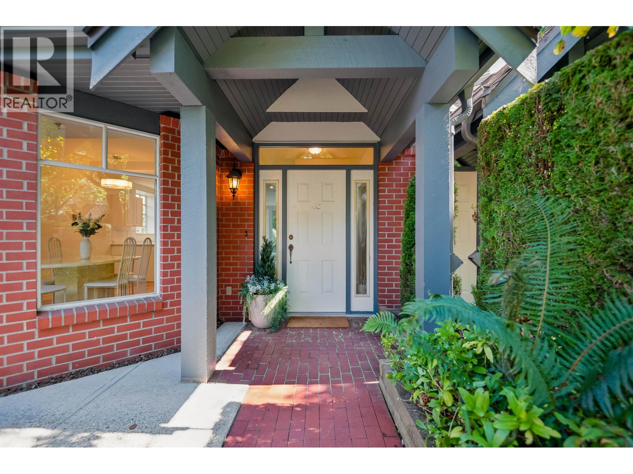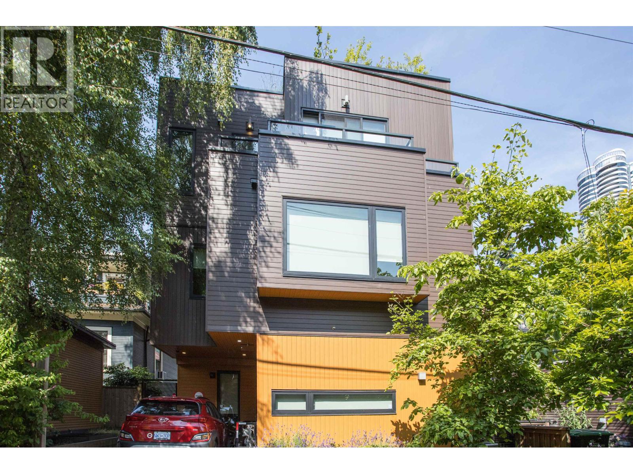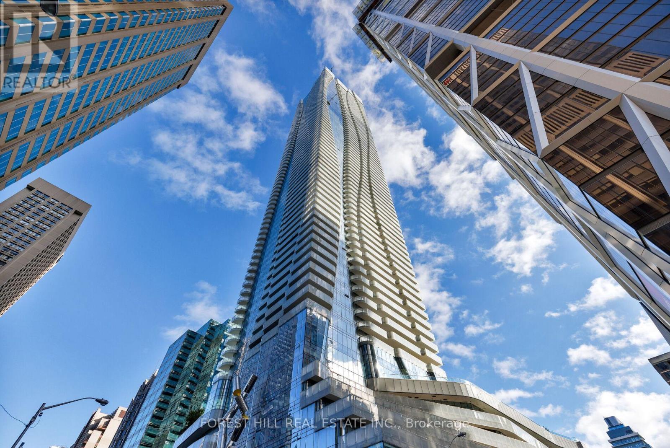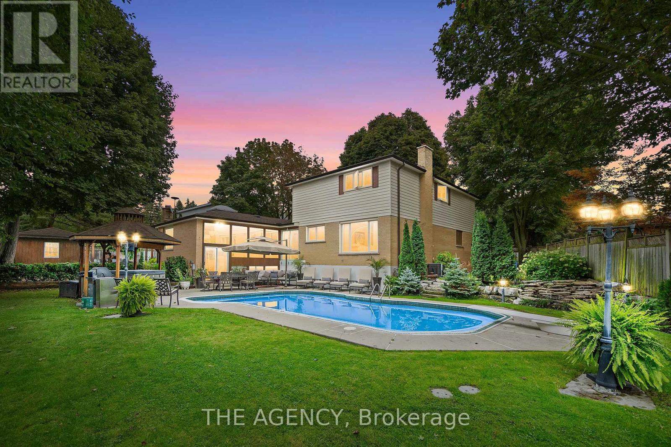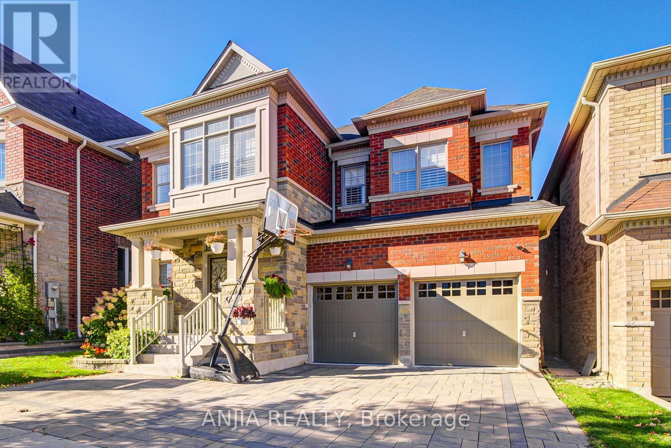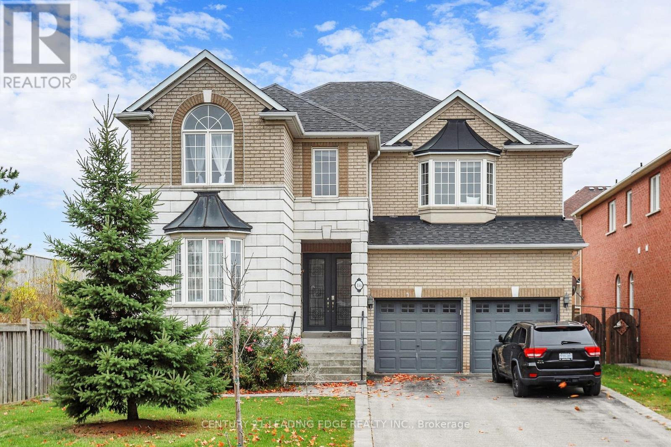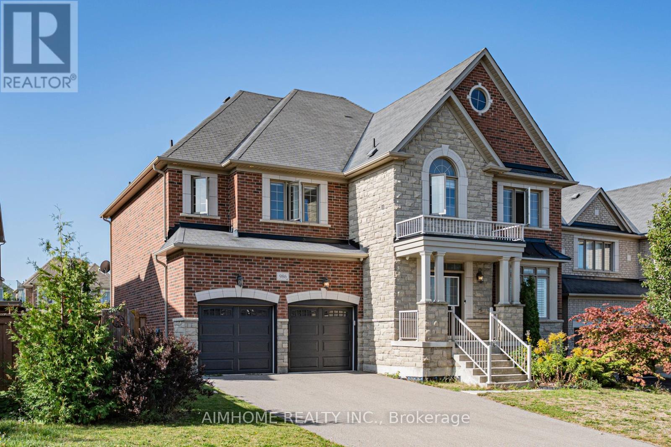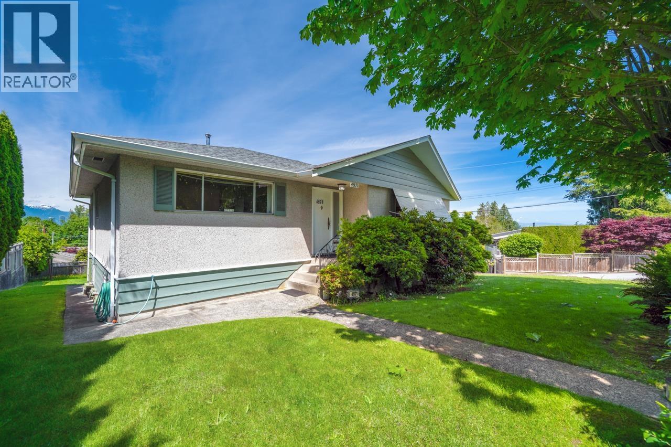21324 Mccowan Road
East Gwillimbury, Ontario
Welcome to paradise!!!! A one-of-a-kind luxury residence offering exceptional craftsmanship, privacy, and exquisite features on a professionally landscaped 2+ acre lot. Bring the in-laws as a luxurious private unit can be found on the second floor. It even has its own elevator! Three detached 840sqft outbuildings will accommodate all your business and pleasure needs. There are two ponds and an outdoor entertainment area with a fire pit and hot tub!! There are definitely too many fine features to list. See attachment. (id:60626)
Royal LePage Rcr Realty
5845 Aurora Road
Whitchurch-Stouffville, Ontario
Nestled on 8.33 acres of pristine, unspoiled land, this exceptional one of a kind property offers the tranquility of Muskoka with the convenience of suburban living. Lovingly restored in 2014, the home blends timeless modern finishes with a layout ideal for growing or multi-generational families. Every detail of the exterior was updated during the restoration including the roof, soffits, eaves, windows, and exterior doors. The expansive grounds include a 10' x 10' storage shed, a separate 20' x 30' heated workshop, and a charming chicken coop for those with a passion for hobby farming. A 1000 sq ft. detached guest house which is just a short stroll from the main home features a sitting area with kitchenette, bathroom and a 2nd floor loft, a cozy and private space for visitors. Inside, the main home features a unique and versatile layout with dual staircases and distinct wings that flow seamlessly together. The main floor of this 3800 sq ft home boasts an open-concept chef-inspired kitchen overlooking the living and dining areas. Adding more convenience to this space is a powder room and laundry room with additional storage. The upper level offers a stunning great room and dining area with soaring cathedral ceilings and architecturally inspired windows that flood the space with natural light. The luxurious primary suite is a true retreat, featuring a spa-inspired ensuite and walk-out to a glass-enclosed balcony. With a total of 5 bedrooms & 5 bathrooms this property provides plenty of room for the whole family. Enjoy chilly evenings in the enclosed sunroom or take in panoramic views from the multi-level deck overlooking the rolling greenery and serene surroundings. Whether you're entertaining, gardening, or simply unwinding, this property offers the perfect backdrop. (id:60626)
Century 21 Leading Edge Realty Inc.
10391 Williams Road
Richmond, British Columbia
Rarely available custom built 2765sq.ft. house on a 36 x 121 South facing lot near No. 4 Road. Quality finishes with 3 layered glass in front & extra insulation. Vancouver special- like layout 7 bedrooms + den (bedroom size) with 3 separate entries. 3 big bedrooms 2 baths, gourmet kitchen with island, fireplace & big deck upstairs. two suites in downstairs: 2 bedrooms + Den (bedroom size) suite with own laundry room and separate entrance on east side . Plus 2 bedrooms suite with separate entrace and washer & dryer on the west side. Walk to secondary school near South Arm Community Centre & McRoberts French Emmerson Secondary School, Broadmoor Shopping & minutes to Highway 99. Open house October25 Sat 2-4 (id:60626)
Royal Pacific Realty (Kingsway) Ltd.
206 788 W 39th Avenue
Vancouver, British Columbia
Nestled into the quiet natural tapestry of the region, homes at Willow Walk encourage tranquil, family-centric living just moments from modern conveniences. Incredible new spaces continue to take shape across the region, adding a contemporary spin to this much-beloved neighbourhood. Spacious interiors offer the space to grow, and homes include thoughtful details such as under-stair storage and air conditioning. All residences feature open concept kitchens that give way to spacious living areas. Large windows traverse all homes, maximising daylight and illuminating daily happenings. (id:60626)
Evermark Real Estate Services
43 5880 Hampton Place
Vancouver, British Columbia
Welcome to the end unit townhouse you´ve been waiting for. Located at UBC´s Thames Court, this traditional 3-story floor plan features an inviting eat-in kitchen, and formal living space with graceful staircase and gas fireplace. French doors, high ceilings and large primary rooms add to the timeless design. The primary bedroom offers a generous layout with a walk-in closet and ensuite. Boasting new flooring, a freshly painted interior and exterior, this townhome is graced with a front courtyard, back patio, an expansive yard, large recreation room and attached 2-car garage. Strata amenities include an outdoor pool and gym, it´s all in close proximity to UBC's Pacific Regional Park and Wesbrook Village. This property has it all. (id:60626)
Sotheby's International Realty Canada
2 1152 Comox Street
Vancouver, British Columbia
PARKSIDE HOME IN THE CITY! Walkable, small-town vibes with all amenities within minutes. This MODERN DUPLEX juxtaposed behind a historic heritage building has European designed interiors, tons of natural light, and high-end finishes that contrast beautifully with the neighborhood's storied past. The flexible living spaces offer 2 or 3 bedrooms plus office space. The crown jewel is the ROOFTOP DECK - a private retreat with unobstructed park views plus garden and outdoor kitchen. A rare fusion of heritage and modern in Vancouver's beloved Mole Hill enclave - and the BEST DEAL in the city when factoring in low monthly fees. Walking distance to the beach, seawall, shopping, transit, restaurants, museums, and more. Don't miss this rare, UNIQUE gem. OPEN HOUSE Sunday November 9 from 2-4pm. (id:60626)
RE/MAX Real Estate Services
6805 - 1 Bloor Street E
Toronto, Ontario
Motivated and priced to sell! At the corner of Yonge & Bloor awaits breathtaking views at this 1727 Sq.ft beautifully upgraded condo. This suite includes a functional and open layout with 2 Large bedrooms including ensuite bathrooms and walk in closets. In addition, an oversized den that can easily be used as a 3rd bedroom. Three full bathrooms in this suite. This unit is finished with beautiful wide plank engineered hardwood flooring throughout as well as high ceilings. Custom built in TV wall units in the living room and den. Large floor-to ceiling windows throughout the unit with automated blinds. The dining and living area include a custom built in water vapour fireplace to help separate the areas. The kitchen includes high lacquer white cabinetry with plenty of storage space and top-of-the-line appliances. Appliances include: Sub Zero fridge, 2 freezer drawers, Sub Zero Wine Fridge & Wolf cooktop and oven. The oversized balcony provides show stopping views from the CN Tower, to the lake, the city and beyond. Premium parking spaces (P2 #13,14) and locker (P2 #52) are located very close to the door/elevators. High end upgrades throughout the unit and move in ready. At One Bloor the world class amenities span across two floors including: indoor/outdoor pools, BBQ area, spa with treatment rooms, state of the art gym and equipment, hot/cold plunge, lounge areas and party rooms. Steps away from world class dining, shopping, and entertainment options that Toronto has to offer. (id:60626)
Forest Hill Real Estate Inc.
178 Millpond Court
Richmond Hill, Ontario
Nestled on a quiet cul-de-sac in the highly sought-after Millpond neighbourhood, 178 Millpond Court offers the perfect blend of space, privacy, and lifestyle. This 5-bedroom, 3-bath split-storey home sits on a large, beautifully landscaped lot, providing ample room for outdoor living and play. Inside, bright and airy spaces are filled with natural light from large windows. The main level features a spacious kitchen and family room with a skylight and views of your private backyard retreat. The lower level is designed for entertaining, with a rec room complete with a fireplace, a separate games room with a wet bar, and a sauna, perfect for relaxing or hosting guests. Step outside to your ultimate backyard oasis: a sparkling pool, hot tub, and expansive areas for entertainment surrounded by mature trees, offering both privacy and plenty of space for outdoor enjoyment. With its prime cul-de-sac location and generous lot, this home is a rare find in one of Millpond's most desirable communities. (id:60626)
The Agency
96 Brock Avenue
Markham, Ontario
Stunning 4+1 Bedroom Detached Home With Walk-Up Basement In Upper Unionville!Beautiful 2-Storey Home In Sought-After Berczy Community Near Kennedy Rd & Bur Oak Ave. Over 2,600 Sq Ft Of Living Space On 1/F & 2/F Featuring Hardwood Floors, Smooth 9 Ceilings With Pot Lights, Cozy Family Room With Fireplace, And Upgraded Kitchen With Granite Countertops, Island, Backsplash & Built-In Appliances. Second Floor Offers 3 Upgraded Bathrooms With Quartz Countertops, Spacious Bedrooms & A Luxurious Primary Suite. Finished Walk-Up Basement With Separate Side Entrance Includes 1 Bedroom, 1 Kitchen, 2 Bathrooms & A Home Theatre (7.1). There Is A VacPan (Dust Disposal Port) Installed In The Kitchen Floor Beneath The Sink. 4 Driveway Spaces (Total 6 Parking), Premium Blinds Throughout, Front Interlocking, Professionally Landscaped Backyard & Fresh Paint. Top School Zone Walking Distance To Pierre Elliott Trudeau High School, Unionville Arts High School, Parks, Trails & Amenities. A Must-See Property In A Prime Family-Friendly Neighborhood! (id:60626)
Anjia Realty
18 Fountain Court
Richmond Hill, Ontario
Location! Location! Location! First time offered in 22 years. Perfectly situated on a quite cul-de-sac. This property exceptionally maintained and features one of the largest lot sizes in the prestigious Rough Woods neighborhood. Offering over 3300 sqft of total living spaces. The main floor features a nine-foot ceiling, an upgraded kitchen with granite countertops, a gas fireplace in the family room, and hardwood flooring throughout. Four bright and spacious bedrooms upstairs. Prime bedroom with 5pc ensuite. Two extra bedrooms in professionally finished basement with a separate entrance. Located in the top-rated Silver Stream Public School and Bayview Secondary School Districts. Close to parks, highways, and amenities. (id:60626)
Century 21 Leading Edge Realty Inc.
986 Wilbur Pipher Circle
Newmarket, Ontario
A Must See Home!See is believe ! showing 10+++! Premium 62ft Lot W/App. 3700 Sqft Above Ground Plus Fin Basement.9' Ceilings on the Main & 2nd Floor, Incredible Open Concept Layout, Private 3rd Flr Loft W/O To Balcony, Designed And Decorated By An Interior Designer For A Luxe Transitional Look! Upgraded From Top To Bottom W/Hand scraped Hardwood Throughout, Over 150 Pot lights, Wainscoting In Main Hall, Living/Dining & Upper Hall, Smooth Celling, Crown Moulding, Waffled Ceiling In Kitchen, Built In Entertainment Wall In Family Room, Grommet Kitchen W/Granite Counter,Centre Island, Backsplash, 2nd Flr Laundry,Luxurious 5 Piece Ensuite With Quartz Counters and Glass Shower, CVAC. No Sidewalk,Close To 404,Parks,Supermarket.new Costco. (id:60626)
Aimhome Realty Inc.
4971 Buxton Street
Burnaby, British Columbia
Over 400k BELOW ASSESSED VALUE! Rare opportunity in Forest Glen! This well-maintained home sits on an expansive 8,728 square ft lot with a massive 94 ft frontage and an average 130 ft depth, narrowing to 40 ft at the rear. Featuring 3 bedrooms and 1 full bath up, plus a lower level with family room, wet bar, and half bath, the home is comfortable to live in or rent out while you plan your dream build. Located on a quiet, tree-lined street just minutes from Metrotown, Deer Lake, schools, and transit. Don't miss this unique lot in one of Burnaby´s most desirable neighbourhoods! (id:60626)
RE/MAX Heights Realty

