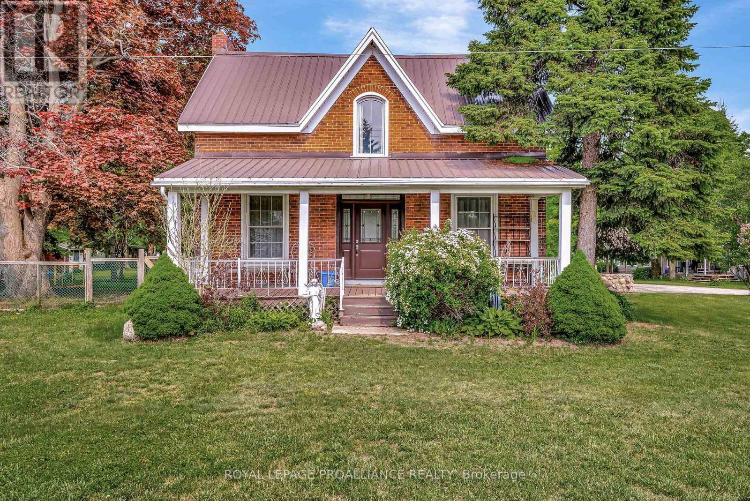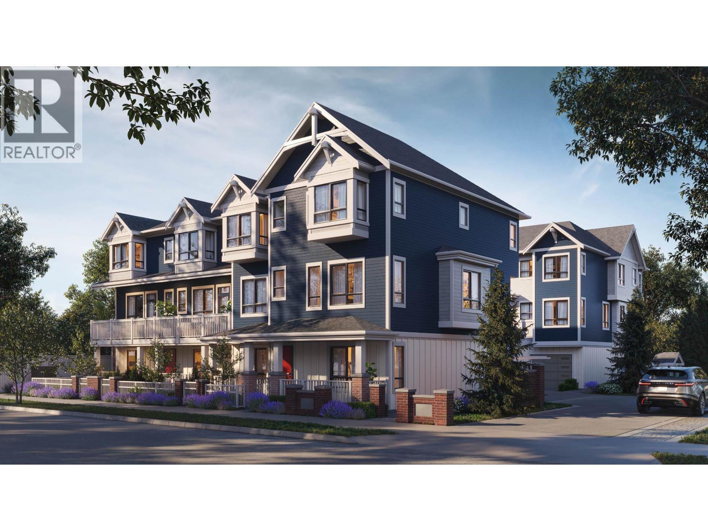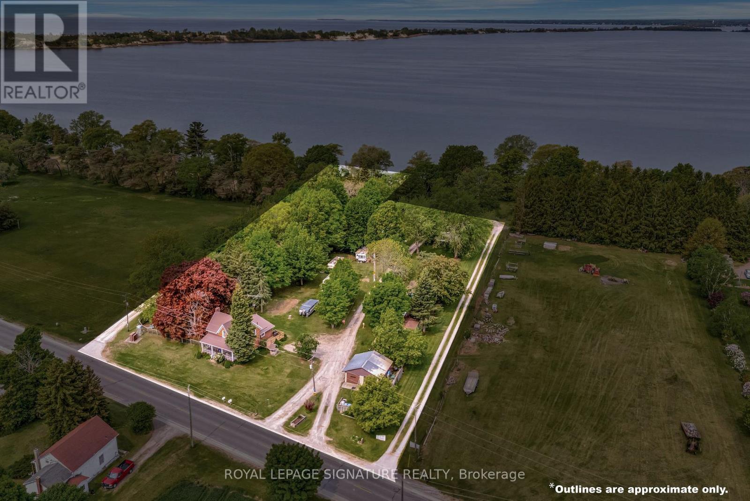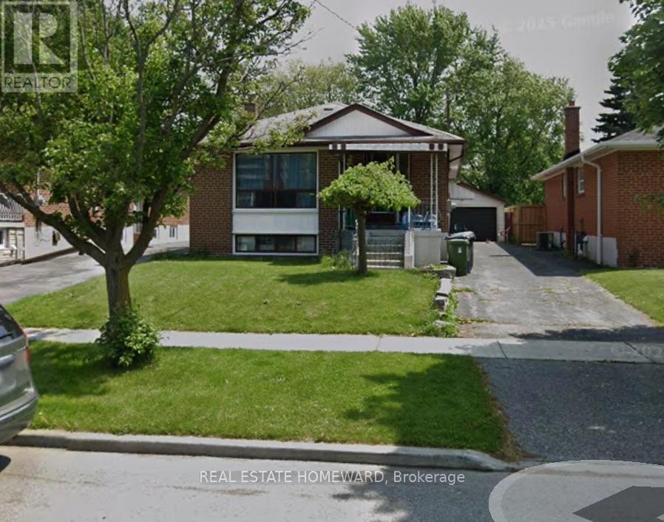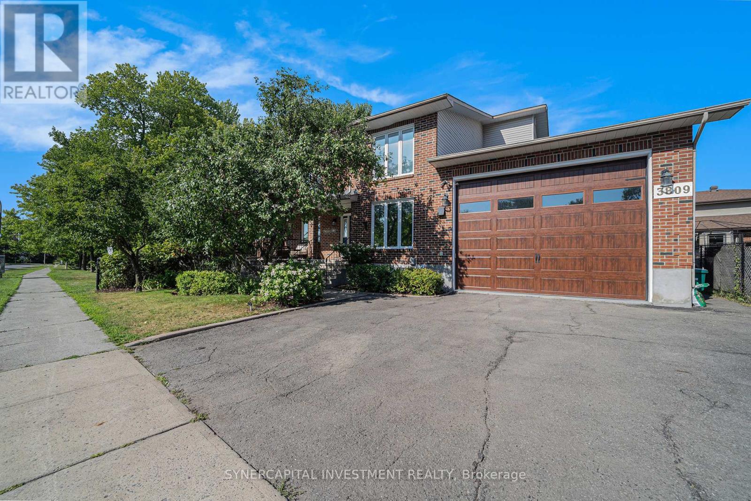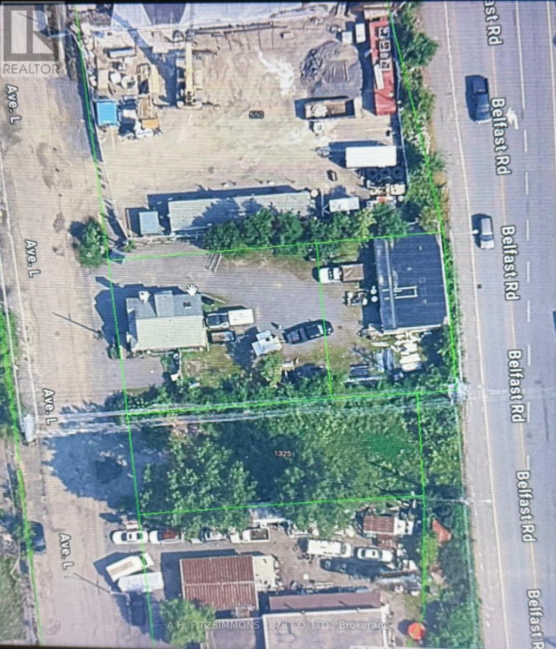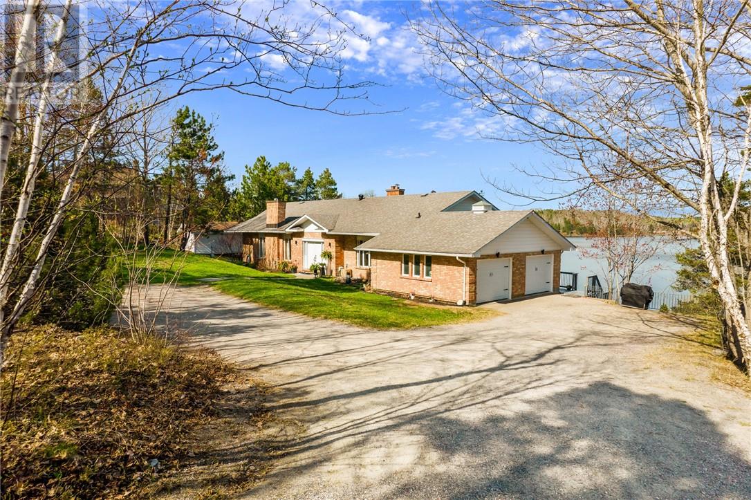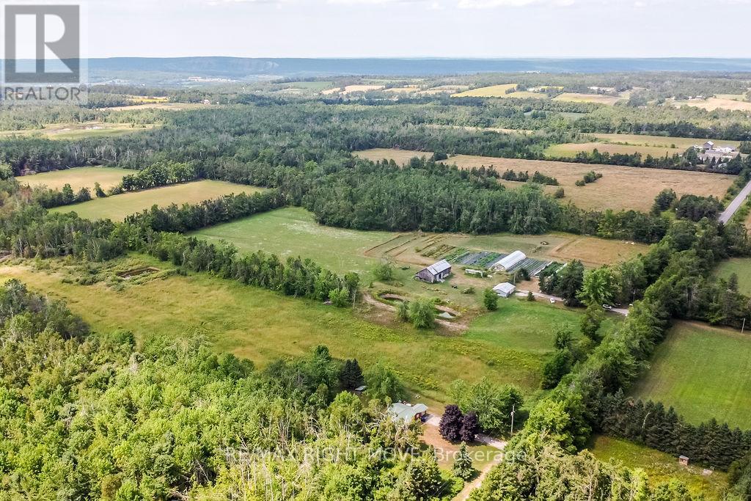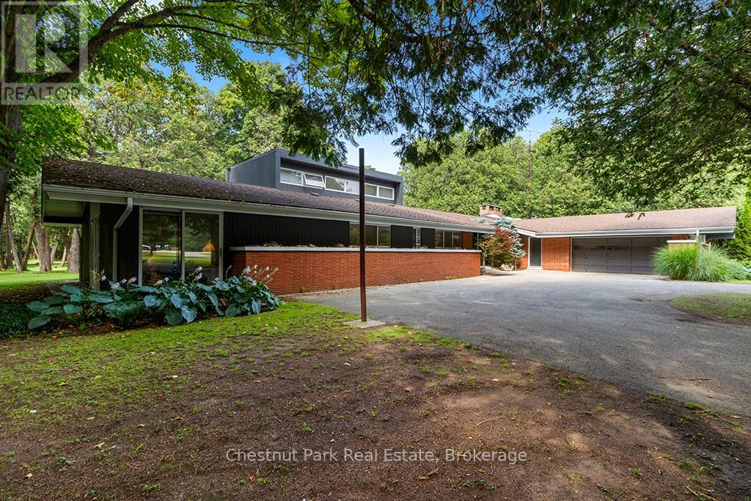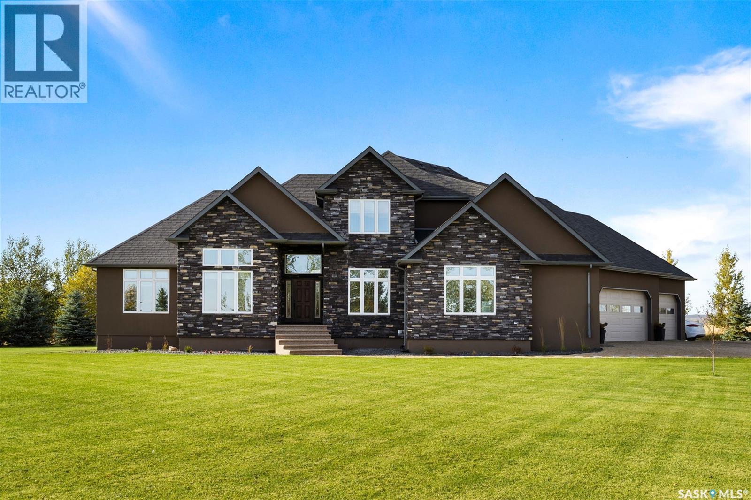1818 County 12 Road
Prince Edward County, Ontario
Enjoy the stunning views of West Lake and the breathtaking sunsets over the sand dunes at Sandbanks Provincial Park! Situated on approximately 2.4 acres, this nostalgic 4-bedroom, 2-bath century home retains many of its original hardwood floors and trim. The well-treed lot provides plenty of shade. With Tourist Commercial zoning, this property could be perfect for a health spa, motel, bed & breakfast, or more. Great swimming and fishing with gentle lake access and a mild slope into the water, ideal for swimming or wading. Avoid the beach crowds and relish your own waterfront paradise! The "Sandbanks Beach Resort" has hosted approximately 15 trailer and camper renters over the years. A 25-foot-wide boat launch rated by owners as the best and easiest on West Lake adds to the property's appeal. The main floor bathroom was renovated in 2019 with a cherrywood natural finish, a soaker tub, sink with vanity, new fixtures, and a laundry room. Additional upgrades include a high-efficiency gas furnace (2020) and a steel roof. Recent updates in 2024 include a new side deck, new front door entry with sidelights and transom, and new thermal windows in the kitchen and main bedroom. Just steps away from two restaurants and Isaiah Tubbs Resort & Conference Centre, this property offers access to beaches, walking, and cycling trails only one kilometer away. This area is a true paradise! Live where you love to visit! A local hospital and amenities are just 15 minutes away in Picton. (id:60626)
Royal LePage Proalliance Realty
Royal LePage Signature Realty
8 9331 Ferndale Road
Richmond, British Columbia
BONUS INCENTIVE up to $100,000 for first 4 homes SOLD. Experience Richmond living at FERNDALE GARDEN, a boutique collection of just 8 townhomes designed for modern families. These brand-new 3 to 4 bedroom homes feature open-concept layouts, designer kitchens with premium appliances, contemporary bathrooms, and thoughtfully designed interiors. Featuring geothermal heating and cooling. 9' ceilings on main floor, 2-car EV-ready garage, private fenced yard, and generous main-floor sundeck, perfect for family living. City convenience with suburban tranquility, just steps from Garden City Park, top schools, Lansdowne Mall, and Canada Line. Ready for occupancy in June or July 2026. ONLY 5% DEPOSIT required until completion date. Exclusive presale incentive makes this a rare opportunity. " FERNDALE GARDEN 4" is eligible for RBC Green Mortgage program with rate savings for choosing an energy-efficient home. Showing by appointment at Developer's office: 250-8833 Odlin Crescent(Richmond). (id:60626)
Macdonald Realty Westmar
1818 County 12 Road
Prince Edward County, Ontario
Enjoy The Stunning Views Of West Lake And The Breathtaking Sunsets Over The Sand Dunes At Sandbanks Provincial Park! Situated On Approximately 2.4 Acres, This Nostalgic 4-Bedroom, 2-Bath Century Home Features Many Of The Original Hardwood Floors And Trim. The Well-Treed Lot Provides Plenty Of Shade. With Tourist Commercial Zoning, This Property May Be Perfect For A Health Spa, Motel, Bed & Breakfast, And More. Enjoy Great Swimming And Fishing, With Gentle Lake Access And A Mild Slope Into The Water For Swimming Or Wading. Avoid The Beach Crowds And Enjoy Your Own Waterfront Paradise! "Sandbanks Beach Resort" Has Been Used Over The Years By Approximately 15 Trailer And Camper Renters. The 25-Foot-Wide Boat Launch, Which Owners Have Rated As The Best And Easiest On West Lake, Adds To The Property's Appeal. The Main Floor Bathroom Was Renovated In 2019 With A Cherrywood Natural Finish, Soaker Tub, Sink With Vanity, Fixtures, And Laundry Room. Additional Upgrades Include A High-Efficiency Gas Furnace (2020), Steel Roof. Recent Updates In 2024 Include A New Side Deck, New Front Door Entry With Sidelights And Transom, And New Thermal Windows In The Kitchen And Main Bedroom. Steps Away From Two Restaurants And Isaiah Tubbs Resort & Conference Center, This Property Offers Access To Beaches, Walking, And Cycling Trails Just One Kilometer Away. This Area Is A True Paradise! Live Where You Love To Visit! A Local Hospital And Amenities Are Only 15 Minutes Away In Picton. (id:60626)
Royal LePage Signature Realty
Royal LePage Proalliance Realty
7 Dunlop Avenue
Toronto, Ontario
Backing directly onto Dunlop Parkette with no rear neighbours, this well-maintained detached home in Clairlea-Birchmount offers a rare combination of privacy and green space while being close to schools, shopping, and transit. The main floor features 3 bedrooms, living/dining, kitchen and bath, plus a separate finished basement apartment with 1 bedroom, kitchen, bath and a spacious living/dining area. Recent upgrades include a 2015 roof, 2016 gas furnace, central air (2 yrs), owned water tank (2024), vinyl flooring over hardwood (2022), new LED lighting throughout, updated toilets and faucets, 2019 fridge, newer stove upstairs, GE appliances in the basement and LG energy-efficient washer/dryer (2021). Large 1-size garage (professionally lifted/repaired) and long asphalt driveway accommodate up to 4 cars. Main floor vacant and basement currently tenanted month-to-month at $1,600 (40% share of water). No survey available. (id:60626)
Real Estate Homeward
3809 Alderwood Street
Ottawa, Ontario
This exceptional custom-built home offers a perfect blend of timeless elegance, functionality, and location. Nestled on an oversized lot beside a beautifully maintained park, this property provides privacy, space, and flexibility ideal for families or multi-generational living. Step inside to high ceilings and a bright, open-concept layout. At the heart of the home is a luxurious chefs kitchen featuring a gas stove, double oven, oversized island with built-in seating, and a massive walk-in pantry with full fridge and freezer. The adjacent living area is warm and welcoming, anchored by a stunning custom wood-burning fireplace. Work from home in the spacious main-floor office with oversized windows, or unwind on the covered front porch surrounded by mature apple and pear trees. The main floor also features a large in-law suite with its own full bathroom ideal for guests or extended family. Upstairs, find three oversized bedrooms, each with its own ensuite and hardwood floors. A top-floor laundry room was converted from a fourth bedroom/kitchenette and can easily be restored. The lower level boasts high ceilings and a flexible layout with a full bath, bedroom, bonus/gym room, and open living space easily transformed into a private apartment or rental suite. A true highlight is the oversized 3-car drive-thru garage with extra-high ceilings and a new door (2023), plus room for three more vehicles in the driveway. Additional upgrades include a new roof, furnace, A/C, insulation, and two custom fireplaces. The fully landscaped yard features an above-ground pool and new interlock in both the front and back ideal for entertaining or relaxing. This rare gem combines luxury, comfort, and location. A must-see! (id:60626)
Synercapital Investment Realty
1321 Avenue L
Ottawa, Ontario
Incredible opportunity to own an extremely versatile piece of land with endless possibilities for both commercial and residential. Quickly developing area in the heart of the city with terrific access to all types of transport. Currently tenanted by both commercial and residential tenants (id:60626)
A.h. Fitzsimmons 1878 Co. Ltd.
2100 South Bay Road
Sudbury, Ontario
Welcome to this stunning executive residence tucked away on a private 1.18-acre lot in the prestigious South Bay of Ramsey Lake — one of the most peaceful and sought-after locations on the lake. This remarkable property offers unmatched privacy, timeless charm, and over 4,300 sq. ft. of meticulously designed living space. Step inside the expansive 2,849 sq. ft. main level, where 9’4” ceilings create an airy and elegant atmosphere. Enjoy formal entertaining in the classic dining room or host family gatherings in the large, sun-filled kitchen. The main level has a large living room and a very cozy sun-room with cathedral ceiling and beautiful stone wood burning fireplace. The primary bedroom is a true getaway with stunning views of the lake a walk in closet and a large spa like en-suite with a cedar sauna. The second main level bedroom has its own private patio overlooking the lake. The lower lake level includes two spacious bedrooms, a large recreation room, and a games room — perfect for entertaining guests or relaxing with family. There are three beautiful wood-burning fireplaces (one currently converted to electric), adding warmth and character throughout. The lower level also has a large laundry facility and boast tons of storage. Outdoors, you'll find several unique outbuildings, including a charming 1945 boathouse that speaks to the property’s rich history. The double attached garage provides ample space for vehicles and storage, with room to build an additional garage if desired. Whether you're boating, entertaining, or simply enjoying the quiet serenity of lake life, this property offers an extraordinary opportunity to own a piece of Ramsey Lake’s finest shoreline. You Tube: https://www.youtube.com/watch?v=AkSAFM8H3Ro&t=23s (id:60626)
RE/MAX Crown Realty (1989) Inc.
3682 Line 11 N
Oro-Medonte, Ontario
Calling all gardeners and hobby farm enthusiasts! Dont miss this rare opportunity to own a small commercial organic garden. The owners of Oro-Medontes Fifty Acre Garden are retiring, which means its time for a new family to enjoy the beauty and bounty of this premium land. Enjoy 30 acres of garden and hay fields along with 18.6 acres mixed bush. Grow your own food and flowers in the 30' x100' modern geothermal system and propane heated greenhouse, featuring hydroponic and raised bed systems, all included in the price of the property! Large perennial plant gardens include young (4+ years) apple and pear trees, elderberry bushes, haskaps, goji berries, raspberries, rhubarb, daffodils, delphiniums, peonies, yarrow, and lilies, plus brand new strawberry plants. A 40' x 28' driveshed provides space for all necessary tools, plus a 180 sq.ft walk in refrigerator will keep your harvest fresh. Enjoy two man-made ponds on the property, one that allows for late spring and early summer swimming. The beautiful century barn features brand new chicken coops and ample storage space. Plus, a 3 bedroom cozy farmhouse on-site provides income potential or a business space. Located conveniently off Horseshoe Valley Road, this property is tucked away in the countryside but still close to amenities such as grocery stores, gas stations, hardware stores, restaurants, and pharmacies. Minutes away from tourist and recreational destinations such as Glen Oro Farm, Braestone Golf Club, and Horseshoe Resort. (id:60626)
RE/MAX Right Move
994034 Mono/adjala Townline Road
Mono, Ontario
Beautiful 10 acre horse farm in South Mono with privacy and great separation between the barn and house. Set well off the road, the property leading up to the house is park-like with mature trees and is gently rolling, adding to the character of the property. Well maintained main house with 3 bedrooms - primary with walk-in closet and 4 pc ensuite. Huge living room with woodstove insert and walk-out to yard. Large eat-in kitchen with stainless steel appliances and walk-out to large deck and fenced backyard. Sunroom with tons of light is perfect for an office or creative space. Clean, bright and updated lower level apartment features 1 bedroom plus office and spacious above ground living area. Updated eat-in kitchen. Updated 4 pc bath and spacious living room with huge windows. The two living spaces can easily be converted back to one house as the stairs connecting upstairs and downstairs as still in tact. Updated windows, roof and fascia and soffits. A separate driveway leads to a 10-stall barn with hay-loft above, hydro and water. Three good sized paddocks and separate round pen. Huge back paddock partially finished with posts already added. Lots of room for a outdoor riding ring if desired or additional paddocks. Fabulous location just north of Highway 9 and just south of Hockley Village and all the community has to offer. (id:60626)
Royal LePage Rcr Realty
403123 Grey Road 4 Road
West Grey, Ontario
Architectural elegance meets natural serenity in this 3,500 sq. ft. Frank Lloyd Wright-inspired bungalow, set on over 5 acres backing directly onto the Saugeen River. Swim, fish, kayak, paddleboard, canoe, or cross-country ski-right from your own backyard. A rare blend of timeless design, privacy, and year-round recreation, this home exemplifies Wright's philosophy of harmony between form and nature. Striking horizontal lines, vaulted ceilings, expansive windows, and rich natural materials frame breathtaking countryside views. The open-concept interior offers warmth and versatility from a chef's kitchen to a sun-drenched dining area and living room, with wood-burning fireplace, and a separate family room with a second wood burning fireplace. Multiple walkouts extend living space outdoors, where a tranquil riverfront patio invites you to relax and entertain in total seclusion.The expansive primary suite is a true retreat, featuring a spa-inspired ensuite, private patio, and loft area. Additional bedrooms provide flexibility for guests, family, or a home office. The elongated U-shaped driveway sets the home well back from the municipally maintained road, creating a safe and private setting ideal for children, pets and seniors alike. Designed for adaptability, the layout can easily accommodate additional ensuites or a finished basement. Located just outside Durham, this peaceful haven is steps from McGowan Falls and minutes from the art, food, and culture of the Grey Bruce region. Winter brings nearby Beaver Valley skiing, while warmer months offer hiking, camping, and boating on Lake Huron or Georgian Bay. A rare offering where architectural sophistication meets the beauty at the mouth of the Bruce Peninsula-just two hours from the GTA. (id:60626)
Chestnut Park Real Estate
55 West 22nd Street
Hamilton, Ontario
Discover this meticulously crafted 2,900 sq. ft. residence featuring 6 spacious bedrooms and 5 stylish bathrooms. From the porcelain-tiled foyer with quartz accents to the soaring vaulted ceilings, every detail has been thoughtfully curated. The open-concept layout seamlessly connects the living, dining, and kitchen areas, highlighted by chevron white oak hardwood flooring and abundant natural light. The chef-inspired kitchen showcases custom European walnut cabinetry, quartz countertops, and premium appliances, including a Samsung fridge and Fisher & Paykel built-in coffee machine. The inviting living room features a Valor electric fireplace framed in rift-cut white oak, creating a warm, sophisticated space. The luxurious primary suite includes vaulted ceilings, a Napoleon electric fireplace, and a spa-like ensuite with dual fogless LED mirrors and a glass-enclosed shower. The fully finished lower level offers additional living space, a second kitchen, and large bedrooms with custom-built-in closets perfect for guests or extended family. Outside, enjoy a beautifully landscaped exterior with stucco and composite teak panelling, an oversized wooden deck, and parking for up to 8 vehicles. This home perfectly blends contemporary elegance with everyday comfort. Luxury Certified. (id:60626)
RE/MAX Escarpment Realty Inc.
Batters Acreage
Moose Mountain Rm No. 63, Saskatchewan
Stunning executive acreage just minutes north of Carlyle in the RM of Moose Mountain. This beautifully treed and private property features a 3,255 sq. ft. custom-built home with a fully finished basement and heated triple car garage. The main floor offers an open-concept design with a spacious living room showcasing floor-to-ceiling windows and a stone natural gas fireplace. The kitchen is a homeowner’s dream, featuring quartz countertops, high-end appliances, custom oven and hood fan, tile backsplash, soft-close cabinetry, large island with bar seating, and a walk-through butler’s pantry ideal for a coffee bar setup. The dining area opens directly onto a massive composite deck with a built-in Jacuzzi hot tub—perfect for entertaining. The primary bedroom is a luxurious retreat, offering his and hers closets and a spa-style ensuite with dual quartz vanities, custom tiled walk-in shower, soaker tub, and private water closet. A large office, 2-piece powder room, laundry room with sink and cabinetry, and a mudroom with built-in lockers complete the main floor with direct garage access. Upstairs features three large bedrooms, each with ensuite access to two full bathrooms with quartz countertops and generous closet space. The finished basement includes a family room with built-in fireplace and TV wall, games area, wet bar, 2 large bedrooms, 4-piece bathroom, fully equipped gym with rubber flooring, and an organized utility/storage room. Outdoors, enjoy your own private oasis with mature trees, a firepit area, and expansive deck space for BBQs, dining, or relaxing. Extras: quartz throughout, 2024 Carrier multi-zone furnace, 2 gas fireplaces, Control 4 system (8 zones), RO water system, alarmed septic, fiber optic internet, and Hunter Douglas blinds. This one-of-a-kind acreage checks all the boxes for luxury, location, privacy, and high-end finishes—move-in ready and built to impress. Seller is willing to sell the full quarter section with the property. (id:60626)
Performance Realty

