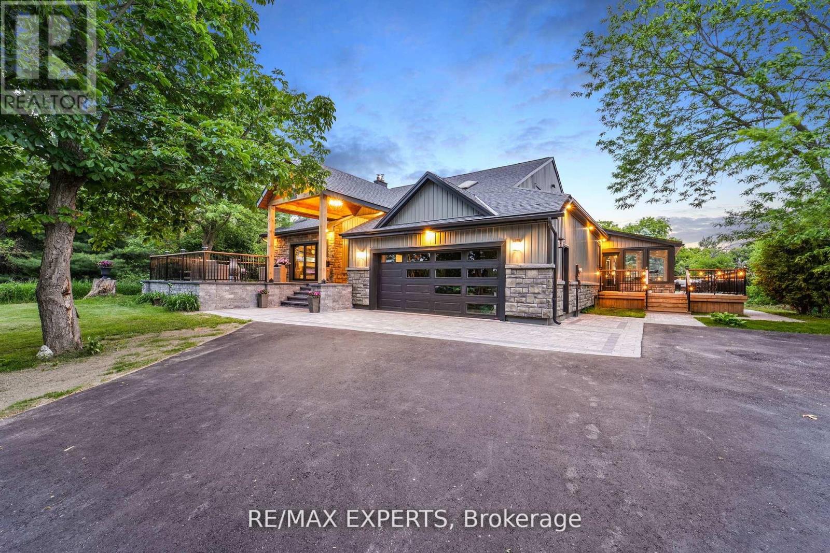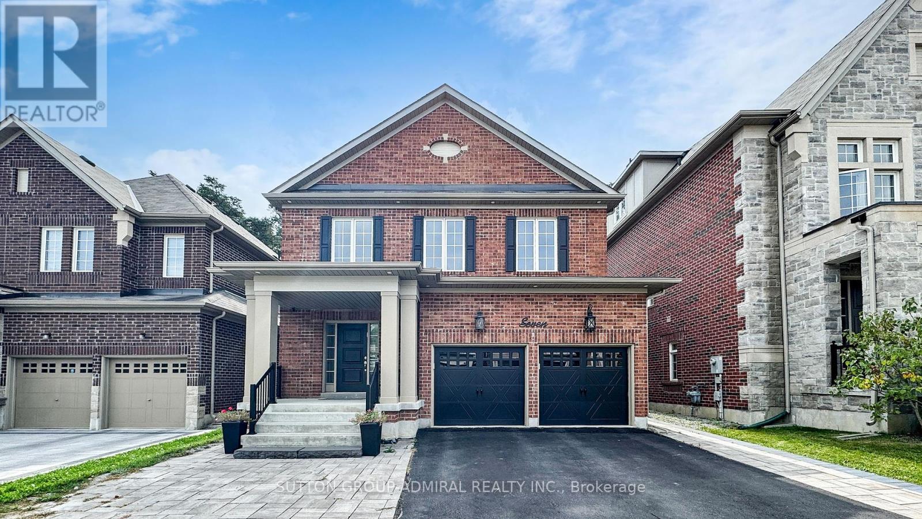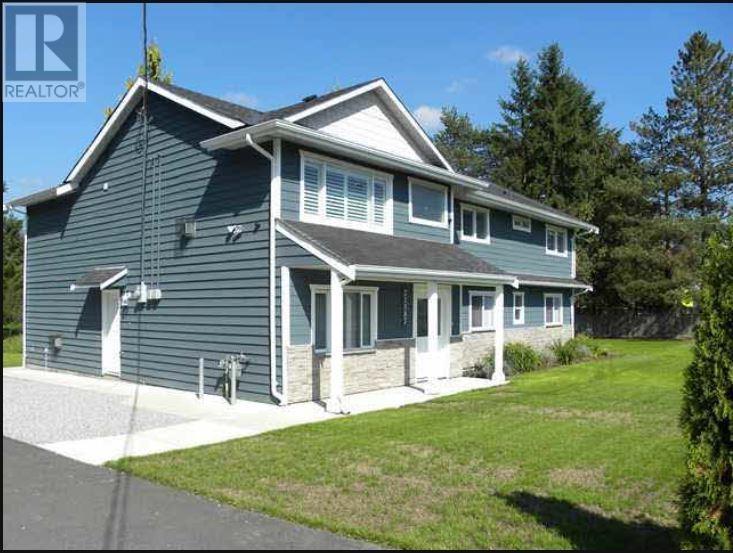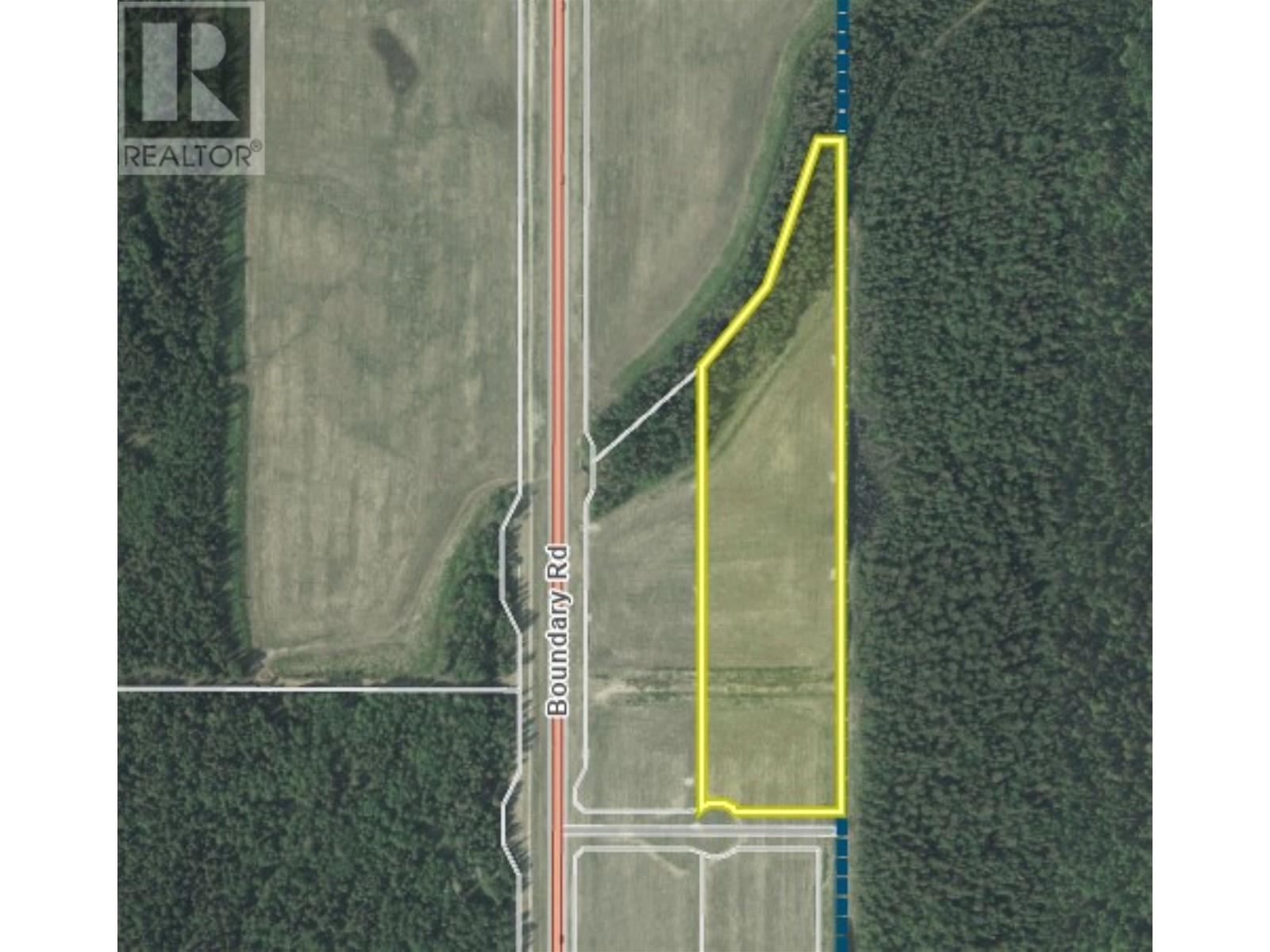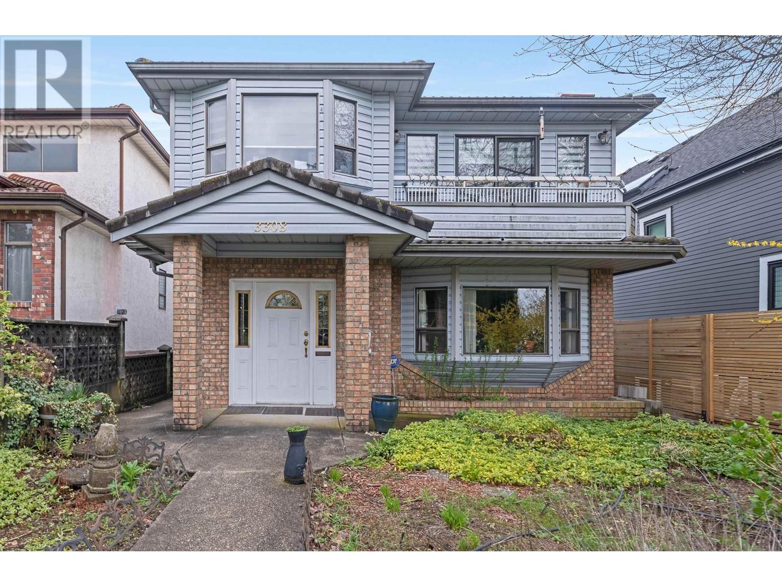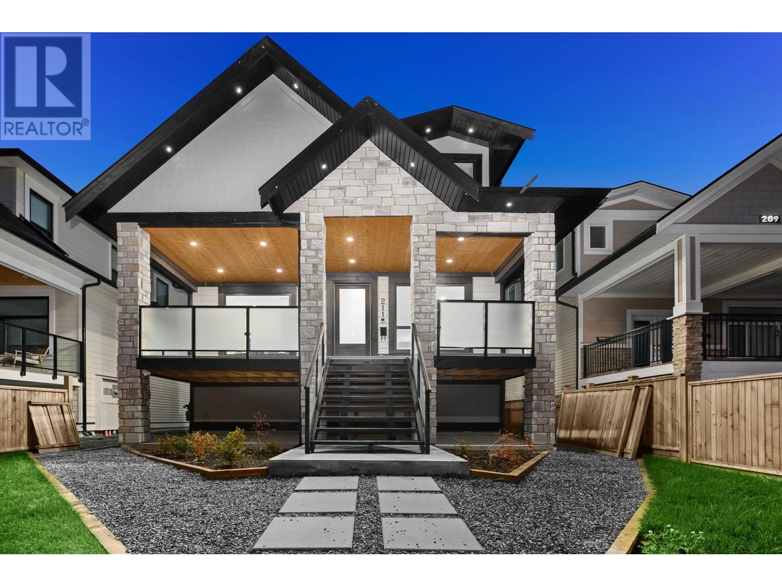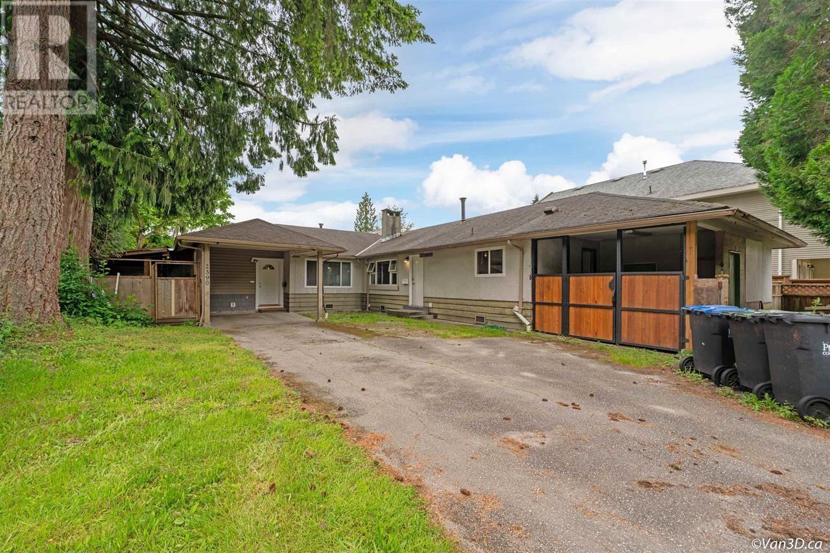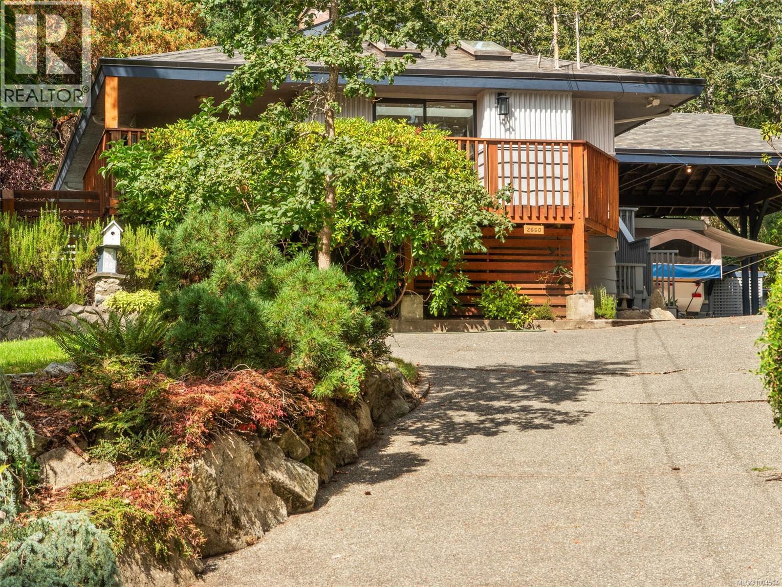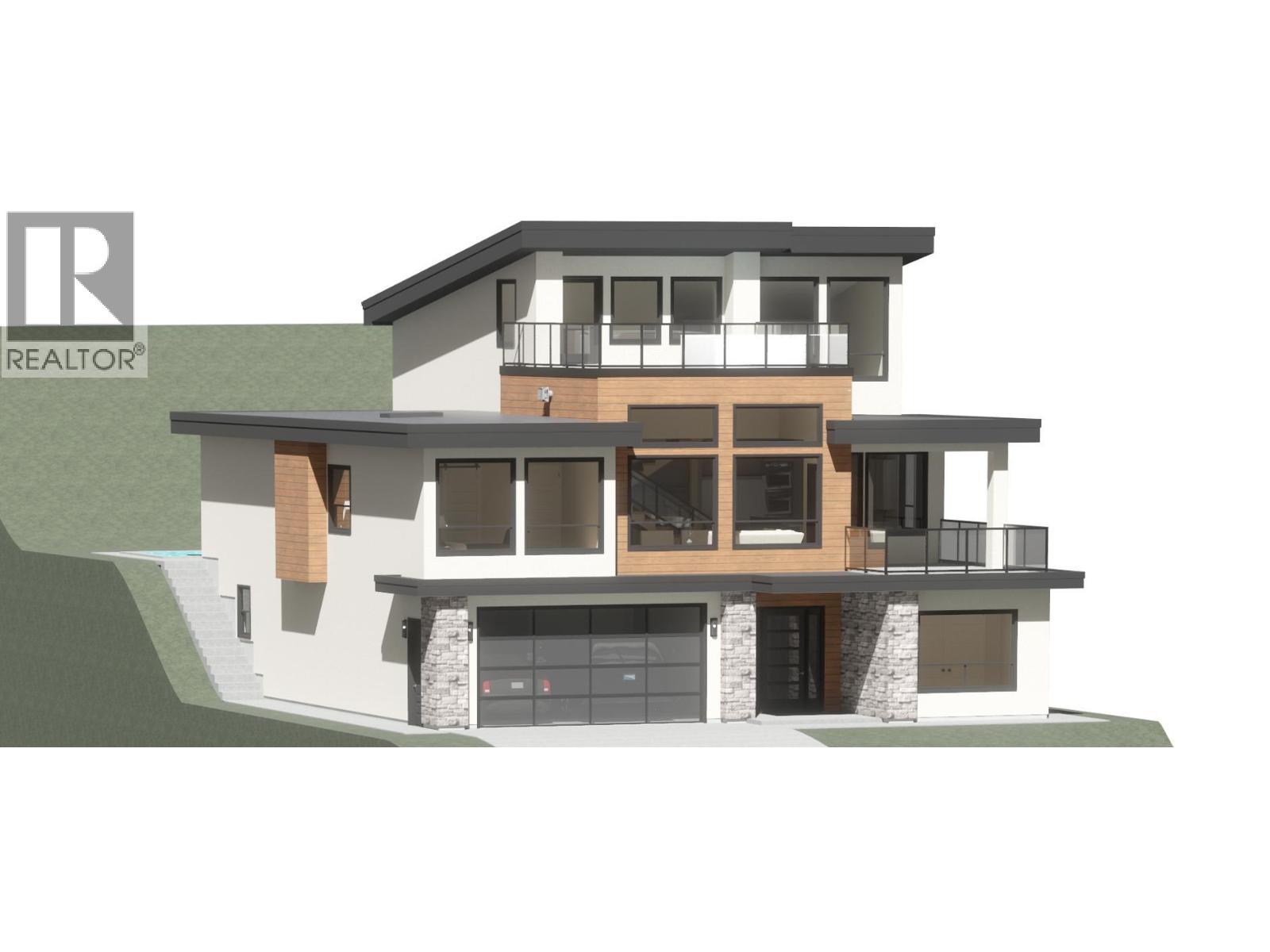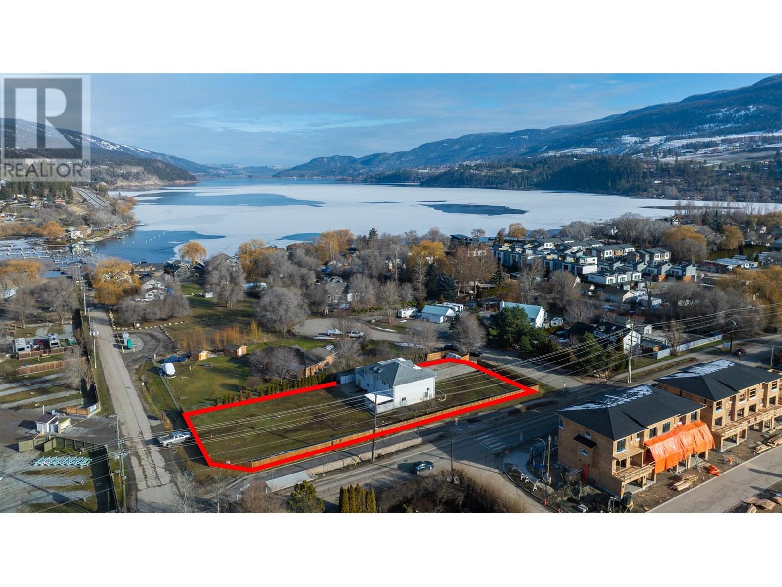7271 13th Line
New Tecumseth, Ontario
Welcome to this stunning 5 bed, 3.5 bath luxury oasis in Alliston, showcasing over 4,200 sq ft of beautifully designed living space. From the newly paved driveway and elegant interlocking stone steps to the impeccable interior finishes, every detail of this home exudes quality. Inside, you're welcomed by natural light, striking feature walls, pot lights, and skylights throughout. The dining room includes custom built-ins and large sliding doors that open to afront deck. The heart of the home is the sun-filled custom kitchen featuring a large island, quartz countertops and backsplash, high-end appliances, oversized double-door fridge/freezer,6-burner range with griddle and 1.5 oven, pot filler, industrial LED range hood with food warmer, pullout spice racks, built-in pantry, and a coffee bar with wine fridge and sink. The open-concept layout flows seamlessly. The family room boasts a beautiful feature wall and electric fireplace, while the living room includes large windows with remote blinds. Walk out to an oversized wraparound deck with solar floor and railing lighting, double propane BBQ hookups, and generator hookup. Step down to a fully interlocked backyard featuring a pergola, stone firepit, stone garden bed, and a finished shed/office. The primary suite is a serene retreat. offering a seating area with remote blinds. skylights. Built-in TV unit, ceiling speakers, spa-style ensuite with heated floors, soaker tub, large shower, and a walk-in closet with laundry. Enjoy the attached sunroom/gym with separate entrance. Upstairs offers a spacious office, three bedrooms with remote-controlled fan lights, a stylish bath with heated floors and glass shower, and a large laundry room with walk-in closet. Home includes 5 Murphy beds for added versatility. The finished basement with separate entrance features a large kitchen with stovetop, counter vent, built-in Miele fridge/freezer, rec room, one bedroom, bathroom, and laundry. This home is a must-see. (id:60626)
RE/MAX Experts
7 Fitzmaurice Drive
Vaughan, Ontario
Welcome to 7 Fitzmaurice, where ravine living meets refined luxury. Imagine Sunday morning coffees on your oversized deck, BBQs with friends and family fueled by a built-in gas line, and if you're quiet, more than the occasional deer sighting. This 5-year-old beauty blends simple joys with indulgent upgrades: hardwood throughout, central vac for those can't find the dustpan moments, and a professionally finished basement that doubles as the ultimate lounge. Step inside to a massive open-concept main floor where waffled ceilings, crown mouldings in your dining room, a cozy gas fireplace with custom surround anchors the family room, and the chefs dream kitchen flaunts a massive island, endless counters, raised cabinetry, stainless appliances, and lighting that belongs in a magazine. When baby kitchens grow up, this is what they dream of looking like. Walk out from the eat-in area to your ravine-view custom deck because even kitchens need bragging rights.Upstairs, wrought-iron pickets guide you to four thoughtfully designed bedrooms, each private and absolutely perfect. The primary suite? Pure five-star luxury with its spa-inspired ensuite. Downstairs, broadloom means happy, warm feet while the AC is on. Feeling lazy? The convenient bonus bathroom saves you a trip upstairs to the loo. Even the extras here go the extra mile: a driveway with an oversized parking pad, a garden shed, and a backyard thats more sanctuary than suburban. Upper Thornhill living has never looked this fine! Top schools, Mill Pond, parks, Yummy Market, T&T, and walking distance to shuls. Sign the agreement, claim the ravine, and discover how everything truly fits at Fitzmaurice. (id:60626)
Sutton Group-Admiral Realty Inc.
21587 128 Avenue
Maple Ridge, British Columbia
Tenanted Property. Awesome value for this FULLY REMODELLED 3000 square ft basement entry home with a LEGAL 2 BEDROOM SUITE, on a 0.88 acre corner lot in west central Maple Ridge. 154' of frontage on 128th Ave. and another 247 ft on frontage on 216th Street. (Ideal for home based business, anyone needing to build a big shop, hobbyist, etc) Future development potential? Call NOW to book your showing. (id:60626)
Nationwide Realty Corp.
1320 E 11th Avenue
Vancouver, British Columbia
Wow! Bright and Spacious Vancouver Special centrally located in East Vancouver proximity to shopping, schools, public transportation, and easy access to Downtown and Highway 1. There are total of 5 bedrooms and 2 bathrooms on a 33' X 122' level lot, and RT-5 Zoning. (id:60626)
RE/MAX Real Estate Services
1128 Legacy Road
Prince George, British Columbia
Great lot located off of Boundary Rd. M2 zoning gives many industrial uses including mini storage site, metal recycling. Garbage transfer, recycling. (id:60626)
Royal LePage Aspire Realty
3308 Wellington Avenue
Vancouver, British Columbia
BRIGHT AND SPACIOUS VANCOUVER SPECIAL. DEEP LOT 33X138.5 FT. UPSTAIR 3 BEDS, 2 BATHS. DOWNSTAIR 2 BEDS, 1 BATH. MAIN FLOOR LARGE ENTRANCE LEADING TO THE UPSTAIRS UNIT. SEPARATE ENTRANCE FROM THE BACK TO THE DOWNSTAIR UNIT. EACH UNIT HAS ITS OWN LAUNDRY ROOM WITH EXTRA STORAGE SPACE. 2 COVERED DECK. FULLY FENCED BACKYARD, ELECTRIC GATE. CALL NOW! (id:60626)
Ra Realty Alliance Inc.
Cm Realty & Properties Ltd.
211 Jardine Street
New Westminster, British Columbia
BRAND NEW 6 BED 6 BATH Home with legal 2 Story Suite in trendy Queensborough! Main floor has an open-concept design encompassing a family room, living room, home office, dining area, flex space and full bath. Main house upper level boasts 4 spacious bedrooms with 3 full bath & laundry, primary bedroom has a 5 piece ensuite and walk-in closet. Mortgage helper is 2 storeys with living room, kitchen, laundry & powder on main and 2 bedrooms and full bath upstairs. Home features RADIANT HEAT & AC throughout. A large front veranda welcomes you upon entry plus 2 rear decks to complete the package! Centrally located in trendy Queensborough, this residence allows easy access to amenities, schools, public transportation and highways. THIS HOME HAS IT ALL! (id:60626)
RE/MAX Colonial Pacific Realty
2390 2394 Kitchener Avenue
Port Coquitlam, British Columbia
Excellent opportunity to build, hold or invest! This duplex rancher is situated on an 8844 square ft (66x134.20) West facing, flat lot in sought after Woodland Acres in Port Coquitlam. One side contains 3 bedrooms, 2 baths and a South facing vegetable garden. The other side has 2 beds, 1 bath, a spacious living area and a tool shed. Zoned to build a new Duplex. School catchment: Ecole Westwood Elementary, Ecole Maple Creek, Pinetree Secondary. Excellent location with walking distance to the trails, Coquitlam River, schools and Transit. (id:60626)
Pacific Evergreen Realty Ltd.
2702 1401 Hunter Street
North Vancouver, British Columbia
Penthouse 2 at Hunter at Lynn Creek is a rare offering that blends high design, expansive space, and jaw-dropping views into one exceptional residence. Offering over 2,350 square ft of indoor/outdoor living, including 975 square ft of private outdoor space and a stunning rooftop terrace with unobstructed views from Indian Arm to the Vancouver skyline. Inside, enjoy 10-ft ceilings, floor-to-ceiling windows, wide-plank engineered hardwood, custom millwork, Fisher & Paykel appliances, and a refined interior curated by the award-winning Area3 Design Studio. Includes 3 parking stalls (with EV charger) and a storage locker. Residents have access to a private health club with a full gym, steam and sauna rooms, BBQ terrace, and children´s play area. Steps to parks, the Spirit Trail, Lynnmour Elementary, and the emerging Lynn Creek Town Centre with future shops and cafes. Quick access to Highway 1 connects you to downtown, Deep Cove, and Whistler. Pets and rentals welcome. Call today to view. (id:60626)
Royal LePage Sussex
2660 Macdonald Dr E
Saanich, British Columbia
Experience coastal living in the coveted Queenswood area on a rare 21000sqft property just moments from Cadboro Bay Village, the beach and UVic. This inviting 2-level home blends 1970s character with modern comfort, offering sun-filled spaces throughout while being embraced by a magnificent canopy of towering Douglas fir and graceful Arbutus trees that create a private sanctuary in the heart of Queenswood. The generous foyer leads to an airy living & dining area featuring soaring ceilings with an ambient fireplace. The bright white kitchen includes an eat-in island, granite counters, top-tier stainless appliances, pocket doors to the adjoining family room and access to the south-west facing covered deck where you'll enjoy tranquil tree-top views through the majestic old-growth forest that surrounds your retreat. The versatile sunroom, bathed in natural light filtering through the canopy above, is adaptable as an office or perfectly suited for quiet contemplation. Two bedrooms and a 5-piece bathroom complete the main level. Downstairs reveals thoughtful craftsmanship with a separate entrance leading to a practical mudroom. The primary suite features a stunning natural stone surround and wood-burning fireplace that creates an intimate connection with the property's organic beauty. Two additional bedrooms plus a 4-piece bathroom provide flexible living options. Throughout the grounds, expertly crafted stonework and masonry walls blend seamlessly with the landscape, creating defined spaces while maintaining the property's effortless, low-maintenance garden design. These thoughtful hardscape elements complement the native beauty of the mature trees, requiring minimal upkeep while providing maximum impact. A spacious carport designed to accommodate your RV, boat & adventure toys, plus a garage and workshop, complete this versatile sanctuary in one of Victoria's most sought-after and desirable neighbourhoods – (id:60626)
Coldwell Banker Oceanside Real Estate
245 Turnberry Street Lot# 8
Kelowna, British Columbia
Proudly presented by WESCAN HOMES – This brand-new luxury residence offers breathtaking panoramic views of the lake, city, orchards, mountains, and even the airport runway! Perfectly designed for multigenerational living, this exceptional home sits on a quiet cul-de-sac in the sought-after Blue Sky community, just minutes from the golf course. Thoughtfully crafted, this modern grade-level entry walk-up spans three impressive levels and features 4800+ sqft, 5 bedrooms, 5.5 bathrooms, plus a self-contained 2-bedroom rental suite with a private entrance—ideal for extended family or added income. Main Level: A spacious 3-car garage (tandem bay), bedroom/office, full bath, storage, mechanical room, and the bright 2-bedroom legal suite. Second Level: The heart of the home with an open-concept great room and expansive front deck, a gourmet kitchen plus spice kitchen, dining area, covered back patio, laundry room, two bedrooms with private ensuites, a powder room, and a lavish primary suite with spa-inspired ensuite, and a massive walk-in closet. Third Level: An entertainer’s dream—featuring a guest suite with full bath (second primary option), a sprawling rec room with games area, a wet bar with island, and seamless flow to a rooftop deck where stunning views can be enjoyed from sunrise to sunset. Currently at the rough-in stage—buyers can still choose all interior finishes and create their dream home! (id:60626)
Oakwyn Realty Okanagan
11506 Turtle Bay Court
Lake Country, British Columbia
DEVELOPMENT OPPORTUNITY. Boutique Hotel Site for sale, fully re-zoned C9A Tourist Commercial. Feasibility study and renderings available for a four storey, 28 unit building. Plans include seven 430 square foot studio units, eight 550 square foot one bedroom units, and fifteen 800 square foot two bedroom units, with 28 open parking stalls. There is a possibility to add an additional two storeys with a variance and some design modifications. This large 0.62 acre flat lot offers approximately 110 foot frontage on Turtle Bay Court, 100 foot frontage on Seymour Road, and 253 foot frontage on Woodsdale Road, a main corridor in Lake Country. Currently situated on site is a 2,528 square foot, five bedroom, four bathroom, 1994 home with an included two bedroom legal suite. There are very few hotel or short term options in this fast-growing area. Lake Country is perfectly positioned near Wood and Kal Lakes and with convenient access to Kelowna Airport, UBCO and a gateway to both the North and Central Okanagan. With a planned senior care facility next door and extensive multi-family development in the neighbourhood, this area is poised to see rapid growth, which should provide good support to this project. Further “Principal Uses” include: breweries and distilleries, food establishments, liquor stores, hotels or motels, indoor participant recreation services, spectator entertainment establishments. “Secondary Uses” include: offices, personal service establishments, residential security operations, and retail or convenience stores. (id:60626)
Sotheby's International Realty Canada

