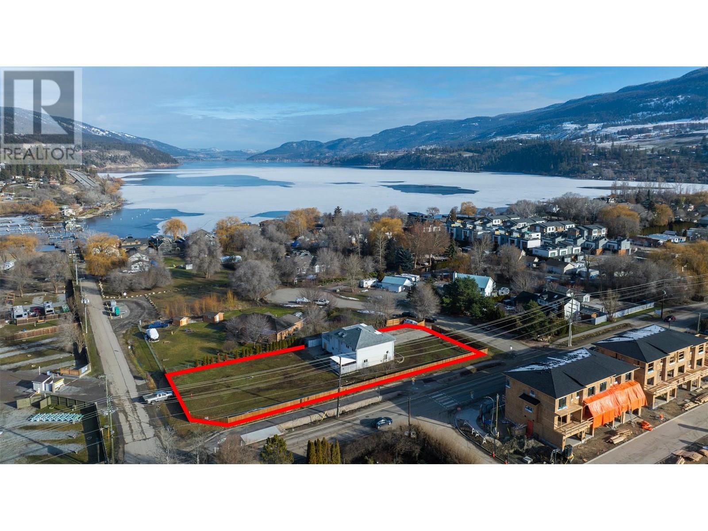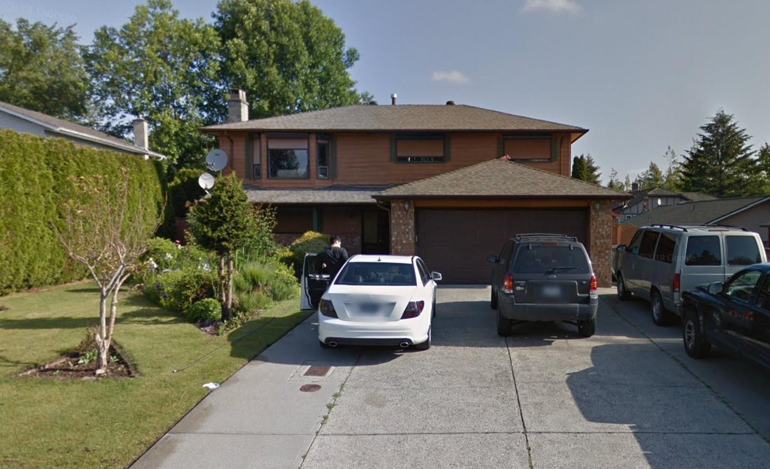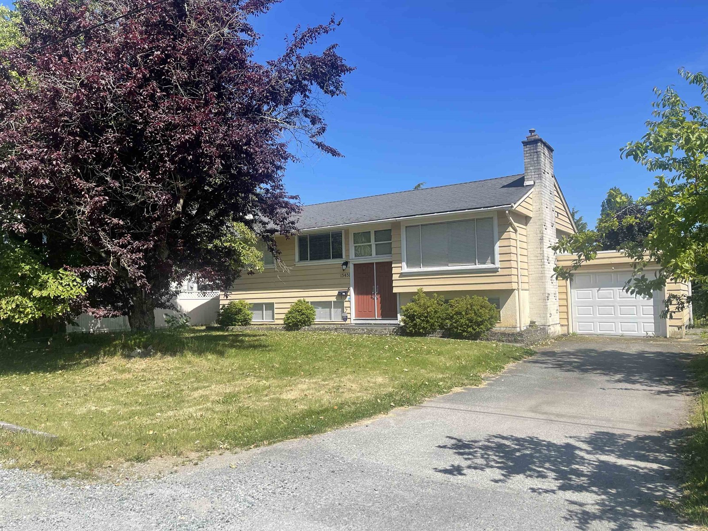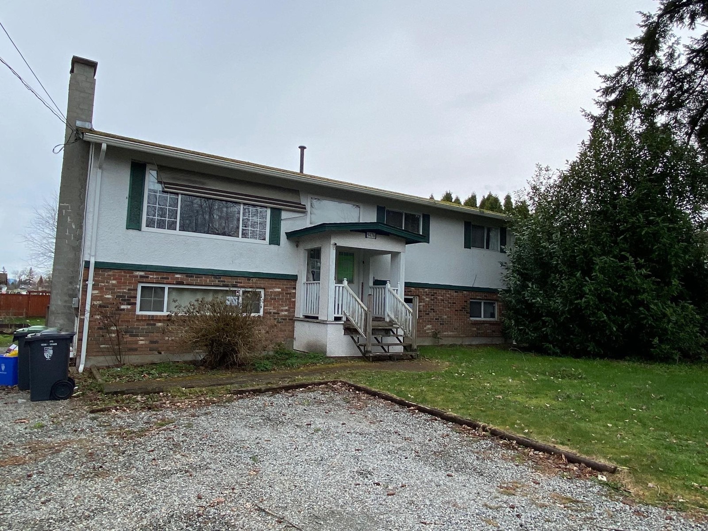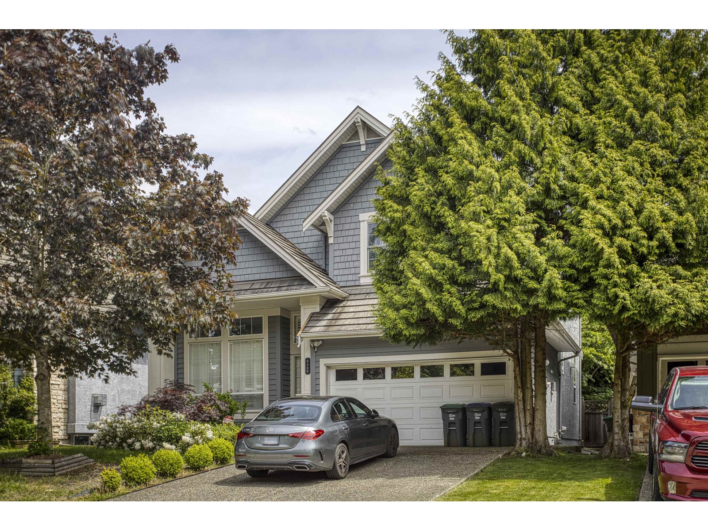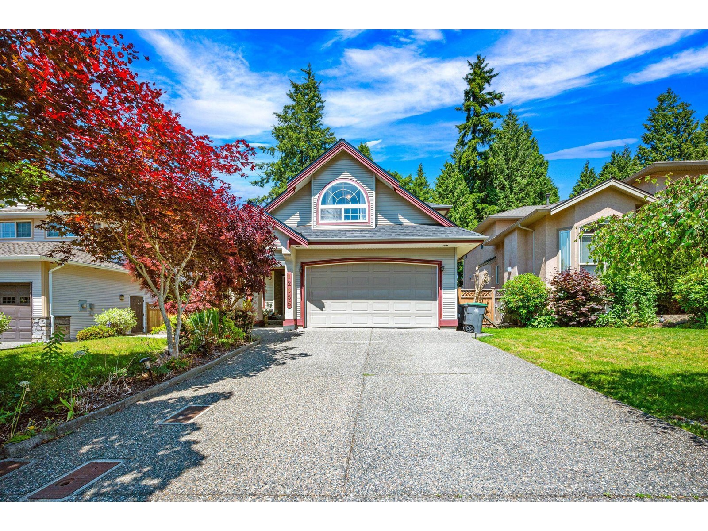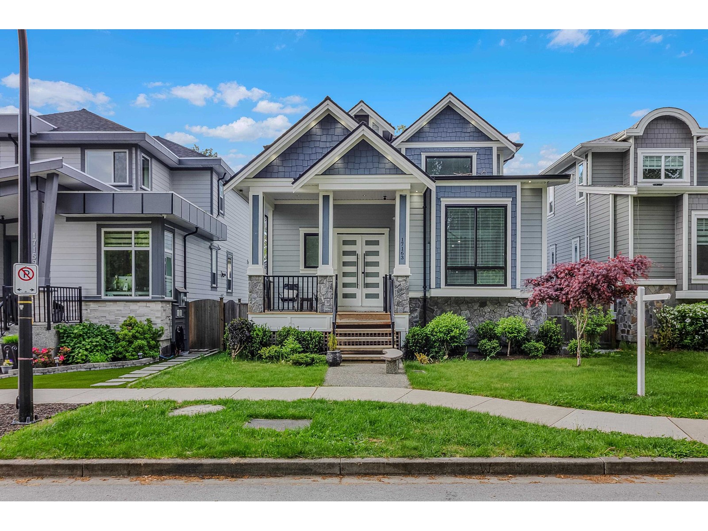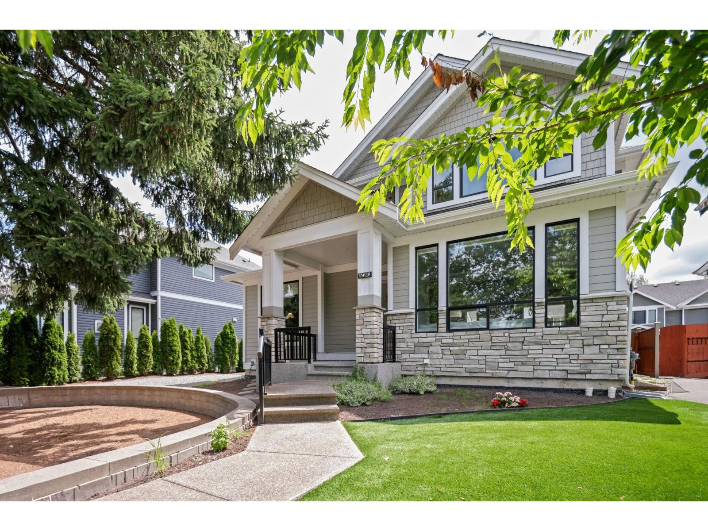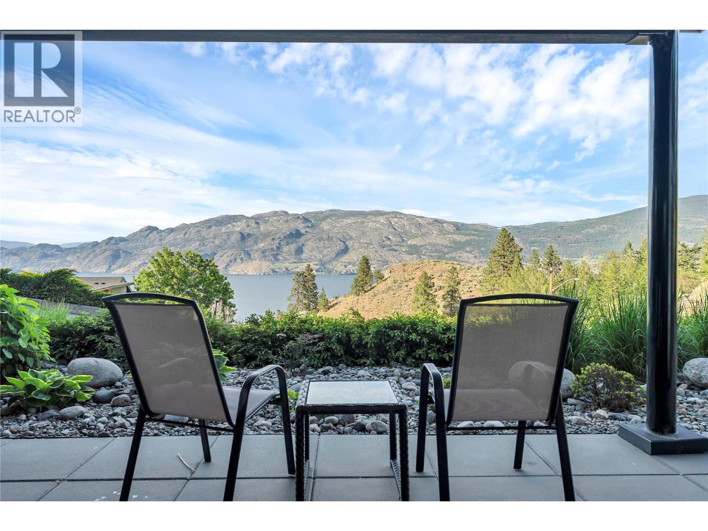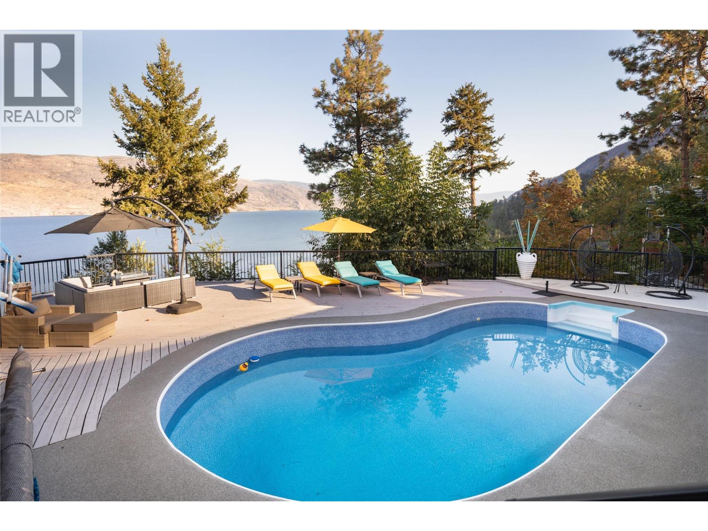11506 Turtle Bay Court
Lake Country, British Columbia
DEVELOPMENT OPPORTUNITY. Boutique Hotel Site for sale, fully re-zoned C9A Tourist Commercial. Feasibility study and renderings available for a four storey, 28 unit building. Plans include seven 430 square foot studio units, eight 550 square foot one bedroom units, and fifteen 800 square foot two bedroom units, with 28 open parking stalls. There is a possibility to add an additional two storeys with a variance and some design modifications. This large 0.62 acre flat lot offers approximately 110 foot frontage on Turtle Bay Court, 100 foot frontage on Seymour Road, and 253 foot frontage on Woodsdale Road, a main corridor in Lake Country. Currently situated on site is a 2,528 square foot, five bedroom, four bathroom, 1994 home with an included two bedroom legal suite. There are very few hotel or short term options in this fast-growing area. Lake Country is perfectly positioned near Wood and Kal Lakes and with convenient access to Kelowna Airport, UBCO and a gateway to both the North and Central Okanagan. With a planned senior care facility next door and extensive multi-family development in the neighbourhood, this area is poised to see rapid growth, which should provide good support to this project. Further “Principal Uses” include: breweries and distilleries, food establishments, liquor stores, hotels or motels, indoor participant recreation services, spectator entertainment establishments. “Secondary Uses” include: offices, personal service establishments, residential security operations, and retail or convenience stores. (id:60626)
Sotheby's International Realty Canada
1713 Falcon Heights Rd
Langford, British Columbia
Live in nature at this oceanfront home within city limits, nestled beside Goldstream Provincial Park, Langford’s only oceanfront park setting. Built in 2009 and fully reimagined between 2021 and 2025 with thoughtful custom upgrades, this home blends West Coast serenity with refined, modern design. Highlights include an ocean-view steam shower, a new primary bedroom wing with walk-in closet and laundry, a fully renovated kitchen, plus updated electrical, plumbing, and a white oak heated floor system. A metal roof, gutter guards, and water management systems ensure lasting peace of mind. Bathrooms are spa-inspired, with heated tile, glass showers, and high end finishes, complemented by a saltwater ocean-view hot tub. Follow pathways through the forest and mature landscaping down to your private oceanfront access, perfect for watching salmon, seals, sea lions, and eagles drift past. With a high-producing well and septic system, this coastal retreat is truly turnkey. (id:60626)
Sotheby's International Realty Canada
10337 146 Street
Surrey, British Columbia
DEVELOPMENT LAND - 7988 sqft lot designated for Low Rise Apartment selling strictly as land value. Tenant Occupied - No walking on property without Realtor Consent. Close to Guilford Mall and Highway 1. (id:60626)
Sutton Premier Realty
13137 62b Avenue
Surrey, British Columbia
Court ordered sale, subject to court approval. Please contact for additional details and offer presentations. Please include Schedule A with all offers. All measurements are approximate provided by the selling agent. Property contains 2 accommodations which is not authorized. (id:60626)
Ypa Your Property Agent
15451 16a Avenue
Surrey, British Columbia
Investor / Developer Alert. This property is in the Semiahmoo plan for apartment use. Close to the Hospital, Walking distance to Semiahmoo Mall and White Rock town centre for all your shopping needs. This property can be developed with neighbouring properties to create a small development. Call for an information package to find out what you can do. This home is virtually open at all times. (id:60626)
RE/MAX Colonial Pacific Realty
9476 210 Street
Langley, British Columbia
This is a great opportunity to buy and build your dream home or renovate and hold for future development. There is an updated open concept kitchen making this big bright living space great for a new family. With large rooms, updated flooring upstairs all tucked on a huge 1/2 acre lot backing onto school fields. With an unauthorized unit in the basement including laundry its a great space for a mortgage helper or extended family. You will love the huge private yard waiting for gardening ideas with lovely trees set back from the street. Showing must be booked in advance and please confirm measurements if important to buyer. (id:60626)
RE/MAX Performance Realty
3428 Rosemary Heights Drive
Surrey, British Columbia
Welcome to this charming 3-level home in the heart of Rosemary Heights! Situated on a 4,000 sq ft lot with over 3,000 sq ft of living space, this home features 3 spacious bedrooms upstairs and a large recreation room with endless possibilities-home office, media room, or play area. Located within walking distance to top-ranked Rosemary Heights Elementary, playgrounds, parks, and shopping. A perfect place for families to grow, play, and create lasting memories in a warm, friendly community. (id:60626)
Renanza Realty Inc.
12055 59 Avenue
Surrey, British Columbia
'Boundary Park' Welcome to a home of TIMELESS ELEGANCE! Meticulously maintained 5bd/4ba, 3395sf updated craftsman-style residence with large entrance leading to a curved staircase and a huge bright living room with vaulted ceiling, skylight and beautiful windows. Some other features of this remarkable home include 2 cozy fireplaces, new roof, updated bathrooms and EV charging facility. Very large one bedroom suite for all your needs. Sunny south fronting big lot and a nice private yard, gardener's paradise with fruit trees. Walking distance to Boundary Park Lake and trails with quick access to Hwy, shops, transit & rec. Great opportunity, a home to be proud of. Call today! (id:60626)
Team 3000 Realty Ltd.
17163 0a Avenue
Surrey, British Columbia
Located in sought-after Pacific Douglas, this well-designed home offers a functional layout with a spacious great room, formal living/dining, full bath, and a main floor office/bedroom-ideal for guests or elderly family. Enjoy two large decks perfect for outdoor living. Upstairs features 4 bedrooms including a luxurious primary with a spa-inspired ensuite: double vanity, soaker tub, and walk-in shower. The basement includes a media room, a 2-bedroom suite (option to use as a 1-bedroom w/laundry rough in), plus a legal 1-bedroom suite with separate laundry. Walk to Pacific Douglas Elementary, minutes to Earl Marriott Secondary & White Rock Beach. (id:60626)
Team 3000 Realty Ltd.
16628 104 Avenue
Surrey, British Columbia
Parkview Estates by Foxridge Homes! This like-new 5 bed + office, 5 bath + games room family home in sought-after Fraser Heights offers 3,582 sq.ft. of luxury on a 6,058 sq.ft. lot. Features include 10' ceilings, hardwood floors, A/C, designer lighting, Bosch appliances, and a spacious living/dining/kitchen with gas fireplace. Main floor office + mudroom. Each bedroom has a private bathroom.Basement offers flexible rec space and a fully legal 1-bed suite with separate entrance-ideal for rental or extended family. Enjoy a private, cedar-hedged yard with premium turf, custom landscaping, a double garage with Level 2 EV charger & extra parking pad. Walk to Pacific Academy & parks. 2-5-10 warranty-a rare, turn-key gem! (id:60626)
Rennie & Associates Realty Ltd.
138 Sumac Ridge Drive
Summerland, British Columbia
Discover refined luxury in this custom-built masterpiece perfectly positioned in prestigious Sumac Ridge Estates to capture breathtaking lake and mountain views. Enter into soaring living spaces filled with natural light and stunning vistas. The open-concept kitchen and dining areas flow seamlessly into multiple living spaces, ideal for entertaining or quiet retreats. With 3 bedrooms, family room, and legal suite, there's versatility for every lifestyle need. Distinctive architectural design adds character while private outdoor areas showcase panoramic scenery enhanced by professional landscaping. Nestled among vineyards beside a golf course, this exceptional home offers the perfect blend of elegance and tranquility that defines Sumac Ridge living. Experience luxury lifestyle living where every detail has been thoughtfully crafted. (id:60626)
Chamberlain Property Group
7192 Brent Road
Peachland, British Columbia
This exquisite lakeshore home offers approximately 66 feet of prime waterfront, delivering the perfect blend of serenity & luxury. Thoughtfully renovated to the highest standard, this residence captures the essence of the Okanagan lifestyle with unmatched lake views, multiple outdoor living spaces & a private tram providing effortless access to the water and brand new dock. Inside, an open-concept floor plan is bathed in natural light from expansive windows, highlighting vaulted ceilings, exposed wood beams & high-end finishes. The converted garage has transformed this home into a 3-bedroom retreat, ensuring ample space for family & guests. The primary suite is a true sanctuary, featuring a spacious closet, a private ensuite & direct access to the upper deck, offering panoramic lake views. Step outside & enjoy two expansive decks designed for entertaining, a sparkling pool overlooking the water & a beautifully landscaped setting that enhances the home's natural surroundings. Whether you're lounging in the sun, taking a refreshing dip, or enjoying a quiet evening under the stars, this property offers a lifestyle of pure relaxation & indulgence. Despite its peaceful, out-of-town feel, this exceptional home is just a 4-minute drive to the heart of Peachland, ensuring the perfect balance of privacy & convenience. Whether you're looking for a year-round residence or a luxury vacation retreat, this lakeshore property is a rare opportunity to own a piece of Okanagan paradise. (id:60626)
RE/MAX Kelowna - Stone Sisters

