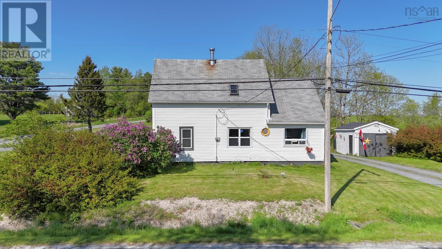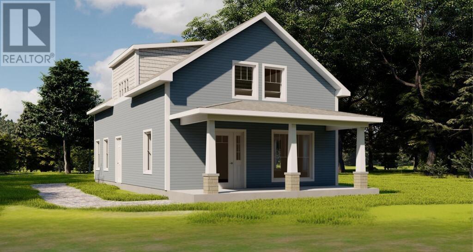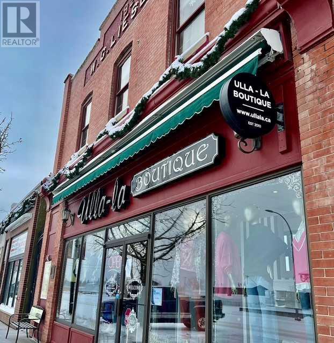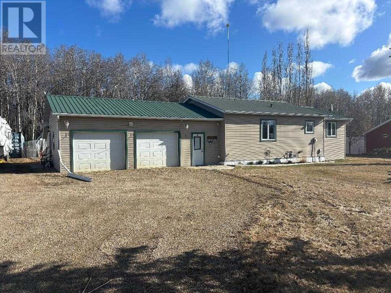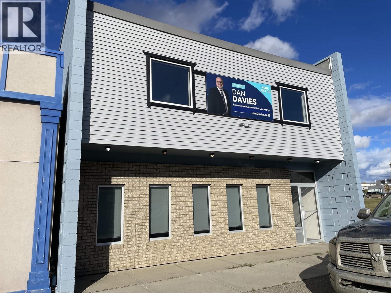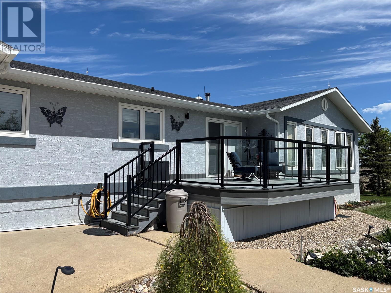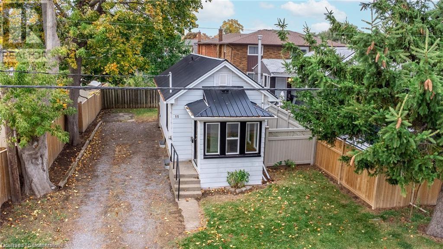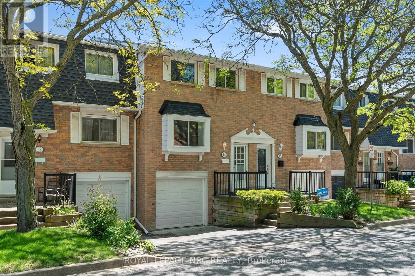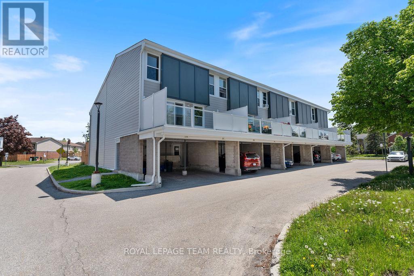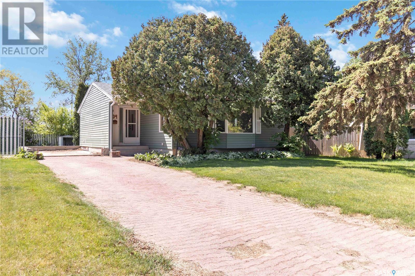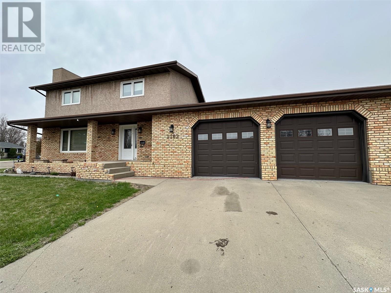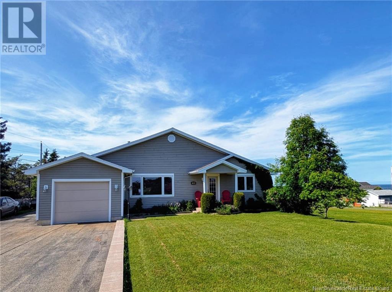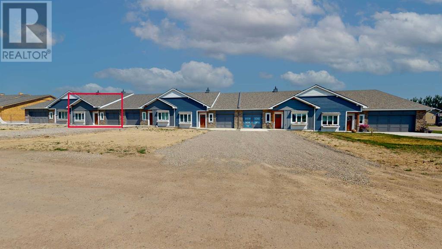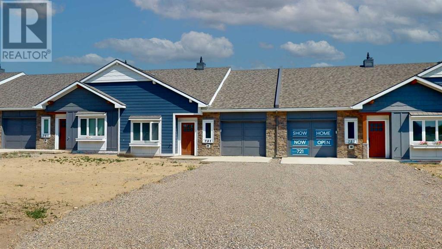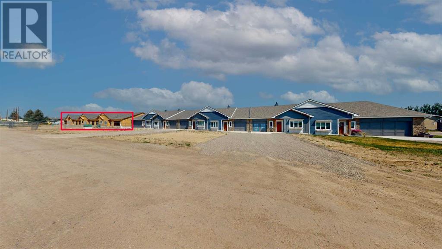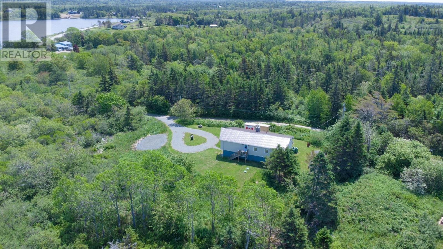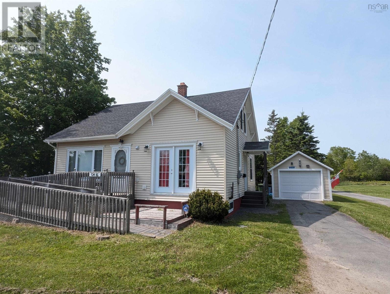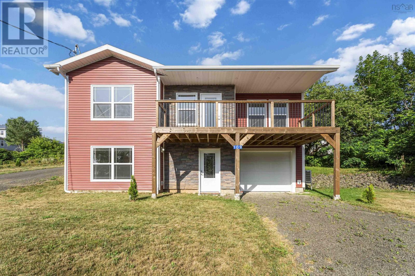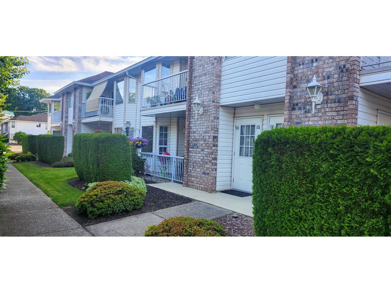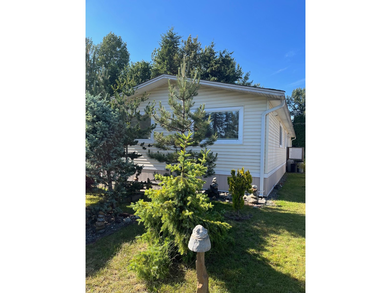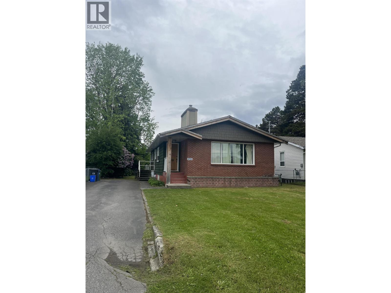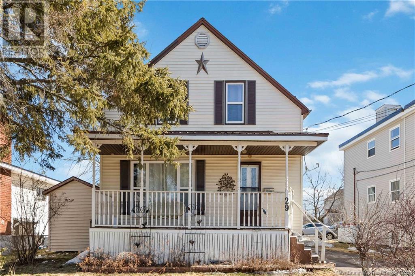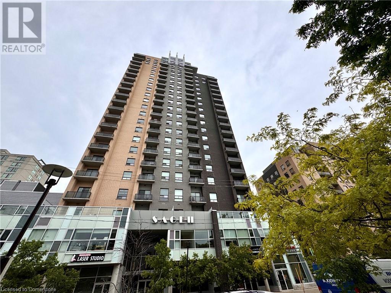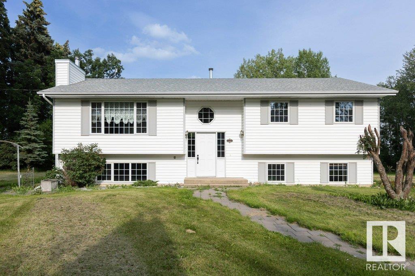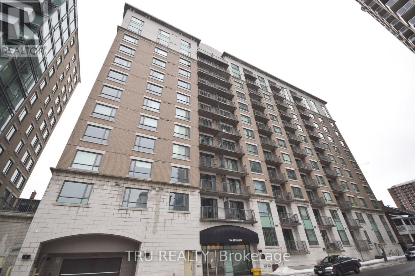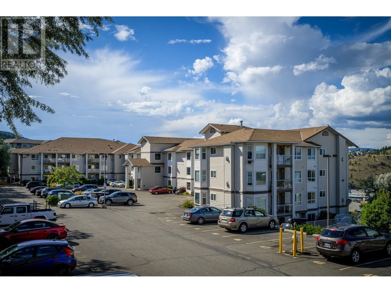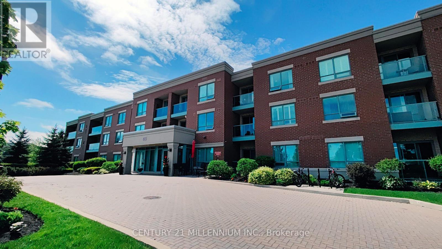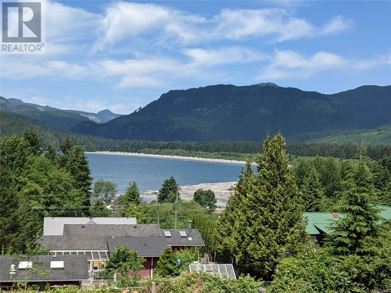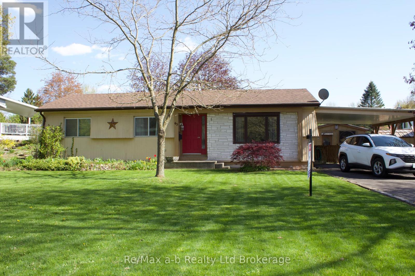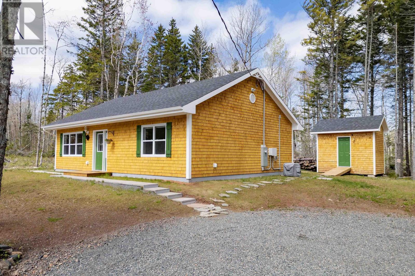500 Northwest Road
Lilydale, Nova Scotia
Perfect Location, Move-in Ready, and beautifully updated Home! This stunning property, located just on the outskirts of Lunenburg, is 7.98 acres with a circular driveway, gorgeous level yard, large Shed/workshop, and direct access to picturesque Trails that Nova Scotia has been blessed with! Wake up to distant water views of the lake and ocean, offering a peaceful backdrop to your daily life. The home features 4 Bedrooms, 2 full Bathrooms, municipal water, and many recent upgrades including a spray foam insulated basement, vinyl windows, some new flooring, a new pressure tank, an efficient heat pump for year-round comfort, and so much more! The main floor offers main floor Laundry, full bath, bright and spacious Living Room and formal Dining area, main floor Bedroom, and of the course the perfect sized Kitchen. Upstairs you will love the 3 large bedrooms (one with skylight instead of window) as well as the perfect at home office area. Step outside and explore your expansive property, which connects directly to the Bay to Bay multi-use trail which connects you to the rest of Nova Scotia perfect for outdoor adventures, from hiking, ATV-ing, biking, to leisurely strolls! The 185x126 shed provides ample storage for all your tools and toys. Located in a friendly community, this home offers the best of both worlds: the peace of rural living with the convenience of being less than 5 minutes from downtown Lunenburg. Enjoy easy access to Highway 103, making your commute a breeze. Discover local gems like the UNESCO World Heritage Site of Lunenburg, explore stunning coastal scenery, the local galleries and indulge in fresh seafood at nearby restaurants. Don't miss this opportunity to own this stunning property in a truly fantastic location! (id:60626)
Exit Realty Inter Lake
5924 41 Street
Lloydminster, Alberta
Tucked into the family-friendly Southridge neighbourhood of Lloydminster, this fully finished bi-level sits on a large pie-shaped lot backing onto a peaceful berm with direct access to walking paths. Just minutes from parks, schools, and everyday amenities, the location is spot on. Inside, you’ll find vaulted ceilings and neutral tones throughout, with a functional layout that includes a kitchen featuring a corner pantry, an island, and plenty of cabinet space. There are five bedrooms, including a primary with a 3-piece ensuite and a generous walk-in closet. The basement family room is cozy and inviting, with a gas fireplace. Outside, the updated deck features composite boards, a privacy fence, and a natural gas BBQ line, making it an ideal space for outdoor living. With central A/C, a double attached garage, and recent updates to the shingles and hot water tank, this home offers solid value and room to personalize. 3D Virtual Tour Available! (id:60626)
RE/MAX Of Lloydminster
Lot 25-4 Michaela Street
Pictou, Nova Scotia
This is a Facsimile Listing for a New Build. Photos included are Artist Renderings. Welcome to The OrchidYour haven of effortless living in seaside Pictou. Discover the perfect blend of comfort, convenience, and coastal charm in this stunning 2-level home. Designed for those seeking a low-maintenance lifestyle, The Orchid at RoseView Estates offers the ideal retreat - with no condo fees. Located just minutes from Pictous historic waterfront, hospitals, boutique shops, & charming restaurants, this vibrant new subdivision combines modern design with the timeless appeal of small-town living. Why The Orchid is perfect for you? Thoughtful design for modern living: With 9' ceilings, an open-concept layout, and oversized windows, your home is bright, airy, and ideal for relaxing or hosting friends. Whether youre creating a home office or enjoying a quiet evening, The Orchid provides the flexibility you need. Luxurious comfort: Retreat to your personal oasis featuring a spa-like ensuite and a spacious walk-in closet. Perfect for unwinding after a productive day or preparing for a relaxing seaside stroll. Chef-Inspired Kitchens: Custom cabinetry, premium countertops, and sleek stainless-steel appliances make every meal an experience, from quick lunches to dinner parties. Low-maintenance living, maximum enjoyment: A three-year landscaping contract includes lawn care and snow removal, freeing you to enjoy life without worrying about upkeep. Professionally designed green spaces provide a tranquil environment to unwind or socialize. A brush-finish concrete driveway is included. Energy-efficient and durable: Built with Insulated Concrete Form (ICF) foundations, these homes ensure superior strength, energy savings, and lasting comfort. Your dream lifestyle awaits: RoseView Estates combines coastal charm with modern convenience, creating the perfect community for anyone seeking all-inclusive, stress-free living. (id:60626)
The Agency Real Estate Brokerage
1814 20th Street
Didsbury, Alberta
Ulla-La Boutique | 20th Street, Downtown Didsbury | Business Only: $389,900 - Serious inquiries only. An exciting opportunity to own a thriving fashion boutique in the heart of Didsbury, Alberta. Ulla-La Boutique has been a beloved staple for nearly 15 years, offering curated women’s clothing, accessories, and gifts. Located on high-traffic 20th Street, the boutique enjoys excellent visibility, loyal customer support, and draws in shoppers from local & surrounding communities and throughout Canada. The sale includes all business assets: furniture, fixtures, signage, business goodwill and all operational assets, leasehold improvements, highway signage (north and south), professionally built Shopify website and domain, POS system, 10,000+ customer emails, active social media accounts (21,000+ Instagram, 7,900+ Facebook) & in-depth transition support and training from current owners. Ulla-La has demonstrated strong, consistent financials and year-over-year growth, making it an attractive opportunity for any buyer. Financial statements are available to qualified buyers. Ulla-La Boutique has a stellar reputation locally and beyond. The business is fully booked with inventory through Fall/Winter 2025 (Inventory is sold separately at cost), ensuring a seamless transition for the new owner. The current owners are offering mentorship during the handoff—including vendor introductions, buying show guidance, training in backend operations, and continued support to ensure a confident transition. With Didsbury announcing a new residential subdivision and commercial development, the area is positioned for further population growth—bringing even more visibility and traffic to this already successful boutique. This is a rare opportunity to step into a profitable, well-loved, and fully operational business with a strong brand, loyal following, and proven financial performance. Whether you're an experienced entrepreneur or looking to bring your boutique dream to life, Ul la-La is ready for its next exciting chapter. The current owners are ready to retire and pass the torch to a new owner. No financial statements will be provided without a signed Non-Disclosure Agreement. All potential buyers must meet with the owners before any financials are shared. (id:60626)
First Place Realty
172, 55062 Twp Rd 462
Buck Lake, Alberta
This 1423.22 sq/ft home is situated on .47 acres walking distance to Buck Lake. Located in Willow Haven Estate this property shows off its Pride of Ownership. Enter through the double attached garage with In-Floor Heat that carries throughout the entire home. The Foyer has a wood fireplace and leads you into the open Kitchen, Dining Room, and Living Room with a patio door to the covered back deck. The primary bedroom also has a patio door to the same deck that overlooks the fenced backyard and into the environmental reserve behind the property. Three more bedrooms accompany the Primary with one currently being used as an office. This beautiful property also has access to the private gated boat launch, allowing a dock, and boat lift. Start enjoying life on an acreage at the Lake! (id:60626)
RE/MAX Real Estate (Edmonton)
10048 100 Avenue
Fort St. John, British Columbia
Downtown Office Building for Sale. Located in a high-exposure area, this office building is designed for two tenants, each with separate utilities and entrances. The main floor includes five offices, a work area, a bathroom, an entry foyer, and a coffee station. The upper level features a spacious reception area, three oversized offices, a file storage room, a workstation or coffee area, and a bathroom. The lower unit is currently leased, offering immediate rental income. Don't miss this great investment opportunity. Also available for Lease see MLS# C8067796. * PREC - Personal Real Estate Corporation (id:60626)
Century 21 Energy Realty
Cabri Acreage
Riverside Rm No. 168, Saskatchewan
Welcome to acreage living at its best. This large executive property boosts so many amazing features. Its located just minutes from Cabri on highway 37 south. This is a very well cared for, exceptionally built, over 2000 square foot bungalow with a gorgeous oak kitchen, featuring high end stainless steel appliances, a large island, ample cupboard space and really is any homemakers dream. There is a large living room adjacent to the kitchen, that allows excellent opportunities for entertaining. The dining room is luxurious and inviting making for the perfect place to host diner parties. On the main floor you will also find an enormous primary bedroom with a brand new ensuite bath with a walk in shower. There are 2 other bedrooms on the main level as well as a half bath and a 5 piece bath. Main floor laundry is also a huge bonus. In the lower level you will enjoy a spacious recreation room, wood burning stove, 2 more large bedrooms and another 5 piece bath. This home is situated on 4.44 acres of land that is beautifully landscaped with an established shelter belt, garden boxes, flower beds, a greenhouse, chicken coop, Heated 25 x 40 Shop, hot tub and fire pit area, a 2 car attached garage, new no maintenance deck with tempered glass aluminum railings, underground sprinkler system and a large dugout used as your main water supply. This property is a must see to appreciate. Call today for more information or to book your own viewing. (id:60626)
Davidson Realty Group
1535 11 Street Sw
Calgary, Alberta
*** 1535 11th Street SW *** A stylish townhouse in a gated complex in desirable Beltline . The location of this unit is ideal with its sunny south balcony looking onto a park and playground . This immaculate townhouse has been upgraded extensively with brand new premium STC rating 74 vinyl floors , brand new carpet , brand new countertops in kitchen , brand new Moen faucets in all bathrooms , most richly painted walls throughout, new painting on most of baseboard . The fabulous kitchen offers lots of counter space and a sizeable nook for entertaining guests. The living room is highlighted by a bay window and a free standing gas fireplace. Upstairs there are 2 bedrooms both with it's own ensuites. Laundry is also conveniently located upstairs. Boiler has a new professional installed water feeding tank which allows the disconnection of city water supply. This will avoid the yearly inspection ($150) for back flow. Brand new hot water tank. This units also comes with a single, secured parking spot (#10) under the building. Hundreds of Shops and restaurants on 17AV just steps away and also an easy distance to downtown. Perfect property for your city center lifestyle , won't last , Call your agent today ! (id:60626)
First Place Realty
11 Perry Street
St. Catharines, Ontario
Welcome to the cozy haven of 11 Perry Street in St. Catharines. Instead of living in condo with no yard and privacy, come live in this quaint 1-bedroom, 1.5-bath home sitting on a 40X70 ft lot with a metal roof for the same price!! This property bursts with character and is brimming with potential. This adorable property is more than just a home; it's an opportunity to craft your perfect abode. Despite its size, this home is incredibly comfortable. The main floor offers a sizable bedroom, a half bath, a good sized living room with a gas fireplace and the cutest sun room with inside entry and big windows, offering convenience and privacy. The lower level offers a foyer with storage, a full bathroom, an eat-in kitchen and a good-sized laundry room. Step outside and discover a charming outdoor space surrounded by mature trees and a fenced-in backyard with a rear deck. This perfect property offers plenty of parking, space for gardening and/or adding that garage you've been dreaming of. Situated in the desirable Haig neighbourhood, you're just a stone's throw away from the QEW, local schools, parks, amenities, shops and the transit route. A true gem in the heart of St. Catharines! Don't miss this opportunity to turn this into your home! (id:60626)
Royal LePage NRC Realty Inc.
3, 14 Riverford Close W
Lethbridge, Alberta
Riverford Villas, by Cedar Ridge Homes, is the great new condo development in Riverstone, arguably one of the best communities in Lethbridge. Can you say luxurious BUNGALOW living?! The Crofton model features open concept living on the main level, with a wonderful primary suite, complete with walk-in closet and four-piece ensuite. Along with a beautiful kitchen, quartz countertops throughout, a two-piece bath, laundry on the main, and an attached single garage. Everything you need is on the main floor! Riverford Villas offers the luxury of established city living. The neighbourhood is designed around the concept of a village, a place where community means more than the home you live in. Riverstone has a wonderful, large park with mature trees, a fishing pond, and is located close to many other parks, walking paths, restaurants, schools, and more! (id:60626)
RE/MAX Real Estate - Lethbridge
14 - 185 Denistoun Street
Welland, Ontario
Welcome to 185 Denistoun Street, Unit 14 Welland Living at Its Best. Your life is about to get easier. This well kept 3-bedroom, 1.5 bathroom condo townhouse offers the space, comfort, and walkable lifestyle you've been looking for. Tucked into the friendly Fairview Estates community, this bright and spacious home is perfect for families, first-time buyers, or investors. Step into a welcoming layout that includes a functional kitchen and a charming dining area filled with natural light from a bright bay window, perfect for enjoying everyday meals in a cozy, sunlit space. The large living room opens to a private, fully fenced backyard with no rear neighbours, offering just the right amount of outdoor space to enjoy a morning coffee or unwind at the end of the day. Upstairs offers three well sized bedrooms with great natural light. The main bedroom is especially roomy, easily fitting any size bed with space to spare. Whether you need sleeping space, a home office, or both, theres room to make it your own. Fresh paint and brand new carpet throughout give the home a clean, move-in ready feel. With an attached garage and interior access to the basement, theres plenty of flexibility and storage. And best of all, the location is just a short walk to the Welland Canal, downtown shops, groceries, parks, schools, and the Welland Tennis Club. Lawn care and snow removal are included in the condo fees, so you can enjoy a low maintenance lifestyle year-round. (id:60626)
Royal LePage NRC Realty
4332 51 Avenue
Hardisty, Alberta
Step into 4332 51 Avenue and prepare to be amazed! As you approach the property, you'll be welcomed by a lush and beautifully landscaped yard, complete with a striking stamped concrete driveway leading to a double attached garage featuring epoxy flooring. But that's not all - the garage is a car enthusiast's dream with a remote-controlled fan, hot and cold hose bibs, urinal, sink, motion sensor exhaust fan, and air intake fan. As you step through the front door, get ready to be wowed by the open-concept living room, dining room, and kitchen. The living room is bathed in natural light and features a cozy thermostat-controlled gas fireplace and remote-controlled ceiling fans. The modern kitchen is a chef's delight with sleek appliances, USB receptacles, ample cupboard space, and a spacious kitchen island providing plenty of room for meal prep. The main floor also accommodates a convenient laundry room, a secondary bedroom, and the luxurious primary bedroom with an ensuite featuring a large soaker tub and a refreshing rain shower. And that's just the main floor! On the lower level, discover a fully equipped kitchen, a comfortable living room, a luxurious 4-piece bathroom, and two additional bedrooms. The utility room boasts on-demand hot water, a softener, and a high-efficiency furnace. But the real showstopper is the backyard! Step outside to find a cedar deck with an aluminum railing, perfect for entertaining and BBQ season. And if that's not enough, the deck leads to a stamped concrete pad housing a hot tub with a secluded privacy screen and electrical plug-ins. Adjacent to the hot tub is a large fireplace pad, creating the ultimate outdoor retreat. This home is a must-see! (id:60626)
Coldwellbanker Hometown Realty
102 Front Street W
Strathroy-Caradoc, Ontario
Welcome to 102 Front Street W located in the heart of downtown Strathroy, walking distance to all amenities, 3 bedroom, 2 bathrooms, beautiful pine floors throughout, eat-in kitchen, separate dining room or den, living room. Main floor laundry. Back entrance mudroom leads to a private fenced back yard with a patio area at the rear. All brick home with a front patio overlooking streetscape. Easy access to local amenities. Call today for your private viewing. (id:60626)
Sutton Wolf Realty Brokerage
175 - 825 Cahill Drive
Ottawa, Ontario
NOW OFFERING YOUR 1st SIX (6) MONTH"S OF CONDO FEES, INCLUDED! Welcome home to this COMPLETELY updated (inside & out), immaculately maintained townhome in Hunt Club! This lovely 3 bed, 2 full bathroom condo is complete with a car port and fully fenced, private backyard. Recent (2025) updates include: BRAND NEW electric fireplace insert, the entire unit has also been FRESHLY PAINTED top to bottom with brand new carpets, blinds / shades. Covered parking is a MUST in unpredictable Canadian weather! Private carport & entryway lead you into a home that feels like new. The kitchen shines with its granite counters, stainless steel appliances, elevated cabinetry w/ under mount lighting and glass casings. Natural light fills the dining & living rooms, which also face southeast towards the backyard with updated deck & fencing. The cozy, yet spacious main floor living space is complete with HARDWOOD FLOORS, brand new electric fireplace insert + feature surround & mantle. Two spacious bedrooms & a 3pc family bathroom on the upper level give ample comfort. The lower level includes a bedroom, perfect for a game room or home office space, as well as a sizeable laundry & utility room w/ storage solutions + a full bathroom. The exterior / building envelope has been completely redone in 2022, which includes the siding, roof, etc. (id:60626)
Royal LePage Team Realty
2534 Eastview
Saskatoon, Saskatchewan
Potential Buyers, PLEASE NOTE SUPPLEMENTS BEFORE VIEWING with your agent. Renovated main floor of this bungalow in Eastview, spacious lot, newer shingles. The kitchen has been completely renovated, newer cabinets, appliances, counter tops. All flooring and paint has also been re done on the main floor. Gorgeous new bathroom with dual sinks, tub/shower combo. Basement is partially finished with some framing, walls and some electrical. Home comes complete with central air! (id:60626)
Boyes Group Realty Inc.
1102 Sinclair Bay
Estevan, Saskatchewan
Welcome to this 2-storey home offering 1,952 sq ft of comfortable living space, ideal for growing families. This home features a total of 5 bedrooms — with 3 bedrooms upstairs and 2 additional bedrooms downstairs — providing ample space for family, and guests. The main level boasts a bright and functional layout, including a spacious living room, a formal dining area, and a well-equipped kitchen with plenty of storage, a breakfast nook, family room, 1/2 bathroom and main floor laundry. Upstairs, you'll find three generously sized bedrooms, including a primary suite with a full ensuite, as well as a full main bathroom. The lower level offers excellent flexibility with a recreation room, two additional bedrooms, and a roughed-in 3-piece bath. Situated on a quiet street in a family-friendly neighborhood, this home is close to schools, and parks. With a spacious backyard, with a large patio area, plenty of parking, and a solid structure, this property is ready for your personal touch. Don’t miss out on this fantastic opportunity — book your showing today! (id:60626)
Century 21 Border Real Estate Service
7701 Du Havre Street
Bas-Caraquet, New Brunswick
When Viewing This Property On Realtor.ca Please Click On The Multimedia or Virtual Tour Link For More Property Info. Located in a peaceful area, this beautiful waterfront property offers direct access to the ocean, a one-acre landscaped lot, an accessible beach, and a spectacular view. You'll find a renovated kitchen, a bright living room, three bedrooms on the ground floor, a bathroom (2024), and a large patio with panoramic views. The finished basement includes two bedrooms, a powder room, a family room with a pellet stove, a workshop, and two garages. Several recent renovations and a prime location near amenities! (id:60626)
Pg Direct Realty Ltd.
417 1061 Fort St
Victoria, British Columbia
Welcome to the iconic Mosaic Building! This modern studio is bathed in natural light, featuring high ceilings and an exceptionally efficient layout making the most of every square foot. The elevated kitchen area creates a subtle separation of space while offering additional storage below, and provides updated cabinets and countertops, with stainless steel appliances and bonus island counterspace. An adjacent pantry provides storage and laundry. A versatile Murphy bed effortlessly transforms into a sofa, allowing for an easy transition between sleeping and living areas, which feature built in shelving and natural gas fireplace that both heats and provides an inviting ambiance. If you prefer active transportation, the separate bike storage and central location cannot be beat, with the downtown core at your fingertips, and just minutes to Cook St Village and Dallas Road. Turnkey investment opportunity with long term tenancy in place at $1800/mo. Proudly offered at $389,900. (id:60626)
Sutton Group West Coast Realty
113166 /113176 Hwy 7
Addington Highlands, Ontario
A great investment opportunity awaits with this unique property featuring two separate homes on a spacious 2.38-acre lot backing onto the Trans Canada Trail. The main house is freshly painted, vacant, and move-in ready. It offers 3 bedrooms, a 4-piece bath, propane furnace (2017), and a mix of laminate, hardwood, and tile flooring. Enjoy both front and rear decks, plus a separate entrance to the partial basement with laundry hookups and extra storage space. The second building is a duplex, fully rented, with a 2-bedroom unit and a 1-bedroom unit each with separate hydro meters and electric baseboard heating. A detached garage is also included and, while it needs some TLC, offers great potential for additional storage or workspace. With two wells and two septic systems (both pumped in November 2023), this property is ideal for multi-generational living or income generation. Live in one and let the other help pay the mortgage so many possibilities with this versatile setup! (id:60626)
Royal LePage Proalliance Realty
771 7 Avenue W
Cardston, Alberta
*PLEASE SEE THE 3D TOUR* *PLEASE ASK ABOUT POTENTIAL UPGRADES OR ADD-ONS*Welcome to Cottonwood Creek Cardston's “The Poplar”. The Perfect home for those who want to simplify their lives without sacrificing style and function. At 1173 sq. ft., The Poplar has everything you need to live comfortably through all the stages of your life. All doors are 36” wide to allow easy access to each room, with no Steps, no stairs, and no barriers anywhere! As you enter the home and turn right you will find a spacious bedroom with a vaulted ceiling. Right outside of this room is a four-piece bathroom with a tub and shower and outside the bathroom is your new stacked washer & dryer. Continuing inside the unit the primary bedroom also has a vaulted ceiling and is very spacious. The primary bedroom features an en-suite with an easily accessible toilet and a curbless shower. Featured in these units is a secret storage compartment located above the ensuite bathroom, this area is perfect for storing all your extra belongings and keeping them out of the way of your everyday life. Outside of the primary bedroom is the beautiful open concept kitchen, dining area and living room that are perfect for entertaining family and friends. The lovely kitchen has an island and plenty of cupboards, a large pantry and counter space for preparing your favourite meals. The open layout mixed with the beautiful windows and vaulted ceilings keep everything feeling light and spacious all day long.Added features such as the in-floor heating system will keep you cozy during those chilly winter days with the benefit of multiple heating control zones and heat recovery ventilation. There is even a rough-in for A/C. You will find plenty of storage space in the oversized single car garage for your needs, with optional additional storage lofts available. You’ll also love staying connected to friends and neighbors while enjoying a BBQ on your durable concrete patio, accessible from your dining area. This lovely hom e is a dream to live in and so easy to maintain due to its premium finishes. Careful thought and design have gone into every aspect of this home. This is the home you’ve been dreaming about! Book your showing today and come see what Cottonwood Creek is all about! (id:60626)
RE/MAX Landan Real Estate
731 7 Avenue W
Cardston, Alberta
*PLEASE SEE THE 3D TOUR* *PLEASE ASK ABOUT POTENTIAL UPGRADES OR ADD-ONS*Welcome to Cottonwood Creek Cardston's “The Poplar”. The Perfect home for those who want to simplify their lives without sacrificing style and function. At 1173 sq. ft., The Poplar has everything you need to live comfortably through all the stages of your life. All doors are 36” wide to allow easy access to each room, with no Steps, no stairs, and no barriers anywhere! As you enter the home and turn right you will find a spacious bedroom with a vaulted ceiling. Right outside of this room is a four-piece bathroom with a tub and shower and outside the bathroom is your new stacked washer & dryer. Continuing inside the unit the primary bedroom also has a vaulted ceiling and is very spacious. The primary bedroom features an en-suite with an easily accessible toilet and a curbless shower. Featured in these units is a secret storage compartment located above the ensuite bathroom, this area is perfect for storing all your extra belongings and keeping them out of the way of your everyday life. Outside of the primary bedroom is the beautiful open concept kitchen, dining area and living room that are perfect for entertaining family and friends. The lovely kitchen has an island and plenty of cupboards, a large pantry and counter space for preparing your favourite meals. The open layout mixed with the beautiful windows and vaulted ceilings keep everything feeling light and spacious all day long.Added features such as the in-floor heating system will keep you cozy during those chilly winter days with the benefit of multiple heating control zones and heat recovery ventilation. There is even a rough-in for A/C. You will find plenty of storage space in the oversized single car garage for your needs, with optional additional storage lofts available. You’ll also love staying connected to friends and neighbors while enjoying a BBQ on your durable concrete patio, accessible from your dining area. This lovely hom e is a dream to live in and so easy to maintain due to its premium finishes. Careful thought and design have gone into every aspect of this home. This is the home you’ve been dreaming about! Book your showing today and come see what Cottonwood Creek is all about! (id:60626)
RE/MAX Landan Real Estate
851 7 Avenue W
Cardston, Alberta
*PLEASE SEE THE 3D TOUR* *PLEASE ASK ABOUT POTENTIAL UPGRADES OR ADD-ONS*Welcome to Cottonwood Creek Cardston's “The Poplar”. The Perfect home for those who want to simplify their lives without sacrificing style and function. At 1173 sq. ft., The Poplar has everything you need to live comfortably through all the stages of your life. All doors are 36” wide to allow easy access to each room, with no Steps, no stairs, and no barriers anywhere! As you enter the home and turn right you will find a spacious bedroom with a vaulted ceiling. Right outside of this room is a four-piece bathroom with a tub and shower and outside the bathroom is your new stacked washer & dryer. Continuing inside the unit the primary bedroom also has a vaulted ceiling and is very spacious. The primary bedroom features an en-suite with an easily accessible toilet and a curbless shower. Featured in these units is a secret storage compartment located above the ensuite bathroom, this area is perfect for storing all your extra belongings and keeping them out of the way of your everyday life. Outside of the primary bedroom is the beautiful open concept kitchen, dining area and living room that are perfect for entertaining family and friends. The lovely kitchen has an island and plenty of cupboards, a large pantry and counter space for preparing your favourite meals. The open layout mixed with the beautiful windows and vaulted ceilings keep everything feeling light and spacious all day long.Added features such as the in-floor heating system will keep you cozy during those chilly winter days with the benefit of multiple heating control zones and heat recovery ventilation. There is even a rough-in for A/C. You will find plenty of storage space in the oversized single car garage for your needs, with optional additional storage lofts available. You’ll also love staying connected to friends and neighbors while enjoying a BBQ on your durable concrete patio, accessible from your dining area. This lovely hom e is a dream to live in and so easy to maintain due to its premium finishes. Careful thought and design have gone into every aspect of this home. This is the home you’ve been dreaming about! Book your showing today and come see what Cottonwood Creek is all about! (id:60626)
RE/MAX Landan Real Estate
62 Lake Doucette Road
Lake Doucette, Nova Scotia
Escape to peace and privacy in this beautifully rebuilt 5-bedroom, 2-bathroom home, nestled in a natural setting just minutes from Lake Doucette and a short drive to Yarmouths beaches. Whether you're swimming, boating, or soaking in the lake views, this location offers the best of outdoor living with the comforts of a modern home. Everything has been redone with quality and carenew plumbing, wiring, drywall, windows, doors, metal roof, maple cabinetry, appliances, and a full septic system. Enjoy the warmth of a cozy wood stove and the efficiency of electric baseboard heat, plus a state-of-the-art water softener for added convenience. Inside, the main level offers a bright eat-in galley kitchen, a spacious living room with vaulted ceilings and a stunning custom stone chimney, three generous bedrooms, and a stylish bath with dual sinks and maple cabinetry. The walk-out basement expands your options with two more bedrooms, a large workshop with tons of storage, utility space, a 3-piece bath with laundry, and a storage room that could easily be another bedroom. This level has potential for a legal rental suite or guest space. Outside, enjoy mature fruit trees, berry bushes, and rhubarb, plus a new drilled well and partially landscaped grounds. New outbuildings have also been added for all of your storage needs. Just 15 minutes to Yarmouth and close to Hwy 101, this is where comfort, craftsmanship, and nature meet. A rare find for those seeking space, privacy, and lake life. (id:60626)
Royal LePage Atlantic (Mahone Bay)
12416 Highway 224
Middle Musquodoboit, Nova Scotia
Beautifully maintained and updated home offers lots of accessibility features while also being deceptively spacious in the community focused heart of Middle Musquodoboit. Outside features two driveways, the main paved one leading to a wired garage with an RV pad behind it while the roof shingles were redone in 2023. The accessibility features inside are as follows: a fully renovated bathroom with walk-in shower (2018) & laundry both on the main level, fully renovated open kitchen with new appliances (2022), entrance ramp, a convenient wrap-around design and safety handles throughout. Upstairs has two more bedrooms with a large primary bedroom that is over 260 sqft! Outside of the utility room which has spray foam insulation, the entire basement is also finished with lots of space for any family's needs. Located conveniently just a stone's throw away from the Exhibition Grounds, Bicentennial Theatre, Pharmacy, Post Office, convenience store, and just minutes from the schools this home has a lot to offer. (id:60626)
Keller Williams Select Realty (Elmsdale)
109 Second Avenue
Digby, Nova Scotia
Oceanview! This beautiful home is only two years old, located in the heart of seaside Digby close to all the amenities this quaint town has to offer. The convenient attached garage leads to the lower level of the home which offers a large entryway, bedroom, large office or den and full bathroom. The second level which is also accessible from the back driveway boasts an open concept kitchen, dining and living room space complete with a stunning balcony overlooking the water. Rounding out the home is the large primary bedroom with ensuite bathroom and laundry. This home has the convenience of municipal services, all electric heat with a heat pump for cooling in the summer and is wired for a generator. Call your agent of choice today to book a private showing! (id:60626)
Exit Realty Town & Country
13 2919 Trafalgar Street
Abbotsford, British Columbia
"Trafalgar Park" Ground level unit on the high side of this smaller complex. 2 bedrooms, 2 baths, 2 parking, kitchen with newer Bosch dishwasher, stove, family room off kitchen, living room with sliding glass doors in a private patio, dining room overlooking nicely treed landscaping, laundry with newer washer machine. See PDS with the upgrades. All new plumbing (no Poly B). Strata fee includes: Caretaker, Gardening, Heat, Hot Water, Management, Garbage Pick Up, Snow Removal. Quiet 55+ complex (just 1 owner has to be 55+). One small pet, dog or cat. Amenities: Detached Workshop, Guest Suite, Car Wash, Club House. Awesome location, walk to 7 Oaks Mall, Mill Lake, Shopping, Transit, Trails. Extremely well care for Complex and unit. Great price for all this. (id:60626)
One Percent Realty Ltd.
62 31313 Livingstone Avenue
Abbotsford, British Columbia
Very impressive property, functional and practical - The home was completely renovated in 2017 and it received a new approved B.C. Electrical silver ticket after all renovations were completed.. Inside large windows illuminate the airy open concept, living rm with roman columns large kitchen and dining rm. creating a welcoming ambiance. This home boast 2 large bedrms, 2 full bathrooms, den, storage rm, good size entry, double garage, outdoor studio, large laundry with washtub and pantry shelving. The yard requires minimal upkeep grazed with trees, shrubs providing a private setting .Well managed park, small pet ok, 895.00 PAD rent P/M, 1344 sqft home, 55+ age restriction, parking 2 vehicles, 2 blks to transportation. (id:60626)
Homelife Advantage Realty (Central Valley) Ltd.
4723 Walsh Avenue
Terrace, British Columbia
Well situated in the Horseshoe area, this property offers great potential with 2800 sf, 3 bedrooms up and 2 bedrooms down. Fully fenced back yard, paved driveway. R2 zoning and within walking distance to school and all amenities in town. 200 amp panel, newer hot water tank. (id:60626)
RE/MAX Coast Mountains
29 Second Avenue
Moncton, New Brunswick
This spacious 1.5-storey home offers 1,892 sq. ft. of living space and is conveniently located in Moncton Center. With six bedrooms, this property provides plenty of room for a growing family or an at-home business opportunity. Upon entering, you're welcomed by a bright entrance and a staircase leading to the upper level. The main floor features a well-appointed kitchen, a dining room, a cozy living room, a full four-piece bathroom, and a laundry room. Additionally, there is a versatile room on this levelperfect as a bedroom or home office. Upstairs, you'll find three bedrooms and another full bathroom, offering comfortable living space. The basement is partially finished and primarily used for storage and laundry. Outside, enjoy a fully fenced backyard, a large deck, and a baby barn for extra storage. Additional features include a metal roof on the porch area, a mini-split for year-round comfort, and garden doors that open from the shop to the back deck. Don't miss this incredible opportunitycall today for more details! (id:60626)
Exp Realty
318 Spruce Street Unit# 1808
Waterloo, Ontario
Prime Waterloo University Area! Hands-off, turn-key investment opportunity! Located just steps from Wilfrid Laurier University, the University of Waterloo, Technology Park, OpenText, the Canadian Innovation Centre, Agra Healthcare, and more, this property is situated in a sought-after AAA location. Features include: High-end finishes such as granite countertops and stainless steel appliances. In-suite laundry for added convenience. Builder's plan includes 527 sq. ft. of living space plus a 43 sw. ft. balcony. Includes one underground parking spot. An exceptional value in a thriving area! Vacant possession is available immediately. (id:60626)
Peak Realty Ltd.
64217 Rg Rd 12
Rural Westlock County, Alberta
5.02 ACRES WITH 1222 sq ft 5 BDRM HOME w/ DET GARAGE. 1994 built bi- level. Main floor boasts bright living room w/ natural gas fireplace. Oak kitchen w/ black appliances & eating nook, formal dining area with hard wood floors. 4 pce bath & 3 bedrooms the master having his and hers closets & 3 pce ensuite. Downstairs you will find massive family room w/ wood stove, laundry/mechanical room, 3 pce updated bathroom & 2 bedrooms. Outside is huge rear deck, 2 car garage, calving barn, chicken house, & several outbuildings for storage. Beautiful mature yard with garden spot. Clean, well maintained, move in ready home. Acreage located 1/2 mile from paved highway 44 just outside of the town of Fawcett which boasts a general store w/ post office & liquor store, thriving ice arena & community hall and close to the Hidden Valley Golf Course. Quick commute to Cross Lake Provincial Park & Long Island Lake. (id:60626)
Royal LePage Town & Country Realty
2304, 220 Seton Grove Se
Calgary, Alberta
MOST AFFORDABLE CONDO IN SETON for SQFT!! ***CORNER UNIT*** Fantastic opportunity with this 2023 BUILT CONDO in heart of SETON community. Welcome to Amazing NE CORNER UNIT with wrap-around balcony with just under 1,100 SQFT of living space. It consists of WRAP-AROUND BALCONY, 2 large size Bedrooms / 2x4PC Bath / High ceiling throughout the home. This immaculately presented 3rd FLOOR CONDO is the perfect addition to any INVESTMENT PORTFOLIO or for a FIRST or SECOND TIME HOME BUYER. This affordable condo features: spacious kitchen with UPGRADED cabinetry with Quartz counter top and backsplash, all high end STAINLESS-STEEL appliances, pantry & large breakfast bar which can accommodate up to 6 bar stools. It also consists of large bright windows letting in a TON OF LIGHT in the unit, MASTER BEDROOM with ENSUITE which consist of double vanity & large walk-in CLOSET, second good size bedroom, GREAT SIZE LIVING AND DINING ROOM w/ direct access to Amazing NE facing PRIVATE WRAP-AROUND BALCONY and only 1 common wall. LAUNDRY ROOM is quite large and can be turned into part den/office or used as an additional storage space. For FLOORING: Luxury vinyl plank flooring throughout the living room, dining room and kitchen, and carpets with thick underlay in the bedrooms for your comfort. ADDED BONUS, comes with 1 HEATED UNDERGROUND PARKING STALL and 1 assigned/leased STORAGE UNIT. Pets allowed (Condo board restrictions apply), location is exceptionally close to schools, medical, dental, banks, strip mall, cineplex, restaurants, parks and playgrounds and all amenities. Exceptionally close to Deerfoot Hwy, Deerfoot and Stoney Hwy, Parks, Golf Course, Walking Trails and Transit access. The LARGEST YMCA in Calgary South and the SETON HOA is just around the corner. Come see it before it's gone! This condo is perfect in every aspect, call to book your tour today! (id:60626)
Greater Calgary Real Estate
910 - 200 Besserer Street
Ottawa, Ontario
Spacious 1 Bedroom + Den, perfect for a home office, bright and airy living area, ideal living space for entertaining & relaxation, modern kitchen with ample cabinet space. Live right in the heart of the city, surrounded by vibrant urban amenities, excellent transit options for easy commuting and exploring the city. Don't miss this great opportunity to live in this chic condo in the heart of downtown Ottawa, with amazing shops, restaurants, groceries, entertainment, and Ottawa U nearby, a short walk to the Rideau Centre Shopping Mall, Rideau Canal & Parliament Hills. Perfect for professionals. This Bright and Spacious High-End 9th floor 1 bedroom + Den will sure to pleased you. Kitchen features Granite countertops & backsplash, and neutral cabinetry. Convenient in-unit washer/dryer. Enjoy your coffee or just chill out on the lovely balcony. This gem includes 1 UNDERGROUND PARKING AND 1STORAGE LOCKER. Condo has indoor pool and gym. (id:60626)
Tru Realty
228 Paris Crescent
Fort Mcmurray, Alberta
Welcome to 228 Paris Crescent! This cozy 3-level split home is located in the friendly neighborhood of Timberlea! Just a short walk from schools, bus stops, and local stores, making day-to-day life super convenient.Inside you'll love the spacious foyer that greets you as you walk through the door. The main floor has an OPEN-CONCEPT layout with large windows that let in lots of natural sunlight and VAULTED CEILINGS that make the space feel open and airy, perfect for relaxing or hosting family and friends.Upstairs, there are TWO comfortable bedrooms, both with their own WALK-IN CLOSETS, great for keeping things tidy and organized. You'll also find a 4-PIECE bathroom on this level.Head down to the lower level, where there's another 4-PIECE bathroom, a spacious bedroom, and a cozy LIVING ROOM OR REC ROOM with access to the backyard, a great spot for FAMILY MOVIE NIGHTS or PLAYTIME with the kids.The basement has TWO more generously sized bedrooms. One comes with a WALK-IN CLOSET, and the other has a standard closet plus a HUGE CRAWLSPACE giving you lots of extra storage options.The backyard is FULLY FENCED, LOW MAINTENANCE and the 3-CAR DRIVEWAY means there’s plenty of room for parking whether it's your own vehicles or guests coming to visit.This home is COMFORTABLE, PRACTICAL, and ready for a new family to make it their own. If you’re looking for a welcoming space to grow and create memories, this could be the perfect fit for you! (id:60626)
Royal LePage Benchmark
204 - 400 Romeo Street N
Stratford, Ontario
Discover this bright and spacious 1-bedroom condo in move-in condition, located on the second floor. Featuring large windows that fill the space with natural light, a private balcony, and 2 parking spaces, this condo offers both comfort and convenience. Additional perks include a storage locker and access to premium amenities such as a party room, library, lounge, and exercise room. Don't miss out on this fantastic opportunity! (id:60626)
Sutton Group - First Choice Realty Ltd.
75 Green Hall Drive
Mersey Point, Nova Scotia
Privacy, privacy and just minutes from the town of Liverpool this 3 bedroom bungalow is ready to move in and with no work to do. This home sits on almost 2 acres and has two driveways and an one car garage with a wooden floor, a shed that holds the wood for the wood fireplace in the rec room and the shed also has more room for your toys. The home has a propane fireplace in the living room with patio doors to the back deck as well and kitchen and dining area on the main level. In the basement you have a rec room and laundry as well as workshop and garage door for easy access. (id:60626)
Exit Realty Inter Lake Liverpool
3787 Carp Road
Ottawa, Ontario
Golden Opportunity! Build your dream home in the heart of Carp village. Located in the Village Mixed-Use Zone, this property supports a diverse range of commercial, leisure, institutional, & residential uses. Lot layout offers opportunity for a long drive, then a home tucked back out of sight from the road. Situated directly across from the Carp Fair Grounds/Agricultural Society/Farmers Market, The Hive (Boutique Shops & Salon), & Alice's Village Cafe and just a short stroll to Carp Creamery, Twin Muses - by Kin Vineyards winebar & dining room, Ridgerock Brewery, LCBO, & much more! Carp, named Canada's friendliest community by Expedia, is drawing interest from across the city & province. Enjoy the convenience of nearby HWY access for convenient commutes, & a mere 25-min. drive to downtown Ottawa. This is a rare opportunity to invest in your future & build your vision! Schedule a site visit today! Abutting 104 Falldown Lane also available for sale. (id:60626)
Royal LePage Team Realty
17-1171 Dieppe Road
Sorrento, British Columbia
#17-1171 Dieppe Road is the ideal bare land strata lot to build your dream home by the beach, with shared community beach access and shared dock access. Baker Bay Estates is the perfect beachside community, offering just 22 lots that are close to town yet completely private and tucked away in this gated community. This mostly flat and cleared 0.24-acre building lot is located in the beautiful Baker Bay Lakeside Bare Land Strata. It is north-facing, with stunning lake and mountain views. Enjoy proximity to golfing, groceries, schools, and more. Whether you’re looking for a summer vacation home or year-round living, this is the perfect beach access lot. The property is connected to a community water system, and Baker Bay has a shared septic field, so only a septic tank is required on the lot. This reduces building costs and gives you more space to create the dream home and designer yard you’ve always wanted. Where else can you find such a fantastic building lot, so close to the beach and in a quiet gated community, yet within walking distance to town? Strata fees are low—only $1,000 per year. Check out the video! (id:60626)
Fair Realty (Sorrento)
133/135 John Street
Greater Napanee, Ontario
Prime investment opportunity in the heart of historic downtown Napanee! This fully tenanted, mixed-use building offers two residential units and a commercial storefront, generating a total annual rental income of $47,400. Recent upgrades include electrical panel updates (Fall 2024) and the installation of new 3 separate hydro meters. The residential units are fully rented, with one tenant paying utilities and the others enjoying all-inclusive arrangements. The commercial storefront provides excellent potential, with permitted uses available upon request. Located in the quaint Town Square, the property is surrounded by charming boutiques, restaurants, and the allure of small-town living. With annual expenses of $14,100.48 and a CAP rate of 8.54%, this is an ideal investment for those seeking steady cash flow in a prime location. Don't miss this opportunity to own a versatile property in one of Napanees most desirable areas. All Showing requests must be made 48 hrs in advance. (id:60626)
RE/MAX Hallmark First Group Realty Ltd.
1120 Hugh Allan Drive Unit# 415
Kamloops, British Columbia
This cozy one bedroom, plus den apartment is centered in a prime location in lower Aberdeen. Walking distance to Costco, restaurants, the mall and on a major bus route. Whether you are downsizing or looking for your first home this apartment has it all. This well cared for upper floor unit boasts a great open layout, in-suite laundry and a large covered deck. This unit comes with 2 parking stalls and a storage locker. Pets and rentals are allowed with restrictions. (id:60626)
Royal LePage Westwin Realty
207 - 330 Dixon Road
Toronto, Ontario
This spacious 3-bedroom, 2-bathroom condo offers incredible value with over 1,100 sq. ft. of bright, functional living space. Freshly painted and featuring a brand-new fridge and stove, this move-in-ready unit also includes 1 underground parking space. Priced aggressively to sell fast, this is your chance to secure a fantastic deal! - Spacious Living: Generously-sized units perfect for comfort and value. Prime Kingsview Village Location: Situated in the heart of Etobicoke, enjoy convenient access to transit, major highways, shopping, parks, and scenic trails along the Humber River. Ideal for families, professionals, or investors. Opportunities like this don't last long act fast before its gone! Offers anytime! (id:60626)
Forest Hill Real Estate Inc.
204 Belgian Green
Fort Mcmurray, Alberta
Welcome to this beautifully maintained 1,432 sq. ft. manufactured home, perfectly situated on a spacious 9,300 sq. ft. landscaped and fully fenced lot. Designed for both comfort and functionality, the open-concept layout seamlessly connects the kitchen, dining, and living areas, enhanced by vaulted ceilings, built-in cabinetry, and stylish laminate flooring throughout.This home features central air conditioning to keep you comfortable year-round, and three generously sized bedrooms, including a private primary suite that is thoughtfully separated from the others for added privacy. The primary suite also includes a walk-in closet and a luxurious jetted tub. A dedicated laundry room adds everyday convenience.Outside, the property offers ample space for RV parking, recreational gear, and outdoor entertaining. The detached 22' x 28' heated garage with 10-foot ceilings is ideal for hobbyists, mechanics, or anyone in need of a versatile workshop.Located within walking distance to parks and public transit, and just minutes from downtown, Hwy 63, and the airport, this home combines space, comfort, and an unbeatable location. Don’t miss your opportunity to view this exceptional property—schedule your private showing today. (id:60626)
RE/MAX Connect
104 - 60 Via Rosedale Way
Brampton, Ontario
FULLY FURNISHED STUNNING BACHELOR APARTMENT IN ROSEDALE VILLAGE GOLF AND COUNTRY CLUB. THIS GATED COMMUNITY IS GTA'S JEWEL FOR ADULT LIFESTYLE. THIS CONDO HAS BEEN VERY WELL APPOINTED WITH FURNISHINGS SPECIFICALLY DESIGNED FOR SMALL SPACES TO GIVE IT THE MOST UTILIZABLE LIVING AREAS. MUST BE SEEN TO BE APPRECIATED. THIS CONDO BUILDING BOASTS FORCED AIR WATER HEATING TO SAVE ON HEATING EXPENSES. THE UNIT HAS A LARGE PRIVATE BALCONY, AND MANY AMENITIES INCLUDING PARTY ROOM ON THE MAIN FLOOR, UNLIMITED GOLF ON A PRIVATE 9-HOLE GOLF COURSE, TENNIS COURTS, OUTDOOR & INDOOR PICKLEBALL COURTS, BOCCE BALL, LAWNBOWLING, INDOOR & OUTDOOR SHUFFLEBOARD, LARGE SALTWATER HEATED POOL, SAUNAS, EXCERISE ROOM, LARGE LOUNGE, MULTIPURPOSE ROOMS, LARGE AUDITORIUM, AND MANY ORGANIZED CLUBS ETC.THIS WOULD BE A GREAT INVESTMENT PROPERTY TO RENT FURNISHED. (id:60626)
Century 21 Millennium Inc.
Sl 4 Beachview Dr
Port Renfrew, British Columbia
Looking for an ocean view lot near Port Renfrew to build your home or vacation house? Check out Lot 4 in Beachview Rise West, just a 2 hour scenic drive from Victoria and Nanaimo. This community offers stunning views of the mountains and west coast. Nearby, you can go fishing off the Cove Bridge or surf off the nearby beach. The site will be serviced with underground utilities, including hydro, water, sewer, and telecom. Building has already started on some of the lots in the nearby community of Beachview Rise, so act quickly. Zoning allows for a main home and one cottage (max 900 SF). You can rent out your home or cottage, making it ideal for extra income. Renderings in the photos are examples of what can be built. The local elementary school and community centre are within walking distance, making it a great area for families. Don't miss out on your chance to experience nature in Beachview Rise West, contact us today. (id:60626)
Exp Realty
516 Howard Street
Indian Head, Saskatchewan
Very unique property sitting on 6 lots, close to elementary school and rink in the full service Town of Indian Head. Main level of the home offers living room with vaulted ceiling, dining area with garden doors to enclosed hot tub. Tasteful kitchen with eat up island, stainless steel appliances, lots of counter space and bamboo flooring. 3-piece bathroom leads through to laundry/mudroom with more storage. 1 Bedroom and a small office complete this level. Upstairs is a true master suite, consisting of principal bedroom, ensuite bathroom with corner soaker tub, vanity, separate toilet with 2nd sink and a HUGE shower. At the opposite end of the ensuite is a walk-in closet/dressing room. Back out into the hallway, overlooking the dining area is a wet bar and exterior door leading to balcony with views over the yard. The detached garage has concrete floor, underfloor heat and 2 separate bays 1 13'9 x 23' with a regular height overhead door to the front and a man-door to the rear, the 2nd 19'4 X 23' has 2 8ft doors one front and one at the rear. Garage also has 220 plug, separate power and boiler from the main house. Attached to the garage is an additional space offering a man-cave type area with 3-piece bathroom, kitchenette and storage. Back yard of the property is fully fenced. Sellers have established a fire-pit area between the house and garage offering a peaceful, sheltered area to spend those summer evenings. This is truly a one of a kind home and has lots to offer. (id:60626)
Indian Head Realty Corp.
1006 Bar River Rd
Echo Bay, Ontario
3 bedroom homestead on 4.34 acres. 400 ft road frontage give you plenty of privacy to the neighbours. This original homestead has undergone some renovations and needs to be finished. There is a 24' x 60' detached workshop/garage/storage. The property is being sold without any warranties, in "as is , where is " condition. (id:60626)
RE/MAX Sault Ste. Marie Realty Inc.
Lot 63 Fourth Road - 746112 Township Road 4 Road
Blandford-Blenheim, Ontario
Welcome to the sought after friendly community of Forest Estates. This is one of the most AFFORDABLE parks around, with low maintenance fees at $165/mth! This 2 bed, 2 bath modular home has ample space for relaxed and quiet living. Take yourself for a walk or bike ride on paved streets and lit streets, visit one of the 2 parks, play basketball on the court or baseball on the parks own diamond. This home has been very well cared for and includes newer appliances, gas furnace, riding lawn mower, 2 storage sheds as well as a generator to power the entire home if ever required. The property included a large double wide asphalt driveway to park 8 cars, as well as a carport to protect some from the elements. Large covered rear deck ,to enjoy the quiet & private fully fenced backyard. The landscaping and pond give the yard a tranquil feel. Inside you will find a large renovated living and dining room, that have all been drywalled and upgraded insulation added. The primary bedroom has a 2pc ensuite with walk through closet and just steps away for the laundry closet. The beautiful updated main bathroom, has a stunning glass shower and an elegant new vanity. 1 share to be transferred. (id:60626)
RE/MAX A-B Realty Ltd Brokerage
78 Whistle Stop Court
Westchester, Nova Scotia
One Year Old Home in Quaint Rural Setting! Nestled amongst the trees in a charming rural setting, this one-year-old home offers the perfect retreat, whether year-round or as a ski destination. Located just 7 minutes from Ski Wentworth, 25 minutes to Oxford, and under 45 minutes to Truro, Amherst, and the warm sandy beaches of the Northumberland Strait, this property ensures easy access to all your favorite activities. Situated in a new subdivision composed of 16 lots, the home allows you to enjoy hiking, skiing, fishing, ATV, and snowmobile trails in the surrounding area. Built with energy efficiency in mind, it is well insulated and sits on 1.13 acres at the end of a cul-de-sac. The house is built on slab and features an open concept layout encompassing a foyer, living room, dining area, and kitchen. Large windows flood the space with natural sunlight and bring the beauty of nature indoors. The kitchen boasts custom solid wood cabinetry and new appliances, with wiring available for a dishwasher. Down the main hallway, you will find a four-piece bathroom, a guest bedroom, a primary bedroom with a two-piece ensuite bathroom, and a utility room with laundry facilities. Storage is abundant with large closets at the entry, two in the hallway, and double closets in each bedroom. Additionally, the home is wired with a generator ensuring you never have to worry about power outages. This residence blends tranquility and convenience, making it an ideal choice for anyone seeking a peaceful abode or a recreational haven. Be sure to check out the 3D tour and floor plans for more details. (id:60626)
Coldwell Banker Performance Realty

