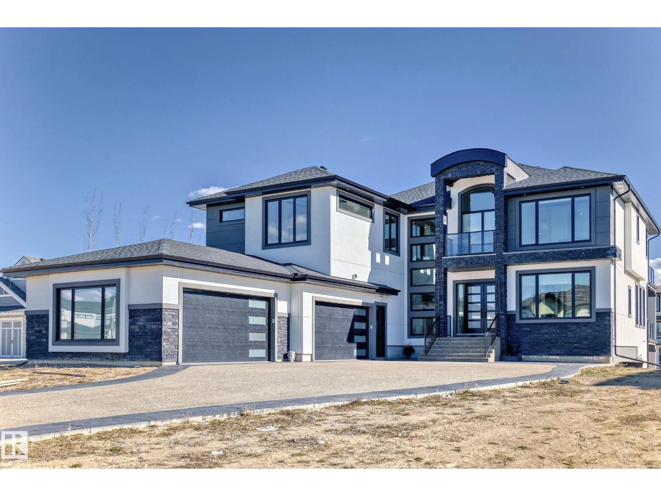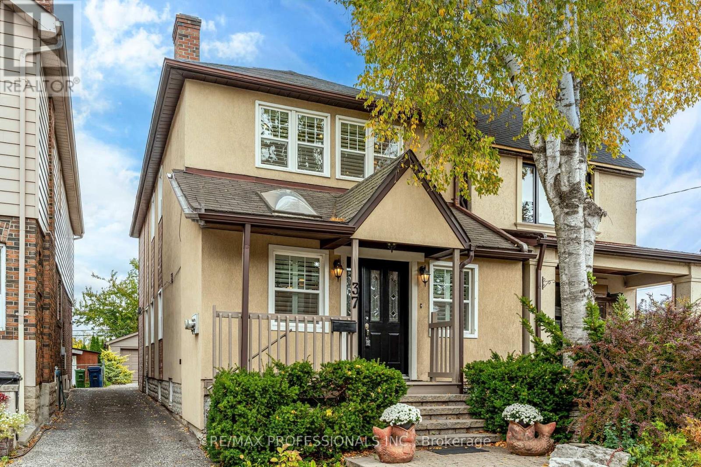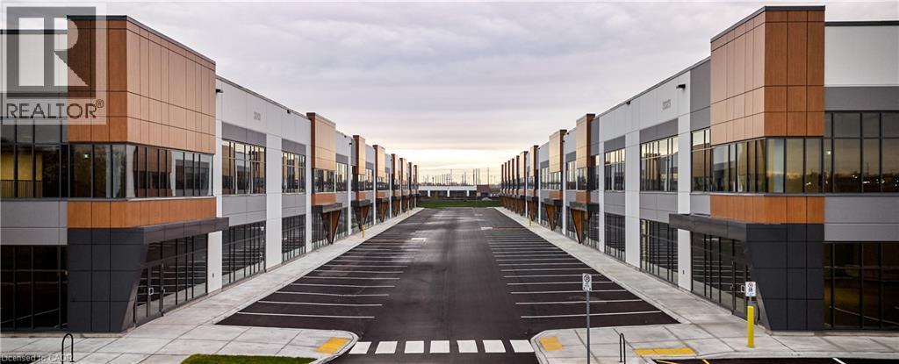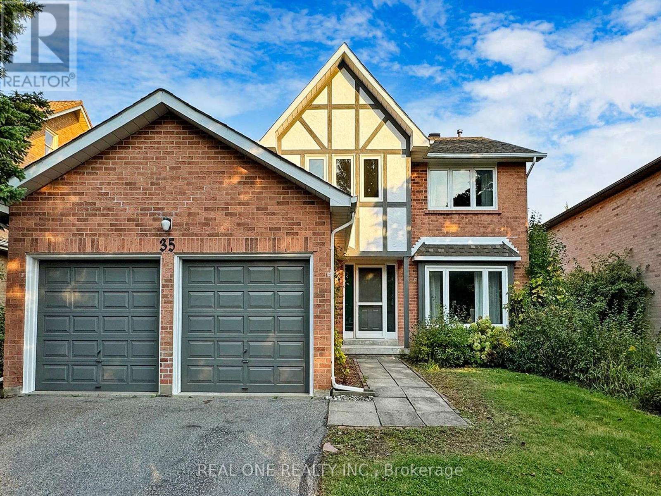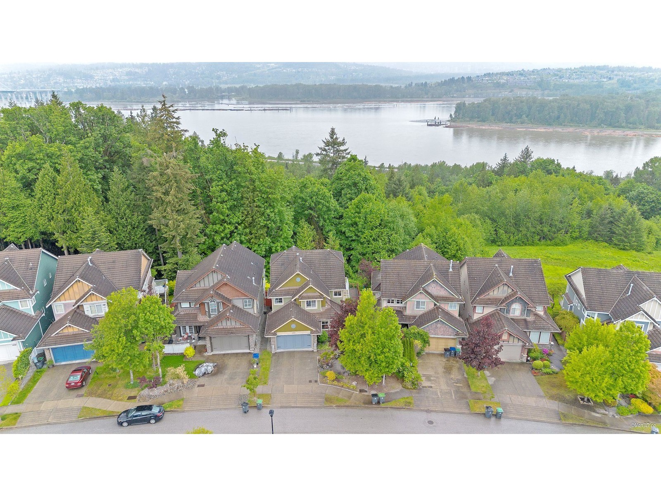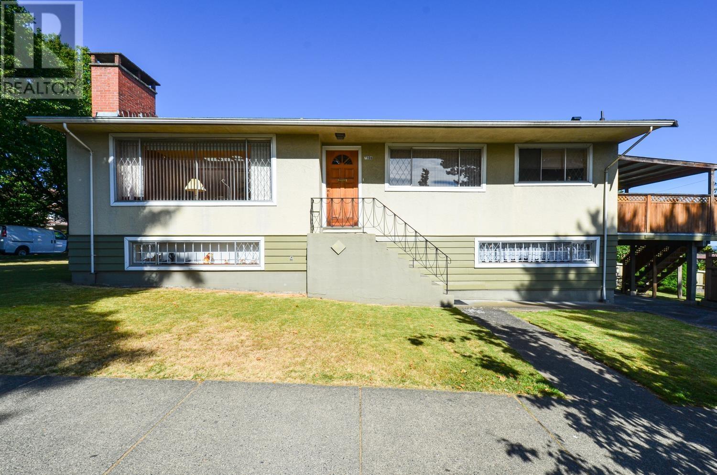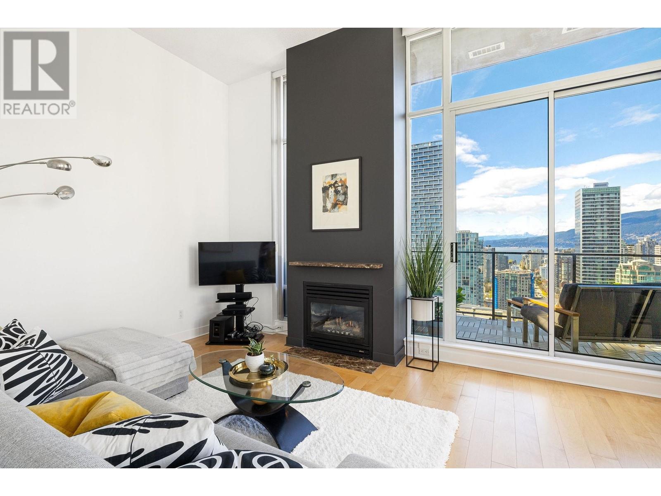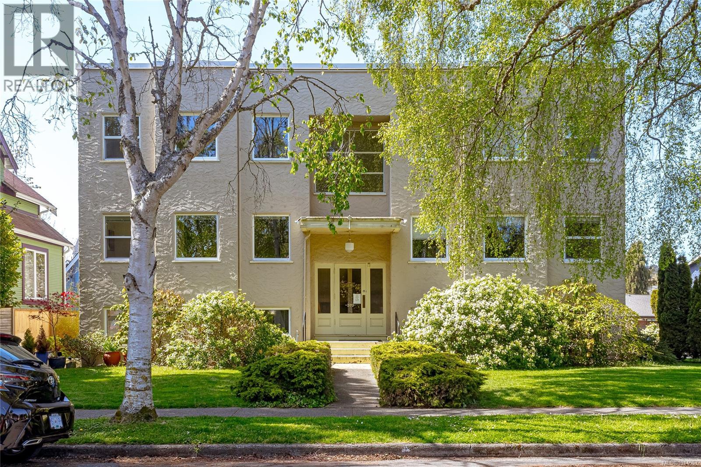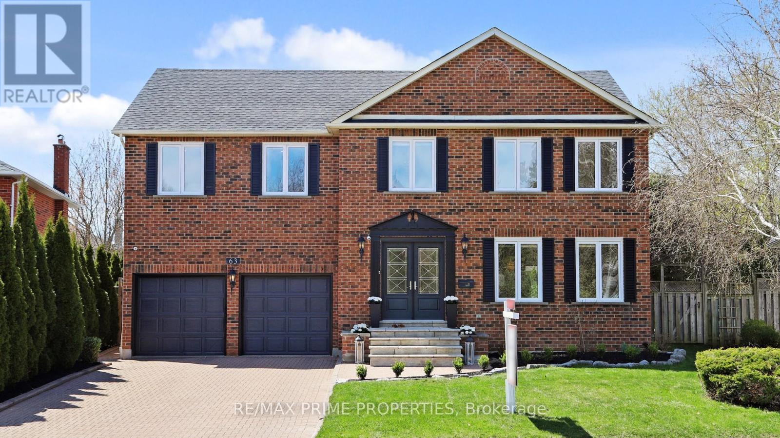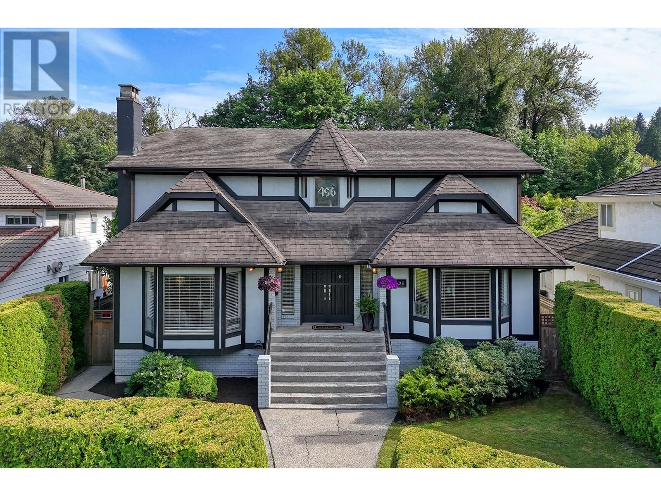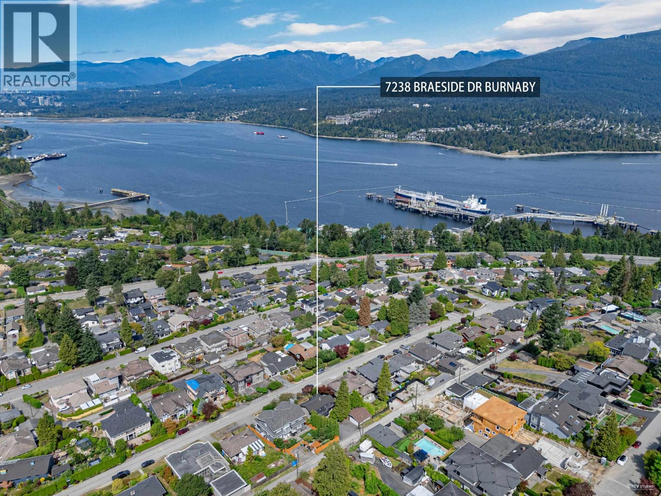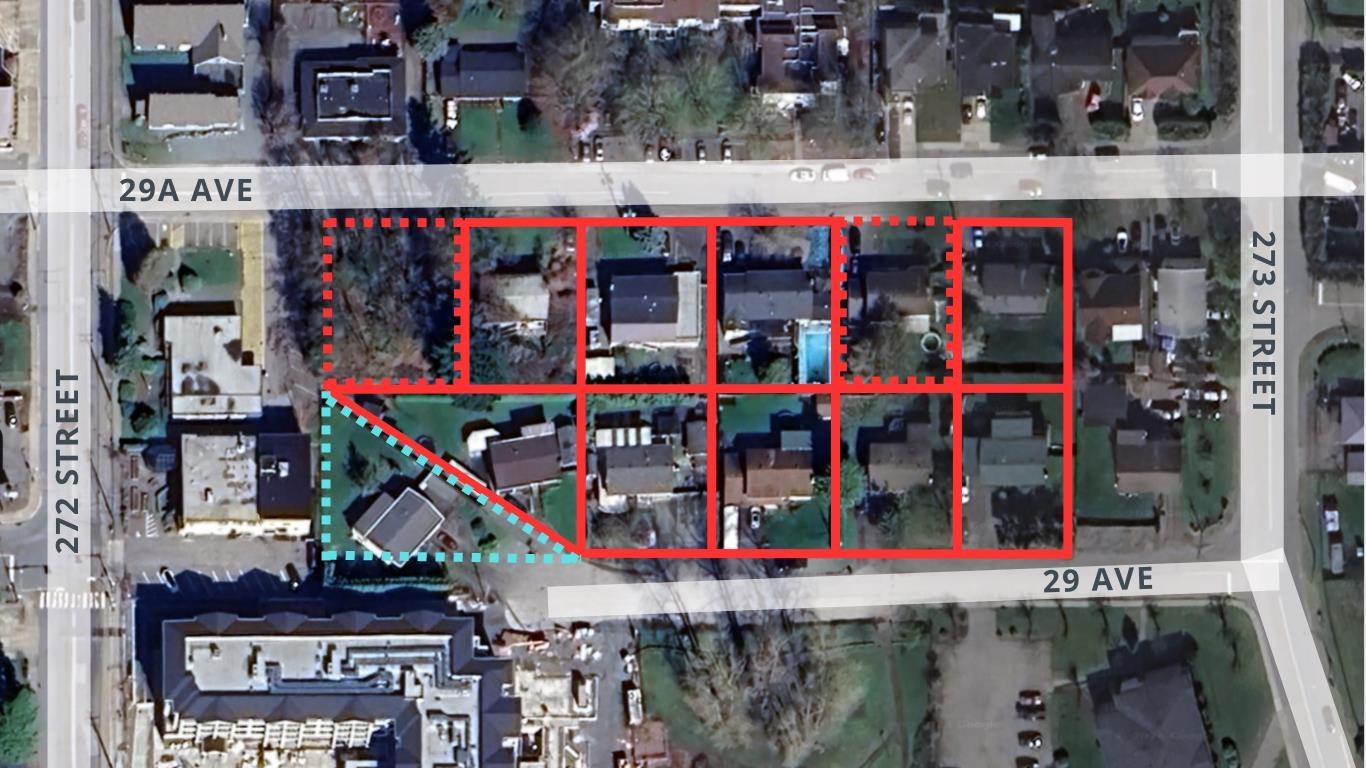#202 53213 Rge Road 261 A
Rural Parkland County, Alberta
SENSATIONAL LUXURY ESTATE! Over 5,700 sq ft of prime luxury living in Prestigious Park Lane Estates - crafted to impress, completed in 2024. Situated on a generous half acre lot with city water and sewer, this masterpiece is just 3 minutes from the Anthony Henday in West Edmonton's coveted Big Lake area. This Stunning Fully Finished Walk-Out Bsmt 2-storey offers 20 ft ceilings, an Open Concept Design + transcendental waterfall wall in the grand foyer-creates serenity and harmony the moment You arrive. Entertain with flair or unwind in style with a full theater, gym and expansive living spaces. Featuring 4 bedrooms up plus a main floor flex room/bedroom, prayer room (or library), balconies, 4 ensuites & walk - ins. Complete Chef’s Star & Spice Kitchens w the finest curated finishes throughout. The oversized heated quad garage and massive driveway complete this showstopper. The perfect blend of elegance, comfort, and wellness—this estate must be experienced to be believed! TRULY A LIFESTYLE BEYOND COMPARE! (id:60626)
Coldwell Banker Mountain Central
37 Lavinia Avenue
Toronto, Ontario
Renovated 2 Story With Addition Located On One Of Swansea's Prime Family Friendly Streets! Unusually Deep Landscaped Back Gardens Along With Potential For 3 Car Parking. Offering Nearly 3250 Sq. Ft. Of Beautifully Finished Living Space, This Detached 3+1 Bedroom, 4-Bath Home Combines Thoughtful Design, Quality Finishes, And A Family-Friendly Layout In Toronto's Highly Sought-After Swansea Neighbourhood. The Bright Open-Concept Main Level Features Hardwood Floors, LED Lighting, And A Well-Appointed Kitchen With Granite Counters, Stainless Steel KitchenAid And Bosch Appliances, A Large Pantry, And A Convenient Pass-Through To The Dining Room. French Doors From The Living Room Open To A Private Fenced Backyard With A Composite Deck, Perfect For Outdoor Dining And Entertaining. Upstairs, The Spacious Primary Suite Includes A Walk-In Closet, Sitting Area, And A 4-Piece Ensuite With A Rain Shower. Two Additional Bedrooms, A Skylit Family Bathroom, Office, And A Walk-In Linen Closet Complete The Level. Second Floor Office Space Can Be Easily Converted Into 4th BEDROOM. The Finished Lower Level Offers A Full Kitchen, Recreation Room, Above-Grade Windows, And A 3-Piece Bath-Ideal For Guests, Extended Family, Or An In-Law Suite. The Property Offers Rear Parking And A Wide Mutual Drive Leading To A Detached Garage With Loft Storage And A Brick Driveway. Steps To Vibrant Bloor Street Shops, Cafés, Subway Access, Rennie Park, Swansea PS, And High Park. A Turnkey Gem Offering Space, Style, And Location. (id:60626)
RE/MAX Professionals Inc.
3323 Superior Court Unit# 103
Oakville, Ontario
Three Oaks Business Centre presents occupiers and investors a rare opportunity to own a state-of-the-art industrial condo including mezzanine. Built by Beedie, one of Canada's largest private industrial developers. Three Oaks Business Centre is designed to position your business for success with exceptional connectivity, operational efficiency, and the highest quality construction. Connect better with your customers and employees with direct access to the QEW. (id:60626)
Colliers Macaulay Nicolls Inc.
35 Aitken Circle
Markham, Ontario
Location! Location! Location! The Stunning home, nestled in one of the most prestigious communities in Unionville Steps To Ravine Walking Trails of TooGood Pond! Skylight, Freshly painted! Welcoming Large Entrance Area with a spiral staircase & Skylight. Direct Access To The Garage, Renovated Gourmet Kitchen with A Central Island, Quartz Counters,Backsplash, S.S. Appls. Breakfast area which Enwrapped By Large Windows Leads To The Backyard. A sun-filled,spacious living rm w/double doors & bay windows. A new laundry room with a side entrance and Renovated Shower for Elder people in case who living on main floor(Living Room with double doors can be used as bedroom). Warm family room with a fireplace opens to kitchen with walk out to backyard. Bright Four spacious bedrooms upstairs, The primary bedroom with walk-in closet and luxurious five-piece ensuite. Finished basement with a bedroom and 3pcs washroom. Steps to Toogood Pond and Unionville Main St., convenience and natural beauty converge seamlessly. Enjoy the tranquility of the pond or explore the charming shops and eateries that define Unionville's unique character. Additionally, quick access to major amenities including schools, library, supermarkets, the Go Train Station, and highways 404/407. (id:60626)
Real One Realty Inc.
11353 154a Street
Surrey, British Columbia
Panoramic water, mountain, and park views on all levels! This Fraser Heights 5B4B home dazzles with an 18' great room featuring 5 picture windows, a Tuscany-inspired gas fireplace, open kitchen with granite island and designer cabinetry, engineered oak flooring, 10' ceilings, and a den. The vaulted master bedroom offers a view picture window and a luxurious 5-piece ensuite. The fully finished basement includes 1B1B, a gym, and a living room. Private courtyard entry flanked by stone pillars. Convenient to schools and shopping. (id:60626)
Luxmore Realty
7808 Ross Street
Vancouver, British Columbia
2-level family home on a large corner lot approx. 43.6 x 127.8 ft in South Vancouver! Features 3 bedrooms upstair with bathroom and 2 bedrooms in the fully finished main level with bathroom. This charmer also has southern facing view plus the 2 bedroom suite with family room, storage, laundry and updated furnace. The exterior huge covered entertaining sized sundeck is above the carport, lots of street parking and fully fenced private garden landscaping. 5-min walk to Walter Moberly Elementary & Ross Park. 5-min drive to David Thompson Secondary. Easy drive to shopping at Superstore, Richmond, Marine Gateway and skytrain! Rental income: $6,700. Perfect for family living, kindergarten or developer. Non-oil tank certificate available. Viewing time: 5:00-6:00pm on Saturday. (id:60626)
Laboutique Realty
3603 1495 Richards Street
Vancouver, British Columbia
Experience a ONE-OF-A-KIND 3 bd sub-penthouse flooded with natural light from expansive windows, soaring 14-foot ceilings and panoramic views! Cozy up to the fireplace or step onto your huge private rooftop deck and savor sweeping OCEAN, mountain, city views and spectacular sunsets. Super Club offers amenities that are second to none, with access to the indoor pool, hot tub, sauna, gym, business center, theatre, and media room. 24-hour concierge, 2 parking stalls, and storage! Steps to George Wainborn Park, Skytrain, transit, the city's finest shops, restaurants, and lounges. Elsie Roy School Catchment. Enjoy all the marvels that Yaletown has to offer. Don't miss this opportunity to own a unique piece of paradise. OPEN HOUSE SEPTEMBER 13 & 14 2-4pm (id:60626)
RE/MAX Crest Realty
370 Richmond Ave
Victoria, British Columbia
Fantastic Fairfield investment property! This purpose built, art deco apartment building is comprised of six spacious one-bedroom suites, three storage / garage units, three parking spaces, bike storage and coin laundry. All six sunny suites have been treated to flooring, paint, appliance and bathroom updates, plus window replacement. With lots of windows, coved ceilings and other original features, the building exudes abundant charm. All suites are rented month to month, and storage units are on three separate leases. Well maintained and easy to care for, with great tenants, this apartment block is an excellent opportunity to own in a desirable Victoria location, close to all amenities, transit and the beach! Netting over $92K / year with lots of upgrades complete, this is a solid investment in a forever sought after location. Have your agent get in touch for more details. (id:60626)
Pemberton Holmes Ltd.
63 Reeve Drive
Markham, Ontario
63 Reeve Drive isn't just a home, it's a statement in Markham Villages most exclusive enclave. Behind its elegant entryway, sophistication flows from room to room. Think custom millwork, endless built-ins, wide-plank heated floors that don't just warm your feet they raise the standard. The entertainers kitchen? A masterpiece. With Miele wall ovens (yes, steam included), a built-in espresso machine, induction cooktop with pot filler, and a sleek Dacor fridge/freezer pairing, every culinary whim is covered. Italian Lamina porcelain countertops stretch across a showpiece island with its own breakfast table, all under the gaze of floor-to-ceiling windows framing your private backyard retreat. Inside, you'll find a family room where slate-grey built-ins and a wood-burning fireplace set the tone for evenings worth remembering. Upstairs, the primary suite is equal parts comfort and couture, complete with a dressing room closet, sitting area, and spa-style ensuite featuring a freestanding tub and backlit mirrors that know your angles.The lower level brings even more: a second kitchen, rec room with bar, wood-burning fireplace, gym, and a stylish full bath. Outdoors? A Roman-style 20'x40' pool with waterfall, year-round hot tub, and a soundproof cabana that houses top-of-the-line pool equipment.Every inch of this home was crafted to impress, entertain, and indulge. 63 Reeve Drive isn't waiting for a buyer. It's waiting for you. (id:60626)
RE/MAX Prime Properties
496 Glenbrook Drive
New Westminster, British Columbia
Excellent location for this spacious big family home in sought after desirable neighbourhood. 2 level style with full basement offers 2 bedroom suite + recroom for upstairs use. Main floor is spacious with entertaining sized living & dining, big open updated kitchen w/oversized island, eating area and adjoining family room, powder & laundry also on main. Upstairs; 3 large bedrooms ~ primary is XL and has walkin closet + 4 piece bath complete with soaker tub & dble shower. Other 2 bedrooms are generous + renovated main bath. Downstairs features a 2 bedrm or 3 bedroom suite or (2nd bdrm no window) & sep laundry. Lots of updates; furnace, a/c, hot water on demand, interior doors & frames, paint, kitchen. Lane access, detached garage, fenced yard, amazing location, quick access to everything! (id:60626)
Homelife Benchmark Realty (Langley) Corp.
7238 Braeside Drive
Burnaby, British Columbia
Welcome to this thoughtfully updated West Coast gem, perfectly positioned on the high side of a quiet street to take full advantage of spectacular, unobstructed ocean and mountain views. Lovingly maintained and tastefully upgraded over the years, this home offers a blend of timeless style and modern comfort. The light-filled main level features elegant hardwood floors, expansive windows, and a flowing layout ideal for both everyday living and entertaining. The brand-new front deck invites you to soak in the stunning surroundings, while the newly roofed detached garage adds peace of mind. Opportunities like this arrive quietly, and disappear quickly. Open house: Saturday & Sunday, Sept 20 & 21, 2-4 PM. (id:60626)
Panda Luxury Homes
27268 29a Avenue
Langley, British Columbia
Discover a prime real estate opportunity at 29 & 29A Ave and 272nd Street in Aldergrove, Langley. Spanning 1.937 acres and nestled beside the picturesque Rotary Park, this site offers tranquil surroundings on a serene inside street, just moments away from Aldergrove's bustling core. Steps from 272nd Street and Fraser Highway, this prime location is near emerging developments and poised to become a cornerstone of the Aldergrove Core Area Land Use Plan.Capitalize on the city-supported plan for up to 6-storey residential apartments, aligning with the vision for a vibrant community that blends modernity with natural beauty. This strategic and vibrant setting enhances the appeal for potential residents, offering a perfect balance of convenience and tranquility. (id:60626)
RE/MAX Real Estate Services

