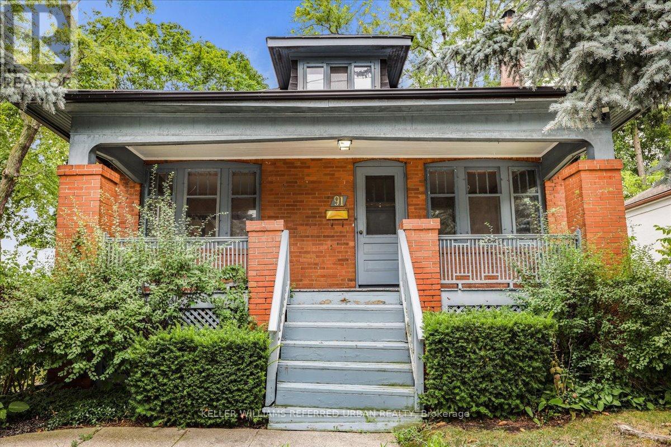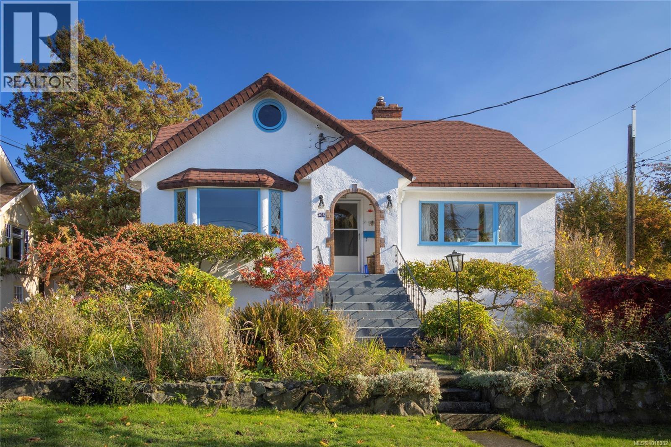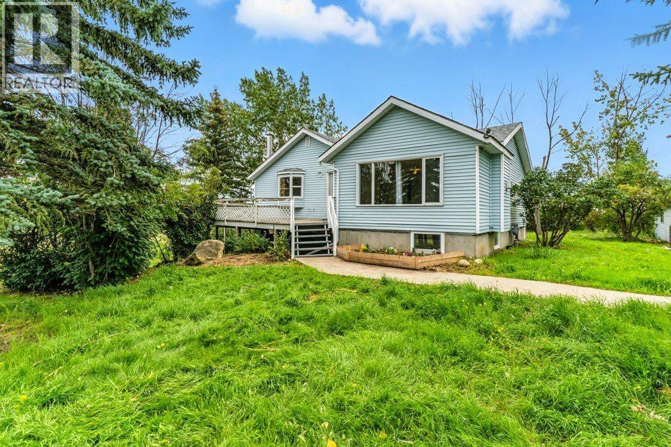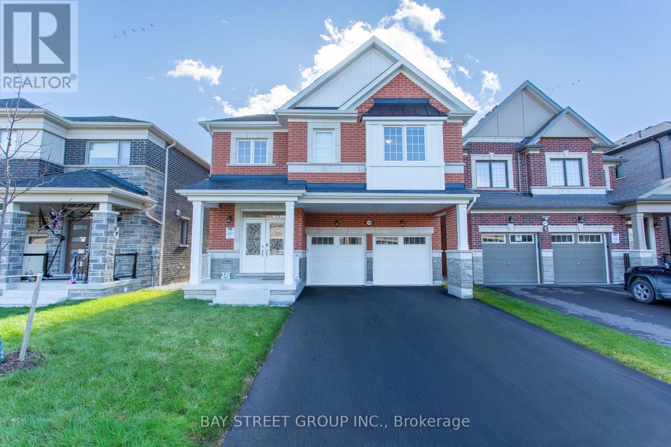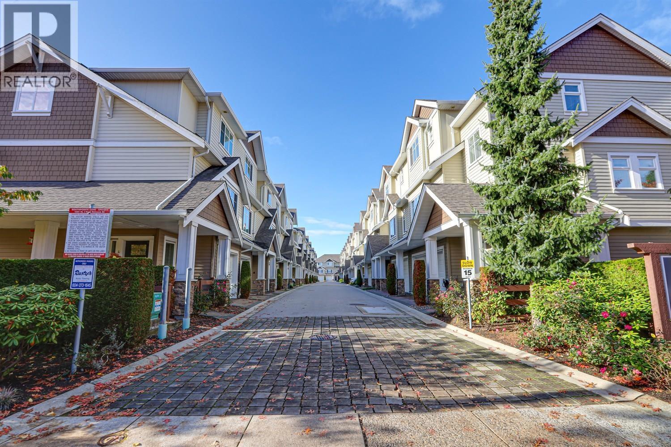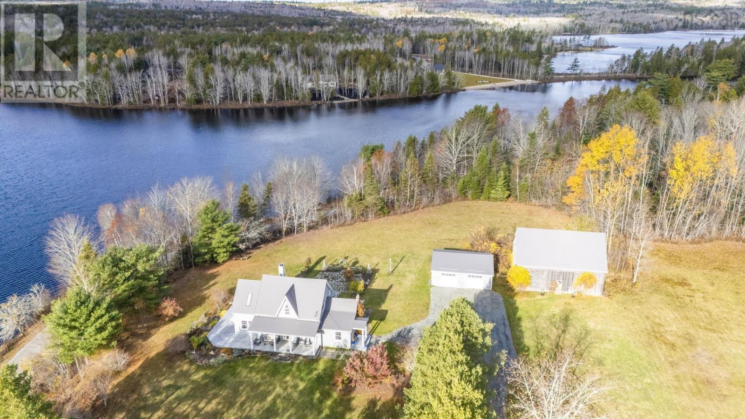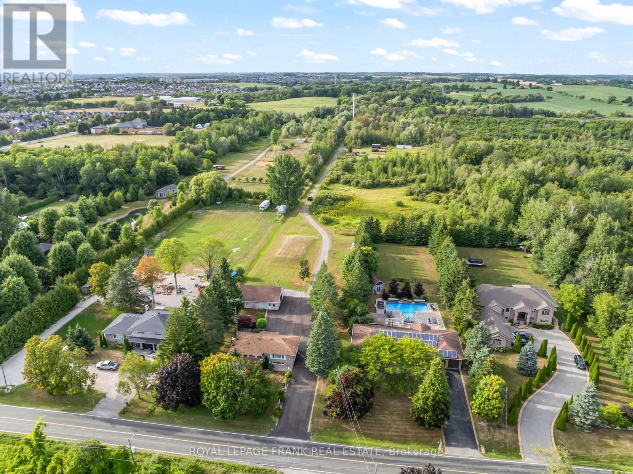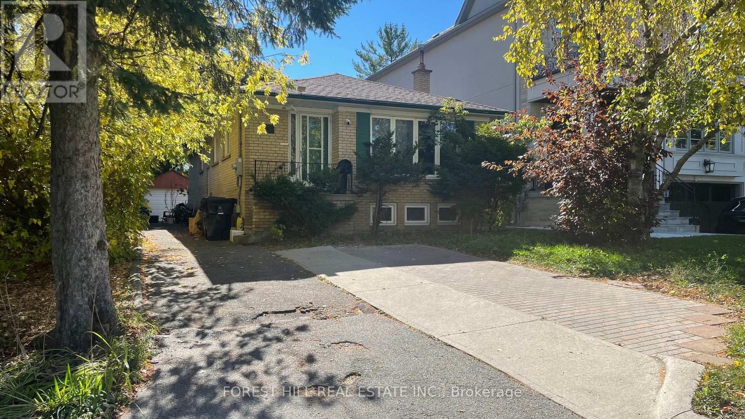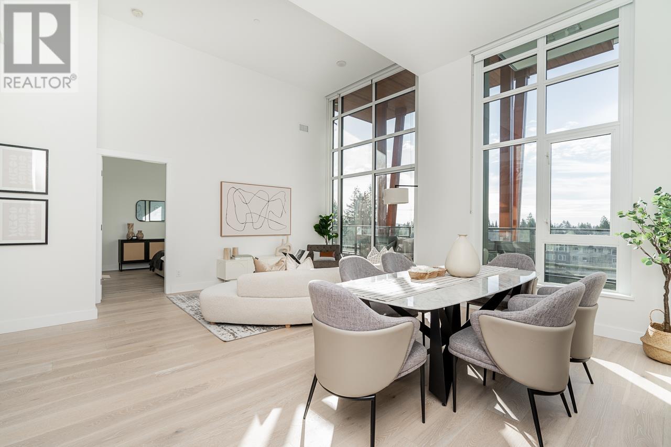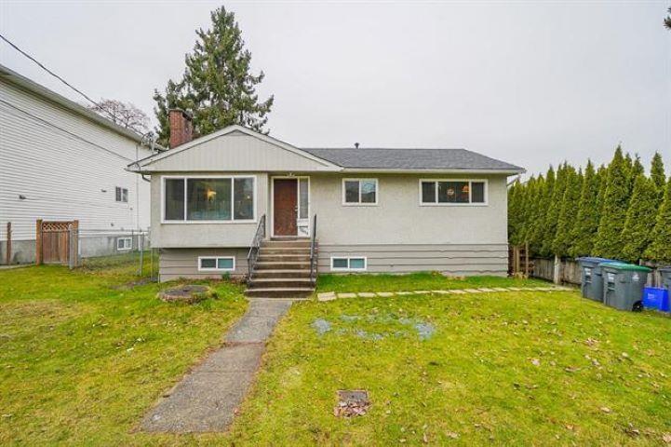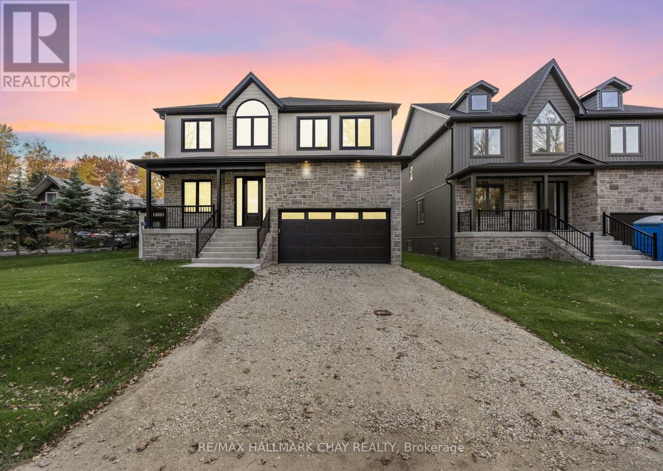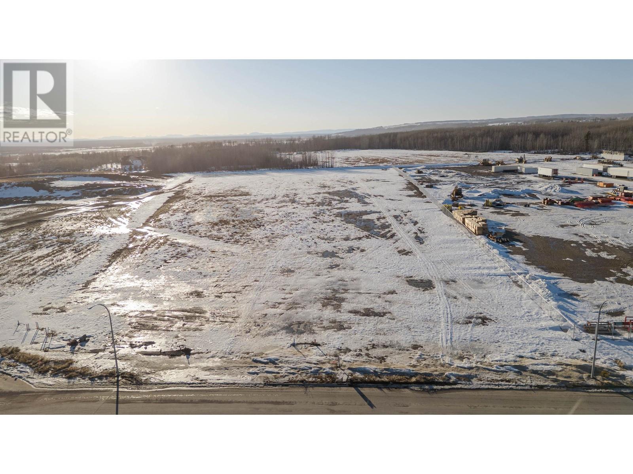91 Harlandale Avenue
Toronto, Ontario
**Charming Home with Exceptional Land & Redevelopment Potential in North York Centre** An incredible opportunity in one of Toronto's most dynamic growth corridors! Situated just steps from Yonge & Sheppard, the subway, and North York City Centre within the Renew Yonge St vision! This attractive all-brick home with its welcoming front porch is filled with old world character and generous living space. A full bath on each floor allows for easy income conversion. It is an inspiring restoration project for those who love charm and history but the True Value lies in the land and future potential. With Toronto's evolving city plans encouraging higher density near Yonge Street and specifically near a subway, this property is ideally positioned for redevelopment. Options may include creating a 4-plex residence now or holding for even greater density potential in the years ahead. The solid current home offers main floor bedrooms and a huge 2nd floor space and a bathroom on every level! Located in the sought after Cameron School area and surrounded by approved residential developments along Sheppard Avenue West, this is a rare chance to secure a property in the heart of an ever changing neighbourhood. Whether you're a visionary builder, an investor, or a homeowner with long-term plans, the location speaks for itself. (id:60626)
Keller Williams Referred Urban Realty
305 Linden Ave
Victoria, British Columbia
Super Fairfield Location! This charming 1950 triplex has been lovingly owned and maintained by the same individual since 1977. It is located on a large south-facing corner lot featuring a separate garage with workshop. The owner’s suite offers a spacious layout with two bedrooms, large sunny living room and dining room. Two one-bedroom suites have been home to good long-term tenants providing steady rental income. Additional space is available for your creative use. This is a wonderful opportunity to enjoy one of Fairfield’s most convenient locations. Visit Marc’s website for more photos and floor plan or email marc@owen-flood.com (id:60626)
Newport Realty Ltd.
290003 96 Street E
De Winton, Alberta
Hosting the highest hilltop for miles, this 60-acre property offers panoramic, 360° views—including the mountains to the west and the city to the north and the adorable Davisburg church across the road. Located just minutes from Calgary and Okotoks, it’s a setting that combines rural tranquility with urban convenience.The 1960’s walk-out bungalow is solidly built and ready for your customization with new shingles in 2017. Inside, you’ll find 4 bedrooms and 3 bathrooms, a gas fireplace in the living room and an efficient wood-burning stove downstairs. The solid hardwood flooring on the main level flows through to ceramic tile in the kitchen and bathrooms. The lower level features full egress windows in the basement bedrooms for natural light and safety. The oversized double garage has room for toys, vehicles and work benches.The property boasts a reliable well with a new pump and expansion tank installed in 2023. A large multi-purpose outbuilding sits on an expansive concrete pad, combining enclosed indoor space with animal shelters—ideal for agricultural, equestrian, or hobby farm uses. The potential is limitless in this special property. (id:60626)
Cir Realty
1409 Mockingbird Square
Pickering, Ontario
Welcome to a masterpiece of modern living in the highly sought-after Mulberry Community. This stunning, barely year-old home has been meticulously upgraded with over $150,000 in premium enhancements, offering a move-in-ready experience of unparalleled style and comfort.Step inside and discover a bright, spacious layout defined by its flowing open-concept design. The combined living and dining area is bathed in natural light and features elegant hardwood flooring, an oak staircase, and a cozy electric fireplace, creating a warm and inviting atmosphere perfect for entertaining.The heart of this home is the chef-inspired kitchen, a true masterpiece boasting quartz countertops, a custom eat-in island, and ample cabinetry. It is equipped with brand-new, high-end stainless steel appliances, including a built-in centre-top electric stove, built-in oven, and microwave oven, making it as functional as it is beautiful.Upstairs, retreat to your private sanctuary in the primary bedroom. This spacious haven features a generous walk-in closet and a luxurious 5-piece en-suite bathroom, offering a spa-like experience at home. A second bedroom also boasts a walk-in closet and shares a well-appointed 4-piece bathroom with another spacious bedroom. The second floor is further enhanced by a large, versatile, open-concept family room-a perfect flex space for a media center, playroom, or lounge.Practicality meets premium living with an upgraded 200 AMP electrical service, ensuring capacity for all your modern needs.Enjoy a lifestyle of ultimate convenience, with quick access to public transit, shopping, schools, parks, Highways 401/407/412, and the Pickering GO Station.Your dream modern lifestyle awaits. Schedule a viewing today. (id:60626)
Bay Street Group Inc.
3 12351 No. 2 Road
Richmond, British Columbia
Southpointe Cove - Large spacious South facing 4 Beds + 3.5 Baths townhome by Westmark Development Group. Walking distance to Steveston Village, Homma Elementary and McMath Secondary. This home feature: Spacious Open-concept layout w/9ft ceilings, Gas range, Side by Side Double Garage. Three Bedrooms up & the primary bedroom offers a walk-in closet. One bedroom down with in suite bathroom provide plenty of space for family, guests or a home office. Welcome to your future home. Open house Saturday Nov 15, from 1:00 to 3:00pm. (id:60626)
1ne Collective Realty Inc.
1563 New Ross Road
Vaughan, Nova Scotia
Lakeside Living on 19 Acres near Falls Lake Resort. Experience the best of country living in this beautifully renovated 2-bedroom, 1.5-bath home, perfectly situated on a private 19.5 acre lot right next to Falls Lake Resort. With almost 2,100sf of finished space, the home boasts high-quality finishes, including wide plank pine and tile flooring, custom blinds throughout, a cozy Vermont castings winter warm fireplace system and modern comfort and efficiency provided by mini-split ductless heat pumps. Practicality meets design with custom built-in cabinetry and shelving throughout along with Marvin windows and doors. You can start your day enjoying coffee on the deck overlooking the lake or curl up on the window seat to enjoy the spectacular views from inside. The gorgeous kitchen features a barrel ceiling and custom made butcher block island complete with seating area. Upstairs the spacious primary suite features a vaulted ceiling and spectacular views of Mockingee or Falls Lake from virtually every window in the home. The property offers tremendous potential, featuring an unfinished basement ready for further development, a huge barn perfect for the hobbyist or for livestock, and a detached double garage. Nothing to do but move in and enjoy the 19.5 acres, the wildlife and the peace and serenity this property provides. (id:60626)
Royal LePage Atlantic
1440 Pebblestone Road
Clarington, Ontario
Guaranteed income - this property pays for itself! Welcome to 1440 Pebblestone Road, a charming bungalow with a separate side entrance to an in-law suite nestled on a sprawling 11.85 acres in the heart of Courtice. This property offers the unique and rare opportunity to have guaranteed yearly income paid by two mobile cell phone provides (more details available upon request).Featuring a massive 4 car detached garage and workshop with hydro and wood stove. This brick & stone 3 bedroom home features a spacious and inviting layout with hardwood throughout, complete with a bright living room, an updated kitchen with granite countertops and stainless steel appliances, and a formal dining area. The lower level provides an additional kitchen, recreation room with a cozy fireplace and living area - making it an ideal entertainment space or in-law suite. The expansive land provides endless opportunities for all uses, whether it's for a hobby farm, gardening, or whatever your hearts desire. Ideally located near schools, parks, shopping, and major commuter routes, this home delivers the perfect balance of peaceful countryside living and the convenience of being close to town. Massive paved driveway provides parking for 20+ vehicles. No sidewalk to maintain. (id:60626)
Royal LePage Frank Real Estate
155 Churchill Avenue
Toronto, Ontario
Prime Willowdale West Building Lot At 155 Churchill Ave - Build A New Custom-Built Home In This Very High Demand Pocket - Many New Custom Homes Along Churchill Ave And All Over The Neighbourhood. With A 35 x 150 Lot Size You Can Build A Stunning Home With Lots Of Room To Create A Backyard Oasis --- Less Than A 2 Minute Walk To Churchill Public School And Willowdale Middle School --- The Ever-Popular Edithvale Community Centre Is Just A 2 Min Drive - It Features An Indoor Basketball Court, Running Track, Gym, Banquet Hall And more. The Connected Edithvale Park Also Has So Much To Offer. A Great Children's Playground, Few Baseball Diamonds, Outdoor Basketball Courts, A Sports Field That Partially Converts To A Skating Rink In The Winter, And Lots Of Open Space For The Dog --- Less Than A 3 Minute Drive You Have Yonge St With All Your Everyday Shops, Services And An Endless Amount Of Restaurants To Choose From. The Meridian Performing Arts Centre, North York Public Library, Douglas Snow Aquatic Centre And The Popular Mel Lastman Square For Ice Skating And Public Events Are All Wonderful Places To Spend Time With Family And Friends --- Also Choose From 3 TTC Subway Stations Along Yonge St (Finch, North York Centre And Sheppard). This Neighbourhood Offers Both Convenience And A Vibrant Community Atmosphere --- Don't Miss This Rare Opportunity To Build Your Dream Home In A Fabulous Location. Current House has Not Been Updated. A Renovation Can Be Done, But More Suitable As A Building Lot for a New home. (id:60626)
Forest Hill Real Estate Inc.
Ph501 1295 Conifer Street
North Vancouver, British Columbia
Discover your next chapter in this rare PENTHOUSE at Residences at Lynn Valley - offering the space, comfort, and ease perfect for downsizing. This bright, airy home features 2 spacious bedrooms with soaring ceilings, 2 full bathrooms (both en-suite) plus a powder room, and central A/C. The chef´s kitchen with premium BOSCH appliances opens to an expansive living area and large deck where you can relax and enjoy stunning sunsets (see photos). Ceilings up to 13'8" and south-facing windows flood the home with natural light, creating a sense of openness that´s hard to find in condo living. All in the heart of Lynn Valley Town Centre, steps to shops, services, and everything you need. A rare chance to enjoy penthouse living in a vibrant, walkable community. Comes with 2 parking + large locker. (id:60626)
Macdonald Realty
12679 97a Avenue
Surrey, British Columbia
This home features 8 bedrooms and 3 bathrooms and has been well maintained. Inside, you'll discover a spacious living area, a fully enclosed kitchen overlooking the dining room and 3 sizable bedrooms. Outside, delight in the fenced backyard, ideal for children and hosting gatherings. Conveniently located near schools, shopping centre's, parks, transit and amenities. This property offers an attractive opportunity for investors as the entire property is tenanted for $5,300 a month. If you are looking to occupy the above, the two 2-bedroom rental suites are generating a combined income of $2,800 monthly. Former grow-op, underwent remediation in 2009.This property is located near public transit & with back lane access,which can be developed into a potential six-plex or duplex with laneway home (id:60626)
Century 21 Coastal Realty Ltd.
90 37th Street N
Wasaga Beach, Ontario
Welcome to 90 37th Street N! This newly built custom home is a few minutes walk from Wasaga Beach! This meticulously crafted residence offers exceptional comfort and style. This stunning detached home is 2800 square feet excluding the basement, designed for modern family living, offering 5 spacious bedrooms, 3 bathrooms, a double car garage and a side entrance to the basement. The main floor features 9 foot ceilings, hardwood floors, a spacious great room with a floor to ceiling stone fireplace(gas), dining room, office and potential 5th bedroom. The heart of the home lies in the well-appointed custom kitchen, complete with an expansive island, full-height cabinets, stainless steel high end appliances and built-in wall oven. The 2nd floor features 9 foot ceilings, 4 spacious bedrooms boasting ample closet space, 2 full washrooms and a convenient laundry suite (id:60626)
RE/MAX Hallmark Chay Realty
Lot C 118 Avenue
Fort St. John, British Columbia
Phase 2 now available in Fort St John's newest light industrial subdivision. This 6.80 acre parcel features full city services, paved street, convenient access to the Alaska Highway and located across from Canadian Tire. Parcels can be combined if larger sizes are needed. * PREC - Personal Real Estate Corporation (id:60626)
Century 21 Energy Realty

