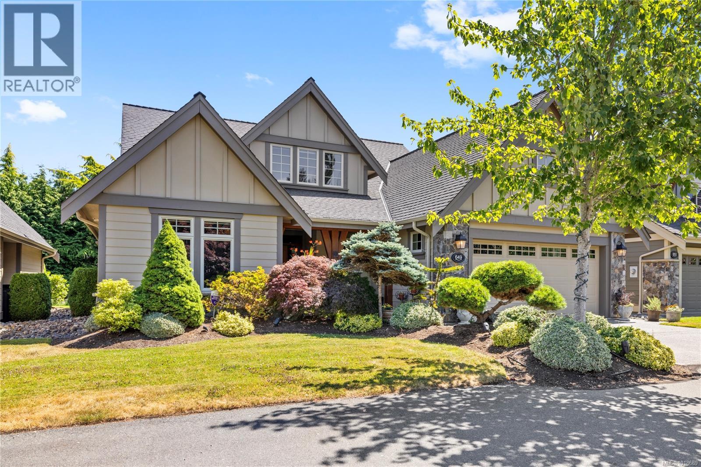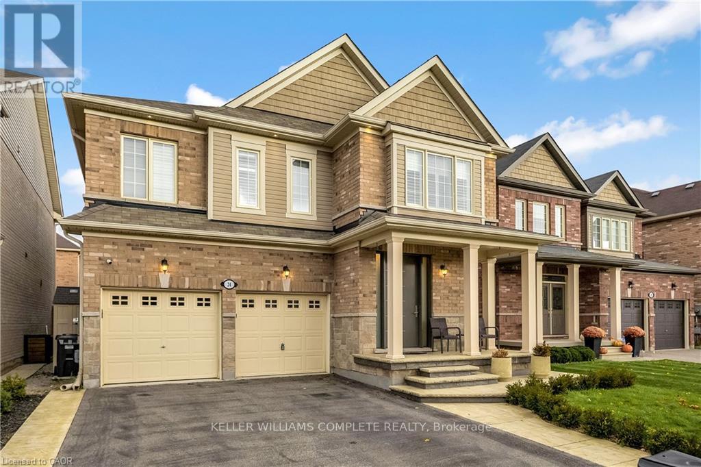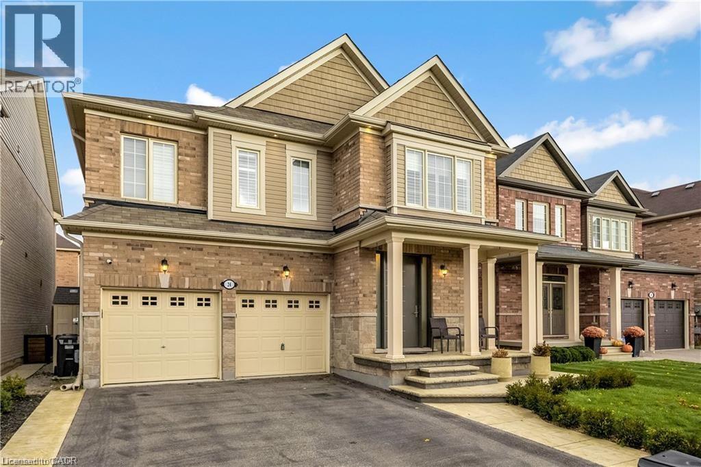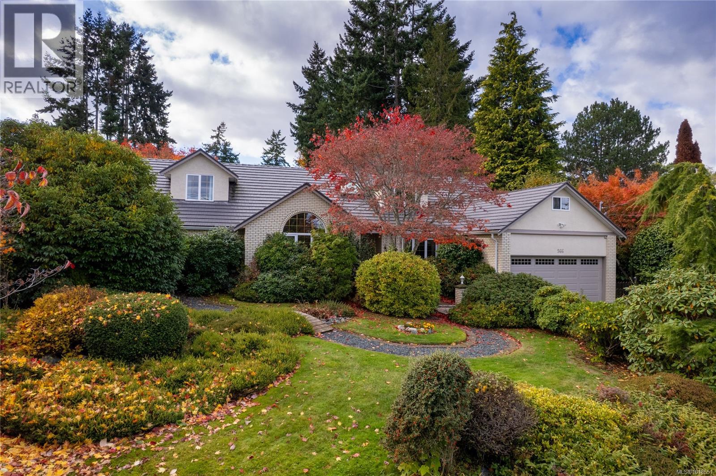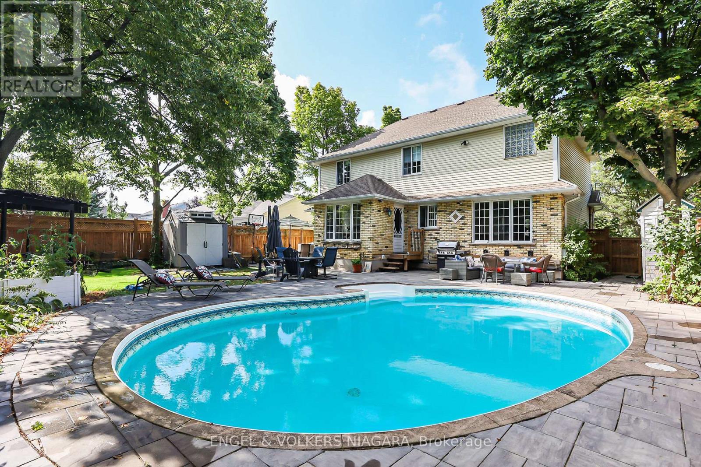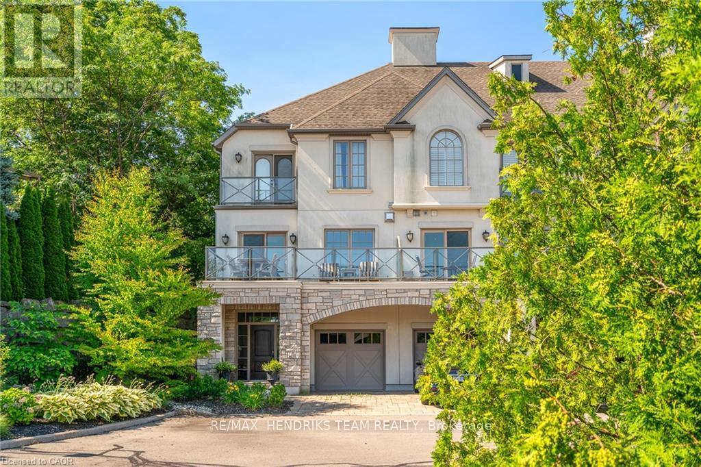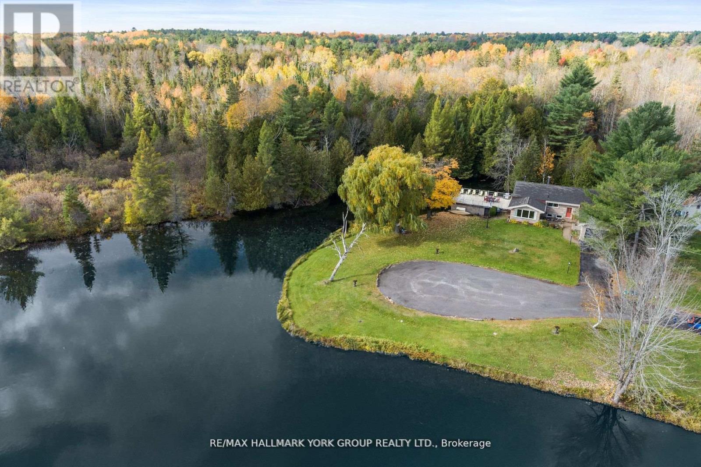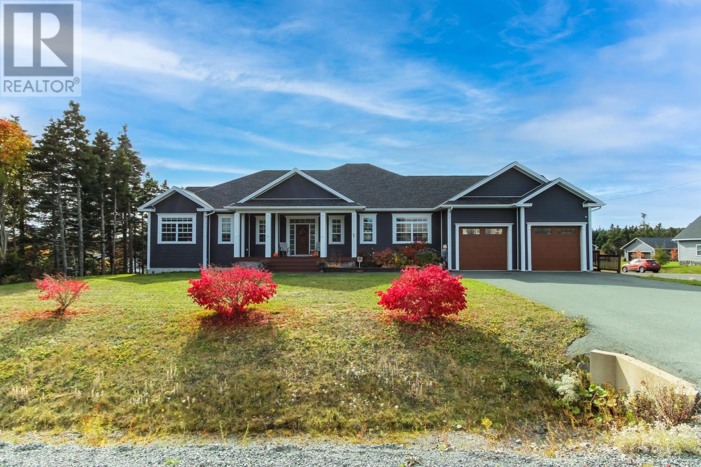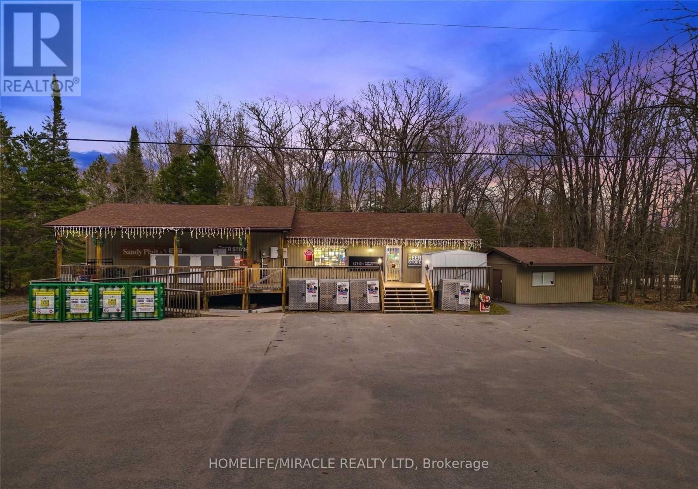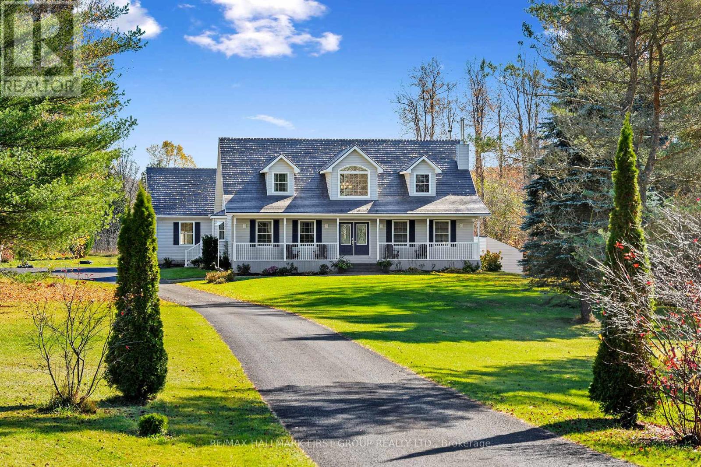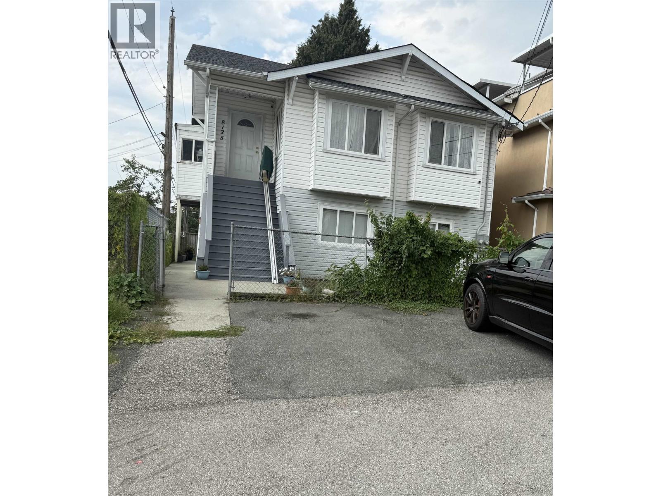649 Eaglewood Crt
Qualicum Beach, British Columbia
Embrace an idyllic lock-and-go lifestyle with the responsibility of gardens and the exterior maintained by the well-run strata. Eaglewood is a sought-after exclusive enclave of quality-built homes located in the upscale golf course community of Eaglecrest; only a 5-minute drive to amenities & a short stroll to one of the best stretches of sandy beach on Vancouver Island. The Elm Model features a fire-lit Great Room that boasts an elegant Craftsman style & complemented by modern conveniences for every day living. Soaring ceilings enhance the airiness of the living space while the open concept kitchen features upscale appliances & a walk-in pantry. Rich hardwood floors, crown mouldings, built in sound in great room, solid surfaces in the kitchen & bathrooms add to the interior. Two generously sized bedrooms with dedicated bathrooms are positioned on opposite sides of the home. A large, private media room/office is found upstairs along with the third bedroom & ensuite. French Doors lead to an exceptionally private east facing rear garden concealed from neighbours by lush evergreen hedges. Mirage screen doors front and back, lots of storage (crawl space, garage attic and under stairwell in-house). (id:60626)
Royal LePage Parksville-Qualicum Beach Realty (Qu)
24 Macbean Crescent
Hamilton, Ontario
Welcome to 24 Macbean Crescent where elegance meets sophistication, a testament to the ultimate design in every detail. This meticulously maintained 2 Storey home with a gorgeous exterior facade and a double car garage will have you falling in love, not to mention the professionally installed stamped concrete front porch and steps (2021). Over 3000 sq ft of finished living space, 4 spacious bedrooms, 5 updated bathrooms, it truly offers all that you desire! As you enter the home through the upgraded front entrance door (2020), you will appreciate the bright and open foyer with lovely floor tiles (2019) and custom built in cabinets. Next is the luxurious living room, the shiny and bright pot lights that complement the coffered ceilings so seamlessly to the opulent brick veneer wall (2022) and custom built in cabinetry for those memorable family photos. Let's make our way to the exquisite kitchen (2019) with gorgeous cabinetry and cedar stone countertops to add that unique touch. With newer appliances, stylish fixtures, an oversized kitchen island and large sliding doors that lead to the backyard, what more could you ask for? Speaking of the backyard, check that oasis out. Some notable features are the canopy awning (2023) and the exposed aggregate concrete (2023). As we head upstairs you will appreciate that the carpets have been removed & replaced with newer flooring in all the bedrooms. There are 4 spacious bedrooms & 3 bathrooms. Two of the bedrooms have updated ensuites. The primary bedroom has a huge walk-in closet and a 5pc ensuite! All the bedrooms have CUSTOM closet organizers (2023) that were specifically designed for each closet. WOW! The finished basement (2019) provides a kitchenette, a 3-pc bathroom, family area for those get-togethers, and a spacious room that could be used as a gym or office, you decide! This beautiful home is within steps to the conservation area and parks. All other amenities are conveniently located near you. (id:60626)
Keller Williams Complete Realty
24 Macbean Crescent
Waterdown, Ontario
Welcome to 24 Macbean Crescent where elegance meets sophistication, a testament to the ultimate design in every detail. This meticulously maintained 2 Storey home with a gorgeous exterior facade and a double car garage will have you falling in love, not to mention the professionally installed stamped concrete front porch and steps (2021). Over 3000 sq ft of finished living space, 4 spacious bedrooms, 5 updated bathrooms, it truly offers all that you desire! As you enter the home through the upgraded front entrance door (2020), you will appreciate the bright and open foyer with lovely floor tiles (2019) and custom built in cabinets. Next is the luxurious living room, the shiny and bright pot lights that complement the coffered ceilings so seamlessly to the opulent brick veneer wall (2022) and custom built in cabinetry for those memorable family photos. Let’s make our way to the exquisite kitchen (2019) with gorgeous cabinetry and cedar stone countertops to add that unique touch. With newer appliances, stylish fixtures, an oversized kitchen island and large sliding doors that lead to the backyard, what more could you ask for? Speaking of the backyard, check that oasis out. Some notable features are the canopy awning (2023) and the exposed aggregate concrete (2023). As we head upstairs you will appreciate that the carpets have been removed & replaced with newer flooring in all the bedrooms. There are 4 spacious bedrooms & 3 bathrooms. Two of the bedrooms have updated ensuites. The primary bedroom has a huge walk-in closet and a 5pc ensuite! All the bedrooms have CUSTOM closet organizers (2023) that were specifically designed for each closet. WOW! The finished basement (2019) provides a kitchenette, a 3-pc bathroom, family area for those get-togethers, and a spacious room that could be used as a gym or office, you decide! This beautiful home is within steps to the conservation area and parks. All other amenities are conveniently located near you. (id:60626)
Keller Williams Complete Realty
566 Crescent Rd W
Qualicum Beach, British Columbia
We are full of wonderful surprises. There is so much more than meets the eye from this coveted location on ''The Crescent''. Established grounds offering a sense of permanance, with landscaping seasonally ablaze in colour this home presents an appealing streetscape no matter what the month we are in. Deceptively large with over 3400 square feet comprising 4 bedrooms, 5 bathrooms with every living space generously proportioned yet welcoming and warm. Worth special mention is the 40'x 11' second floor living/flex space offering classic dormer windows and an adjacent generously proportioned bedroom with ensuite. Perfect for extended family, guests, B&B or workspace/hobby room. From your front door you can take a short stroll to the seaside atractions that draw people from across the world to vacation here. Just down the road you can connect to a variety of walking trails one leading into town along the sensory rich Grandon Creek Trail. This home is quite special and so is the location. (id:60626)
Royal LePage Parksville-Qualicum Beach Realty (Pk)
624 Simcoe Street
Niagara-On-The-Lake, Ontario
Fabulous multi-generational home in Niagara on the Lake! This unique home has so much to offer. Upper levels have 4 large bedrooms and 2.5 baths. Open concept main floor fully updated in 2021 with new flooring, kitchen, bathrooms and paint. Lower level in-law suite has 2 bedrooms, 1 bathroom and laundry with separate entrance from garage. Backyard has had extensive work done including new fence, new interlock, new shed, new safety cover for pool and new salt cell. Wonderful out door space for relaxing or entertaining. The salt water pool is heated and has a solar blanket included. Hydro box for hot tub in place as well as gas line for BBQ and fire table. This home is conveniently located just 220 meters from the Niagara on the Lake library and community center. A short 15 minute walk will take you to Queen street Niagara on the lake and all the shops and restaurants. Only 15 minute drive to the QEW, for trips into the city or commuters. New AC in 2021. New owned hot water tank 2022. Basement apartment previously rented for $2200/month. (id:60626)
Engel & Volkers Niagara
20 - 19 Lake Street
Grimsby, Ontario
Style. Sophistication. Serenity. Live in luxury at the exclusive Mariner Bay Estates waterfront community in Grimsby! Nestled in a private, resort-like enclave and built by esteemed quality builder Gatta Homes. This executive end unit townhome includes a deeded boat slip and showcases timeless craftsmanship, premium upgrades, and stunning marina views on the water's edge of Lake Ontario. Over 2,500 square feet of exceptionally finished space on 3 levels. The main level welcomes you into a spacious foyer with 10 ceilings, dual direct access into the garage with the second door leading into a finished workshop and adjacent 2 piece bath. Beautiful staircases or your own private elevator will take you to each floor. The second floor is designed for entertaining with its open concept design with 9 foot ceilings in both living and dining spaces along with a gas fireplace and sliding patio doors leading out to a large terrace overlooking the marina. The chef-inspired kitchen with high-end appliances, granite counters, and an oversized island is simply wonderful! A butlers pantry connects to a flex use space - dining room, den, or home office - whatever works best for you and your lifestyle. It opens to a private rear patio offering another great place to relax and unwind. A second powder room conveniently completes this level. Being an end unit, you'll love the extra windows on the bedroom level - also with high ceilings throughout. Fabulous primary suite with Juliette-plus balcony, lots of closet space and 5-piece ensuite with soaker tub, double sink vanity and separate shower. Lovely guest bedroom with 3-piece ensuite, Juliette balcony and a super convenient large laundry closet complete this floor. Ideally located between Toronto and Niagara's top wining and dining establishments and this one-of-a-kind waterfront residence offers an elevated lifestyle that's sure to keep you happy for years to come! (id:60626)
RE/MAX Hendriks Team Realty
102 Albert Street
Kawartha Lakes, Ontario
A Rare Opportunity With a $700,000 Vendor Take-Back Mortgage Available at an Attractive 0% Interest Rate for a Term of Two (2) Years. Welcome to Your Paradise! This Remarkable 3-Bed Waterfront Bungalow Is Nestled Along the Stunning Gull River, With Direct Access to the Picturesque Balsam Lake in Kawartha Lakes. Located in the Charming Town of Coboconk (Coby), This Property Is Situated in the Heart of Cottage Country & Offers Convenient Access to Highway 35 Making It a Mere 1.5-Hour Drive From Toronto. Prepare to Be Captivated by the Mesmerizing Water Views That Greet You From Almost Every Room in This Delightful Home. Step Out Onto the Expansive Deck, Overlooking the Tranquil Gull River, and Immerse Yourself in the Beauty of Nature. Enjoy the Convenience of Sandy Swimming and Excellent Fishing Opportunities Right From Your Private Dock. With Its Superb Location, This Property Presents an Exceptional Opportunity for Short-Term Rentals, Offering the Potential for Additional Income. Privacy Is Paramount in This Haven, Allowing You to Relish the Serenity and Seclusion This Waterfront Retreat Provides. The Boathouse Is a True Gem, Accommodating Two Fishing Boats or One Large Boat, Allowing You to Effortlessly Explore the Waters at Your Leisure. Privacy Is Paramount in This Haven, Allowing You to Relish in the Serenity and Seclusion That This Waterfront Retreat Provides. Create Memories That Will Last a Lifetime and Indulge in the Countless Recreational Activities That Await You. (id:60626)
RE/MAX Hallmark York Group Realty Ltd.
12 Bourne's Close
Torbay, Newfoundland & Labrador
On a ¾ acre corner lot in a quiet, upscale location 12 Bourne’s Close is 6,000+ sq ft of bright, high-end living designed for both everyday ease and elevated entertaining. The welcoming covered patio leads you into the porch with walk-in entry closet to keep the home organized and clutter-free. Through the French doors you see the expansive living area, halls, and luxury at every touchpoint, hardwood staircase, floors and a custom trim package. And check out the spectacular chef’s kitchen and walk-in pantry, granite countertops, generous cupboard and drawer space, stately sit-up island which offers wine-chilling convenience, and under-counter microwave and trash placement. The eye is drawn by the sweeping natural light shining in on that kitchen, dining area and living room with propane fireplace and coffered ceiling. Down the hall is the primary suite with oversized walk-in closet, and spa-like ensuite showcasing a soaker tub, custom shower, water closet and in-floor heating. Down the other is the first spare bedroom with its own walk-in closet and half washroom; laundry with custom cabinetry and counter, racks for hanging those delicates; and storage/mudroom. The lower level has 8’ ceilings and 2 additional bedrooms with walk-in closets, a full bathroom, gym, bonus room ideal for media, recreation, or guest space, and an office. And if those areas are not enough for you, through another set of French doors is the bright and spacious family retreat and meditation space that flows seamlessly to walk out patio and backyard with SW exposure to enjoy the sun all day. Finally, are the bonus garages, a heated in-house double with mini-split heat pump, AND a 24’ x 32’ detached with loft, separately metered with 100-amp service, and a mini-split heat pump. This home has so many extras it is hard to include them all, so I have attached the EXTRAS under documents. This home delivers the space, style, and executive living you’ve been waiting for so view today. (id:60626)
Bluekey Realty Inc.
39 Sandy Plains Road N
Seguin, Ontario
Amazing And Rare Opportunity To Own A Profitable Convenience With Bldg, Lcbo Agency Store, High Sales Volume And Great Income, Excellent Location Close To Hwy 400, Township Office, Public School Nearby, New Houses Under Construction And More To Construct In Coming Years, Approx. 2000 Cottages Around This Area, No Competition, Great Potential, Don't Miss It! Owner Maintain The Store With Great Care. W/O Basement With 2 Bed, Full Washroom And Kitchen. Client has applied for gas station permit and subway restaurant permit **EXTRAS** Fully Upgraded Store And Apartment. Sellers Will Provide The Full Training. (id:60626)
Homelife/miracle Realty Ltd
14293 County 21 Road
Cramahe, Ontario
Set on 29 picturesque acres, this Cape Cod-style home is designed for sunlit mornings on the porch to starlit evenings beneath wide-open skies. Thoughtfully crafted and energy-efficient with geothermal heating, it blends timeless elegance with modern comfort. The bright living room features crown moulding, a charming wood-burning fireplace, and an open layout that flows seamlessly into the formal dining area. The kitchen offers a spacious island, stainless steel appliances, tile backsplash, and pendant lighting, complemented by a cozy breakfast nook. An expansive family and entertainment space provides a versatile venue for larger events, boasting 11-foot ceilings, tall windows, multiple glass doors, and a movable counter that doubles as a walk-up bar. This area can easily transform into a bright guest suite or studio retreat. Above, a finished loft offers a bedroom, home office, or creative play space. The main-floor primary suite is a peaceful retreat with a walk-in closet and spa-inspired ensuite featuring a soaking tub and glass shower. A guest bath and main-floor laundry add thoughtful convenience. Upstairs, two generous bedrooms with dual closets share full bath with double vanity. The finished lower level enhances the living space with in-law potential, featuring a rec room, games area, wood stove, guest bedroom, bathroom, and walkout. Outside, the property truly shines. A sprawling deck with a covered BBQ area sets the stage for al fresco dining, while landscaped pathways lead past a fountain to a raised pergola overlooking a private swimming pond, complete with a premium non-toxic commercial liner and gentle waterfall. Explore groomed trails, observe local wildlife, or tap your own sugar maples for syrup on the managed forest property, ideal for reducing property taxes. Located on a priority-plowed road for easy year-round access and just a short drive to town, this property offers the perfect balance of comfort, nature, and connection. (id:60626)
RE/MAX Hallmark First Group Realty Ltd.
29 Greenlaw Avenue
Toronto, Ontario
Welcome to 29 Greenlaw Ave which has been a multi-generational family residence for over 66 years. This upgraded sundrenched and solid detached duplex in the Heart of Corso-Italia district offers over 3500 square feet of living space, two separate entrances, two above grade kitchens, 9 ft ceilings finished basement, 4+1 bedrooms, 4 bathrooms, massive roof top terrace/sundeck, two open air balconies, two cantinas, wet bar, gas fireplace, hardwood and ceramic flooring, parking, huge vegetable/herb garden and a heated 275 square foot carpenters workshop. This amazing home offers many possibilities for multi-generational living, inlaw suite, income potential, single family residence and the workshop may have potential as a coach house.Take this opportunity to explore and imagine the possibilities for yourself! Don't miss out and come have a look! (id:60626)
Royal LePage Real Estate Services Ltd.
8125 St. George Street
Vancouver, British Columbia
Open House Nov 09, Sunday 2-4 pm. Prime Vancouver South Location! Welcome to this well-maintained 5-bedroom, 3-bathroom home with a grand entry and a spacious living room that´s perfect for family gatherings. The home features a large laundry room and a separate 2-bedroom suite-an excellent mortgage helper. Recent updates include new windows, newer roof and siding, plus a new furnace and hot water tank-all ensuring peace of mind for years to come. Safe and quiet neighbourhood. Steps to Superstore, with quick access to T&T, Marine Gateway Shopping, and Marine Drive SkyTrain (just 8 minutes by bus). Close to Langara College and local parks. School catchments are Walter Moberly Elementary & John Oliver Secondary. Only 10 minutes to YVR Airport with easy access to major freeways. Situated right next to an empty lot. Open House 2-4, Sunday, Nov 09. (id:60626)
Exp Realty Of Canada

