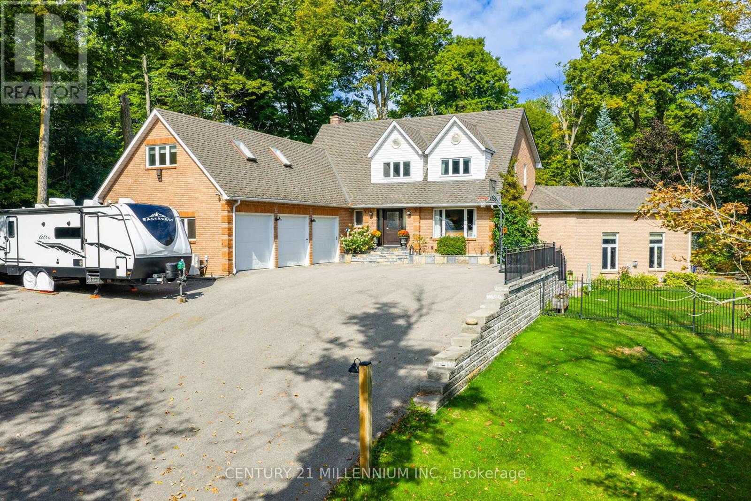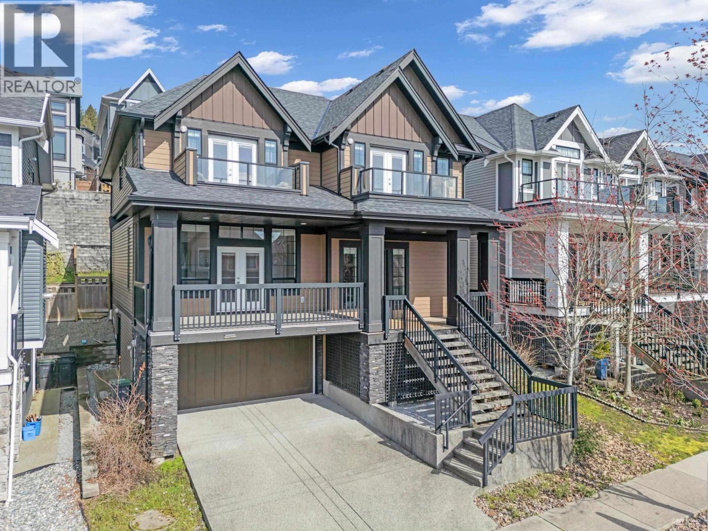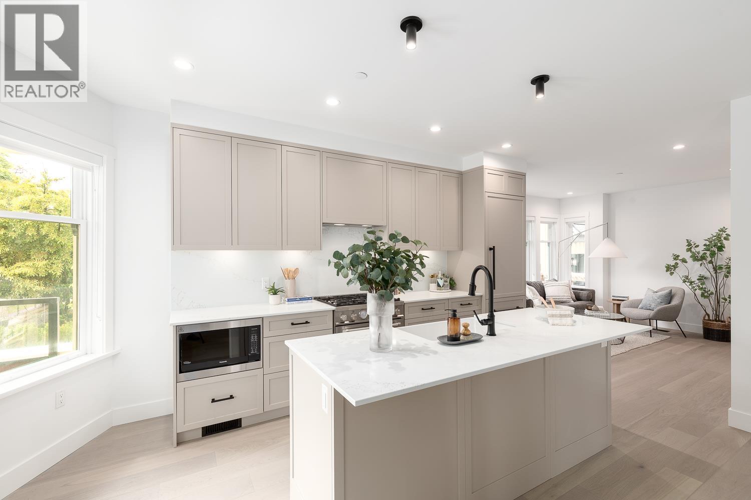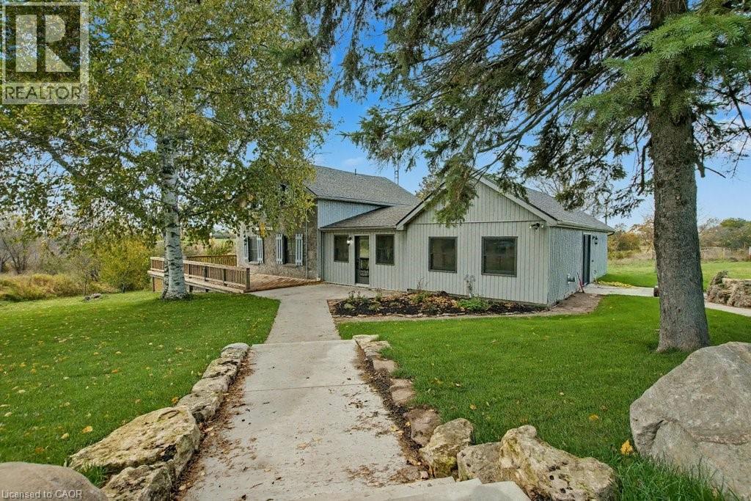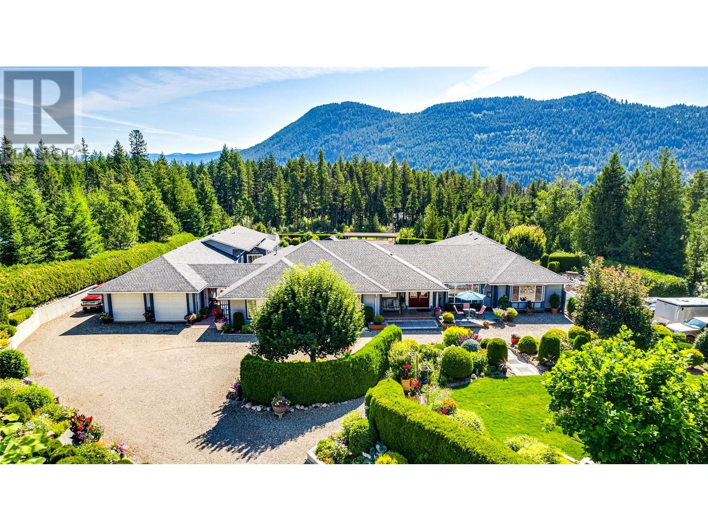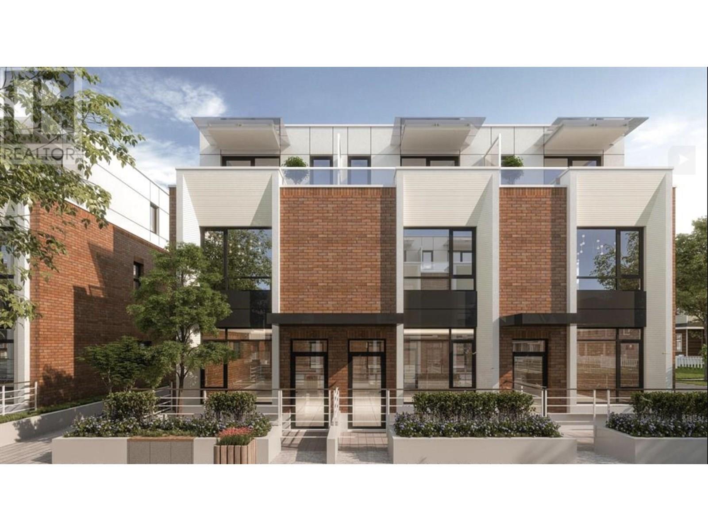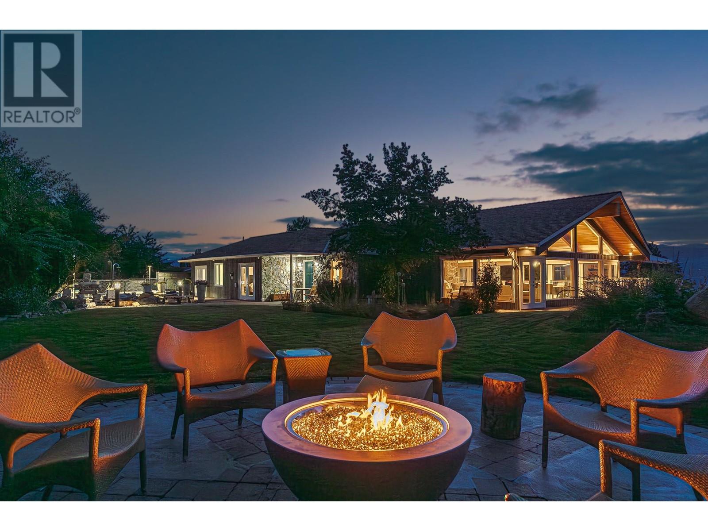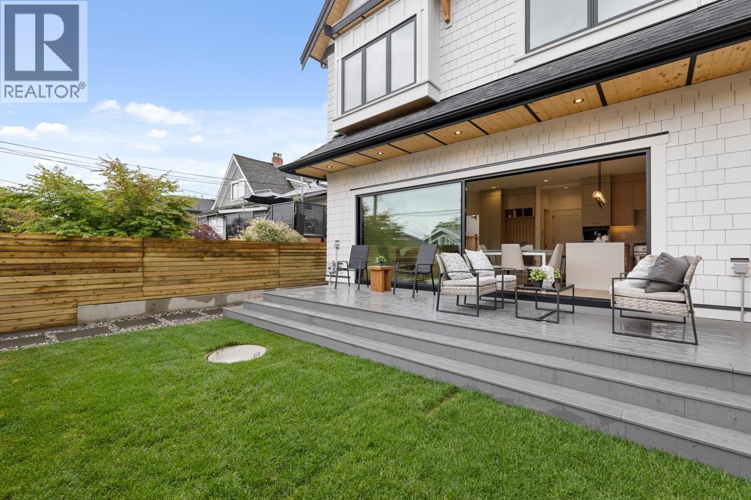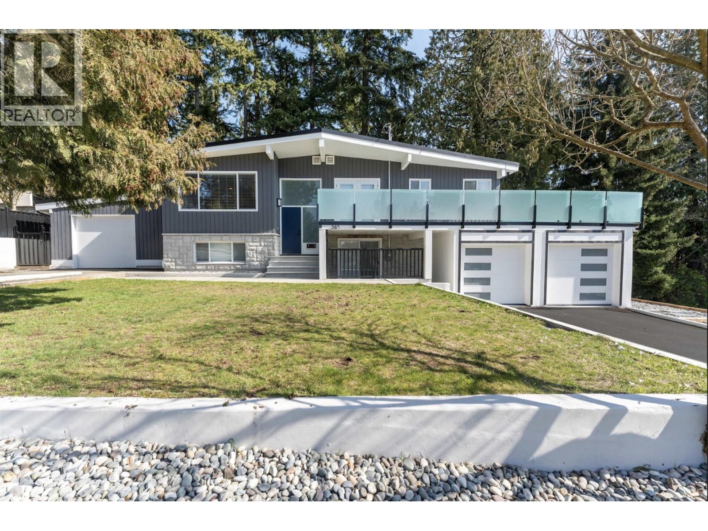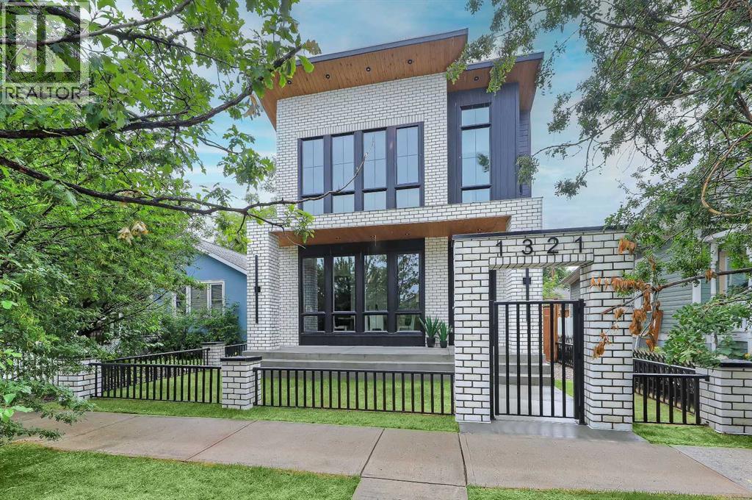7 Erinwood Drive
Erin, Ontario
Remarkable country home! Stunning private setting with a waterfall feature, pond, surrounded by Harwood forest. Large family home, with upgraded flooring throughout, newly renovated kitchen with induction cooktop, large centre island and eating area, open concept dining area overlooking kitchen with a large pantry area. Main floor family room with wood burning fireplace, large front living room, wrap around deck off kitchen, Huge great room with in floor heating, soaring ceiling, fireplace and loads of natural light, walkout to a stone patio with waterfall feature, outdoor fireplace, and a enclosed gazebo ...great for entertaining! 4 large bedrooms with renovated ensuite bath and 4pc bath, loft area over garage is perfect for home office or craft room. Unfinished w/o basement. Car enthusiast dream 3 garage with both heating and air conditioning!!! Large storage shed off garage. Fantastic fenced in backyard, with a pond (great for skating in the winter), separate detached single car garage. Large paved driveway with loads of parking. Generac Generator large enough to power whole house! Rogers High Speed internet service, and natural gas. (id:60626)
Century 21 Millennium Inc.
1414 Shay Street
Coquitlam, British Columbia
Located in the sought-after Burke Mountain area, this elegant home features a spacious great room with a gas fireplace and covered front deck. The gourmet kitchen includes quartz countertops, gas stove, premium appliances, dining area, and walk-in pantry. Upstairs offers three bedrooms, a versatile den, laundry room, and two full bathrooms, including a master suite with a five-piece ensuite and walk-in closet. The finished basement provides a large rec room, an additional bedroom, and full bathroom-perfect for family or guests. With modern design and thoughtful details, this home offers exceptional comfort. (id:60626)
Nu Stream Realty Inc.
10 Rodeo Drive
Vaughan, Ontario
Discover Your Dream Family Home Nestled On A Quiet Cul-De-Sac In One Of The Most Sought-After Neighbourhoods In Vaughan. Offering Approximately 3,100 Sq Ft Of Living Space With 5 Bedrooms And 4 Baths Plus A Spacious Finished Basement That Can Convert To A Rec Room With Bar Or A Nanny Suite. The Main Level Boasts A Bright Modern Kitchen With Stainless Steel Appliances, Quartz Countertop, Ceramic Floors And A Convenient Breakfast Counter With A Walk Out To The Deck And Backyard. The Family Room Is Anchored By A Cozy Fireplace And Flows Seamlessly Into A Versatile Office Or Main-Level Bedroom. A Formal Living And Dining Room Provides The Perfect Setting For Entertaining Family And Friends. Ascend The Elegant Spiral Staircase To The Second Floor Where You Will Find Four Spacious Bedrooms Including A Luxurious Primary Suite With A Walk-In-Closet And Spa-Inspired 5-Piece Ensuite. A Full Laundry Room And Mud Room With Direct Access To The Garage And A Separate Side Entrance Add To The Home's Practicality And Convenience. Ideally Located Close To Top-Rated Schools, Synagogues, Promenade Mall, Grocery Stores, Restaurants, Community Centres And Parks With Easy Access To Highways 7 And 407 As Well As TTC & YRT Transit. Don't Miss This Rare Opportunity To Own A Beautiful Home In One Of Vaughan's Premier Communities. Move In And Start Making Memories Today! (id:60626)
Right At Home Realty
1967 Napier Street
Vancouver, British Columbia
Your story 118 years in the making. Gibson House, originally built in 1908 has been completely reimagined into a brand new, beautifully crafted front and back duplex. Fall in love with the retained and restored heritage features, like the wraparound front porch, bay windows, high ceilings, and stone fence. Live comfortably with sophisticated design including air conditioning, Bertazzoni appliances, gas range, breakfast bar, quality cabinetry, and european white oak flooring. This special family home includes an additional bedroom, rec room, and bathroom with a separate entrance downstairs. Perfect for a large family, or a nanny or even rental suite. Open House: Sunday, November 16 from 1-2:30pm (id:60626)
Stilhavn Real Estate Services
777 Lynden Road Road
Hamilton, Ontario
Welcome to 777 Lynden Road, Hamilton, a breathtaking 58-acre country estate that perfectly blends modern comfort with rural charm. Nestled in the heart of Lynden, this property offers endless possibilities for families, hobby farmers, or anyone seeking a peaceful retreat just minutes from Ancaster, Brantford, and major highways. The recently renovated farmhouse exudes warmth and character, featuring spacious principal rooms, bright natural light, and a thoughtful balance of modern updates with timeless country style. Set amid rolling fields and mature trees, the land is complemented by three functional outbuildings offering exceptional versatility. The first barn is equipped with hydro and water and features stalls for cattle, making it ideal for livestock or equestrian use. The second barn also includes hydro, providing flexible space for storage, equipment, or workshop potential. A third outbuilding adds even more opportunity for additional storage, hobbies, or agricultural expansion. This property is a rare find, offering 58 acres of open space, privacy, and potential, paired with a move-in-ready farmhouse that allows you to enjoy the beauty of country living from day one. Whether you’re envisioning a working farm, multi-generational family retreat, or a tranquil escape from city life, 777 Lynden Road offers the lifestyle, land, and location to make it all possible. (id:60626)
RE/MAX Real Estate Centre Inc. Brokerage-3
RE/MAX Real Estate Centre Inc.
39 Ladyslipper Road
Lumby, British Columbia
This magazine-worthy rancher on 2.47 flat acres is a rare blend of comfort, natural beauty and functionality. Fully enclosed by 1,300 ft of fencing with a 7' black iron gate and walk-in access, this private retreat is a gardener’s dream featuring lush landscaping, flower gardens, rock and retaining walls, cement-faced garden beds and a seasonal creek along the rear. A 28 GPM well with new pump (2023), 4 water hydrants and full irrigation system support vibrant hedges, shrub, and a productive 20x25 greenhouse. A detached 24x34 garage & the 20x26 insulated seedling room with its own gas furnace connects to a 20x18 adjoining space with double doors—ideal for future expansion or storage. A lined koi pond with drainage adds tranquility & business opportunities. The expansive driveway offers RV parking, access to a large back patio w/ hot tub and tons of space for all your future ideas. Ideal for horses, home based business or just the privacy you are looking for. Inside, the gourmet kitchen impresses with on-demand hot water, custom cabinets, top-end appliances, and views of the gardens. The primary suite features dual closets, granite-topped built-ins, and a spa-like ensuite with soaker tub. Three additional bedrooms include one with a fireplace, built-ins, and desks. Hardwood and tile floors run throughout, with 5.5’ wide hallways, gas fireplaces, and a large laundry room with crawl space access. A workshop off the patio with its own entrance and bathroom offers suite potential (id:60626)
RE/MAX Vernon Salt Fowler
88 171 Street
Surrey, British Columbia
Beautifully crafted new home in the prestigious Pacific Douglas area. Designed with elegance and functionality in mind, this residence offers radiant hot water heating on all three levels. Main floor welcomes you with a bright and formal living and dining areas, a designer kitchen equipped with SS appliances, and a spice kitchen for added convenience. The family room offers spacious setting. A bedroom with a full bathroom on main floor. The top floor showcases a master bedroom with a luxurious 5-piece ensuite, plus three additional large bedrooms and two bathrooms. The basement is perfectly designed for rental income featuring two suites ( 2 bedroom + 1bedroom) and a media room with its own washroom for entertainment. Covered under the 2-5-10 New Home Warranty. Open House Nov 15, Saturday 2-4 pm (id:60626)
Century 21 Coastal Realty Ltd.
6352 Oak Street
Vancouver, British Columbia
OPEN HOUSE: OCT.25-26, SAT & SUN, 2-5PM (id:60626)
Evermark Real Estate Services
3029 Spruce Drive
Naramata, British Columbia
Nestled in luscious grounds, this sprawling over 4700 sqft RANCHER plus basement features: VIEWS, salt-water POOL, pickleball/tennis/basketball COURT, WORKSHOP and a GARAGE. Walk into your home with pouring natural light, massive wood beams and double sided granite fire place overlooking the WATERFALL. This expansive home has a grand room with vaulted ceilings, room for a 10-person table, walk-out onto your vast patio with spectacular views of the lake. Perfect for entertaining or relaxing. Primary bedroom is beautifully finished with over 190sqft, walk through closet and a tranquil ensuite. Bedrooms are steps away from the pool for ease. Downstairs you will find storage/den/wine cellar and a bathroom plus BONUS ROOM: gym/theater room or a potential suite. (id:60626)
Dexter Realty
2 2247 Parker Street
Vancouver, British Columbia
Uptown Group is proud to present this stunning 1708 SF 3 bed, 3.5 bath ½ duplex home located in one of the most desired East Vancouver neighbourhoods. The open kitchen features Fisher & Paykel appliances with a built-in coffee bar, quartz countertops and pantry and large island perfect for entertaining your guests. Cozy up to your fireplace while enjoying your favourite music on the surround sound system. The Main floor has an impressive 18 ft sliding door leading to the North facing Patio/yard with Mountain Views. Peace of mind with the private garage, security system with cameras and 2/5/10 Warranty. Bonus Large Crawl Space for storage. Within walking distance to Lord Nelson Elementary and Templeton Secondary. Open House Nov 15th/16th Sat/Sun 2-4pm (id:60626)
Macdonald Realty
383 Laurentian Crescent
Coquitlam, British Columbia
Step into this fully renovated gem in highly sought-after Central Coquitlam-thoughtfully upgraded from top to bottom. This home offers exceptional versatility with plenty of parking, a detached nanny suite, and two additional self-contained units, currently generating a strong rental income of $8,200 per month. Conveniently located just minutes from Hwy 1, with bus stops right at your doorstep in both directions. Just minutes to Schools, Superstore, IKEA, Cineplex, and many more nearby amenities. (id:60626)
Exp Realty
1321 10 Avenue Se
Calgary, Alberta
Modern elegance meets thoughtful design in this one-of-a-kind detached infill by Moon Homes, tucked into a quiet pocket of Inglewood. With upgraded, refined living space and a layout built for real life, this home blends bold design moments with comfortable functionality from top to bottom!Step inside to an eye-catching front entry featuring checkerboard tile, a built-in bench with cabinetry, and statement slatted millwork that offers subtle separation. Just off the foyer, the formal dining room makes an instant impression with its oak-panelled feature wall and a wall of oversized windows overlooking the treelined street.At the heart of the home, the kitchen pairs sculptural design with everyday utility, featuring an arched custom hood fan, quartz countertops, full-height oak and white cabinetry, matte black fixtures, and a pot filler for added convenience. A hidden prep kitchen with additional cabinetry, open shelving, and a sink adds both storage and style with walkthrough access to the dining room.The living room exudes cozy sophistication, anchored by a gas fireplace with a charcoal tile surround and a floating oak media center with feature wall. Full-height sliding doors lead to the backyard, inviting natural light into the space. The stunning checkered tile floor flows across the large rear mudroom with built-in cabinets, and an upscale and bright powder room with black quartz skirted counter rounds off this already incredible main floor.Upstairs, a laundry room and three bedrooms each offer something special. The primary suite is an owner’s retreat with a vaulted ceiling, a dream walk-in closet with floor-to-ceiling built-ins, and a spa-like ensuite featuring oversized tile, a freestanding soaker tub with extended vaulted ceiling overhead, dual sinks, and a fully tiled walk-in shower with STEAM. Plus, a built-in coffee bar elevates the space even further, with sink, floating shelves, and space for a bar fridge! Both secondary bedrooms feature tray cei lings with custom shiplap treatment, walk-in closets, and full 4-pc private ensuites.Downstairs, the fully finished basement is designed for comfort and versatility. There’s a spacious rec room with a built-in wet bar in matte black and glossy tile, plus a fourth bedroom, full bathroom, and a blacked-out wine cellar with custom shelving. A quiet home office adds a functional work or homework space, and a home gym completes this incredible home.Located in one of Calgary’s most iconic inner-city neighbourhoods, this home is just steps from Inglewood’s vibrant 9th Avenue – home to local cafés, craft breweries, restaurants, and boutique shops. Enjoy walkable access to the Bow River Pathway, the Inglewood Bird Sanctuary, Pearce Estate Park, and families will appreciate the nearby schools. Call to view today! (id:60626)
RE/MAX House Of Real Estate

