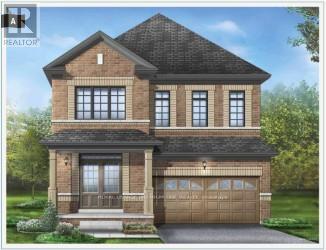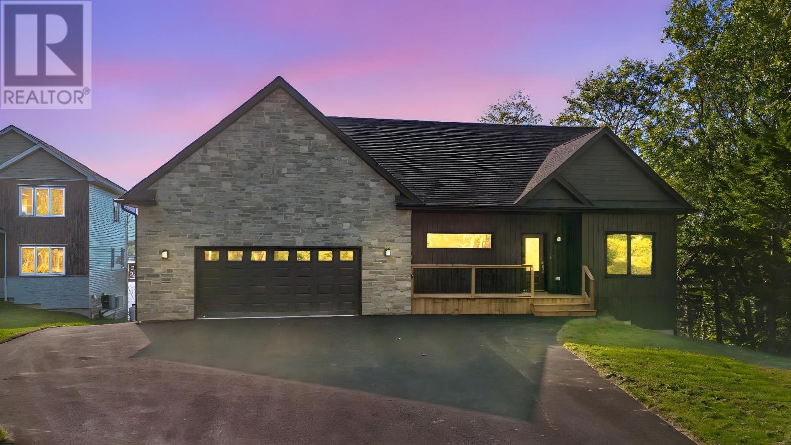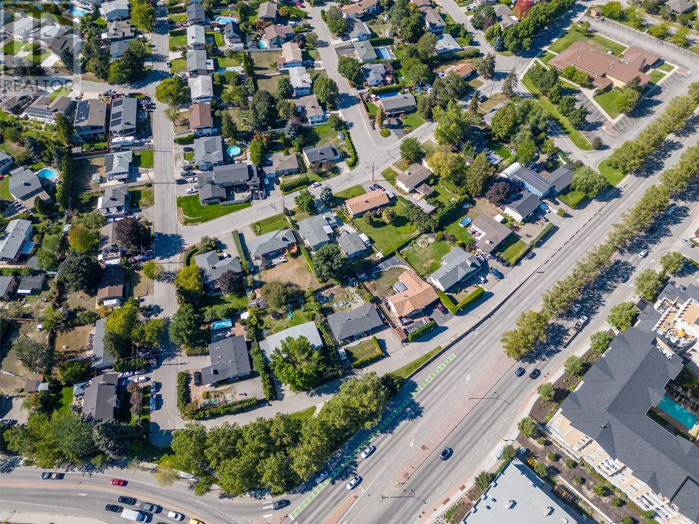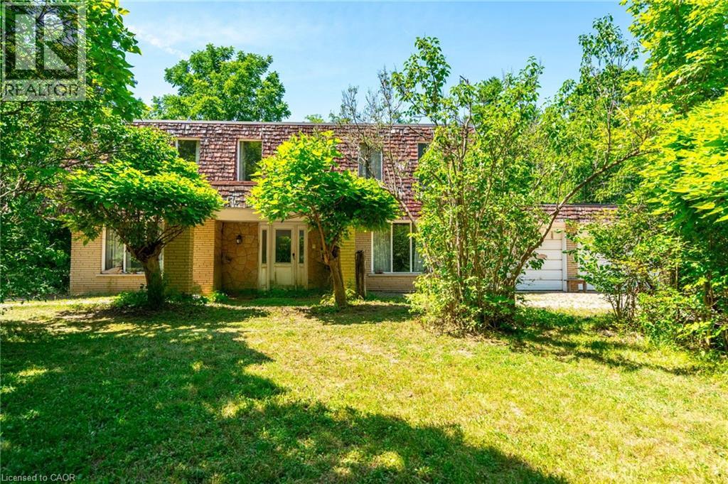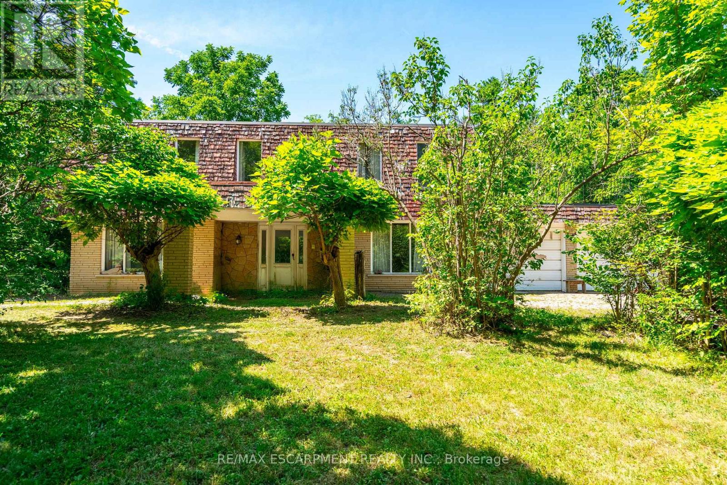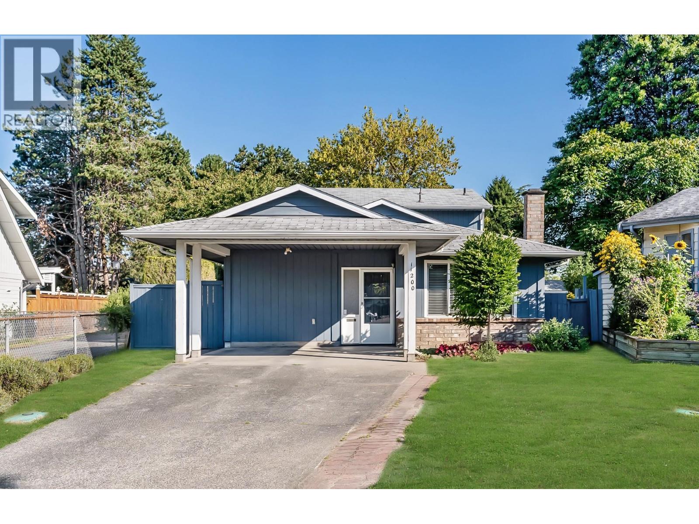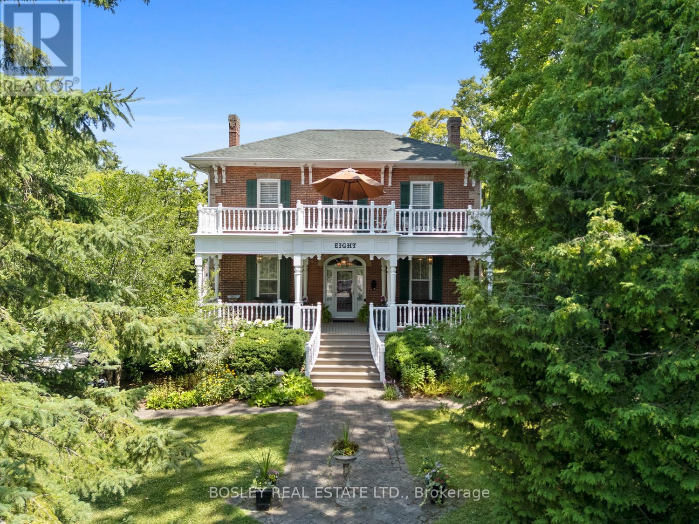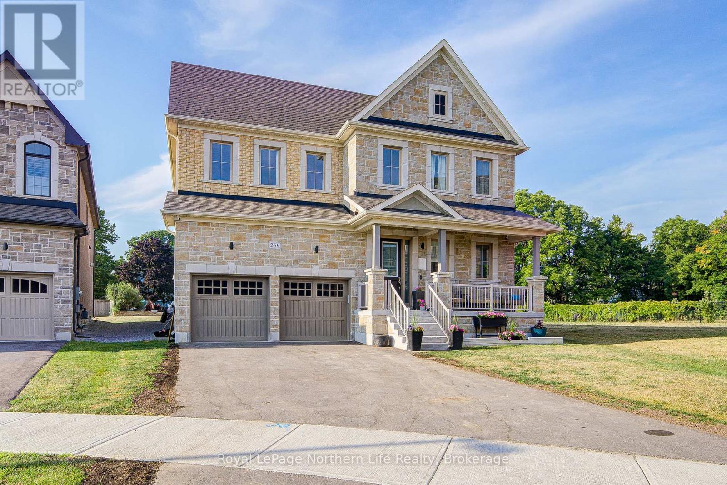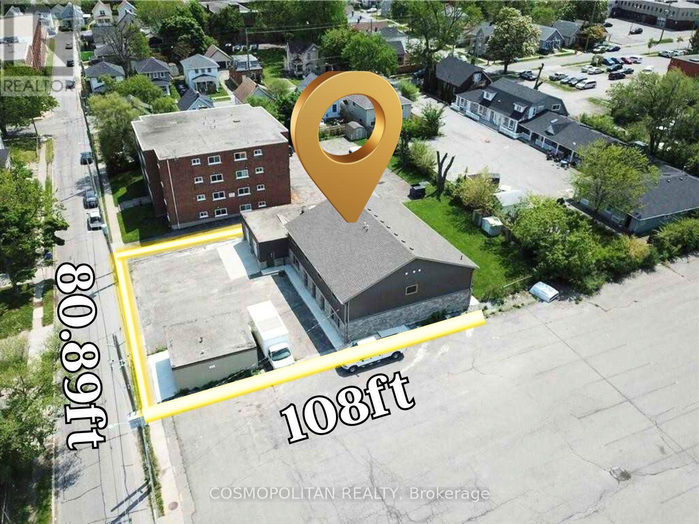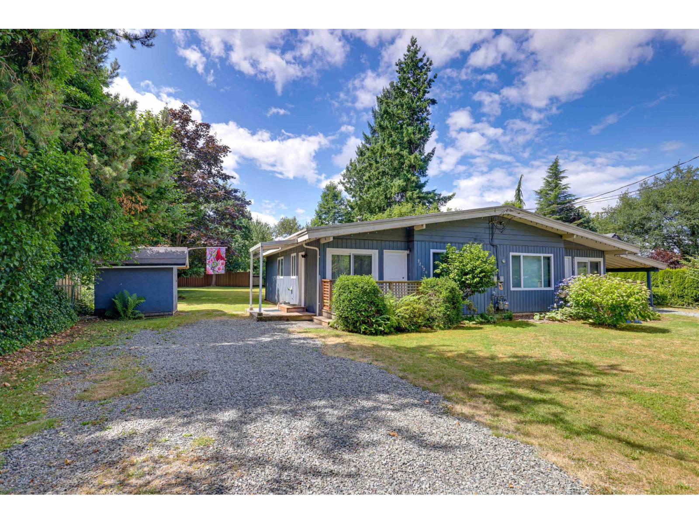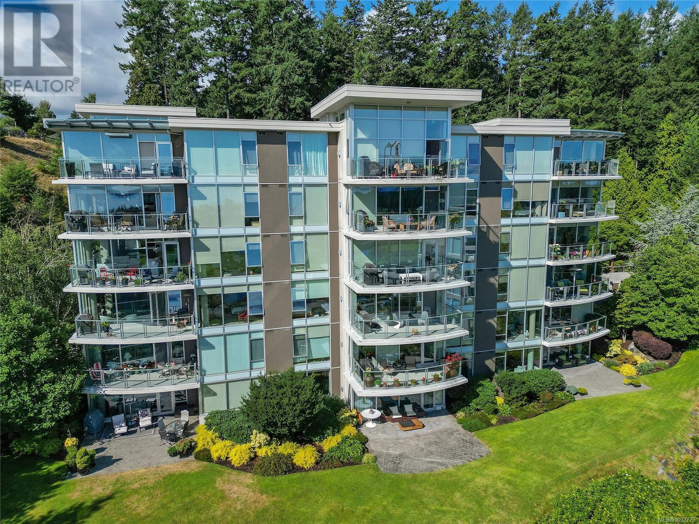440 Kennedy Circle
Milton, Ontario
Brand-new Single Home in Milton, a most sought-after neighborhood of The Sixteen Mile Creek! This exquisitely designed house is the ultimate combination of contemporary style and practical living, making it suitable for both professionals and families. Perfect for entertaining or daily living, this open-concept space boasts high ceilings, Large windows throughout, and a bright, airy design with smooth flow. Featuring 3 bedrooms plus Great Room (Entertainment Centre) on Upper Floor with plenty of storage space, a calm main bedroom with Large Walk-in Closets, 5 piece Ensuite with Glass shower, The gourmet kitchen has Beautiful Granite countertops, stainless steel appliances, stylish cabinetry, and a sizable Center Islandfor creative cooking and Survey. A lot of natural light, improved curb appeal! Well situated in the affluent neighborhood, A short distance from supermarket stores, near parks, schools, upscale dining options, quaint stores, and quick access to the Highway. This exquisitely crafted residence in one of Halton's most desirable neighborhoods is the pinnacle of modern living. Don't pass up the chance to claim it as your own! Don't miss this one! (id:60626)
Royal LePage Premium One Realty
7410 St Margarets Bay Road
Boutiliers Point, Nova Scotia
Ocean Front Paradise, over and under garages, two on the Ocean side to store your Ocean toys. Spacious Foyer and large closet, main floor office to the right of entrance. Walk straight ahead into the great room, vaulted ceiling with full glass over looking the ocean. Open kitchen with Island and an 8' x 5' pantry. Living area of Great room has a stone fireplace. To the right of the great room is a bedroom, with an ocean view & bathroom. To the front of the great room are walk out glass patio doors to a 24' x 12' deck to sit and view the St-Margaret's Bay. The owners suite is to the left of the great room. It has 9ft ceilings and a patio door and 9' x 6' window with a priceless view. The en-suite has a soaker tub and custom shower, plus walk in closet. Main floor garage is double and you enter the home through a mudroom/laundry room. When you walk down the stairs to the lower level, you walk into a 24' x 32' Rec Room with 9 ft' ceilings and a full glass over looking the water and walk-out. Off the rec room you have two others bedrooms. So 4 bedrooms plus an office. The lower level also has a two bay garage, mechanical room and full bathroom. The home comes with a 10 year warranty. Home is 100% complete. (id:60626)
Sutton Group Professional Realty
723 Glenburn Street
Kelowna, British Columbia
Welcome to this exciting development opportunity! Prime location in old Glenmore. Positioned on a transportation corridor with easy access to downtown Kelowna, UBCO campus and Kelowna International airport. Potential is available for rezoning to MF3, allowing up to 6 stories residential with various commercial uses permitted. Walking distance to elementary and middle schools, amenities, Knox mountain and Dilworth hiking trails, Kelowna Golf and Country Club and on city biking routes. Further attractions are the stunning views of Knox mountain, Dilworth cliffs and views of Lake Okanagan. (id:60626)
Real Broker B.c. Ltd
6746 Appleby Line
Burlington, Ontario
Welcome to this peaceful 7.6-acre retreat, featuring a spacious 3,000 square foot, four-bedroom home with endless potential. Whether you’re looking to renovate to your own tastes or start fresh and build the home of your dreams, this property offers the perfect canvas. Situated on city water, this rare opportunity combines the best of rural charm with the convenience of city utilities. A picturesque, winding driveway leads you through the trees to a paved area in the back – Ideal for adding a large shop, guest house, or additional outbuildings. Enjoy the tranquil beauty of the surrounding wooded landscape, complete with a gently running creek and a walking trail that encircles the property – perfect for nature lovers, hobby farmers or those seeking a quiet lifestyle. The existing home is structurally sound and full of character but would benefit from updates and renovations to truly shine. Don’t be TOO LATE*! *REG TM. RSA. (id:60626)
RE/MAX Escarpment Realty Inc.
6746 Appleby Line
Burlington, Ontario
Welcome to this peaceful 7.6-acre retreat, featuring a spacious 3,000 square foot, four-bedroom home with endless potential. Whether youre looking to renovate to your own tastes or start fresh and build the home of your dreams, this property offers the perfect canvas. Situated on city water, this rare opportunity combines the best of rural charm with the convenience of city utilities. A picturesque, winding driveway leads you through the trees to a paved area in the back Ideal for adding a large shop, guest house, or additional outbuildings. Enjoy the tranquil beauty of the surrounding wooded landscape, complete with a gently running creek and a walking trail that encircles the property perfect for nature lovers, hobby farmers or those seeking a quiet lifestyle. The existing home is structurally sound and full of character but would benefit from updates and renovations to truly shine. RSA. (id:60626)
RE/MAX Escarpment Realty Inc.
11200 Frigate Court
Richmond, British Columbia
This 1,938 sq. ft. 4-bedroom + den home is tucked away in a quiet cul-de-sac and backs onto a green space-walking/bike path- easy access to McMath secondary, Byng and Westwind elementary schools plus Steveston Village!The open-concept layout living/dining areas, modern kitchen and recent updates to cabinets, bathrooms, and flooring, windows A/C. Three beds up, primary with two piece ensuite plus one more bedroom/office and den on main. Gorgeous private hot tub and 6x8 shed. Enjoy outdoor living on the large private patio, perfect for relaxing or entertaining. A move-in ready gem in one of Richmond´s most desirable family neighbourhoods! (id:60626)
RE/MAX Westcoast
15 Upper Canada Drive
Erin, Ontario
If space is what you are looking for, then look no further! Drive up the long driveway into this huge 0.8-acre lot, full of privacy and lovely landscaping. Wander up the front walkway to the double door entrance and walk into over 2,900 square feet of above grade space. Floor to ceiling windows bring in all the warm sunlight with 9-foot ceilings for open, airy living. Open combination of dining and living room with gleaming hardwood floors. Kitchen is as functional as it is beautiful with quartz counters and stainless-steel appliances. Lots of room for a kitchen table that walks out to the patio or into the warm, cozy family room. Also on the main floor is a powder room, laundry and mudroom to garage. A super cool private little porch is accessed from the front hall. Upstairs is an enormous primary and ensuite, plus walk-in closet. 3 more generous bedrooms and a full bath. The basement is just ready for your creative juices to flow. Perched up high in this family friendly neighborhood, only 40 minutes to the GTA and 20 to the GO train. Small town living in a big space! **EXTRAS** AC (2023), Freshly Painted Throughout (2024), Roof (2022), Quartz Countertops in Kitchen (2016), Deck (2015) (id:60626)
Century 21 Millennium Inc.
8 Gravel Road
Cavan Monaghan, Ontario
A captivating facade, rich with old world character , the Clarry House, Circa 1876 and built by Richard Guy a Jeweller/watchmaker located in the established Village of Millbrook is beautiful in every way! Frontage on both Gravel and Duke Street, this property has stunning grounds, live artesian wells and natural watercourse, beautiful landscaped gardens, privacy from the diverse trees surrounding and picture perfect streetscape, entry from the dead end location just a short walk to downtown. An expansive interior layout, maintained for decades and rich with original character and finish details throughout, yet still offering a beautiful canvas for those who wish to bring their own visions to life. A timeless interior with grande formal living spaces and exceptional attention to detail, and entertainers delight and room for company in all seasons. Main floor laundry/mudroom with access from South deck and garage, galley kitchen with opening to large central room spanning the house side to side, perfect for expansion and additional dining/living space. Formal dining room, family room with fireplace/chimney should you wish to convert to gas for additional ambiance. Picture perfect in all seasons, the upper level greets you with a welcoming foyer, 4 bedrooms and updated bathroom, walk out to second storey terrace/deck for stunning West views overlooking Municipal parkland and streetscape. Enjoy all that the established Village of Millbrook has to offer, trails, all amenities within walking distance, parks, dining and retail, close proximity to the 115 and 401 should commuting be a requirement and just 15 minutes to Peterborough and 25 minutes to Historic Port Hope. Expand your vision and lifestyle, make this astute home and property your own, cherished for decades and awaiting a new and welcomed family to embrace. (id:60626)
Bosley Real Estate Ltd.
259 Danny Wheeler Boulevard
Georgina, Ontario
Discover luxury living just 5 min. from Lake Simcoe & only 1 hour from Toronto! Your dream home awaits!This exquisite Detached Home is situated on a premium, pool-sized lot (additional $100K)in the highly sought-after Georgina Heights community by Treasure Hills. 4,171 sq. ft of elegant living space, this home is designed for both comfort and style.As you enter you are welcomed by an open foyer featuring high vaulted ceilings that lead into a bright formal living area and a home office, A Spacious Formal dining room adorned with an elegant chandelier.Open-concept layout seamlessly connects the gourmet kitchen, which boasts quartz countertops, high-end appliances, central island, extended cabinetry, and a Servery, breakfast area that leads to the backyard through beautiful custom 8-foot French door & warm and inviting family room/fireplace, it is perfect for entertaining and everyday living. Flat ceilings throughout.Exterior soffit Pot Lights. The main floor offers 10-ft ceiling heights and is flooded with natural light, upgraded oak floors, pot lights, and elegant porcelain tiles. Gorgeous oak staircase with iron pickets. The 3 car Tandem Garage with two windows and a side entrance door.Also equipped with a Tesla EV charger has access from home. Extra deep Driveway that can park up to 6 cars.On the second floor, you will find 4 bedrooms plus a media room that can easily be converted into another bedroom. 9 ft ceiling height, pot lights, convenient second floor laundry room.The huge primary bedroom features spa-like ensuite, with a frameless glass shower and freestanding soaker tub, double sink vanity and oversized walk-in closet. The second and third bedroom shared a Jack & Jill washroom, walk-in closets, the fourth bedroom has an ensuite3pc wash.& w/i closet.Media room could be easily converted into a 5th Bedroom. With over $100Kin custom builder upgrades, this home perfectly blends luxury, functionality, and timeless design. The huge basement approx 1,300sf (id:60626)
Royal LePage Northern Life Realty
32 Davidson Street
St. Catharines, Ontario
6.5% CAP Rate with Upside Potential to 8.8%! Fully Occupied, Remodelled Investment Property Near Downtown St. Catharines. Rarely available multi-residential property ideally located just minutes from the thriving core of Downtown St. Catharines. Completely remodelled only *4 years ago, this fully occupied building offers contemporary finishes, minimal maintenance, and immediate cash flow with a current net income exceeding $103K and potential to surpass $139K. Property Highlights: 4 Fully Metered Units with 18 Bedrooms, 17 Bathrooms & 4 complete kitchens (all appliances included), plus onsite laundry facilities. *Month-to-month leases allow immediate opportunity to raise rents to current market value. Expansion Opportunity: Potential to add a 4-bedroom, 4-bathroom unit above the existing structure (buyer to verify). Prime Investment Location: Highly desirable downtown area ensures consistent tenant demand and low vacancy. Steps from Brock University, transit routes, hospitals, retail, restaurants, and more.Easy highway access with excellent public transportation connectivity.Investor Benefits: Stable, immediate income with proven cash flow. Modernized building infrastructure (4 separate meters, upgraded electrical). On-site parking, desirable layouts, and a solid history of occupancy. Significant room for rent increases, enhancing future profitability. Act Quickly - Exceptional, turnkey properties like this don't last long. Secure this prime St. Catharines income-producing asset and capitalize on its immediate returns and future growth! (id:60626)
Cosmopolitan Realty
Exp Realty
22924-22926 96 Avenue
Langley, British Columbia
Charming Fort Langley side-by-side rancher duplex. Assessed value is $1,764,000. This duplex gives you 2 homes for the price of one. Set on 15,000 sq ft lot (7,500 each side, this fully updated duplex has 3 bdrms each side. Both sides fully updated - new bthrm (incl tubs & cabinets) kitchens (incl cabinets & counters, flooring and lighting. One side updates just completed. Other side completed about 3 yrs ago. All new windows on both sides.Beautiful, sunny yards perfect for gardeners, w/rich Fort Langley soil. Just a few blks to Downtown Fort Langley, steps to public transit. Fine Arts School 2 blks away. Perfect for parents one side, young family the other or rent one side as legal mortgage helper, live in the other. Always in very high demand as rental. 1st time on market since 1990 (id:60626)
Sutton Group-West Coast Realty
503 738 Sayward Hill Terr
Saanich, British Columbia
Premiere SE corner unit at SAYWARD HILL with exquisite updates, offering 1,860sf of elegant living space in a sought-after quality concrete/steel construction by Jawl Dev in 2007. Enjoy breathtaking views of Cordova Bay golf course and the Salish Sea from the spacious balcony with gas/power/water to enjoy alfresco living. This meticulously maintained home features custom-made built-ins, a newly updated kitchen with modern appliances, and a 11' quartz island perfect for entertaining. The primary retreat boasts a spa-styled ensuite, soaker tub, separate shower, and a built-in King bed wall unit for extra storage or a home office. With a separate guest bedroom and bath, along with additional hobby room or in-suite gym space, this luxurious residence provides both comfort and convenience. Includes 2 parking spaces, EV Charger and separate, private storage locker. Very well-maintained building, exceptional community of neighbours and in one of the most prime locations in all of Sayward Hill. You can have it all! (id:60626)
Newport Realty Ltd.

