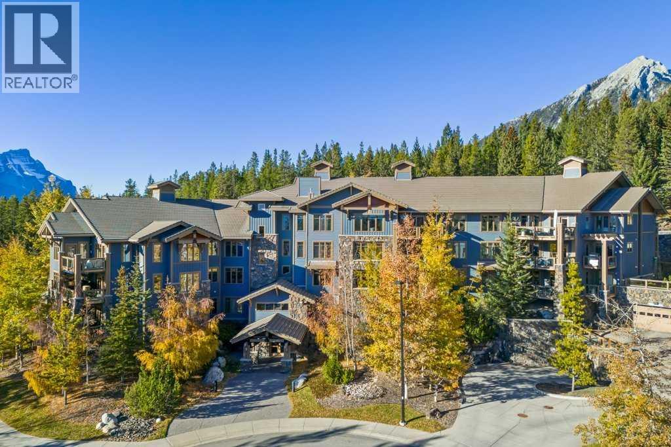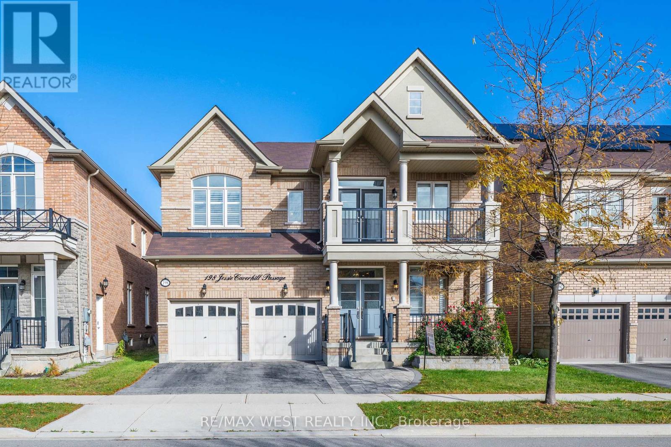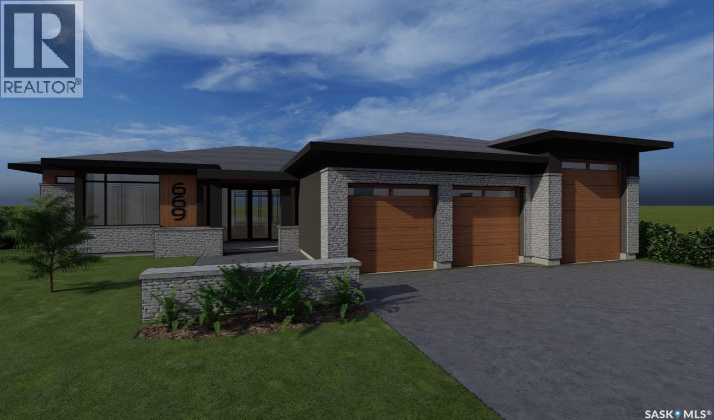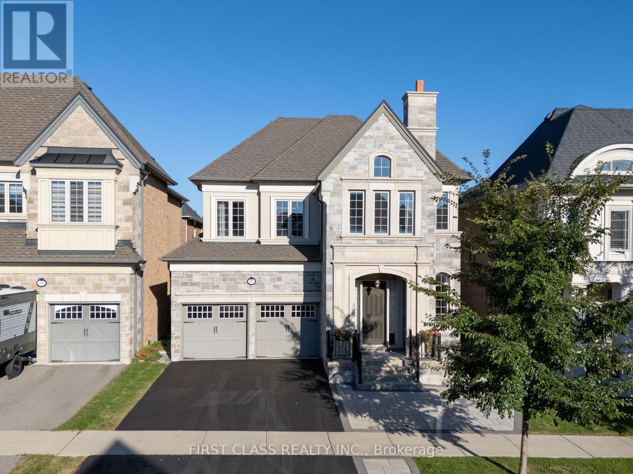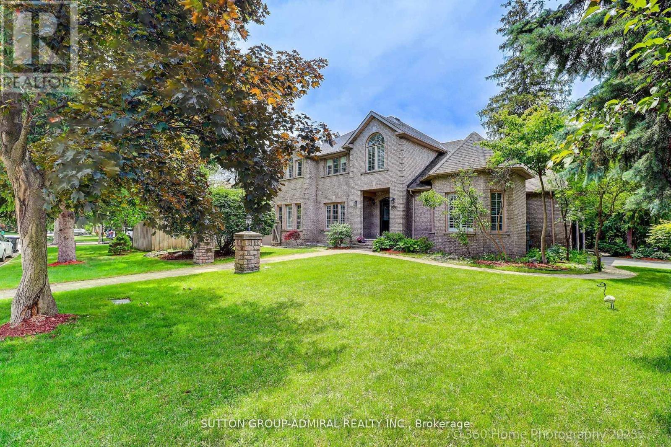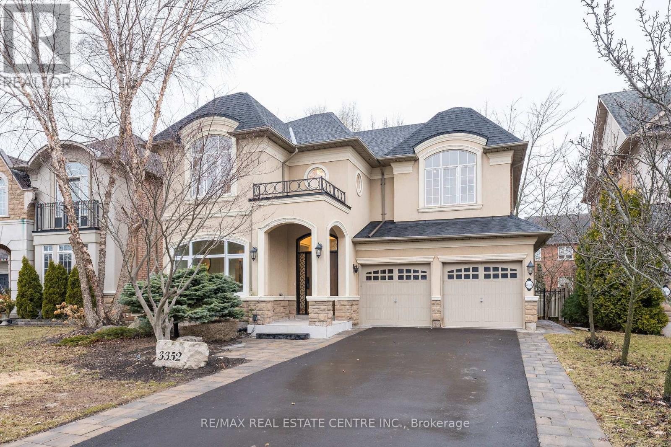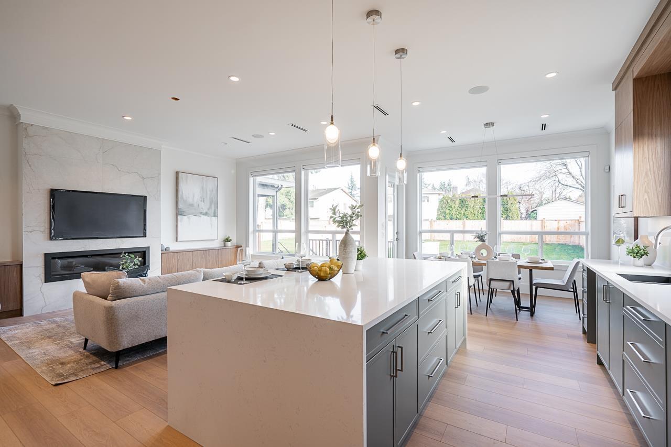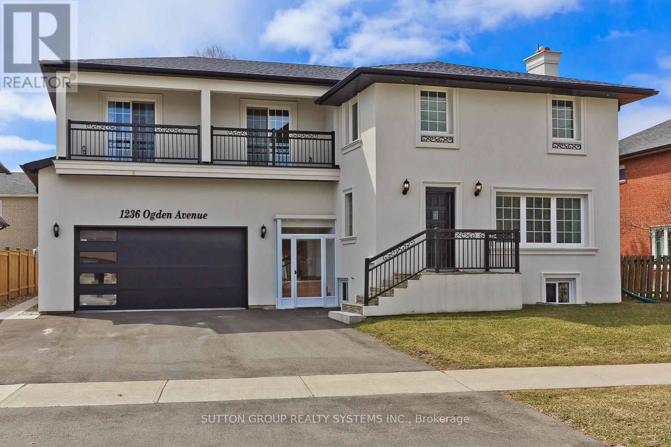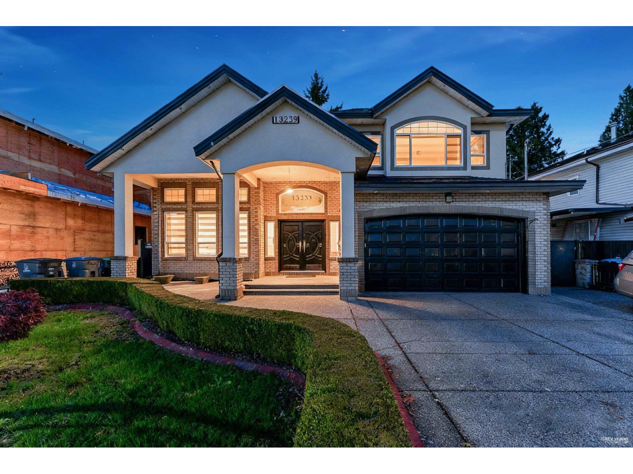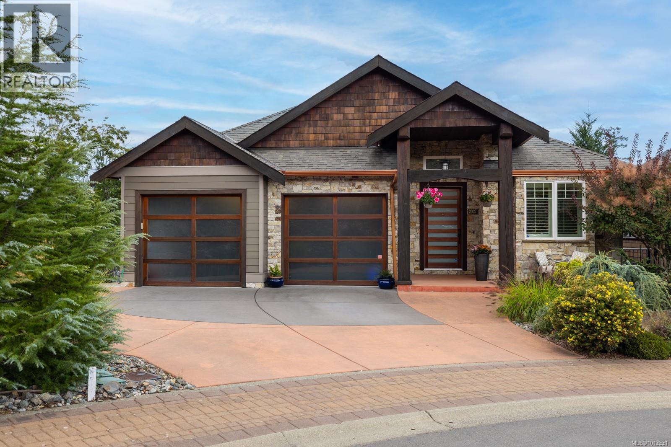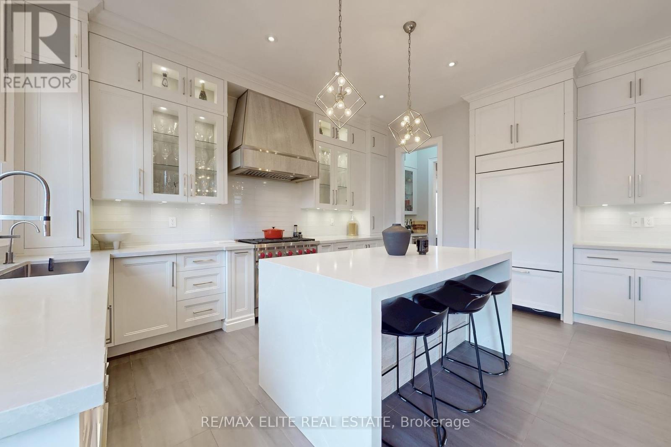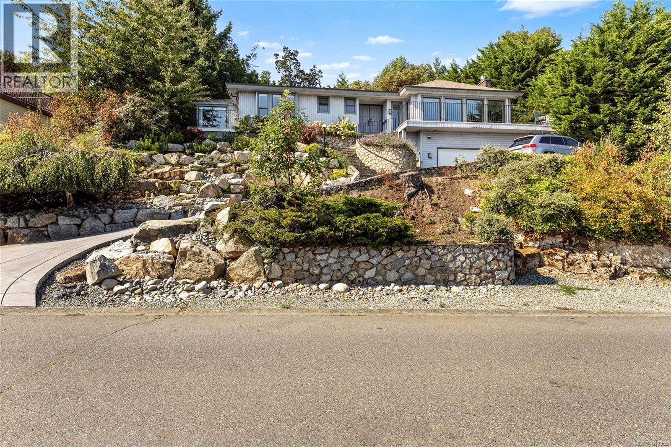303, 150 Stonecreek Road
Canmore, Alberta
"Top of the World" premiere penthouse, perched at the highest elevation in all of Canmore. This single-floor residence spans 2,819 sq ft and offers truly unmatched panoramic mountain vistas from every window and its expansive outdoor spaces. Entertain or relax on the south-facing primary balcony, or step out from either of the two primary suites onto a second private balcony. The gourmet kitchen, featuring quartz countertops and a walk-in pantry, offers a culinary experience where the majestic Three Sisters mountains serve as a breathtaking backdrop. The first of the two primary retreats is a luxurious haven, boasting a corner gas fireplace, a dedicated sitting area, a walk-in closet, and a spa-inspired ensuite. The second primary retreat is equally impressive. Central sound system. Completing this exceptional layout are two additional rooms—ideal for guest bedrooms or private offices with a three-piece bath. Includes two heated underground parking stalls and massive storage. BBQ included. (id:60626)
RE/MAX Alpine Realty
198 Jessie Caverhill Pass
Oakville, Ontario
Premium 45' Lot | 4 Bedrooms | 4 Full Bathrooms | Finished Basement | 9 Ceilings on Main & Second Floor | Glenorchy, Oakville Welcome to this executive residence nestled in the prestigious neighborhood this home boasts 3,357 sq. ft. above grade and an additional1,411 sq. ft. of finished basement offering exceptional space and versatility for growing families. The main floor showcases 9-foot smooth ceilings, rich hardwood flooring, pot lights, and a classic wood staircase, seamlessly connecting the elegant dining area to a sun-filled living room with large windows. The gourmet kitchen is a chefs dream, featuring upgraded cabinetry, quartz countertops, a stylish backsplash, stainless steel appliances, and a center island with direct access to a private deck, perfect for outdoor gatherings. The second floor continues the luxury with hardwood flooring throughout, 9-foot ceilings, a convenient upper-level laundry room, and four generously sized bedrooms ,including a guest suite with a private 4-piece ensuite and Juliet balcony. The primary retreat offers a Two walk-in closet and a spa-inspired5-piece ensuite with double vanities, a freestanding soaker tub, and a frameless glass shower. The finished basement adds further value with a spacious recreation area, additional bedroom, and a modern 3-piece bath perfect for a home office, gym, or in-law suite. Additional highlights include California shutters throughout, a new security system, and a functional mudroom with direct garage access. This elegant, move-in-ready home perfectly blends comfort , design , and location in one of Oakville's most desirable communities. (id:60626)
RE/MAX West Realty Inc.
669 Greenbryre Cove
Corman Park Rm No. 344, Saskatchewan
Experience exceptional design and everyday tranquility in The "Sierra" Model, a 2,981 sqft. semi-custom luxury bungalow walkout by Decora Homes, Located in the sought-after community of Greenbryre Estates in the RM of Corman Park, ideally located just one minute from the City of Saskatoon and all major amenities, including Greenbryre Golf & Country Club. This residence perfectly balances sophistication, comfort, and modern design. Set on an oversized irregular lot (89.37 x 166.73), this stunning residence is designed as a private retreat—blending calm, comfort, and contemporary sophistication. From the moment you step into the grand, open foyer, you’re welcomed into a thoughtfully curated layout that flows effortlessly through the Great Room, the Chef’s Kitchen with Butler’s Pantry, and airy Dining Area. At the heart of the home, an indoor Atrium draws in natural light and greenery, creating a serene focal point that connects every living space. The private primary suite occupies the left wing of the home, offering a spacious get-away with luxurious finishes. Two additional bedrooms share a beautifully designed Jack & Jill bathroom, providing both comfort and privacy for family or guests. A large laundry room, dedicated guest half bath, and a home office add to the home’s functionality, while a well-planned mudroom seamlessly connects to the oversized three-car garage. Every element of this Decora Homes build has been carefully designed to elevate daily living—merging timeless architecture with modern features in one of Saskatchewan’s most prestigious neighbourhoods. Contact your Realtor today for more information on this stunning home!! (id:60626)
Realty Executives Saskatoon
21 Rhine River Street
Richmond Hill, Ontario
Beautiful Detached Home With 4 + 1 Bedrooms+1 Home Office with French door! In High demand Jefferson neighborhood! Bright And Spacious, Over 4,000 Sf Living Space (Incl Finished Basement); Energy Star Certificate.Professional landscaping both front and bak yard. Top ranking school zone*Richmond Hill High School. 10Ft On Main with Waffle ceiling, 9 Ft 2nd & Basement. Luxury Hand Scraped Hardwood Floor Thought Out, Two fireplaces , Huge Kitchen Island With German Thermador Appliances; Granite Countertop, Smart home system: Smartlock, smart thermostat, electronic toilet and smart garage door remote. Brand New water purifier and water softener, Humidifier, Brand new Pot Lights Through Out; Finished Basement ; New light features. Closed to Library, Modern community center, Banks, restaurants, super market and etc. (id:60626)
First Class Realty Inc.
1591 Hampshire Crescent
Mississauga, Ontario
donot miss this spotless detached home. super super location in Quiet Neighborhood Of Mineola. 4+1 Bedrooms & 4 Baths. Approx 2,860 Sqft on huge corner lot with professional landscape .Finished W/O Basement. bright and sunny house .Modern Eat In Kitchen. Tops, S/S Appliances & W/O To Patio. Generous Sized Master With W/I Closet & 5 Pc Ensuite Bath W/Dressing Area. Near Parks And Port Credit Marina. Easy Access To Qew & Mins To Downtown .shows 10+++. (id:60626)
Sutton Group-Admiral Realty Inc.
3352 Petrie Way
Oakville, Ontario
Fabolous Fully Upgraded Property with Approximately 4500 Sqf of Living Space, Including State of the Art Kitchen with Jenn-Air Appliances and Double Wall Oven and Highest End Veneer Kitchen Cabinets, Sintered Stone Top and Flooring for Kitchen and Servery Area, as well as spacious Breakfast Area with Bi-Folding Alminum Door! Amazing Open to Above Family Room with Decorative Fireplace Welcoming you with Unique Fluted Panels Solid Wood Main Door! $$$$Spent on Highest End Renovation and Upgrades Including Riobel Faucets for the Six washrooms! This Property has Four Bedrooms in Second Floor with three Washrooms. Legal Professionally Finished Basement With Full Kitchen, Laundry Two Bedrooms, Two Washroom, and Separate Entrance for additional Income! Engineered hardwood Through Out! New Highest Quality Duration Shingles! Situated Just Steps from the Lakeshore Rd. and the Beach! DO NOT MISS THIS DREAM HOME! Modern Top Quality Electrical Fixtures through out with walls wainscoting at the Main Floor. (id:60626)
RE/MAX Real Estate Centre Inc.
7458 115 Street
Delta, British Columbia
Brand-new custom-built home in North Delta! Featuring 8 bedrooms and 7 bathrooms, this home is designed for modern family living. The main floor boasts a bright open-concept layout with a spacious living room, elegant dining area, gourmet kitchen, and wok kitchen. A main-floor bedroom offers flexibility for guests or multi-generational living. Upstairs, find 4 spacious bedrooms, including a luxurious primary suite with a spa-like ensuite and walk-in closet. The basement level includes a 2 bedroom suite along with a rec room w/wet bar for you to bring your ideas. Extras include radiant heating, A/C, a double garage, and a private yard. Close to schools, parks, shopping, and transit! Call today! (id:60626)
Royal LePage Global Force Realty
1236 Ogden Avenue
Mississauga, Ontario
Rare One of a Kind in Sought after Lakeview Location.**Multi Generational Family Home** There is Nothing Like This! Two Separate Houses In One. Tons Of Natural Light. Spacious Eat-In KItchens. Quarts and marble countertops. Hardwood troughout. Large Fenced Backyard. Excellent Location with Everything at your Fingertips. Bus stop at doorstep, Minutes to Downtown Toronto, Walk to Library, French school, High School and Community Centre. Min to GO and Walk to Inspiration Lakeview. Over 5000 sqft of Living Space. Basement with Separate Entrance (see Floor Plans). This home is perfect for the Growing Family, In laws and Adult Children Moving Back home, or Live in One and Rent - A Truly Must See Unique Home - Just Breathtaking! (id:60626)
Sutton Group Realty Systems Inc.
13239 89 Avenue
Surrey, British Columbia
Welcome to this beautiful, bright and well kept 2 level home that comes with 7 bedrooms and 6 bathrooms. Main floor features high ceiling living area with gas fireplace & huge dining area, family room with cedar plank ceiling, open concept kitchen with large island, separate sitting area, granite counter tops, work kitchen & high end S/S appliances. Upstairs features 2 master bedrooms, 2 rooms with Jack & Jill washroom and a bonus media room or sitting area. This home has 2 unauthorized suites (2+1) with separate entrance. Covered patio to enjoy all year round, fully fenced private back yard, double car garage with gated driveway. Radiant heat, built in vacuum & security camera system. Walking distance to school and transit. (id:60626)
Century 21 Aaa Realty Inc.
2027 Hedgestone Lane
Langford, British Columbia
OPEN HOUSE Sunday November 9th, 2-4pm...Experience unparalleled craftsmanship in this West Coast contemporary residence on Bear Mountain, ideally positioned at the end of a private cul-de-sac with sweeping views of the Jack Nicklaus–designed 18th fairway & green. Offering 3,381sqft, 3 beds + office & 4 baths, the home is filled with refined finishes: 12’ ceilings, oak flooring, custom millwork, quartz counters, heated tile, & solid fir accents. The gourmet kitchen opens to a light-filled great rm w/gas FP, while a custom wine cellar sets the stage for elegant entertaining. The primary suite impresses w/walk-in & spa-inspired ensuite; a 2nd primary suite, family rm, 2nd kitchen, & guest quarters are found on the lower level. Multiple decks & professionally landscaped gardens frame the stunning golf course backdrop. $150,000 renovation completed in the last couple of years. A $60K golf membership completes this rare offering designed for those seeking luxury & lifestyle in one of Victoria’s most prestigious communities. (id:60626)
Sotheby's International Realty Canada
7 Colyton Court
Aurora, Ontario
Welcome to this exquisite custom-built luxury home tucked away on a quiet cul-de-sac of only 7 residences. Designed with the highest attention to detail, this home offers a unique blend of elegance, comfort, and modern convenience.Step inside to a thoughtfully designed custom floorplan with premium finishes throughout. Enjoy a gourmet custom kitchen with built-in cabinetry and designer vanities, complemented by closet built-ins in every room. The finished basement features an entertainment kitchen, radiant floor heating, and premium upgrades at every corner. From wide-plank floors and custom stairs to high-end tiles, counters, fixtures, and fireplaces, no detail has been overlooked.The home is also feature in-ceiling speakers throughout, a custom mechanical system with snow-melting front steps, a convenient dog washing station in the garage, and EV charging station rough-in. Professionally landscaped front, side, and rear yards complete the perfect outdoor setting.This rare location offers direct access to the Sheppards Bush trail system, ideal for nature lovers. The home is just minutes from top-rated schools- Dr. G.W. Williams Secondary School (IB), shopping centres, fine dining, golf courses, and GO Transit, with quick connections to Hwy 404 for seamless commuting. (id:60626)
RE/MAX Elite Real Estate
8870 Forest Park Dr
North Saanich, British Columbia
8870 Forest Park Drive – Executive Residence with Panoramic Ocean & Mountain Views Welcome to this beautifully upgraded executive home offering 2,200 sq. ft. of refined living space on a generous 15,000 sq. ft. lot. With over $300,000 in premium upgrades, this 3-bedroom, 3-bathroom residence blends luxury, comfort, and spectacular natural surroundings. From the moment you step inside, you’re greeted by sweeping ocean and mountain views enjoyed from multiple rooms throughout the home and the expansive front sundeck—the perfect place to entertain or simply soak in the scenery. The thoughtfully designed floor plan features elegant principal rooms, a gourmet kitchen, and a spacious primary suite that captures the same breathtaking vistas. The attached double garage adds convenience and functionality to this impressive property. Whether you’re hosting gatherings, relaxing in style, or appreciating the tranquility of your private yard, this home delivers the ideal West Coast lifestyle. (id:60626)
Exp Realty

