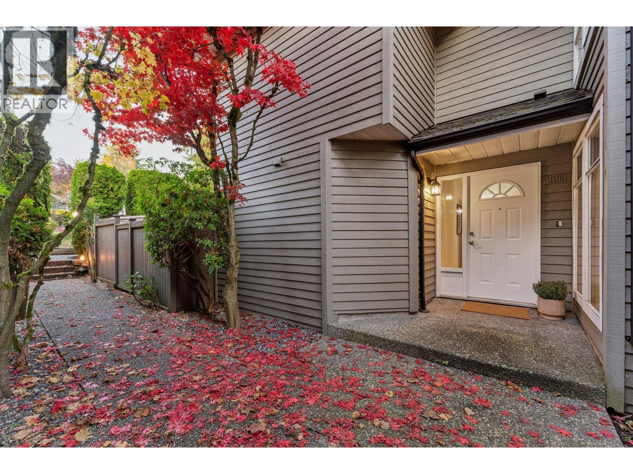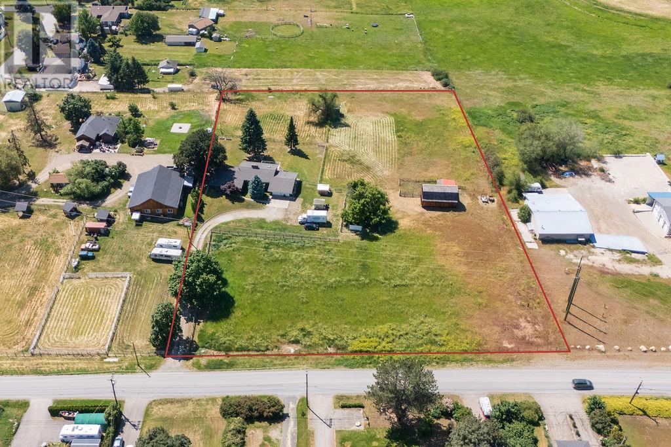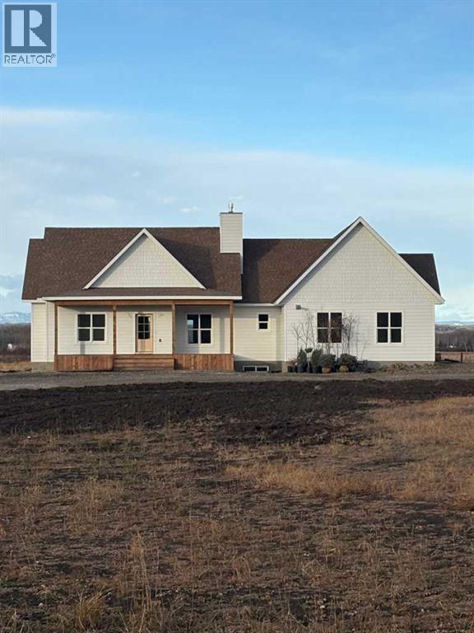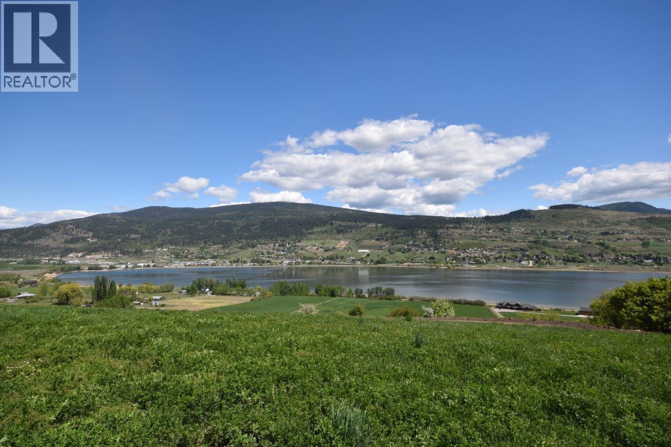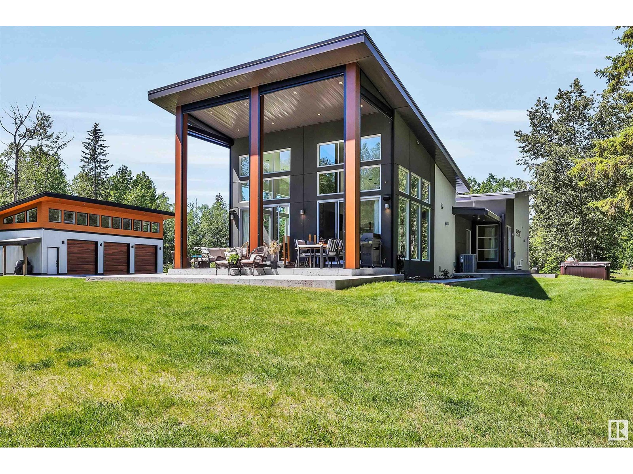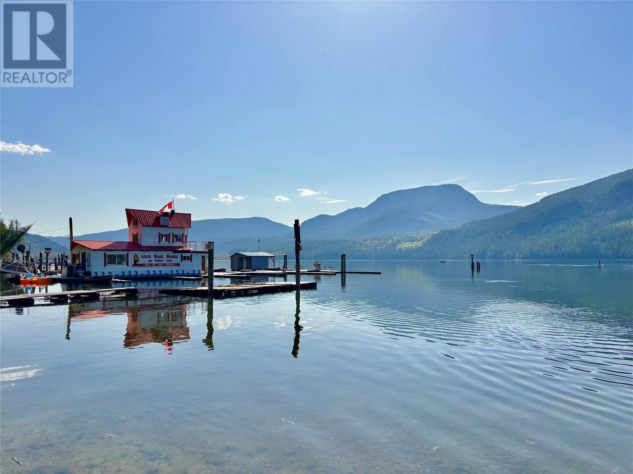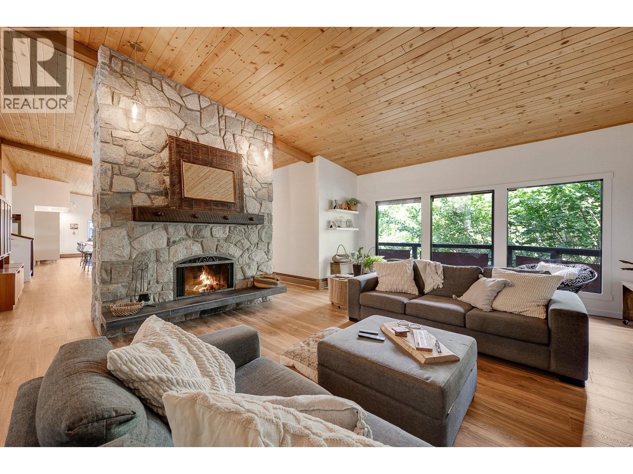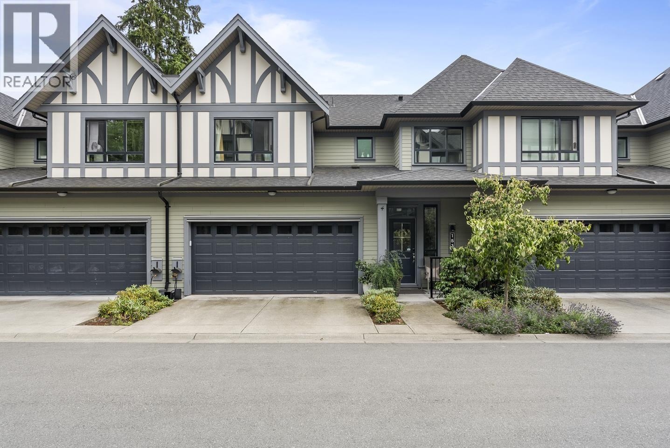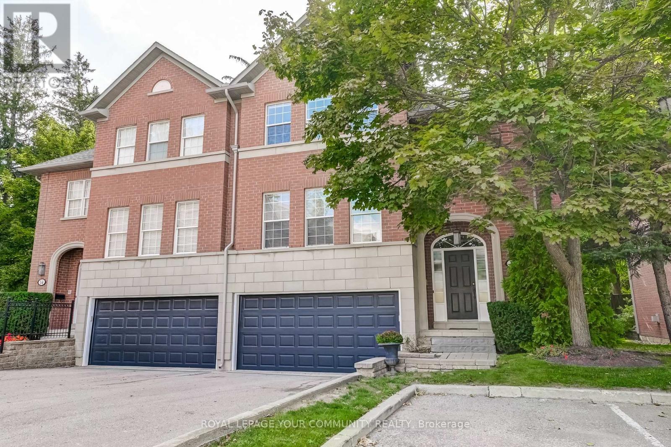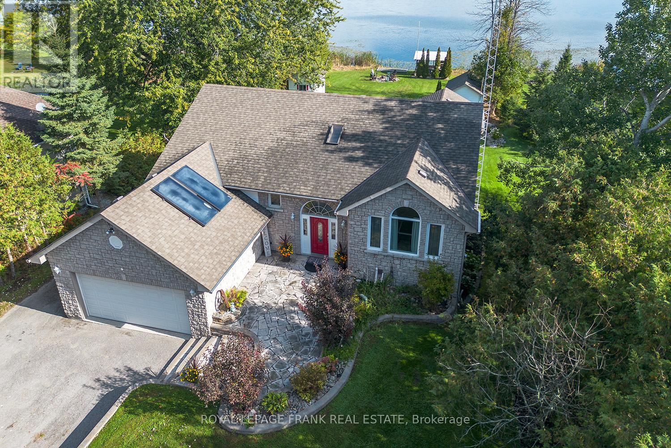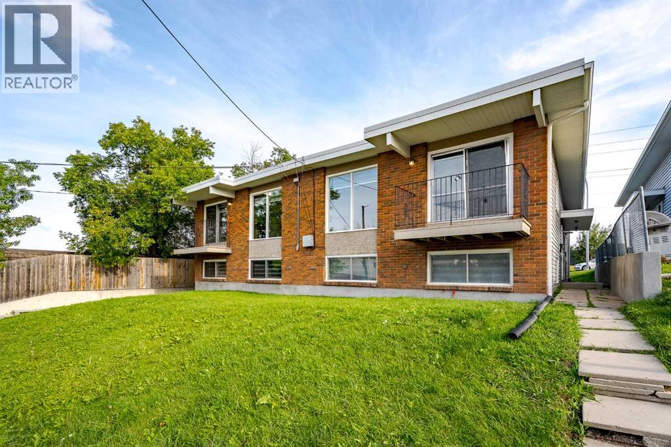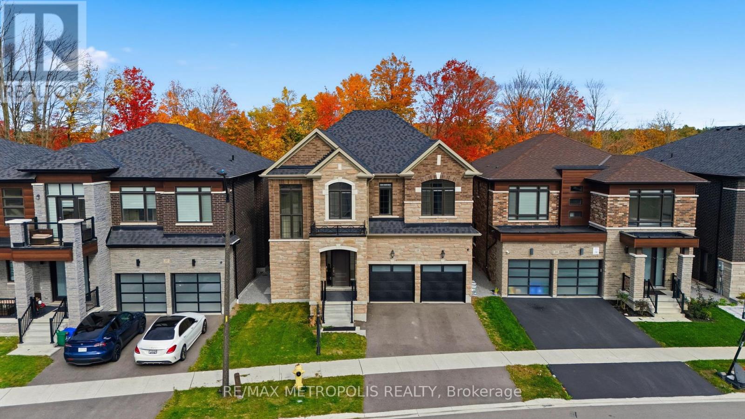2994 Mt Seymour Parkway
North Vancouver, British Columbia
McCarney Lane by BOSA- this house-sized townhome truly has it all. Offering 4 bdrms/4 bath over 2,000 sq.ft, + 2 parking... this corner home combines space, privacy and unbeatable value in one of North Van's favourite communities. The kitchen features new appliances, a charming garden window, and an eating area/family space that opens to a partly glass-covered patio-perfect for year-round enjoyment. The main level offers a cozy wood-burning fireplace and a dining area built for gatherings and good conversation. Upstairs, the king-sized primary suite with walk-in closet and en-suite bath feels like a private retreat, with two additional bedrooms for family or guests. The finished lower level adds a fourth bedroom, full bath, and spacious rec room-ideal for kids, teens, or home office needs...or maybe a movie theatre? This pet-friendly complex features a new children's play area and sits along a popular bike route-steps to United Strangers Coffee, Canlan Ice and McCartney Creek Park. Open Sun Nov 16th 2-4pm (id:60626)
Oakwyn Realty Ltd.
3796 East Vernon Road
Vernon, British Columbia
COUNTRY ESTATE MINUTES FROM TOWN - YOUR PRIVATE RETREAT AWAITS! Exceptional 4-acre property featuring a completely reimagined 5-bedroom, 4-bathroom home that's been thoughtfully opened up, renovated and updated over the years with level-entry basement perfect for in-law suite or rental income. This turnkey property boasts irrigated pastures ideal for livestock, fully fenced and cross-fenced acreage, plus a rustic barn that channels serious Roadhouse vibes - imagine your own private training sanctuary, workshop, or creative space. Established irrigation system with multiple hydrants and winter-ready deep water lines complete this exceptional setup. Located just minutes from all amenities, this rare find delivers the perfect balance of rural tranquility and urban convenience. Whether your clients dream of hobby farming, raising cattle or horses, or creating their own version of that iconic barn hideaway where they can train, work, or simply escape, this property has endless possibilities. Multiple revenue streams possible with suite potential and agricultural opportunities. Book your showing today and bring your buyers to discover their own slice of country paradise! (id:60626)
Royal LePage Downtown Realty
33080 Range Road 61
Rural Mountain View County, Alberta
THIS BEAUTY IS ALMOST COMPLETE!! SOON YOU’LL BE ABLE TO ENJOY COUNTRY LIVING AT IT’S FINEST!! ONLY MINUTES AWAY FROM SUNDRE and you can escape to the tranquility of country living with MOUNTAIN VIEWS in this stunning 2107 sq ft “custom built” bungalow by Rosewood Homes & Design! This gorgeous home has HIGH END FINISHINGS inside, as well as HARDIE BOARD & HARDIE SHAKES on the exterior! You’ll love the fact the home is situated on 2.85 acres (on a quiet road, with no through traffic) and offers “BREATHTAKING VIEWS” to the west, ensuring peaceful and picturesque living! The layout has been thoughtfully designed and offers spacious rooms throughout the home, creating a balance of personal space and family connection. The impressive 9’ ceilings on both floors, combined with large windows, create an open, yet inviting space! From the moment you step into the foyer you can see this is an exceptional home! The elegant hardwood floors that flow throughout the home add warmth and sophistication, and the open concept of the main floor enhances the flow and promotes interaction with family and friends! The spacious living room has custom white oak built-in’s, gas fireplace for added ambience, as well as warmth. The heart of the home is always the kitchen, and this one does not disappoint! A chef’s dream some may say! From the custom 8’ white oak island, exquisite quartz countertops, to the carefully selected appliances including a 5 burner gas range, pot filler, & OVERSIZED walk-in butler pantry with floor to ceiling storage & a window that brings in loads of light! This is a perfect kitchen for culinary enthusiasts & large family gatherings! The main floor laundry features quartz countertops, LG washer and dryer, & a large farmhouse sink. There are 4 well thought out bedrooms (one could be the perfect office) 3 of the bedrooms are on one side of the bungalow, and the huge primary suite on the other, providing a quiet and tranquil retreat! Unwind in this beautiful bedroom suit e with vaulted ceilings, spacious 5 pc ensuite / soaker tub and walk in shower! BONUS is the 10’6” x 5’9” walk-in closet, and the private door to the back deck where you can enjoy your morning coffee & mountain views! The undeveloped basement awaits your creative ideas to make it your own with room for a future family room, bathroom, 2 more bedrooms and storage room/cold room. The 24x26 garage is fully finished, heated, and provides ample space for vehicles, storage or a workshop. The Well produces 20 gpm, and there is a full filtration system and water softener, which still allows for 18 gpm! Don’t miss out on this rare opportunity to own a piece of paradise with a brand-new custom build, and so close to town! Call today and make your dream acreage a reality. Pls note** RMS square footage is based on builder's blueprint, many of the photos are a 3D rendering to give an idea of what the home will be. If interested in leasing some additional land please contact your favorite Realtor for more details (id:60626)
Royal LePage Community Realty
7652/7626 Old Kamloops Road
Vernon, British Columbia
Discover the potential of this charming 4-bedroom, 1.5-bath home set on a total of 18.23+/- acres (2 titles) along Old Kamloops Road. Offering both space and opportunity, this property provides a peaceful country setting while keeping you just minutes from the conveniences of Vernon. It’s the perfect canvas to design and build your dream home, all while enjoying sweeping views and easy access to schools, shopping, and recreational amenities. Experience the ideal blend of rural tranquility and urban convenience. (id:60626)
RE/MAX Vernon
19 27019 Twp Rd 514
Rural Parkland County, Alberta
Ideal for relocation buyers, hybrid professionals & those seeking a modern home that offers space w/out sacrificing proximity. This is a rare opportunity to own a home that delivers intentional design, exceptional privacy & future-ready infrastructure! Located less than 15 mins from Edmonton, this custom-built home sits on 4.03 private acres. Designed with modern European craftsmanship, it combines the space & privacy of an acreage w/ seamless access to the city. Inside,16ft vaulted ceilings, polished concrete floors & a floor-to-ceiling dbl-sided wood-burning F/P anchor the main living area. The kitchen features flat-cut walnut cabinetry, JennAir appliances & quartz surfaces. Recently, the property has been enhanced w/ a heated shop (solar-ready), EV plugs, solar-powered gate, full patio screening, spa-grade hot tub off primary suite, full lawn restoration & walking trail through the trees. A landscaped firepit, raised beds & seasonal vegetables complete the outdoor setting. Fully paved access. (id:60626)
RE/MAX Excellence
3614 Lumby Mabel Lake Road
Lumby, British Columbia
Welcome to South Mabel Marina! The only Marina and destination spot on the entire South end of Mable Lake, one of BC' deepest and most popular fishing lakes. The property consists of a 1.10-acre parcel of R-6 zoned waterfront land that comes improved with a cabin, covered trailer and a 22-boat slip Marina with gas pump, general store, wet bar w/ seating area & additional residential unit. Several lakeview building sites on the waterfront acreage. The store carries an inventory that includes fish tackle, bread, milk, eggs, ice cream, fishing rods and camping supplies. Fishing charters also available. This is the only retail outfit on the South end of the lake. Located right next door to Mabel Lake Provincial Park, 100+ site campground & public boat launch which provides a never-ending stream of customers in summer along with the Mabel Lake Resort on the North end of the lake. Great opportunity to scale the business operations. Comes with several 2-stroke engine boats, canoes, paddle boats & much more. A full equipment list is available to potential buyers. (id:60626)
Nai Commercial Okanagan Ltd.
1590 Willow Crescent
Kelowna, British Columbia
Step into this magnificent home, nestled in one of Kelowna’s most sought after neighbourhoods. This expansive 5-bedroom, 4-bathroom home spans over 5,240 sq. ft. across four thoughtfully designed levels and sits on a generous 0.27-acre lot offering privacy. This great location has walkability to everything being just minutes from the rail trail, with access to downtown, parks, and schools. The expansive main level has vaulted wood ceilings that span the kitchen, dining, and living areas, while a stunning multi-floor rock fireplace adds warmth and character. The impressive kitchen features new custom cabinets, island, gas range, spacious pantry and built in coffee bar. The main living areas flow beautifully to the massive, covered deck. While the generous, oversized bedrooms offer a retreat within a retreat. A summer kitchen on the middle level adds functionality, complemented by a hidden room perfect for a wine cellar as well as a workshop under the garage with an office and separate entrance. The lower levels also include three bedrooms, a rec room, and flexible living spaces. Comfort is ensured year-round with central air on the upper levels and efficient hydronic radiant heating, oversized double garage, fenced yard with a bountiful garden and a patio area. (id:60626)
RE/MAX Kelowna
153 3500 Burke Village Promenade
Coquitlam, British Columbia
Welcome to Kentwell by Polygon-this upgraded 4 bed, 3.5 bath townhome offers 2,148 sq.ft. of functional space in a private, greenbelt-backed pocket of Burke Mountain. Features include custom built-ins, a reconfigured kitchen with pull-out drawers, upgraded LED lighting, and elegant window coverings. The double side-by-side garage is fully finished with slat walls, rafter storage, built-in cabinetry, EV charger, and second fridge. Enjoy a mature backyard garden and great privacy. Steps to future Burke Village amenities, parks, and top schools including Leigh Elementary and Burke Mountain Middle/Secondary (opening 2026). Easy access to transit, Coquitlam Centre, and SkyTrain. (id:60626)
Exp Realty Of Canada Inc.
15 - 8038 Yonge Street
Vaughan, Ontario
8038 Yonge Street, Townhouse 15 The Windsor Model. Welcome to 'Kingsmere', an exclusive enclave of only 27 executive townhomes in prestigious Olde Thornhill. Rarely offered, this coveted Windsor model is a sun-filled end unit, designed with timeless Georgian architecture and the feel of a semi-detached home. Perfectly positioned on the west side of the community, this residence combines elegance, functionality, and unbeatable convenience. Step inside and experience 9-foot ceilings with crown mouldings, elegant oak railings, and a warm, inviting flow throughout. The home offers three gas fireplaces to create cozy moments, a Juliette balcony off the kitchen, and a sunlit cathedral ceiling in the primary bedroom that elevates everyday living. A skylight in the ensuite bathroom floods the space with natural light, while built-in shelving and cabinetry on either side of the gas fireplace in the living room and great room add both character and practicality. The outdoor terrace extends your entertaining space with a gas BBQ hookup, while maintenance fees include cable and internet, making life here as effortless as it is refined. 'Kingsmere' offers more than just a home -it's a lifestyle. Enjoy being just minutes from Hwy 7, 407, and Finch Subway, with the Thornhill Country Club and Toronto Ladies Golf Club only a short stroll away. Walk to public transit, shops, and restaurants, all while tucked away in a serene private community. This is a rare opportunity to own a Windsor model in an address that is as exclusive as it is timeless. (id:60626)
Royal LePage Your Community Realty
25 Shelley Drive
Kawartha Lakes, Ontario
Tired of the Hectic City Life? Not only do you get a beautiful home but a new lifestyle without the noise! Relax and enjoy this Breathtaking Stone & Brick Waterfront Bungalow. Imagine waking up every day to the beauty of Lake Scugog this stunning Bungalow with finished Walk-out Basement offers the perfect blend of luxury & convenience. From the moment you arrive, you'll be captivated by the peaceful surroundings and spectacular water views. The Kids or Grandbabies will love watching Loons, Ducks & Swans! The Home's Open-Concept layout is designed for Modern Living & Entertaining. The Living/Dining Room, & Kitchen flow seamlessly together, featuring Granite Countertops & a Breakfast Bar plus a 4-season Sunroom & Deck for lake breezes. The main level features 3 Spacious Bedrooms, including a Lake-Facing Primary Bedroom, Ensuite & walk-in Closet plus, a main floor Laundry Room. Lots of room for the Entire Family or possible potential for the In-Laws with Direct Garage access into the finished Lower Level: a Recreation Room w/ Fireplace, Wet Bar, a 3 pc Bathroom, additional Bedroom, space for a Gym or Office & a Walk-Out to the covered Patio. At the waters edge, a Rustic Gazebo, & Firepit for unforgettable evenings under the stars plus a Bunkie & Workshop. Boat, Fish, or Paddleboard. The best Sandbar Swimming Spot is just a quick boat ride away add to the incredible Lifestyle this Home offers! Friendly Waterfront Community with amendities close by. Short drive to Port Perry or Lindsay & less than an hour from the GTA, Peterborough, Markham & Thornhill**this is your perfect escape w/ everything within reach. DON'T let this rare opportunity slip away. Make Lakefront Living your reality before someone else does! (id:60626)
Royal LePage Frank Real Estate
424 Sabrina Road Sw
Calgary, Alberta
424 Sabrina Road SW presents a rare opportunity to acquire a fully modernized, income-generating fourplex in the established community of Southwood. With extensive renovations completed in 2024 and strong in-place rental income, this property is ideally suited for hands-off investors seeking reliable cash flow and long-term growth potential in Calgary’s southwest.Address: 424 Sabrina Road SW, Calgary, ABProperty Type: Fourplex (Bi-Level Configuration)Total Living Area: 5,028 sq. ft. (2,564 sq. ft. RMS + fully developed lower levels)Units: 4 self-contained unitsUnit Layout: Each unit includes 3 bedrooms and 1.5 bathroomsYear Built: 1972Zoning: MC-1 (Medium-Density Low Profile Residential)Parking: 5 surface stalls, resurfaced in 2024, with ample street parking availableLot: Standard inner-city lot with retaining wall recently rebuiltRecent Renovations and Capital Improvements (2024)This property has undergone a complete transformation, both inside and out. All four units were fully renovated to appeal to today’s quality-conscious tenants while minimizing maintenance needs for ownership.Interior upgrades include:Fully renovated kitchens with granite countertops, brand new cabinets, and stainless steel appliancesBathrooms completely redone with new tubs, tile work, vanities, fixtures, and modern finishesDurable LVL plank flooring installed throughout both upper and lower levelsFresh paint, trim, and lighting updates throughout all unitsExterior and mechanical upgrades:New energy-efficient windows and patio doors in each unitSeparate furnaces, hot water tanks, and individual utility meters per unitResurfaced parking lot with defined stallsReconstructed retaining wall for long-term stabilityUpdated exterior finishes to enhance curb appealThese renovations were designed with long-term durability, tenant satisfaction, and rental optimization in mind.Income and Financial Performance424 Sabrina Road SW is fully leased with fixed one-year terms. All fo ur units are currently rented at market rates, providing predictable and stable cash flow from day one. The gross rental income is $8,350 per month, or $100,200 annually. All tenants are responsible for their own utilities, thanks to separately metered systems.Key financial metrics:Gross Annual Rents: $100,200Net Operating Income (NOI): Approx. $78,720 annuallyCap Rate: 5.4% at asking priceUtility Structure: All tenant-paid (gas, water, electricity)This property offers strong investment fundamentals with minimal projected maintenance, making it an excellent asset for portfolio stabilization or long-term wealth building.Bi-Level Design AdvantageUnlike traditional up/down duplex configurations, each of the four units in this property features a full bi-level design. This provides tenants with more usable space and a layout that feels more like a single-family home, resulting in better tenant retention and increased rental appeal. buyer will accept current RPR (id:60626)
Cir Realty
35 Fruitful Crescent
Whitby, Ontario
Welcome To This Luxury Home In The Community Of Williamsburg In Whitby Boasting A Practical Spacious Layout & Situated On A Premium Lot. This Gorgeous Sun-filled Home Offers The Perfect Blend Of Space & Comfort. Spacious First Floor Layout Offers A Formal Living or Dining Area, An Office, An Open Concept Family Room With Large Windows & Gas Fireplace, A Large Modern Eat-In Kitchen With An Oversized Island & Combined With A Vibrant Breakfast Area. Second Floor Offers A Grand Hallway & Four Spacious Bedrooms Each With Their Own Appointed Bathrooms. The Primary Bedroom Features Large Windows For Plenty Of Natural Light, 5-Piece Ensuite & An Enormous Walk-In Closet. Finished Basement With A Functional Layout Offers Large Open Space, Separate Entrance, Modern Kitchen, One Bedroom, 4-Piece Spa-Like Bathroom, & A Massive Closet With Separate Laundry Area. Minutes To Great Amenities Such As Schools, Parks, Retails Stores, HWY & MUCH MORE! (id:60626)
RE/MAX Metropolis Realty

