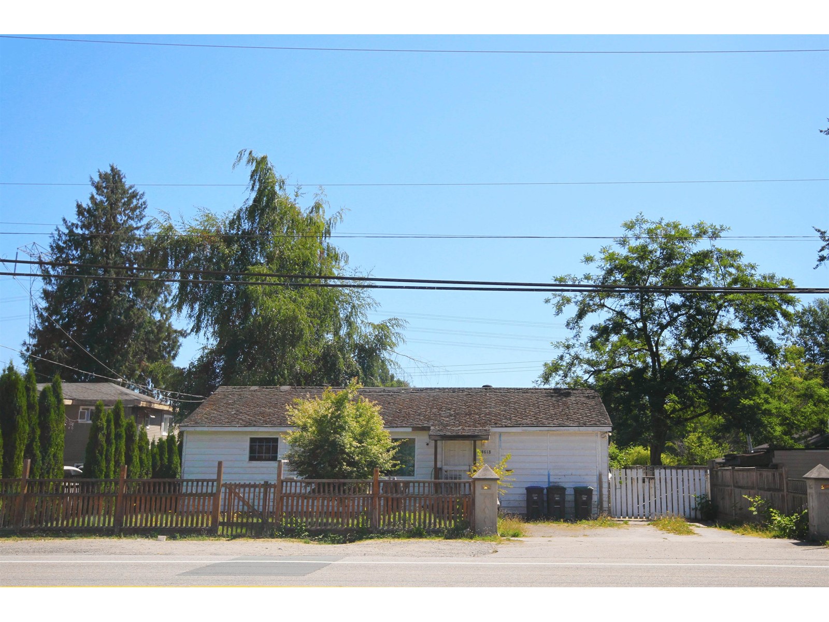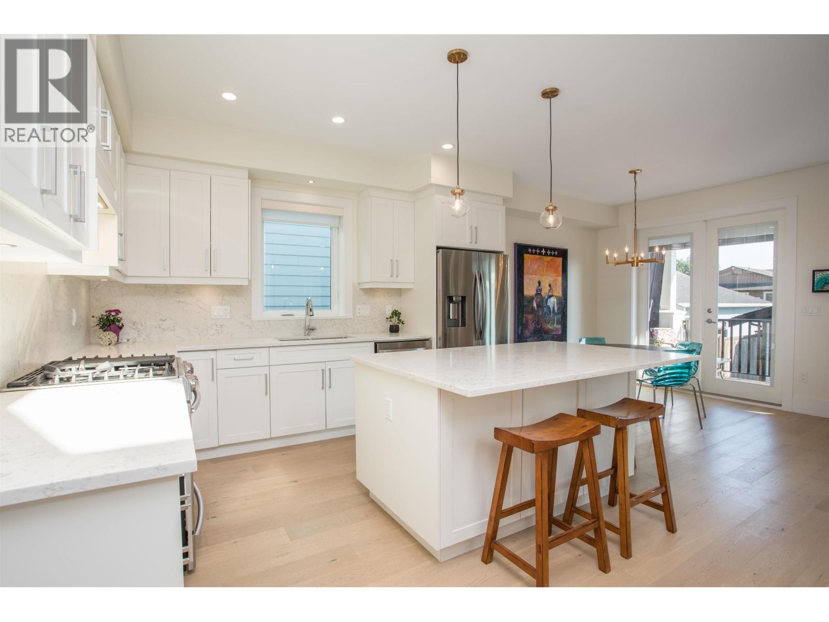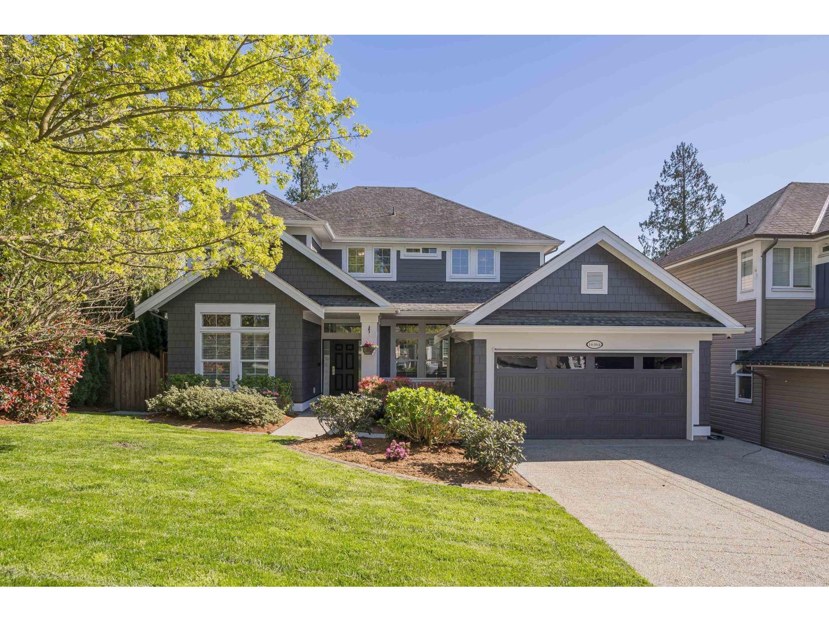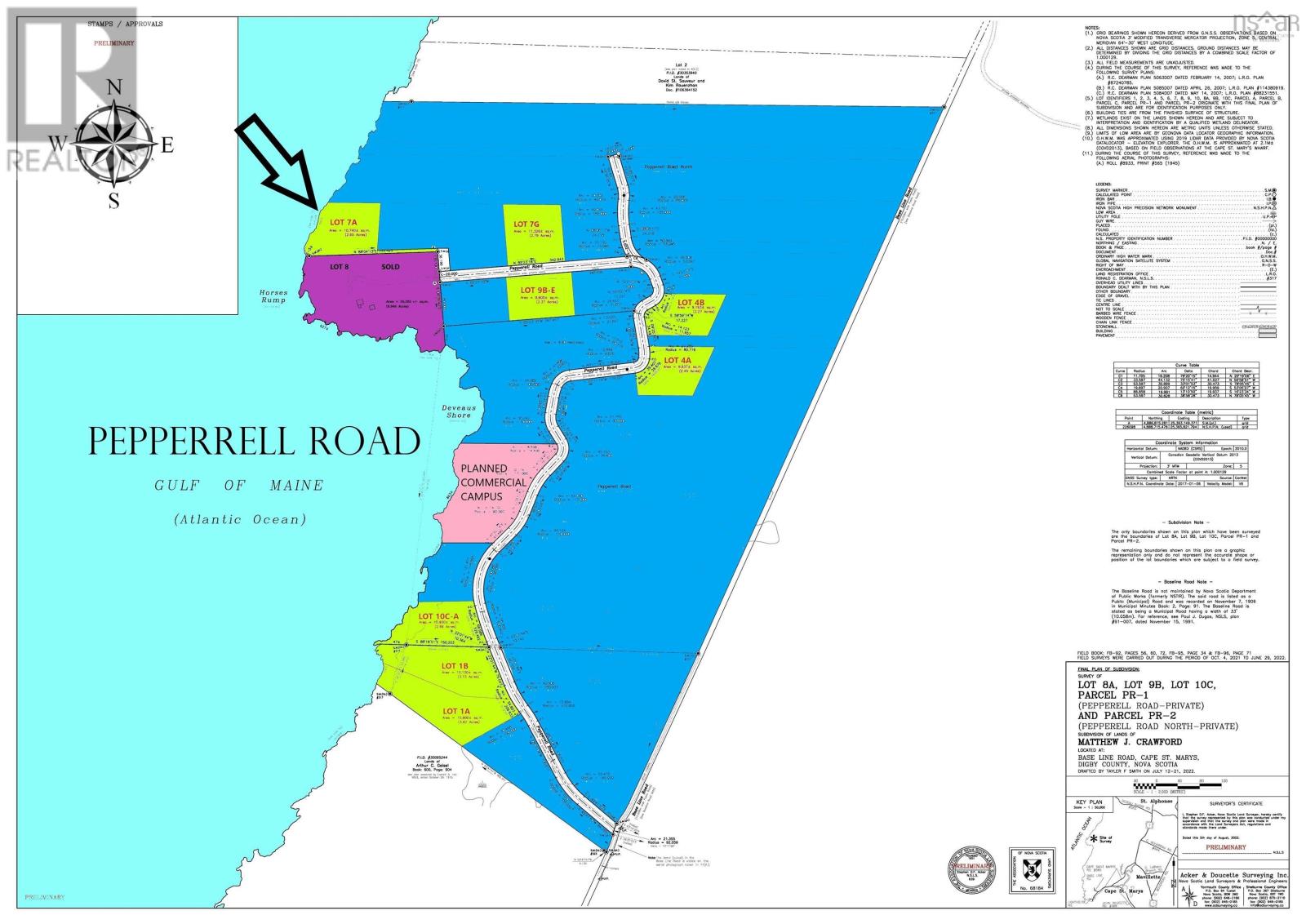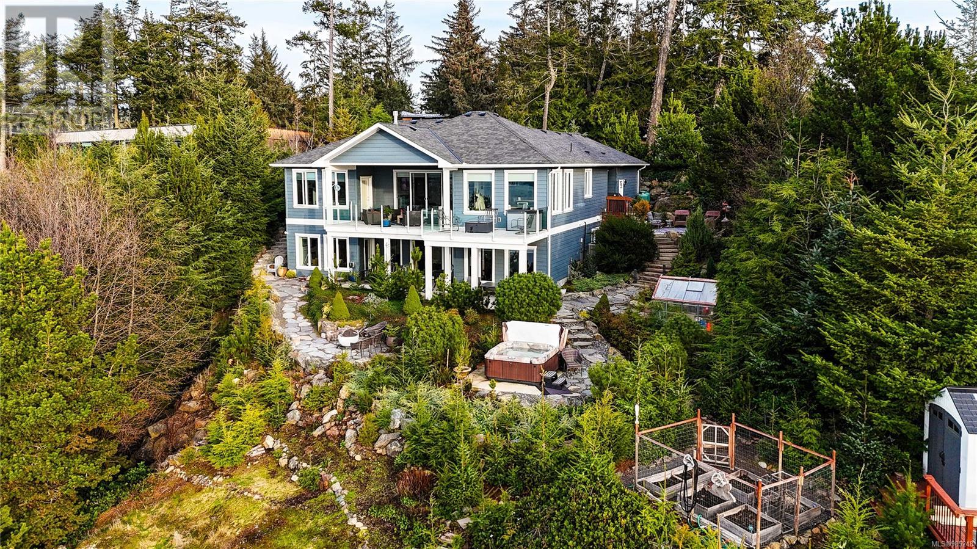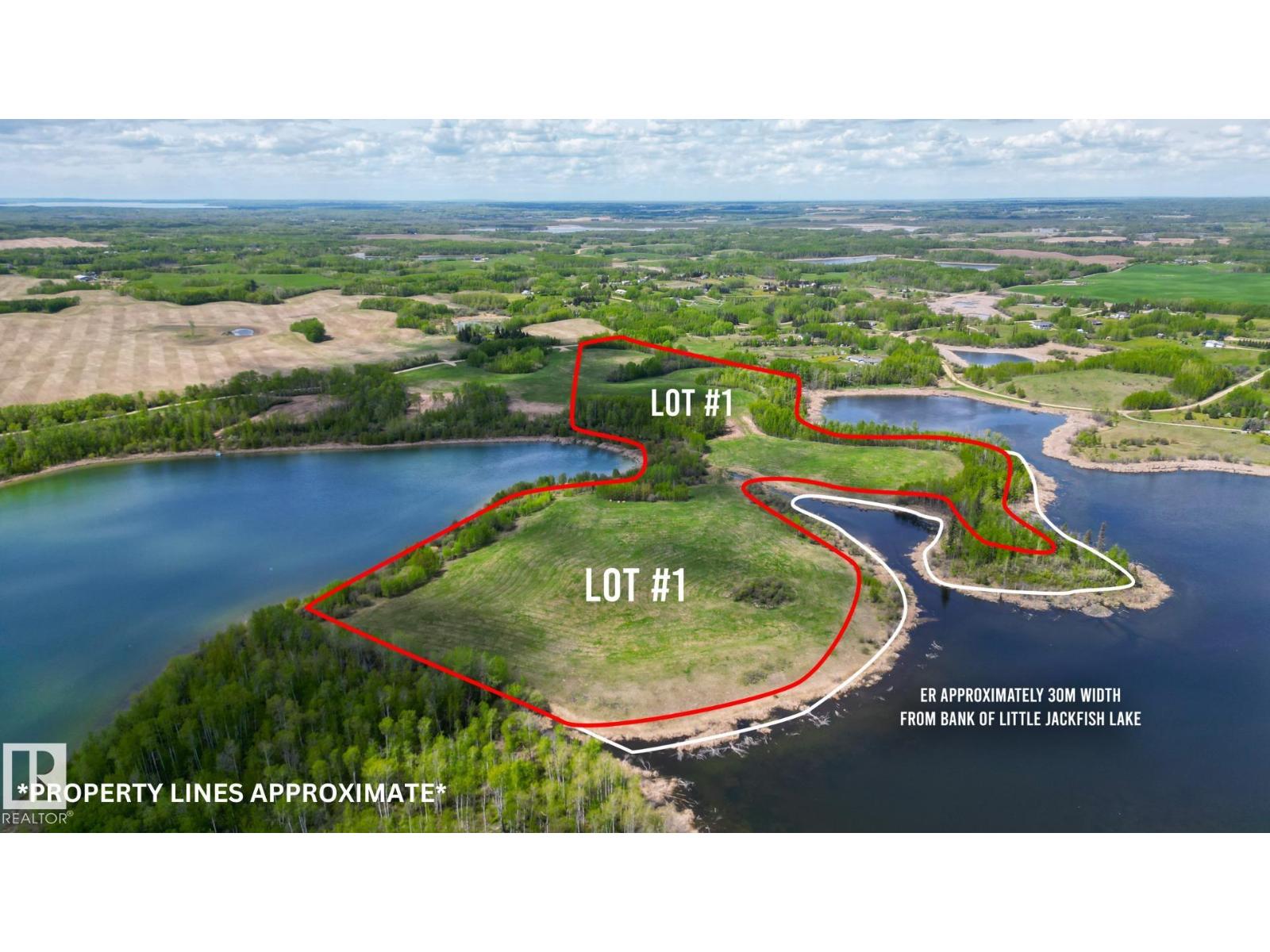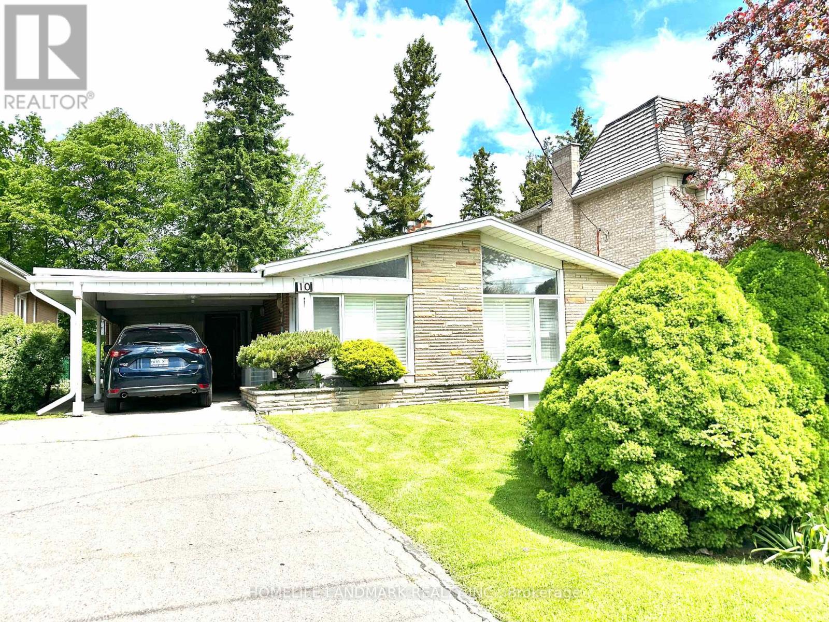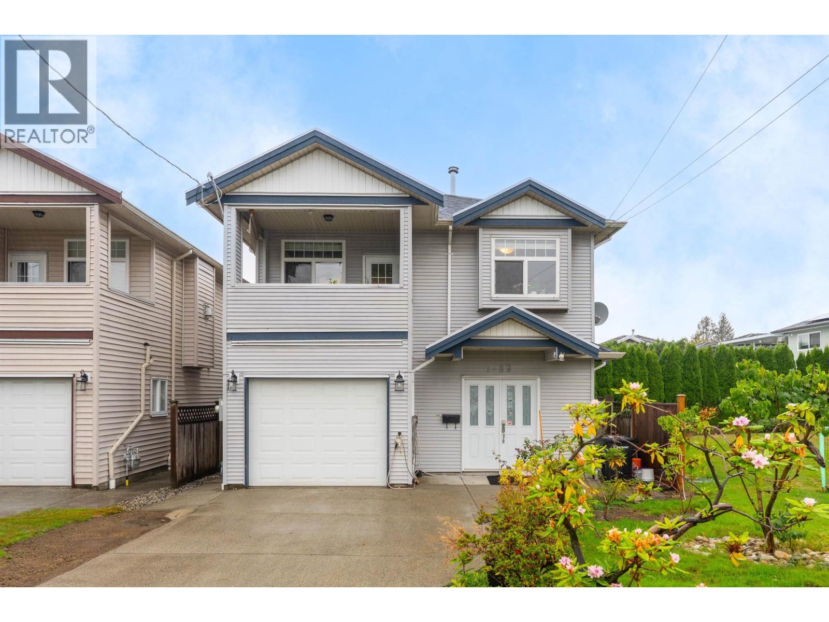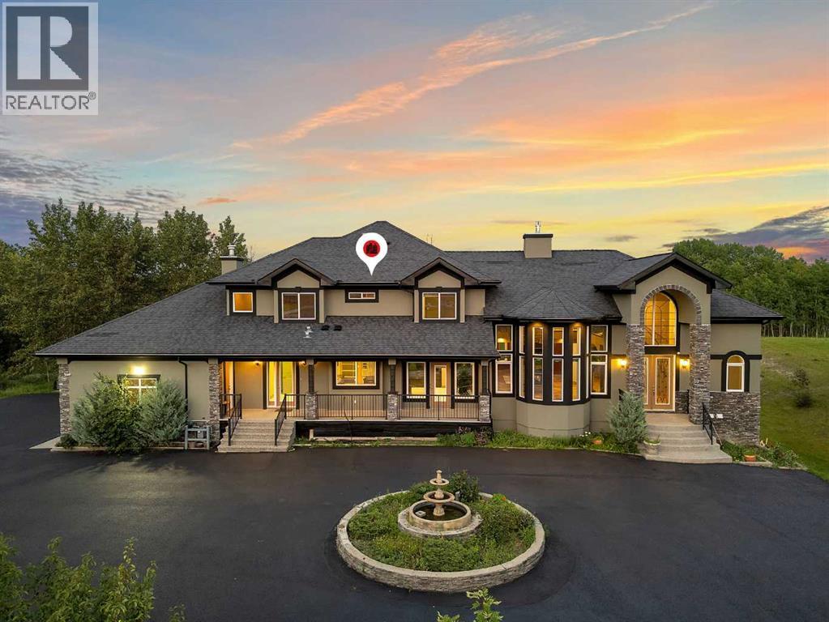204 Suzanne Mess Boulevard
Cobourg, Ontario
Stalwood Homes, one of Northumberland County's renowned Builders and Developers, is proposing to build the Maximus Estate model at 204 Suzanne Mess Blvd which is located at CEDAR SHORE; a unique enclave of singular, custom built executive homes. The Maximus Estate is a classic residence with a traditional centre hall plan. The home offers a formal dining room and a spacious living room that seamlessly connects to the well appointed kitchen. The kitchen with its island/counter is a chefs delight and is adjacent the laundry/mudroom area which is conveniently situated near the garage. The main floor also offers a practical four-piece bathroom adjacent to an office/den that could easily serve as a guest bedroom. Upstairs, you will discover three bedrooms, highlighted by a luxurious primary suite complete with a large walk-in closet and a five-piece en suite bathroom with the other two bedrooms sharing another four piece bathroom. This home transcends mere functionality; it stands as a retreat where elegance converges with comfort, offering a sanctuary for relaxation and joyful gatherings. Here, every day presents an opportunity to embrace a lifestyle rich in tranquility and limitless possibilities. If you're searching for a desirable lakeside neighbourhood, CEDAR SHORE is situated at the western boundary of the historic Town of Cobourg on the picturesque north shore of Lake Ontario. Located a short drive to Cobourg's Heritage District, vigorous downtown, magnificent library and Cobourg's renowned waterfront, CEDAR SHORE will, without a doubt become the address of choice for discerning Buyers searching for a rewarding home ownership experience. (id:60626)
RE/MAX Rouge River Realty Ltd.
10618 140 Street
Surrey, British Columbia
Investors and contractors ALERT!Immense potential for multi-family development ventures perfect for remarkable 4/5 storey residential complex with unobstructed view of future city, skyline and North Shore Mountain. Great Value in Whalley/Guildford area for future build. Centrally located, close to the sky train, SFU campus,across from City Parkland front and back and 2 blocks to Elementary school. BUY NOW BUILD LATER! (id:60626)
Team 3000 Realty Ltd.
Parallel 49 Realty
516 Kenmount Road
St John's, Newfoundland & Labrador
Great opportunity for developers! 516 Kenmount Road is an undeveloped 36.82 acreage located above the 190 meter contour running behind Orlando Place and Stephano Street in Kenmount Terrace, running back between the back of lots on Sir Wilfred Grenfell Place and the line up from the rear of the properties on Duke Street (east side). 31.06 Acres are zoned Comprehensive Development Area and 5.76 Acres are zoned Rural. Huge future development potential. (id:60626)
Royal LePage Property Consultants Limited
341 E 13th Street
North Vancouver, British Columbia
Nestled between the urban conveniences of Central Lonsdale and the serenity of Ray Perrault Park and Grand Boulevard, this custom-built half duplex offers the best of both worlds. Spanning two levels, it features soaring ceilings, hardwood floors, A/C, a cozy fireplace, and an expansive crawl space. The bright kitchen with large island, stone counters, and high-end appliances flows seamlessly into the sunlit dining and living areas. Upstairs, the private primary suite includes a partial skyline view, while two additional bedrooms complete the traditional family layout. Enjoy outdoor living on the south-facing deck or in the fully fenced yard. With lane access to a detached garage and a prime walkable location, this is the perfect family home-without strata fees or restrictions! (id:60626)
Royal LePage Sussex
16364 60a Avenue
Surrey, British Columbia
Beautiful 5 bed/4 bath home in the sought-after Vistas West offers exceptional curb appeal & a unique, flexible floorplan. Built by award-winning Foxridge Homes in 2010, this quality-built residence is just a short walk to Bose Forest & Churchland Park, & only 5 minutes from the golf course! Featuring 10-ft ceilings on the main floor & a spacious layout w. a large office/flex room-perfect for working from home. The generous primary suite includes a cozy sitting area, a double-sided gas fireplace, dual closets, & a luxurious ensuite. There's ample storage throughout, incl. a 14' x 8' wired shed with lighting & plugs. Additional highlights include a brand new furnace, heat pump & central A/C. The basement offers 2-bedroom suite potential (no current separation but easily added). (id:60626)
Century 21 Creekside Realty (Luckakuck)
Lot 7a Pepperrell Road
Cape St Marys, Nova Scotia
Lot 7A +\- 2.65 acres with +/- 330 feet ocean frontage: Pepperrell Road's PREMIER and most expensive lot...bold and unapologetic, overlooking a massive rock shooting crashing waves dramatically into the air. Undoubtedly, this will be an architect's dream. Imagine turning off of Pepperrell Road onto your white oystershell driveway, winding among beautiful spruce trees...and then you see the incredible blue of the ocean!! - A spot so dramatic, calling out for an intimate arrival and as soon as you open that front door. Only one word will be uttered...WOW! Located adjacent to the owner's home, there will be no doubt you picked the best spot! ENJOY. And, the crème de la crème is Lot 7A allows you to step out your door and hop on the super amenity called The Cliff Walk at Pepperrell Road, and in a few minutes stroll along the ocean to the amazing planned Town Square at Pepperrell Road, ready to have an amazing meal overlooking the ocean! ALL PRICES IN CANADIAN DOLLARS ARE APPROXIMATE AND SUBJECT TO CURRENT US DOLLAR EXCHANGE RATES AT TIME OF SIGNED CONTRACT AND SHALL BE RECALCULATED. (id:60626)
RE/MAX Banner Real Estate(Yarmouth)
7420 Thornton Hts
Sooke, British Columbia
Embrace the coast at this stunning five-bed, three-bath home in scenic Sooke. Built in 2018, this west-facing residence showcases breathtaking ocean views, sunsets, and frequent visits from local wildlife from most rooms, as well as multiple balconies and patios. Inside, the open-concept layout features sleek finishes, large windows that flood the home with natural light, and a kitchen equipped with stainless steel appliances and ample cabinet and pantry storage. The primary bedroom offers a private retreat with ocean views, an ensuite bathroom, and walk-in closet. Four additional bedrooms, all located below along with an expansive covered walkout patio, provide comfort and flexibility for family or guests. Outside, protected by privacy fencing and mature growth, a stone path meanders from the double-attached garage and kitchen-side BBQ enclave, past the picturesque fenced garden, to the spectacular ocean-view hot tub. Contact us today to book your private viewing. (id:60626)
Sotheby's International Realty Canada
2 52313 Twp Rd 24
Rural Parkland County, Alberta
Welcome to Lot #1, a rare 36 +/-acre lakefront property on the shores of Jackfish Lake, just 45 minutes from downtown Edmonton and 20 minutes from Spruce Grove. This expansive lot offers an incredible nearly 1.8 km of shoreline, providing unbeatable lake access and panoramic views. The quick drop-off in water depth allows for a shorter dock, making it perfect for boating, swimming, and fishing. What sets this property apart is its nearly exclusive access to Little Jackfish Lake, as Lot 1 backs directly onto its shoreline. This unique feature offers added privacy and a second, more secluded lakefront experience. The property is surrounded by mature trees, offering both privacy and a peaceful natural setting. With power and gas available to the property. If purchased with Lot 2, the lot lines could be reconfigured with Lot 2. Experience the best of lakeside living in an unbeatable location! (id:60626)
Royal LePage Noralta Real Estate
52 South Marine Drive
Toronto, Ontario
Welcome to 52 South Marine Drive in the heart of prestigious Guildwood Village. This sun-filled 4-bedroom, 2-bath detached home offers a perfect family living space on a generous 68.49 x 110.41 ft. lot. Featuring a spacious living room with large picture windows, a walk-out deck, and a double car garage, this residence is surrounded by parks, trails, and top-rated schools. Located just minutes from the Scarborough Bluffs, Bluffers Park & Marina, and the historic Guild Inn & Grounds, the property provides a rare opportunity to live steps from nature while enjoying the convenience of top-rated schools, parks, tennis courts, and family-friendly amenities. Perfect for buyers seeking an occasional lake view from bedrooms, a peaceful tree-lined neighborhood, this home captures the very best of east Toronto living, easy commute to downtown. (id:60626)
Dream Valley Realty Inc.
10 Blithfield Avenue
Toronto, Ontario
Rarely Offered on the Beauty of Bayview Village! Well maintained Detached Family Home on one of quietest and most coveted stretches, 50 x 120 ft lot, Bright, spacious interior featuring a Bright/Warm South Facing Living oasis, (Fireplace)+Hardwood Floor/Large Windows (California Shutters), Eat-in kitchen. Separate Entrance with finished lower level includes a Large Bedroom with 3-Pc Ensuite Bath & walkin Closet + 2 Large Bedrooms & 5-Pc Bath & additional storage, steps to the Bayview Middle School. Earl Haig Secondary school, Conveniently close to major highways, TTC, Shops at Bayview Village. Great for Self-Occupied/Investors/Builders (id:60626)
Homelife Landmark Realty Inc.
7489 Rosewood Street
Burnaby, British Columbia
Presenting an exceptional opportunity to own a residence in the sought-after Highgate community of Edmonds. This is a well designed 17 yrs. old detached home featuring a spacious & private fenced backyard on a quiet, leveled street. Lovingly maintained and owner occupied, the property is self-contained over 2 levels with a total of 6 bedrooms, 4 bathrooms, and 2 kitchens each with its own separate entrance, with optimal flexibility for multi-generational & growing families. Enjoy the prime location within walking distance to Edmonds Park & Community Centre, the Public Library & elementary & secondary schools nearby. It is just a few blocks to abundant shopping at the convenient Highgate Village with easy access to public transit including Edmonds Skytrain Station. Showings by appt. only. (id:60626)
Macdonald Realty
262020 Poplar Hill Drive
Rural Rocky View County, Alberta
Discover refined acreage living on a fully landscaped 2-acre lot in one of Bearspaw’s most coveted locations. This over 6,000 sq ft walkout estate blends timeless elegance with modern versatility, offering spaces designed for both everyday comfort and impressive entertaining. A striking open-riser staircase and upper walkway welcome you into a light-filled main floor. A stone-faced fireplace warms the private den, ideal for a home office or reading nook, while the gourmet kitchen features cherry cabinetry, stainless appliances, a gas range, and a spacious walk-in pantry. The kitchen flows into the vaulted-ceiling living room and dining area, where a double-sided fireplace and expansive windows frame lush greenery and distant mountain views. Thoughtfully designed for both privacy and connection, the home offers a serene main-level primary suite with private deck access, panoramic windows, and a spa-inspired ensuite. Upstairs, a second private suite with its own fireplace and 5-piece ensuite provides flexibility for guests or older children, alongside two additional generously sized bedrooms and a full bath—perfect for younger family members or long-term guests. The fully finished walkout basement is an entertainer’s dream, with a wet bar, wine storage, theatre room, two additional bedrooms (one with ensuite), and space for a gym, studio, or hobbies. This level opens directly to your outdoor oasis, where mature trees, manicured gardens, and multiple seating areas create a year-round retreat for gatherings or quiet relaxation. With exceptional craftsmanship, a versatile layout, and a prime Bearspaw address just minutes from Calgary, this home offers the perfect balance of luxury, space, and lifestyle. Book your private showing today and experience Bearspaw living at its finest. (id:60626)
Prep Realty


