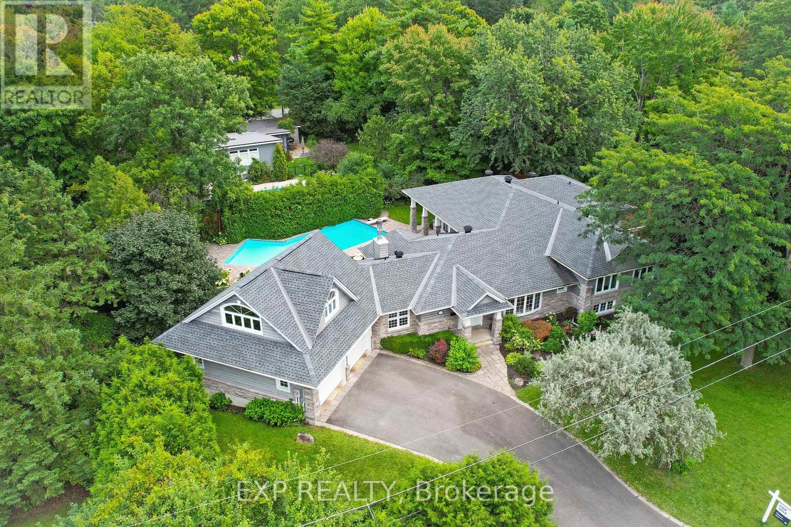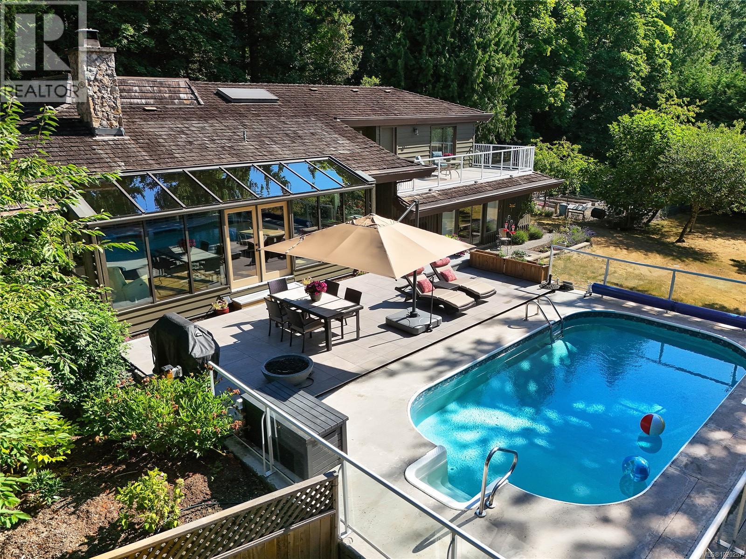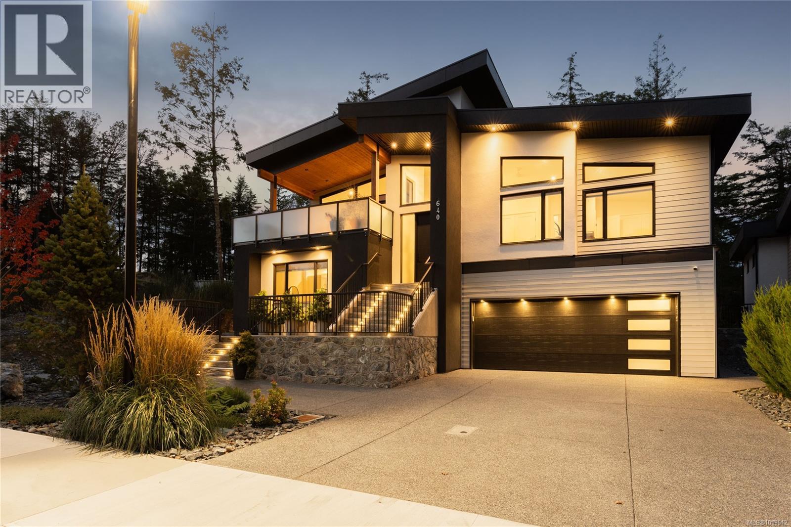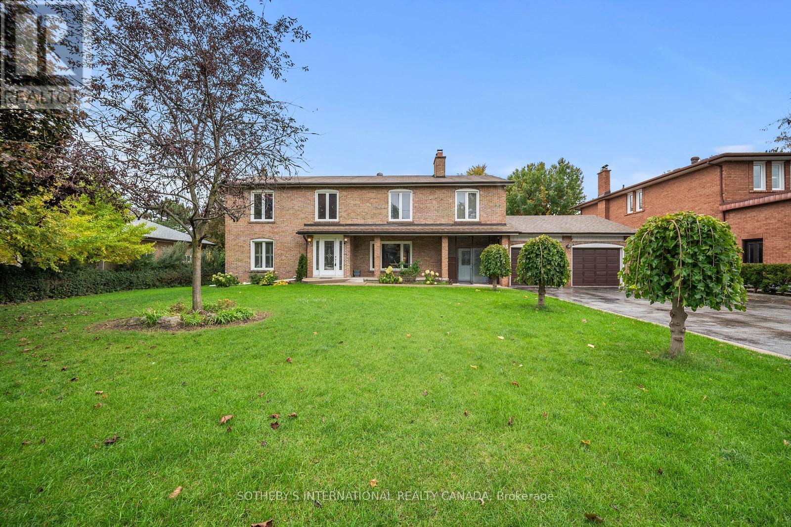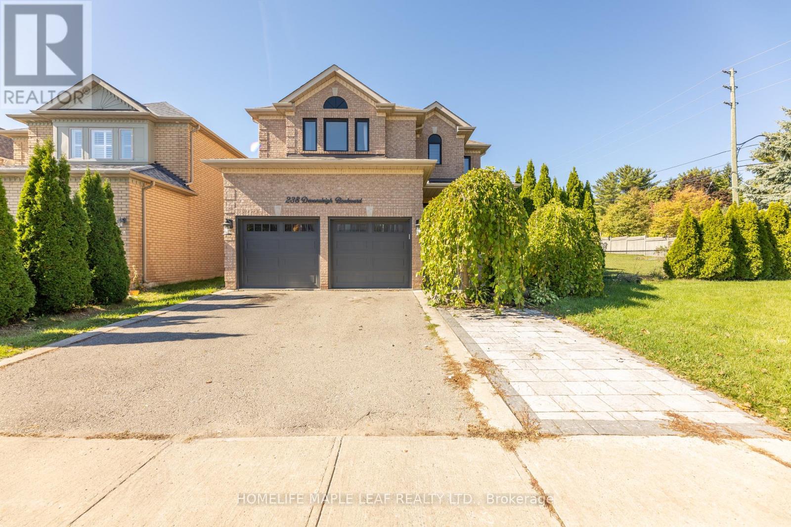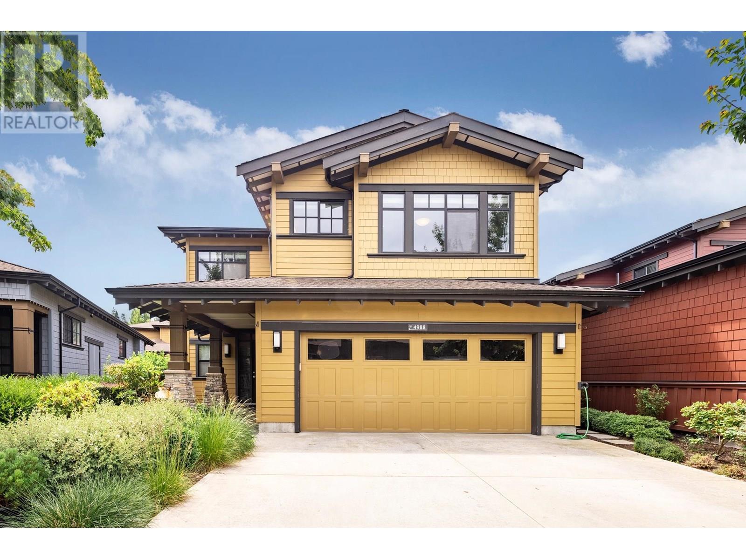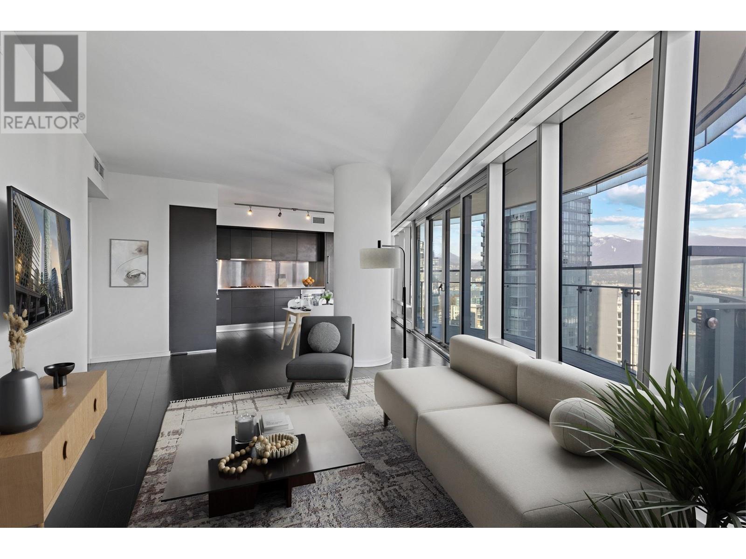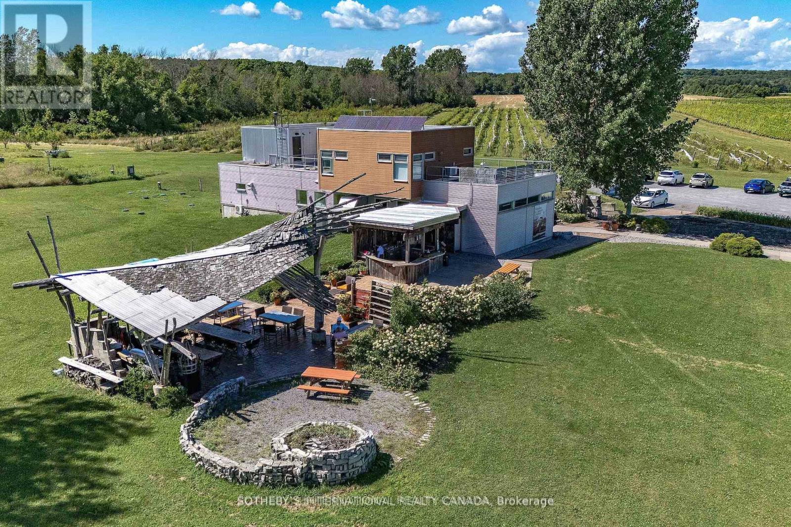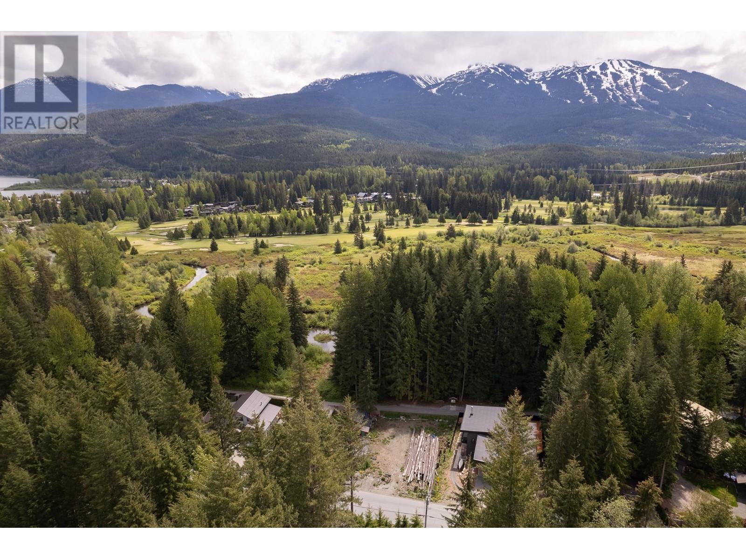7811 148 Street
Surrey, British Columbia
AWESOME DEAL. Daycare business is running in the basement for more than 10 years. New owner have to get his own license to run this business. Its not transferable. This Gorgeous 6 Bedroom and 5 Bathroom Owner Built Custom Home is on a quiet corner lot. House has 2 Living rooms, Family Room, Den, Foyer, Exercise Room, Recreational Room, Theatre Room, 4 Bedrooms Upstairs and a 2 Bedroom Basement Suite. House has lots of parking space, Front & Back Covered Deck with an additional Porch on Ground Floor. Built with modern equipment's Air Conditioning/Emergency Heating, HRV system, Engineered Hardwood & Laminate Floors, 9 Zones Radiant Heat Controls, Individual in all Bedrooms, LED lights, Green Tint Windows, Video Security System. Cultured Stone on front and side ($110k value). (id:60626)
City 2 City Real Estate Services Inc.
72 Delong Drive
Ottawa, Ontario
Luxury Living in Rothwell Heights A Rare OpportunityStep into over 4,000 sqft of refined elegance in this one-of-a-kind residence nestled in the prestigious Rothwell Heights. From the moment you enter the grand foyer, you're greeted by captivating views of the tranquil backyard oasis framed by floor-to-ceiling windows in the expansive living room.Designed with both sophistication and comfort in mind, the home features a sun-drenched kitchen that flows effortlessly into a stately dining room, perfect for elegant dinner parties or casual family meals. A bright, airy family room opens to a secluded terrace, offering the ideal space to unwind. Upstairs, find three generously sized bedrooms, including a luxurious primary suite complete with a walk-in closet, spa-inspired ensuite, and private deck access to your very own hot tub retreat. The lower level delivers versatility, ideal for a teen haven, guest quarters, or media lounge.Outdoors, indulge in resort-style living with a stunning stone patio, sparkling in-ground pool, cozy fire pit, and ample green space for play and entertaining. With premium finishes throughout and move-in ready appeal, this exceptional property is truly a forever home. Don't miss your chance to experience luxury living in one of Ottawas most desirable neighbourhoods. Schedule your private tour today! (id:60626)
Exp Realty
821 Dalkeith Ave
North Saanich, British Columbia
Welcome to your private retreat in sunny Ardmore. Set on 1-acre, this thoughtfully updated 4BD/4BA family home features a fully fenced garden, detached 1,100 sq.ft. workshop with its own heat pump, and a resort-style backyard with large deck and heated pool perfect for entertaining or unwinding. Inside, you’ll find quartz counters, a large kitchen island, maple floors, SS appliances, and a cozy wood stove. The open-concept kitchen flows seamlessly into a bright sunroom, while an indoor atrium opens into the inviting living room with a wood-burning fireplace. The main floor offers easy one-level living, complete with a spacious primary suite that includes a walk-in closet and an ensuite with heated floors. A bonus crafts room for hobbies, an oversized double garage with RV/boat parking, and a self-contained in-law suite for added flexibility. Located just minutes to ferries, the airport, and the shops of Sidney, this home offers peaceful country living with urban convenience. (id:60626)
Pemberton Holmes Ltd - Sidney
640 Medalist Ave
Colwood, British Columbia
Introducing 640 Medalist Ave, a stunning custom-built home drenched in thoughtful design & packed w/upgrades, built by renowned Pine Lodge Contracting Ltd. This modern, west coast inspired residence is situated near Olympic View Golf Course & spans 3158 sqft on a 13885 sqft lot – where every detail has been thoughtfully curated. The vaulted ceilings, custom millwork & nature views welcome you to the main living area where windows flood the space w tons of natural light. The impressive kitchen feat high-end SS appliances, oversized island w quartz countertops & walk-in pantry w beverage fridge & custom built-ins/shelving. Retreat to the relaxing primary suite feat an oversized walk-in closet w custom built-ins ($50k on custom closets), a spa-like ensuite complete w heated floors, motion lighting, soaker tub & rainfall shower. Additionally, the home wows in upgrades - custom putting green, epoxy garage floor, 2 gas fire bowls & 3 additional bedrooms, including 1BED self-contained suite. (id:60626)
Engel & Volkers Vancouver Island
13145 68 Avenue
Surrey, British Columbia
BEAUTIFUL HOME IN HEART OF WEST NEWTON, Sits on a great lot with beautiful landscaping all around the Home. It comes with lot of all the modern amenities that we can find in luxury house. Including 3 bedroom above, all have their walk in closets and own bathrooms. Master Bedroom has a beautiful jetted bathtub and rain shower . Custom kitchen with quartz counter tops, amazing large spice kitchen and a 6 ft long custom kitchen island. Stainless steel appliances. Fully fenced and private yard. Two Mortgage helper 2+2 and potential for 3rd basement suite. (id:60626)
RE/MAX Performance Realty
2 Watermark Avenue
Rural Rocky View County, Alberta
Discover unparalleled craftsmanship and modern elegance in this custom built, 6-bedroom, 6-bathroom home, perfectly positioned on a beautifully landscaped corner lot in the prestigious Watermark at Bearspaw community. Designed for luxury living, this remarkable home offers over 5,200 sq.ft. of impeccably finished space across three levels. Step inside and be greeted by 10’ ceilings and an open-concept layout that seamlessly blends comfort and sophistication. The great room is a show piece, featuring a striking floor-to-ceiling tile gas fireplace beneath soaring vaulted ceilings, the perfect setting for gathering and entertaining. The chef-inspired kitchen is a true culinary masterpiece with premium Miele appliances, including a 5-burner gas cooktop, double wall & steam ovens, built-in espresso maker, oversized refrigerator and dishwasher. An expansive quartz island with seating and built-in ceiling speakers make this the heart of the home. A formal dining room with custom quartz serving counter and cabinetry adds both function and flair, while the main-floor primary suite offers a private retreat complete with a spa-inspired ensuite featuring a deep soaker tub, dual vanities with a central tower, and a fully tiled shower with rain and wall heads plus a bench. The spacious walk-in closet is beautifully designed with custom built-ins and ample storage. The main level is complete with a bright front office, a mudroom with built-in lockers for everyday ease, and a convenient main-floor laundry room with generous storage and workspace. Upstairs, a lofted open-to-below bonus area provides a serene space for reading or relaxing. Three generous bedrooms include one with a private ensuite and two share a 5 piece bath, plus a second laundry room for convenience. The fully developed lower level has been beautifully updated with new carpet, paint, and baseboards. Designed for entertainment, this impressive space features a spacious recreation area complete with a full wet bar, wine cellar, and gym, along with a flex room that can serve as a fifth bedroom or media/theatre room, fully wired for surround sound. A sixth bedroom with a private ensuite provides an ideal retreat for guests or extended family. Enjoy outdoor living on the extended 33’ deck with a gas line for BBQ, overlooking your professionally landscaped yard enhanced by over $40,000 in trees, shrubs and rod iron fence. The heated triple garage (36’ x 26’) provides ample space for vehicles and storage. Additional upgrades include a new electrical panel, new hot water tank (2022), new spray foam attic insulation, central A/C, and built-in speakers wired for whole-home entertainment. Experience the best of Watermark at Bearspaw, a serene estate community minutes from Calgary, with scenic paths, waterfalls, and parks. Your piece of paradise awaits! OPEN HOUSE SUNDAY, NOV 23 FROM 1PM - 4PM! (id:60626)
Real Broker
55 Hillside Avenue
Vaughan, Ontario
Welcome to 55 Hillside Avenue, Vaughan; a remarkable 6+2 bedroom, 7-bathroom residence set on an expansive 95 x 260 ft lot in one of Vaughan's most sought-after neighborhoods. Offering over 3,500 sq. ft. of above-grade living space, this versatile home is perfectly suited for multi-generational families, investors, or anyone seeking ample room to grow. This property features three self-contained units, each with its own kitchen and laundry, providing exceptional flexibility and income potential. A two-car garage and an extended driveway accommodate up to eight vehicles, ensuring plenty of parking for family and guests. The thoughtfully designed walk-out basement includes a spacious bedroom with an ensuite-ideal for a nanny or in-law suite-while the main residence offers space and comfort. Whether you choose to rent out the additional units or customize the property further, the possibilities are endless. Enjoy unmatched convenience just minutes from York University, the new subway extension, major highways, top-rated restaurants, and a growing selection of local amenities. The oversized lot also presents an exciting opportunity for future redevelopment or outdoor expansion-build your dream home or create a luxurious outdoor retreat. Don't miss this rare opportunity to own a prime property in Vaughan's rapidly growing community. **EXTRAS** Uffi Limited To Small Area In Home. Pre-List Home Inspection Report available at buyers or buyers agent request. (id:60626)
RE/MAX West Realty Inc.
238 Devonsleigh Boulevard
Richmond Hill, Ontario
Client RemarksWelcome to 238 Devonsleigh Blvd, a beautifully renovated home nestled on a rare double lot in the highly sought-after Devonsleigh community. This stunning 4+3 bedroom, 6-bathroom residence offers 2662 sq. ft. above grade of luxurious living space, showcasing quality upgrades and modern design throughout.Step inside to a bright, functional, open-concept layout featuring a custom modern kitchen with quartz countertops, stainless steel appliances, and an elegant backsplash. The spacious primary suite boasts a 4-piece ensuite and walk-in closet, while the second bedroom also includes its own 4-piece ensuite and generous storage. Two additional bedrooms provide ample space for family and guests.The fully finished basement offers exceptional versatility with two self-contained in-law suites, each featuring separate kitchens and private laundry areas. One suite can easily be converted into a legal apartment, providing excellent rental or multigenerational living potential.Outside, enjoy a massive, fully fenced, pool-sized yard with extensive front and rear landscapingperfect for entertaining or future expansion. With the potential to sever the existing lot, this property also presents a rare investment opportunity.Located just steps from Richmond Hill High School, parks, and amenities, this turnkey home truly has it all. (id:60626)
Homelife Maple Leaf Realty Ltd.
4988 Willow Springs Avenue
Delta, British Columbia
Open house Sunday June 22, 2-4PM. Beautiful resort community in the heart of Tsawwassen. Don't miss the opportunity to own this sunny GOLF COURSE HOME . Gorgeous 2860 sf houses, 4 Bedrooms plus office and 5 full bathrooms, with granite counter tops, stainless steel appliances Close to all the amenities, Pat Quinn's Restaurant & Bar, Sungod Physio, Tsawwassen Springs Fitness, Woods Coffee and much more. (id:60626)
Royal Pacific Realty Corp.
3507 1151 W Georgia Street
Vancouver, British Columbia
Stunning 2-bed, 2.5-bath luxury condo in the heart of downtown, offering breathtaking panoramic views of the city, waterfront, and mountains. This sophisticated residence features top-of-the-line Gaggenau appliances, a spa-like bathroom with a volcanic limestone tub, and a state-of-the-art Crestron smart home system for ultimate convenience. Enjoy world-class amenities including a fully-equipped gym, indoor pool, Rolls-Royce car service, and fine dining. This is a rare opportunity to own a one-of-a-kind home that perfectly blends modern elegance, exceptional comfort, and a prime location. Don´t miss your chance to experience unparalleled luxury living. Open House Cancelled. (id:60626)
Laboutique Realty
Pemberton Holmes Ltd.
4309 County Rd 8
Prince Edward County, Ontario
Exceptional live-work opportunity in the heart of Prince Edward County. Fifth Town is a turnkey, award-winning artisanal food production facility/ Farm situated on 23 acres, offering a unique investment in both lifestyle and business. Built in 2008 and significantly upgraded in 2012, the 5,000 sq. ft. facility is fully equipped and zoned for a wide range of food processing uses, including cheese, yogurt, kefir, plant-based products, preserves, and other specialty culinary goods. The layout supports small-batch craftsmanship as well as scalable production, ideal for growing brands or launching new ventures. Zoning permits the construction of a residential dwelling, presenting the ultimate live-work arrangement for an owner-operator or visionary entrepreneur looking to blend business with rural living. The property features an inviting retail storefront and outdoor dining area, creating a strong foundation for agri-tourism experiences, on-site tastings, or farm-to-table offerings. There is also potential to develop a bed and breakfast or boutique hospitality retreat to further diversify revenue streams. A well-established 2-acre vineyard with red varietals adds another layer of opportunity for wine production or integrated culinary programming. 3-acre orchard of apples, berries & other fruit trees planted plus further acreage to plant other fruit like strawberries.The expansive land is also eligible for the development of a commercial greenhouse and farm winery, in line with Prince Edward County's flexible zoning bylaws. This rare and versatile property offers a compelling opportunity to live, create, and thrive in one of Ontario's most sought-after rural communities, celebrated for its food, wine, and natural beauty. (id:60626)
Sotheby's International Realty Canada
8354 Rainbow Drive
Whistler, British Columbia
Alpine Meadows Opportunity - Build Your Whistler Dream Home! Nestled in the heart of Alpine Meadows, this prime vacant lot offers an unbeatable combination of convenience, lifestyle, & future potential. Ideally positioned right on the Valley Trail, you'll enjoy direct access to Whistler´s year-round network of biking, walking, & cross-country ski paths-connecting you effortlessly to Whistler Village & beyond. Plans are in place for a 5,185 sq. ft. modern mountain home, thoughtfully designed to take full advantage of the lot & its stunning surroundings. Walk to everything: Meadow Park Sports Centre, Whistler Secondary School, local café, & neighborhood pub are just minutes away. This is more than a building lot-it's a gateway to the Whistler lifestyle. Building plans available. (id:60626)
Whistler Real Estate Company Limited


