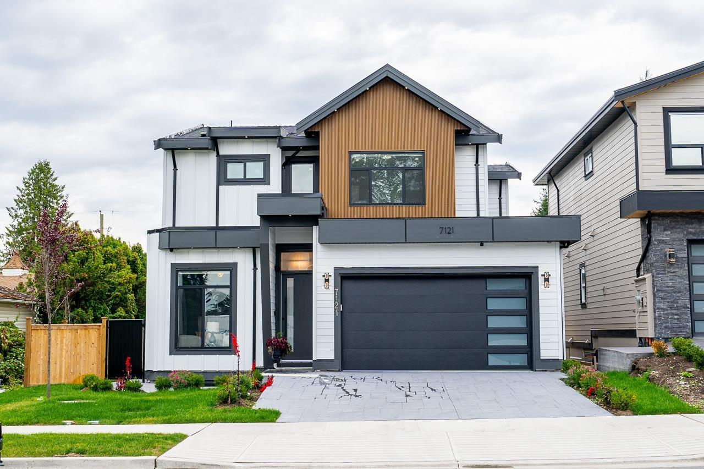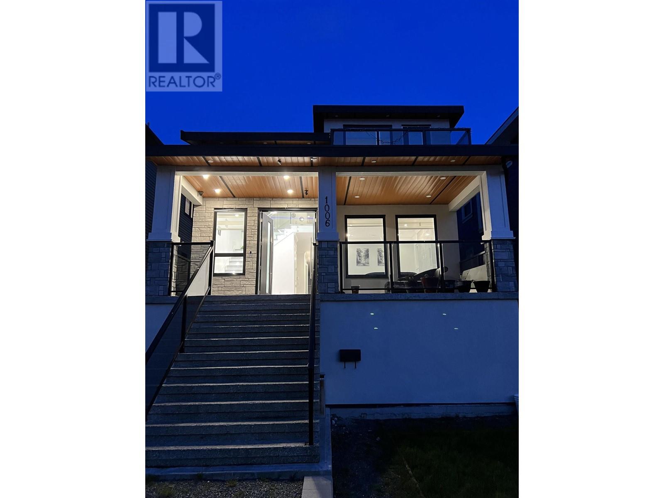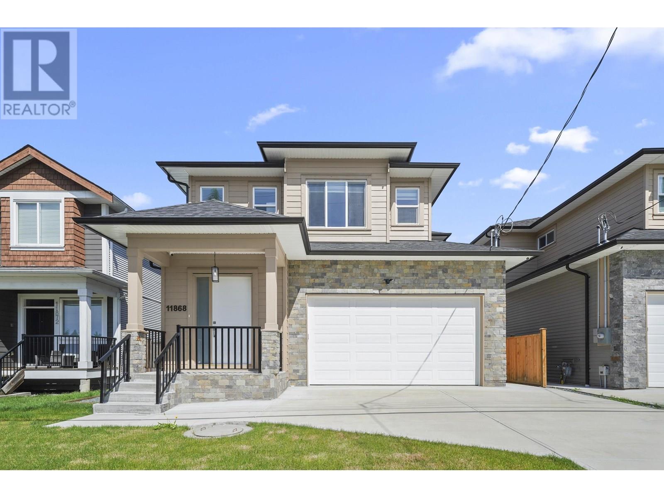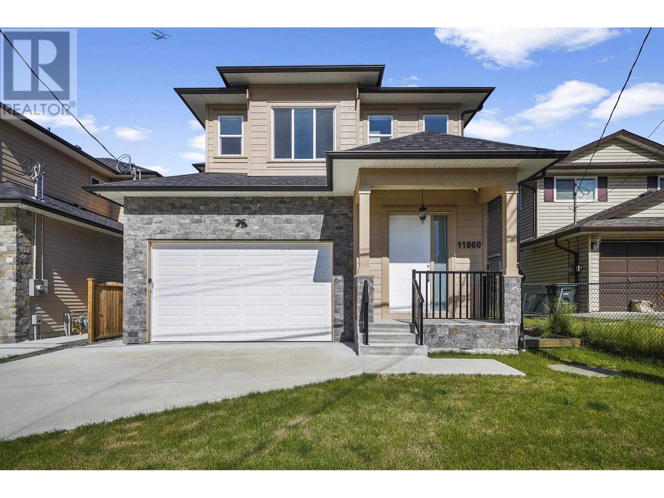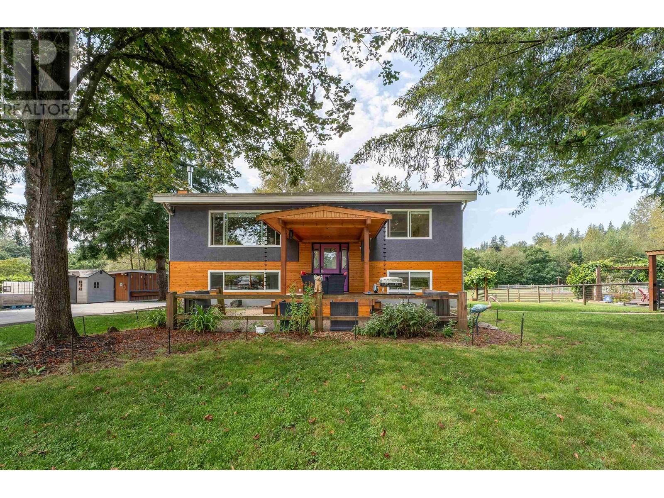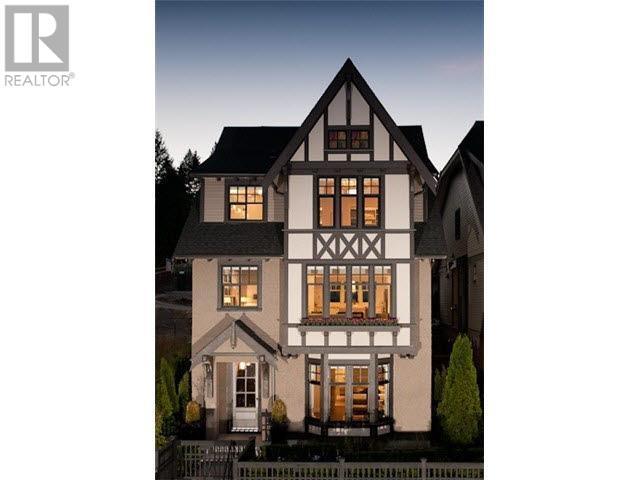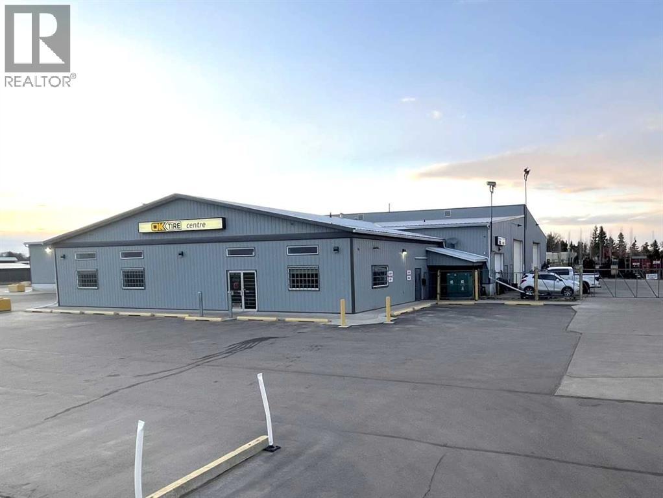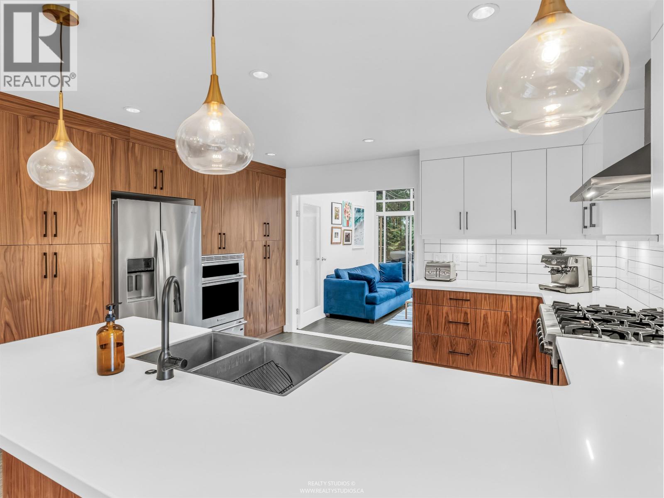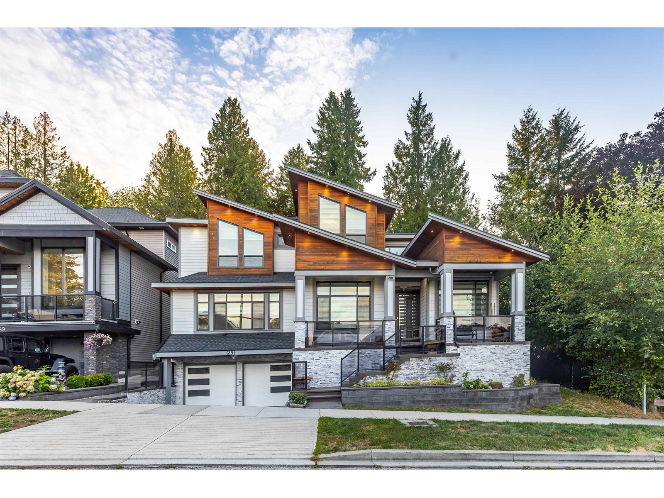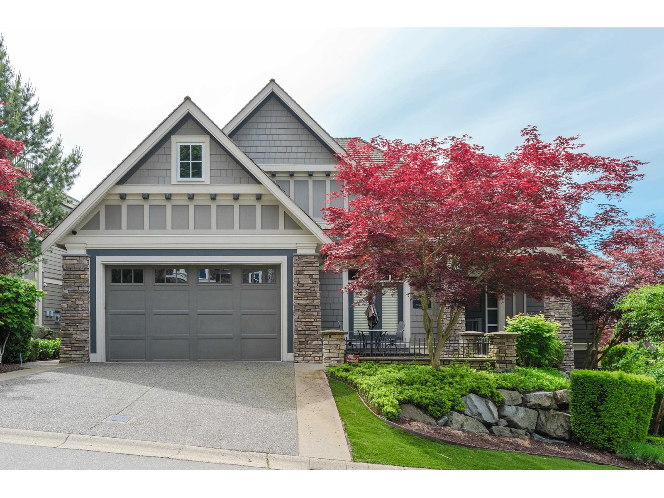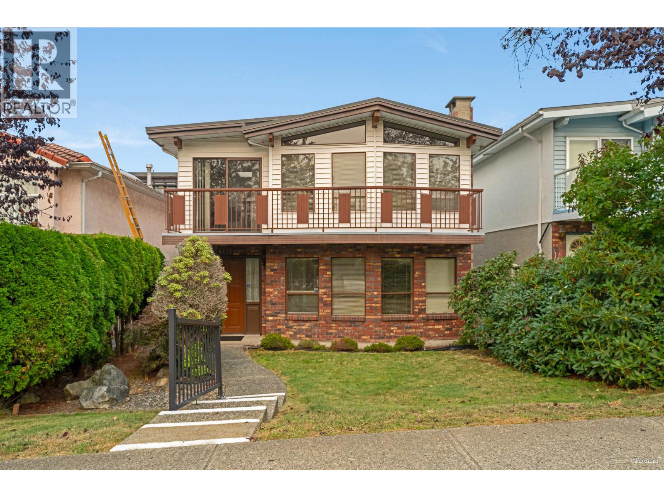7121 204a Street
Langley, British Columbia
Introducing a brand new home in Langley. This contemporary residence combines sleek design with practical living spaces. Main floor boasts with Living/Den/office with full washroom & large over-sized windows. Beautiful Family room with Dining area. Gourmet kitchen with modern High End Appliances & Wok Kitchen is a bonus. Four bedrooms above with 3 washrooms, Master bedroom with walk in closet & luxe ensuite. The basement boasts a LEGAL 2 Bedroom Suite + Media room & Bedroom/rec/gym with Separate entrance (Potential for 2nd suite). Built In Vacuum, A/C, HRV & Radiant heat (all 3 floors). This property offers both luxury and practicality. Don't miss out on the opportunity to call this exquisite house your new home. (id:60626)
Century 21 Coastal Realty Ltd.
1006 Salter Street
New Westminster, British Columbia
Almost Brand! Beautifully designed and planned, this home offers you 3 Bedrooms + 1 Den + 1 Nook for your exclusive use along with a 2-Bedroom Suite as Mortgage Helper! Comes with 5 Bathrooms, 1 car garage and 5 Feet high Crawl Space. 2-5-10 Year Warranty. Loads of parking at the back with access from the Laneway and free parking in front on a wide Salter Street. Talk about Location - close to Shopping (Walmart etc), Factory Outlet Stores, Restaurants, Elementary and Middle Schools, Transportation and Casino! Easy access to the Highway. Quick commute to Burnaby, Vancouver, Richmond, Coquitlam, Surrey and to the Border. Small neighborly community in the middle of big Cities! A walk by the River, which is steps away, can do wonders for you! Call for a private viewing. (id:60626)
RE/MAX Bozz Realty
11868 Blakely Road
Pitt Meadows, British Columbia
Welcome to this brand new, stunning 5-bedroom, 5-bathroom home located in the heart of Pitt Meadows, known for its excellent schools and family-friendly atmosphere. This beautifully finished residence features a 2-bedroom, 1-bathroom basement suite-ideal for extended family or as a mortgage helper. Inside, you'll find high ceilings and a bright, open-concept layout that flows into an entertainer´s dream kitchen, complete with a top-of-the-line appliance package, oversized island, and access to a covered deck perfect for year-round gatherings. Conveniently located close to Highway 1, all levels of schools, shopping, and parks, this home offers the perfect blend of brand-new luxury, comfort, and everyday convenience. OPEN HOUSE canceled due to road work. call for appointment (id:60626)
Real Broker
11860 Blakely Road
Pitt Meadows, British Columbia
Stunning brand-new home in the heart of Pitt Meadows! Over 3,500 square ft of luxurious living with 4 bedrooms up + office/5th bdrm on the main, a 2-bedroom basement suite, and separate flex space with powder room-perfect for a gym, media room, or home business. High-end finishings throughout this bright and airy home, hot water on demand, A/C rough in , gas hook up, and security cameras. Enjoy the private yard with a covered patio for year-round use. Walk to all levels of schools, transit, shopping, and restaurants. Minutes to Golden Ears Bridge and Hwy 1. (id:60626)
RE/MAX All Points Realty
10069 276 Street
Maple Ridge, British Columbia
Pride of ownership!!! This beautifully renovated 3-bedroom, 2-bath home is nestled on 2 spacious flat acres in the peaceful heart of Whonnock. With an expansive, fully usable lot, the property offers room to roam and enjoy the outdoors. The main floor features a generous master bedroom with a large ensuite and walk-in shower. Fruit trees dot the landscape, and a lush garden, complete with an underground stream, enhances the serene setting. Outside, you'll find a 42' x 20' greenhouse, a barn with 4 stalls, a workshop, and a "man cave" - ideal for hobbies or projects. A perfect blend of country living and modern comforts! (id:60626)
Royal LePage Elite West
3497 David Avenue
Coquitlam, British Columbia
One of the best stunning view home of the development built by MOSAIC. A masterplan community with play space, green area and shopping village. Master bedroom retreats with spa inspired ensuite. kitchen islands, spacious laundry room, double-door ensuite bathrooms, walk-out backyards, mud room for gear, window lounges, closet space to spare and coffered ceilings, a long list of luxuries. Plus a two bedroom secondary suite below with separate entrance. All of these for a very good price! (id:60626)
Lehomes Realty Premier
4720 40 Avenue
Wetaskiwin, Alberta
2.84 ACRES with 17,200 square feet of office, interior and exterior storage and shop space with numerous 14” high doors, some loading bays with 4’ high docks. The space is demised into several larger sections ranging from 1,800 square feet to 5,400 square feet that could be leased to different tenants for different uses. In the past, a trucking company used the section with loading docks as a depot. There is 2,800i square feet of showroom space. There is a large parking lot and a section of the lot is cordoned off with chain link fence for secure storage. There is lots of opportunity to lease the different spaces to complimentary businesses with shared customers to create a “one stop experience.” This building has been carefully maintained over the years with LED lighting (2016), commercial door openers, sprinkler system and a new roof in 2016. This is a clean building that shows very well. (id:60626)
Central Agencies Realty Inc.
1636 Farrell Crescent
Delta, British Columbia
Beach Grove Beauty-PRIME LOCATION! This 2 story, 5 bedroom SUBSTANTIALLY RENOVATED, West Coast Contemporary home is flooded with natural light, offers an extraordinary floor plan & is in highly sought after Beach Grove; just a stroll to the beach & 1 block to Beach Grove School! Offering Air conditioning, large principal rooms, a sunny west facing living rm w gas f/pl & vaulted ceilings, an open concept kitchen & dining area w new cabinets, white quartz counters, st. steel appliances w chef's gas stovetop+ wall oven/warming drawer, a huge solarium, spacious family rm w 2nd statement gas f/p, 3 spa inspired washrooms, newer furnace & h/w on demand, new flooring & baseboards, lighting, paint, air con, windows, roof, doors, in and out, closet systems, stairwell/banister, laundry rm & more! (id:60626)
Sutton Group Seafair Realty
6191 138 Street
Surrey, British Columbia
This stunning, contemporary home in Sullivan Station offers breathtaking mountain views and backs onto a private greenbelt for ultimate tranquility. Situated on a rare 65-foot corner lot, this expansive residence spans over 4,350 sqft and is designed to impress. Featuring 7 spacious bedrooms & 8 bathrooms including a 2-bedroom legal suite & 2 master bedrooms, this home is built for both comfort and style. The grand interior boast soaring vaulted ceilings, oversized windows, and premium finishes throughout. Highlights include centralized A/C, radiant in-floor heating, custom acrylic kitchen cabinets & top of the line appliances. The gourmet kitchen is a chef's dream with a stunning marble island slab imported from Kolkata and designer light fixtures throughout. (id:60626)
Century 21 Coastal Realty Ltd.
1 35689 Goodbrand Drive
Abbotsford, British Columbia
Custom Built Rancher with Walk-out Basement in the prestigious gated WATERFORD LANDING on EAGLE MOUNTAIN! As you enter the main floor you'll fall in love with the wall to wall windows & 12 ft ceilings! A stunning GREAT room with gorgeous gas fireplace. A perfect place to entertain open to the kitchen & dining room. The kitchen has an oversized Island, walk-in pantry, S/S appliances and beautiful custom cabinetry. A den/office with French Doors opening to the Great Room would make a perfect place to work from home. A spacious main floor Primary bedroom with Spa-like Ensuite & W-I closet. Fully finished W/O Basement with 9ft Ceilings. Your own private theater room with projector and 108" Screen. Family Room with Wet Bar & gas fireplace. Large games area and 2 more good sized Bedrooms. (id:60626)
Vybe Realty
8213 152 Street
Surrey, British Columbia
FLEETWOOD CASH FLOW GIANT - 13 Beds, $10K Potential Income! This renovated 13 bed, 6 bath Fleetwood gem has over 5,000 sq ft of living space on a 7,000+ sq ft lot. The 3 separate 3-bedroom suites currently bring $6500 in rent, and with the full house renovated there is potential rental income of $10,000/month. Upstairs you'll find 4 large bedrooms and an oversized balcony that is fully covered. There is back lane access, a spacious double garage plus parking for up to 10 vehicles. Quick walk to transit/schools and minutes away from parks, shopping, and Guildford Golf & Country Club. Ideal for investors seeking strong cash flow or large families wanting space, comfort, and prime location living. Call now to book your private showing! (id:60626)
Exp Realty Of Canada
4737 Pender Street
Burnaby, British Columbia
Welcome to your new home, a well appointed 5 bed, 3 bath home in Willingdon Heights including a 2-bedroom legal suite with separate entrance as a valuable mortgage helper. This home has been lovingly cared for since it was built. Sunny and bright living area has gorgeous cedar lofted ceilings and formal dining. Upper level has 3 bedrooms, 2 full baths, a spacious kitchen with eating area and adjacent family room leading out to a large deck. Lower level provides an additional 1,107 square ft rental opportunity or inlaw suite. Nestled in a sought-after neighborhood near Brentwood, Hastings, Skytrain, and schools, this property presents an ideal blend of convenience and tranquility. Lot's of potential to make this your perfect home! (id:60626)
Oakwyn Realty Ltd.

