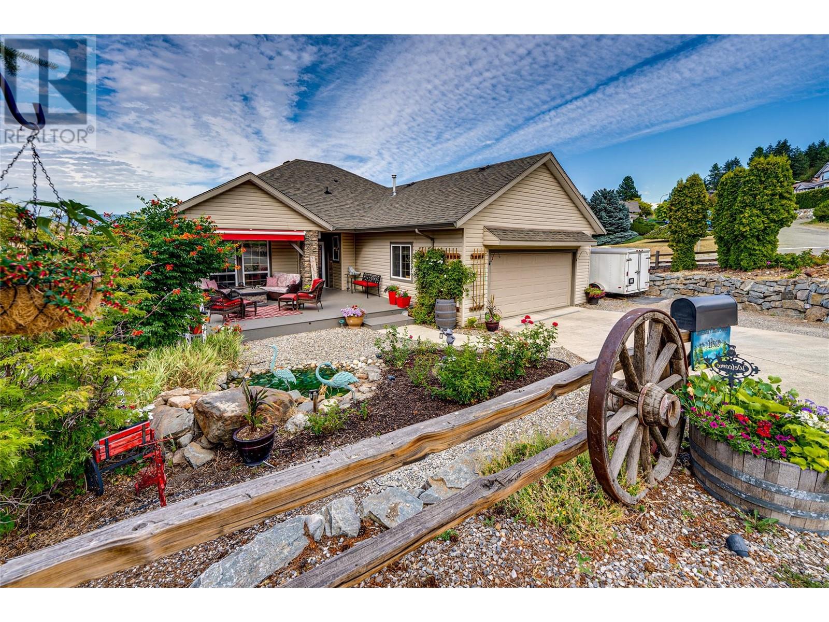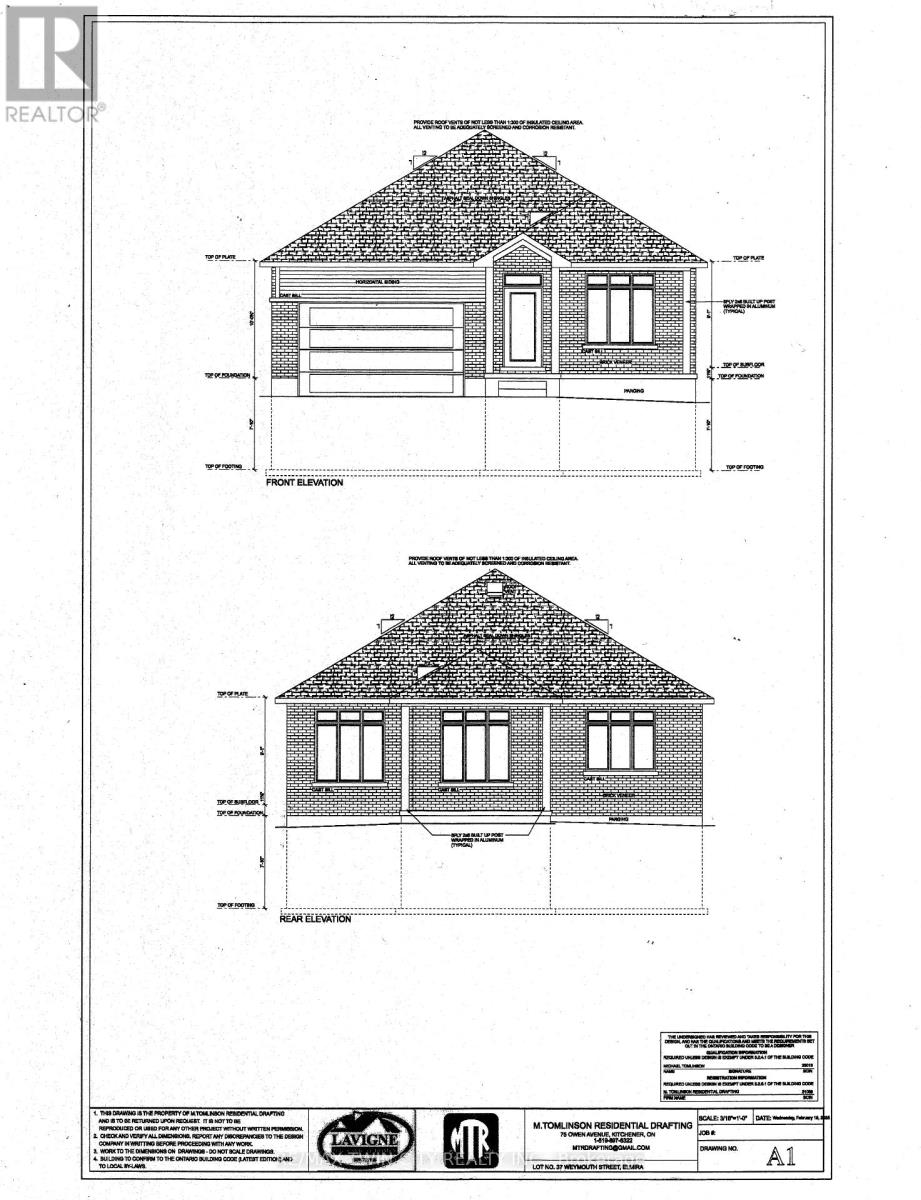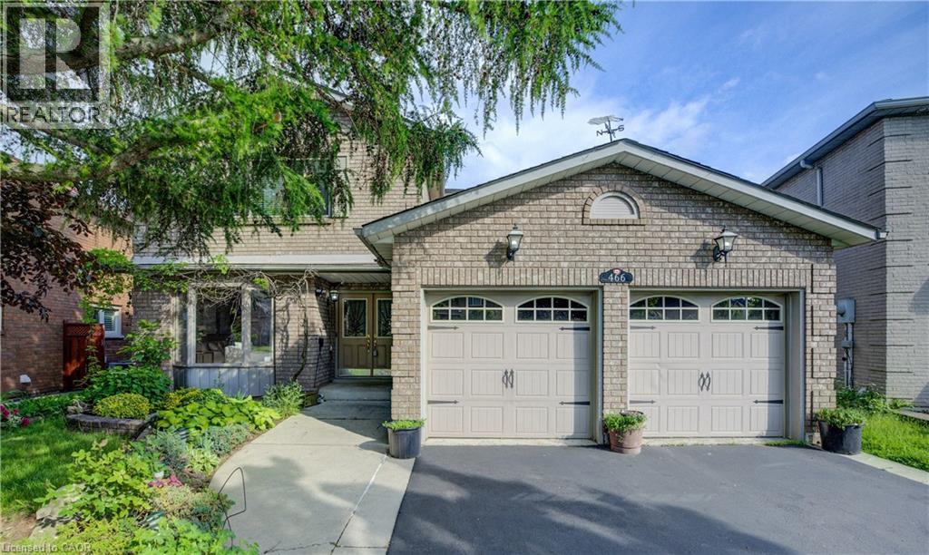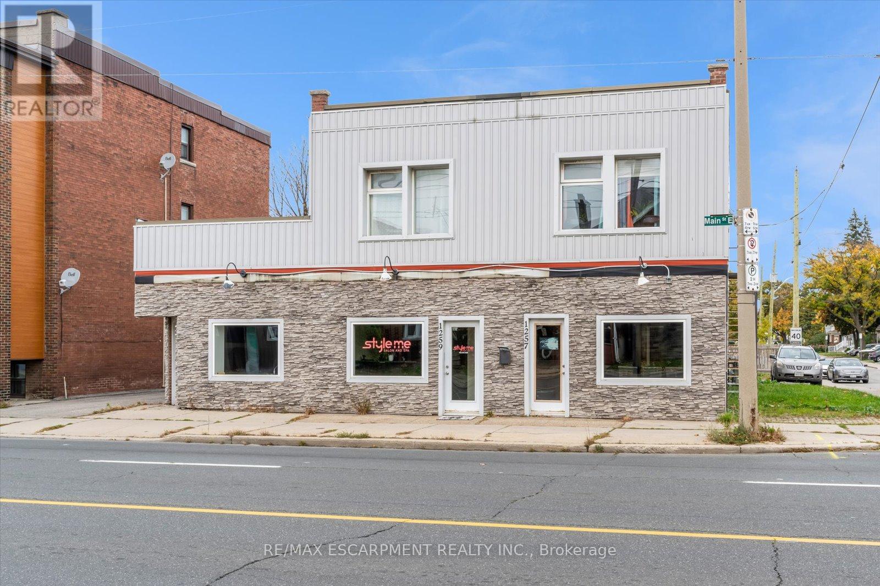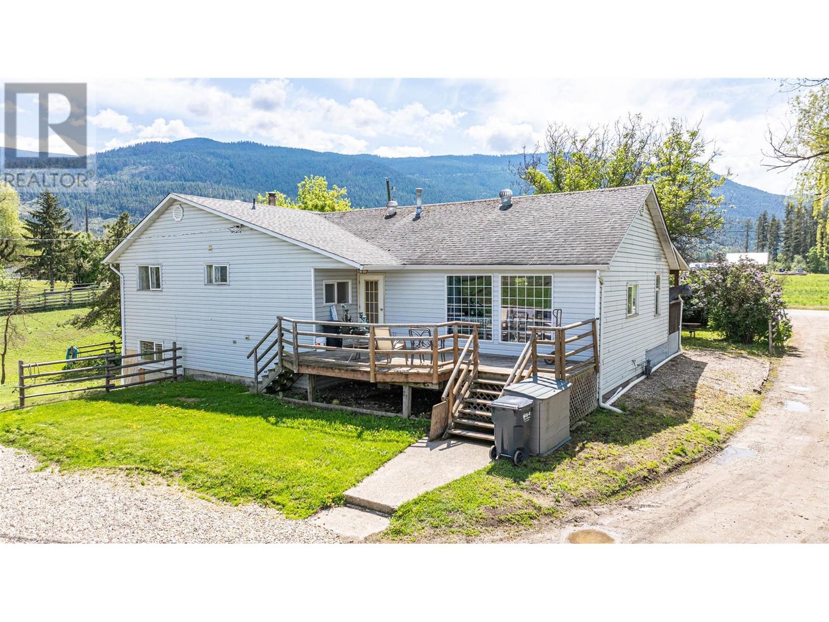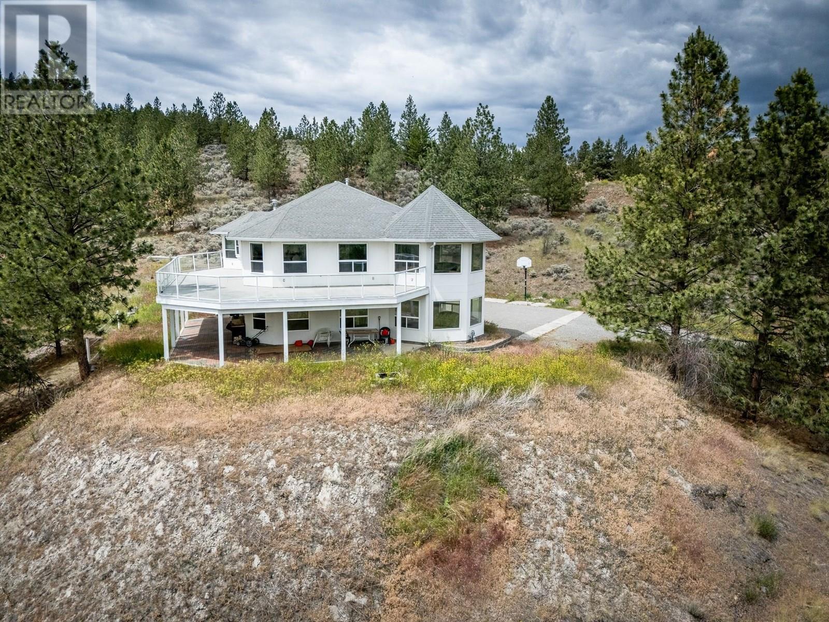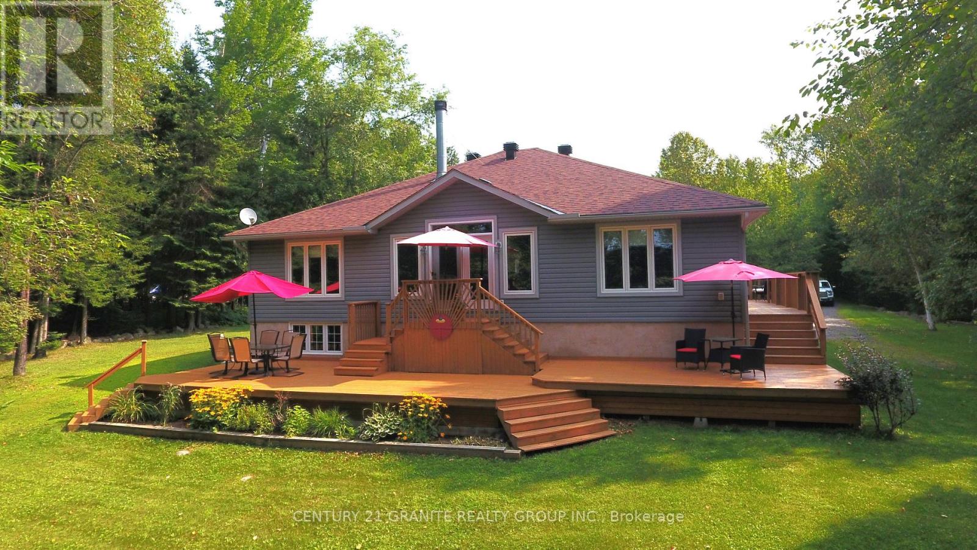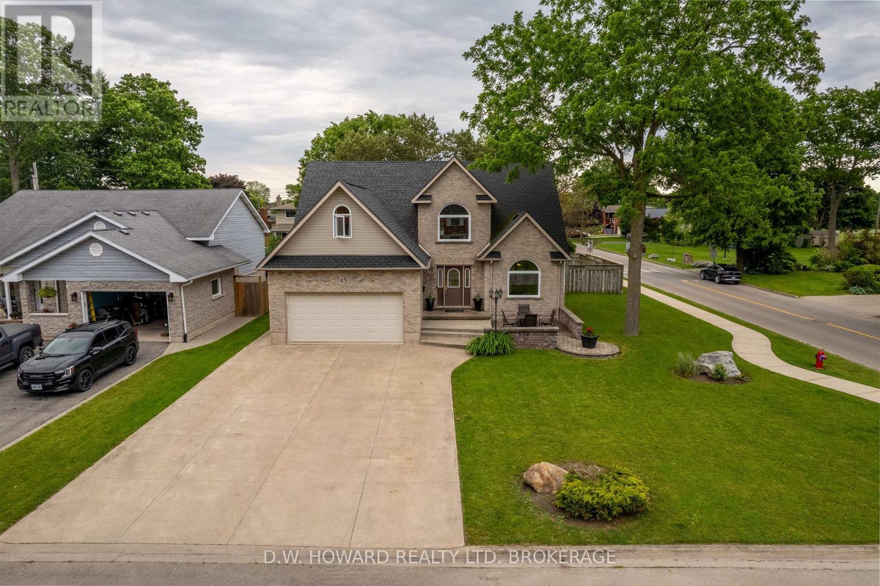11503 Wyatt Court
Coldstream, British Columbia
Welcome to 11503 Wyatt Court, a beautifully updated 5-bedroom, 3-bathroom home nestled in the desirable Coldstream area. This residence boasts an open concept main living space adorned with stunning wide plank hardwood flooring crafted from a blend of Maple and Hickory wood, creating a warm and inviting atmosphere. The fabulous kitchen features heated tiled floors, granite countertops, and a gas cooktop, making it a chef's dream. Enjoy meals in the dining area while taking in views of Kalamalka Lake, or step outside through the sliders to the expansive top deck. The living area is enhanced by a three-sided gas fireplace, perfect for cozy winters. The primary bedroom offers a serene retreat, complete with a walk-in closet, an en-suite bathroom with heated floors, and sliders that lead directly to the deck for easy outdoor access. The main floor also includes two additional bedrooms, a cozy den, a main bathroom, and a convenient laundry area. The lower level includes a fourth bedroom, a large family room, a cold storage room, and a self-contained one-bedroom suite, perfect for guests or rental income. Additional features of this exceptional property include an attached double garage, a gas BBQ hookup for outdoor entertaining, a tranquil pond in the front yard, ample parking, and a peaceful no-through road location. This home is not just a place to live, but a lifestyle waiting to be enjoyed. Don’t miss the chance to make it yours! (id:60626)
RE/MAX Vernon
68 Weymouth Street
Woolwich, Ontario
Located in the town of Emira this to be built open concept 2 bedroom bungalow is just what you have been waiting for. Featuring high ceilings and lots of natural light throughout. The beautiful kitchen cabinets with quartz countertops. The primary suite features plenty of closet space and a luxurious ensuite with glass shower and double sink vanity. The double garage is accessible through the mainfloor laundry room. Elmira is a great place to raise a family, just 15 minutes from the conveniences of Waterloo. Only a short walk to the public school, parks, restaurants and shops. Pick your own colours and finishes (id:60626)
RE/MAX Twin City Realty Inc.
68 Weymouth Street
Elmira, Ontario
Located in the town of Emira this to be built open concept 2 bedroom bungalow is just what you have been waiting for. Featuring high ceilings and lots of natural light throughout. The beautiful kitchen cabinets with quartz countertops. The primary suite features plenty of closet space and a luxurious ensuite with glass shower and double sink vanity. The double garage is accessible through the mainfloor laundry room. Elmira is a great place to raise a family, just 15 minutes from the conveniences of Waterloo. Only a short walk to the public school, parks, restaurants and shops. Pick your own colours and finishes. (id:60626)
RE/MAX Twin City Realty Inc.
466 Dicenzo Drive
Hamilton, Ontario
Discover this impressive 4-bedroom home nestled on a coveted pie lot in the desirable Ryckman neighborhood. On a premium pie lot with over 3000 sqft of finished living space and an unspoilt basement there is plenty of room for the family and space to make it your own. A private hot tub for year round relaxation and entertaining highlights the tranquil backyard. This expansive property offers the perfect blend of space, location, and lifestyle amenities that today's families are seeking. This home perfectly positions you in one of Hamilton's most sought-after residential areas. Enjoy morning walks to the nearby park, easy school drop-offs, and the convenience of having restaurants, cafes, retail shops, and essential services just minutes from your front door along Upper James Street. (id:60626)
Coldwell Banker Community Professionals
499 Road 2 East
Kingsville, Ontario
Welcome to 499 Road 2 E, Kingsville! This large, fully updated 1 1/2 storey home sits on just shy of 1 acre and offers 5 bedrooms, 5 bathrooms, including 2 ensuites. Featuring solid hardwood flooring throughout, 2 laundry rooms, and an in-law suite in the lower level with its own kitchen and laundry. The property includes a heated workshop with a car lift, epoxy floors, and LED lighting, plus an indoor swim spa for year-round enjoyment. This one-of-a-kind home and property is truly a must-see. Call our team today! (id:60626)
Royal LePage Binder Real Estate
32 Natures Trail
Wasaga Beach, Ontario
Make this stunning bungalow your forever home, with plenty of space for family living and entertaining throughout 4 seasons. A large driveway and attached double car garage with inside entry provide daily convenience, with the full-height garage ceiling offering ample storage options. Stepping inside, pride of ownership is evident throughout, pairing with fine finishes in each room. The sizeable kitchen is complete with JennAir stainless steel appliances and a breakfast bar, while the dining room provides the perfect spot for family meals and entertaining. A sliding glass walkout opens to the covered rear porch, extending your living space in the warmer months. Relax in the comfort of the living room, boasting a full-wall built-in shelving unit with a fireplace and space for multiple couches. At the end of the day, find serenity in the primary suite and 4-piece ensuite with an oversized glass-walled shower. The additional family bedrooms are served by the main 4-piece bathroom. The lower level provides endless potential with a second kitchen - ideal for an in-law suite or hosting the big game - 2 additional bedrooms, and a large 4-piece bathroom. The exterior of the home has been immaculately landscaped, highlighted by a large rear patio, wooden garden boxes, a firepit, grill area, and garden shed. (id:60626)
Royal LePage First Contact Realty
1261 Main Street E
Hamilton, Ontario
This exceptional mixed-use property features three well-appointed commercial spaces on the ground floor, perfect for retail, office, or service-oriented businesses. Each space boasts large windows for maximum visibility and foot traffic, enhancing the potential for success. store front is currently configured as a hair and nail salon offering a fantastic opportunity for investors or entrepreneurs looking to step into a well-established business, all spa chairs are included in sale. Upstairs has 2 Residential units - unit 1: 2 bed 1 bath Unit 2: 2 bed, 1 bath 3 separate entrances for Commercial units - 2 on Main St, 1 on Province Being sold AS IS WHERE IS (id:60626)
RE/MAX Escarpment Realty Inc.
1956 Rosedale E Avenue
Armstrong, British Columbia
Discover the perfect blend of rural charm and convenience with this beautiful 4-bedroom, 3-bathroom hobby farm on 4.93 acres in Armstrong, BC. Just minutes from town, this property offers stunning panoramic views of Armstrong and the surrounding mountains, providing a peaceful backdrop for everyday living. The spacious and well-maintained home features a bright, open layout with ample room for family living and entertaining. The basement offers suite potential, ideal for extended family or rental income opportunities. Equipped for the hobby farmer or equestrian enthusiast, the property includes a massive 84x41 barn/shop with plenty of space for animals, equipment, or workshop needs. Multiple paddocks and shelters are already in place, making it easy to accommodate horses, livestock, or other animals. There's plenty of room to grow gardens, raise animals, or simply enjoy the open space and privacy of rural life. This property offers the best of both worlds, quiet country living with all the amenities of Armstrong just a short drive away. Whether you're looking to start a hobby farm, need room for a growing family, or want to enjoy the Okanagan lifestyle with breathtaking views and farmland this is a must-see opportunity. (id:60626)
Royal LePage Downtown Realty
7035 Blackwell Road
Kamloops, British Columbia
Welcome to this stunning custom-built home nestled on 5 scenic acres in the heart of Barnhartvale—one of Kamloops’ most serene and sought-after communities. With nearly 5,000 sq. ft. of living space, this property offers the perfect blend of space, comfort, and breathtaking views. The main floor is warm and welcoming, featuring vaulted ceilings, a natural gas fireplace, and oversized windows that flood the home with natural light. The layout includes four spacious bedrooms, two full bathrooms, and an open-concept kitchen, dining, and living area—ideal for family life or entertaining. A massive bonus room above the garage adds incredible versatility for a home office, games room, or guest space. Step outside to the wrap-around deck and take in the panoramic views—your own private escape right at home. Downstairs, you'll find an additional bedroom with a walk-in closet and ensuite, a den, a large rec room with roughed-in wet bar, cold room, and direct access to the oversized double garage. This home was built with comfort in mind, featuring radiant in-floor heating throughout (including the garage), dual hot water tanks, built-in central vac, 200-amp service, city water plus a drilled well. Enjoy the privacy of country living without sacrificing convenience—Barnhartvale offers quick access to schools, parks, and all the essentials. A rare opportunity to own an estate-sized property with room to grow—reach out today to book your private viewing! (id:60626)
Stonehaus Realty Corp
54 Cedar Drive
Hastings Highlands, Ontario
First Time On Market: This property sports a 3 bedroom 2 1/2 bath home on a beautifully landscaped 2.3 acre waterfront lot on beautiful Redmond Bay, just minutes from downtown Bancroft in a very private setting. This home features 3 bedrooms with a large 4 piece main bath and amazing ensuite and main floor laundry. The kitchen and dining room are open concept and the living room has a beautiful fireplace and fantastic views across the lake. You can also sit out on the large decks and enjoy the sunshine and views of the lake with a glass of wine. The large primary bedroom has a stand up propane fireplace to enjoy chilly evenings. The property has a 2 car fully insulated garage plumbed for propane heat and a large storage shed for your gardening tools. New roof in 2023 on house and new roof on garage in 2022. This is a Quality Engineered Home built in 2008 insulated to R24. Property has manicured grounds, natural shoreline and dock. The unfinished basement is a blank canvas ready for you to complete. The list goes on and on. Come and have a look, you will not be disappointed! Book you showing now. (id:60626)
Century 21 Granite Realty Group Inc.
767 Shawnee Drive Sw
Calgary, Alberta
Open House June 14, Sat 1:00-4:00pm. Welcome to this beautifully maintained, original-owner, custom-built 2-storey Cardel home located in the award-winning community of Shawnee Slopes! This sleek and stylish 4-bedroom + den + formal dining room + large bonus room home offers over 3,000 sq. ft. of luxurious living space and is loaded with high-end upgrades. The main floor and second floor showcase rich maple hardwood flooring throughout, granite countertops in the kitchen and all bathrooms, and an elegant stucco and brick exterior. The spacious living room features 12’ ceilings, a cozy gas fireplace, designer lighting, and extra-large south-facing windows that flood the space with natural light.The chef’s kitchen is truly a showstopper, featuring premium custom cabinetry with soft-close mechanisms, full-height cabinets with raised crown moldings, stainless steel appliances including a built-in microwave, ample counter space, a large walk-in pantry, and a spacious mudroom with additional storage. There is a den perfect for a home office or reading room, and a formal dining room ideal for hosting dinners and family gatherings. Upstairs, the large bonus room offers stunning park views—perfect for family movie nights or a playroom. The primary suite is a true retreat, featuring a walk-in closet and a spa-inspired 6-piece ensuite with dual vanities, a soaker tub, and a separate glass shower. Three additional generously sized bedrooms, a 4-piece bathroom, and an upper-floor laundry room for added convenience. Beautifully landscaped backyard with a spacious deck and a sunroom—an ideal setting for relaxing, entertaining. This home is just a short walk to Fish Creek Park, the second-largest urban park in Canada. Enjoy year-round access to nature, while still being minutes from restaurants, shopping, supermarkets, and just a 2-minute walk to the C-Train station. (id:60626)
Trustpro Realty
45 Westwood Drive
Port Colborne, Ontario
This family home has it all!!!! The location along with the size, double car garage, fully fenced backyard and a fantastic yard for entertaining which has a large covered pergola built with Douglas fir beams, 2 outdoor stone islands, wood fireplace & hottub. Furnace, air and hot water tank are all newer. This custom built 2 storey home boasts 4 bedrooms and 3 1/2 bathrooms. You walk into the grand foyer with 18 foot ceilings which spread into the living room. You have a main floor primary bedroom with ensuite, walk in closet and patio doors leading to your back yard. Granite countertops throughout kitchen. Upstairs has 2 large bedrooms, 4 piece bath and a large loft area which can be used for sitting area, office, play area, so many different options. You will not believe everything this basement has., large family room with bar, 4 pc bathroom, renovated laundry room with new washer & dryer, bedroom, ample storage rooms and walk up to garage. Garage has duct work which adds a bit of heat in winter and cools in the summer. Outside holds enough room for all with a triple wide driveway. Enjoy early morning or late night lounging on the front out door sitting area. Google nest cameras, google nest thermostat, security system. Call today to book your private viewing. (id:60626)
D.w. Howard Realty Ltd. Brokerage

