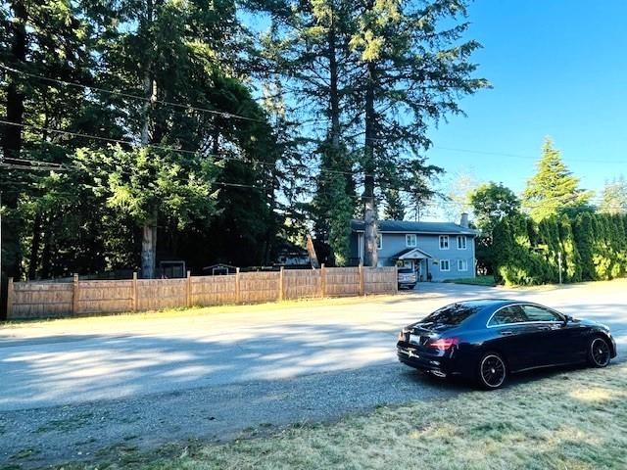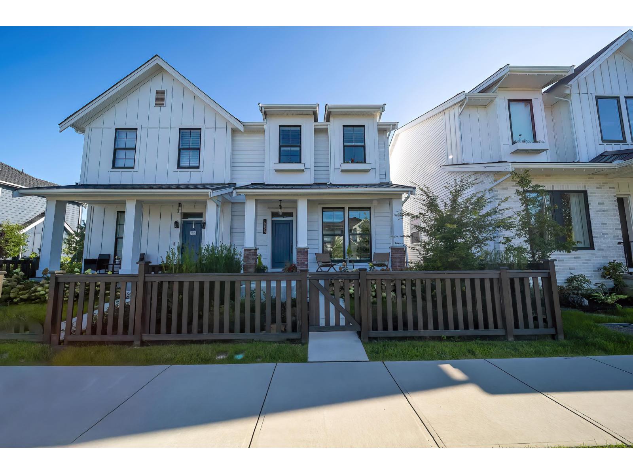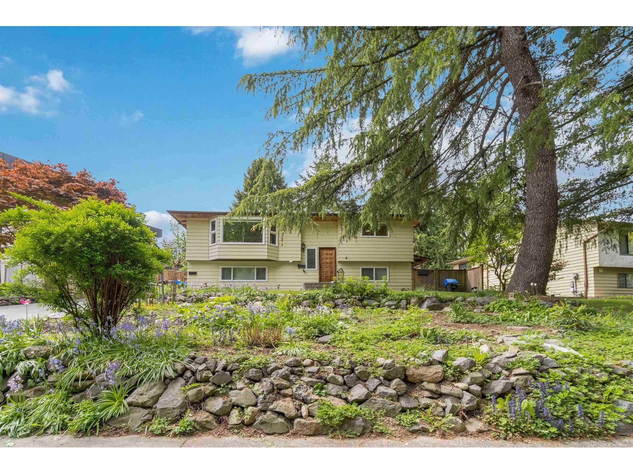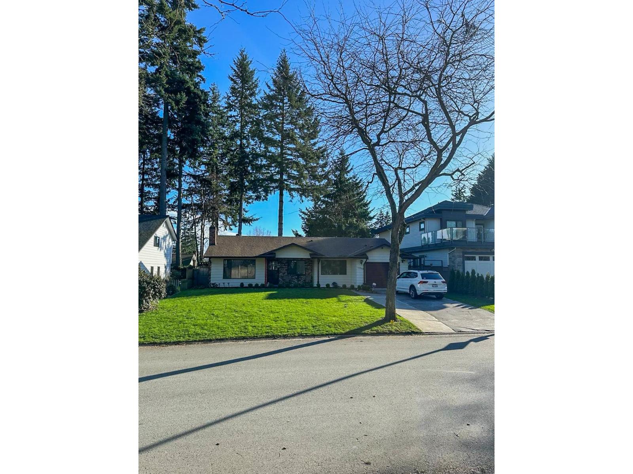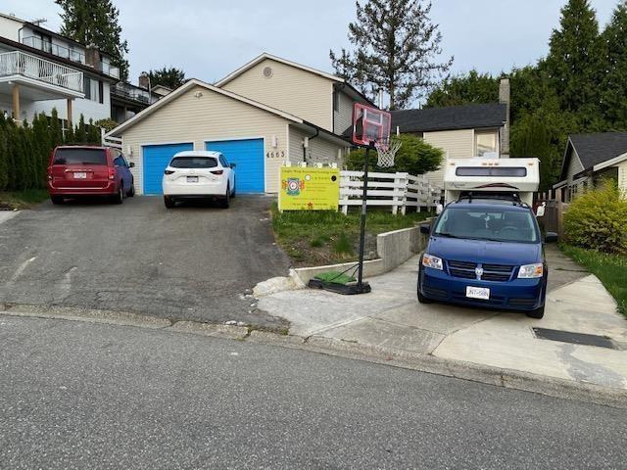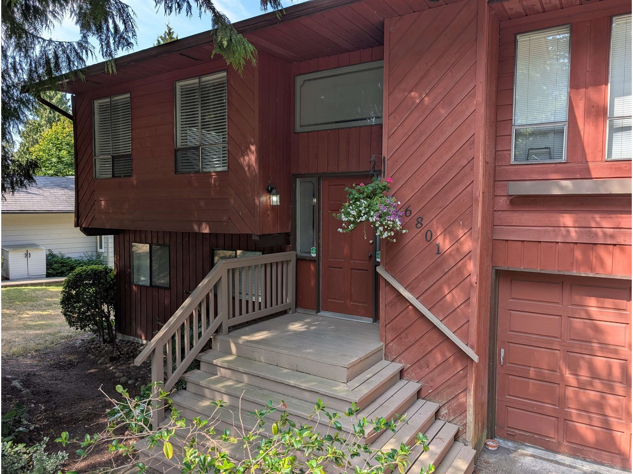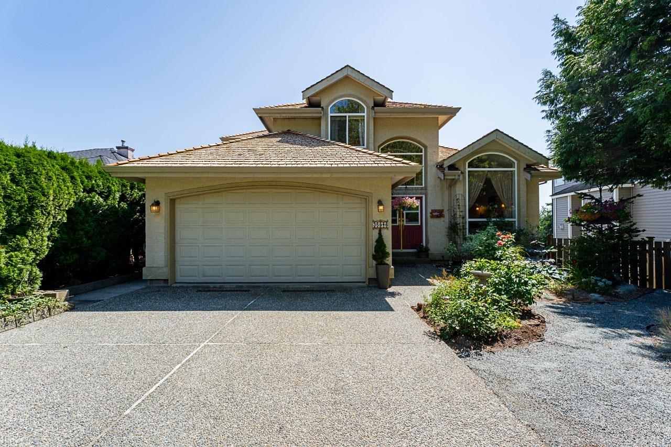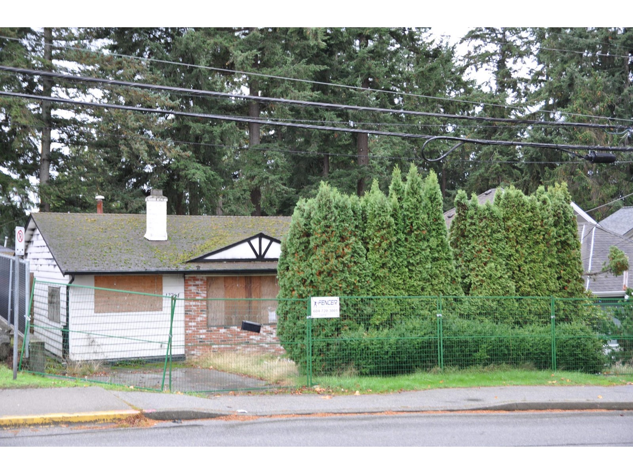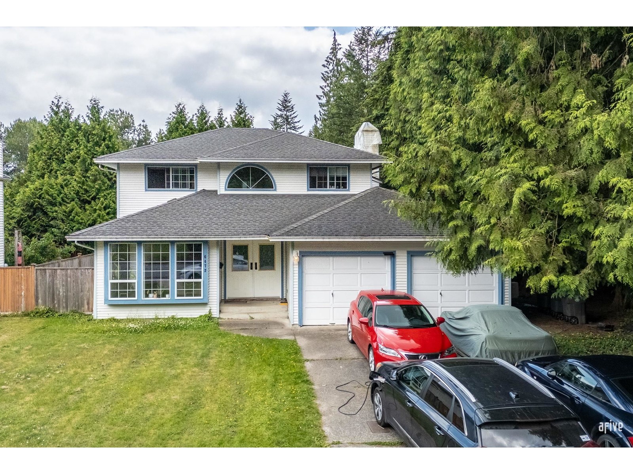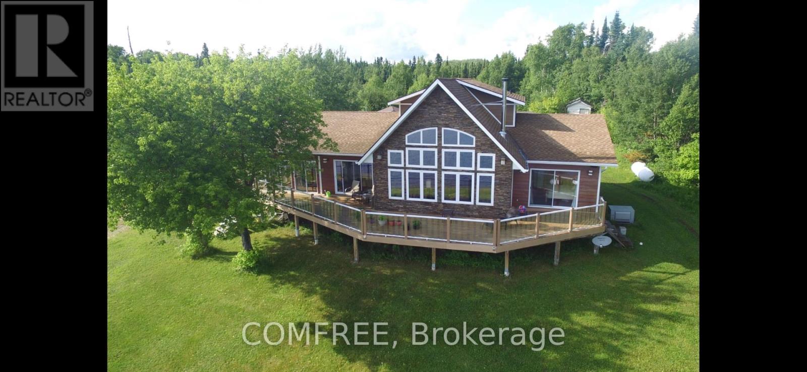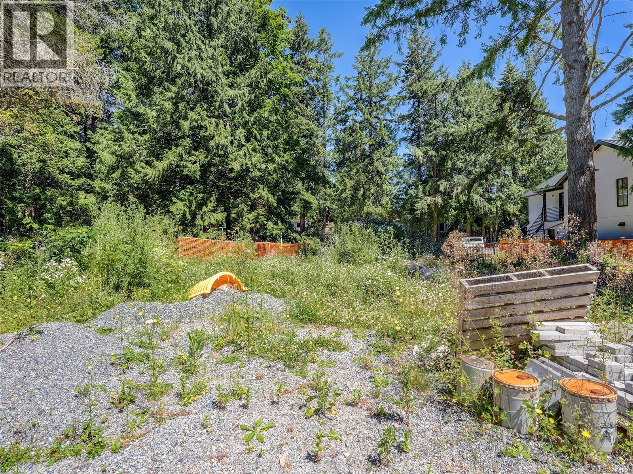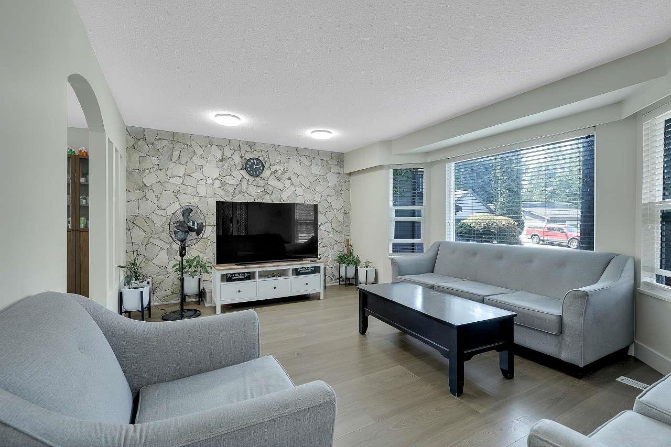7857 140 Street
Surrey, British Columbia
This stunning 5-bedroom home with 2 bed room suite that sits on a massive, flat 12,600+ sqft lot, offering endless potential. Nestled next to Bear Creek and surrounded by beautiful rain trees, the property features an incredible landscape and tons of space. Ideally located in the heart of Surrey, it's just a short walk to temples on 140th, Newton Exchange, Superstore, and Bear Creek Elementary. With ample parking and room for expansion, this is a must-see for any serious buyer or investor. Don't miss out (id:60626)
RE/MAX Bozz Realty
19628 75a Avenue
Langley, British Columbia
No Strata Fees! Welcome to 19628 75A Avenue, a beautifully designed 3-level half duplex in Langley's sought-after Willoughby neighborhood. With 2,307 sqft of well-planned living space, this non-strata home blends style and functionality. The main floor offers an open-concept layout with spacious living and dining, a modern chef's kitchen with large island, sleek finishes, and direct access to a private fenced backyard. Upstairs features three bedrooms, including a primary retreat with walk-in closet and ensuite, plus the convenience of upper-level laundry. The lower level includes a versatile recreation room, additional bedroom and full bath, and a separate entrance-ideal for guests, in-laws, or a mortgage helper. Close to excellent schools, shopping, dining, parks, and transit, this is a rare opportunity in one of Langley's fastest-growing communities. Don't miss it! (id:60626)
Nu Stream Realty Inc.
7595 143 Street
Surrey, British Columbia
INVESTOR/FIRST TIME HOME BUYERS, ALERT! Welcome to this rare opportunity in the heart of East Newton, nestled on a spacious 7,200 SF lot facing a peaceful Greenbelt--offering the perfect balance of privacy and central convenience. Just mins from schools, parks, shopping, coffee shops, and transit. The bright, renovated main level features open, sun-filled living space and lead to a sundeck overlooking a large, fully fenced backyard--ideal for summer BBQs, kids, or garden lovers. This property also features two self-contained basement suites (2bedroom + 1bedroom), each with a separate entrance. Attention! Under the new zoning regulations, the property is eligible for a duplex and 2 garden suites--offering exceptional redevelopment potential for the future. (Buyers to confirm with the city) (id:60626)
Ypa Your Property Agent
15324 22 Avenue
Surrey, British Columbia
Welcome to this charming and peaceful abode located in a tranquil neighbourhood. This lovely ranch-style home boasts three generously proportioned bedrooms and two recently renovated bathrooms, set on a 7,200-square-foot lot, offering an ideal setting for families or investors. Its proximity to Jesse Lee Elementary School and Earl Marriott Secondary School makes it especially appealing to families. (id:60626)
Century 21 Coastal Realty Ltd.
4663 207b Street
Langley, British Columbia
Welcome Home! Discover a prime location in a quiet cul-de-sac with this stunning home. Featuring a fully fenced backyard, spacious layout, vaulted ceilings, and a rock fireplace, it's perfect for modern living. With 6 bedrooms, 4 bathrooms, 2 kitchens, and a private basement suite, this home suits multigenerational living or rental income. Enjoy a large deck, updated finishes, and a double garage. Don't miss out-schedule your private viewing today! (id:60626)
Laboutique Realty
6801 Westview Drive
Delta, British Columbia
Backing onto greenspace, this large lot in Sunshine Hills is close to commuter routes. Split level entry home with 3beds up and 1bed down c/w ensuite, provides an easy set up for family needs or office, craft area, or small business perhaps. School catchments: Sunshine Hills Elementary and Seaquam Secondary. Great investment opportunity, rent out or live in while designing your new home. Large double garage, west facing back yard, (id:60626)
Sotheby's International Realty Canada
35946 Regal Parkway
Abbotsford, British Columbia
Welcome to this beautifully maintained 4 bed, 4 bath home offering over 3,800 sq. ft. of thoughtfully designed living space. Perched perfectly to capture panoramic views of Mt. Baker, Sumas Prairie, & the entire Valley, this home blends comfort & space in every detail. The open-concept main floor has a fantastic layout ideal for families & entertaining, while the highlight is the fully retractable patio doors that extend your living space onto a massive deck-perfect for soaking in the stunning year-round views. Downstairs you'll find a bright, basement suite, ideal as a mortgage helper, in-law/nanny quarters, or simply as a secondary kitchen & entertainment zone. The exterior features pristine landscaping both front and back, creates a beautiful & private setting. (id:60626)
RE/MAX Lifestyles Realty (Langley)
12764 16 Avenue
Surrey, British Columbia
Investors Alert hot deal in South Surrey Ocean Park area to build your dream home. Walking distance to shopping, grocery, transit, entertainment and beaches. Fully cleaned from inside, all the drywall and asbestos is removed by the Seller. Over $40,000.00 work is done, demolition permit in hand. This property is ready for your ideas of elegant living. For more Information Call. (id:60626)
Century 21 Coastal Realty Ltd.
6472 138 Street
Surrey, British Columbia
Beautiful East Newton House, With fenced 7100+ SQFT LOT, central Location, close to Transit, Shopping, Recreation, Hyland Park Elementary, Sullivan Heights Secondary and so much more. Updates include, new bathrooms, California Shutters, Newer flooring in the Living and Dining Area. Plenty of Storage and a Beautiful Fenced yard. (id:60626)
Ypa Your Property Agent
360 Burma Road
Thunder Bay, Ontario
Spacious 1 1/2 storey waterfront home offering approx. 2,157 sq. ft. of living space. Features include a bright living room with large windows and a sunroom with floor-to-ceiling windows. This move in ready property includes custom bedroom furnishings, kitchen essentials, and outdoor furniture. A large deck provides outdoor space with direct views of the lake. The lot offers beachfront access with a boat launch. Conveniently located near amenities in Upsala including grocery and mail services. Also a sauna/bunkie on property that could sleep 4 or 6 - storage shed - wood shed. (id:60626)
Comfree
Lot 1 5151 Del Monte Ave
Saanich, British Columbia
Situated in coveted Cordova Bay. This rare bright corner lot offers a tremendous opportunity to build your dream home in one of Victoria’s most sought-after neighbourhoods. This flat, cleared lot offers over 10,000 sq ft of space with wide frontage and exceptional potential. Located on a quiet street, this property combines privacy with convenience. Enjoy being just minutes from the ocean, Elk Lake, top-rated schools, parks, and trails. This is a blank canvas in an unbeatable location. Possible option to build a duplex or potentially up to four units! Buyer to verify. (id:60626)
RE/MAX Camosun
6854 Upper Canyon Place
Delta, British Columbia
Completely renovated home featuring new bathtub, shower, vanity, sinks, tiled flooring, carpet, double-glazed windows, blinds, entrance doors, closet doors, lighting fixtures, granite kitchen countertops, fresh paint, and roof. Large sundeck off the primary bedroom overlooks a quiet cul-de-sac. Spacious family room can be used as a bedroom. Generous backyard provides excellent outdoor space for family enjoyment. Potential for Garden suite or Coach house according to the OCP, buyer should check with the City Hall. (id:60626)
Exp Realty

