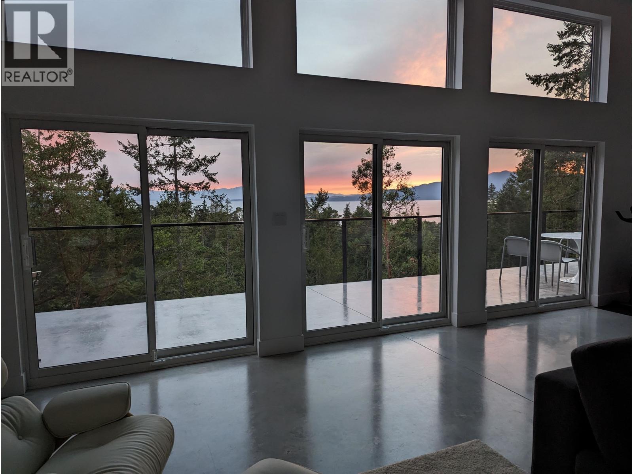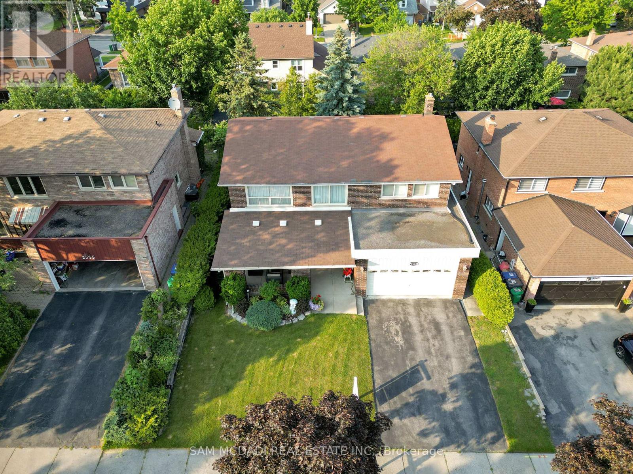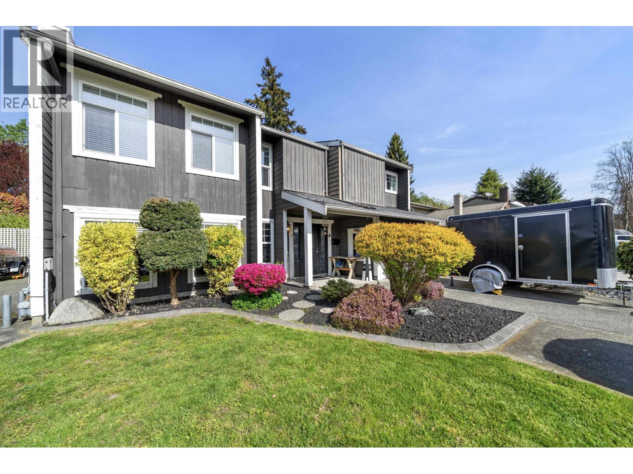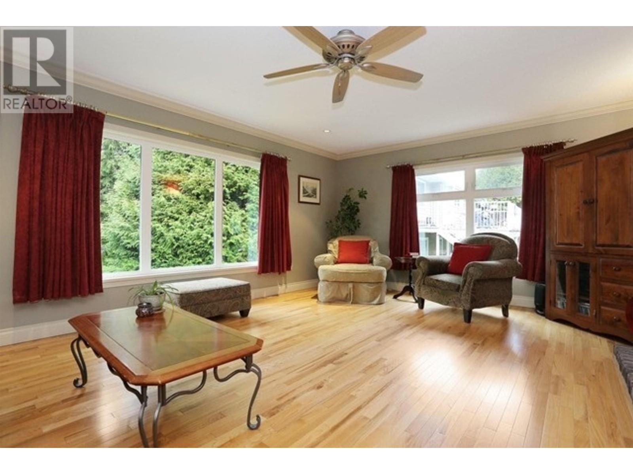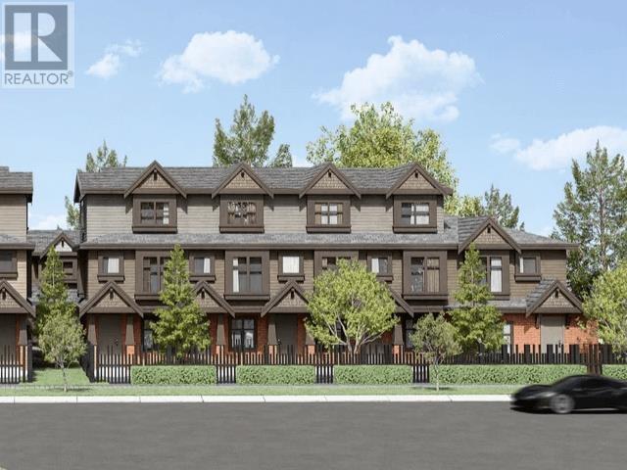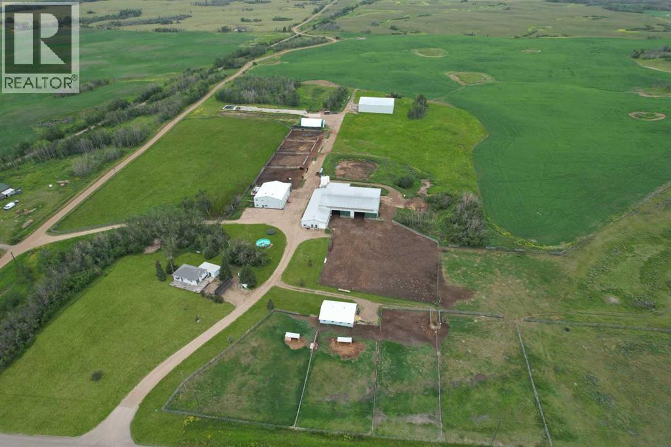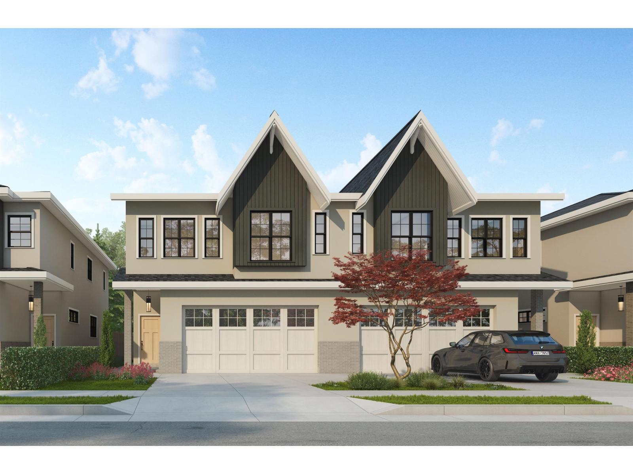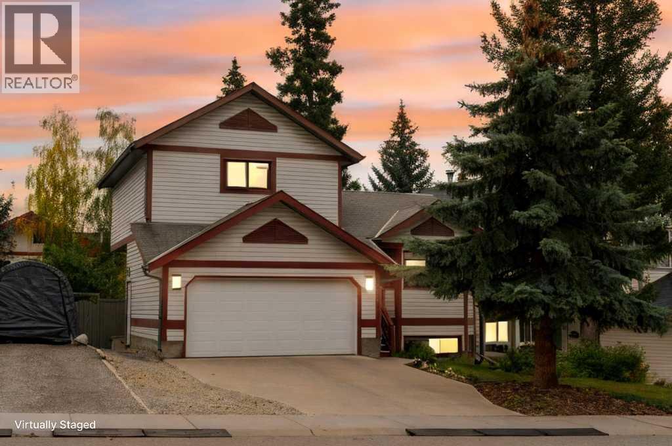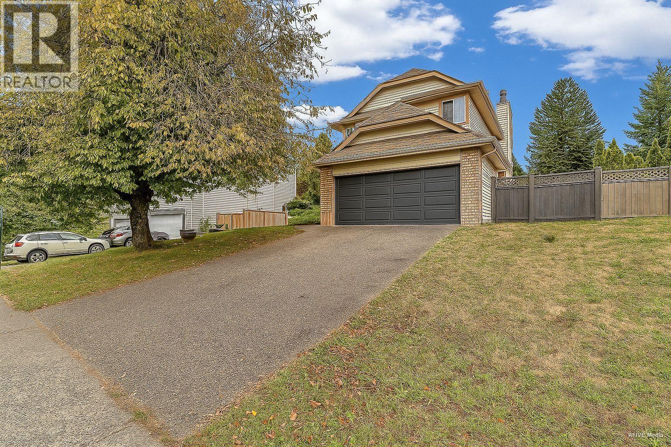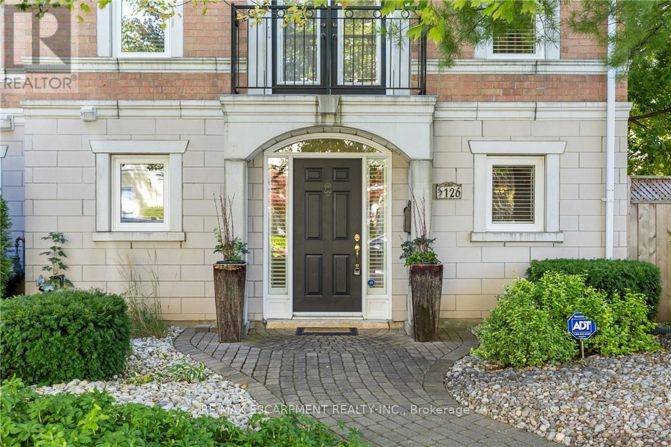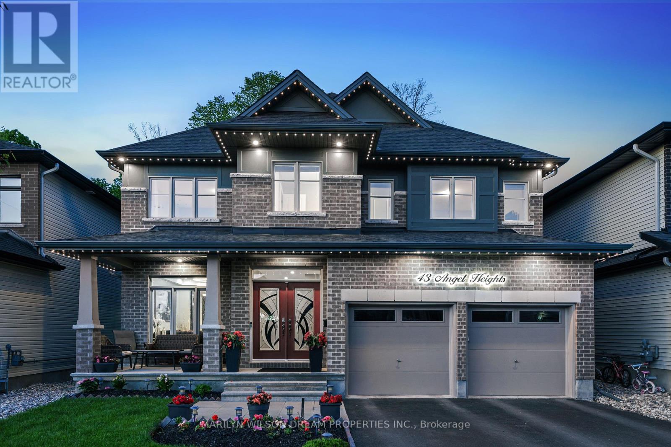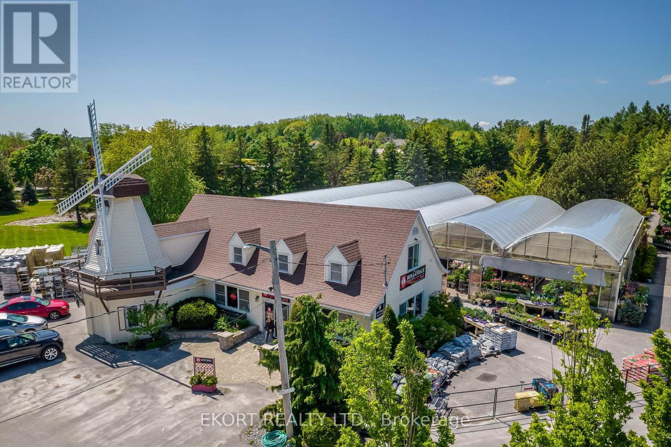10632 Wood Bay Ridge Road
Halfmoon Bay, British Columbia
One of a kind, stunning new custom built home situated on 4.35 acres of total privacy. The sun drenched ultra modern masterpiece blends into the West Coast forested setting, creating a striking visual element & features perfect SW exposure with jaw dropping ocean views/ sunsets. Open concept living space, radiant heated concrete floors, A/C, 3 bedrooms all with their own luxurious en-suites & a massive cantilevered deck to unwind & take in the views. Minutes to several marinas, Provincial Parks & the beach. Incredible gardening opportunities, level lawn area, Arbutus & Fir Trees, Cedar Barrel sauna, tons of storage. This is a nearly zero maintenance home & property, built to last with 2-5-10 warranty. A must see. (id:60626)
Royal LePage Sussex
2529 Claymore Crescent
Mississauga, Ontario
Welcome to this charming and well-maintained 4-bedroom, 4-bathroom detached home in the desirable Erindale community, lovingly cared for by its original owner. The inviting enclosed porch opens into a spacious foyer with soaring ceilings. The main floor offers a bright living and dining area and a functional kitchen with built-in oven.The finished basement features a large recreation room with a cozy gas fireplace, a workshop, and a secondary kitchenperfect for extended family living. Recent updates include a renovated bathroom, furnace and A/C (2022), newer windows (approx. 4 years), and an owned hot water tank.With a double garage and solid structure, this move-in-ready home is a rare opportunity to enjoy a prime Erindale location and add your own personal touch. (id:60626)
Sam Mcdadi Real Estate Inc.
5405 Chamberlayne Avenue
Delta, British Columbia
Welcome Home to Chamberlayne Ave! This spacious and beautifully updated 5/6 bedroom, 3 bathroom home on one of Ladner's most desirable streets. The open & functional layout offers multiple living spaces for growing families. The kitchen boasts an oversized island, granite countertops & stainless steel appliances. Updates include updated bathrooms, laminate flooring and vinyl windows. Enjoy the beautifully landscaped and thought out backyard, complete with perimeter stonework and two covered patios perfect for year round enjoyment. This sunny, private space is ideal for entertaining, BBQs or relaxing with family and friends. Bonus: Extra paved RV/boat parking and a 2 Bedroom LEGAL SUITE a great mortgage helper or for extended family! This is the one you have been waiting for. A MUST SEE! (id:60626)
Sutton Group Seafair Realty
5214 12 Avenue
Delta, British Columbia
Great investment in sunny center Tsawwassen. 2 level home on over 10,000 sf lot. Main floor has 2 bedrooms, updated kitchen, bathrooms, 5 appliances and hardwood floors. Lower level has one bedroom and office could be bedroom. The roof is 4 years old. Great location close to all amenities as well as both levels of schools. This home are currently rented month to month. (id:60626)
Unilife Realty Inc.
Sl1 4611 Steveston Highway
Richmond, British Columbia
The Seaside Collection, located at Steveston, is a thoughtfully crafted residential development, perfectly blending modern design with comfortable living spaces. Each home features a spacious open-plan design, complemented by high-quality building materials, ensuring that the living spaces are both stylish and functional. The development is just steps away from the Steveston Harbour, with natural attractions and recreational facilities perfect for walking, cycling, and family activities. Nearby, you'll find top-rated schools, shopping centers, and transport links, making daily life convenient and enjoyable. (id:60626)
Nu Stream Realty Inc.
20076 Township Road 370
Rural Stettler No. 6, Alberta
This well-established 157.28+/- acre farm is ready for its next chapter. Formerly a 70-cow dairy operation, the facility was shut down in July 2025 but remains fully set up for dairy, or is an easy conversion to beef, sheep or a variety of livestock opportunities. Whether you envision a cow-calf operation, sheep, bottle feeders, or other ventures, this property offers excellent infrastructure and versatility with outstanding water supply with the well tested at 70 GPM when drilled. Located 12 miles from Stettler on paved road TWP Road 370 and 8 miles from Big Valley with both communities offering K to Grade 9 schools. Home Quarter (SW-1-37-20-W4M), 157.28 +/- acres on title consisting of 96 +/- acres cultivated cropland, 23 +/- acres pasture, 16 +/- acres lowland, 22 +/- acres yard site with corals, buildings, and improvements.Buildings and improvements include a Shouse built in 2019 (shop/house combination) with 3,037 sq ft. Over 1,500 sq ft of second floor living space and nearly 2,000 sq ft of shop space, Loafing Barn 100' x 110' (11,000 sq ft) with pack bed and Lely Vector feeding system Hay Shed built in 2021, 80' x 120' x 22' (9,600 sq ft), Milking Parlor 115' x 42' (4,830 sq ft) with double-6 herringbone setup, Cold Calving Barn, Concrete Silage Bunker (2,250 ton +/-) 35' x 300' x 10', Extensive fencing, corrals, and water bowls. Excellent setup for beef or dairy with room to expand or adapt and available for Immediate possession. Strong infrastructure is in place with modern buildings and abundant water. In addition the buyer has the option to buy just the home quarter or a second quarter in conjunction with the home quarter purchase. The home quarter must sell first or in addition (SE-17-37-20-W4M), MLS A2254722 consisting of 111.06 acres titled acres, 80 +/- acres currently cultivated, 17+/- acres improvable cropland, 14+/- acres lowland located only 4 miles west of the home quarter may also be purchased. (id:60626)
RE/MAX Real Estate Central Alberta
9181 Nagasaka Lane
Delta, British Columbia
Secure your duplex-style home in Annieville Heights with only 10% Deposit! Offering over 2,500 SQFT of thoughtfully designed living space, this home is perfect for growing families. The upper level features FOUR beds and THREE bath, providing ample space and privacy for everyone. On the main floor, you'll discover a gourmet kitchen complete with a SPICE KITCHEN, premium appliances, expansive countertops, and oversized windows that bathe the space in natural light. Built by Satori Homes, known for exceptional craftsmanship and attention to detail. Ideally located for convenience, you'll enjoy quick access to shopping, dining, parks, and schools. Highlights include a DOUBLE side-by-side garage, a spacious fenced backyard with a patio, and a 2-BDRM LEGAL SUITE. Sales Centre (105 7511 120 St, Delta, BC) (id:60626)
Royal LePage Global Force Realty
270 Lady Macdonald Drive
Canmore, Alberta
Welcome to this well-maintained 4 bedroom, 3 bathroom single-family home in one of Canmore’s most family-friendly neighbourhoods. With southwest-facing views and a beautiful yard, you’ll enjoy sunshine and mountain vistas all year round.Inside, the renovated kitchen is the heart of the home, while the open, bright layout creates a warm and inviting atmosphere. The fenced, flat backyard is perfect for kids, pets, or summer barbecues, complete with a storage shed and plenty of space to play. Entertain in style with a multi-level deck conveniently set off the dining area. It's large enough for a full conversation set, expanding your living space in the warm months. The lower deck is roughed in for a hot tub.Practical features include a double-car garage and ample storage throughout. Located just a short walk from Elizabeth Rummel Elementary School, close to parks, transit, and trails, this home is perfectly positioned for growing families. The dishwasher, washer, dryer, and garage door have all been replaced in the last few months, providing confidence those large purchases have been taken care of. New hot water tank Sept 2025.Move-in ready and full of charm, this is the ideal place to put down roots in Canmore. (id:60626)
RE/MAX Alpine Realty
2713 Mara Drive
Coquitlam, British Columbia
Welcome to 2713 Mara Drive, a beautifully maintained family home in one of Coquitlam´s most desirable neighborhoods. Priced at $1,498,000, this property offers exceptional value with generous living spaces & comfort for your family. Bright and open layout with a functional kitchen offering ample cabinetry, a cozy family room & spacious bedrooms providing privacy and relaxation. The lower level features a versatile area perfect for a recreation room or home office. Step outside to a private backyard with a jacuzzi and pergola ideal for year-round gatherings. Located in a quiet, family-friendly area close to schools, parks, shopping, and transit. A rare opportunity for space, value, and lifestyle! Book your private showing today & come see why this home is such a great find in Coquitlam! (id:60626)
Grand Central Realty
126 Brant Street
Oakville, Ontario
Discover this beautifully maintained and rarely available Freehold End-Unit Townhome. Tucked along a quiet, tree-lined street in South Oakville and lovingly cared for by its original owner. Just a short stroll to the shops and restaurants of Kerr Village, downtown Oakville, the lake, parks, and the harbour, this location blends convenience with charm. The entry level features a welcoming foyer, family room with walk-out to the private rear yard, laundry area, storage, and inside access to the garage. Upstairs, you'll find a bright and inviting space perfect for entertaining, with a living room highlighted by a cozy gas fireplace, a dining area, a well-appointed kitchen with granite counters and ample cabinetry, and a convenient powder room. On the top floor, the primary suite offers two closets and a private 3-piece ensuite, while two additional bedrooms share a 4-piece bath. Step outside to enjoy the Juliette balcony off the living room or relax in the backyard and patio. With only four homes in this intimate enclave, tasteful finishes including California shutters, neutral décor, and tree-lined views throughout. Its a wonderful opportunity to enjoy a low-maintenance lifestyle in a prime Oakville setting. (id:60626)
RE/MAX Escarpment Realty Inc.
43 Angel Heights
Ottawa, Ontario
Welcome to this stunning showpiece on a premium 45-ft lot with no rear neighbours, backing onto a serene forest with access to the Trans Canada Trail. Located in Westwood & Blackstone, this 4+ suite residence spans 3,500 sq. ft. + 805 sq. ft. lower level, blending sophisticated design with modern comfort. Step into the grand entryway with soaring 17-ft ceilings and three chandeliers. Sunlight floods the open space, highlighting tree-lined views and an elegant neutral palette. The great room is ideal for gatherings or quiet afternoons. At the heart of the home, the chefs kitchen features upgraded cabinetry, an 8-ft granite island, a built-in wall oven & microwave, stainless steel appliances, and ample storage. Wood floors extend through the main level, complemented by oversized glossy tiles. A private main-floor office offers a peaceful workspace with forest views. Upstairs, polished nickel balusters add sophistication to the stairs and upper hallway. The expansive primary suite includes a spa-inspired 5-piece ensuite with a freestanding soaker tub, glass-enclosed shower, dual vanity, and two walk-in closets. Two additional bedrooms share a convenient ensuite, while the fourth has access to a nearby full bath.The basement offers a recreation room, full three-piece bathroom, and a dedicated laundry room with ample storage.The backyard provides privacy with a full PVC deck, lush lawn, and serene forest views. Enjoy morning coffee on the patio or a summer barbecue with nature just beyond your fence. Westwood & Blackstone blends convenience with natural beauty, offering top-rated schools, parks, and urban amenities. Outdoor enthusiasts will appreciate easy access to hiking, biking, and year-round recreation. Kanata's high-tech hub, shopping, and dining are just minutes away. 24-hour irrevocable on all offers. (id:60626)
Marilyn Wilson Dream Properties Inc.
16662 Highway 2
Quinte West, Ontario
A great investment opportunity awaits with this commercial property, currently home to Hollandale Landscaping and Garden Centre. Situated on a 5.39-acre lot with 580 feet of frontage, this business has been thriving for over 70 years. Hollandale's legacy as a trusted garden center and landscaping service is well-established, making this an ideal investment for those looking to step into a prosperous business or repurpose the land for other commercial ventures. The asking price includes the land and buildings only, with the equipment and inventory negotiable, providing a turnkey solution or the flexibility to create your own vision. The property features a 1,500 sqft retail storefront, offering a welcoming space for customers and an excellent area for product displays. The retails space then opens up into five greenhouses totaling 8,800 sqft, two of which are heated and ventilated, allowing for year-round operation. There is a 1,000 sqft dry shed with three bay doors, providing substantial room for storing equipment and vehicles. Additionally, there is a 1,200 sqft workshop with a 10x10 drive-in door, perfectly suited for maintenance work or additional workspace needs. Complementing these are two hoop houses, covering a total of 3,800 sqft, offering versatile space for growing or storage. Zoned Commercial Rural (CR) this property allows for a variety of uses, including a banquet hall, a farm produce retail outlet, hotel, building supply outlet, personal service shop, and many more. (id:60626)
Ekort Realty Ltd.

