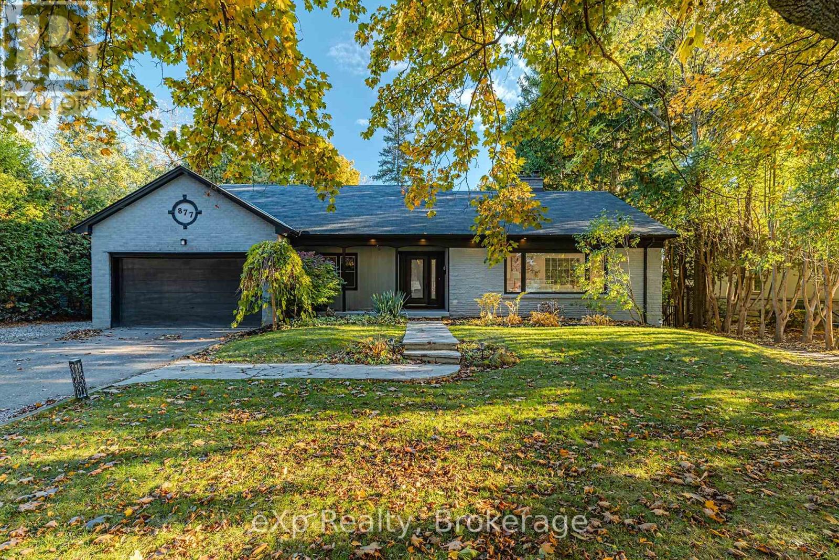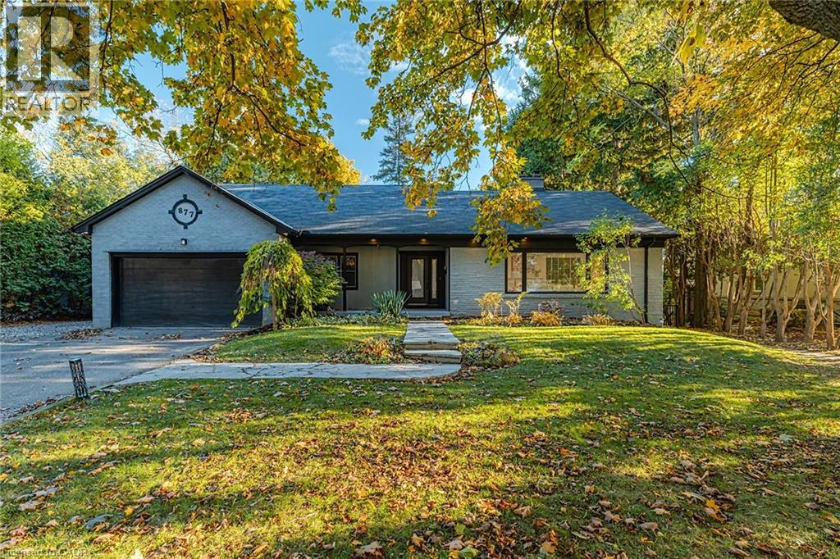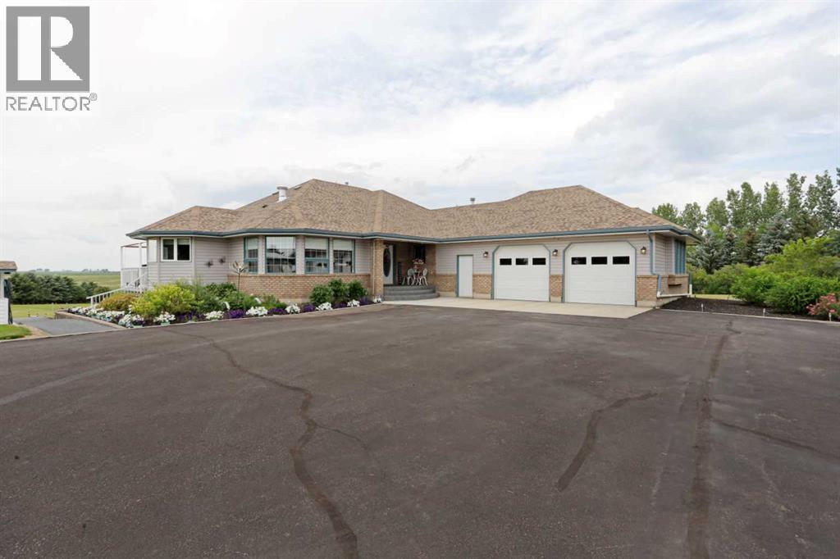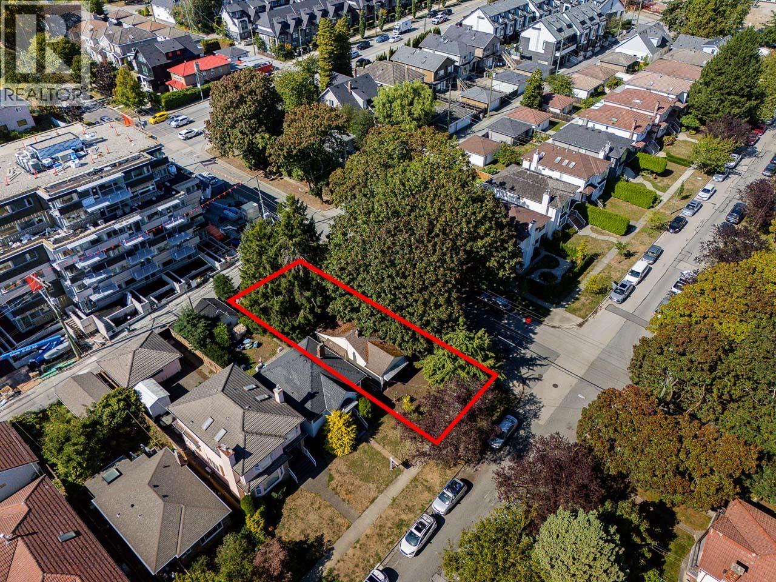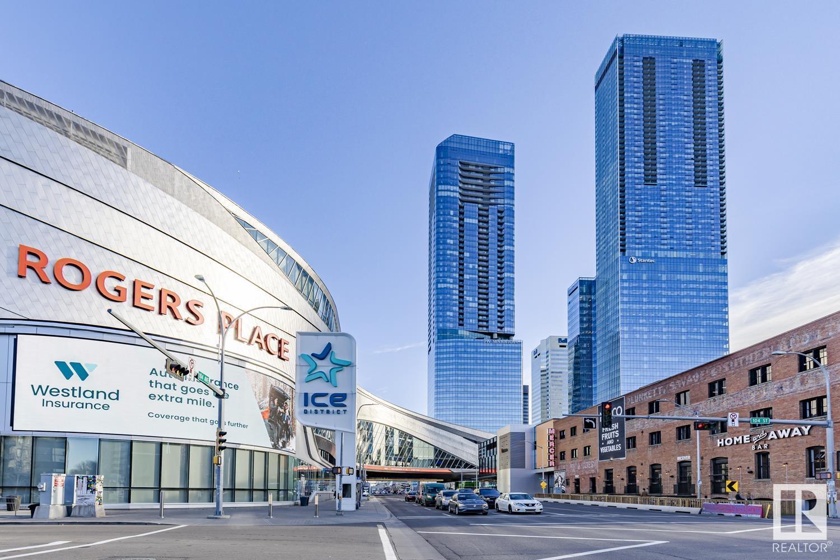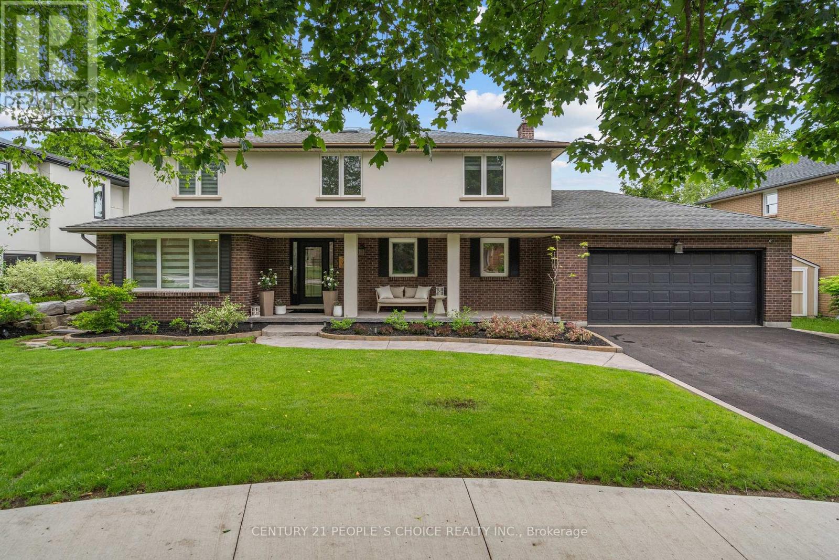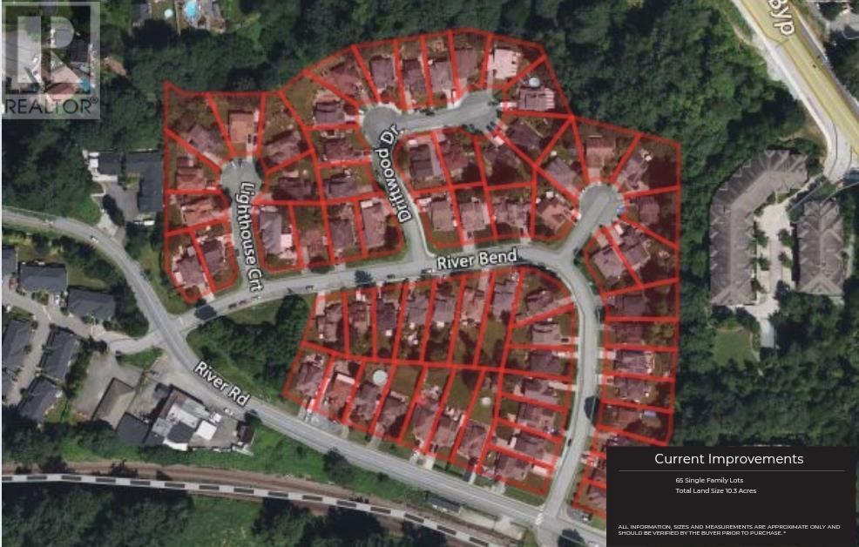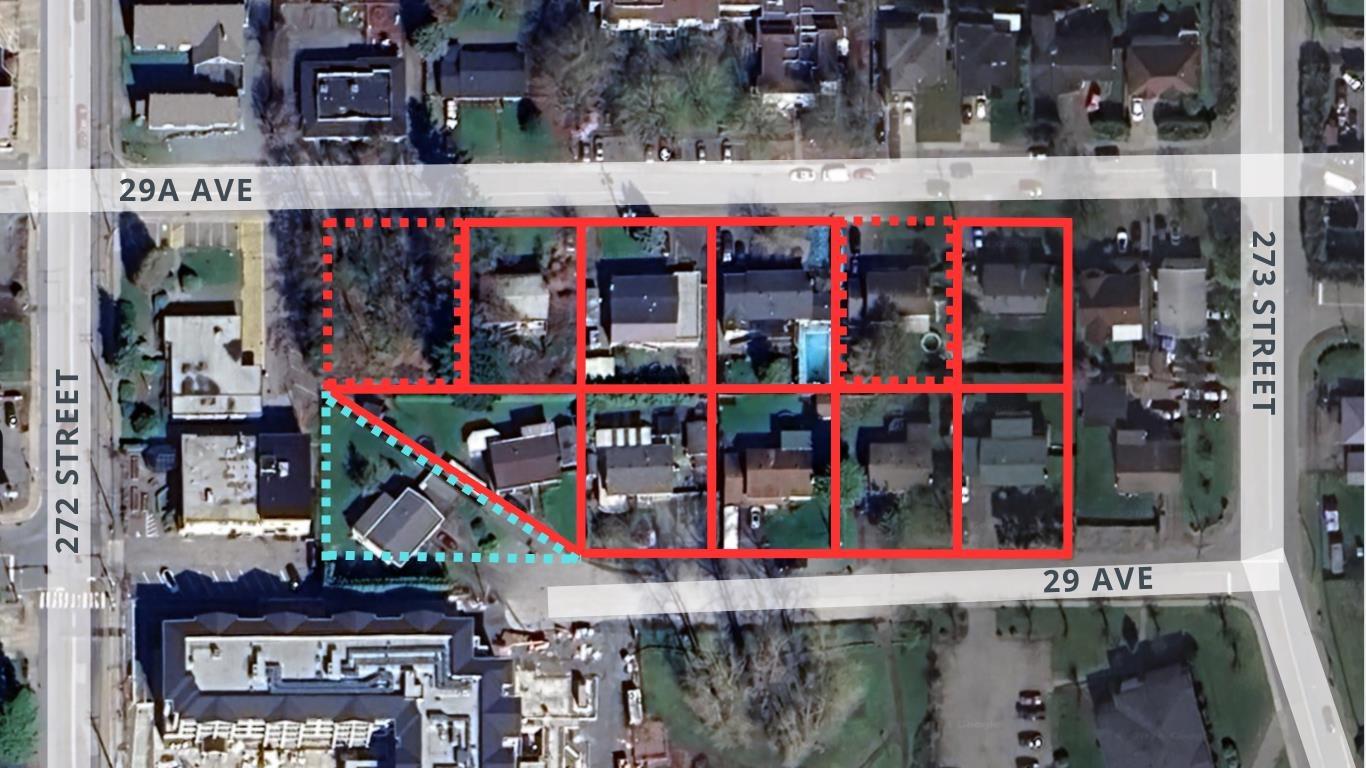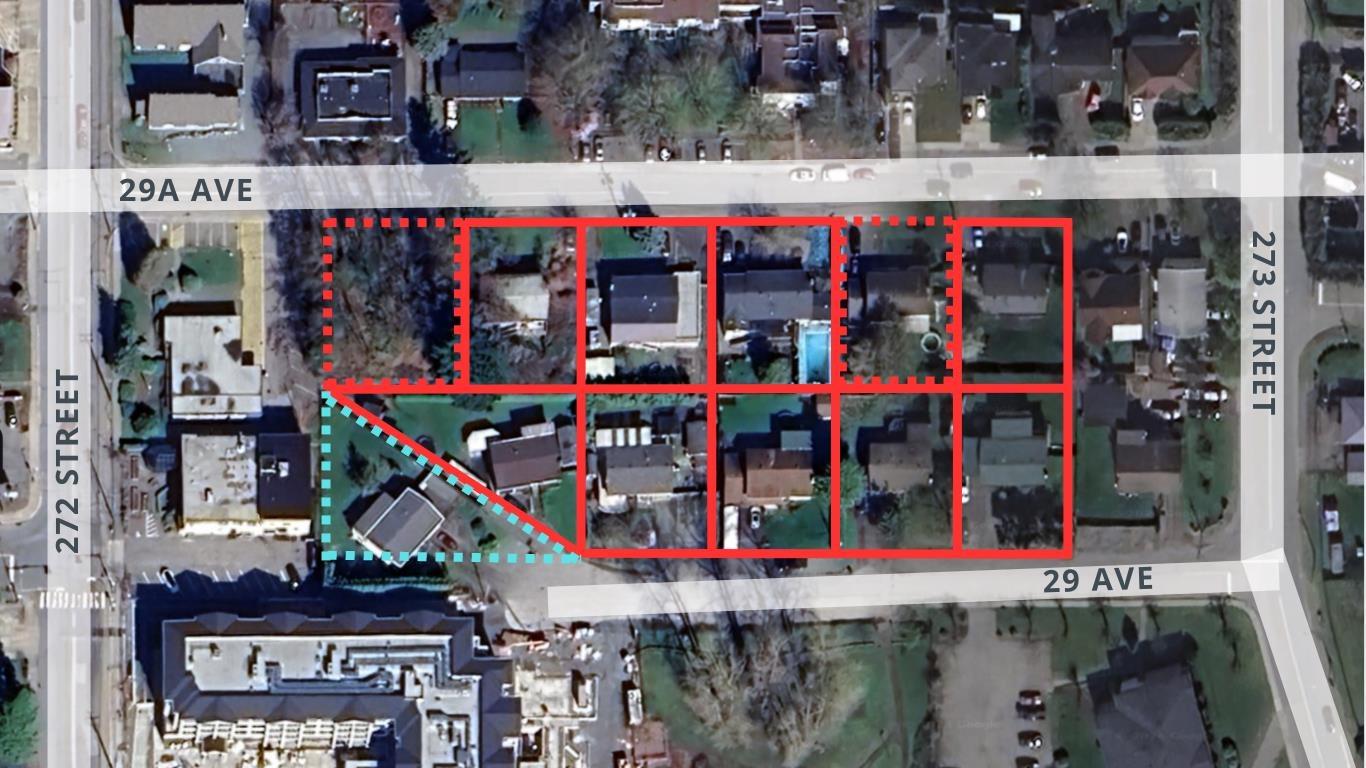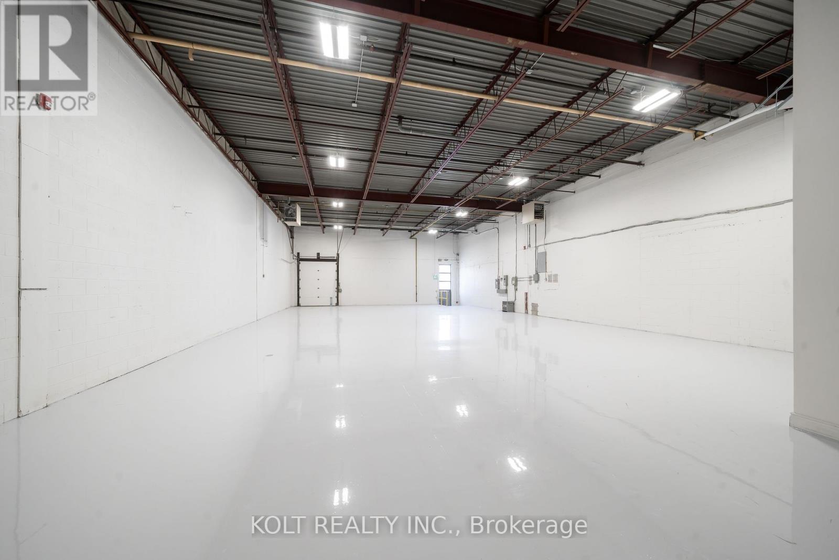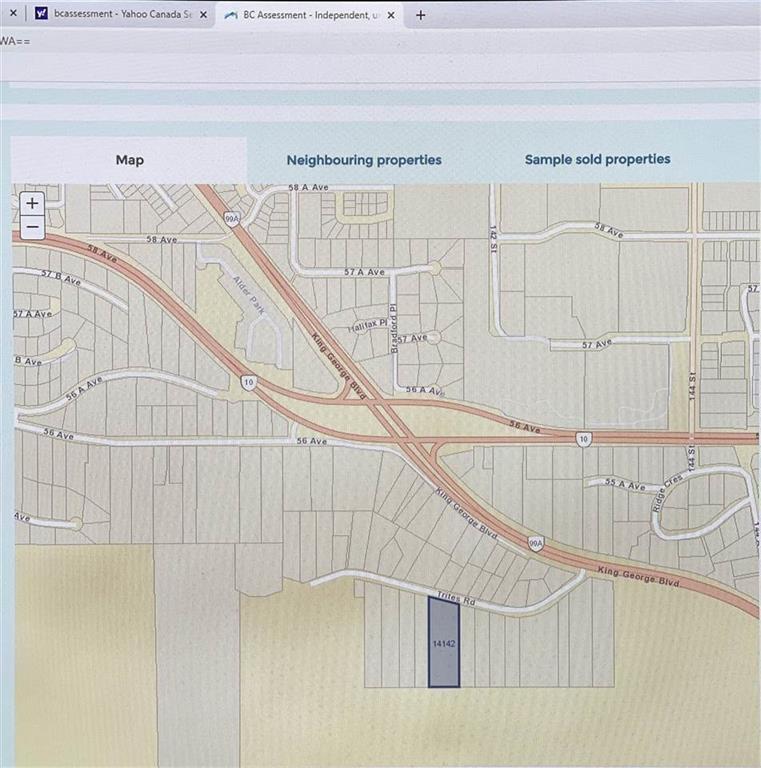877 Kingsway Drive
Burlington, Ontario
Nestled on one of South Aldershot's most serene, tree-lined streets-directly across from the Burlington Golf & Country Club-this fully reimagined luxury residence offers over 4,500 sq.ft. of refined living on an expansive 11,500+ sq.ft. lot. Every detail has been thoughtfully curated, showcasing exquisite craftsmanship, rich hardwood floors, and an abundance of natural light that fills the home with warmth and sophistication. The gourmet chef's dream kitchen serves as the heart of the home, featuring professional-grade appliances, quartz countertops, custom cabinetry, and a grand island overlooking the elegant family room with its 8-ft electric fireplace, large windows, and patio doors opening to the sun-soaked deck. The primary suite is a haven of serenity, complete with a custom walk-in closet and spa-inspired ensuite boasting heated floors, a freestanding soaking tub, glass shower, and dual vanities. Upstairs offers a private living area with a kitchenette, lounge, and ensuite bedroom-perfect for extended family or guests. The finished basement provides yet another private living space with two additional bedrooms, ideal for multi-generational living. Step outside to your private backyard oasis, featuring a new pool liner, sprawling 1,100 sq.ft. deck, lush professional landscaping, and mature trees offering total privacy. Enhanced with CCTV surveillance, new plumbing and electrical, heated floors in all bathrooms, and parking for 11 vehicles. Ideally located minutes from the lake, LaSalle Park, top-rated schools, shops, and major highways. (id:60626)
Exp Realty
3651 Garibaldi Drive
North Vancouver, British Columbia
Spacious 5-bedroom family home on a large corner lot in sought-after Roche Point. Features include a south-facing fenced backyard with a covered sundeck, entertainment-sized living/dining, a large kitchen with a breakfast nook, and a spacious family room. Fully finished basement with separate entry offers excellent potential for a mortgage helper, media room, or gym. Prime location, steps to shopping, library, community centres, and trails to Deep Cove & Cates Park. Minutes to Mt. Seymour skiing, hiking, golf, and biking trails. Top school catchment with Windsor Secondary & Blueridge Elementary nearby. (id:60626)
Team 3000 Realty Ltd.
877 Kingsway Drive
Burlington, Ontario
Nestled on one of South Aldershot’s most serene, tree-lined streets—directly across from the Burlington Golf & Country Club—this fully reimagined luxury residence offers over 4,500 sq.ft. of refined living on an expansive 11,500+ sq.ft. lot. Every detail has been thoughtfully curated, showcasing exquisite craftsmanship, rich hardwood floors, and an abundance of natural light that fills the home with warmth and sophistication. The gourmet chef’s dream kitchen serves as the heart of the home, featuring professional-grade appliances, quartz countertops, custom cabinetry, and a grand island overlooking the elegant family room with its 8-ft electric fireplace, large windows, and patio doors opening to the sun-soaked deck. The primary suite is a haven of serenity, complete with a custom walk-in closet and spa-inspired ensuite boasting heated floors, a freestanding soaking tub, glass shower, and dual vanities. Upstairs offers a private living area with a kitchenette, lounge, and ensuite bedroom—perfect for extended family or guests. The finished basement provides yet another private living space with two additional bedrooms, ideal for multi-generational living. Step outside to your private backyard oasis, featuring a new pool liner, sprawling 1,100 sq.ft. deck, lush professional landscaping, and mature trees offering total privacy. Enhanced with CCTV surveillance, new plumbing and electrical, heated floors in all bathrooms, and parking for 11 vehicles. Ideally located minutes from the lake, LaSalle Park, top-rated schools, shops, and major highways. (id:60626)
Exp Realty
201076 Range Road 142
Rural Newell, Alberta
Acreage luxury in Newell County. This pristine acreage offers nearly 7 acres of beautifully maintained land and exceptional living space inside and out. The main floor features a spacious primary suite filled with natural light, complete with a 4-piece ensuite and a generous walk-in closet. A second bedroom includes a built-in Murphy bed, perfect for guests or flexible use, the main floor also has a large office ideal for working from home. The main level contains a second 4-piece bathroom, and the double attached garage includes a convenient 2-piece bathroom. The chef’s kitchen boasts high-end finishes and modern design. The well appointed dining area opens to a large deck that overlooks the peaceful backyard—perfect for entertaining or enjoying the serenity of the property. Downstairs, the fully finished walk-out basement includes a second full kitchen, three additional bedrooms, including one with its own 4-piece ensuite, and another full bathroom. Step out onto the covered patio and take in the expansive views of the acreage. Outbuildings include a large heated shop with a bathroom and hoist, ideal for projects or hobbies, and a detached triple car garage offering even more space for vehicles and storage. This property is loaded with high-end features designed for comfort, convenience, and peace of mind. The home boasts two garburators in the upstairs kitchen, set into durable Koehler cast iron sinks, with solid oak custom cabinetry, quartz countertops up and down, a built-in appliance pantry, and a dedicated food pantry. Multiple oak built-ins can be found throughout the home, adding both beauty and function. The mechanical systems are equally impressive, including a boiler system with in-floor heating in the basement and heated double car garage. Water is supplied by town water dripping into a cistern, complemented by EID irrigation water with an automatic sprinkler system across the main yard, plus fire protection irrigation along the highway frontage with st rategically placed firehose access points throughout. A well is also available for utility use. Additional highlights include permanent exterior lighting for year-round enjoyment, central vacuum systems on both levels, and in-floor heating in the shop with its own boiler system, water softener, and a built-in vacuum system ideal for woodworking projects. This acreage also features a revenue-generating gas well, providing the owner with ongoing passive income. This is an exceptional opportunity to own a turnkey rural property with room to grow, work, and enjoy the outdoors—just minutes from Duchess and Brooks. (id:60626)
2 Percent Realty
970 W 64th Avenue
Vancouver, British Columbia
Set on a prime 4,002 (32.97´ x 121.4´) corner lot in a charming, established neighbourhood, this property is steps to shops, cafes, parks, transit, and top schools, with quick access to downtown, YVR, and Richmond. RM-8 zoning offers flexibility for future plans (buyer to confirm with CoV), making it ideal for building, holding, or reimagining. Be part of what´s next in one of Vancouver´s most connected westside communities - book your showing today. (id:60626)
Royal LePage Westside
#4804 10360 102 St Nw Nw
Edmonton, Alberta
Experience elevated living in this stunning FULLY FURNISHED luxury condo perched high above the city in one of the most prestigious high-rise buildings. Boasting floor-to-ceiling windows with Remote Controlled Curtains and offers panoramic views. Spanning over 2200 sqft of thoughtfully designed space, this 3 BEDROOMS, 3 FULL BATHROOMS home features an open-concept layout with premium finishes throughout. The gourmet kitchen is a chef’s dream, complete with top-of-the-line appliances, custom cabinetry, and quartz counter tops. The expansive living and dining areas flow seamlessly, perfect for entertaining or quiet evenings in. Retreat to the primary suite, a sanctuary with breathtaking views, a spacious walk-in closet, and a spa-inspired bathroom with a soaking tub, glass-enclosed shower, and double vanities. Residents enjoy world-class amenities including a 24-hour concierge, state-of-the-art fitness centre, rooftop patio and lounge, 3 PRIVATE PARKING SPOTS. This is not just a home—it's a lifestyle. (id:60626)
RE/MAX Real Estate
7 Carl Crescent
Hamilton, Ontario
Welcome to 7 Carl Crescent, where, comfort, design and function come together on one of Waterdown's most desirable streets. This meticulously cared for 4+2-bedroom, 4-bathroom home offers over 3,000 sqft of bright, thoughtfully designed living space. The main floor features a chef-inspired kitchen, a gorgeous wood burning fireplace and an open layout-ideal for both everyday living and entertaining. Upstairs, the spacious primary suite feels like a true retreat, featuring a spa-inspired ensuite, a custom walk-in closet, and skylights that fill the home with natural light. 3 additional generously sized bedrooms provide comfort and flexibility for family or guests, complemented by a modern main bathroom with a double vanity and elegant finishes. Every detail has been thoughtfully considered, from engineered hardwood flooring and custom millwork to modern lighting and remote blinds throughout. The fully finished lower level features a separate entrance, 2 bedrooms, a full kitchen, bathroom, and spacious living area which is perfect for in-laws, extended family, or an income-generating suite. Double doors lead to your own private oasis with a landscaped, pool-sized backyard and a separate heated studio, ideal for a home office, gym, or creative workspace. With smart home features, ample parking, a massive cold cellar and close proximity to parks, schools, and commuter routes, this property blends everyday luxury and function in one of Waterdown's most connected neighborhoods. (id:60626)
Century 21 People's Choice Realty Inc.
11705 Lighthouse Court
Maple Ridge, British Columbia
Rare opportunity to develop a waterfront grand community plan in the historic Port Haney of Maple Ridge. This site is just over 10 acres and can be developed in several phases. This site is part of the new Transit Oriented Area Plan. The current TOA states up to 3 FSR & up to 8 storeys. A mix of medium density apartment residential, stacked townhouses & row townhouses. The price of raw land is $320 per sqft. Please contact listing agents for more information & a brochure. (id:60626)
Angell
27244 29a Avenue
Langley, British Columbia
Discover a prime real estate opportunity at 29 & 29A Ave and 272nd Street in Aldergrove, Langley. Spanning 1.937 acres and nestled beside the picturesque Rotary Park, this site offers tranquil surroundings on a serene inside street, just moments away from Aldergrove's bustling core. Steps from 272nd Street and Fraser Highway, this prime location is near emerging developments and poised to become a cornerstone of the Aldergrove Core Area Land Use Plan.Capitalize on the city-supported plan for up to 6-storey residential apartments, aligning with the vision for a vibrant community that blends modernity with natural beauty. This strategic and vibrant setting enhances the appeal for potential residents, offering a perfect balance of convenience and tranquility. (id:60626)
RE/MAX Real Estate Services
27244 29a Avenue
Langley, British Columbia
Discover a prime real estate opportunity at 29 & 29A Ave and 272nd Street in Aldergrove, Langley. Spanning 1.937 acres and nestled beside the picturesque Rotary Park, this site offers tranquil surroundings on a serene inside street, just moments away from Aldergrove's bustling core. Steps from 272nd Street and Fraser Highway, this prime location is near emerging developments and poised to become a cornerstone of the Aldergrove Core Area Land Use Plan.Capitalize on the city-supported plan for up to 6-storey residential apartments, aligning with the vision for a vibrant community that blends modernity with natural beauty. This strategic and vibrant setting enhances the appeal for potential residents, offering a perfect balance of convenience and tranquility. (id:60626)
RE/MAX Real Estate Services
Unit 8 - 465 Milner Avenue
Toronto, Ontario
Welcome to Milner Business Park; Featuring this Prime industrial unit offering 3746 sqft with16' clear height, & a Truck Loading Dock, ideal for end users or investors. Great location in high demand industrial area with quick access to Hwy 401, a key benefit for logistics and transport-oriented businesses. Flexible E0.6 zoning can accommodate a wide range of industrial uses. The property's three access points streamline entry and exit, with ample parking spaces for your staff & clients. Vendor options for turnkey office build-outs & renovations, the space is easily adaptable to your needs. This industrial unit is a smart choice for operational efficiency and investment potential. (id:60626)
Kolt Realty Inc.
14142 Trites Road
Surrey, British Columbia
$200,000 under Assessment Value *** CHEAP *** ONLY $1.945 million for 2.64 acres , 205ft frontage in desirable PANORAMA RIDGE ( half - acre zoned ) **BIG land rarely available** City water and sewage hooked up. Subdivision, build multi-plex, big house, etc. Endless opportunities. Existing almost 3000 SQ.FT. rancher with walkout basement and separate entrance. 7 beds and 3.5 baths. Easy financing. Rented for $5,000/month (id:60626)
Lehomes Realty Premier

