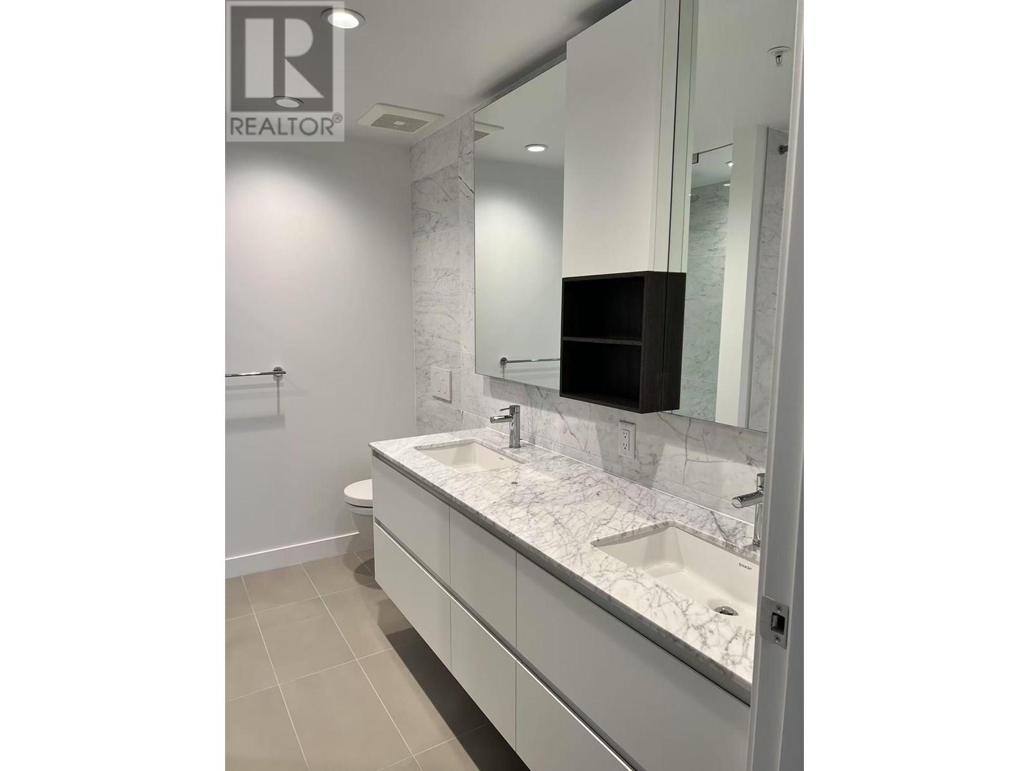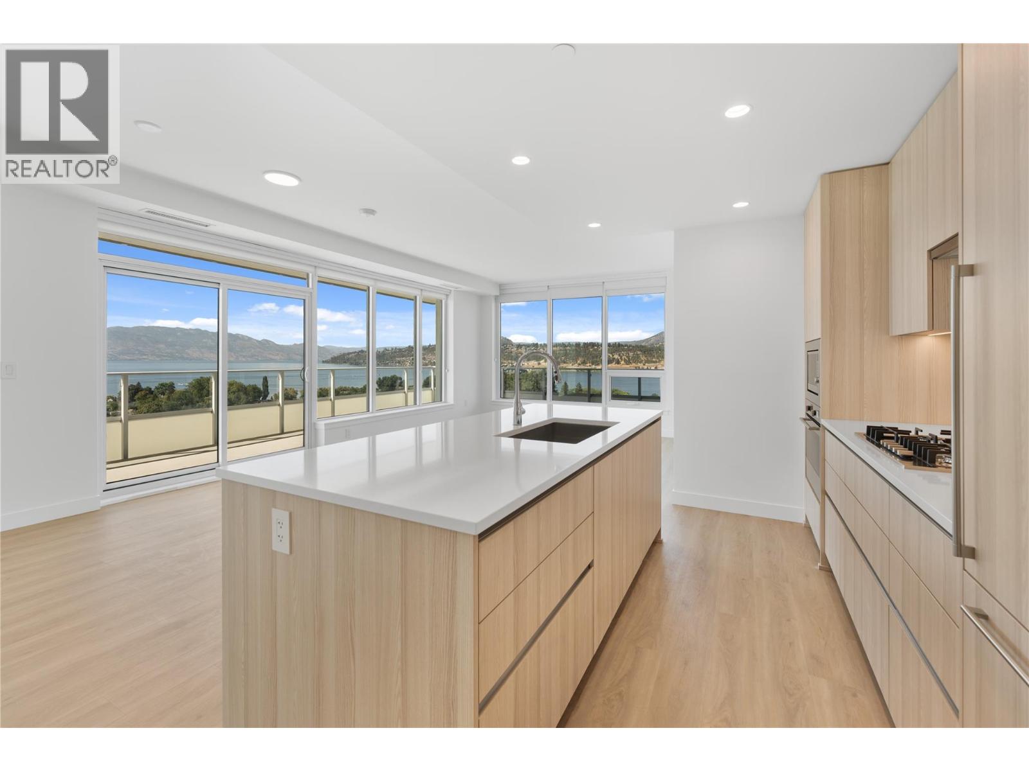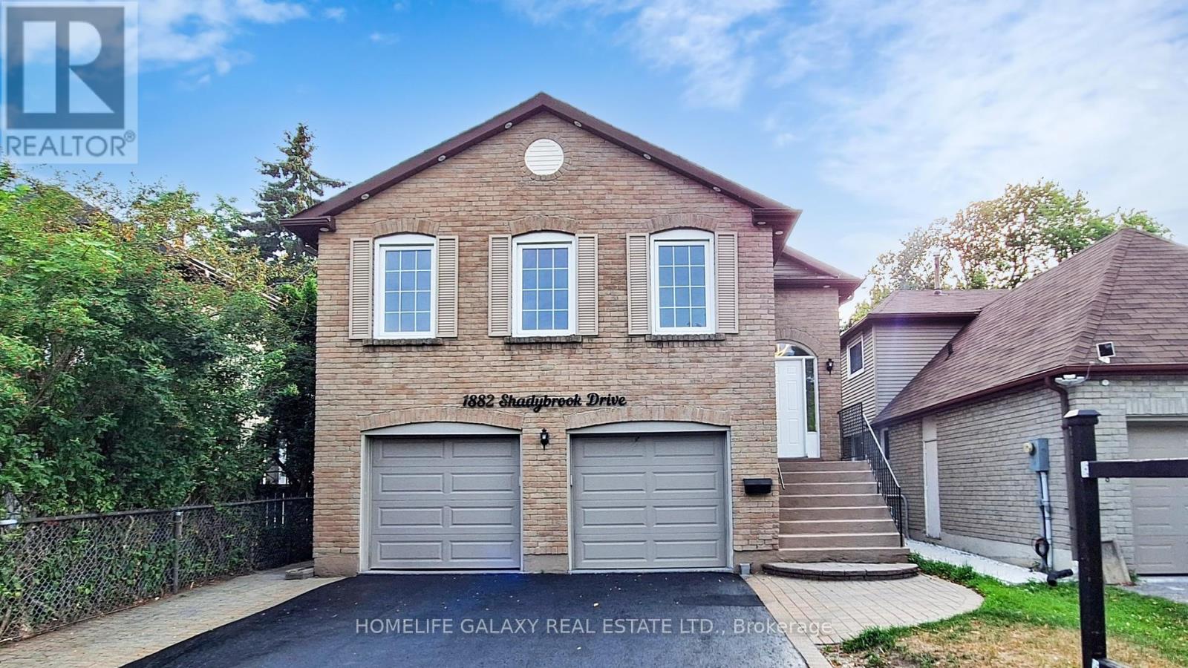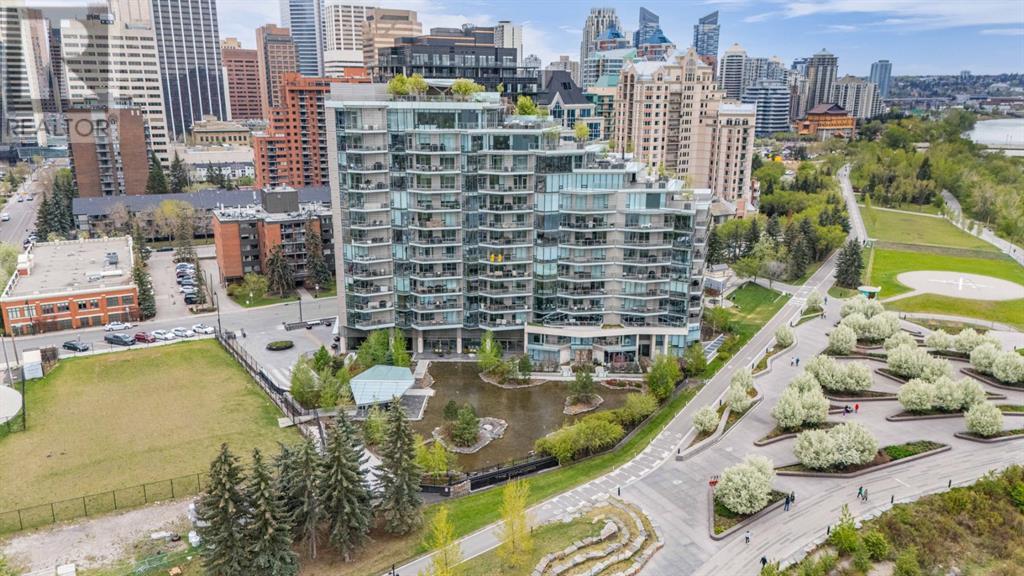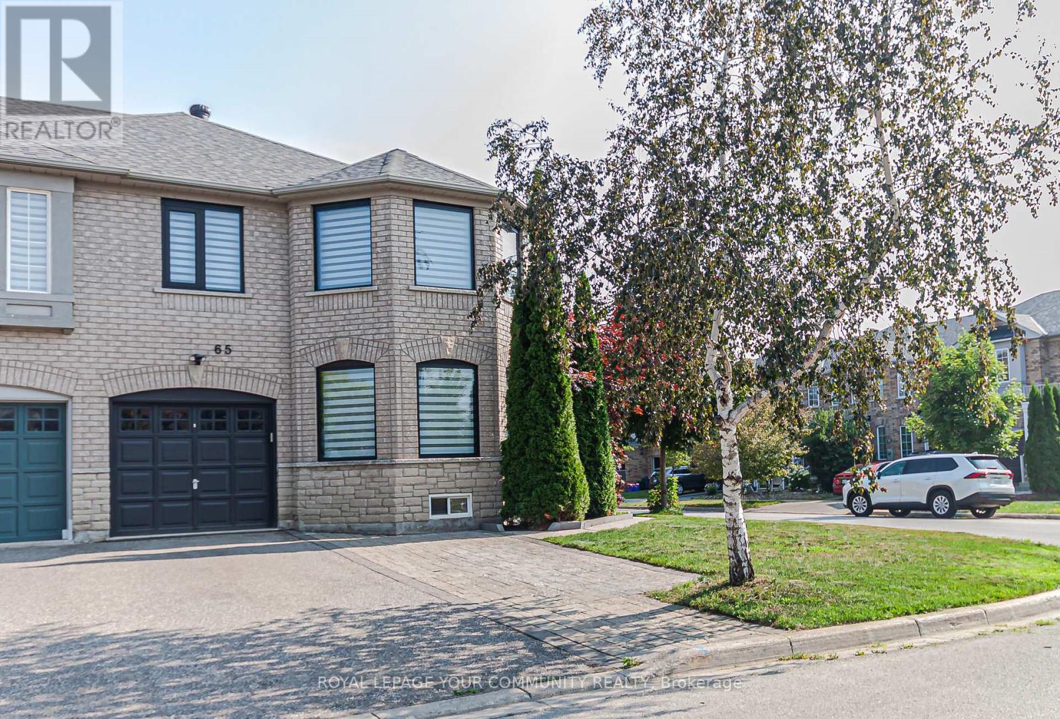91301- Alaska Highway
Whitehorse, Yukon
Welcome to the Paddle Wheel Apartments - Prime Investment Opportunity situated on 1.63 acres just minutes from downtown. All together there are 9 units, five 2-bed units and four 1- bed units. Each unit includes its own designated carport parking as well as their own private heated storage. Newer tin roof for both the apartment and carport buildings and an upgraded water filtration system. Property and out building are sold "As Is Where Is". Don't miss out on this opportunity, call today for your own private tour. (id:60626)
Coldwell Banker Redwood Realty
507 6000 Mckay Avenue
Burnaby, British Columbia
Welcome to Metrotown Station Square 6 by Anthem. This Air-Conditioned 3 bed ,2 bath unit 9' ceiling, Miele appliances and hardwood floor comes with 1 parking, 1 locker. The building features 24hr concierge, 4 high-speed elevators. Enjoy infrared sauna ,fitness centre, yoga studio, guest suite and party room. Steps to Metrotown Mall, CrystalMall, Skytrain, Pricesmart, Bonsor Community Centre and Burnaby Public Library. (id:60626)
Laboutique Realty
238 Leon Avenue Unit# 1407
Kelowna, British Columbia
Welcome to Unit 1407 at Water Street by the Park. Kelowna’s most prestigious new address. This state of the art residence offers 3 bedrooms, 2 bathrooms, a versatile office/flex space, and a layout designed to capture the essence of luxury Okanagan living. From every window, take in iconic, panoramic views of the city skyline, Okanagan Lake, the William Bennett Bridge, and the surrounding mountains. Views that truly redefine what it means to live in Kelowna. No detail has been overlooked in this impeccably curated development. The gourmet kitchen is a showpiece, featuring top of the line Milano appliances seamlessly integrated behind sleek, modern cabinetry for a clean, minimalist aesthetic. Spa inspired bathrooms. Step out onto the expansive 500sq/ft wraparound deck and enjoy unmatched views in every direction. Two secure parking stalls are also included for added convenience. As a resident of Water Street by the Park, you'll have access to over 42,000 sq. ft. of exceptional resort style amenities: an outdoor pool, hot tubs, steam rooms, a cutting edge fitness and wellness centre, golf simulator, stylish social lounges, and more. All within a vibrant, pet friendly community just steps from Kelowna’s waterfront. Surrounded by award winning restaurants, boutique shops, and rich cultural attractions, this is an extraordinary opportunity to own an incredible property in Downtown Kelowna. (id:60626)
Real Broker B.c. Ltd
1882 Shadybrook Drive
Pickering, Ontario
Welcome to 1882 Shadybrook Dr, nestled in Pickerings highly sought-after Amberlea neighbourhood. This spacious and freshly painted 5-bedroom, 4-bathroom home offers a warm, functional layout perfect for growing families. The main level features gleaming hardwood floors, a sun-filled eat-in kitchen, and generous living and dining areas. The fully finished basement comes with a separate entrance and a kitchen rough-in, offering excellent potential for an in-law suite or future rental income. Step outside to a beautifully landscaped backyard designed for both relaxation and entertainingcomplete with a large deck, covered BBQ area, gazebo wired with lighting, and a separate play area for kids. The home also includes a double garage with direct access, extended driveway parking, and sits within walking distance to top-rated schools, parks, trails, grocery stores, and transit. With quick access to Highway 401, this move-in ready home combines comfort, convenience, and value in one of Pickerings most family-friendly communities. (id:60626)
Homelife Galaxy Real Estate Ltd.
10, 2168 Hwy 587
Rural Red Deer County, Alberta
52 Acres, 2 homes and a Horse enthusiast's dream awaits! Pastures, barn, trees, hills , welcome to West Country Ranch Land and just 8 minutes from Hwy QE2! This stunning 52-acre property combines spacious living with practical amenities, making it perfect for families and those seeking a serene lifestyle.The main home features five bedrooms, ideal for large families or hosting guests, and includes a welcoming front walkout basement. The renovated kitchen is a chef's dream, boasting gorgeous Knotty Alder cabinetry, new countertops, and a stylish backsplash. Recent upgrades provide peace of mind, including a newer Forced air furnace, water treatment system, a hot water heater, newer Electrical Panel , newer Submersible water well pump. 2nd home tucked privately away from the main home, you’ll find a well-maintained detached 3-bedroom modular home/Addition and large deck. This comfortable living space has been carefully updated, bright and well cared for and featuring newer electrical panel, and Twin furnaces. It also offers its own water well with newer submersible water well pump, septic, gas, and electric services, ensuring convenience and autonomy for its occupants.For those with a passion for equestrian activities, the property includes a spacious 32’x72’ horse barn equipped with water, power, and propane gas, along with various stalls and a tack room for all your animal care needs. Additionally, there’s a large 49.5’x57.5’ pole shop/storage building with Power , 2 panels 220v and water plumbed to shop. An attached RV covered carport measuring 16’x49.5’ adds further convenience for your outdoor adventures. Numerous sheds around the property provide ample space for all your storage needs.The fenced and cross-fenced property ensures privacy and room for your family, horses, or livestock to thrive in a natural environment. With paved access right to your driveway, this property truly offers the best of both worlds.Situated just a few short minutes west o f QE2 along the paved Hwy 587, you can immerse yourself in the stunning landscapes of Alberta's West Country while still being close to Calgary and Red Deer for easy commuting.Don’t miss out on this incredible opportunity! This property is a must-see for anyone seeking a rural lifestyle with modern comforts and abundant amenities. Contact us today to schedule your viewing! (id:60626)
RE/MAX Aca Realty
2838 34 Street Sw
Calgary, Alberta
Everything you’re looking for in a luxury SEMI-DETACHED INFILL! Coming soon, this designer home is located just off 26th Ave in the heart of KILLARNEY – the ideal location for your new family home! The main floor enters into a welcoming foyer w/ a built-in coat cabinet & bench w/hooks & views into both the spacious living room w/ gas fireplace w/ full-height tile surround & the stunning MAIN FLOOR OFFICE w/ TWO WALLS OF GLASS! 9-ft painted ceilings & beautiful oak hardwood flooring lead you into the open concept kitchen – fully equipped w/ an oversized island w/ quartz countertop w/ under mount sink, timeless shaker-style cabinetry w/ lots of lower drawers, & a contemporary built-in cabinetry pantry. The designer kitchen is nicely finished w/ a full stainless steel appliance package, complete w/ a French door refrigerator, a built-in wall oven & microwave, a gas cooktop, & a built-in dishwasher. Step out onto the back deck through the upgraded GERMAN-MADE KULU TILT & SLIDE 6-FT PATIO DOOR from the dining room, perfect for summer entertaining, or through the rear mudroom, complete w/ a built-in bench, coat cabinet, & tile flooring. Before you head upstairs, the stylish powder room is tucked away w/ designer tile & a full-height mirror. Up the bright stairwell awaits the primary suite – as sleek & modern as the rest of the home, w/ oversized windows, a gas fireplace w/ tile surround, a private balcony w/ KULU door, & an extra-large walk-in closet! The chic ensuite features a dual vanity w/a quartz countertop & a bank of lower drawers, a freestanding soaker tub, & a standup shower w/ full glass walls, rain shower head, & bench. Two secondary bedrooms share the main 4-pc bath & the laundry room features a sink, upper cabinetry, hanging rod, tile backsplash, & a folding counter. A luxury home isn’t complete without a THIRD FLOOR LOFT, & this space has not been overlooked. More oversized windows bring in lots of natural light, shining across a spacious rec area, full wet bar w/ extended quartz countertop, bar sink, lower cabinetry, & space for a bar fridge. A lovely sitting area overlooks the COVERED BALCONY, w/ another 6-ft KULU Tilt & Slide patio door, & of course, there’s a 4-pc bath, too. The living space continues into the fully developed basement, giving your family even more options for entertaining & everyday needs. This space includes 10-FT CEILINGS, a full wet bar w/ quartz island, dual basin sink, & a full-size fridge, w/ a large family room, a 4th bedroom, a full 4 pc bath, & a laundry room w/ space for a stackable washer/dryer. Killarney is the ideal inner-city community for any active family! Trendy shops & restaurants along 37th & 26th are easy to get to, including Luke’s Drug Mart, Inglewood Pizza, & Glamorgan Bakery. It’s also a leisurely bike ride to the Bow River & downtown, & you’re close to many schools, the Shaganappi Golf Course, Edworthy Park, & so much more! (id:60626)
RE/MAX House Of Real Estate
41205 Old Buffalo Trail
Rural Rocky View County, Alberta
Stunning Mountain View... that's all yours! Welcome to 41205 Old Buffalo Trail Just 10 minutes north of Cochrane on Highway 22/Cowboy Trail featuring a 2397 sq. ft. 4 bedroom, 3 bathroom, 2 story on 36.2 acres that offers so much potential. Starting with the home... Stucco and Brick exterior, surrounded by flower beds, inviting front entrance that welcomes you into a large foyer showcasing oak staircase, vaulted ceilings, and oversized windows to take in the surrounding views, with guest bedroom tucked off to the side. Formal living room /dining room open concept that flows into a spacious west facing kitchen with timeless oak cabinets, island, jennair gas cook top, built-in microwave, kitchen eating area with access to west facing deck to enjoy the stunning views, and family room with wood stove and built-in book shelves. The back entrance from the double attached garage shares a laundry mudroom combo with a stand alone shower, and a 2 piece bath. The upper level presents your primary bedroom with your own private balcony, walk-in closet, large 4 piece en-suite with soaker jetted tub, and stand alone shower. Two more bedrooms and a 4 piece bath complete this floor. The basement is unfinished with a walk up to the back yard. Other features of the property is a 24' x 48 ' shop / barn with tandem parking stall with a gravel floor and attached workshop with power. The property is fenced and would make a great start up for a hobby farm. Make your appointment to view today. This one won't last! (id:60626)
Royal LePage Solutions
102, 251 Spruce Street
Rural Red Deer County, Alberta
Perfect property for Investors or end users. This property is ideally and conveniently located in Piper Creek Business Park just south of the Westerner Grounds. Seller will vacate the space in 6 months for an interested end user, or sign up to a 5 year lease with the new owner at a cap rate over 7%. This super clean/open space has at total of 7862 sq. ft with 6499 sq. ft. on the main floor including 2 bathrooms, three overhead 12 ft bay doors and one 8ft overhead bay door (three in the rear and one on the front for pass through access from back to front). There is a nicely developed 1363 sq. ft. mezzanine including a coffee area with sink/fridge/dishwasher, 3 piece bathroom with shower, an open meeting room/reception area and two offices. The front and rear of the building have paved parking. There is a 60ft x 80ft enclosed (chain-link) storage compound in the rear with sliding chain link gate. A great property built in 2015 in very nice condition. Don't delay! (id:60626)
Rcr - Royal Carpet Realty Ltd.
907, 738 1 Avenue Sw
Calgary, Alberta
** NEW PRICE, NEW OPPORTUNITY** PRIVATE ELEVATOR | HIGH FLOOR | CITY SKYLINE & RIVER VIEWS | 2 BEDROOMS + DEN | TWO TITLE PARKING STALLS! WELCOME TO THE CONCORD - Calgary's most prestigious riverfront residence, an architectural icon that defines luxury living! Experience this unparalleled luxury large unit living at The Concord, where a private elevator transports you directly into your exquisite residence. This stunning home is designed with the finest finishes and features, including a German-engineered Poggenpohl kitchen, Miele appliances. The thoughtfully crafted interior boasts engineered hardwood flooring, Bianco Carrara marble accents, rich walnut detailing, a full-height Bianco Statuario marble encased fireplace, and floor-to-ceiling windows showcasing breathtaking Bow River views. Enjoy year-round comfort with heated tile flooring, a horizontal four-pipe fan coil system for heating and cooling, and a BRIGHT GLASS DOOR OPEN DEN perfect for a home office. The spacious primary suite is a private retreat with a custom walk-in closet, and a 5-piece spa-inspired ensuite, complete with dual sinks, a deep soaker air-jet tub, a separate shower and heated marble floors. A patio door leads to a private balcony, offering a serene escape with stunning city and Bow River views. The second bedroom also enjoys balcony access and its own floor-to-ceiling marble bathroom with heated floors. Additional features include an in-suite full-size washer and dryer, two titled side by side parking stalls, and a titled storage room. World-Class Building Amenities include: 24-hour Concierge & Security services | 6 high-speed Elevators | Elegant Social Lounge with a Bar, full kitchen for your private events | State-of-art Fitness Centre | Touch-less automatic car wash | Ample guest parking | Stunning outdoor water garden and pond (transforms into a winter Skating rink) | Outdoor kitchen with BBQ and 2 fire-pits, perfect for entertaining. Exciting future amenities (Phase II - Launching in May, 2025) include: Resort-style swimming pool and a hi-tech golf simulator. With unparalleled elegance, world-class amenities, and the best value in The Concord. This offering is truly one-of-a-kind and best value in Calgary RIVER FRONT luxurious living. CALL TODAY TO SCHEDULE YOUR PRIVATE VIEWING! (id:60626)
Exp Realty
197 Douglas Park Boulevard Se
Calgary, Alberta
Very few come up for sale on the ridge in Douglasdale-Enjoy breathtaking mountain and river views on all three floors. Nestled on the ridge and backing onto a serene nature reserve-with a creek running through it, this stunning estate home offers nearly 4,000 sq. ft. of developed living space, including a fully finished walkout basement and a triple car garage.Step into a grand entrance with soaring 11-foot ceilings, a sweeping spiral staircase with 24 foot vaulted ceiling and a large skylight above, overlooking the spacious formal sitting room and dining area—perfect for family gatherings and special occasions.The heart of the home features an inviting open-concept kitchen and living room with expansive picture windows framing million-dollar views of the Rocky Mountains, Bow River, and a charming baseball diamond. Cozy up next to the gas fireplace, or gather in the kitchen around the oversized granite island, complete with bar seating and a sunny breakfast nook large enough for a full sized dining table —designed for busy family life and effortless entertaining. Enjoy breathtaking sunsets from the west-facing deck, or unwind indoors by the corner gas fireplace with custom built-ins.Upstairs, the primary retreat is a luxurious sanctuary featuring a gas fireplace, panoramic mountain views, a spa-inspired ensuite wrapped in travertine tile with heated floors, and a spacious walk-in closet. Two additional bedrooms are bright and roomy, sharing a well-appointed full bathroom with travertine tile and heated flooring.The fully developed walkout basement includes a fourth bedroom, a stylish 3-piece bathroom with glass shower and heated floors, and a large recreation room—ideal for a home gym, theatre, or guest suite. Step out into your landscaped backyard and enjoy the tranquility of the reserve behind.This is a rare opportunity to own a ridge property that combines breathtaking views, thoughtful design, and exceptional living in the heart of Douglasdale. (id:60626)
Royal LePage Benchmark
65 Nahanni Drive
Richmond Hill, Ontario
End unit, freehold townhouse, around 1800 sq.ft.. Prestigious Langstaff location. Walk to shops, Go, schools and transportation. Exceptional layout and meticulously maintained. Hardwood throughout main and second floor. New aluminium, tinted windows (25),front door with smart lock (25), repainted new baseboards (25), new furnace 770K BTU (23), CAC (21). Recently fully renovated both bathrooms on second floor and new bath in basement, roof (25),lawn sprinklers in 3 zones, extended driveway for 3 cars. Completely landscaped yard with shed, deck and fully fenced. Whole house with water filtration and purification system. Custom closets. Landscaped front yard with nice trees. Quick access to Highway 7, 404 and 407. Commuters dream. This house provides comfort and convenience. Move-in condition. (id:60626)
Royal LePage Your Community Realty
409, 15 Cougar Ridge Landing Sw
Calgary, Alberta
*** OPEN HOUSE - Saturday, August 2nd - 2 to 4 pm*** Welcome to UBER luxury living at The Views, where this top-floor 3-bedroom home offers a blend of modern style and timeless design. Constructed with concrete and steel, this very unique state-of-the-art building is a testament to enduring quality and excellent workmanship. Step inside this picturesque building and immerse yourself in the inviting ambiance of illuminated floor-to-ceiling windows that immerse the space in natural light. This open concept integrates the living, dining, and kitchen areas, promoting an ideal environment for entertaining with friends and family. The kitchen is a culinary delight, that includes a spacious island, large quartz countertops, and top-of-the-line LUXURY Wolf appliances, including an induction stove top with the option to switch to gas, a built-in microwave, dishwasher, wall oven, and LUXURY subzero fridge. There is extra storage with the sizable walk-in pantry. In the living room there is a cozy electric fireplace for those cold Calgary's months, while a large entertaining WARM SOUTH FACING patio beckons with a convenient gas line for barbecues. In fact, the SOUTH FACING patio is one of the largest in the building with two separate areas. Enjoy the view of the Mountains and the Bow Valley from these two patios! A conveniently located 2-piece bathroom caters to friends and family with ease. Consider the juxtaposition with one side of this home having a luxurious owner's retreat, featuring a private sitting area, a balcony with mountain views, expansive walk-in closet, and an illuminating 5-piece ensuite. On the opposite side, two more spacious bedrooms, each with walk-in closets, are complemented by a Jack and Jill shared 4-piece bathroom and a convenient laundry room equipped with a sink and ample storage. An additional room serves as the perfect home office. This home also includes two side-by-side titled parking stalls, a storage (44) locker, and an extra storage bin for ad ded convenience. This award-winning building offers amenities such as a heated driveway leading to the parkade, a gym with an amazing golf simulator and a sauna, a very secure bike room, there are lounges on every floor, an owner's lounge, and a two-level outdoor terrace with a sweeping panoramic view of the river and the city. Owners can enjoy the BBQ area, an outdoor fireplace with lounge seating, and quick access to the city pathways for secluded strolls and bicycle rides. The Views is situated near parks, walking paths, schools, public transportation, and surrounded by an environmental reserve. This residence epitomizes uber LUXURY urban living at its best! (id:60626)
RE/MAX Realty Professionals


