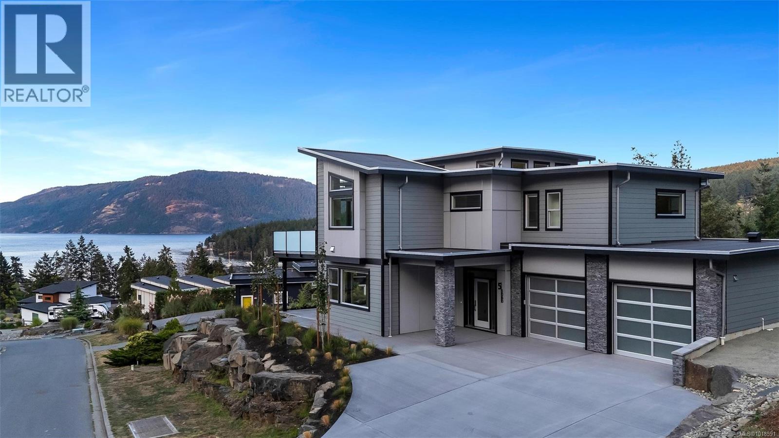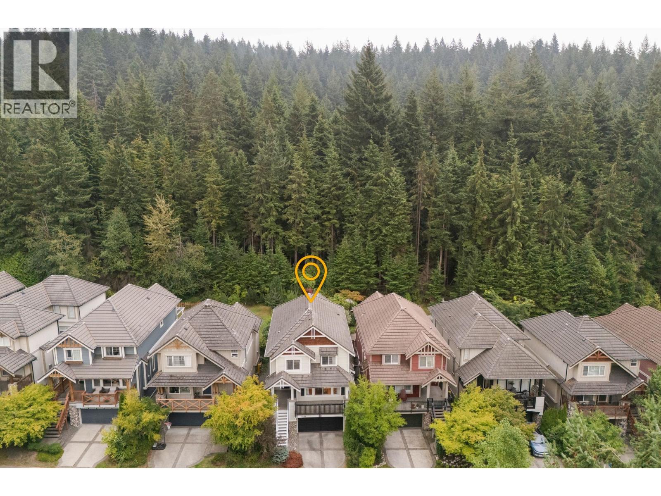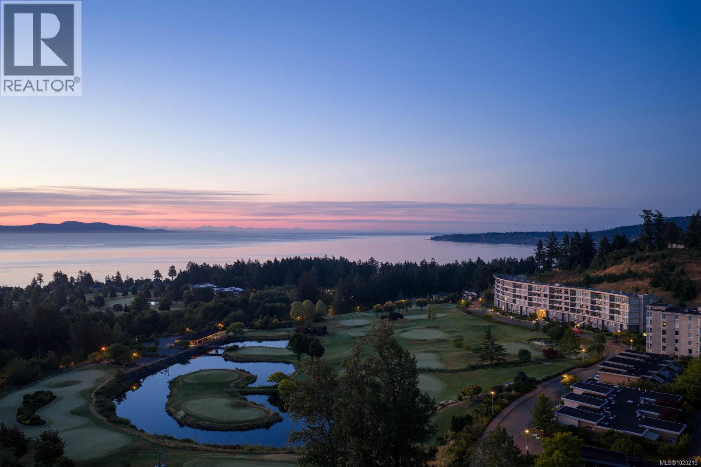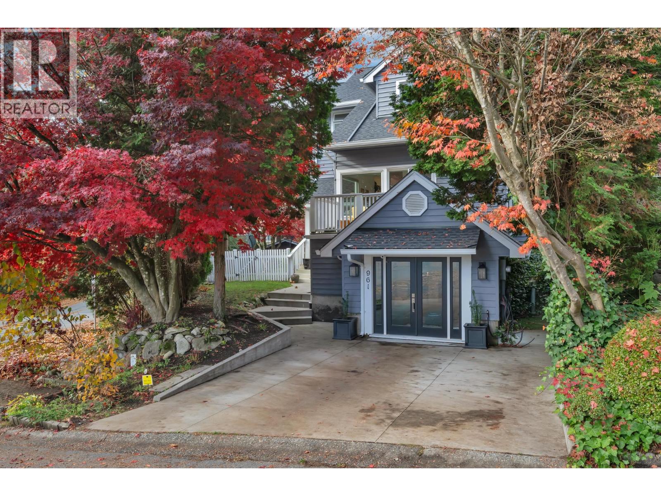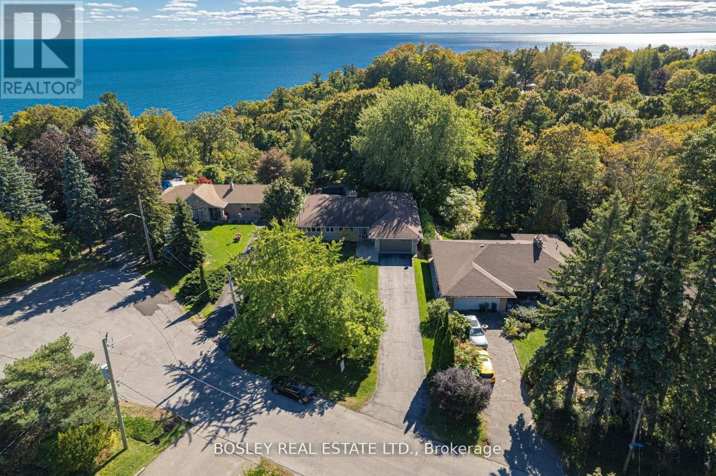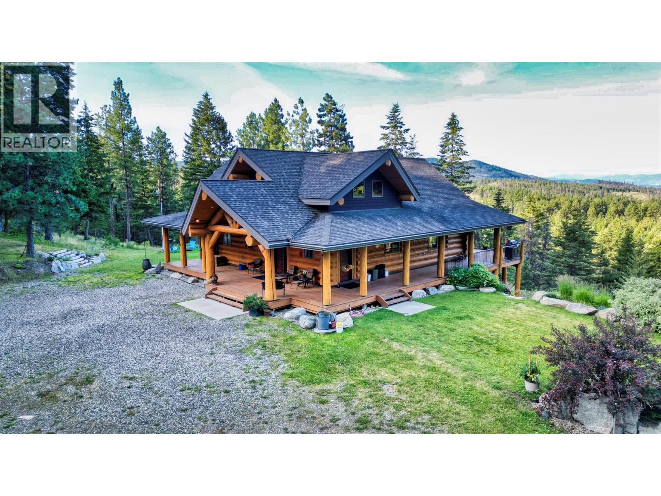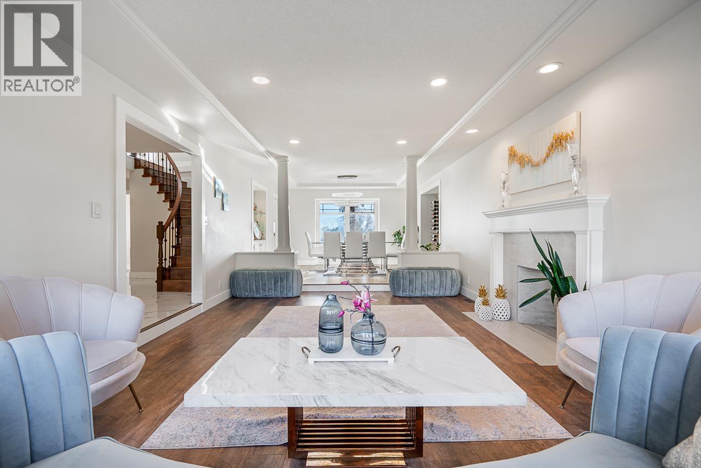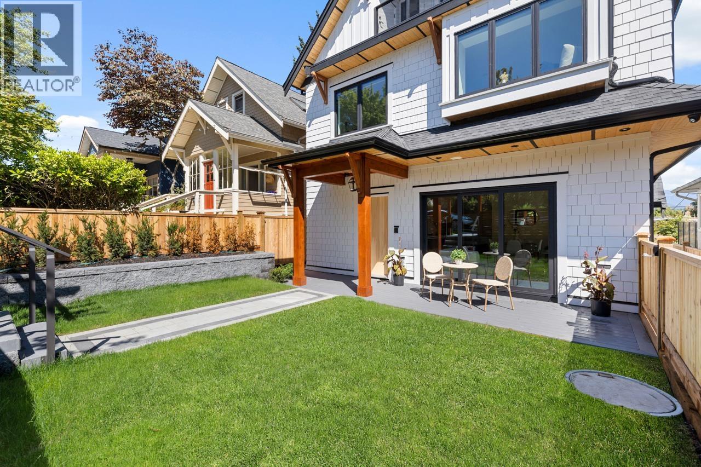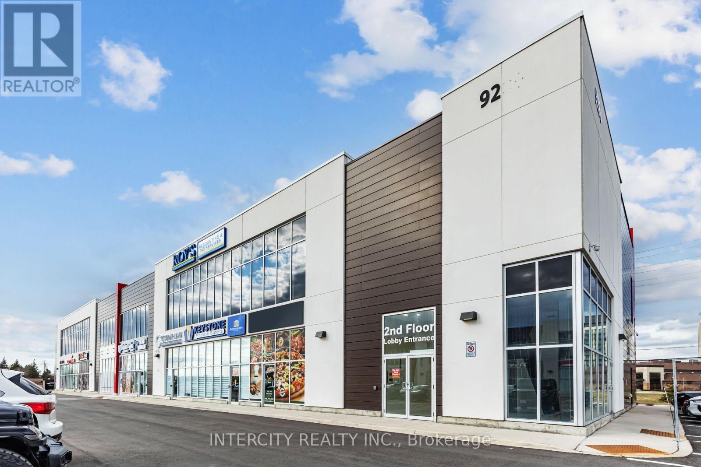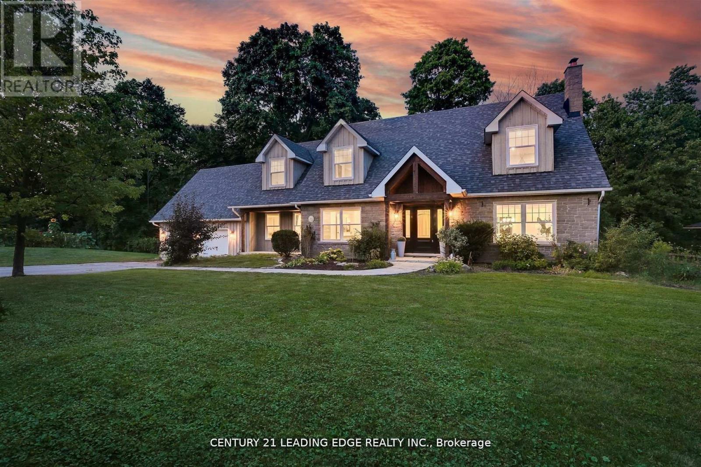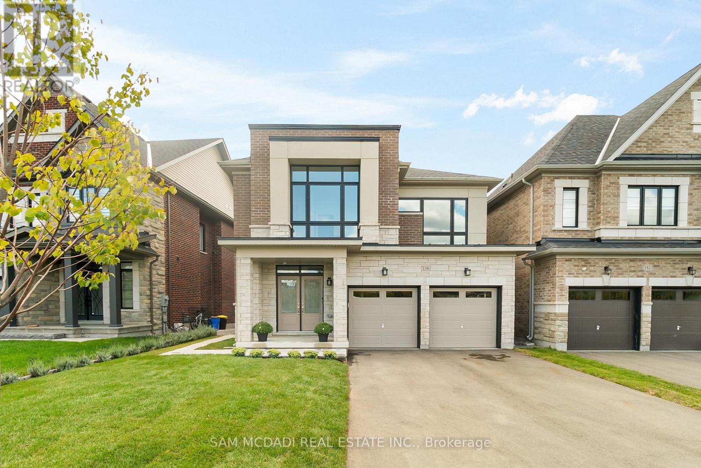5 1060 Shore Pine Close
Duncan, British Columbia
This stunning, brand-new home built by Larry Nylen Construction is now complete and ready for a discerning buyer. Enjoy elevated water views of Maple Bay, Saltspring Island and beyond from this thoughtfully designed 3,200+ sqft residence with 4 bedrooms and 3 bathrooms. The main level features 9–14' ceilings, oversized windows, engineered wood floors, and a gorgeous kitchen with Wolf range, Fisher & Paykel panelled fridge & dishwasher, plus a spacious pantry. The primary suite offers a walk-in closet and luxurious 5pc ensuite. Automated Hunter Douglas blinds throughout the entire home add ease and elegance. Downstairs offers 2 large bedrooms with walk-in closets and a huge rec room with wet bar and walk-out patios. Additional highlights include a double garage, heat pump, 2/5/10 new home warranty and Step 4 BC energy code construction. Water and sewer are included in the monthly fee. (id:60626)
RE/MAX Camosun
1855 Parkway Boulevard
Coquitlam, British Columbia
Welcome to this Whistler-inspired 3,206 SF home built in 2002 on a 6,221 SF lot backing onto a private greenbelt. Timber accents, river rock & a concrete tile roof create a timeless mountain-lodge feel. A welcoming covered entry leads to vaulted ceilings, oversized windows & hardwood floors in the open living/dining area. The gourmet kitchen with granite counters, arched island, pantry & butler´s bar flows into a cozy family room with access to a landscaped Zen-style yard w Gazebo. Upstairs offers 3 bdrms incl a primary with spa ensuite, dbl vanity & walk-in closet. The lower level features a rec room, 4th bdrm, full bath & separate entrance with suite potential. Freshly painted inside & out, new HWT, PEX plumbing. Steps to Westwood Golf Course, trails, schools, shops. VIEW PROPERTY VIDEO AND MATTEPORT WALKTHROUGH VIA THE VIRTUAL TOUR LINK: http://bit.ly/487kuAN OPEN HOUSE: Sunday Nov 16 2-4pm (id:60626)
RE/MAX All Points Realty
5322 Sayward Hill Cres
Saanich, British Columbia
Experience the epitome of west coast luxury in this spectacular 3-bedroom, 4-bathroom Sayward Hill townhome, perfectly positioned to capture breathtaking, unobstructed views of the ocean, Mt. Baker, and The Ridge Golf Course. With more than 3,100 square feet of impeccably updated living space, this residence seamlessly combines timeless sophistication with modern comfort. Inside, you’ll find thoughtful upgrades throughout: new engineered hardwood flooring, plush carpeting, fresh designer paint, and updated lighting that enhances every corner of the main level. The refreshed chef’s kitchen is both functional and stunning, showcasing quartz countertops, a custom backsplash, new sink and fixtures, stainless steel appliances, a garburator, and a sleek new vent hood. Whether hosting dinner parties or enjoying quiet mornings with a view, this kitchen is the heart of the home. Two expansive, sun-filled patios extend the living space outdoors, creating a perfect environment for morning coffee, evening wine, or simply soaking in the surrounding natural beauty. The spacious primary retreat offers panoramic views across Haro Strait to Mt. Baker, a luxurious spa-inspired ensuite, and a custom walk-in closet designed for elegance and organization. A versatile guest room or home office with built-ins provides convenience and flexibility, while the lower-level family room doubles as an ideal guest suite, media room, or hobby space. An updated main-level bath and abundant storage add to the home’s functionality. Additional features include a private double garage, a secured extra parking stall, and a well-managed strata offering peace of mind and prestige. Steps from Mattick’s Farm, Lochside Trail, Cordova Bay Beach, and world-class golf, this location offers the best of coastal living. Quiet, safe, and refined, this residence embodies the very best of Sayward Hill living. Luxury, lifestyle, and location perfectly aligned. (id:60626)
RE/MAX Generation
961 Noons Creek Drive
Port Moody, British Columbia
Fully renovated 4-bed, 4-bath 2-storey w/basement home in wonderful Port Moody neighbourhood. Open-concept main floor dazzles with real engineered hardwood floors. Gourmet kitchen features KitchenAid appliances, quartz counters, smart lighting, and seamless flow to living/dining. Upstairs: serene primary bed w/in-floor heated ensuite, plus 2 generous spare beds. Bright basement hosts a 1-bed suite w/separate entry & laundry, vinyl plank, LED pots, full kitchen & soundproofing-ideal for guests or income! Tiered backyard is a private oasis-sundeck, garden beds, mature hedges & flexible play space or dog run. Nearby to quality schools; Newport, Suter Brook, & Brewery Row; skytrain, Rocky Point Park, and popular walking trails. This rare gem won't last-book your showing today! (id:60626)
Royal LePage Little Oak Realty
25 Ayre Point Road
Toronto, Ontario
Welcome To 25 Ayre Point Road! A Rare Opportunity In One Of The Most Coveted Enclaves Of The Bluffs. Tucked Away On A Private, Tree-Lined Cul-De-Sac, This Beautifully Maintained 3+1 Bedroom, 3-Bathroom Home Sits On An Extraordinary 70 x 492 Ft South-Facing Lot backing directly Onto The Bluffs and set far back from the street front with Just Under 4000sqft Of Living Space Including The Lower level. Step Into Your Backyard Oasis Completely Secluded And Surrounded By Nature- Featuring An In-Ground Pool, Mature Trees, And Your Own Private Gated Access To The Ravine With Exceptional Lake Views. The Ravine Leads Directly To Cudia Park And A Network Of Scenic Trails, Offering Endless Opportunities For Adventure, Wildlife Sightings, And Hikes In The Forest. Lovingly Cared For By The Same Family For Over 46 Years, This Home Offers A Spacious And Functional Layout. The Main Floor Features Large Windows, Framing Stunning Views Of The Ravine And Lake, Filling The Home With Natural Light And Year-Round Beauty. The Renovated Kitchen Is Combined With A Sunroom Extension, Offering A Front-Row Seat To The Changing Seasons- The True Focal Point Of This Home. Cozy Up, Entertain Or Relax In The Open Concept Living And Dining Areas Featuring Hardwood Flooring, Fireplace And Charm! Upstairs You'll Find Three Generous Bedrooms, Picture Windows -All With Ample Storage. The Sizeable Lower Level Features Full Ceiling Height, A Second Kitchen, Fireplace, 4th Bedroom With 3 Piece Bathroom, Den and coveted Walk-Out To The Backyard. An Ideal set up For Added Living Space, Family And Guests. Located In A Warm And Welcoming Community Where Children Still Play Outside, Neighbours Become Friends, And A Close-Knit Community Feel Thrives Just Minutes From The City. Walk To Top-Rated Schools, Shops, Restaurants, And Some Of The Best Trails In The City .The GO Train Is Just Minutes Away, With Downtown Only 20 Minutes. Don't Miss Your Opportunity To Call This Spectacular Property, Home! (id:60626)
Bosley Real Estate Ltd.
6470 Mckinney Road
Oliver, British Columbia
Where wilderness meets comfort your private Okanagan escape awaits. 6470 McKinney Road is a true outdoorsman’s paradise, set on over 12.5 acres of pristine wilderness. This exceptional property blends rustic charm with modern comfort, featuring a handcrafted custom log home built from large, carefully selected logs. With 2 bedrooms and 2 versatile flex rooms, the home offers ample space for family, guests, or hobbies. Two productive wells provide a reliable water supply, while recent participation in the Fire Smart initiative offers added peace of mind. The expansive private meadow invites endless outdoor recreation — from creating your own RV park to hosting family gatherings and the direct access to surrounding Crown land opens the door to unmatched privacy and adventure. Invite friends for hunting trips in one of BC’s most game-rich regions, with abundant mule deer, white-tailed deer, elk, moose, black bears, and game birds. Explore an extensive trail network leading up the valley to Kelowna, including a 25-kilometre horse-riding trail. 6470 McKinney Road is the ultimate retreat for nature lovers seeking a unique blend of comfort, self-reliance, and outdoor living. (id:60626)
RE/MAX Realty Solutions
2888 Norbury Place
Coquitlam, British Columbia
Welcome to this beautifully maintained 4-bedroom River Heights home on a quiet cul-de-sac with stunning views of the valley & Mt. Baker. Located near Mundy Park, Coquitlam Centre & major routes, with top schools nearby such as Riverview Park Elementary, Hillcrest Middle & Charles Best Secondary. Features a bright den, functional kitchen, spacious dining area & cozy family room with gas fireplace. Upstairs offers four generous bedrooms, including a primary suite with a 5-piece ensuite. Also includes an unfinished 1,400 sq. ft. basement with potential for customization & a vaulted-ceiling shed for extra storage. Updates: security cameras, retaining walls (2024), ensuite (2025), bathrooms (2024), paint, furnace, on-demand hot water (2016) & roof (2013). Open House Sat 15th 12-2PM, Sun 16th 2-4PM (id:60626)
RE/MAX Masters Realty
1 2247 Parker Street
Vancouver, British Columbia
Uptown Group is proud to present this stunning 1728 SF 3 bed, 3.5 bath ½ duplex home located in one of the most desired East Vancouver neighborhoods. The open kitchen features Fisher & Paykel appliances with a built-in coffee bar, quartz countertops and pantry and large island perfect for entertaining your guests. Cozy up to your fireplace while enjoying your favorite music on the surround sound system. The Main floor has a sliding door leading to the private South facing Patio/yard. Peace of mind with the private garage, security system with cameras and 2/5/10 Warranty. Bonus Large Crawl Space for storage. Within walking distance to Lord Nelson Elementary and Templeton Secondary. Open House Nov 15th/16th Sat/Sun 2-4pm (id:60626)
Macdonald Realty
C-101 - 9280 Goreway Drive
Brampton, Ontario
Be Your Own Boss! Pizza Store with Property for Sale, Knock on the opportunity to become your own boss! This exceptional approx. 1,900 sq. ft. unit, beautifully finished and fully equipped, is available with property for sale in the renowned Castlemore Town Centre. Prime corner location at Humberwest Parkway & Goreway Drive = unbeatable visibility! Fully equipped kitchen with 14 ft hood, Two washrooms and over 30 seats, LLBO License - ready for dine-in and drinks. Ample parking for customers, Flexible zoning - ideal for pizza restaurant, bakery, cafe, or shisha bar, Surrounded by vibrant residential and commercial growth, this space offers endless potential to establish or expand your brand. With a modern layout and premium finishes, this is your chance to stand out and thrive in one of the area's most dynamic retail hubs. Don't miss your chance to make your mark! Contact us today to learn more or schedule a viewing. (id:60626)
Intercity Realty Inc.
30317 Berg Avenue
Mission, British Columbia
Welcome to peaceful serenity in the country! This top-quality home has been tastefully redone-nothing to do but move in. Enjoy a massive, fully wired shop with radiant heat, perfect for any hobby or project. Relax under the stars with an outdoor shower after a day in the garden. Inside, a gourmet kitchen with top-of-the-line finishes and a luxurious ensuite create a sense of calm and comfort. Outside, a playhouse for the kids, a cozy fire pit for evenings with friends, and a tranquil creek winding through the gorgeous forested backyard with towering Fir trees, makes this a true country retreat. (id:60626)
Homelife Advantage Realty Ltd.
163 Confederation Street
Halton Hills, Ontario
Nestled On A Picturesque 3/4-Acre Forest, This Meticulously Renovated Home Offers The Perfect Blend Of Modern Elegance And Natural Beauty. With Custom Trim, A Gourmet Kitchen Featuring Quartz Countertops, A Spacious Island, And A Cozy Coffee Bar, Every Detail Has Been Thoughtfully Crafted. Wide Plank Hardwood Floors Throughout, Two Wood-Burning Fireplaces, And A Walkout To A Sprawling Deck With Scenic Views Perfect For Entertaining The Primary Suite Is A True Oasis, Boasting Four Closets And A Luxurious 5-Piece Ensuite. Two Additional Generously Sized Bright Bedrooms Share A 3-Piece Bathroom. The Bright Walkout Basement Includes A Wine Cellar, Two Bedrooms, 3-Piece Bath, And Two Versatile Rec Areas With Scenic Views.Located In The Highly Desired And Charming Village Of Glen Williams, This Property Offers Scenic Walking Trails And Convenient Access To Amenities, Highways, And Vibrant Local Shops. Don't Miss This Opportunity To Make This Stunning Home Your Own!!! (id:60626)
Century 21 Leading Edge Realty Inc.
138 Factor Street
Vaughan, Ontario
Welcome to this beautiful 4 bedroom detached home in the sought-after community of New Kleinburg! Set on a premium lot with no front neighbours, this property offers approximately 2,800 sq ft above grade plus a professionally finished basement apartment with a separate entrance. Perfectly located on a quiet, family-friendly street, it's an ideal blend of comfort, style, and convenience. The modern exterior opens to a bright and spacious interior with large windows that flood the home with natural light. Notable features include a double door entry, 10 ft ceilings on the main floor, 9 ft ceilings on the second floor, smooth ceilings throughout, upgraded hardwood floors, and $$$ spent on premium upgrades. The custom kitchen is a showstopper with extended upper cabinets, stainless steel appliances, built-in ovens, quartz countertops, a large centre island, and a walk-in pantry, all overlooking the living and dining rooms for seamless entertaining. The living room is equally impressive, highlighted by a custom stone feature wall with a gas fireplace thats truly Pinterest-worthy. The main floor also boasts a designated office with pocket doors overlooking the backyard, perfect for work from home days. A convenient mudroom with direct garage access adds to everyday functionality. Upstairs, the primary suite offers a spacious walk-in closet and a spa-like ensuite with dual vanities, glass shower, and soaker tub. Three additional bedrooms, two additional bathrooms, and a conveniently located laundry room complete the second floor. The professionally finished basement with a separate entrance includes a 2 bedroom, 1 washroom apartment with its own laundry, ideal for extended family or rental income. The backyard is fully fenced and ready for your personal touch. Ideally located just minutes from Kleinburg Village, schools, transit, highways, parks, golf courses, scenic walking trails, and a new retail plaza with Longos, Shoppers, banks, and more, this home truly has it all! (id:60626)
Sam Mcdadi Real Estate Inc.

