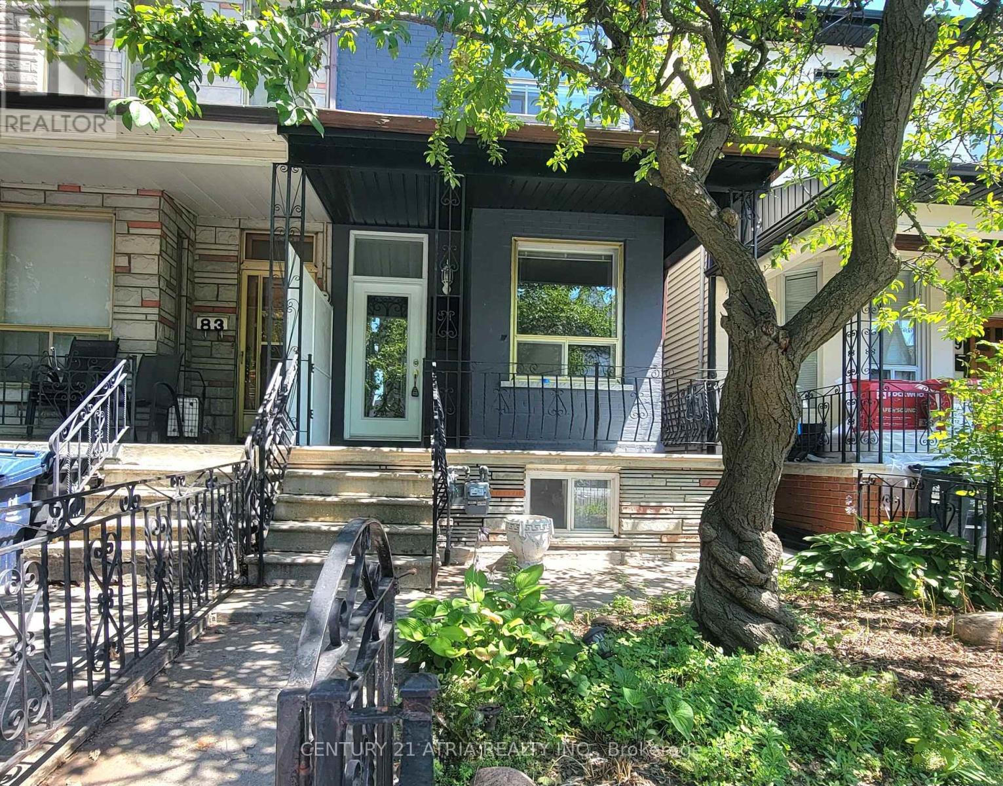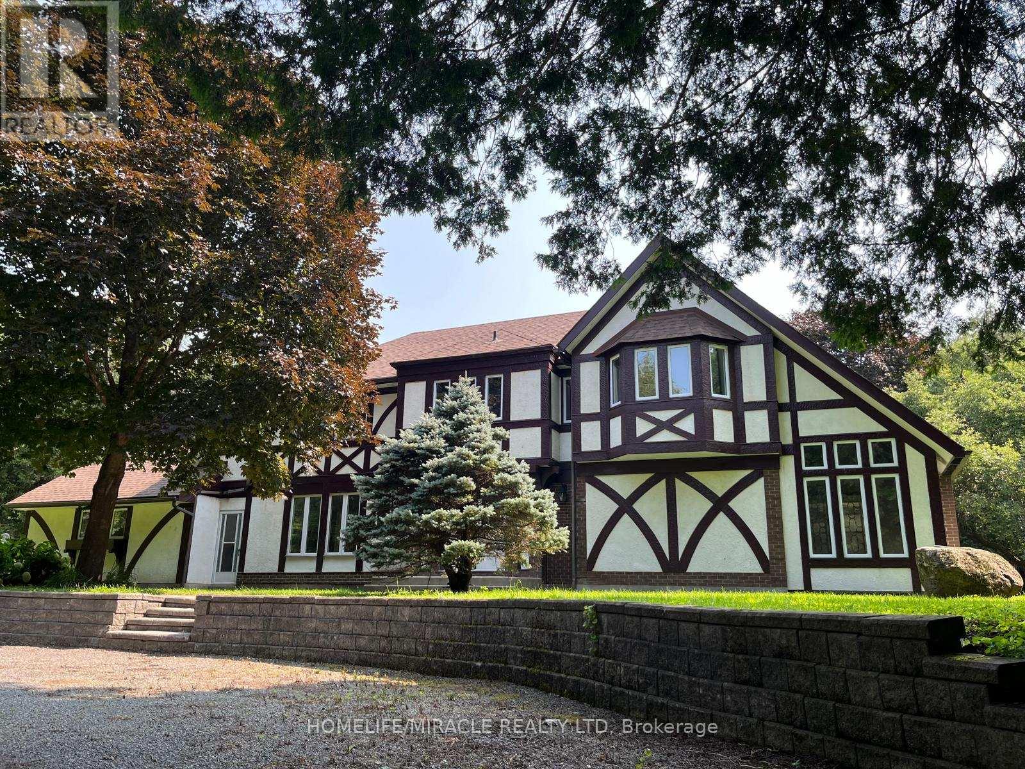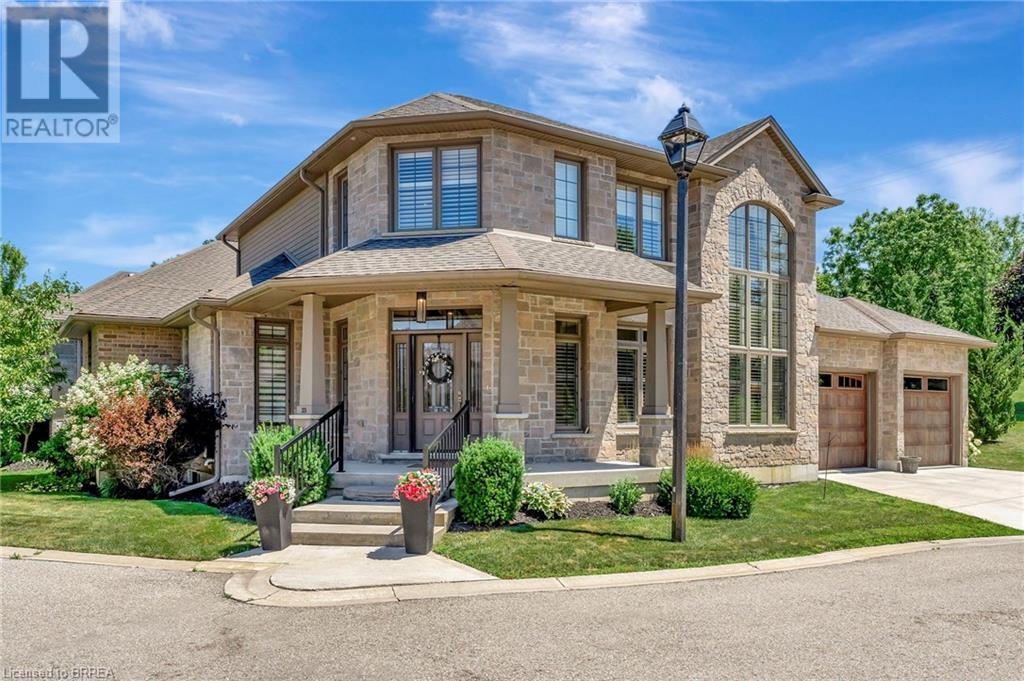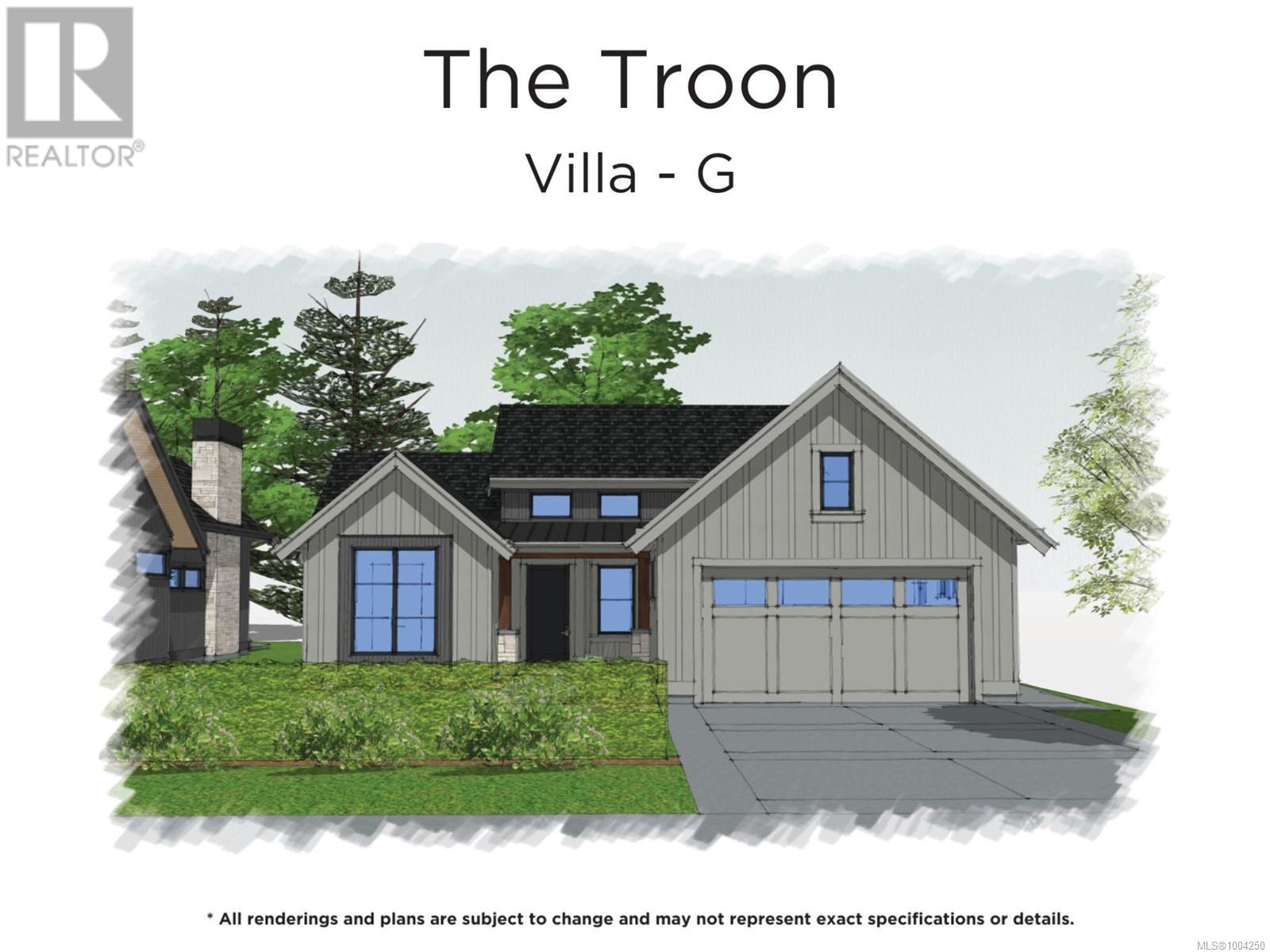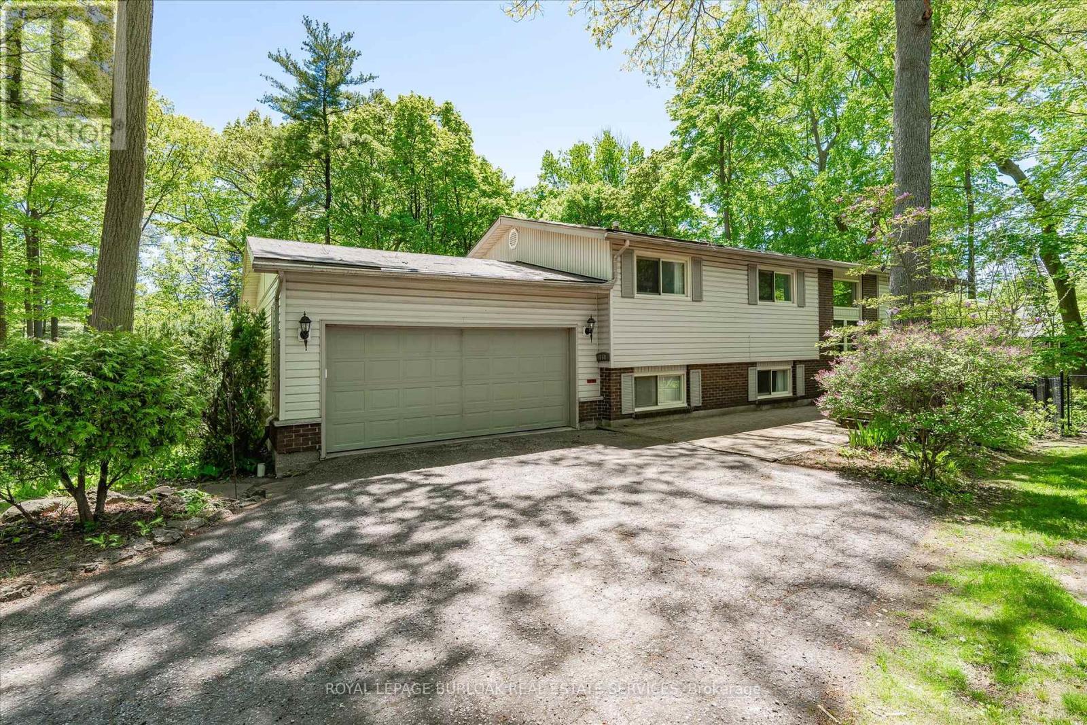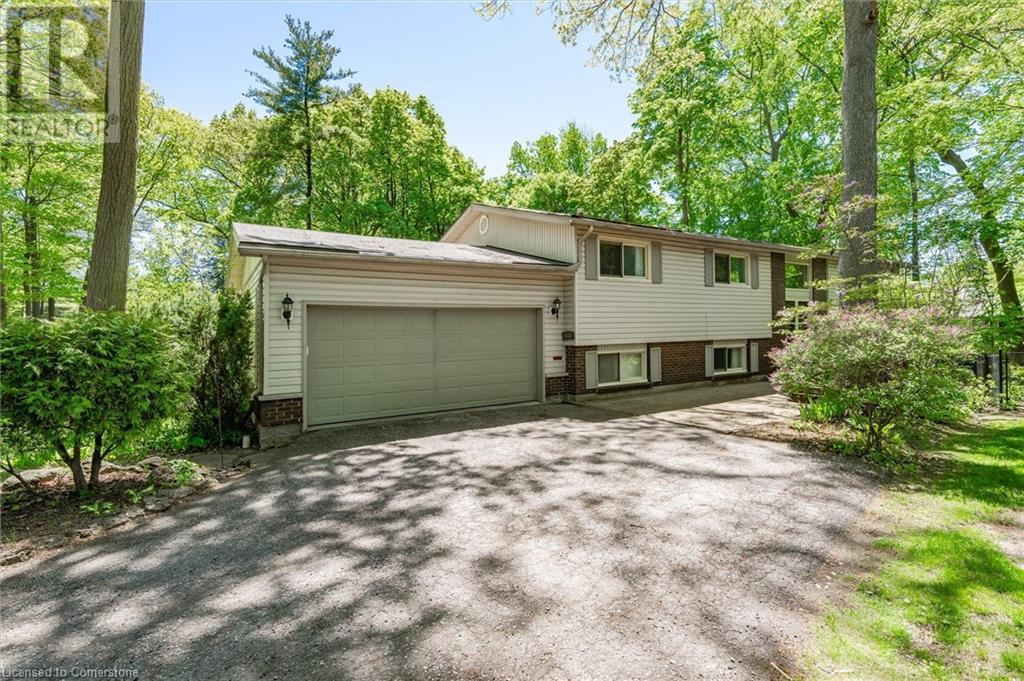Th307 2351 Beta Avenue
Burnaby, British Columbia
This is a stunning turn key 3 Bed, 3 Bath townhouse on Beta Ave in Burnaby. Spread across the 3rd & 4th floors, this home offers a rare layout with no sidewalk frontage, creating a quiet and private atmosphere. Enjoy spacious, modern interiors with plenty of natural light. Key features include 2 secured side-by-side parking stalls located just steps from your front door-an incredibly rare find for townhomes in this area. Located in a prime neighborhood near Brentwood, transit, shops, and more, this home offers the perfect blend of comfort and convenience. Whether you're a growing family, downsizer, or investor, this property checks all the boxes. Launching this week-don't miss out on this exceptional property! There are so many items to list but not enough room on the MLS (id:60626)
Team 3000 Realty Ltd.
81 Montrose Avenue
Toronto, Ontario
Fully upgraded end-unit charming town in highly sought-after Trinity-Bellwoods/Little Italy! This is a larger model, offering spacious living throughout. Features a finished in-law basement apartment with separate entrance perfect for extended family or rental income. Tastefully renovated and freshly painted, this bright home offers tall ceilings, brand new laminate flooring throughout, and elegant custom millwork. Thoughtfully preserved original elements, like tall, charming baseboards, crown molding, and an entrance arch, add character and warmth. The spacious kitchen includes an eat-in breakfast area, faces the backyard, and opens onto a very private patio ideal for entertaining. Specious cold-room. Rare 1/5 rear garage setup provides added privacy with no neighbours behind. Located in a bike-friendly neighbourhood, just a short walk to the subway, shopping, groceries, pharmacy, parks, and a wide variety of restaurants and cafés. Perfect home, perfect location stylish, private, and steps to everything. Act fast! (id:60626)
Century 21 Atria Realty Inc.
1585 Bowser Avenue
North Vancouver, British Columbia
SIMPLE 3-BED CONVERSION in this spacious and stylishly renovated townhome in convenient 'Illahee'. Offering 2-beds & 2.5-baths over 1,654sf of air-conditioned living. The updated main feats an open-plan w/vaulted ceilings & gas fireplace; oversized windows showcase the 300 sf private fenced yard, great for pets & entertaining. Chef's kitchen incl. premium stainless appliances, large island w/quartz counters, & thoughtful storage. The upper level offers a large primary suite w/his-her closets, 3-pc ensuite, & veranda w/mountain views. Flexible lower level incl bedroom, laundry room, storage, & office/family room that can easily become a 3rd-bed. Hot-water on demand, new furnace (AC!), & x2 parking. Located on a quiet cul-de-sac, convenient location steps to shopping, trails & transit. (id:60626)
Rossetti Realty Ltd.
24 Murdock Avenue
Aurora, Ontario
Located on a quiet, tree-lined street in the heart of Aurora Heights, this beautifully updated 2-storey detached home, offers approx. 2,138 sq ft above grade. Featuring 4 bedrooms, 4 bathrooms, and a partially finished basement with a versatile 5th bedroom, there's room for the whole family and guests too. The renovated kitchen is complete with quartz countertops, white subway tile backsplash, cabinetry, and a bright breakfast nook. Entertain with ease in the formal dining room, unwind in the elegant living room, or gather in the cozy family room in front of the fireplace. The sun-filled sunroom is a true highlight, opening directly onto a private deck that leads to backyard with sprawling lawn and gardens - perfect for family fun or peaceful outdoor dining. With the roof, kitchen and bathroom updates completed within the last 5 years, this home is move-in ready. Located close to top-rated schools, parks, and amenities in Aurora, don't miss an opportunity to make it your own! (id:60626)
Royal LePage Rcr Realty
101 5699 Baillie Street
Vancouver, British Columbia
Rarely available Town home style Luxury home,aperture living in the most desirable area.The concrete building exteriors,designed by architect Arno Matis, inspired by iconic images of stacked timber and respond to the play of light. The floor-to-ceiling windows of are surrounded by frames - like apertures on a camera -allow to receive maximum sun. Enjoy the simple elegance of hardwood floors, wood veneer cabinetry and quartz counter tops. Kitchen offers Top Brand Miele appliances with exclusive frige, stoves, microwave and dishwashers, creating an open, streamlined ambiance. Connected Gated garage directly from Unit. Great location close to Oakridge. First showing on open house Aug.2nd and 3rd. Sat & Sun 3-5pm. Offer if any to be send on Aug 7th,Thursday, by 4pm. (id:60626)
Luxmore Realty
1929 8th Line Road
Ottawa, Ontario
Ready for Immediate Sale. One-of-a-kind approx. 3000 sq ft English Tudor-style country estate home for sale with 5 acres. Includes a horse stable with a large open loft area and various other multi-purpose barns and structures, perfect for a hobby farmer or someone needing extra storage. Opportunity to work from home in a productive office area with separate front and back entrances for potential clients. New kitchen cabinets, quartz countertop, and KitchenAid SS appliances; updated floors on the entire first level; freshly painted; pot lights installed throughout; freshly finished upper deck; added 3 Pc bath and main floor laundry (2022); second-floor laundry (2022);and too many updates to list. Thoughtful details and planning went in every aspect of this beautiful 6-bedroom home. Well-situated, surrounded by trees, offering privacy and tranquility. Only 20-25 minutes from downtown Ottawa. Some pictures are virtually staged. (id:60626)
Homelife/miracle Realty Ltd
96 Invergordon Avenue E
Toronto, Ontario
Welcome to 96 Invergordon, your future beautiful home. Nestled in a sought-after Agincourt neighborhod, this charming 2-storey home offers both comfort and convenience. With 6 spacious bedrooms and updated bathrooms, it's perfect for families or those looking to upgrade their living space. The main floor features a bright and open concept living room, an updated kitchen with modern appliances, and a dining room that leads to a private, fully fenced backyard - Ideal for summer BBQs and entertaining. The finished basement provides additional living space, perfect for a home office, gym or rec room or evn rental. Upstairs, you'll find generously sized bedrooms with plenty of closet space. Situated in a prime location, you're just steps away from parks, schools, shopping centers and pulic transit, offering the best of suburban living with city conveniences. Originally a bungalow, this home has been transformd into a 2 storey 6 bedroom house with 3 washrooms above ground. Situated right across from a public school, you can watch your kids walk to school safely from the comfort of your home. Freshly painted and move-in ready, this home is a must see. Don't miss the opportunity to own in this highly desirable neighbourhood - schedule a showing today! (id:60626)
Century 21 Atria Realty Inc.
11 Fountainbridge Drive
Caledon, Ontario
Beautifully Upgraded Home in Prime Bolton Location! This stunning 4-bedroom, 4-bathroom home offers over 3,000 sq ft of finished living space, including a spacious family room, 2 full kitchens, and a fully finished basement. Fully upgraded with top-of-the-line finishes, this home combines modern style with exceptional functionality. The main floor showcases elegant 18 x 36 limestone flooring, Quartzite Fantasy Brown leather finished countertops and backsplash, and bamboo flooring throughout. Pot lights illuminate every room, enhancing the clean, upscale design. The luxurious primary ensuite is a true retreat, featuring heated floors, a curb less shower with a heated bench, and a spa-style setup complete with rain head and body jets. The second-floor bathroom features natural stone tiles for a timeless finish. The backyard is your personal oasis, featuring a heated fiberglass chlorine & ozone pool, cabana with electrical, outdoor pot lights, and a tiled, heated garage with a separate side entrance. Perfectly located just steps to major amenities including supermarkets, shops, schools, and parks this home offers unbeatable convenience. Immaculately maintained and thoughtfully upgraded, its completely move-in ready with nothing left to do but enjoy. (id:60626)
Real Broker Ontario Ltd.
158 Willow Street Unit# 23
Paris, Ontario
Living Life on the Grand never gets boring, this custom built home is a one of a kind, and was built exclusively for this one time owner, located in the prestigious Riverview development in Paris. This 1979 sf bungaloft has a main floor with a spacious entry foyer, great room, dining room, kitchen, primary bedroom with very large walk in closet, and ensuite bathroom, a powder room, mudroom, attached double garage and a covered porch out front and back. The kitchen comes equipped with custom cabinetry, granite countertops, soft close doors and drawers, hardwood floors, fridge/freezer, gas stove, dishwasher, microwave and a large granite countertop island. The great room is open to the above loft area, massive windows to let all the light in, and a beautiful gas fireplace to take the chill out of the air when needed. The loft area is open to below with a sitting area, two bedrooms and full bathroom. The fully finished basement offers a rec room with gas fireplace, open area office, kitchenette, extra large bedroom and full bathroom. Discover life's new path, a sparkling gem along the banks of the Grand River, close proximity to the Trans Canada walking trail and just steps to downtown Paris. (id:60626)
Century 21 Heritage House Ltd
530 Hole-In-One Dr
Qualicum Beach, British Columbia
Introducing The Troon—a stylish 2-bed+ den (or 3rd bed), 2-bath rancher by Bayshore Construction, perfectly located in the golf cart-friendly Pheasant Glen Golf Resort. Thoughtfully designed for those seeking single-level living or looking to downsize without compromise, this 1,788 sq. ft. home features soaring 9–15 ft. ceilings, 9 ft. doors, engineered hardwood, and quartz countertops throughout. The gourmet kitchen offers a large island, walk-in pantry, and high-end appliance package—ideal for entertaining. Expansive slider doors open to a generous south-facing covered patio, creating a seamless indoor-outdoor lifestyle. Large windows flood the home with natural light, enhancing the bright, open feel. The spacious primary suite includes a walk-in closet and gorgeous spa-inspired ensuite. Built to meet BC Energy Step Code 4 with a certified energy evaluation, this energy-efficient home includes a heat pump, fencing, irrigation, and a full landscaping package. As a presale, you’ll have time to personalize your finishes with the help of Bayshore’s interior designer. Just steps from forested walking trails and minutes from the greens, The Troon offers relaxed, resort-style living in one of Vancouver Island’s most sought-after communities. Photos are of the show home. Expected completion early 2026. The rancher lifestyle you’ve been waiting for—right here at Pheasant Glen. Reach out to Nicole Proch for more information Nicole@gemrealestategroup.ca (id:60626)
Royal LePage Parksville-Qualicum Beach Realty (Pk)
768 King Road
Burlington, Ontario
Welcome to this unique Raised Bungalow on a gorgeous private lot with mature trees and gardens in south Burlington. The double door entrance leads to a spacious foyer and main floor with exposed brick, vaulted ceilings, beams, oversized windows and a skylight. The open concept Living and Dining rooms feature hardwood floors, gas fireplace with brick surround and double patio doors leading to a wrap-around multi-level deck. The Kitchen features storage and counter space galore with peninsula and separate breakfast bar area with patio doors to the deck. The main floor Primary Bedroom features a 3 piece ensuite and oversized closet. Two additional Bedrooms and an updated 4 piece Bathroom complete this level. The Lower level features a spectacular Family and Recreation room complete with gas fireplace and walkout to the back patio. A renovated 3 piece Bath, Office and Bedroom make it the perfect space for additional family members or guests. Separate Laundry room, utility room with garage access, plenty of storage space. The picturesque lot is a nature lovers paradise with trees, gardens, and many options for landscaping. Extra long driveway with space for multiple cars and double car garage. Close to schools, shopping, parks, golf course and easy access to major highways, this home is ready to move in! (id:60626)
Royal LePage Burloak Real Estate Services
768 King Road
Burlington, Ontario
Welcome to this unique Raised Bungalow on a fabulous private lot with mature trees and gardens. The double door entrance leads to a spacious foyer and main floor with exposed brick, vaulted ceilings, beams, oversized windows and a skylight. The open concept Living and Dining rooms feature hardwood floors, gas fireplace with brick surround and double patio doors leading to a wrap-around multi-level deck. The Kitchen features storage and counter space galore with peninsula and separate breakfast bar area with patio doors to the deck. The main floor Primary Bedroom features a 3 piece ensuite and oversized closet. Two additional Bedrooms and an updated 4 piece Bathroom complete this level. The Lower level features a spectacular Family and Recreation room complete with gas fireplace and walkout to the back patio. A renovated 3 piece Bath, Office and Bedroom make it the perfect space for additional family members or guests. Separate Laundry room, utility room with garage access, plenty of storage space. The picturesque lot is a nature lovers paradise with trees, gardens, and many options for landscaping. Extra long driveway with space for multiple cars and double car garage. Close to schools, shopping, parks, golf course and easy access to major highways, this home is ready to move in! (id:60626)
Royal LePage Burloak Real Estate Services


