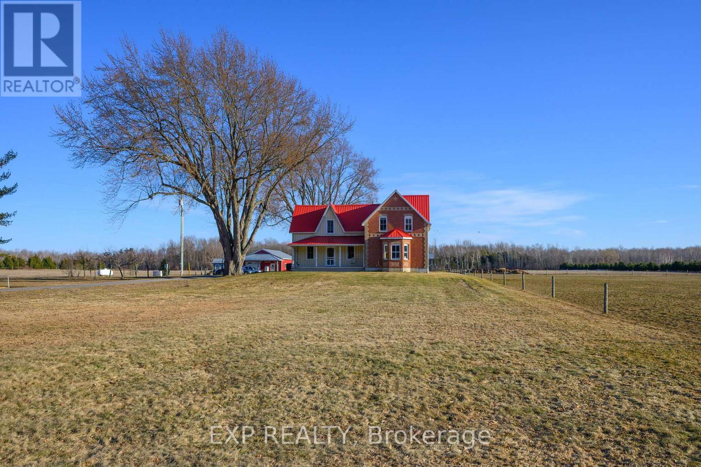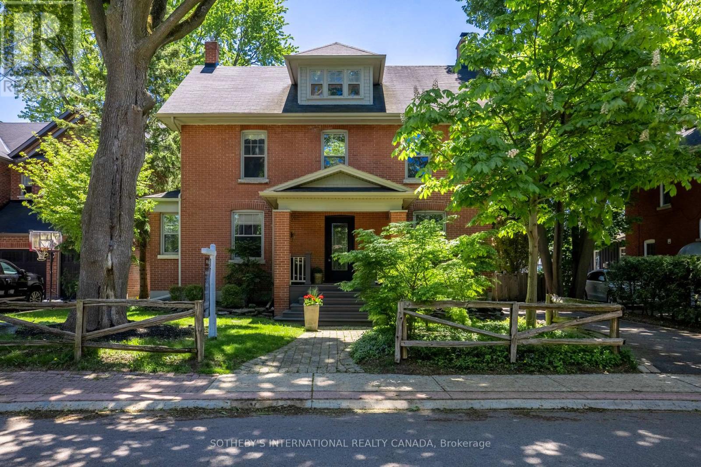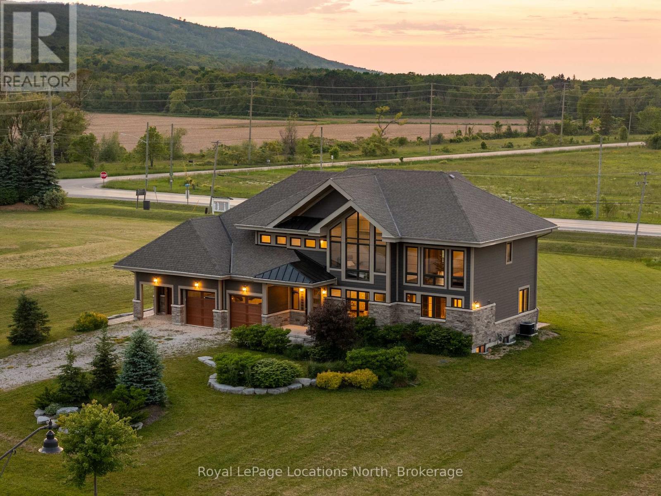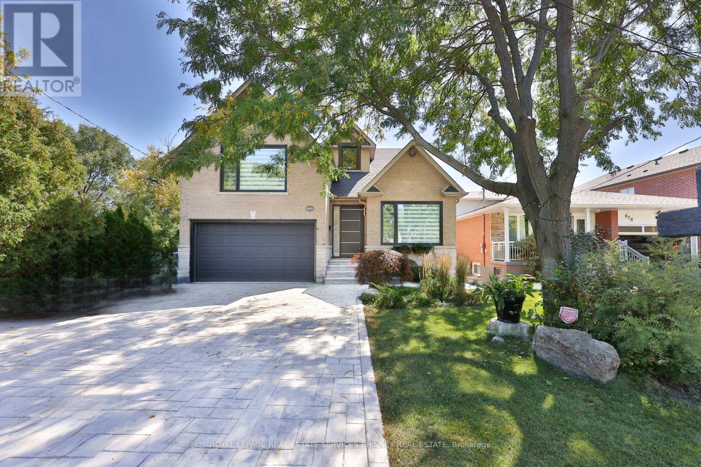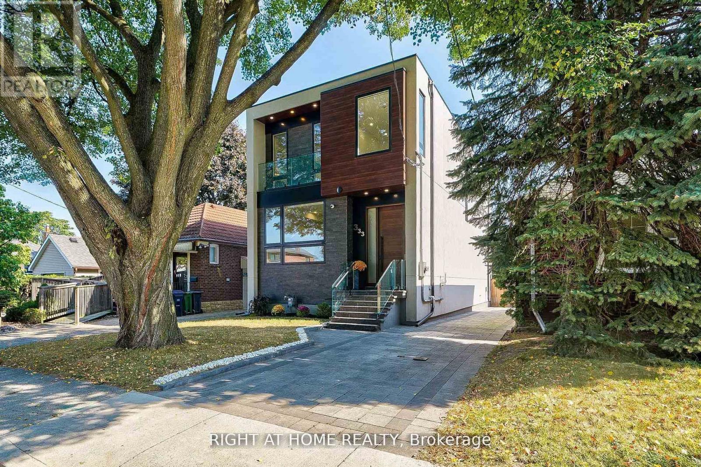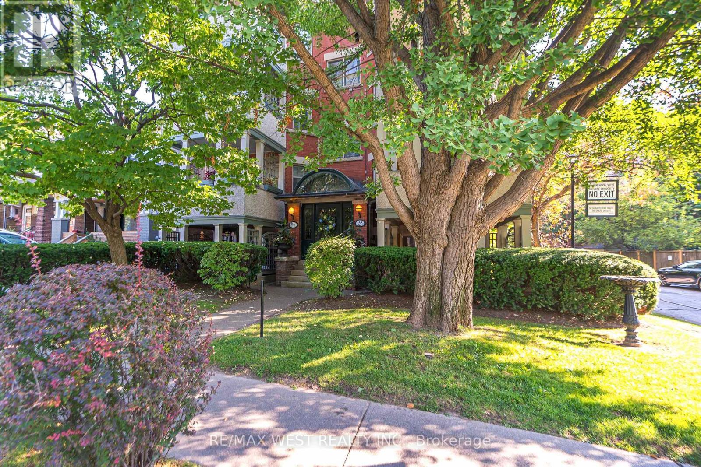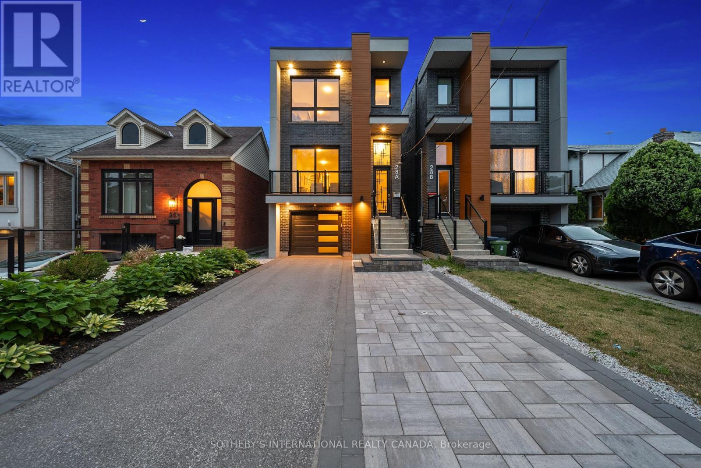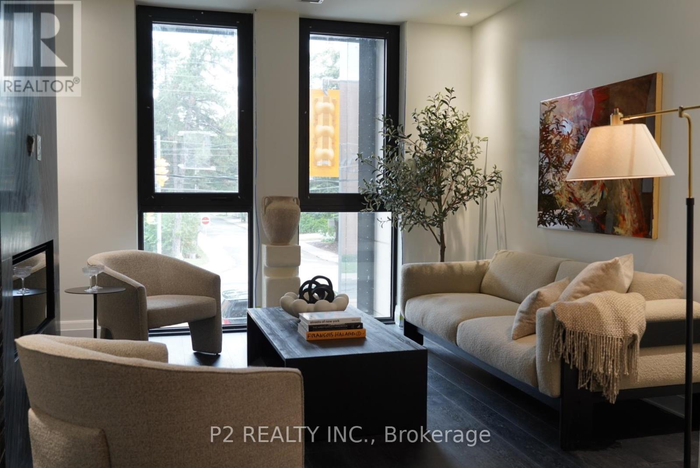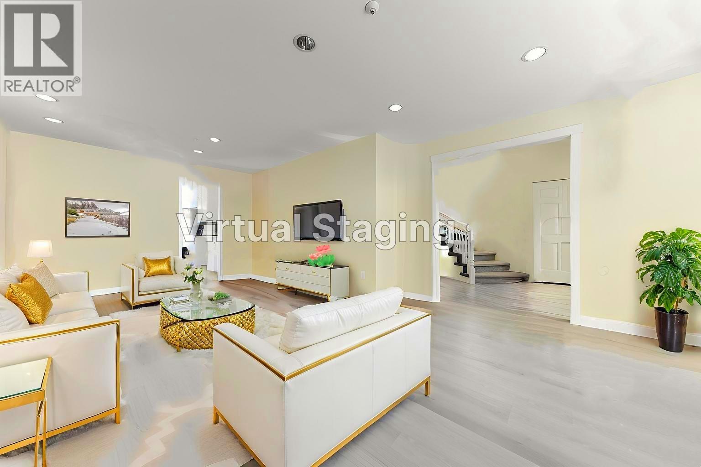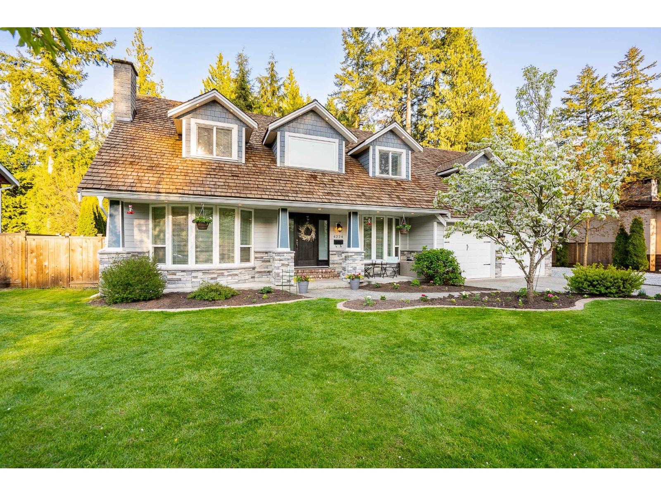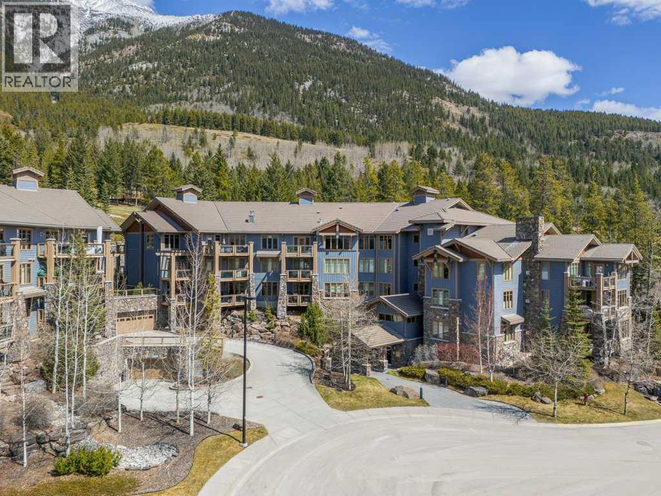8923 Morning Glory Road
Georgina, Ontario
Discover The Perfect Blend Of Rural Charm And Modern Convenience On This Stunning 98-Acre Property In Georgina! Ideal For Farming, Equestrian Pursuits, Or A Private Retreat, This Property Features 25 Workable Acres, A Large Barn, Multiple Outbuildings, Fenced Animal Pastures, And A Detached Heated Garage. The Modernized Farmhouse Offers A Warm And Inviting Living Space, Complete With Updated Interiors And A Generac Generator For Peace Of Mind. Whether You're Looking To Farm, Raise Animals, Or Simply Enjoy Nature, This Estate Provides Endless Possibilities. Enjoy Expansive Open Fields And Tranquil Surroundings, All While Being Just A Short Drive From Lake Simcoe, Local Amenities, And Major Highways. (id:60626)
Exp Realty
77 Catherine Avenue
Aurora, Ontario
This classic red brick residence offers both character and charm within 3595 total square feet. Tucked into the sought-after pocket of Catherine, Fleury, and Spruce, it's the kind of place where front porches spark conversations, kids play up and down the street, and families gather for everything from street parties to backyard get-togethers. A new front door welcomes you into a centre hall plan. The contemporary kitchen blends old-world charm with modern functionality for active family life, featuring a Wolf 36-inch gas range, smart in-drawer island lighting, and a Luxor pantry with floor-to-ceiling cabinetry. The living room, anchored by a gas fireplace with a floor-to-ceiling quartz feature wall, pairs beautifully with the original oak trim of this timeless home. The bright sunroom with hardwood floors, a large quartz craft table, and a flexible layout functions easily as a breakfast area, workspace, or family room, surrounded by large new windows that flood the space with natural light. New sliding glass doors lead to a fully fenced, south-facing backyard with a new hardscaped patio. The second-floor landing includes a contemporary live-edge reading/storage bench beneath a large south-facing window and features three spacious bedrooms, each with custom closets. A 5-piece spa-like bathroom completes this level with heated floors and a 4' x 4' glass shower. The third level is a flexible open-concept space currently used as the primary suite but could also be a family room. It includes two skylights, a walk-in closet, a 3-piece ensuite with heated floors and a 4' x 4' shower, built-in oak drawers, a separate storage area, and an office nook. The lower level offers a guest suite with two built-in double closets, a TV/playroom area, and a laundry room. Just steps away are green spaces, parks, a local tennis club, lawn bowling, cafés or restaurants. Walk to Aurora GO Station or nearby public and independent elementary schools or high school. (id:60626)
Sotheby's International Realty Canada
11 Windrose Valley Boulevard
Clearview, Ontario
Welcome to Windrose Estates, where luxury living meets unparalleled convenience! Nestled in this prestigious enclave, just moments away from Osler Ski Club, Blue Mountain, and downtown Collingwood, this exquisite home offers the epitome of comfort and elegance. Spanning over 5,000 square feet of meticulously crafted living space, this residence boasts 8 bedrooms and 5 bathrooms, ensuring ample space for both family and guests. As you enter, you'll be greeted by the grandeur of pine post and beam details in the great room, accentuated by a soaring two-storey vaulted cathedral ceiling, creating an ambiance of warmth and sophistication. Throughout the home, oversized 8' solid pine doors and gleaming hardwood floors exude quality and charm, while panoramic views of both Osler and Blue Mountain serve as a breathtaking backdrop to everyday living. The expansive 1.5-acre lot provides a sense of privacy and tranquility, offering the perfect setting for outdoor relaxation and entertainment. With a three-car garage providing ample storage space for vehicles and outdoor gear, this property seamlessly combines practicality with luxury. Priced competitively against neighbourhood sales, there is tremendous potential to customize and elevate this home and landscaping to suit your personal preferences. Check out the AI generated modifications in the video! Don't miss this rare opportunity to own a slice of paradise in one of Collingwood's most coveted neighborhoods. Schedule your showing today and experience the pinnacle of mountain living! (id:60626)
Royal LePage Locations North
880 6th Street
Mississauga, Ontario
Embrace the opportunity to own this stunning, recently renovated detached 2-storey home in the highly coveted Lakeview neighborhood! This 4+1 residence is a true gem of modern luxury, meticulously designed so you can move in and immediately start enjoying your new lifestyle without lifting a finger. As you enter, you'll be greeted by a bright and airy open-concept main floor with 9' ceilings. Living area flows seamlessly to dining area featuring a fireplace. The chef's kitchen is a culinary dream, complete with premium stainless-steel appliances, sleek stone countertops, spacious island and a eat-in area that effortlessly flows into the yard by large doors ideal for hosting gatherings and entertaining guests. Thoughtful design touches, from custom cabinetry to designer lighting, ensure that every detail enhances your living experience. One of the standout features of this home is the main floor primary bedroom, a rare find that includes a walk-in closet and a luxurious spa-like ensuite. Head upstairs to discover a separate bedroom with a private ensuite, perfect as a second primary suite or an inviting guest retreat. Two additional bedrooms and bathrooms upstairs provide ample space, complemented by a versatile loft area that would make an excellent home office or cozy living space. The fully finished lower level, accessible via a side door, offers even more versatility, featuring an additional bedroom, a spacious recreation room ideal for entertainment or fitness, and a welcoming living room with its own full bathroom. Every inch of this home is adorned with high-end finishes that reflect sophistication and style. Located just steps from the prestigious Toronto French School, West Campus, this property is perfect for families seeking exceptional education. With parks, shopping malls, and major highways all within easy reach, you'll enjoy the perfect blend of convenience and luxury. Dont miss out make this exquisite home yours today! (id:60626)
Royal LePage Real Estate Services Phinney Real Estate
333 Woodmount Avenue
Toronto, Ontario
Welcome To 333 Woodmount Ave, A Zen-Inspired Luxury Home In East York Offering 3,500 Sq Ft Of Thoughtfully Designed Living Space. The Striking Exterior Features Sleek Aluminum Composite Panels, Lava Stones, Glass Railings, & A 9 Ft Mahogany Entrance Door. Inside, The Open-Concept Main Floor Boasts 10 Ft Ceilings, Oak Hardwood Floors, A Family Room With Custom Wall Panel, Built-In Lighting, Speaker System On Every Level, Gas Fireplace, & Natural Light From Floor-To-Ceiling Windows With Automatic Shades. The Gourmet Kitchen Features A Quartz Island, Jenn-Air Fridge & Appliances, & A Wolf Gas Stove. Upstairs, The Master Suite Includes A Private Balcony, Walk-In Closet, Spa-Like Ensuite With Heated Floors & A Double His/Her Vanity. Three Additional Bedrooms Have Double Closets. The Fully Finished Basement Offers A Large Recreation Room, Two Extra Bedrooms, & A Walk-Out To A Private Backyard. Close To Hospitals, Schools & Woodbine Beach, This Home Perfectly Blends Luxury & Convenience. (id:60626)
Right At Home Realty
9b Humewood Drive
Toronto, Ontario
Welcome to 9B Humewood Drive. This Semi-Detached Low Mid Rise Four Plex Located In Prime Area Highly Coveted Humewood-Cedarvale. This Turn Key investment Offers 4 Two Bedroom Apartments All With Large Private Balconies, Fireplaces, Hardwood Floors Throughout, Crown Moulding, Vintage Claw Soaker Tubs, Loads of Character And Charm. Features Stained Glass Windows, Vintage Lighting, Professionally Landscaped Grounds, A Private Garden Oasis With Spectacular Water Feature (Pond) Ideal When Looking For A Peaceful Retreat. Also Features In-ground Lighting, Sprinkler System, Large Garden Shed Equipped With Fridge. This Property Shows True Pride of Ownership A Must See. (id:60626)
RE/MAX West Realty Inc.
9a Humewood Drive
Toronto, Ontario
Welcome 9A Humewood Drive, Rare Opportunity! This Semi Detached Low Mid Rise Four Plex Located In A Highly Coveted Humewood - Cedarvale. This Turnkey Investment Offers 4 Two Bedroom Apartments All With Large Private Balconies, Fire Code Complaint, Hardwood Floors Throughout, Wood Burning Fireplace, Crown Mouldings, Vintage Claw Soaker Tubs. Loads Of Character And Charm, Features Stained Glass Windows, Vintage Light Fixtures, Professionally Landscaped Grounds, A Private Garden Oasis With Spectacular Water Feature(Pond) Ideal When Looking For A Peaceful Retreat. Also Features Inground Lighting, Sprinkler System, Large Garden Shed Equipped With Fridge. This Property Shows True Pride Of Ownership, A Must See! (id:60626)
RE/MAX West Realty Inc.
28a Twenty First Street
Toronto, Ontario
Welcome to 28A Twenty First Street a modern, custom-built home in the heart of Long Branch, steps from the lake, parks, top-rated schools, and transit. Built in 2018, this 4-bedroom, 5-bathroom home offers over 2,412 sq ft above grade plus a finished basement with nearly 12-foot ceilings and walk-up, totaling more than 3,600 sq ft across three levels, all with soaring ceiling heights.The open-concept layout is bright and airy, with smooth ceilings, hardwood floors, pot lights, custom millwork, and oversized floor-to-ceiling windows. The designer kitchen features sleek cabinetry, premium appliances, a Cambria Quartz topped island, flowing into spacious living and dining areas perfect for entertaining or everyday family life. Upstairs offers a well-balanced mix of bedroom sizes, ideal for family, guests, or office space. The primary suite includes a spa-like ensuite, 2 walk-in closets, and serene backyard views. A second-floor laundry room and 3 full bathrooms provide convenience.The finished lower level impresses with nearly 12-foot ceilings, a bath, flexible living space, and a walk-up to the professionally landscaped yard featuring mature greenery, accent lighting, and irrigation. Premium features include: Solar Panels with Battery Storage valued at apprx 50k. Custom-designed wrought iron inserts in front door glass for enhanced privacy* Custom roller shades and Restoration Hardware drapery on the main floor, valued at approximately 25k Panasonic trim and designer hardware* Upgraded Roxul Insulation * EV charger RI *Central Vac RI* Energy-efficient construction and high-performance materials throughout. Ideally located near the lake, GO train, Humber College, shops, and cafes, with easy access to downtown and highways. This home is a rare blend of style, sustainability, and function in one of Toronto's most desirable west-end communities. (id:60626)
Sotheby's International Realty Canada
206 - 2 Forest Hill Road
Toronto, Ontario
Welcome To The Ultimate In Sophistication And Style of Forest Hills Most Prestigious New Building. Ready For Immediate Lease, This Expansive Unit Offers An Unparalleled Living Experience With Designer Finishes. Step Into A Gracious Foyer That Sets The Tone For The Elegance beyond. The Open-Concept Living And Dining Area Is An Entertainers Dream, Featuring A Chefs Gourmet Kitchen With Top-Of-The-Line Appliances, Custom Cabinetry, And An Oversized Island. Floor-To-Ceiling Windows Bathe The Space In Natural Light. The Primary Suite Is, Complemented By A Spa-Inspired Ensuite. Luxury, Convenience, And Exclusivity Define This Stunning Residence. Welcome Home! Features & Amenities: Exclusive Porte Cochere With Valet, Fully-Equipped Gym, Catering Kitchen, Tranquil Pool With Wet & Dry Saunas, Garden Oasis, Private Wine Collection, 20Seater Dining Table, And A Range Of A La Carte Luxury Services. (id:60626)
P2 Realty Inc.
75 E 56th Avenue
Vancouver, British Columbia
WOW! A Dream Home is in Quiet and Tree-lined Streets! West of Main - Spacious Corner Home in Prime Vancouver Location! Perched high on a sunny south-facing corner lot. This 3-level, 6-bedroom, 4-bathroom home offers exceptional space, comfort and versatility. Fully renovated in June 2025 with an owner investment of approximately $200k. It´s in impeccable condition and move-in ready. Two separate entrances are for extended family, guests and rental income. Convenient Location--One bus to Downtown, Quick access to YVR and minutes to the Canada Line. Steps to Langara College, the golf course, YMCA, shopping, banks, restaurants, parks and the community centre. Pay East Side pricing while enjoying West Side schools: Sexsmith Elementary & Churchill Secondary. A rare opportunity is just for You! (id:60626)
Royal Pacific Realty (Kingsway) Ltd.
4224 196b Street
Langley, British Columbia
Not Your Average Home in Brookswood - This One Checks All the Boxes! Over 3,600 sq ft home in one of Brookswood's best locations combines modern comfort, smart upgrades, and exceptional value. Major infrastructure improvements ensure long-term reliability, while smart home features add convenience. Key upgrades include 200 AMP underground electrical service, newer plumbing, updated wiring, and a newer septic system. The above-ground suite is perfect for extended family. Enjoy a private home theatre room, a large new deck for entertaining, and a fully insulated & heated garage with an engineered steel beam for an open floor plan. (See upgrade list for details.) Too much to list-book your private showing today! (id:60626)
RE/MAX Treeland Realty
304, 140 Stone Creek Road
Canmore, Alberta
Experience the height of luxury in this 2,696 sq ft penthouse; Canmore’s premier concrete-built residence. This 3+ bedroom, 3-bath home offers picturesque mountain and forest views in a quiet and serene setting along with two expansive balconies including one off the primary suite. The recently renovated chef-inspired kitchen features high-end appliances, stone counters and a walk-in pantry, flowing into a spacious living area with a stunning gas fireplace. Two primary retreats offer spa-like ensuites and walk-in closets. Additional highlights include a flexible dining/den space, steam shower, large laundry room, new wolf range and new subzero fridge, two heated underground parking stalls, and a massive 200 sq ft private storage unit. (id:60626)
RE/MAX Alpine Realty

