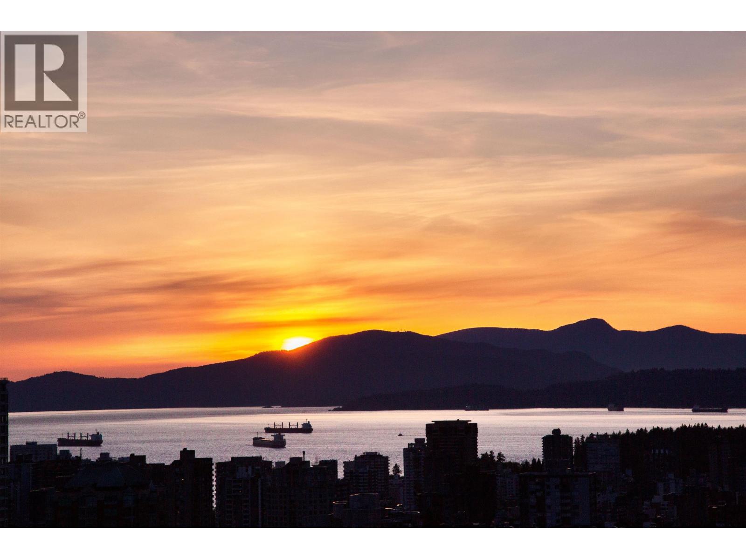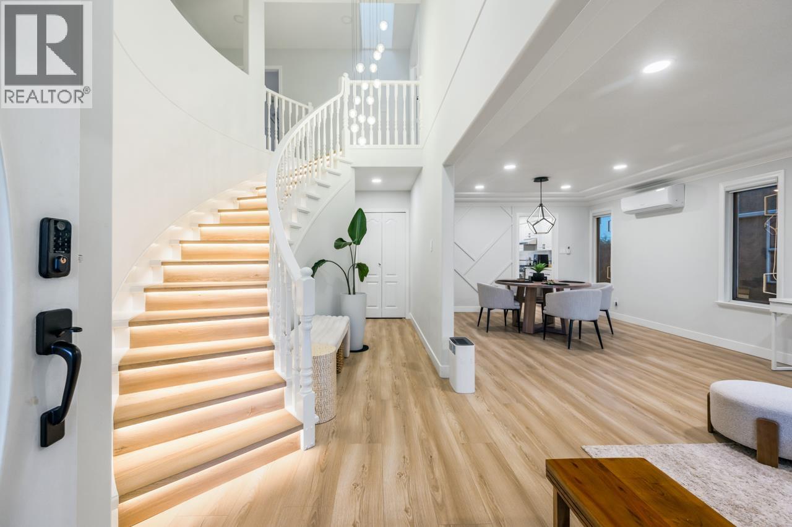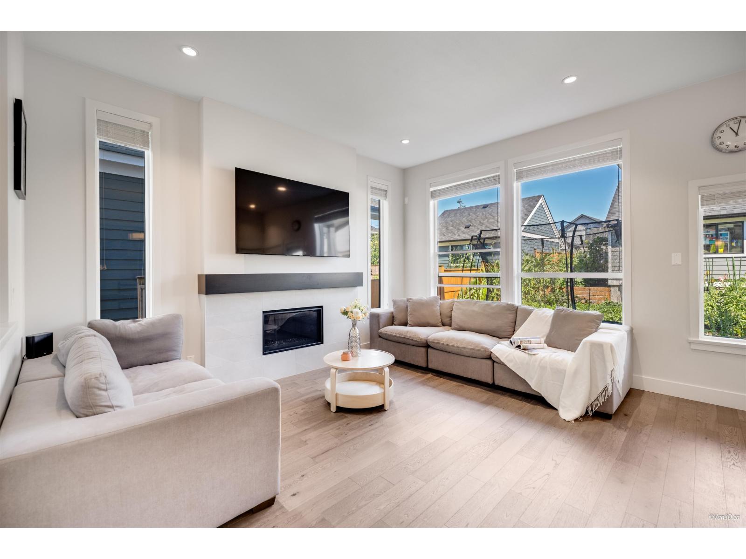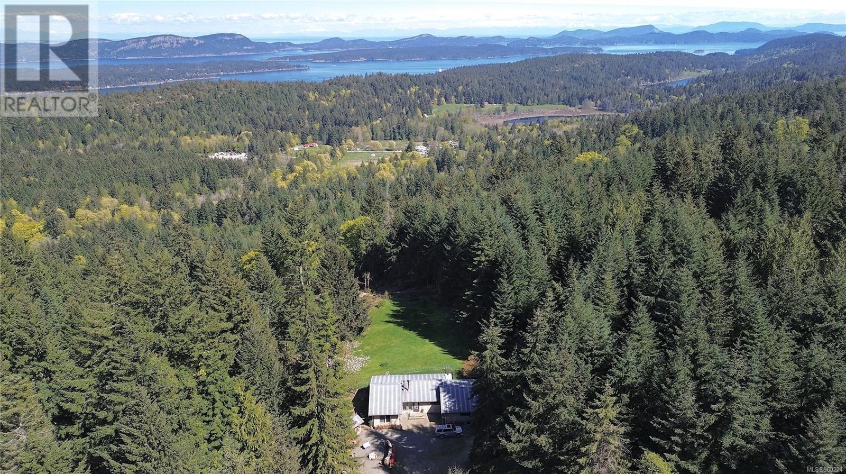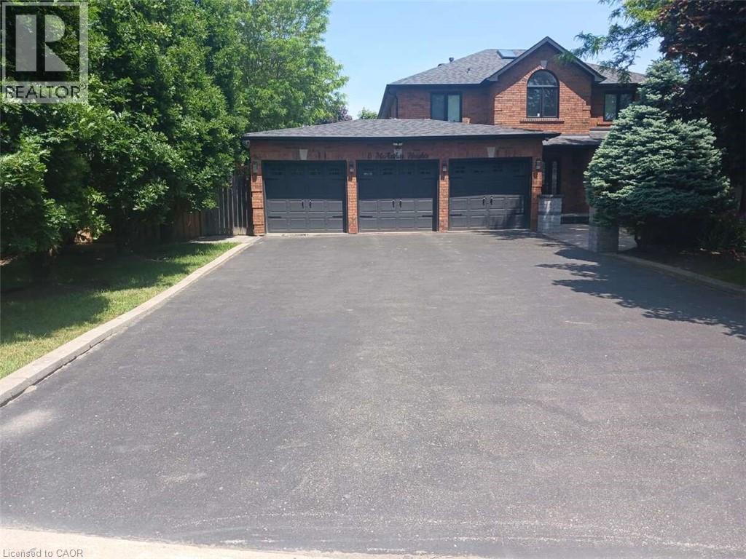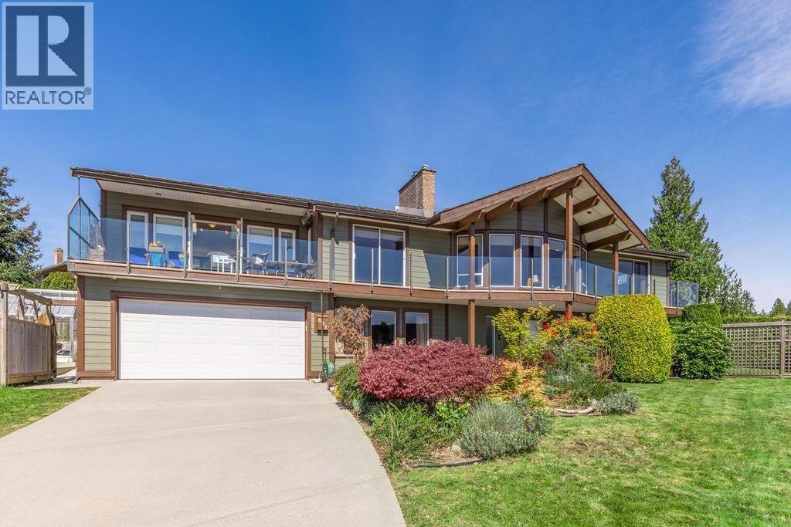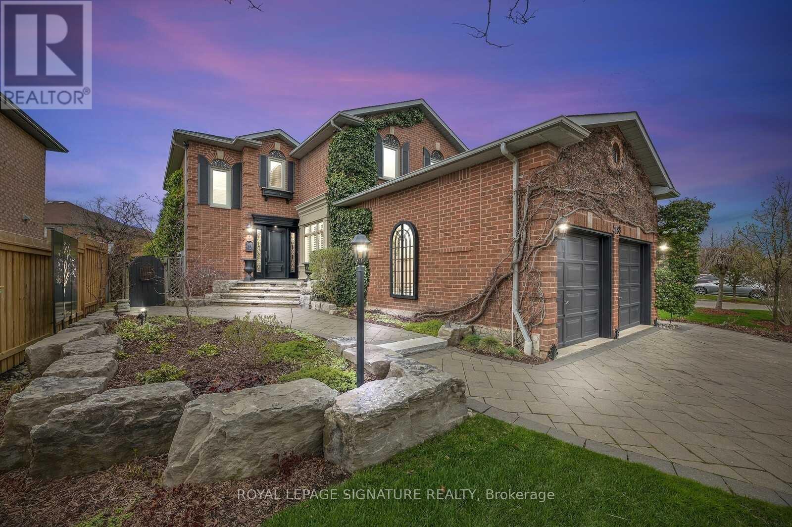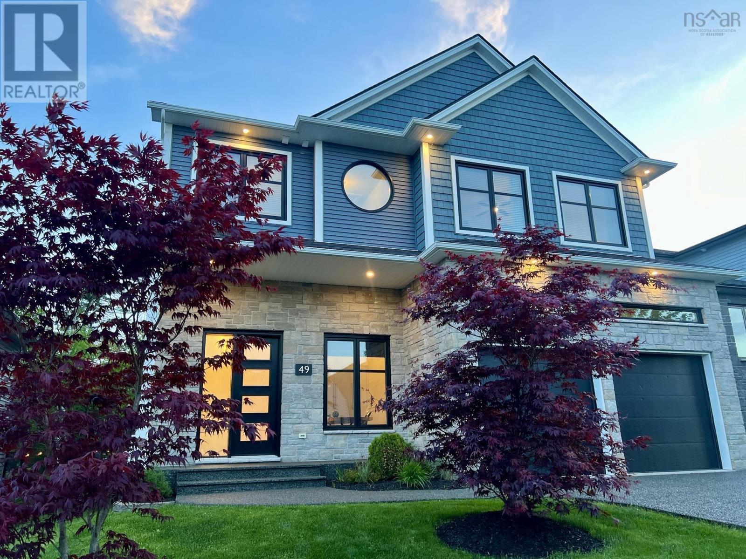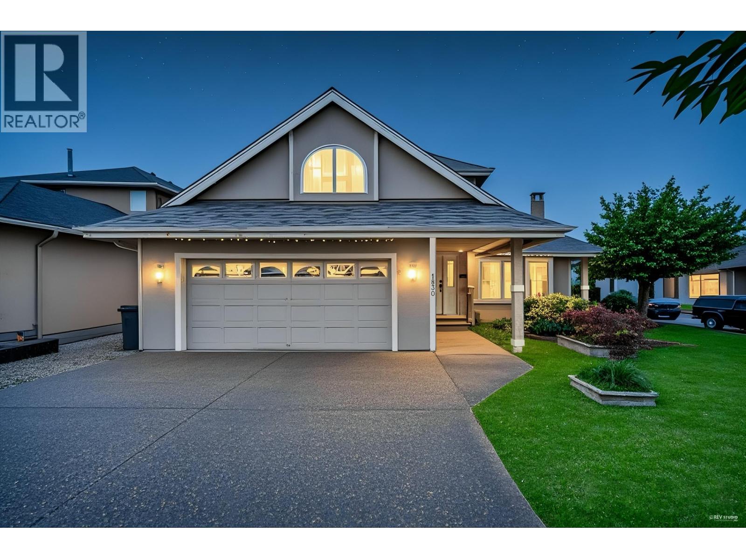4202 777 Richards Street
Vancouver, British Columbia
One of the Most Coveted Suites at Telus Garden Residences! This rarely available SW corner residence soars 42 floors above downtown Vancouver, offering panoramic views of English Bay, NS Mountains, False Creek & City skyline. Featuring the sought-after '02´ floorplan, this home boasts over 300sqft of wrap-around balcony. Light-filled living & dining area, gourmet kitchen w/quartz countertops & top-of-the-line Miele appliances, 2 beds w/2 full baths, versatile flex space & AC. Enjoy resort-style amenities including outdoor pool, hot tub, sauna, state-of-the-art fitness & 24-hour concierge. All this in an unbeatable location,just steps from world-class dining, coffee shops, shopping, entertainment & the SkyTrain. Live the high life at Telus Garden-luxury, location & lifestyle all in one. (id:60626)
RE/MAX Select Properties
22531 Mcclinton Avenue
Richmond, British Columbia
Welcome to your dream home! Newly renovated in 2024. Conveniently located in the heart of Hamilton, Richmond, this residence offers a perfect blend of comfort, privacy, and practicality. Enjoy an abundance of natural light from multiple skylights that create a warm and inviting atmosphere throughout. Recent upgrades include new hot water tank, brand new kitchen and appliances, new washrooms, and new laminated flooring throughout the entire home. Step outside to a newly landscaped backyard with fully redone lawn and fence, providing the perfect setting for relaxation, family gatherings, and outdoor enjoyment. Interior Air conditioning ensures year-round comfort. This lovingly maintained home is truly move-in ready, waiting for you to start creating lasting memories.Open House Nov 16 2-4pm (id:60626)
Lehomes Realty Premier
1601 1252 Hornby Street
Vancouver, British Columbia
Discover elevated living in this luxurious penthouse condo, a stunning blend of modern architecture & high-end finishes. Nestled in the heart of Downtown Vancouver, the residence showcases a spacious 1287 SF interior & a breathtaking 508 SF wrap-around terrace that offers panoramic city views. Prepare to entertain in the sunlit great room and seamless access to the outdoor terrace, complete with lush garden plantings and a gas BBQ. The heart of this condo is its European-style kitchen, complete with a vast island, Wolfe gas cooktop, Subzero Fridge and an espresso maker-all designed to inspire culinary creativity. Entertain in grand style or enjoy intimate meals, all while enjoying the backdrop of the city skyline. Rich hardwood floors flow throughout, complementing the airy primary and secondary bedrooms, each a serene retreat. Luxury extends to two full bathrooms, designed with high-end vanities & designer finishes. Practicality is matched with in-suite storage solutions and two side-by-side parking spaces. (id:60626)
Trg The Residential Group Downtown Realty
16623 21a Avenue
Surrey, British Columbia
Welcome to your perfect family home in the highly sought-after Edgestone community, built by Foxridge Homes. This spacious 5-bed, 4-bath residence offers a functional layout with 3 bedrooms and 3 bathrooms upstairs, plus a 2-bedroom basement suite - ideal for extended family, guest or rental income. The main floor offers an open layout with a large island, quartz counters, gas fireplace, and stainless steel appliances. Upstairs boasts a spacious primary with walk-in closet and ensuite, plus two more bedrooms and laundry. Bonus flex room down adds versatility. Enjoy a private, fenced yard, large patio, and EV-ready double garage off the laneway. (id:60626)
RE/MAX Crest Realty
444 Blackburn Rd
Salt Spring, British Columbia
Set well, well back from the road on 20 beautifully diverse acres, privacy is paramount at this classic rancher. Exceptional ocean, island and coastal mountain views - the kind of views that lend timeless appeal and enduring value. The cared for 1980's bungalow features a thoughtful layout with plenty of scope to improve or expand. Large double garage and loads of level parking. This unique property offers a rarely afforded combination of spectacular view, large open pasture area, wooded glens and productive well within 10 minutes of Ganges. (id:60626)
Sotheby's International Realty Canada Ssi
6 Mcarthur Heights
Brampton, Ontario
For more info on this property, please click the Brochure button below. Nestled on a quiet, family-friendly cul-de-sac and backing onto the scenic Etobicoke Creek Trail system, this executive detached home offers the perfect blend of luxury, space, and location. Situated on one of the largest lots in the neighbourhood-a spectacular 75x161 ft property-this residence features a rare 3-car garage with parking for up to 12 vehicles and offers approximately 4,000 sq. ft. of living space. There is also potential for an Additional Residential Unit (ARU) or Garden Suite (subject to City of Brampton approval), providing the opportunity for added income. As you enter, you're greeted by a grand foyer with refinished stairs and elegant wrought iron spindles. The main and second levels feature newly updated hardwood flooring (2024), while the oversized living and family rooms are filled with natural light and enhanced by modern pot lights. A private dining room offers the perfect setting for hosting large gatherings. The gourmet kitchen is beautifully appointed with granite countertops, stainless steel appliances, and direct access to your backyard oasis. Upstairs, you'll find four generously sized bedrooms, along with a large 3-piece bathroom featuring a custom double vanity. The primary suite is a luxurious retreat, complete with an updated ensuite (2023) showcasing a double quartz vanity, makeup station, and a sleek glass walk-in shower. The professionally finished basement is ideal for entertaining or extended family living, with two large bedrooms and a full 3-piece bathroom. Step outside into your own resort-style backyard featuring a heated saltwater inground pool with custom fountains and programmable LED lighting, a hot tub, a custom-built gazebo, built-in outdoor kitchen/BBQ station, interlocking pathways, multiple lounge areas, and a five-sided storage shed. With a new roof (2022), refinished hardwood (2024), and direct access to trails! Do not miss out! (id:60626)
Easy List Realty Ltd.
14317 89a Avenue
Surrey, British Columbia
A well maintained 5 bedroom, 3 bathroom, 2-bedroom basement suite home, Perfect for large or extended families, this spacious two-level features a bright and open floor plan with a welcoming living room, dining area, family room, primary bedroom with ensuite and a large basement suite. Enjoy the flexibility of a 2-bedroom basement suite with separate entry, offering excellent rental income potential. Additional highlights include huge backyard and ample parking with 2 car garage + 4 car driveway. Conveniently located just minutes from schools, parks, shopping, and transit. Don't wait, call today to schedule a viewing of this beautiful property! (id:60626)
RE/MAX Performance Realty
802 Oceanmount Boulevard
Gibsons, British Columbia
Breathtaking ocean view haven, perfectly elevated above the end of a picturesque cul-de-sac. Stunning 2-level home boasts 3 gas fireplaces, vaulted ceilings, and 3 new bathrooms with htd floors, showers and towel rails, complemented by a relaxing décor and fresh paint. Ample space for a 2 bedroom suite & poised for limitless possibilities. Views, views and more views, sunrises and moonscapes, mountains, islands and Shailesh Sea, cruise ships, hover craft and eagles. These views are always changing and can be seen from the expansive deck, primary bedroom, living room, family room and gourmet kitchen. All set on a large landscaped yard with greenhouse, raised gardens, 2 car garage & more. This incredible home is the ultimate retreat for making unforgettable memories with family and friends. (id:60626)
Sutton Group-West Coast Realty
4285 Credit Pointe Drive
Mississauga, Ontario
Luxurious Detached Home In Exclusive Credit Pointe Village. 2400 Sqft Home on a Premium Lot with 55'Frontage! Spacious Living Room with Hardwood Floors, Formal Dining Room with Pocket Doors. Custom Designer Kitchen Cabinets finished with matching Crown Molding, Built-in Appliances, Large Island, Butler's Pantry with a side door & Walk-out to Patio. Open Concept Family Room overlooking the Kitchen & Backyard! Primary Bedroom with a Custom Floor to Ceiling Window, 4 Pc En-suite Bath with Soaker Tub & Walk-in Closet! Spacious Bedrooms with Hardwood Floors & Built-in Storage. Professionally Finished Basement with Travertine Porcelain Tiles Through-out, Custom Bar in Rec Room, Games Room with Gas Fireplace! Built-in Book Shelves in the Basement Bedroom and a Spacious 3pc Bath. Laundry Room in Basement has built-in Shelves and provides ample storage! Professionally Landscaped Grounds with Stone Driveway, Walkways &Patio! Beautiful & Serene Backyard with Exotic Plants & Trees. Demand Credit Pointe Village Park with 3 tennis courts & play area, Access to the beautiful Hewick Meadows trail & Culham Trail leading to Credit River. 5 minute drive to Erindale Go station, Minutes to HWYS, Schools& Shopping! (id:60626)
Royal LePage Signature Realty
218 - 2310 St Laurent Boulevard
Ottawa, Ontario
AMAZING OPPORTUNITY for a Saavy investor or to purchase this SERVICE BASED business outright. UNLIMITED POTENTIAL\r\nMore than 11 years building the brand and the business. 1m citizens in Ottawa district alone (Still have Gatineau and other\r\nsurrounding areas also) Take control of inflation with your own revenue stream in an industry that is thriving. This industry\r\nwill continue to thrive even during a recession as people will be even more inclined to repair, rather than replace their\r\nexpensive devices. Work in a space and business designed specifically with repair depot in mind. Blazing fast internet, future\r\nproof Cat6 Infrastructure, in a new building. UNLIMITED POTENTIAL, Already partnered and working with Industry leaders,\r\nplus corporate/institutional service/contracts onsite/mobile business. $450-500k yearly GROSS and climbing (id:60626)
Royal LePage Team Realty
49 Crownridge Drive
West Bedford, Nova Scotia
Inviting spaces abound with the perfect blend of modern upscale finishes & welcoming spaces to host family & friends both inside and out! The "tall wall" of expansive windows add character & immerse your space with light while overlooking your resort like back yard complete with in-ground salt water pool with waterfall, surrounded by sensational stone patio, hot tub, gas fireplace, gracious lawn area and backing to a lush greenbelt area providing immense privacy...yes your personal resort oasis awaits! Elegantly dressed with stone from floor to ceiling, the gas fireplace is surrounded by timeless chic black & white decor creating an elegant open concept space complete with custom wine display & storage that is sure to please! Expansive kitchen with fabulous island, gorgeous quartz counters, massive amounts of storage in both cabinets & the generous walk-in pantry, high quality stainless appliances & bar/serving station that conveniently adjoins into your dining space. Perfect for home theatre, taking in sports events or quiet nights snuggled in for your fav Netflix binge watching, the lower level great room space has it all! This level also offers an additional bedroom & full bath, gym space, storage & utilities. Perfectly positioned on the upper level, the opulent private primary suite is welcoming as it overlooks the back yard & boasts upscale en-suite bath with soaker tub & huge shower, double vanity & separate water closet...and a custom closet reminiscent of a fine Paris boutique with extensive storage!!! Spacious secondary bedrooms, upper level laundry, fabulous baths on each level, meticulously cared for throughout and presented with pride, this upscale property awaits the most discerning buyer and is perfectly timed to ensure you enjoy all the days of summer ahead as it is completely move-in ready for you! and BTW...it is perfectly located in the sought after "Parks of West Bedford" Don't miss your opportunity...this one is truly special! (id:60626)
Keller Williams Select Realty
1830 Walnut Crescent
Coquitlam, British Columbia
Nestled on a peaceful corner lot in coveted Central Coquitlam, this home boasts an unbeatable location! Steps from Mundy Park, Poirier Rec Centre, shopping, golf, and transit. The generous 7105 sq.ft. corner lot feels even larger, offering exceptional space and privacy. Inside, a brilliant functional layout awaits. The upper level features 4 bedrooms, 2 spacious double-sink bathrooms, and a large game room. The main floor is perfect for entertaining with a bright living room featuring 2 fireplaces and an open-concept kitchen/family room. The 5th bedroom on the main floor & full bathroom is perfect for senior or guest. Step outside to your private backyard oasis, complete with a concrete patio and a massive shed. This is the one you've been waiting for. Open House, Sat, Nov 8th, 1-4pm. (id:60626)
Sincere Real Estate Services

