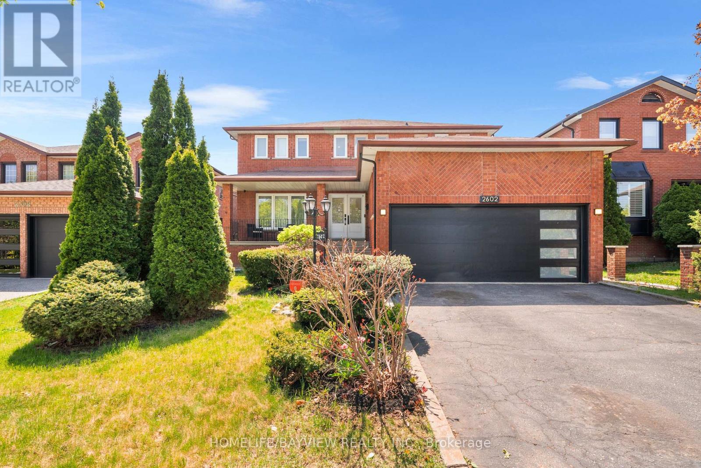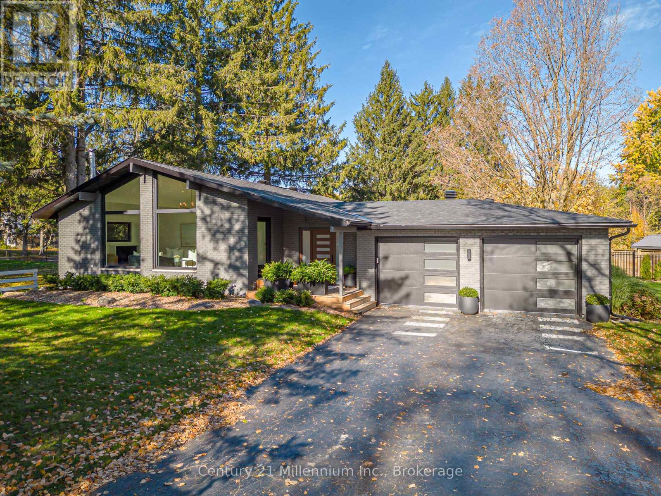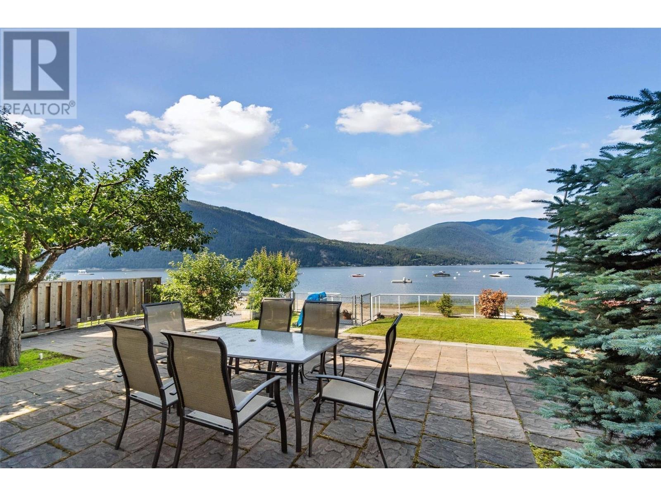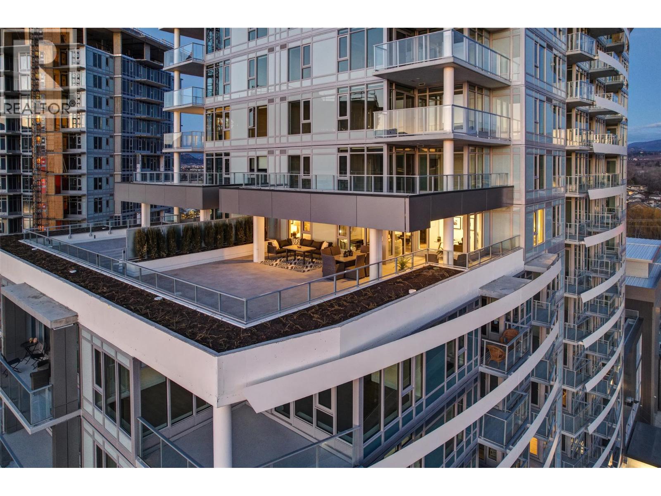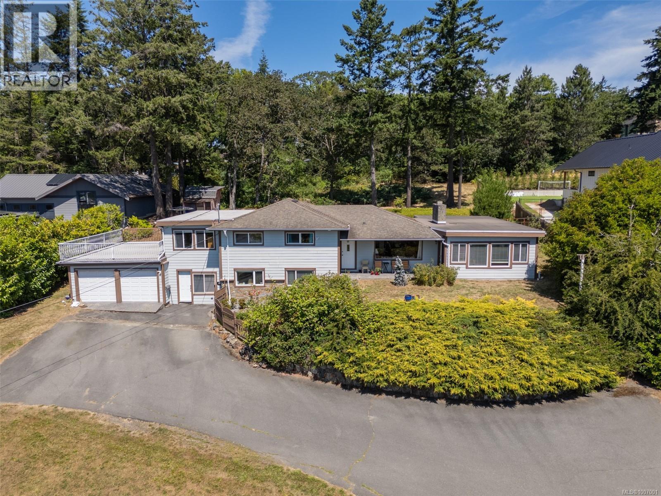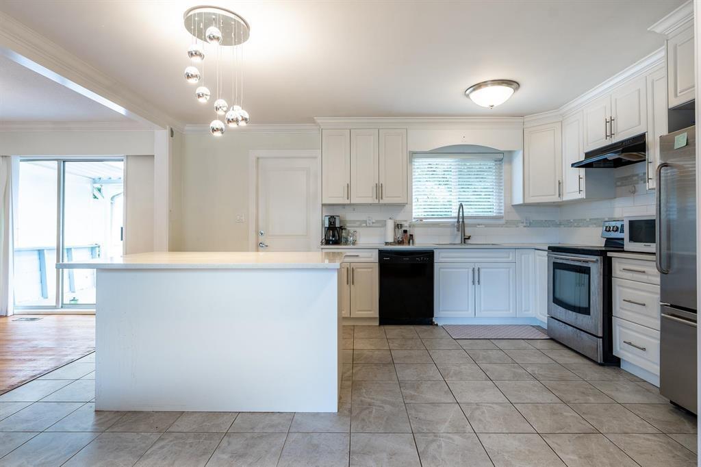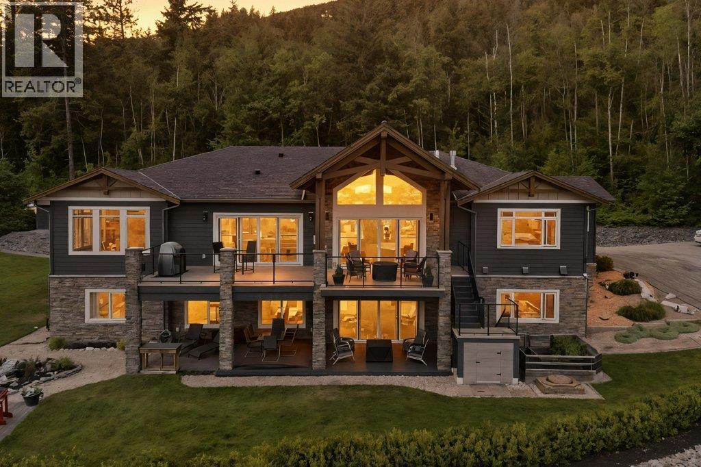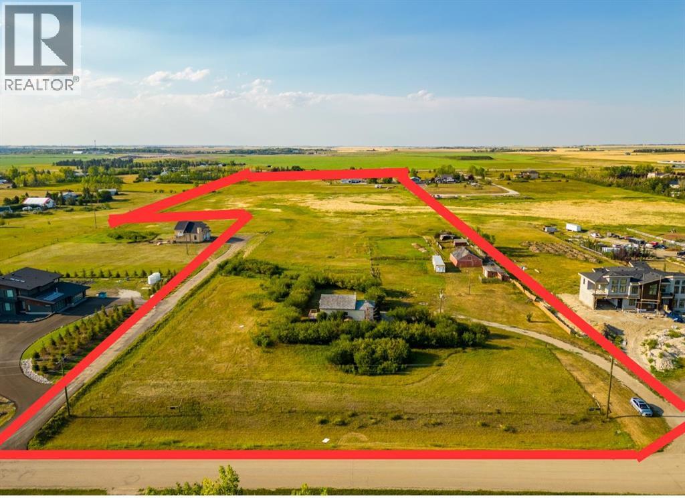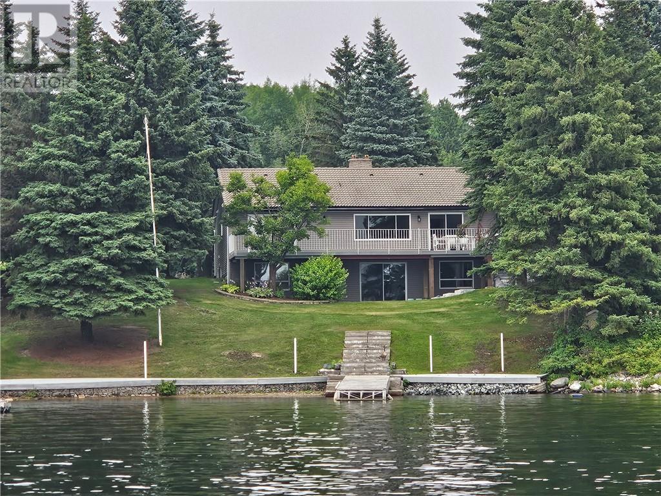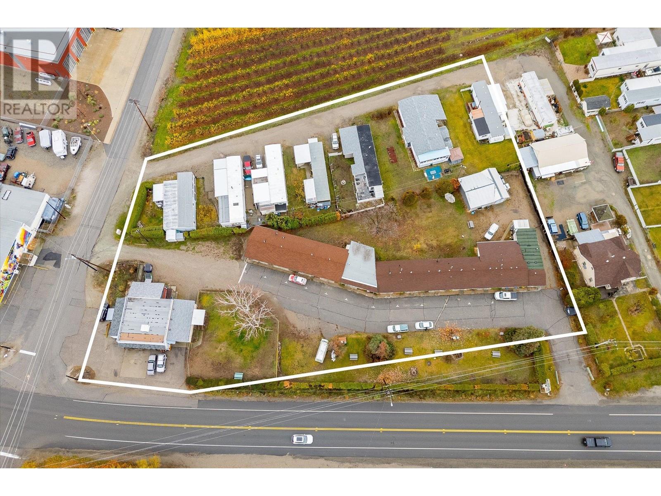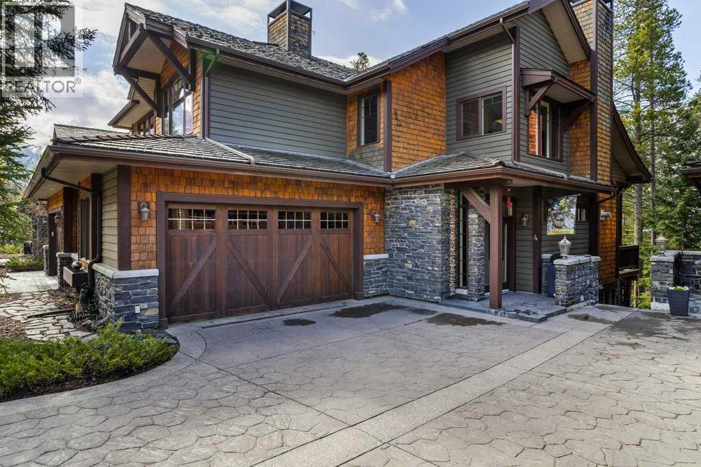2602 Mason Heights
Mississauga, Ontario
Welcome to this beautifully upgraded 4+1 bedroom, 5 full bathroom home on a rare 50.92 x 182.25 ft lot in the heart of Mississauga's sought-after Square One area. With over 180 feet of depth and thoughtful upgrades throughout, this move-in ready home is perfect for families, multi-generational living, or savvy investors. Step through the double front doors into a grand foyer featuring a spiral oak staircase and enjoy the sense of openness throughout the home. The main floor boasts a full washroom, ideal for older parents, guests, or individuals with mobility needs who may benefit from a future main-level bedroom setup. The modern, renovated kitchen is the heart of the home featuring a large island, newer stainless steel appliances, stylish backsplash, and upgraded light fixtures. Pot lights and fresh paint throughout give the entire home a bright, modern feel. The main floor also includes a cozy fireplace and direct access from the garage. Upstairs, you'll find two large primary bedrooms with their own ensuites, plus a rare second-floor laundry room. Each of the five bathrooms in the home is a full washroom with sleek standing showers and quality finishes, offering convenience and flexibility for every member of the household. The fully finished basement has a separate side entrance, its own full kitchen, full washroom, laundry, and a spacious living area making it perfect for rental income, extended family, or in-law accommodations. The backyard is a true private oasis, with mature apple trees, and a vast open space perfect for kids, pets, or outdoor entertaining. Additional features include a custom garage door, beautiful landscaping, and an electric vehicle charging station. Situated on a quiet, family-friendly street, just minutes from Square One Mall, University of Toronto Mississauga, parks, transit, highways, LRT - this is a rare opportunity to own a versatile, upgraded home in one of Mississauga's most desirable neighborhoods. (id:60626)
Homelife/bayview Realty Inc.
145 Russell Street W
Blue Mountains, Ontario
Welcome to 145 Russell St W - a stunning 4-bedroom, 3-bath home set on a spacious, tree-lined lot in one of Thornbury's most desirable neighborhoods. Perfect for both relaxing and entertaining, this beautifully renovated home offers a seamless blend of modern luxury and timeless character. Located on a quiet street surrounded by mature trees, you'll enjoy the convenience of being just a short walk to Beaver Valley Elementary School, local churches, and downtown Thornbury and Clarksburg. Step inside to an inviting open-concept layout featuring vaulted ceilings, floor-to-ceiling windows, and a custom chef's kitchen complete with premium finishes and quality craftsmanship. The interior boasts a large exposed brick foyer, wood beam accents, and rich hardwood floors throughout the main level. Gather around the cozy wood-burning fireplace and enjoy time with family and friends in the spacious living room. The lower level offers a large, open entertainment and recreation space - ideal for hosting or unwinding. Your backyard oasis is designed for relaxation and fun, complete with a 1,200 sq. ft. cedar deck, hot tub, and a 20' x 40' heated inground pool - perfect for summer gatherings. This home has been extensively updated for comfort and peace of mind, including: Custom kitchen (2022) Custom built-in closets (2022) Two new bathrooms (2022) Windows & doors (2022) Interior doors & trim (2022) New fencing (2022) Furnace & A/C (2023) Window coverings (2023) Garage doors (2024) New roof (2025)145 Russell St W is a move-in-ready home that perfectly combines quality, design, and location - offering a true Thornbury lifestyle just steps from the best the community has to offer. (id:60626)
Century 21 Millennium Inc.
26 Wellar Avenue
King, Ontario
Welcome to 26 Wellar Avenue, located in the sought-after Town of Nobleton! This 3+1-bedroom,3-bathroom Bungalow is set on a substantial reverse-pie-shaped lot measuring 122.90' by 162.94'(0.34 acres) . The exterior features professional landscaping, an oversized two-car garage, newer roof & a spacious driveway accommodating up to six vehicles. The residence offers approximately 1,750 square feet above grade and an additional 1,750 square feet of fully finished basement space, resulting in a total living area of roughly 3,500 square feet. The interior has been substantially renovated, including smooth ceilings, hardwood flooring, pot lights, updated windows & doors, modern window coverings, & more. An open-concept layout with expansive windows provides abundant natural light throughout. The kitchen features a centre island, walk-in pantry, stone counters & premium appliances with 5 burner built-in gas cooktop, stacked microwave/oven, refrigerator & dishwasher. The great room includes a wood-burning fireplace, built-in bookshelves & generous space for entertaining guests. The primary suite offers a large walk-in closet & a luxurious four-piece ensuite. The additional bedrooms are bright, spacious, & share a tastefully remodeled four-piece bathroom. The main floor also includes a sizeable laundry room with stacked washer/dryer, built-in closets, laundry sink &le storage. The fully finished basement is illuminated by above-grade windows and includes a separate family room and recreation area with wet bar & fridge, plus a stunning three-piece bathroom with direct access to a home office or fourth bedroom. The completely fenced in backyard presents significant potential, highlighted by an oversized deck & direct garage access. Mature trees & greenspace provide a tranquil setting & opportunities to create an ideal outdoor environment. This move-in ready home provides a perfect combination of spaciousness & modern conveniences & opportunities to make it your own! (id:60626)
RE/MAX Experts
4751 75 Avenue Ne
Salmon Arm, British Columbia
LOOKING TO OWN WATERFRONT PROPERTY IN SALMON ARM? This is your chance to own an amazing property designed for you and your extended family. Built to accommodate two families or live in one unit and rent out the other as a longer term rental or possible Airbnb? A total of 6 bedrooms and 4 bathrooms this home features a spacious open design. Over 1700 sq feet on the main level with 3 bedrooms, 2 bathrooms, kitchen/dining/living room, laundry and covered lower patio looking out at the lake and offering access to the beach. Second floor is over 2300 sq feet again with 3 bedrooms, 2 bathrooms, kitchen/dining/living room, laundry and large enclosed deck with an amazing view of Shuswap Lake, Bastion Mountain and the hills beyond. 2 separate entrances, 2 utility rooms with separate heat, air conditioning, etc. Quality custom built. Must see if you're looking for a home on the lake mere minutes to town. (id:60626)
Exp Realty
3699 Capozzi Road Unit# 1007
Kelowna, British Columbia
Experience unparalleled lakeside living at Aqua Waterfront Village, a premier development by the award-winning Mission Group. This brand-new, SW-facing 2-bed + den, 2-bath residence offers 1,149 sq. ft. of elegant interior living complemented by an expansive 1,000+ sq. ft. patio perfect for entertaining while soaking in Okanagan Lake views. Designed with sophistication and simplicity, this residence features a bright, open floor plan with calming neutral tones. The chef-inspired kitchen showcases modern flat panel cabinetry, polished quartz countertops, a stunning waterfall island, & stainless-steel appliances. The primary suite is a serene retreat, boasting lake views, a custom walk-through closet, & a spa-like 4-piece bath with a glass-enclosed shower. Thoughtfully positioned bedrooms on opposite sides of the home enhance privacy, while premium upgrades throughout elevate the luxury feel. Residents enjoy resort-style amenities, including a fifth-floor podium with a pool, hot tub, firepit enclaves, BBQ area, & a two-story fitness centre. Additional conveniences include a fireside lounge, bike storage & wash station, dog wash, & exclusive access to the Aqua Boat Club. Nestled in the heart of Lower Mission, Aqua Waterfront Village is just steps from coffee shops, restaurants, breweries, boutique shopping, & Kelowna’s best beaches. Two side-by-side parking stalls located closest to the elevator (1 stall features an EV charger) and one storage locker included. NO GST. (id:60626)
Unison Jane Hoffman Realty
854 Royal Oak Ave
Saanich, British Columbia
Welcome to captivating southern valley views the moment you arrive at this 0.56-acre Broadmead property, thoughtfully remodeled and expanded in 2011. The expansive living room has windows all around, allowing for many seating and entertaining options with an electric fireplace and beautiful Cove ceilings. The large dining room perfect for family get togethers framed by serene picturesque views. The kitchen features quartz countertops, pantry, breakfast area, and some newer appliances, with direct access to a secluded deck and private garden. The main floor’s principal bedroom boasts stunning views, a spacious deck, walk-in closet, and a luxurious 6-piece ensuite. Three additional bedrooms complete this level, each offering views and access to the main 4-piece bathroom. The lower level includes a fully contained and generously sized 1-bedroom in-law or guest suite. Additional highlights include an attached double garage and a workshop area. Take in breathtaking views of the Olympic Mountains and ocean channels from your own private retreat. Enjoy the convenience of nearby Broadmead Village, trails, and easy access to ferries, the airport, and everything Greater Victoria has to offer. (id:60626)
RE/MAX Generation - The Neal Estate Group
11276 Kendale View
Delta, British Columbia
This is your ultimate development property with PLA approved. Over 200K already spent to make it all ready for NEW BUYERS to take it to next level. APPROVED for 2 lots of approximate 6000 sq ft and 5000 sq ft with green space at the back. Located in the heart of North Delta on a QUIET street. VIEWS of the MOUNTAINS/WATER/CITY and will offer ultimate PRIVACY IN BACK YARD! Walking distance to schools, transit, shopping and easy bridge/highway access. Option to wait and build as CURRENT 2 level home is renovated . Also very easy to make a Suite downstairs for extra Income. Do not miss your chance on this home WITH BUILT IN EQUITY. (id:60626)
City 2 City Real Estate Services Inc.
1401 65 Street Sw
Salmon Arm, British Columbia
IMPRESSIVE CITY & LAKE VIEW CUSTOM HOME on just over 5 acres minutes to downtown Salmon Arm in an area of fine homes. If you like attention to detail & quality construction, you'll love this one. Offering over 4000 sq ft of living space including 4 bedrooms, 3 bathrooms, office and main living areas, this property has something for everyone. As you walk through the front doors into the spacious entry, you'll notice the character of the stone fireplace & wood beam accents, along with the views through the large vaulted living room windows. Continue further and the large kitchen island will cause you to stop in your tracks and take in the incredible amount of counter space and abundance of cabinets making it a chef's dream. Quartz counter tops & knotty alder cabinetry create a warm & inviting feel perfect for entertaining. A large separate dining room is surrounded by windows for the best views. You also have access to the large east facing deck where you can enjoy your morning coffee. The primary bedroom is spacious and features a walk-in closet, ensuite with soaker tub, double vanity and large walk-in shower. In the basement you'll find more bedrooms, a games/family room area, hobby or wine room and walkout to the lower covered patio. Lots of storage with a 3 car garage and outside shed. Too many extras to mention including surge protection in the electrical panel, 2 zone heating system with HRV, and so much more. Call for details and book your showing today. (id:60626)
Exp Realty
280156 Township Road 241a
Chestermere, Alberta
East Chestermere is experiencing significant growth, making it an excellent opportunity for investors and developers. Located just a few kilometers from Chestermere Lake, this 15.5-acre parcel offers significant potential for subdivision into one-acre lots or high-density residential development. As the fastest-growing community in Alberta, Chestermere is a highly desirable location, just 20 minutes from Calgary. The flat land provides a strong foundation for building a new community. With the City’s Municipal Development Plan currently being updated, now is the perfect time to invest. Primarily land value, but there is a house in disrepair, water well and septic all sold as is. See supplements for the UMP plan. (id:60626)
Coldwell Banker Mountain Central
647 Kirkwood
Sudbury, Ontario
The premiere waterfront property located in an executive area of Sudbury with kilometers of pure western exposure of Ramsey Lake. Being over 1/2 an acre in size with 87 feet of sand shoreline, gently sloping topography, mature trees and lush landscaping, this is arguably the finest property along the south shore. The impressive stone driveway leads to a well positioned quality bungalow with walk-out basement, over 3,200 sq.ft. of living area, clay tile roof, and attached garage. Home is meticulous with great curb appeal with its brand new exterior siding. There are some interior dated elements, however, offers comfortable family living plus the privacy it commands. A property like this simply cannot be replicated. (id:60626)
Coldwell Banker - Charles Marsh Real Estate
7414 97 Street
Osoyoos, British Columbia
Opportunity to purchase the Boundary Motel, a unique investment opportunity in the Osoyoos area of the South Okanagan! This prime 1.72-acre property in Osoyoos offers a unique investment opportunity with multiple income streams. The property includes a 14-room motel, a 6-plex, and 7 mobile home pads. The motel and 6-plex are zoned C1 (Highway Commercial) while RSM (Residential Manufactured Home Park) zoning encompasses the manufactured home section. The site is serviced by city water and sewer and is located in a high-traffic area along Highway 97 to the South of the primary town of Osoyoos. At the asking price, the property is offered at a 5.83% cap rate, which includes a manager's salary as an expense. For the right investor, this could be an opportunity to continue the existing cash flow of the property and take advantage of lowering interest rates, all being possible without running the motel in a ""hands-on"" way. Several opportunities exist to further increase the property's income stream. Modernizing booking systems, leveraging high season pricing, and renovating the motel, to name a few. Likewise, there is an upside for the manufactured home rents to be increased with tenant turnover. The manufactured homes themselves are not included as assets; they are owned by the tenants. Properties with three separate revenue streams do not often come to market. (id:60626)
Sotheby's International Realty Canada
4, 141 Stonecreek Road
Canmore, Alberta
Nestled in a quiet, serene setting and backing directly onto lush green space, this beautifully maintained 3154 square foot home offers exceptional privacy and a natural backdrop. Featuring 3 spacious bedrooms plus a dedicated home office, it’s well-suited for both families and professionals. The renovated gourmet kitchen is a chef’s delight, featuring quartz countertops, a stylish backsplash, high-end finishes, and plenty of space for cooking and entertaining. Enjoy a sun-filled, south-facing backyard with a thoughtfully designed perennial garden—lovingly maintained and just steps off the lower-level family room and patio. Inside, the inviting living room features a striking stone fireplace, while the walk-out lower-level family room—also with a stone fireplace—provides additional living space and easy access to the outdoors. A double car garage completes this comfortable and stylish home, perfectly blending functionality with warmth in a peaceful, nature-rich setting. (id:60626)
RE/MAX Alpine Realty

