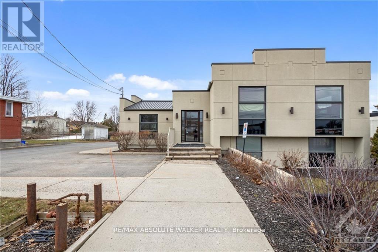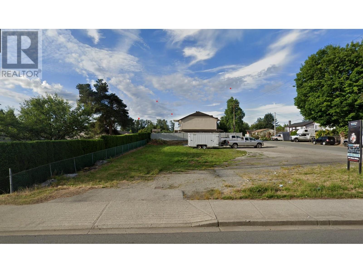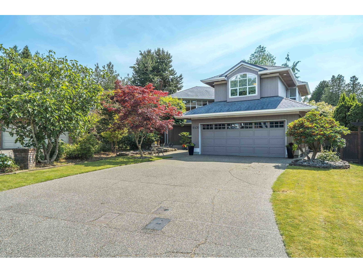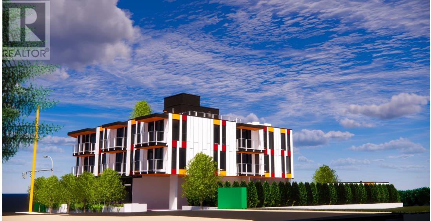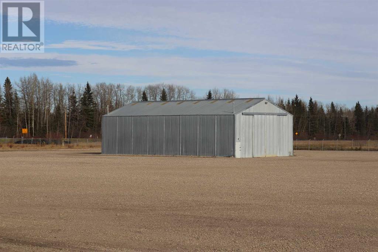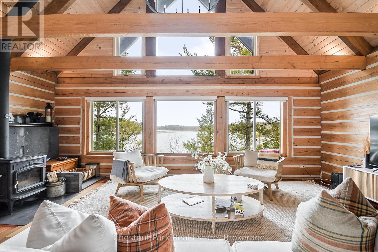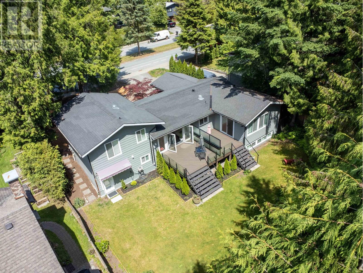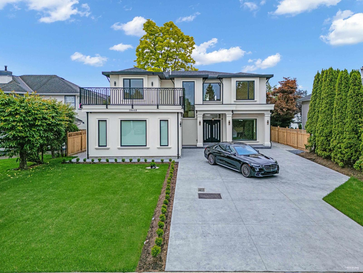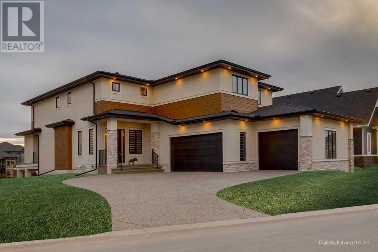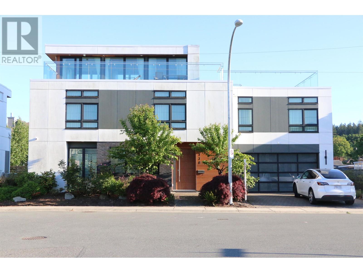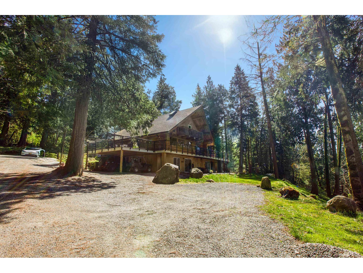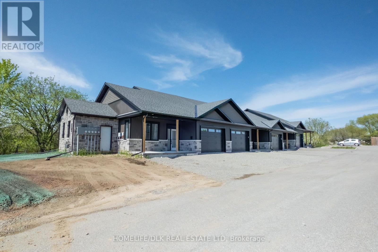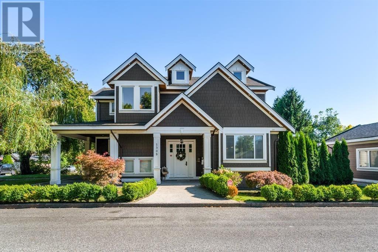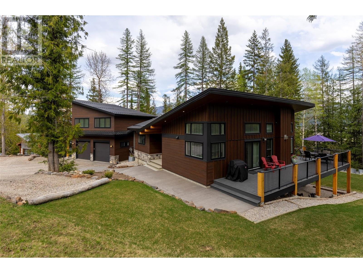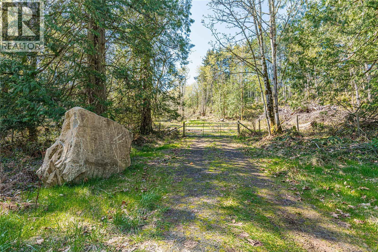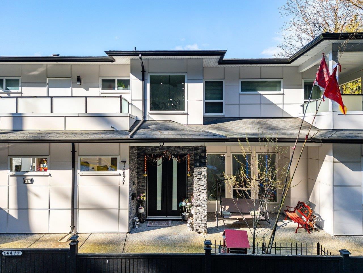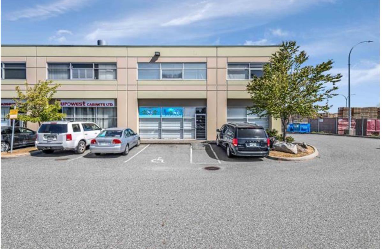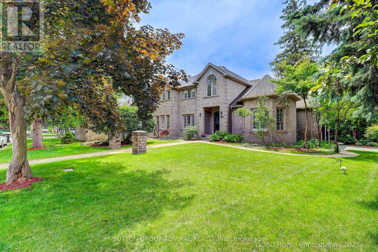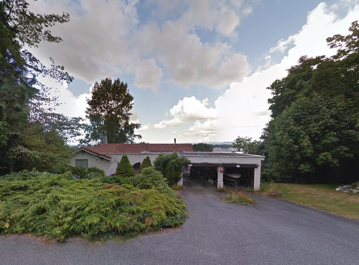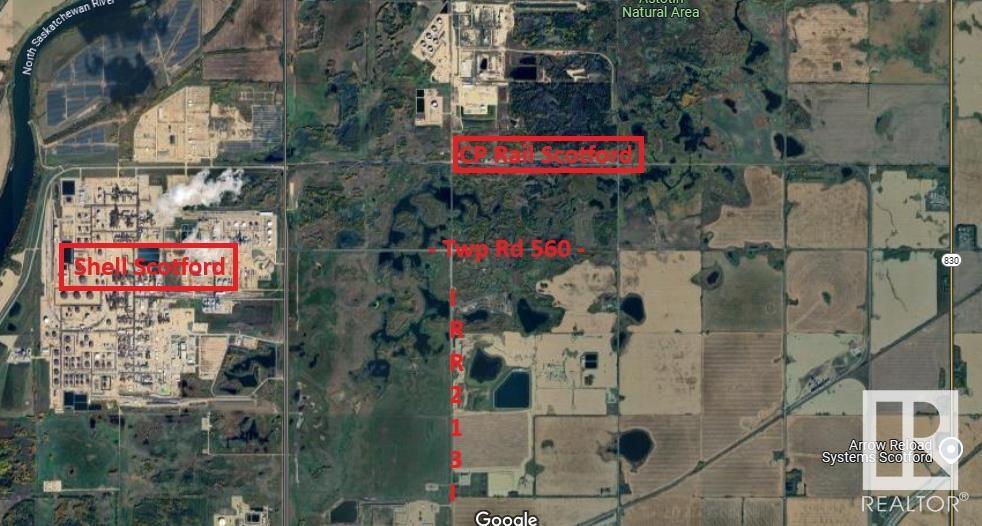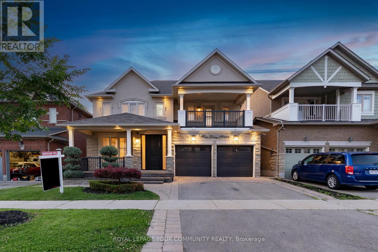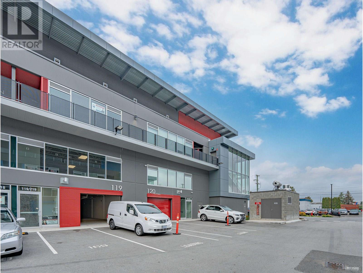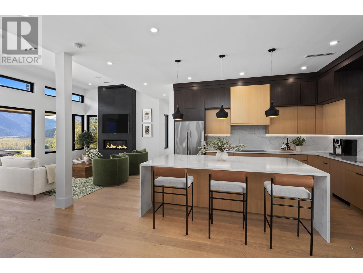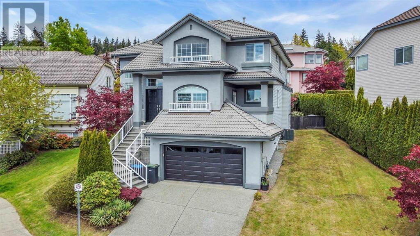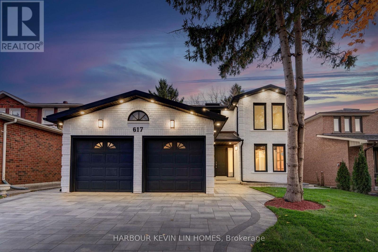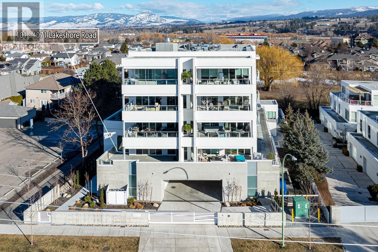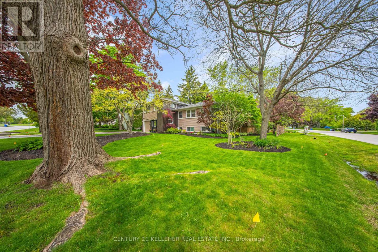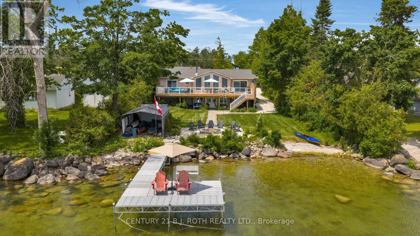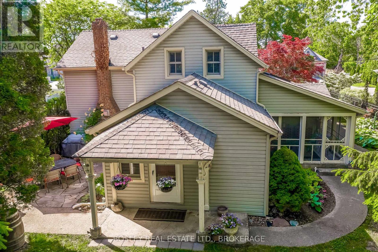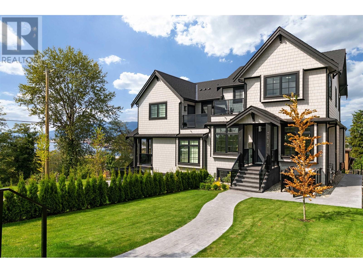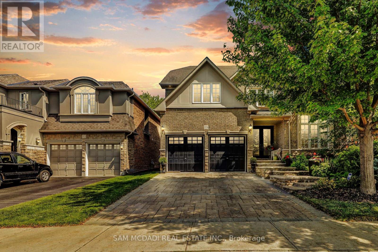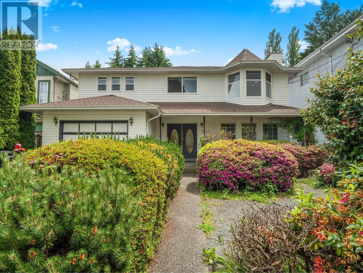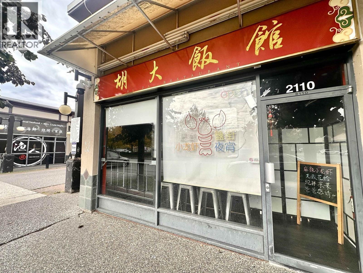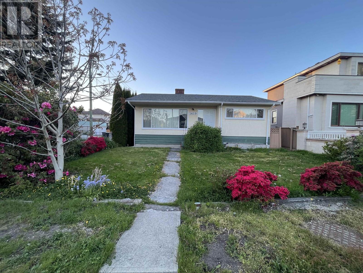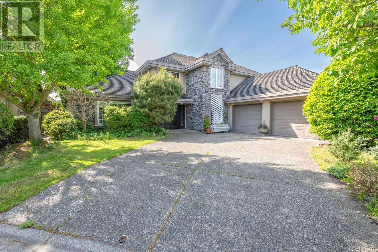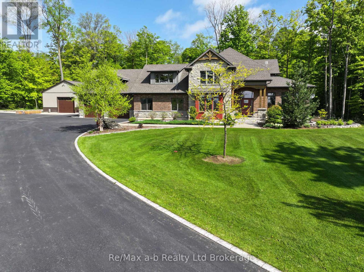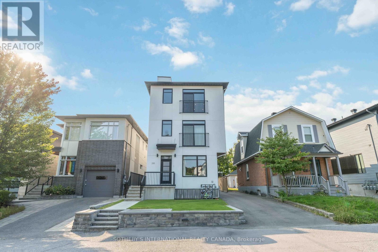3591 Innes Road
Ottawa, Ontario
Prime Office Building in the Heart of Orléans! Take your business to the next level with this rarely offered office building, ideally located along the high-traffic corridor of Innes Road in the vibrant heart of Orléans. Offering exceptional street front presence and excellent visibility, this modern commercial space is perfectly suited for a wide range of professional business types. This contemporary, well-maintained building features expansive windows that flood the space with natural light, a welcoming common waiting area, and a shared kitchen designed with convenience in mind. With public transit right at your doorstep, on-site parking, and quick access to HWY 417, this location offers seamless connectivity for both clients and staff alike. Whether you're expanding, relocating, or launching a new venture, this turnkey office space provides a professional environment and high-visibility exposure. (id:60626)
RE/MAX Absolute Walker Realty
23004 Dewdney Trunk Road
Maple Ridge, British Columbia
WHAT A LOCATION! 13 unit new building South East corner of Dewdney Trunk Road & 230th Street in Maple Ridge. 2 road frontages and the property slopes gently to the north. Looking at a commercial zone. Across the street from Tim Horton's and Maple Ridge Eye Care. The plans are with the City of Maple Ridge for building permit. The current plan is 3 commercial units on the main, 10 residential units on the 2nd and 3rd floors with 4 x 1 bedroom, 4 x 2 bedroom and 2 x 3 bedroom with 5 designated rental and 5 designated market housing. (id:60626)
RE/MAX Lifestyles Realty
12430 Ocean Breeze Place
Surrey, British Columbia
Ocean Park custom built family home located on a quiet cul de sac in mint condition 5 bedrooms 4 bathrooms, 2 gas fireplaces, maple hardwood floor, tiled kitchen, spacious layout, large rec room upstairs, recent renovations include kitchen countertops, cabinets, light fixtures, flooring, stainless steel appliances, master bedroom & 4 piece ensuite, air conditioning, roof, exterior paint, extra large 9000 sq.ft. private, quiet, fully fenced yard that's fully manicured & landscaped, faces South with plenty of sunshine & beautiful 900 sq.ft. outdoor patio area, excellent for entertaining family and friends, extra large 23x22 garage, outdoor shed 12x10 with electricity & water, close to Ocean Cliff elementary, shopping & buses, parking for 6 cars. Seller has bought and is HIGHLY motivated!! (id:60626)
Saba Realty Ltd.
23004 Dewdney Trunk Road
Maple Ridge, British Columbia
WHAT A LOCATION! 13 unit new building South East corner of Dewdney Trunk Road & 230th Street in Maple Ridge. 2 road frontages and the property slopes gently to the north. Looking at a commercial zone. Across the street from Tim Horton's and Maple Ridge Eye Care. The plans are with the City of Maple Ridge for building permit. The current plan is 3 commercial units on the main, 10 residential units on the 2nd and 3rd floors with 4 x 1 bedroom, 4 x 2 bedroom and 2 x 3 bedroom with 5 designated rental and 5 designated market housing. (id:60626)
RE/MAX Lifestyles Realty
1905 25 Street
Edson, Alberta
64.24 acres in Edson Town limits zoned BI-2 - Business Industrial Major on dangerous good route. Includes the shop and compound graveled with a chain link fenced area of approximately 8.5 aces. Balance of land open in natural grass. Property bordered with pavement on 2 sides by highway 748 and 25th. street and railway tracks to the south. All town services across the street. Shop was and can still be heated by propane. Power on the property. Underground power to the shop. Septic holding tank located by small shed on east side of the compound. (id:60626)
RE/MAX Boxshaw Four Realty
23 Glenn Burney Road
Seguin, Ontario
Exceptional Investment Opportunity with Proven Rental Revenue. Discover the ultimate in lakeside luxury at 'Hemlock Hideaway', a stunning four-season retreat nestled in a coveted, tranquil enclave on Georgian Bay just 7 minutes south of Parry Sounds shops, dining, and amenities. Enjoy panoramic lake views and direct access to boating, fishing, and endless outdoor adventures right from your doorstep. The main log cottage features an open-concept design with top-of-the-line finishes, seamlessly blending indoor and outdoor living. Sun-soaked interiors and expansive windows frame breathtaking vistas from every angle. The spacious & versatile layout of the log cottage comfortably sleeps 7 across 3 beautifully appointed bedrooms and 2 luxurious bathrooms, including a main floor master suite with a private patio and tranquil water views. Host family and friends in the generous living room, games room, and Muskoka rooman entertainers dream offering plenty of space for everyone to relax and unwind. Central heating, air conditioning, and a cozy wood-burning fireplace ensure year-round comfort, making this the perfect getaway in any season. In addition there's a bunkie with bath and separate patio and yard area too. Two docks provide both deep and shallow water access, while the sandy beach is ideal for kids and furry friends to play. There are also two fire pit areas, a hot tub and bbq deck providing exceptional outdoor living. Whether you are seeking a private family haven or a high-end rental opportunity, this rare offering delivers unmatched privacy, investment potential and the best of Muskoka living. The cottage and bunkie rent out as separate rentals and have exceptional reviews and rental revenue. Dont miss your chance to own a piece of paradisewhere custom craftsmanship, modern amenities, and natures beauty combine for an unforgettable lifestyle. Book your private tour of 'Hemlock Hideaway' today and experience Georgian Bay at its finest. (id:60626)
Chestnut Park Real Estate
2568 The Boulevard
Squamish, British Columbia
Three self-contained living areas with great rental income in this beautifully renovated house located in a well sought-after area. House is full of California Closets in this luxury home. Main house has 3 spacious bedrooms, a full bathroom, with living room overlooking a picturesque green natural backyard with a new deck. Vaulted ceilings, recessed lighting in this two-level suite with drive-in garage access, new sundeck, beautiful patio, and gourmet kitchen including heated bathroom flooring. Separate entrance at the other end of the house has two bedrooms and another elaborate bathroom, clean kitchen with two cozy bedroom suites perfect for guests, one bathroom, and plenty of parking. Everything is positive with this bright, fully useful house with greenery in a private backyard. This rare gem is beside Jura Park and half a block to schools. OPEN HOUSE, SATURDAY, JULY 19: 12PM - 2PM. (id:60626)
1ne Collective Realty Inc.
18668 56a Avenue
Surrey, British Columbia
Brand new luxury home in one of Cloverdale's best pockets! This 2-level masterpiece blends high-end design with practical living, offering 7 bedrooms and 8 bathrooms, including 2 versatile basement suites. Configure them as two 2-bedroom suites for maximum rental income or as a 2+1 setup with a bonus room for a theatre or family space. The main floor showcases a stunning open layout with massive windows flooding the home with natural light. Enjoy a gourmet kitchen with bold designer touches plus a full spice kitchen for authentic cooking. Spacious bedrooms, modern finishes, and a bright, airy design throughout. A rare opportunity to own a home that checks every box-luxury, space, functionality, and income potential. A true dream come true! (id:60626)
Real Broker
10 Stillwater Bay
Heritage Pointe, Alberta
Welcome to this unparalleled estate home offering nearly 5,000 square feet of custom designed, developed living space. Located on the only cul-de-sac backing onto the main pond in Artesia, this two-story, walk-out, SW facing home sits on one of the most desirable lots in the community. Countless upgrades include stunning built-in features, show-stopping designer lighting, oak and bamboo wood features, top-of-line appliances, eight-foot doors, black framed windows, numerous Smart Home features and an oversized triple-attached garage with space to park a fourth vehicle and incorporate lifts. The upper level offers four bedrooms, three full bathrooms, a huge primary closet that connects to the laundry room and a massive bonus room while still incorporating a stunning ‘open to above’ 20-foot ceiling. The main floor includes a home office located directly off the foyer, a formal dining room with stunning views of the pond, a spectacular great room with soaring ceilings and a designer fireplace, a ‘chef’s kitchen’ with a quartz waterfall island and backsplash slab, a butler’s pantry and a mudroom that any family would love. Walk through the full-width double-sliding doors to the expansive rear balcony where you can enjoy the custom fireplace or revel in the serene view across the pond. The lower level offers a fifth bedroom, a spacious games room, a family room and a dedicated home gym. An approved landscape plan is ready to finish off this one-of-kind home. (id:60626)
Coldwell Banker Mountain Central
6778 Corbould Road
Delta, British Columbia
Right on US Border! Stunning 21st century Luxury Home built according to a unique custom design. Steps away from the beach with stunning views of the Ocean, Mt. Baker, and all around the Beach and Boundary Bay. A full Panoramic View from the Loft room and the Rooftop Deck. Inside a spacious Open Design with 9 ft tall ceilings and floating stairs. Walls of glass windows and doors offer lots of Natural Light and Great Views on Every Floor. Radiant hot water heating with ceramic European tiles. A Luxurious Steam Shower. Top of the line appliances. Air conditioning, HRV, built-in vacuum, sprinklers, home automation, security cameras all included. High-Ceiling Garage with power outlet for Electric car. Action now! (id:60626)
Royal Pacific Realty Corp.
12741 54 Avenue
Surrey, British Columbia
Rare opportunity to build your dream estate in the prestigious Panorama Ridge area. This expansive 28,000 sqft lot offers unparalleled views, including sweeping ocean vistas and scenic landscapes, providing the perfect canvas for your custom-designed mansion. Nestled in one of Surrey's most exclusive neighbourhoods, this prime parcel of land promises both tranquility and sophistication, with ample space to create a luxurious residence to suite your every desire. Enjoy the benefits of privacy, an enviable location, and easy access to top schools, and shopping. The ideal foundation for a grand, elevated living experience--don't miss the chance to make this incredible property your own. (id:60626)
Rexara Realty Inc.
9372 Davidson Street
Mission, British Columbia
Handcrafted cedar log home on a private park like 4.6-acre lot just minutes from city amenities. This 7-bed, 4-bath home features a beautiful kitchen with stainless steel appliances, with stunning skylights, and a fully renovated 2-bed walk-out basement suite. Upgrades include a new 25-year roof, solar rain-sensing skylights, new deck, upgraded water filtration, new gutters with guards, double-glazed windows/doors, ductless split heating & cooling in basement, geothermal central heating/AC on main, and baseboard heat on upper level. Large patios, sundecks & detached workshop complete this stunning estate. (id:60626)
RE/MAX All Points Realty
1190 Raymer Avenue
Kelowna, British Columbia
LAND ASSEMBLY! PRIME LOCATION! This 5-lot assembly is located on the corner of Gordon/Raymer, 1 ACRE+, and has a total asking price of $6,650,000. There is potential for constructing a 6-story residential building with commercial on the ground level, under MF3 Zoning. This assembly's highly desirable location, strategic position on transit corridor, & its accessibility to key amenities, marks it as a premium development prospect! City indicates 1.8 FAR + bonuses up to 2.3 FAR. Must be purchased in conjunction with the other properties in the land assembly. Properties included in this assembly are 1198 Raymer Avenue, 1190 Raymer Avenue, 2670 Gordon Drive, 2680 Gordon Drive, & 2690 Gordon Drive. (id:60626)
Royal LePage Kelowna Paquette Realty
6017 Holland Street
Vancouver, British Columbia
Nestled on a quiet, tree-lined street in Vancouver´s prestigious Dunbar/Southlands neighbourhood. This home offered by the original owners just under 2,500 square ft with 3 beds, 3 baths, & a bachelor suite potential in the basement. A private, retreat-like backyard & a detached double garage. Upstairs, the primary includes a full ensuite, while the second bedroom features a built-in office-perfect for working from home or easily converted into one expansive bedroom. Highlights include: 2022 roof, 2 gas fireplaces, & timeless curb appeal. Walk to Point Grey Golf Club, Musqueam Park, and premier private schools like Crofton House and St. George´s. UBC, Pacific Spirit Park, & YVR all within minutes. A rare opportunity to own a beloved family home in one of Vancouver´s most sought-after enclaves. (id:60626)
Exp Realty
1115 Millwood Avenue
Brockville, Ontario
Finally a plug and play, hassle free real estate investment. 1115 Millwood, Brockville is a 3 year old, high-end 4 unit townhouse rental development, with a beautiful Creekside setting, yet walkable to 1000 Islands Mall. All tenants are senior and have all been lifelong home owners, who were looking for a maintenance free rental lifestyle. Rents range from $3,250-$3,500 with an approximate net income before debt servicing of $120k/yr. Assumable $1.5m in mortgaging. If you are looking for a relatively hassle free real estate investment, this could be your spot. (id:60626)
Real Broker Ontario Ltd.
1308 London Street
New Westminster, British Columbia
Stunning home in New Westminsters desirable Westend! As soon as you enter the home you'll love the comfort and openness of the living space. Sky high ceilings make the space feel very large and open. Carefully thought out kitchen features top-of-line appliances, breakfast bar, and great picture window over kitchen sink everyone asks for that brightens up the space very nicely! Three well sized bedrooms upstairs with skylight over den space. Master is very comfortable with walk-in closet and 5 piece ensuite includes jetted tub and stand-up shower. Bedroom on main would make for fabulous home office. Rec-room down and two-bed legal suite with full kitchen. Heat-pump will keep you cool all summer. Double car garage, in-ground sprinkler sys, and more! (id:60626)
Youlive Realty
9 Lodge Trail Lane
Fernie, British Columbia
Welcome to The Lodges! Located in Fernie's prestigious upper Alpine Trails neighbourhood, this is only the second home ever offered for sale in this peaceful mountain sanctuary. This well-designed custom built 3,178 sqft home on .80/acre is comprised of the main house at 2,553 sq ft with 3 bed/3 bath with option to make the den and office additional bedrooms, and fantastic 1-bedroom secondary suite at 625 sq ft, great for extra space, the in-laws or revenue generation. You'll feel at home in the large open concept living/kitchen/dining area, perfect for both living and entertaining. Bright and airy, the huge windows and soaring ceiling brings nature and light streaming in with the floor to ceiling stone fireplace anchoring the room. Easy access to the huge deck takes you out into your own nature retreat, a beautiful spot to enjoy Fernie's spectacular seasons, and city lights at night. Overlooking the backyard, the primary bedroom complete with ensuite and walk in closet, lets in the morning sun through its large window. Head downstairs to the family room to watch the game or a movie, access 2 large bedrooms, a full bathroom, office and a home gym. Enjoy the walk out to the fully landscaped backyard, complete with a cedar sauna and fire pit area! Well-organized mudroom connects the main house to a double garage. The 1-bedroom suite above the garage has a separate entrance. Notables: AC, infloor heat, maple cabinetry, granite counters…the list goes on...Welcome home! (id:60626)
Sotheby's International Realty Canada
9321 Range Road 1-3
Rural Pincher Creek No. 9, Alberta
Amazing views are just a start to this beautiful 1/2 section of land in the Porcupine Hills. The 1999 modular home sits where the views of the Livingston Range can be enjoyed to the fullest. This 3 bedroom, 2 bath home sits on a developed basement with a separate entrance. The new 32'x48' attached garage has plenty of room and has 2-12'x10' power overhead doors and bright LED lighting. The is also a newly constructed 32'x42' metal clad shop with a 12'x12' overhead door. A three rail fence delineates the driveway to the property. There are fenced paddocks, a corral and water spigot. The pastures are fenced and their is an automatic waterer between the 2 large pastures. The well is 285' and produced 17 GMP at it's last test. (id:60626)
The Villager Real Estate Co.
547 Beddis Rd
Salt Spring, British Columbia
Experience Salt Spring Island's beauty with this 23-acre jewel on desirable Beddis Road! Boasting east-facing ocean views, this prime real estate is a rare find. With a freehold title and no encumbrances like development permit areas, covenants, or ALR designation, it offers unmatched freedom. The acreage is sub-dividable into 4 lots or less. Whether you're seeking a serene holding property or envisioning a development project, this is your canvas. Seize the opportunity to own a piece of Salt Spring Island's sought-after landscape today! (id:60626)
Royal LePage Duncan Realty Salt Spring Island
14477 101 Avenue
Surrey, British Columbia
Stunning custom built house on corner 7203 sq.ft lot, side lane garage access, full landscaped and fenced. Main floor features bright and open concept, huge designer kitchen with top class appliances, spice kitchen, expansive glass railing and frosted glass on sundeck. 2 bdrm legal suite as mortgage helper, custom cabinets in bdrms, all bdrms have their own large deck to enjoy. Central air conditioning, 2/5/10 home warranty, close to school, bus, shipping and skytrain. Call for your private viewing. Priced to Sell. (id:60626)
Multiple Realty Ltd.
139 7536 130 Street
Surrey, British Columbia
Discover an exceptional opportunity with this versatile warehouse for sale. Located in a highly desirable area, this property offers a range of features suited for businesses of various industries. The spacious interior provides ample room for storage, manufacturing, or distribution. This warehouse offers the flexibility to adapt and grow alongside your business. Conveniently located in a prime area with easy access to major transportation routes, it ensures efficient logistics and excellent connectivity. Don't miss out on this prime opportunity to optimize your operations and achieve business success. Please call for appointment. Do not disturb tenant. (id:60626)
Rexara Realty Inc.
1591 Hampshire Crescent
Mississauga, Ontario
donot miss this spotless detached home. super super location in Quiet Neighborhood Of Mineola. 4+1 Bedrooms & 4 Baths. Approx 2,860 Sqft on huge corner lot with professional landscape .Finished W/O Basement. bright and sunny house .Modern Eat In Kitchen. Tops, S/S Appliances & W/O To Patio. Generous Sized Master With W/I Closet & 5 Pc Ensuite Bath W/Dressing Area. Near Parks And Port Credit Marina. Easy Access To Qew & Mins To Downtown .shows 10+++. (id:60626)
Sutton Group-Admiral Realty Inc.
9401 Ebor Road
Delta, British Columbia
Great development and investment potential. Property has a potential to be a part of land assembly alongside the neighbouring property at 11120 River Road Delta (listed on MLS). Combined lot size is total 36,544 plus square feet. Potential to develop into single family homes, row houses or coach houses, town houses, etc. Buyer and buyer's agent should confirm zoning details from the City of Delta. SOLD AS IS, WHERE IS. (id:60626)
RE/MAX Bozz Realty
1135 Second Lin E
Sault Ste. Marie, Ontario
Just over 8 acres of prime vacant commercial/industrial property with excellent exposure on the corner of Second Line East and Black Road. M1 zoning suitable for many permitted uses. Seller willing to sever portions off if buyer is interested. (id:60626)
Royal LePage® Northern Advantage
Range Road 213 Township 560
Rural Strathcona County, Alberta
Priced to sell. Investment or development opportunity. Approximately 150.48 acres of Heavy Industrial bare land. Excellent access to the regions major hauling routes and to the City of Edmonton. Alberta's Industrial Heartland is Canada's Largest Hydrocarbon processing region and one of the world's most attractive location for chemical, petrochemical, oil and gas investment. Backing CP Scotford Rail Yard, potential for rail spur. Close proximity, (1 Mile to the East) to Shell Scotford complex, Bruderheim, Highways 830 and 15. Paved road access. (id:60626)
Maxwell Polaris
4 Dairy Avenue
Richmond Hill, Ontario
Welcome to this absolutely stunning, fully renovated 4-bedroom, 5-bathroom home! This property offers a true turn-key experience with high-end upgrades throughout, making it a dream come true for anyone seeking luxury living.As you step into the brand-new chef-inspired kitchen, you'll immediately feel the elegance and sophistication it brings to everyday cooking. The spa-like primary ensuite elevates everyday living to a whole new level, providing a retreat-like atmosphere right in your own home. The home features new engineered hardwood flooring throughout, adding a touch of warmth and style to every room. Each bedroom boasts its own private ensuite, making it perfect for families and guests alike.All closets have been thoughtfully designed with custom organizers, ensuring that storage is both functional and stylish. The fully finished walk-out basement includes a second kitchen, a full bathroom, and a separate entrance, making it ideal for in-laws, rental income, or entertaining. This space adds incredible versatility to the home, catering to a variety of needs and preferences.Step outside to your private resort-style backyard oasis, complete with a waterfall feature, a quaint pool, and a $15,000 Coverstar automatic pool cover. This remarkable addition offers peace of mind, safety, and easy maintenance, allowing you to enjoy your outdoor space with ease. This home truly feels custom from top to bottom, with nothing left to do but move in and start enjoying the luxurious lifestyle it offers. Unbeatable Location. The property is within walking distance to two schools, Grovewood Park, Oak Ridges Trails, and Phillips Lake. Additionally, it's just steps away from public transportation and surrounded by every amenity imaginable. You couldn't ask for a better location!Don't miss this rare opportunity to own a one-of-a-kind home in a prime neighborhood! Extras: $15,000 Coverstar Automatic Pool Cover (id:60626)
Royal LePage Your Community Realty
A119 4899 Vanguard Road
Richmond, British Columbia
Great convenient location in North Richmond near shell and Alderbridge. 3,213 SF industrial unit (A119) available for sale in Alliance Partner's Vanguard development. Two-storey flex industrial space exposure to Highway 99, Shell Road and Alderbridge Way. The subject property utilizes a modern architectural approach paired with high quality construction to form a premium loft-styled space. The unit is located on the ground floor and features 22' clear ceilings, main floor with 2313sqft and mezzanine 900 sqft. ESFR sprinkler system coverage, rough-in plumbing & heating. Ready to move in anytime. (id:60626)
Sutton Group - 1st West Realty
Laboutique Realty
1608 Sisqa Peak Drive
Pemberton, British Columbia
This new 4-bedroom plus office, 4.5-bathroom residence is nestled in The Ridge community of Pemberton, on a cul-de-sac, with unparalleled views of Mt. Currie. It offers privacy and convenient access to Pemberton's exceptional trails. Inside, you'll find an open floor plan, abundant natural light, and elegant white oak flooring. The chef's kitchen, complete with quartz countertops and Fisher & Paykel appliances, flows seamlessly to the covered patio and secluded backyard. The 1-bedroom suite is perfect as a mortgage helper or for accommodating a nanny. Other features: a double car garage, a heat pump for efficient climate control, and solar power for sustainability and cost efficiency. Come see this stunning home for yourself! (id:60626)
Rennie & Associates Realty
Rennie & Associates Realty Ltd.
2 4463 Walden Street
Vancouver, British Columbia
Step into this stunning brand new 1810 sqft front unit half duplex located in the heart of Little Mountain/Main Street-one of Vancouver's most coveted neighbourhoods! This 4 bed, 4 bath home is thoughtfully designed with high-quality finishing, custom millwork, and a bright, open layout. Enjoy seamless indoor-outdoor living with large glass doors that open to a sunny front patio, creating the perfect space for relaxing or entertaining. Includes a private 1-car garage and is just steps from shops, parks, top schools, and vibrant Main Street. Open house Sunday 1-3 pm 20th July (id:60626)
RE/MAX City Realty
10 Cedarwood Court
Port Moody, British Columbia
Heritage Woods in Port Moody - Gorgeous 3 level home with over $150K renovations in 2015. Grand foyer, two storey high ceiling open staircase, dramatic details, formal living and dining and den with private terrace, large gourmet kitchen with s/s appliances, granite counters and cozy family room. Upper level offer 4 bedroom include over size master with luxury ensuite and walk in closet. Lower level fully finished with rec room, nanny's suite and flex room. Large backyard with superb street appeal. Located in a cul-de-sac among other beautiful homes (id:60626)
RE/MAX Crest Realty
617 Chancellor Drive
Vaughan, Ontario
Welcome to 617 Chancellor Dr, a uniquely distinguished property with exceptional design. Designed by Award Winning Firm Prosun Architects and Completed in 2025, This Gorgeous Home Is Newly Renovated from Top To Bottom W/ Impeccable Attention To Detail Featuring High-End Finishes & Extensive Millwork. Nestled On A Spectacular Premium Lot (Backing onto Park) 617 Chancellor is a home for those with luxury, convenience and comfort as priorities. Over 4,400 Sq Ft of intricately detailed living space. This home is designed with 4+3 bedrooms, 6 bathrooms and 4 season sunroom. Featuring Custom Cabinetry, Glass Wine Cellar, Designer Light Fixtures, Wood Beams, Integrated Lighting, Feature Walls, 8" Engineered Hardwood Floors, 2 Fireplaces & Much More. The Contemporary Style Kitchen Features 8 Ft Long Centre Island W/ Waterfall Quartz Countertops, Brand New Top Of The Line Bosch & LG B/I Appliances & A Concealed Entry To Mud Room & Garage. 4 Bedrooms On Second Level All W/ Ensuite Bathrooms, Inclusive of An Expansive Primary Suite W/ New Vaulted Ceilings, Luxury Open Concept Walk-In Closet and 5-Piece Ensuite, His & Hers Sinks, Free Standing Soaker Tub & Seamless Glass Shower. Prof Fin Basement Feats Spacious Rec Rm, 3 Bedrooms, & 3 Piece Washroom. Located in Highly Desired East Woodbridge in Top Ranking School Zone: Woodbridge College, Maple High School. 617 Chancellor offers the opportunity to own a remarkable property of prominence and an unparalleled home which is truly a work of art that will enhance and inspire. (id:60626)
Harbour Kevin Lin Homes
318 - 155 Merchants' Wharf
Toronto, Ontario
Experience elevated waterfront living at Aqualuna, the final opportunity to call Bayside Toronto home. This stunning two-bedroom suite is nestled within a 13-acre master-planned community, offering a rare blend of luxury and tranquility by the lake. Designed with striking architecture and thoughtful layouts, the suite features an expansive 270 sq. ft. outdoor terrace perfect for entertaining, BBQing or unwinding with lake views. Aqualuna is a true architectural gem, where every detail complements the beauty of Toronto's vibrant waterfront. Enjoy a connected lifestyle - just Steps away from St. Lawrence market, the distillery district, waterfront restaurants, and scenic trails, offering the best of downtown living. (id:60626)
Del Realty Incorporated
41 Riverview Drive
Leeds And The Thousand Islands, Ontario
Stunning 3-Level Waterfront Home in the Heart of the 1000 Islands - Welcome to your dream home on the majestic St. Lawrence River! This beautifully designed 3-level residence offers over 3,200+ sq ft of living space, featuring 3 spacious bedrooms and 3 full baths. Nestled in the coveted 1000 Islands region, this property is perfect for year-round living or as a luxurious vacation retreat. Step inside a generous foyer and discover a large, well-appointed kitchen with ample counter space, an island, and a cozy dining area perfect for hosting large family gatherings. Patio doors off the front lead to a deck with breathtaking views of the river, while another door opens to a spacious 3-season screened-in veranda for relaxing outdoor living. The bright and airy living room boasts expansive windows that frame panoramic river views and natural light. The main level also includes the PR, complete with stunning water views and access to a luxurious 5-piece bath. A dedicated laundry room on this level doubles as a convenient walk-in pantry. Upstairs, you'll find 2 additional bedrooms and a 3-piece bath, ideal for family or guests. The lower level is designed for comfort and flexibility, offering a cozy family room with a propane fireplace and walkout to a deck, a 3-piece bath, and a large bonus room perfect for a home office, hobby space, or kids' playroom. Additional storage and a separate entrance provide potential for an in-law suite (subject to township approval). The detached, oversized 2-car garage offers exceptional storage space for vehicles and recreational toys. Upstairs, a newly built stairway and deck lead to a versatile loft, ideal as an artist's studio or a hangout space for kids. Outside, enjoy direct access to the water via your private U-shaped dock, perfect for boating, fishing, or simply soaking in the natural beauty of the St. Lawrence River. Don't miss owning a piece of paradise in one of Canada's most scenic and sought-after waterfront regions. (id:60626)
RE/MAX Hometown Realty Inc
2077 Oakridge Crescent
Abbotsford, British Columbia
Welcome to this stunning 3-storey custom-built home, offering over 5,100 sq ft of luxurious living space on a generous 6,650 sq ft lot. Built in 2022 with exceptional craftsmanship and high-end finishing throughout, this beautifully designed residence features 9 spacious bedrooms and 9 well-appointed bathrooms - perfect for large or extended families. The home includes two self-contained 2-bedroom basement suites, ideal mortgage helpers or in-law accommodations. From the grand entryway to the elegant kitchen and open-concept living areas, every detail has been thoughtfully designed for style and functionality. Don't miss the opportunity to own this exquisite home in a desirable neighborhood - truly a must-see! (id:60626)
Exp Realty Of Canada
4071 Lakeshore Road Unit# 101
Kelowna, British Columbia
LUXURY LAKEVIEW LIVING! Enjoy over 2500 sq ft of interior living with 3 bedrooms + den, 2.5 bathrooms + 525 sq ft of outdoor space. Enjoy lake and park views from your covered patio. The modern interior and meticulous attention to detail will delight even the most discerning buyers; open concept layout, large windows, clean lines, and an abundance of natural light are accompanied by a sophisticated light colour palette. Live your luxurious Kelowna life at its best, just steps to Okanagan Lake. Unique to #101 is a direct entrance from your private garage into your home! Enjoy the warmth from the in-floor radiant heating system. The chef approved kitchen is equipped with Fisher & Paykel integrated appliances and built-in multi-temperature 80 bottle wine fridge. Featuring a 60-foot outdoor lap pool and gym. Ask about the Buyers Deluxe Add on Package. Enjoy the short walk to the Eldorado, Starbucks and other amazing options that this area offers. Book your viewing! Plus GST. (id:60626)
Macdonald Realty
183 Westminster Drive
Oakville, Ontario
This stunning 4 level sidesplit is located on a tree lined street in the desirable "Coronation Park" neighbourhood of South-West Oakville. It has been renovated from top to bottom and features an open concept main level with the gourmet custom kitchen open to the living and dining rooms, making it perfect for entertaining. There are 3 bedrooms; 2.5 new bathrooms; a home office; finished lower level; lots of hardwood floors; smooth ceilings throughout; crown moulding; 2 fireplaces and two walkouts to the beautifully landscaped rear yard with bi-level deck. This home is conveniently located just a short distance from the Lake Ontario, Coronation Park, shops, schools and Bronte Village, plus it provides easy access to the highway and Bronte GO station. Just move in and enjoy! (id:60626)
Century 21 Kelleher Real Estate Inc.
95 Lakeshore Road E
Oro-Medonte, Ontario
This waterfront property in Oro-Medonte sits on a 0.57-acre lot with 81 feet of clear shoreline and a private, shallow cove that gradually deepens to about 5 feet at the end of the 72-foot dock. It includes a dry boathouse with hydro and space to add a marine rail, two garden sheds with hydro, and a woodshed. The triple car garage is insulated and drywalled, with an electric heater, workbench, subpanel, and a 220V outlet for electric vehicle charging. Inside, the home was fully renovated in 2020 and features engineered hardwood flooring, tongue and groove pine ceilings, LED pot lights and oversized sliding doors to the patio. The kitchen features quartz countertops, LG appliances, soft-close cabinetry, an oversized sink, and a breakfast island. The main floor also offers a wood-burning fireplace, an updated primary suite with a custom closet and 3-piece ensuite, two additional bedrooms, and another updated 3-piece bathroom. The finished basement has vinyl plank flooring, an updated wet bar with quartz countertops, a fridge, a 3-piece bathroom, and a fourth bedroom with a large closet and an above-grade window facing the lake. The home also includes a full water treatment system with UV light, charcoal filter, and softener, high-speed Rogers Ignite internet, and smart home features. Exterior updates include a new A/C unit (2022), landscaping with walkways and a flagstone fire pit (2022), a 6-seat Jacuzzi hot tub with lounger (2021), a new furnace with UV air sterilizer (2021), a new roof on the house and garage (2020), and a rear deck with glass railings (2020). The property has a 200 amp electrical panel and a Generac generator. Nothing to do but move in and enjoy lake life. (id:60626)
Century 21 B.j. Roth Realty Ltd.
670 King Street
Niagara-On-The-Lake, Ontario
HOME AND BUILDING LOT - UNIQUE OPPORTUNITY! Charming and Historic home fronting on King Street including rare, APPROVED SEVERABLE LOT fronting on Rye Street, in prime NOTL neighbourhood. This picturesque residence, full of character and history, features thoughtful, timeless additions and has created a home that combines classic charm with modern comfort.The main floor boasts elegant mouldings, custom built-ins, and a well-designed layout that includes formal living and dining rooms, a functional kitchen with a convenient pantry, a cozy family room, study/office space, spacious laundry/mudroom/storage room, a beautiful sunroom, and a stylish powder room. Upstairs, you will find three generously sized bedrooms, each with its own ensuite bathroom, perfect for hosting family and friends in comfort.The expansive backyard (the lot), which extends to Rye Street, features mature gardens, multiple seating areas, walking paths, and a tranquil pond - an ideal setting for outdoor relaxation.The detached garage includes its own electrical panel, an upper loft, and a workshop area. It can easily be converted back into a double garage, while the extended driveway offers plenty of parking space. Located close to scenic vineyards and walking trails, yet just a short stroll from local shops, restaurants, and theatres, this one-of-a-kind home offers a rare blend of charm, space, and convenience. THE LOT IS 100 FEET WIDE BY 90 FEET DEEP - As per government requirements, a Phase 3 archeological investigation was completed successfully. LOT APPROVED FOR SEVERANCE. SEE MLS#X2588762 FOR LOT DETAILS ** This is a linked property.** (id:60626)
Bosley Real Estate Ltd.
3615 Yale Street
Vancouver, British Columbia
Spacious side-by-side style duplex with spectacular views of Burrard Inlet, North Shore Mountains, and Downtown Vancouver. This brand-new UNIT offers plenty of comfortable living space. A total of 7 bedrooms and 5 baths (including a legal basement suite and a potential in-law suite). Step outside onto the large sundeck, balconies, and walk-out patio for an outdoor living experience like no other. Equipped with high-end appliances, central air conditioning, HRV system, radiant floor heating, security camera system, built-in speakers and more. Plus, enjoy peace of mind with the 2-5-10 new home warranty and no strata fee. Truly unique and one-of-a-kind property that you won't want to miss. Call for details. (id:60626)
Lehomes Realty Premier
3306 Fox Run Circle
Oakville, Ontario
Set your sights on 3306 Fox Run Circle! Nestled in one of Oakville's most established communities, this beautiful executive family home offers the perfect blend of space, comfort, and move-in-ready convenience. Boasting 4 bedrooms and 5 bathrooms, and set on a 49 x 113-ft lot, this home provides the kind of space and warmth that makes every day feel elevated with 3,750 sq. ft. above grade. Step inside and imagine family dinners in the formal dining room with its statement tray ceiling, or quiet mornings in your sunlit home office, complete with a cozy two-way fireplace. The open-concept kitchen and breakfast area flow seamlessly to a large backyard deck, ideal for summer BBQs, weekend lounging, or watching the kids play. On the upper level, four generously sized bedrooms each feature their own ensuite or semi-ensuite, creating private retreats for everyone. The primary suite is your personal getaway, with a spa-like soaker tub, walk-in closet, and enough space to truly unwind. A versatile third-floor loft is perfect for movie nights, a kids' zone, or a reading hideaway. Below, the full unfinished basement offers the opportunity to create a separate in-law suite, home gym, or income-generating space, the possibilities are endless! Outside, the fully fenced backyard features a large deck and expansive green space, perfect for gatherings or a serene evening at home with the family. Enjoy a superb location, just minutes from Glen Abbey Golf Club, top-rated schools, the QEW, Oakville GO, parks, and scenic trails. Don't wait, make this exceptional home yours today! (id:60626)
Sam Mcdadi Real Estate Inc.
7932 Rosewood Street
Burnaby, British Columbia
Rare find Burnaby Lake family home conveniently located on a private 50'x207' (10,385 sqft) lot with a large southern backyard. A sizeable bonus workshop is under the deck. The spacious foyer with a grand spiral staircase leads to the main level upstairs. Two large skylight windows bring natural light into the house throughout the day. Master bedroom and two bedrooms on the upper level, along with a good-sized living room, dining room, and family room connected to an outside covered patio perfect for entertaining. All bathrooms and kitchen have granite countertops. Two-bedroom self-contained in-law suite on the ground level with a side entrance. Another one-bedroom potential bachelor suite on the other side, with separate access. Centrally located with easy access to Canada Way and Hwy 1. (id:60626)
Royal Pacific Realty (Kingsway) Ltd.
2110 8391 Alexandra Road
Richmond, British Columbia
*Restaurant business / commercial property for sale ! 1.3 Acre commercial CA zoning lot with lots parking at back, owned by 16 strata units. Good re-development opportunity to mix use or high-rise, tenanted restaurant has full kitchen, by Lansdown mall, skytrain, Sheraton four point hotel & Many high density residential buildings nearby. Prime location & Extremely high traffic, Located on Alexandra Rd Food Street the busiest streets in Richmond's commercial core district. Ample parking space at back. Good investment for future development & owner use. (id:60626)
Coldwell Banker Prestige Realty
1419 E 30th Avenue
Vancouver, British Columbia
Well-kept and maintained family home on a HUGE 50 X 120.08 large flat Corner lot near Knight St. Perfect for investors to hold it or builders to develop multiple dwelling containing 6,7,or 8 dwelling units(please confirm with the city of Vancouver on all the development potentials) .Just minutes to transit, shops, Kensington community centre and Park, Selkirk Elementary, this property is being sold in an "As is where is n condition. (id:60626)
Interlink Realty
25 Oak Avenue
Richmond Hill, Ontario
Beautiful Custom-Built Home In Prestigious South Richvale. Steps To Yonge St. Professionally Finished Basement With W/O To Backyard. Mature Privacy Tree, Oversized Deck, Great For Outdoor Family Gathering. Oak Hardfloor Throughout The 1st And 2nd Floor. Gourmet Size Kitchen With Butler Pantry. Walk-In Closet In Every Bedroom 2nd Floor. 5 Car Parking Driveway. All Photos Are From The Previous Staging. (id:60626)
RE/MAX Excel Realty Ltd.
6349 Sunrise Lane
Delta, British Columbia
Nestled in a serene cul-de-sac, this exquisite European-inspired residence offers unparalleled views of sprawling blueberry fields and the picturesque horizon. This 3,200 sqft. abode boasts a meticulously crafted kitchen featuring Nickels Cabinets, Quartz countertops, premium Miele dishwasher, Wolf 6-burner gas range, SubZero refrigerator, and a dedicated wine fridge. With 5 bedrooms, 3 full baths, formal dining and living areas, 2 cozy gas fireplaces, and an additional family and games room adjacent to the kitchen, this home is designed for both relaxation and entertainment. Experience the epitome of luxury living - this is a '5-Star' residence, available for the first time. (id:60626)
Laboutique Realty
465653 Curries Road
Norwich, Ontario
A picturesque 4.5 acres parcel on a paved road just minutes from the 401/403. A stunning 4,000 sq. ft. + custom built 2 story home with impressive timber frame accents. This executive quality built home features 4+1 bedrooms & 4 baths. The covered timber frame deck and interlocking patio is a real showpiece! There is a private covered deck off the master suite on the main floor. The attached double oversize garage is clad with white plastic board and features a stairway to the lower level with family rooms, games room, a wet bar that is kitchen sized, and much more. The outdoor living oasis this property offers is second to none featuring a newly built inground pool, hot tub, covered timber frame deck, interlocking patio & bush with a walking trail. You will have no shortage of garage space with the attached oversized two car garage & an absolute dream 36' X 48' heated shop. The shop features a large mezzanine & is heated with a radiant heater. This property offers something for everyone while providing privacy, peace & quiet. Just minutes from Hwy 401 / 403 so commuting is a breeze. This one is the full package and then some. (id:60626)
RE/MAX A-B Realty Ltd Brokerage
288 Duncairn Avenue
Ottawa, Ontario
Absolutely Stunning Triplex Located Right In The Heart of Prestigious Westboro! Unit 1 consists of 2 levels of living space with master bedroom, 2nd bedroom, kitchen and dining room on main floor. Lower level features, living room, storage and possible office / den. Unit 2 features master with ensuite, large storage / office space, huge custom kitchen with upgraded appliances, and open-concept living / dining area. Unit 3 features 2 bedrooms plus office, 2 baths, massive rooftop terrace, custom kitchen, open-concept living / dining area and full basement rec. room for home business or gym. All units separately metered and include legal parking. Perfect for owner-occupier or investor. Close to all amenities including, shopping, restaurants, transit and Westboro Village. Financials Available Upon Request. (id:60626)
Sotheby's International Realty Canada
2224 Colonel William Parkway N
Oakville, Ontario
Welcome to this meticulously renovated home offering over 4500 square feet of exquisite interior living space on a beautiful Pie Shaped **Ravine** lot. This property seamlessly blends luxury and comfort, providing an ideal setting for both relaxation and entertainment.** The bright family room offers a beautiful view of the lush backyard, and Gas fireplace . Large Eat-in Kitchen With Built-in Appliances, Quartz Countertops With Matching Backsplash, Centre Island With Breakfast Bar And Walk-out To Professionally Finished Large Sun Deck and Backyard Backing On To The Ravine!! Pot lights throughout the house and App controller for kitchen and bedroom lights. Second Floor Features 4 Generous Sized Bedrooms Along With 3 Full Bathrooms, Basement has a large entertainment room with embedded sound system speakers & 1 bedroom with 1 full washroom has a potential of converting it into a legal basement with separate entrance , Outdoor spacious maintenance free composite Deck, covered with top Roofing sheets for all-weather & UV protection year-round, and with a retractable awning remote controlled, Remote controlled sprinkler system. This home is designed for those who appreciate the finer things in life and offers ample space to live, entertain, and relax. Don't miss the opportunity to make this luxurious retreat your own! (id:60626)
RE/MAX Realty Services Inc.

