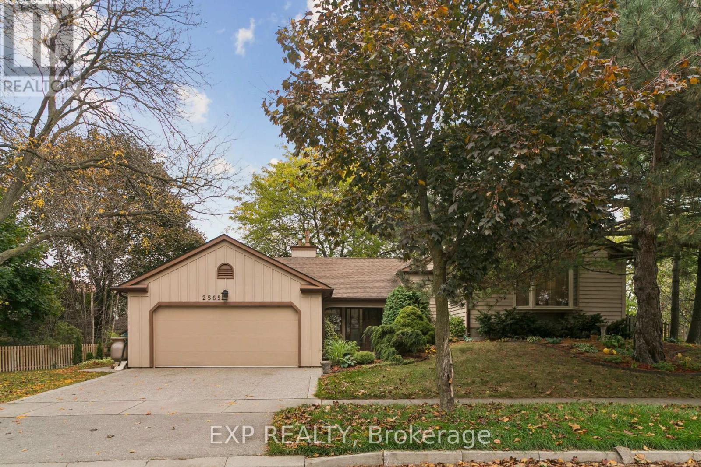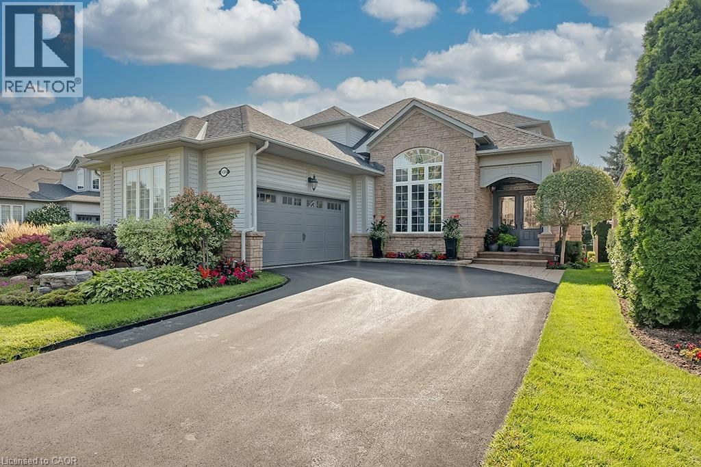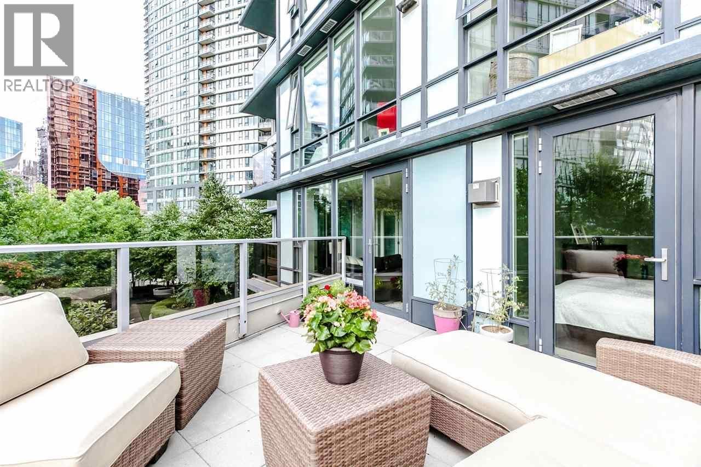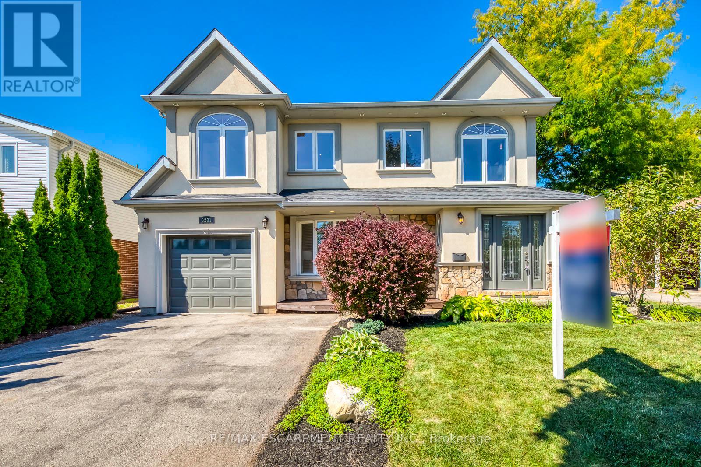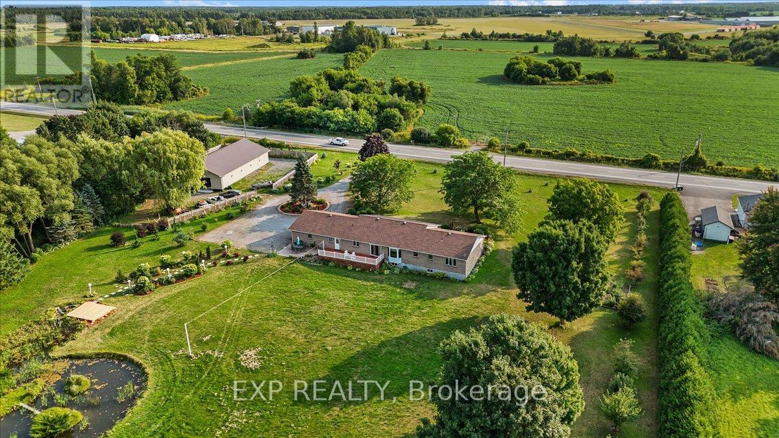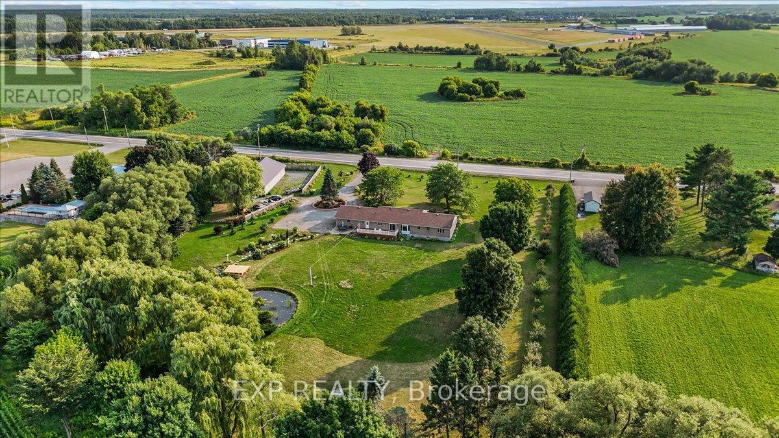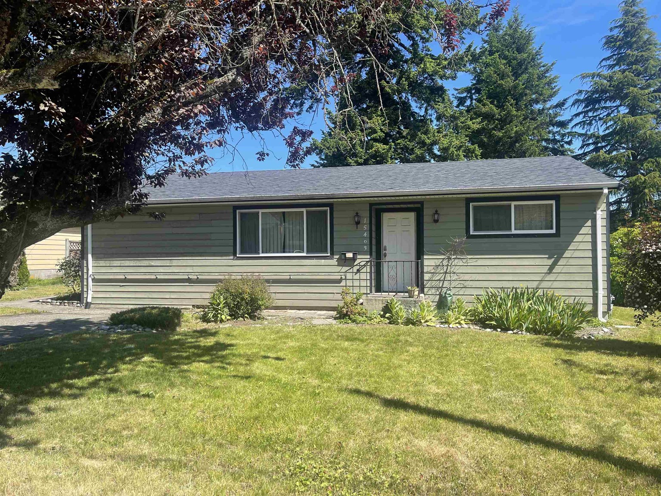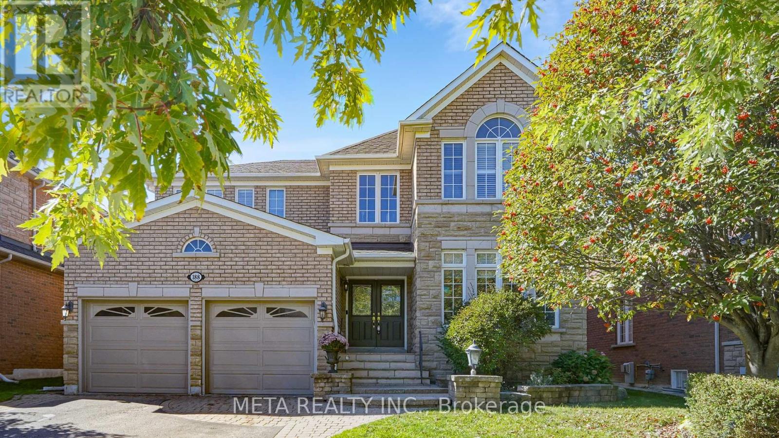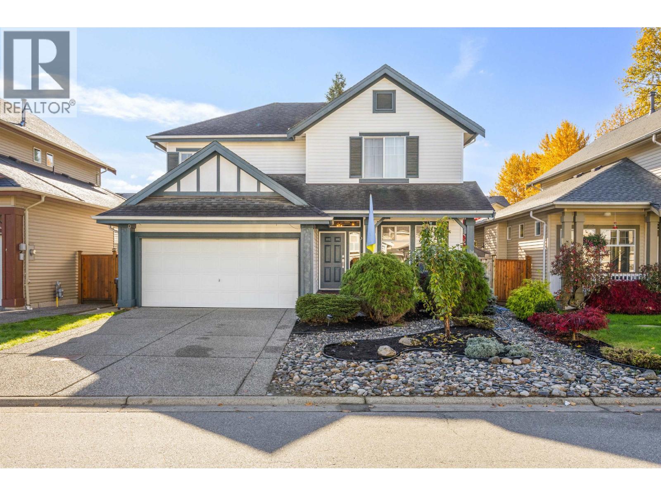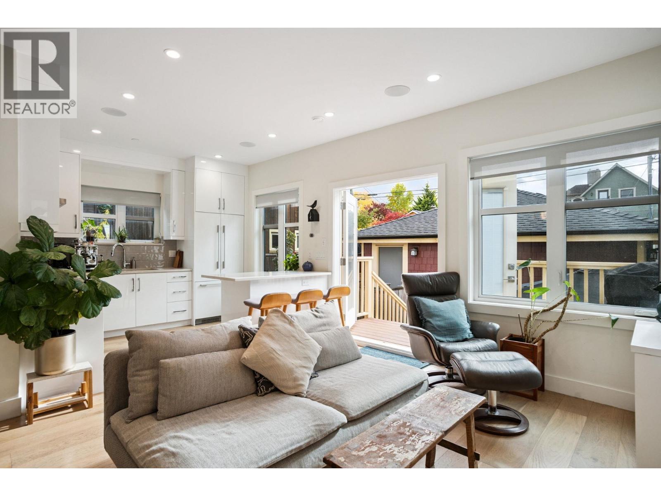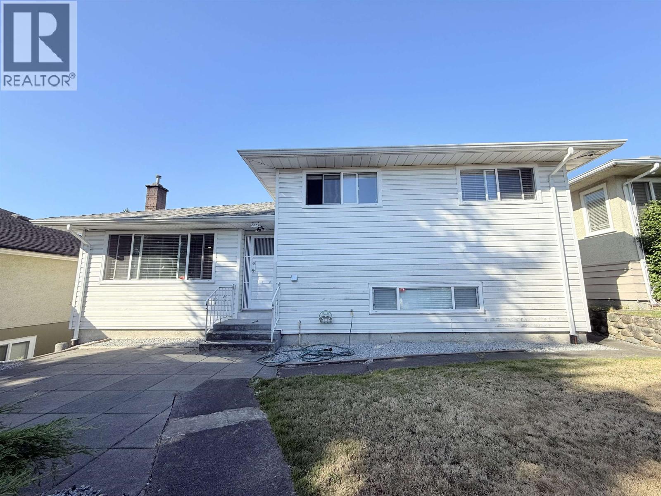375753 6th Line
Amaranth, Ontario
Enjoy 5 private acres with a custom bungalow, ideal for multi-generational living or rental income. This home features 9 bedrooms, 6 bathrooms, 2 kitchens, and 2 laundry rooms. The main floor offers a spacious kitchen with an extra-large island, 5 bedrooms, 4 bathrooms, and laundry. The finished lower level includes 4 bedrooms, 2 bathrooms, laundry, kitchen, large windows, and a separate entrance. Conveniently located near recreation, library, worship, food, and hospital amenities. (id:60626)
RE/MAX Real Estate Centre Inc.
2565 Claymore Crescent
Mississauga, Ontario
Beautifully updated home on a large corner lot in Erindale just steps from Huron Park & Erindale Park, offering bright open living spaces, 5 bedrooms, and a finished lower level with in-law potential, perfect for growing families or retirees seeking comfort and flexibility. The main floor features a sunken family room filled with natural light from a large bay window, creating a cozy and inviting space for gatherings. The updated custom kitchen was completely renovated with custom cabinetry, double oven, a gas corner fireplace, and high-end features including pot drawers, large island and undermount lighting. A bright dining area with a sun tunnel skylight and walkout to the side yard makes outdoor dining and summer BBQs effortless. Upstairs, the spacious primary bedroom includes double closet, a private 2-piece ensuite, and access to a shared 4-piece bathroom, while two additional bedrooms with hardwood flooring and large windows complete the upper level. The finished lower level offers two more bedrooms with above-grade windows, a comfortable family area with built-in shelving and wood stove, a flexible recreation space, and walk-up access to the backyard-perfect for guests or in-law suite potential. Outside, enjoy the peaceful wraparound yard with mature trees including apple tree & berry bushes, whimsical gardens, and a large concrete patio ideal for entertaining. Located in a mature, quiet community just steps from Huron Park, excellent schools, trails, recreation, and minutes from the Mississauga Hospital and major amenities. Recent updates include a kitchen renovation (2018), bathrooms (2020), and Pella windows. A wonderful opportunity to own a spacious, sun-filled home in one of Mississauga's most desirable mature family neighbourhoods. (id:60626)
Exp Realty
4304 Taywood Drive
Burlington, Ontario
This COMPLETELY renovated / redesigned semi-detached BUNGALOFT backs onto the Millcroft Golf Course and has a DOUBLE car garage! Sitting in a quiet, boutique enclave, this home features 2 bedrooms, 3.5 bathrooms and quality designer finishes and fixtures throughout. This unit is approximately 1800 square feet PLUS a fully finished lower level. The open concept floorplan boasts 9-foot ceilings, hardwood flooring and plenty of natural light. The dramatic two-storey entry leads to an oversized dining room. The kitchen features custom white cabinetry, a large peninsula, quartz counters and stainless-steel appliances. The kitchen flows directly to the large family room- which includes vaulted ceilings, a gas fireplace and double doors leading to the low maintenance backyard overlooking the golf course. The large primary bedroom has a stunning 3-piece ensuite and a large walk-in closet. The main level also includes a separate powder room, laundry room and garage access! The 2nd level includes a large bedroom, den / loft and a 4-piece bathroom! The finished lower level features hardwood flooring, a large rec room with a gas fireplace, custom built-ins, wet bar, office, den, 3-piece bathroom and a cedar closet! The exterior of the home has been extensively landscaped and features a 2-tier composite deck, motorized awning and large stone patio. There is a PRIVATE double car driveway with parking for 4 vehicles plus a double car garage. (id:60626)
RE/MAX Escarpment Realty Inc.
305 8 Smithe Mews
Vancouver, British Columbia
Live on the Seawall in Yaletown! This urban view includes a bit of cityscape, a bit of ocean, and the lush greenery of Cooper's Park, providing a very private outlook. The spacious Chef's kitchen features Viking, Miele, and Sub-Zero appliances, including a gas range, contemporary cabinetry, stone countertops, and even a pantry. The open layout is perfect with separated bedrooms, large patios off the master and the living room, a fireplace, and a bright office - ideal for a family, downsizers, or roommates. Exceptional amenities at Esprit City Club include a gym, pool, hot tub, steam room, bowling alley, and movie theatre. This quality, air-conditioned building by Concord Pacific comes with parking, storage, and a bike room. (id:60626)
88west Realty
5281 Cindy Lane
Burlington, Ontario
This spacious 3+1 bedroom, 4-bathroom custom-built home sits on a quiet street in Burlingtons sought-after Pinedale, just minutes from parks, schools, shopping, and major highways. Offering nearly 2,680 sqft above grade plus a fully finished basement, its ideal for growing families. The modern stucco exterior with large windows adds striking curb appeal.Inside, the main floor features an open-concept layout with a bright living room and a large eat-in kitchen showcasing hardwood cabinetry, a generous island, stone counters, and premium stainless steel appliances. The upgraded laundry/mud room provides access to both the garage and backyard. A raised second level impresses with soaring cathedral ceilings, massive windows, and a versatile family/dining space. An elegant open-riser staircase leads to the third floor with a luxurious primary suite offering wall-to-wall custom closets, oversized windows, and a spa-like ensuite with glass shower. Two additional bedrooms share a renovated 4-piece bath. The finished basement boasts above-grade windows, a spacious rec room with wet bar, a fourth bedroom, and full bath. Outdoors, the backyard offers space to relax or entertain amid mature trees and established landscaping. The location is unmatched15 minutes on foot to Fortinos, Shoppers, and Appleby Plaza restaurants; five playgrounds within walking distance; and easy access to Centennial Bikeway, downtown Burlington, the lakefront, Burloak Waterfront Park, and GO transit. Just a short drive to RioCan Centre with shops, restaurants, cinema, and a soon-to-open Costco. Recent upgrades include front and back decks stained (2025), interlock patio (2025), fridge (2024), washer (2022), and microwave (2022). (id:60626)
RE/MAX Escarpment Realty Inc.
3382 Carp Road
Ottawa, Ontario
A rare offering just minutes from Kanata and Stittsville, this all-brick bungalow is nestled on a beautifully landscaped 3.95-acre lot surrounded by scenic ravine views and open farmland. Zoned agricultural, this well-maintained property offers exceptional potential for a home-based business, multi-generational living, or future investment. Inside, the spacious layout features a large eat-in kitchen with direct access to a sunny deck overlooking the expansive backyard perfect for entertaining or simply enjoying the peaceful surroundings. A formal dining room, two large living areas, and a dedicated office/den provide flexibility and function for families or remote work. Three bedrooms, three bathrooms, main floor laundry, and a triple-car garage complete the upper level. The fully finished lower level expands your options with a massive recreation room, billiards area, bar, additional bedroom with walk-in closet, and the potential to convert the basement into a separate suite or duplex. Outside, the home is set back from the road with a long, private driveway and immaculate grounds. A 3,200 sq ft detached garage (built 7 years ago) offers potential for storage rental income. Incredible space for storage, a workshop, RV parking, or agricultural uses including kennel operations. Can hold 14 to 20 cars depending on the size. The fully fenced yard features fruit trees (apple, cherry, plum, and pear), trimmed hedges, and a cleared tree line around the ravine. Wildlife lovers will enjoy frequent deer and turkey sightings, and sports enthusiasts will appreciate the space for a pool, tennis court, or basketball court. Additional highlights include a new furnace (2024), interlocked walkway, and excellent road exposure on Carp Road. A unique property with unmatched potential, blending country charm with business-ready amenities. (id:60626)
Exp Realty
3382 Carp Road
Ottawa, Ontario
A rare offering just minutes from Kanata and Stittsville, this all-brick bungalow is nestled on a beautifully landscaped 3.95-acre lot surrounded by scenic ravine views and open farmland. Zoned agricultural, this well-maintained property offers exceptional potential for a home-based business, multi-generational living, or future investment. Inside, the spacious layout features a large eat-in kitchen with direct access to a sunny deck overlooking the expansive backyard perfect for entertaining or simply enjoying the peaceful surroundings. A formal dining room, two large living areas, and a dedicated office/den provide flexibility and function for families or remote work. Three bedrooms, three bathrooms, main floor laundry, and a triple-car garage complete the upper level. The fully finished lower level expands your options with a massive recreation room, billiards area, bar, additional bedroom with walk-in closet, and the potential to convert the basement into a separate suite or duplex. Outside, the home is set back from the road with a long, private driveway and immaculate grounds. A 3,200 sq ft detached garage (built 7 years ago) offers potential for storage rental income. Incredible space for storage, a workshop, RV parking, or agricultural uses including kennel operations. Can hold 14 to 20 cars depending on the size. Incredible space for storage, a workshop, RV parking, or agricultural uses including kennel operations. The fully fenced yard features fruit trees (apple, cherry, plum, and pear), trimmed hedges, and a cleared tree line around the ravine. Wildlife lovers will enjoy frequent deer and turkey sightings, and sports enthusiasts will appreciate the space for a pool, tennis court, or basketball court. Additional highlights include a new furnace (2024), interlocked walkway, and excellent road exposure on Carp Road. A unique property with unmatched potential, blending country charm with business-ready amenities. (id:60626)
Exp Realty
15463 16a Avenue
Surrey, British Columbia
Investor / Developer Alert. This property is in the Semiahmoo Plan for Apartment Use. Close to shopping and Hospital. Just off 16th Ave bus routes and 4 blocks to the Semiahmoo Mall. Flat walking area. Great options for this property. House is of little value but can be rented while working through the development process. Call for more details. This home is virtually open at all times. (id:60626)
RE/MAX Colonial Pacific Realty
188 Willis Drive
Aurora, Ontario
Welcome to 188 Willis Drive, a beautifully maintained and newly updated 4+1 bedroom home offering a perfect blend of comfort and style. A heated porch leads into our sun-filled main floor, featuring full 9 ft ceilings, boasting hardwood floors and California shutters throughout the home. The layout flows effortlessly from the formal living and dining rooms, detailed with elegant coffered ceiling, to a spacious open-concept spacious family room with gas fireplace. The updated kitchen (Sept 2025) impresses with granite counters, new built-in range and microwave range hood, and a walk-out breakfast area leading to a private stone patio perfect for entertaining in the professionally landscaped yard. Upstairs, retreat to a serene primary suite with an updated 5-piece ensuite (Sept 2025) and walk-in closet, complemented by generously sized bedrooms and newly updated secondary floor bathroom (Sept 2025). The lower level extends your living space with a versatile recreation room featuring a full wet bar, a flexible 5th bedroom or gym area, a 3-piece bath, a cold cellar, extra storage room, and a second cozy gas fireplace. Freshly painted throughout (Sept 2025) and move in ready, this home showcases refined details and the convenience of a two-car garage with direct home access. Be sure to check out the full virtual tour on MLS to experience this exceptional home in detail! (id:60626)
Meta Realty Inc.
1078 Euphrates Crescent
Port Coquitlam, British Columbia
Spacious and bright 3-bedroom, 3-bathroom house. Quality built by Morningstar Homes in one of Port Coquitlam's most desirable areas, this house offers soaring 20-foot high ceilings in the living room and 9-foot ceilings elsewhere. Functional floor plan with large office, large den, large dining room, open kitchen with centre island and spacious living room on main, 2 roomy bedrooms and huge master suite upstairs. High efficiency heat pump keeps ambient temperature at comfortable level throughout the year. A private, fenced, south-facing backyard provides a perfect outdoor retreat for this comfortable house. Located close to all levels of schools, shopping, recreation, nature trails and transit - yet, private and quiet. Pleasure to show! (id:60626)
Team 3000 Realty Ltd.
764 E 14th Avenue
Vancouver, British Columbia
Experience the perfect blend of past and present in this exceptional south facing 1/2 Duplex by Indra Homes, ideally set in vibrant Mount Pleasant VE. This home offers 3 bedrooms plus a den and 4 bathrooms across three finished levels. It pairs beautiful 1908 character retention with modern luxury, and showcases high-quality Fisher Paykel stainless steel integrated appliances, double drawer dishwasher, custom wood cabinetry, and quartz countertops. Enjoy elegant hardwood floors, the comfort of radiant heating, and hot water on demand. Peace of mind comes standard with a private secured single garage with EV charger, 3 security cameras and a new home warranty. Professional landscaped garden with easy maintenance stone patio lounging area. Upper deck includes gas bbq hookup for access and convenience any season. Enjoy listening to your favorite music through the surround sound speaker system indoors. Open House Sunday Nov.16 2-4 (id:60626)
Rennie & Associates Realty Ltd.
7779 Elford Street
Burnaby, British Columbia
Beautifully updated 4-bed, 2.5-bath home on a high-side 50x121 ft lot in a quiet Burnaby neighborhood with partial views. Extensively renovated 5 years ago with new roof, high-efficiency furnace, hot water tank, windows, flooring, kitchen & baths. Bright 2 new kitchens features quartz counters, custom cabinetry, high power hood fan, new Miele gas cooktop, Miele dual ovens (one oven/steamer). Bathrooms are fully updated. Lower level boasts a spacious 1-bed suite with kitchen, laundry, & separate entrance, ideal mortgage helper or in-law space. Huge backyard perfect for entertaining, gardening, or play. Covered carport with storage. Close to Armstrong Elem & Cariboo Hill Secondary schools, parks, shopping & transit. Move-in ready home with modern efficiency, perfect for families & investors. (id:60626)
Sutton Group - 1st West Realty


